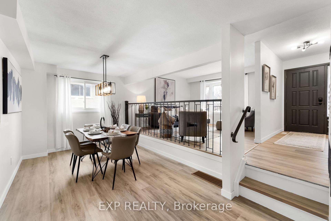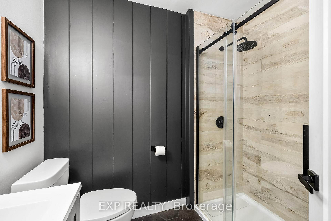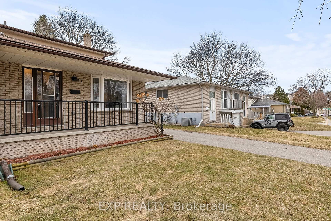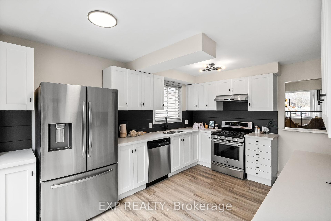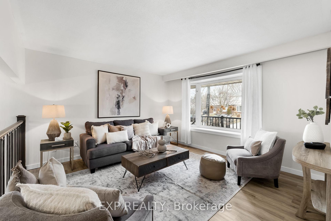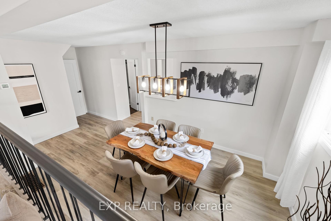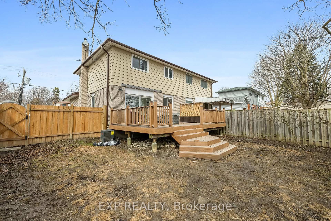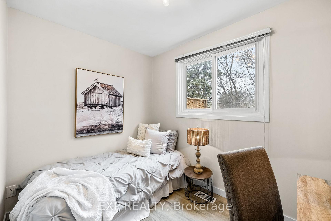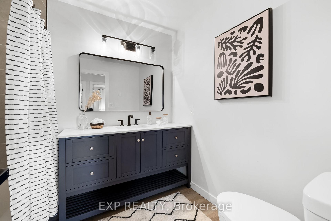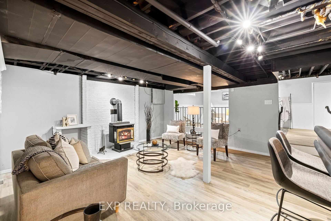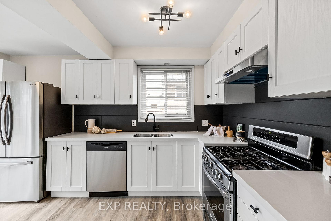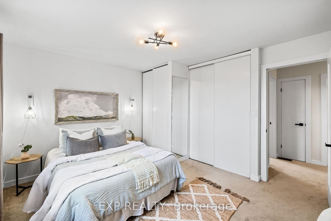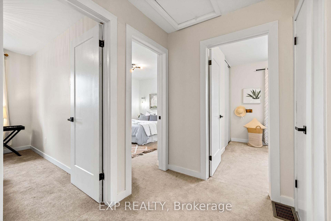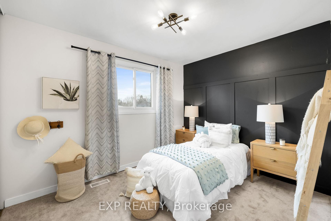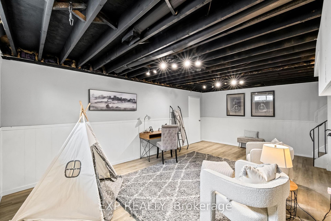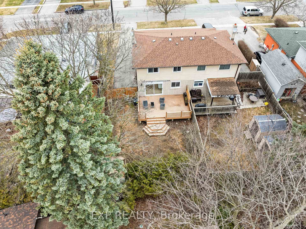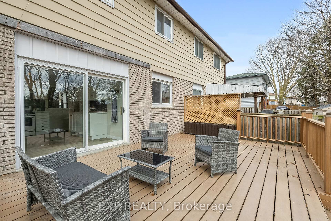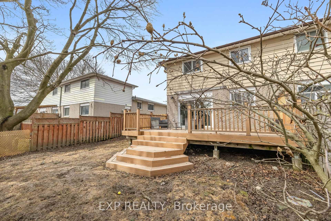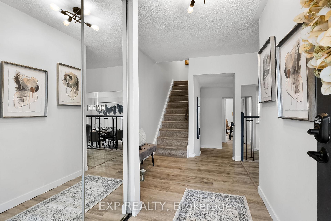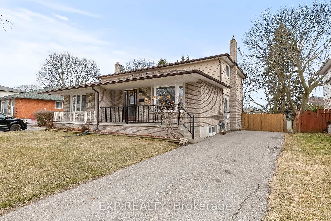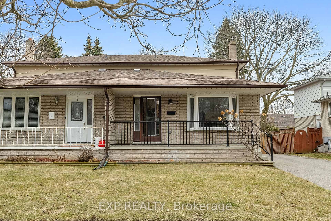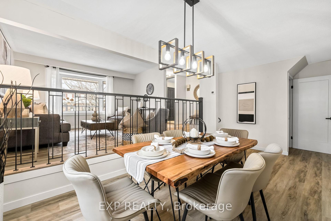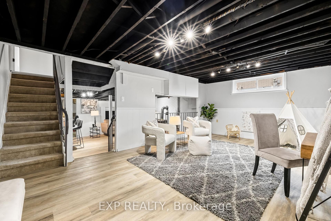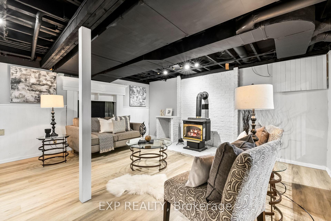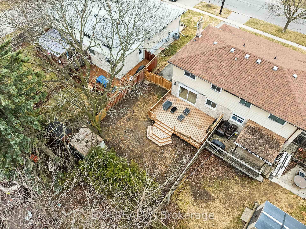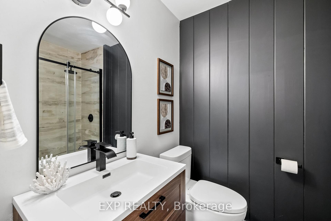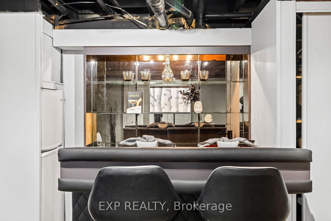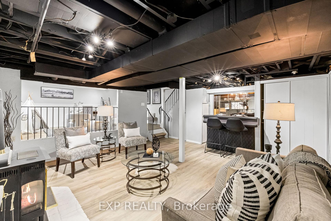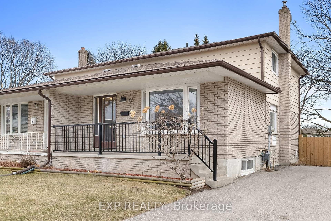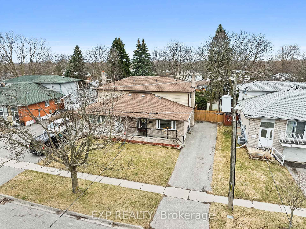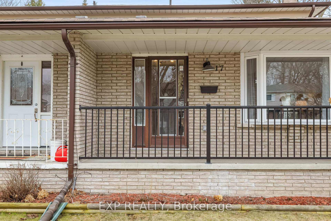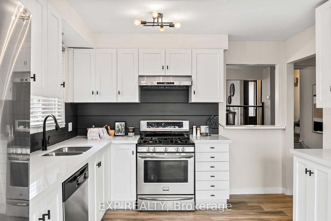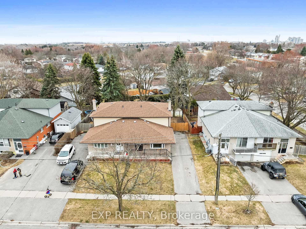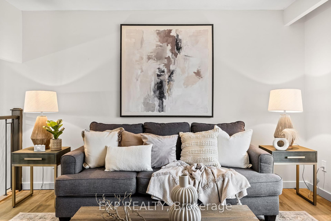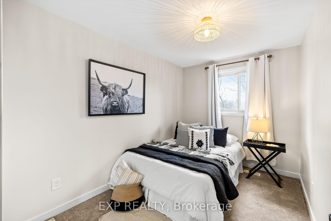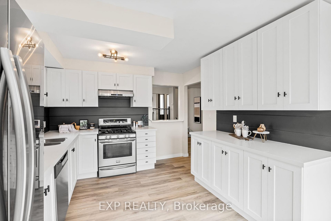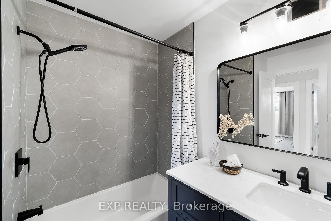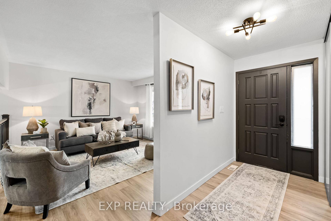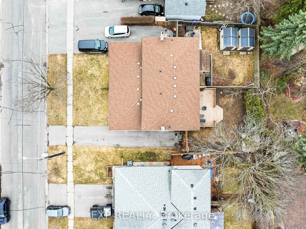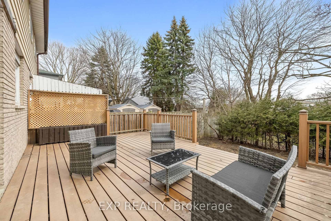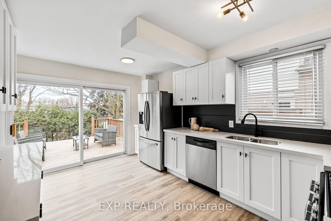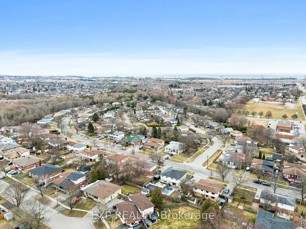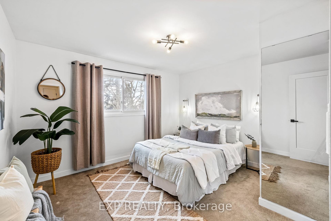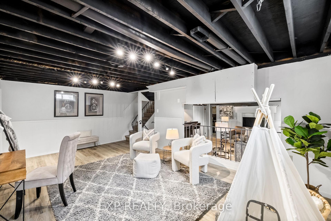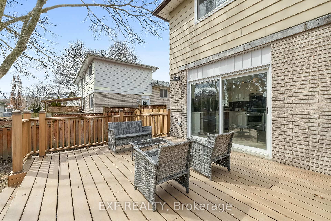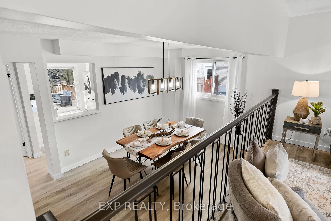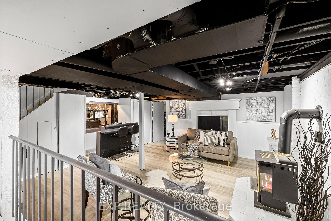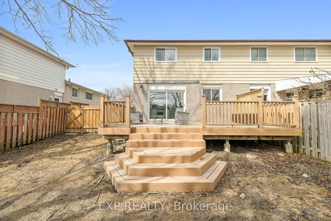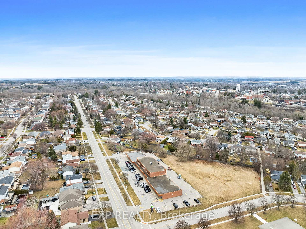$649,888
Available - For Sale
Listing ID: E12058913
17 Lawrence Cres , Clarington, L1C 3M7, Durham
| Step into a home that feels brand new from the moment you walk in. The main floor is a showcase of modern updates and thoughtful design, featuring brand new luxury vinyl flooring that flows seamlessly throughout. The fully renovated kitchen(2024) with new cabinetry, quartz counter tops, light fixtures and stainless steel appliances. The adjacent dining and living areas are accented by fresh paint & a stunning new modern railing. The newly renovated bathroom is a showstopper, boasting a walk-in shower & quartz counters. From the kitchen, sliding doors lead to a spacious composite deck perfect for relaxing or entertaining outdoors. The second floor is a blend of comfort and style. Each bedroom offers soft carpeting underfoot and tasteful accent walls. The standout feature is the renovated bathroom(2024) with a brand new vanity, light fixtures & a sleek tub/shower combo with fresh tile offering both functionality and elegance. The basement redefines comfort and style. This beautifully finished lower level offers the ultimate retreat for relaxing or entertaining. Whether you're entertaining or enjoying a quiet night the gas fireplace adds a warm and inviting ambience that instantly makes the space feel like home. The built-in wet bar is the perfect complement, ideal for mixing cocktails or enjoying a glass of wine with friends. With distinct areas for lounging, working, or play, this versatile space offers something for everyone. The new(2023) duct & gas work, furnace and air conditioner modernize this home compared to it's neighbours. Enjoy a short walk to schools, trails, charming downtown shops and all the exciting events Bowmanville has to offer year-round. Plus, with quick access to both the 401 and 418, commuting is a breeze making this the ideal spot for active families and busy professionals alike! |
| Price | $649,888 |
| Taxes: | $3589.49 |
| Occupancy by: | Vacant |
| Address: | 17 Lawrence Cres , Clarington, L1C 3M7, Durham |
| Acreage: | < .50 |
| Directions/Cross Streets: | Bowmanville Ave & Waverley Rd |
| Rooms: | 7 |
| Bedrooms: | 4 |
| Bedrooms +: | 0 |
| Family Room: | F |
| Basement: | Finished |
| Level/Floor | Room | Length(ft) | Width(ft) | Descriptions | |
| Room 1 | Main | Living Ro | 12.6 | 13.38 | Bay Window, Overlooks Dining, Metal Railing |
| Room 2 | Main | Dining Ro | 17.15 | 9.68 | Vinyl Floor, Pass Through, Window |
| Room 3 | Main | Kitchen | 14.73 | 10.66 | Sliding Doors, Undermount Sink, Updated |
| Room 4 | Main | Bedroom 4 | 10.69 | 9.28 | South View, Vinyl Floor, Window |
| Room 5 | Second | Primary B | 11.28 | 12.43 | Double Closet, South View, Broadloom |
| Room 6 | Second | Bedroom 2 | 10.89 | 8.95 | Broadloom, West View, Closet |
| Room 7 | Second | Bedroom 3 | 11.28 | 7.84 | Broadloom, South View, Closet |
| Room 8 | Basement | Recreatio | 12.46 | 20.34 | Wainscoting, Metal Railing, Vinyl Floor |
| Room 9 | Basement | Recreatio | 16.1 | 18.73 | Wet Bar, Gas Fireplace, Closet |
| Room 10 | Basement | Utility R | 7.68 | 20.6 | Unfinished |
| Room 11 | Basement | Cold Room | 3.31 | 18.4 |
| Washroom Type | No. of Pieces | Level |
| Washroom Type 1 | 3 | Main |
| Washroom Type 2 | 4 | Second |
| Washroom Type 3 | 0 | |
| Washroom Type 4 | 0 | |
| Washroom Type 5 | 0 |
| Total Area: | 0.00 |
| Property Type: | Semi-Detached |
| Style: | Backsplit 5 |
| Exterior: | Aluminum Siding, Brick |
| Garage Type: | None |
| Drive Parking Spaces: | 5 |
| Pool: | None |
| CAC Included: | N |
| Water Included: | N |
| Cabel TV Included: | N |
| Common Elements Included: | N |
| Heat Included: | N |
| Parking Included: | N |
| Condo Tax Included: | N |
| Building Insurance Included: | N |
| Fireplace/Stove: | Y |
| Heat Type: | Forced Air |
| Central Air Conditioning: | Central Air |
| Central Vac: | N |
| Laundry Level: | Syste |
| Ensuite Laundry: | F |
| Elevator Lift: | False |
| Sewers: | Sewer |
| Utilities-Hydro: | Y |
$
%
Years
This calculator is for demonstration purposes only. Always consult a professional
financial advisor before making personal financial decisions.
| Although the information displayed is believed to be accurate, no warranties or representations are made of any kind. |
| EXP REALTY |
|
|

HANIF ARKIAN
Broker
Dir:
416-871-6060
Bus:
416-798-7777
Fax:
905-660-5393
| Virtual Tour | Book Showing | Email a Friend |
Jump To:
At a Glance:
| Type: | Freehold - Semi-Detached |
| Area: | Durham |
| Municipality: | Clarington |
| Neighbourhood: | Bowmanville |
| Style: | Backsplit 5 |
| Tax: | $3,589.49 |
| Beds: | 4 |
| Baths: | 2 |
| Fireplace: | Y |
| Pool: | None |
Locatin Map:
Payment Calculator:

