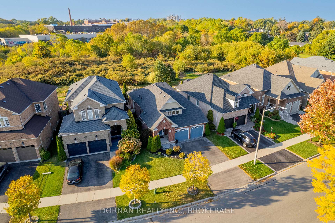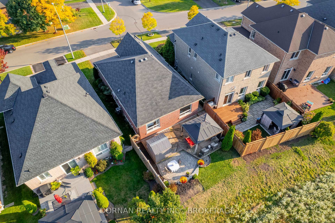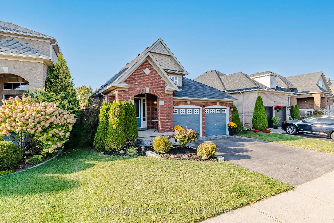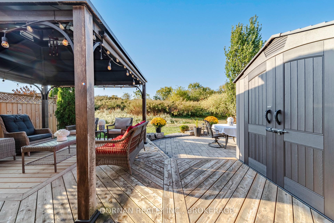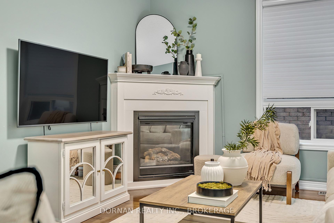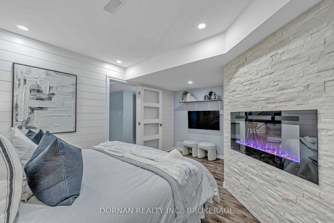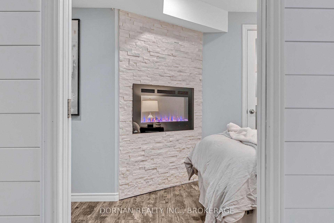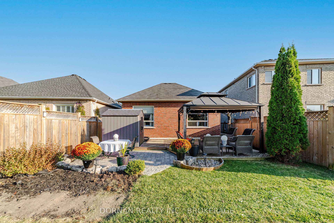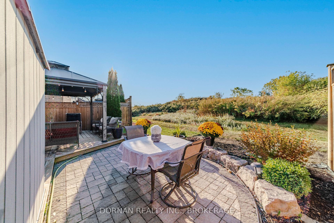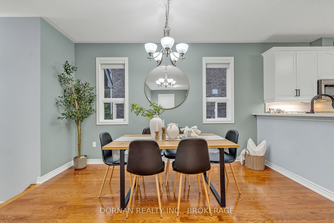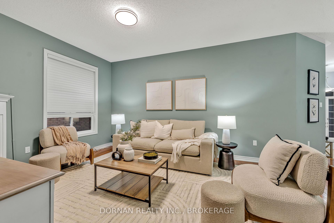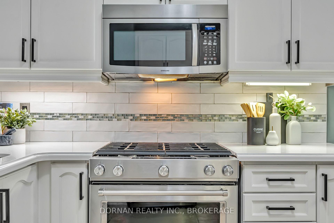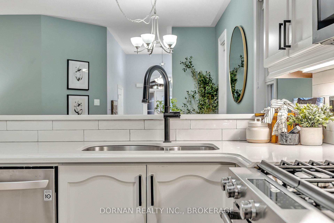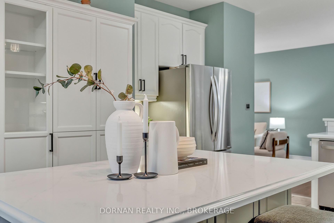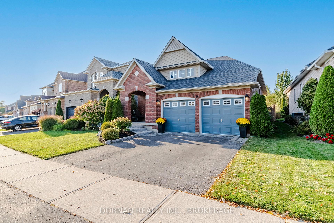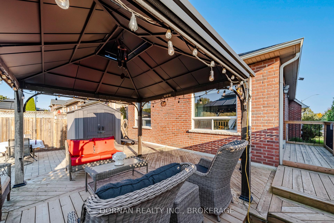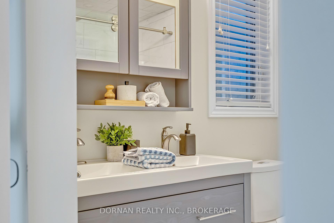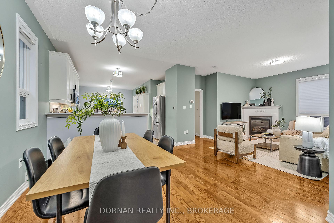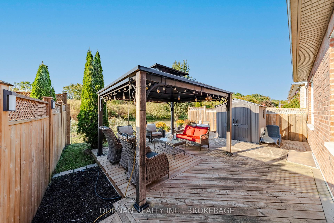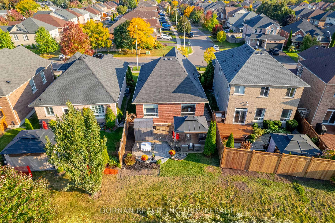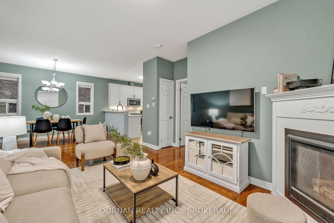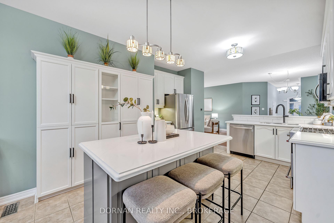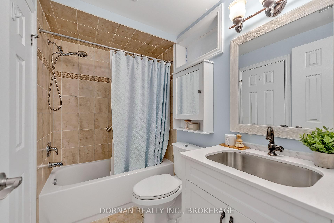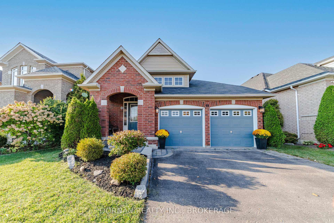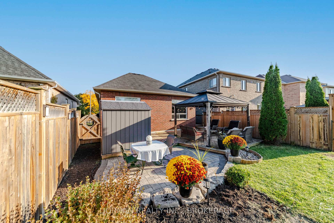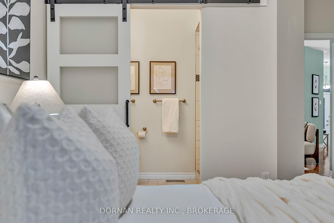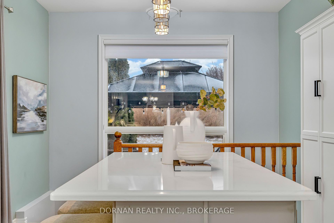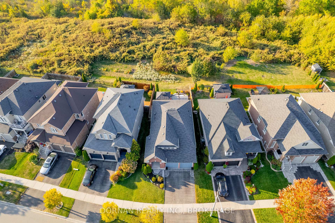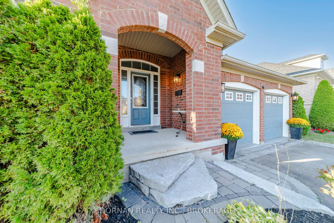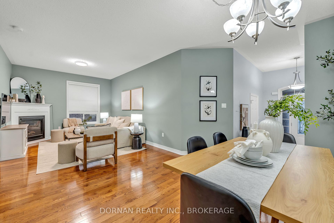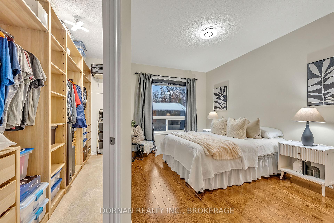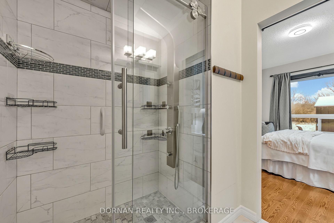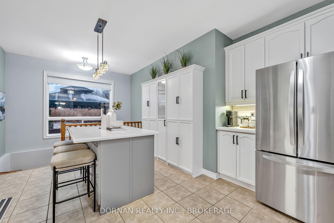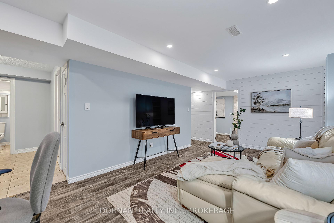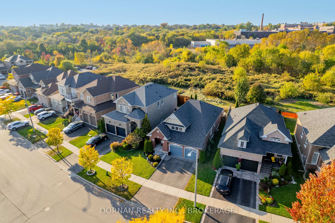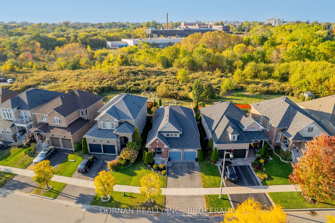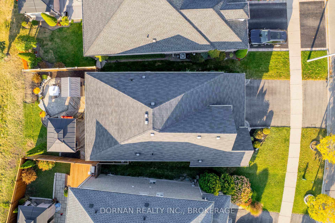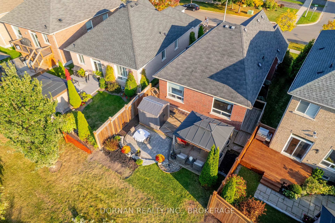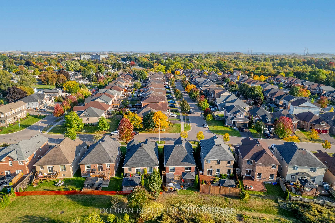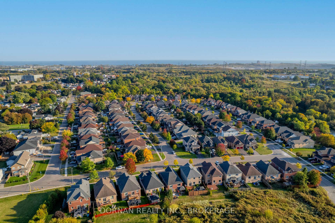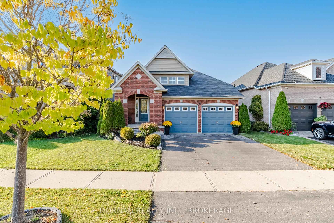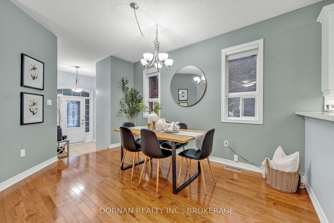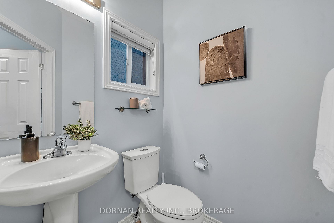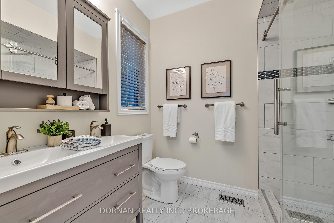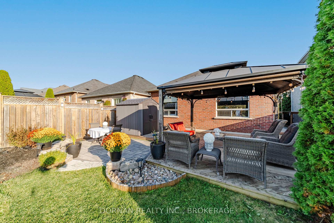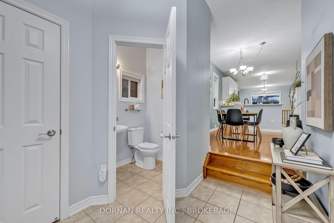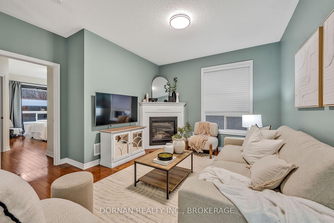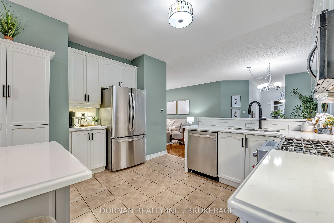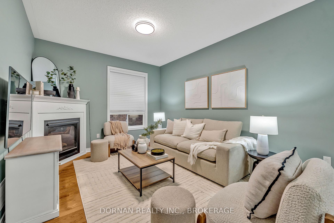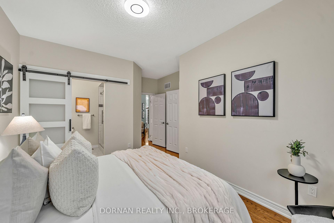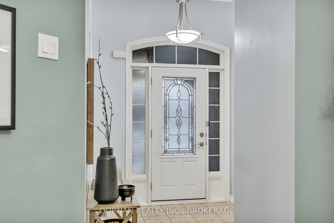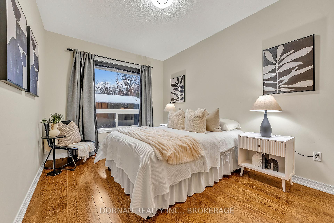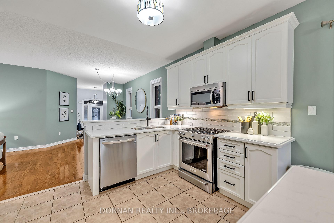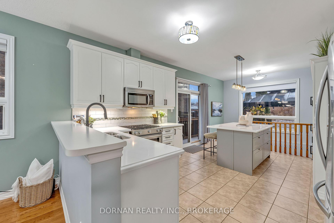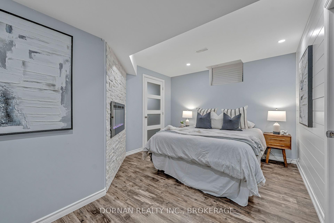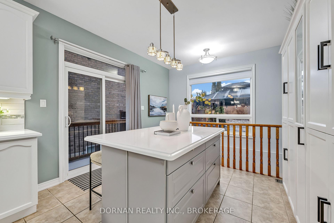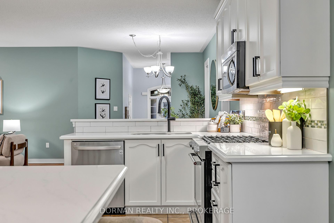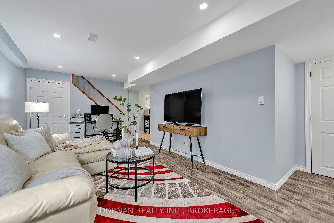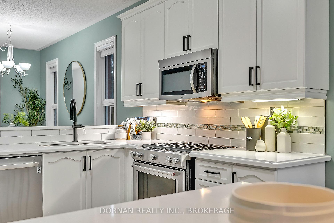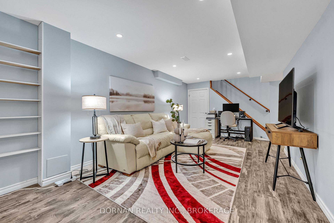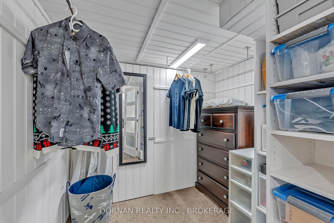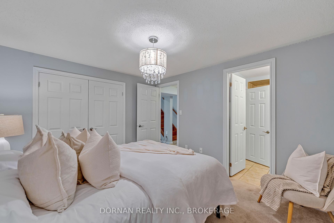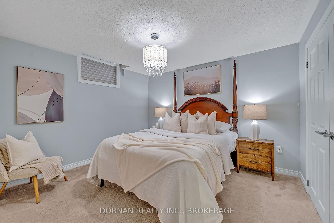$799,900
Available - For Sale
Listing ID: E12058802
46 Albert Stre , Clarington, L1C 0T5, Durham
| Here's your opportunity to own this very stylish & totally move-in ready brick bungalow in a fantastic pocket of Bowmanville. Meticulously maintained and fully renovated, this home offers 9-foot ceilings & gorgeous hardwood floors throughout the main level; a custom chef's eat-in kitchen flooded with natural light that features a gas range, stainless steel appliances, quartz countertops & a large island; spacious combined living and dining rooms with gas fireplace; main level powder room & convenient garage access; a spacious primary bedroom with 3-pc ensuite bath w/ walk-in shower, and a large walk-in closet featuring custom built-in shelves & organizers. Just a few steps down brings you to the fully-finished basement, boasting additional living space with a large living room; bedroom complete with 4-piece semi-ensuite bathroom & a second bedroom complete with electric fireplace and walk-in closet. Step outside to the serene backyard complete with interlock & stone hardscaping; large deck with gazebo, and a hot tub hookup for the future owners to install & enjoy! This one is very special and not to be missed! |
| Price | $799,900 |
| Taxes: | $5158.58 |
| Occupancy by: | Owner |
| Address: | 46 Albert Stre , Clarington, L1C 0T5, Durham |
| Directions/Cross Streets: | Liberty St S / Albert St |
| Rooms: | 4 |
| Rooms +: | 3 |
| Bedrooms: | 1 |
| Bedrooms +: | 2 |
| Family Room: | F |
| Basement: | Finished |
| Level/Floor | Room | Length(ft) | Width(ft) | Descriptions | |
| Room 1 | Main | Living Ro | 16.79 | 11.81 | Hardwood Floor, Gas Fireplace, Combined w/Dining |
| Room 2 | Main | Dining Ro | 14.2 | 11.81 | Hardwood Floor, Window, Combined w/Living |
| Room 3 | Main | Primary B | 14.43 | 10.82 | Hardwood Floor, Walk-In Closet(s), 3 Pc Ensuite |
| Room 4 | Main | Kitchen | 14.1 | 8.53 | Tile Floor, Stainless Steel Appl, Quartz Counter |
| Room 5 | Lower | Living Ro | 29.52 | 14.5 | Vinyl Floor, Pot Lights |
| Room 6 | Lower | Bedroom 2 | Vinyl Floor, Walk-In Closet(s), Electric Fireplace | ||
| Room 7 | Lower | Bedroom 3 | 12.79 | 11.15 | Broadloom, Closet, 4 Pc Ensuite |
| Washroom Type | No. of Pieces | Level |
| Washroom Type 1 | 2 | Main |
| Washroom Type 2 | 3 | Main |
| Washroom Type 3 | 4 | Lower |
| Washroom Type 4 | 0 | |
| Washroom Type 5 | 0 |
| Total Area: | 0.00 |
| Property Type: | Detached |
| Style: | Bungalow |
| Exterior: | Brick |
| Garage Type: | Built-In |
| (Parking/)Drive: | Private Do |
| Drive Parking Spaces: | 2 |
| Park #1 | |
| Parking Type: | Private Do |
| Park #2 | |
| Parking Type: | Private Do |
| Pool: | None |
| CAC Included: | N |
| Water Included: | N |
| Cabel TV Included: | N |
| Common Elements Included: | N |
| Heat Included: | N |
| Parking Included: | N |
| Condo Tax Included: | N |
| Building Insurance Included: | N |
| Fireplace/Stove: | Y |
| Heat Type: | Forced Air |
| Central Air Conditioning: | Central Air |
| Central Vac: | N |
| Laundry Level: | Syste |
| Ensuite Laundry: | F |
| Sewers: | Sewer |
$
%
Years
This calculator is for demonstration purposes only. Always consult a professional
financial advisor before making personal financial decisions.
| Although the information displayed is believed to be accurate, no warranties or representations are made of any kind. |
| DORNAN REALTY INC., BROKERAGE |
|
|

HANIF ARKIAN
Broker
Dir:
416-871-6060
Bus:
416-798-7777
Fax:
905-660-5393
| Virtual Tour | Book Showing | Email a Friend |
Jump To:
At a Glance:
| Type: | Freehold - Detached |
| Area: | Durham |
| Municipality: | Clarington |
| Neighbourhood: | Bowmanville |
| Style: | Bungalow |
| Tax: | $5,158.58 |
| Beds: | 1+2 |
| Baths: | 3 |
| Fireplace: | Y |
| Pool: | None |
Locatin Map:
Payment Calculator:

