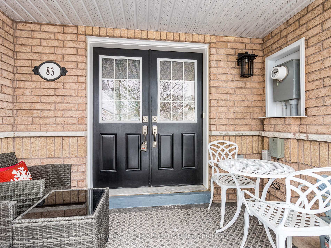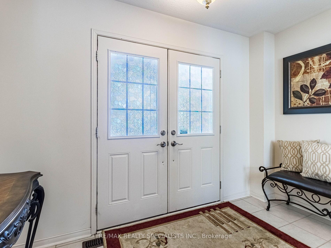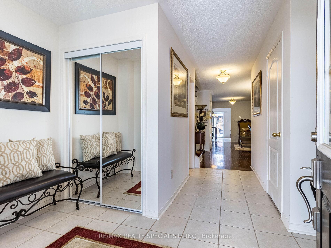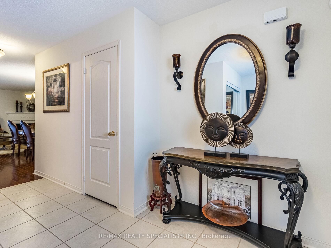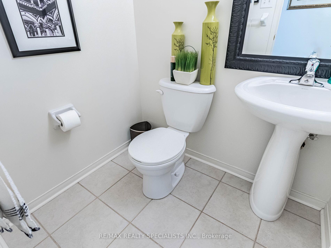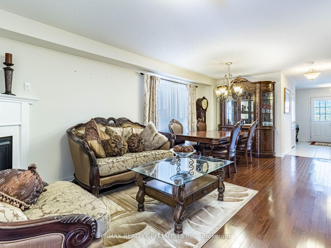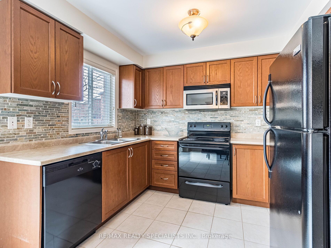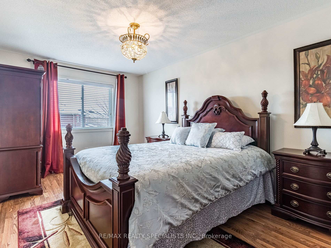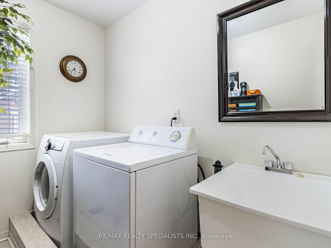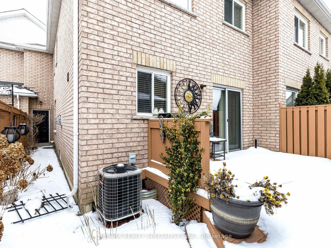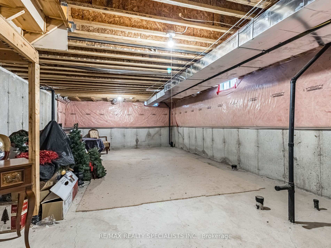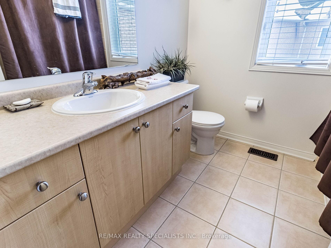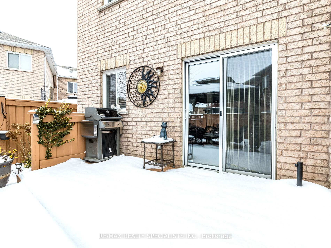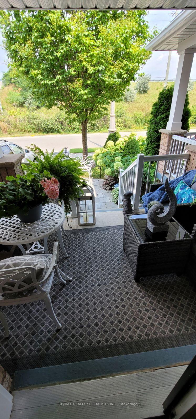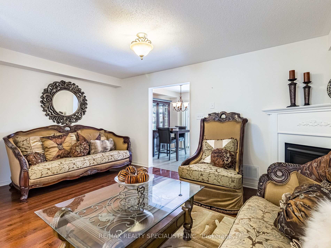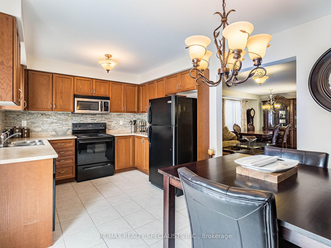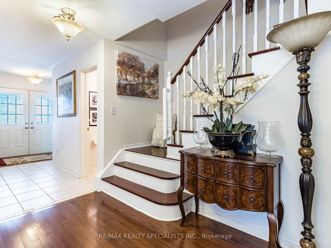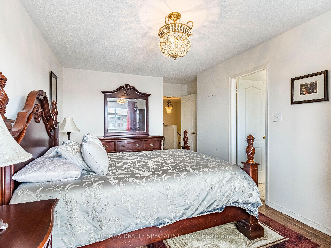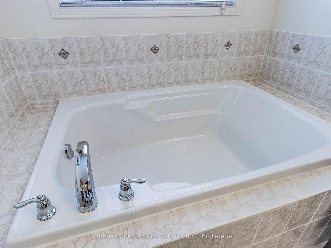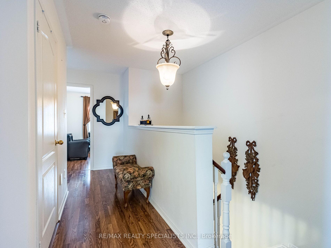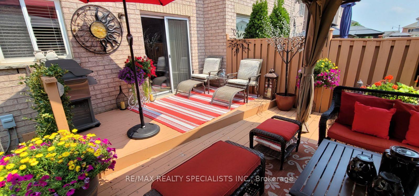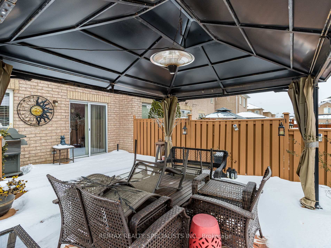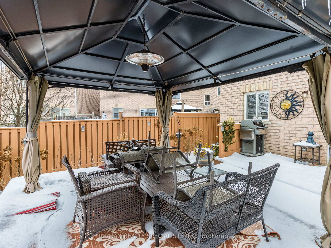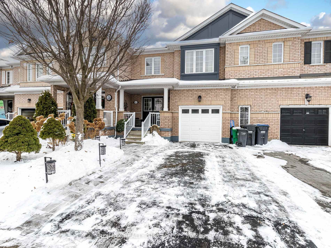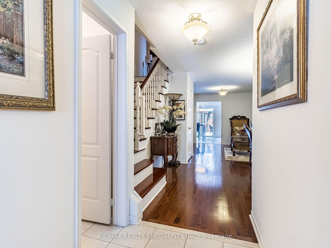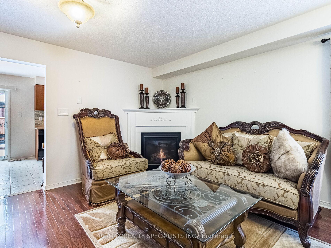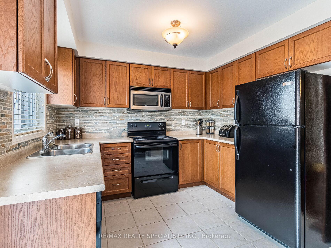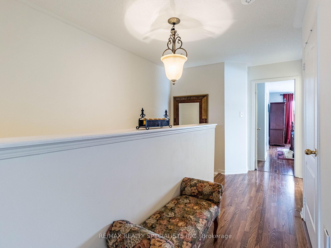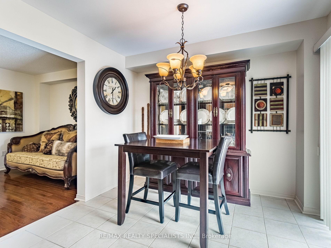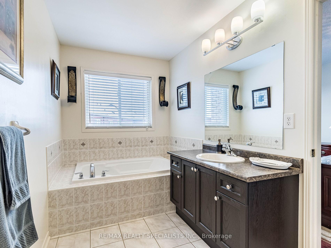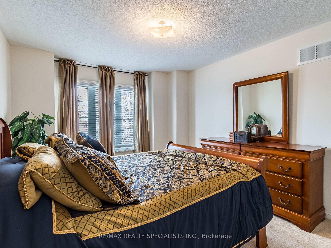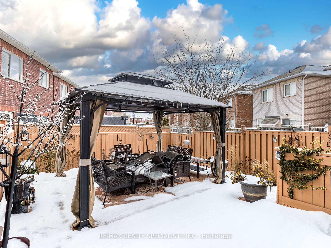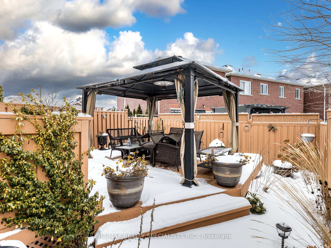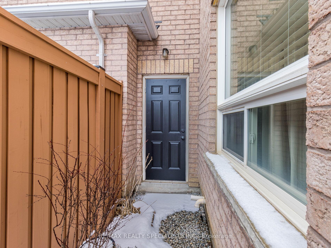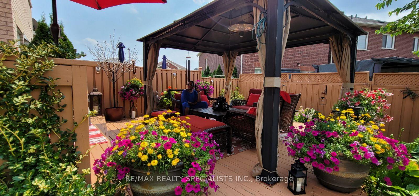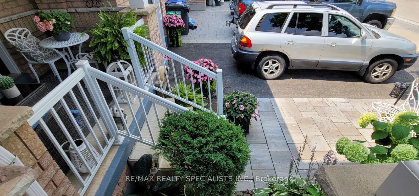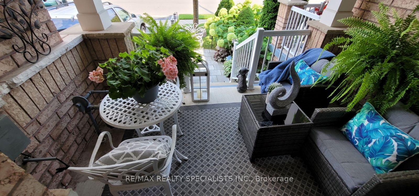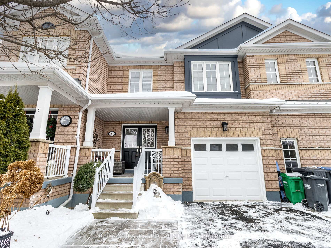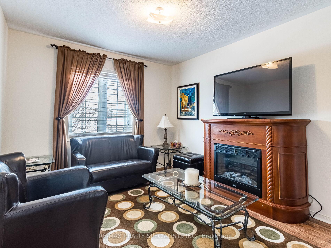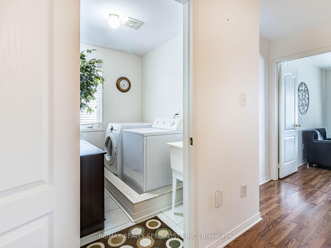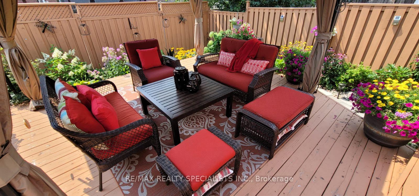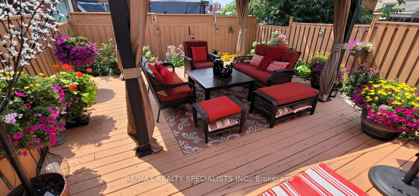$874,900
Available - For Sale
Listing ID: W11954608
83 Spicebush Terr , Brampton, L6X 0J5, Peel
| Welcome to 83 Spicebush Terrace, located in the vibrant Credit Valley neighbourhood! This rarely available townhouse faces east and has been well-maintained by the original owner. The charming townhouse features three bedrooms and three bathrooms. The main floor includes a combined living and dining area with a cozy gas fireplace. The good-sized kitchen is equipped with rarely used appliances, and the breakfast area provides a walk-out to the deck. A beautiful backyard features a two-tiered deck and a solid gazebo, creating an inviting space for enjoying summer evenings and entertaining friends and family. This quiet and friendly community and nearby amenities make it the ideal setting for families and professionals. Enjoy access to local parks, excellent schools, and convenient shopping options. Don't miss the opportunity to make this townhouse your new home. **EXTRAS** You will be delighted by the perennials; it feels like you are sitting in a stunning garden. The custom heavy-duty gazebo includes a built-in heater and comes with custom summer and rain curtains. Take a look at the pictures. Extended Driveway With The Patio Stone. Brand New Insulated Garage Door. |
| Price | $874,900 |
| Taxes: | $4759.00 |
| Assessment Year: | 2024 |
| Occupancy by: | Owner |
| Address: | 83 Spicebush Terr , Brampton, L6X 0J5, Peel |
| Acreage: | < .50 |
| Directions/Cross Streets: | Williams Pkwy/Chinguacousy Rd |
| Rooms: | 8 |
| Rooms +: | 1 |
| Bedrooms: | 3 |
| Bedrooms +: | 0 |
| Family Room: | F |
| Basement: | Unfinished |
| Level/Floor | Room | Length(ft) | Width(ft) | Descriptions | |
| Room 1 | Main | Living Ro | 16.53 | 9.81 | Hardwood Floor |
| Room 2 | Main | Dining Ro | 11.48 | 10.66 | Hardwood Floor, Window |
| Room 3 | Main | Kitchen | 9.87 | 7.87 | Ceramic Floor, Eat-in Kitchen |
| Room 4 | Main | Breakfast | 9.87 | 8.69 | Ceramic Floor, W/O To Yard |
| Room 5 | Second | Primary B | 16.37 | 10.07 | Laminate, 4 Pc Ensuite, Walk-In Closet(s) |
| Room 6 | Second | Bedroom 2 | 13.55 | 8.4 | Laminate, Closet, Window |
| Room 7 | Second | Bedroom 3 | 11.94 | 9.91 | Laminate, Closet, Window |
| Room 8 | Second | Laundry | 7.71 | 5.94 | Ceramic Floor |
| Washroom Type | No. of Pieces | Level |
| Washroom Type 1 | 4 | Second |
| Washroom Type 2 | 3 | Second |
| Washroom Type 3 | 2 | Main |
| Washroom Type 4 | 0 | |
| Washroom Type 5 | 0 |
| Total Area: | 0.00 |
| Property Type: | Att/Row/Townhouse |
| Style: | 2-Storey |
| Exterior: | Brick |
| Garage Type: | Built-In |
| (Parking/)Drive: | Private |
| Drive Parking Spaces: | 2 |
| Park #1 | |
| Parking Type: | Private |
| Park #2 | |
| Parking Type: | Private |
| Pool: | None |
| Approximatly Square Footage: | 1500-2000 |
| CAC Included: | N |
| Water Included: | N |
| Cabel TV Included: | N |
| Common Elements Included: | N |
| Heat Included: | N |
| Parking Included: | N |
| Condo Tax Included: | N |
| Building Insurance Included: | N |
| Fireplace/Stove: | Y |
| Heat Type: | Forced Air |
| Central Air Conditioning: | Central Air |
| Central Vac: | N |
| Laundry Level: | Syste |
| Ensuite Laundry: | F |
| Sewers: | Sewer |
$
%
Years
This calculator is for demonstration purposes only. Always consult a professional
financial advisor before making personal financial decisions.
| Although the information displayed is believed to be accurate, no warranties or representations are made of any kind. |
| RE/MAX REALTY SPECIALISTS INC. |
|
|

HANIF ARKIAN
Broker
Dir:
416-871-6060
Bus:
416-798-7777
Fax:
905-660-5393
| Virtual Tour | Book Showing | Email a Friend |
Jump To:
At a Glance:
| Type: | Freehold - Att/Row/Townhouse |
| Area: | Peel |
| Municipality: | Brampton |
| Neighbourhood: | Credit Valley |
| Style: | 2-Storey |
| Tax: | $4,759 |
| Beds: | 3 |
| Baths: | 3 |
| Fireplace: | Y |
| Pool: | None |
Locatin Map:
Payment Calculator:

