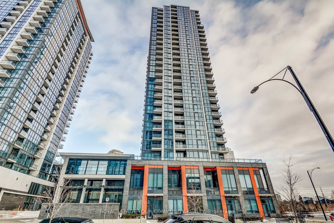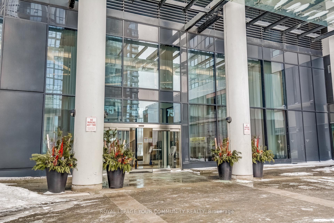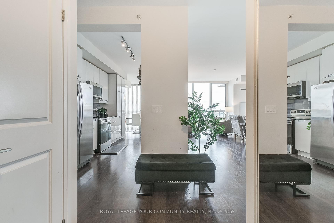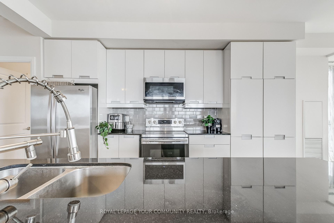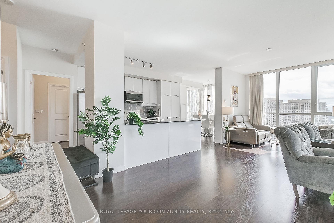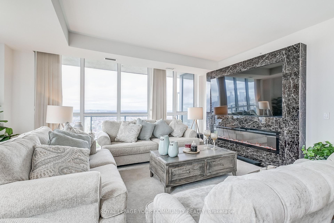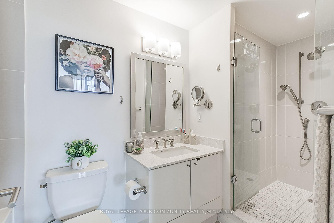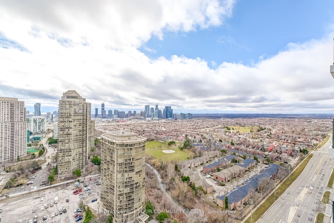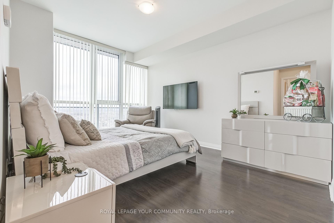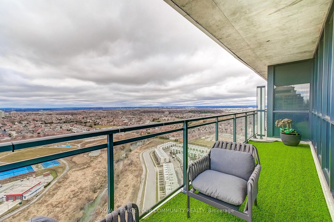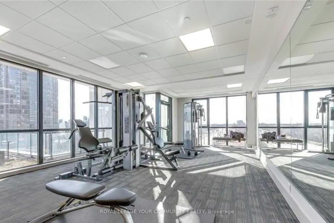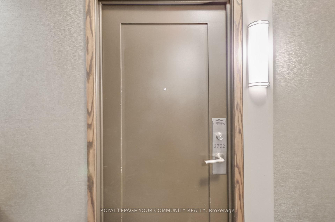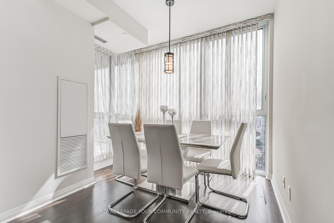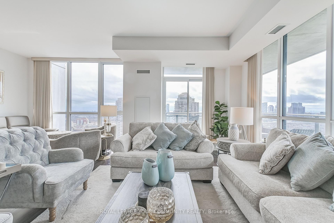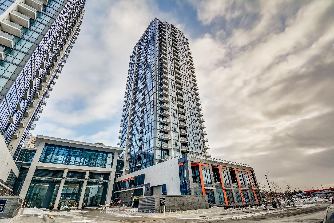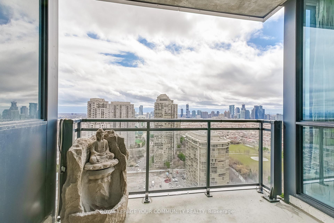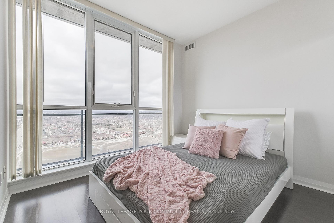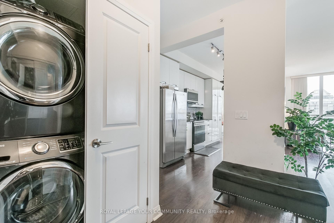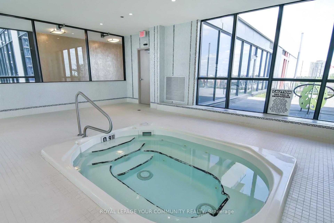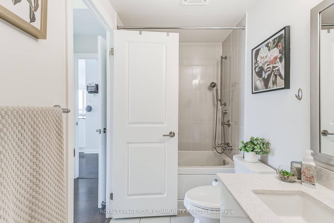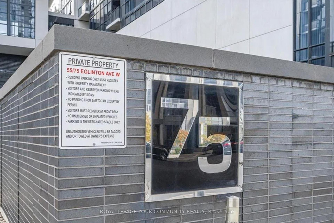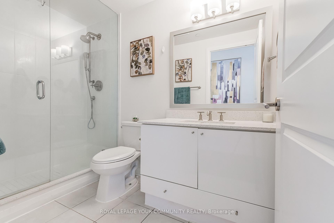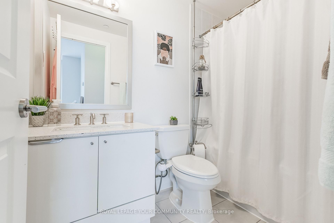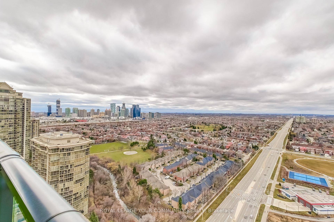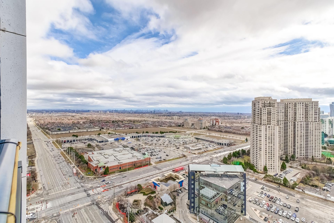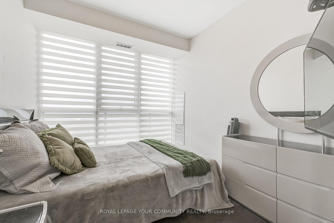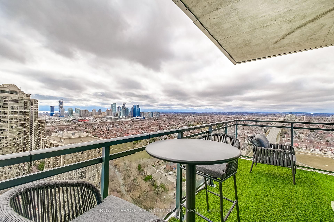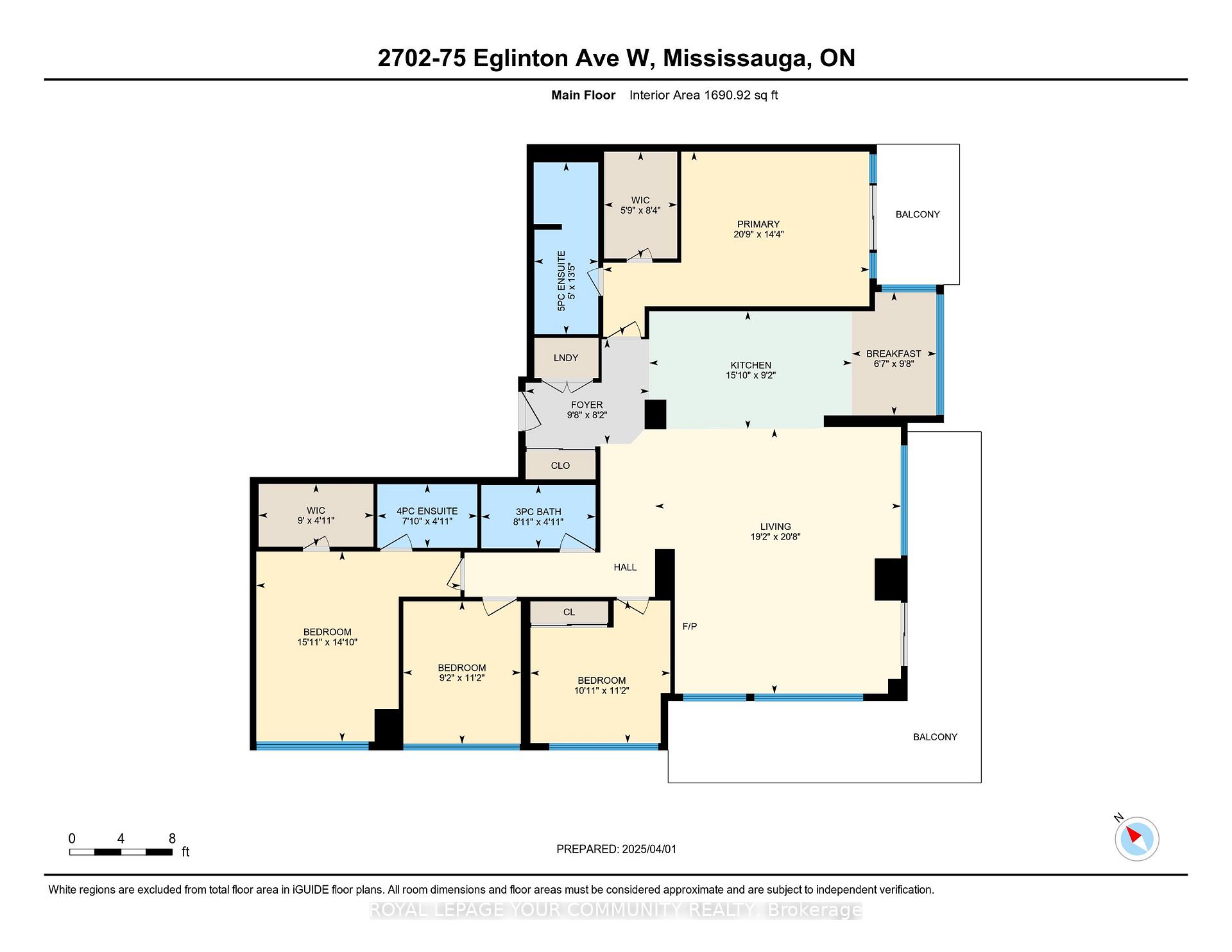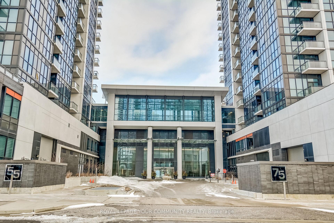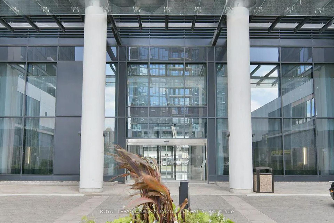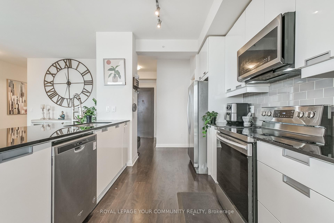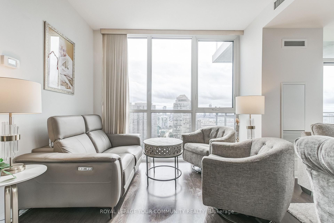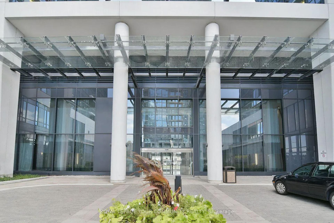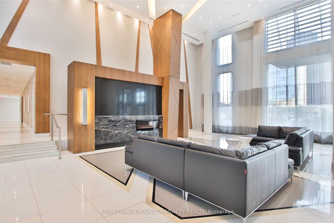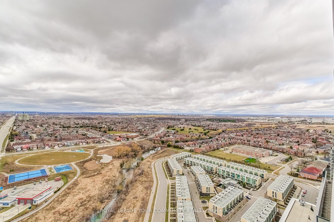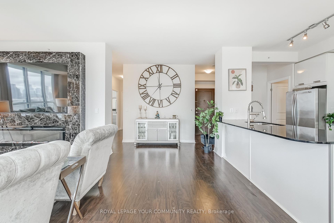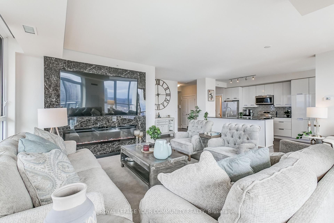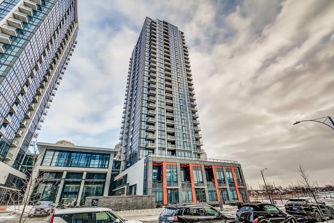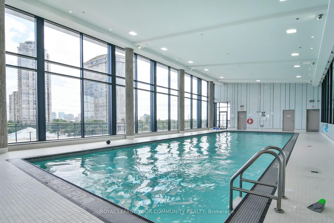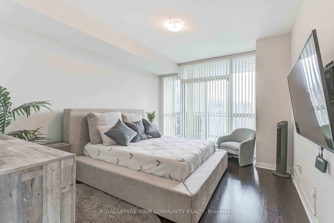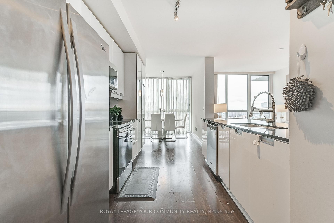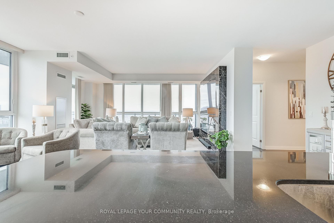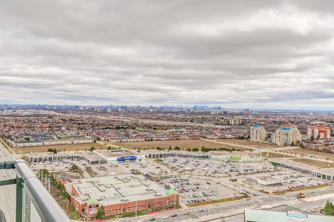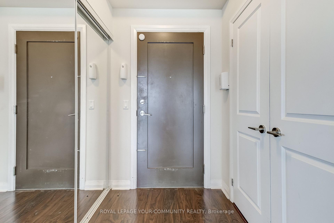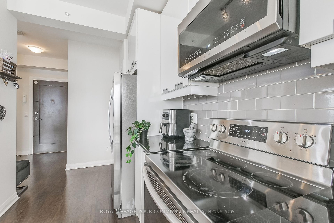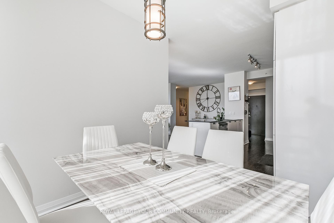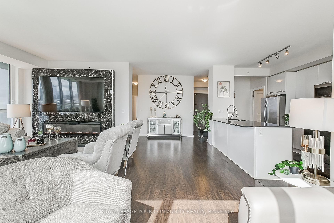$1,488,000
Available - For Sale
Listing ID: W12058936
75 Eglinton Aven West , Mississauga, L5R 0E5, Peel
| Welcome To The Luxury Penthouse Suite at Crystal Condos! With Only 4 Units On This Floor, Unit 02 Is South Facing Overlooking The Mississauga Skyline, Lake Ontario & Downtown Toronto. This Corner Suite Boasts Over 2,042 Sqft Space. This spectacular 3+1 Penthouse features 2 balconies that offer stunning unobstructed park, city and lake views. The living areas have 9ft ceilings and floor to ceiling windows. The open concept kitchen features stainless steel appliances and lots of cabinetry. There are two master bedrooms each featuring a Walk-in Closet and an Ensuite Bathroom with Italian Marble (Nero Assoluto) Countertops. Den can be used as a 4th bedroom! Ensuite Laundry. Super functional and spacious layout. Move-In Ready to enjoy living luxuriously! Unit comes with two parking spots and a locker. |
| Price | $1,488,000 |
| Taxes: | $6910.00 |
| Occupancy by: | Tenant |
| Address: | 75 Eglinton Aven West , Mississauga, L5R 0E5, Peel |
| Postal Code: | L5R 0E5 |
| Province/State: | Peel |
| Directions/Cross Streets: | EGLINTON AVENUE W & HURONTARIO STREET |
| Level/Floor | Room | Length(ft) | Width(ft) | Descriptions | |
| Room 1 | Flat | Kitchen | |||
| Room 2 | Flat | Living Ro | |||
| Room 3 | Flat | Dining Ro | |||
| Room 4 | Flat | Bedroom | Walk-In Closet(s), Ensuite Bath | ||
| Room 5 | Flat | Bedroom 2 | Walk-In Closet(s), Ensuite Bath | ||
| Room 6 | Flat | Bedroom 3 | |||
| Room 7 | Flat | Den | |||
| Room 8 | Flat | Laundry |
| Washroom Type | No. of Pieces | Level |
| Washroom Type 1 | 4 | Flat |
| Washroom Type 2 | 4 | Flat |
| Washroom Type 3 | 4 | Flat |
| Washroom Type 4 | 0 | |
| Washroom Type 5 | 0 |
| Total Area: | 0.00 |
| Approximatly Age: | 6-10 |
| Sprinklers: | Moni |
| Washrooms: | 3 |
| Heat Type: | Forced Air |
| Central Air Conditioning: | Central Air |
| Elevator Lift: | True |
$
%
Years
This calculator is for demonstration purposes only. Always consult a professional
financial advisor before making personal financial decisions.
| Although the information displayed is believed to be accurate, no warranties or representations are made of any kind. |
| ROYAL LEPAGE YOUR COMMUNITY REALTY |
|
|

HANIF ARKIAN
Broker
Dir:
416-871-6060
Bus:
416-798-7777
Fax:
905-660-5393
| Virtual Tour | Book Showing | Email a Friend |
Jump To:
At a Glance:
| Type: | Com - Condo Apartment |
| Area: | Peel |
| Municipality: | Mississauga |
| Neighbourhood: | Hurontario |
| Style: | Apartment |
| Approximate Age: | 6-10 |
| Tax: | $6,910 |
| Maintenance Fee: | $1,355.55 |
| Beds: | 3+1 |
| Baths: | 3 |
| Fireplace: | Y |
Locatin Map:
Payment Calculator:

