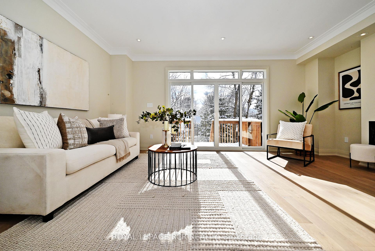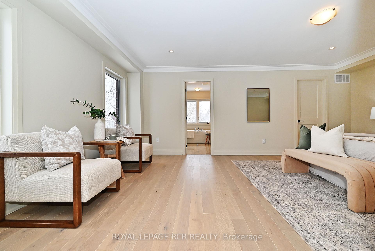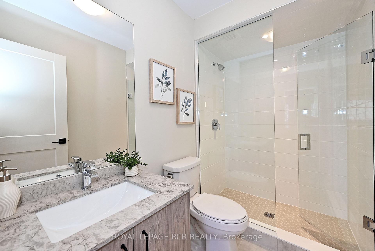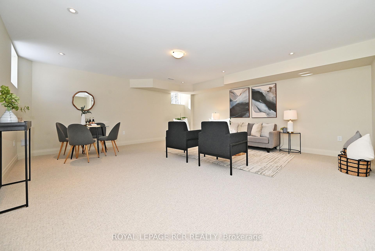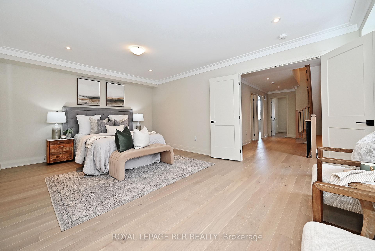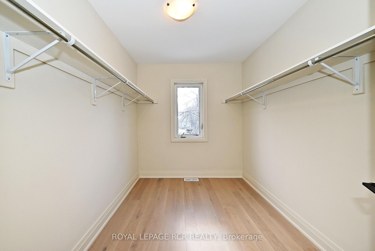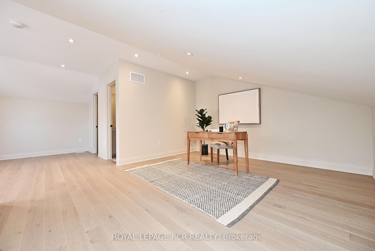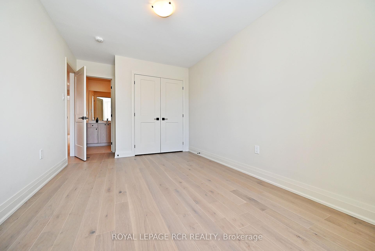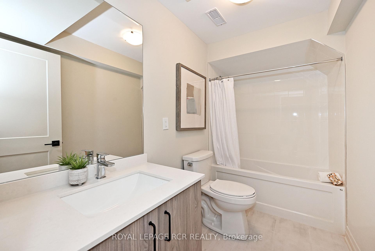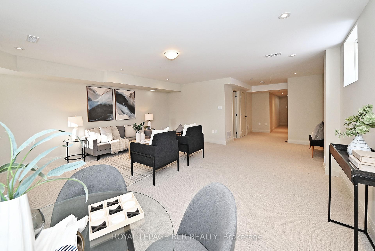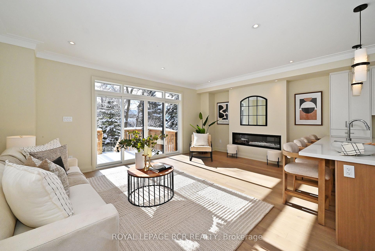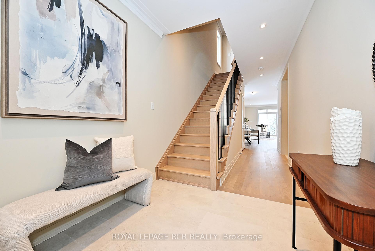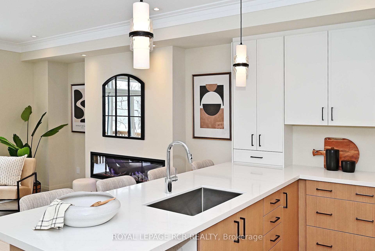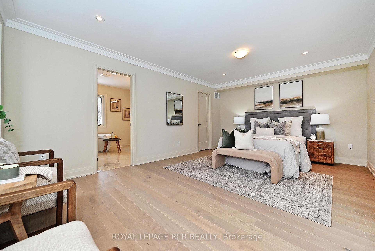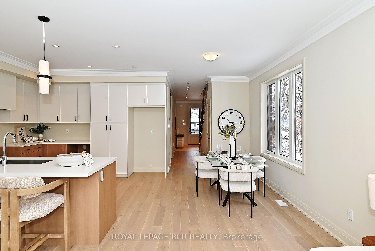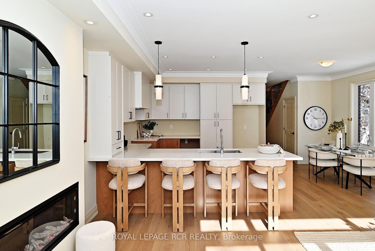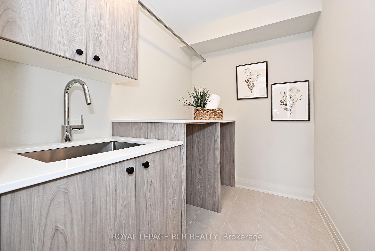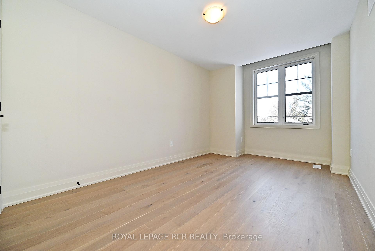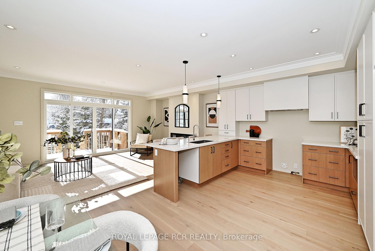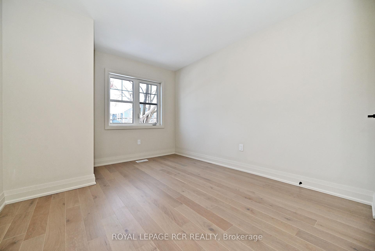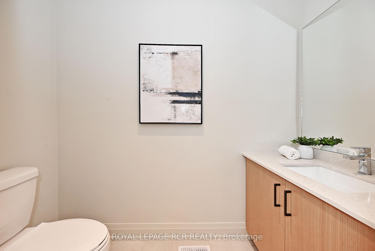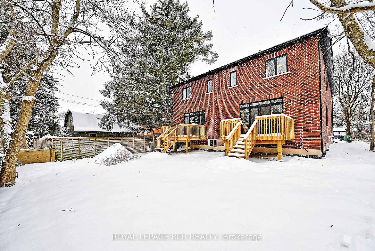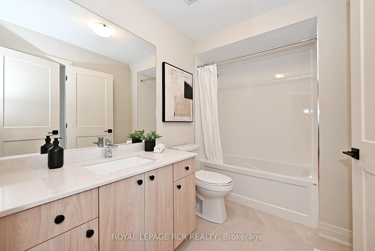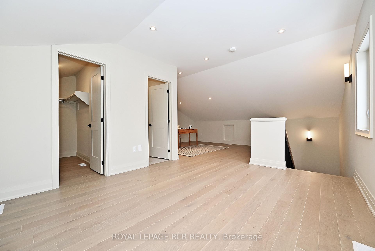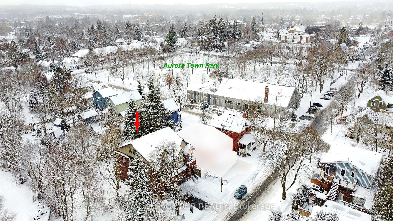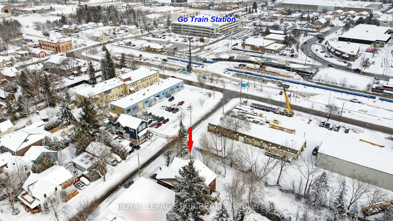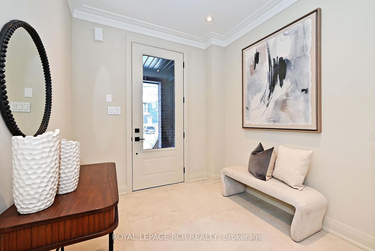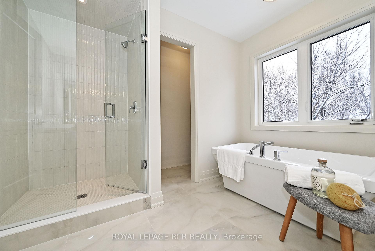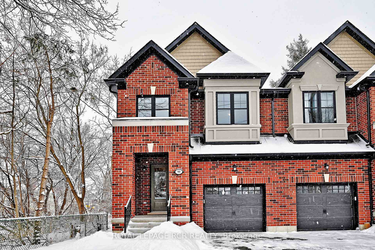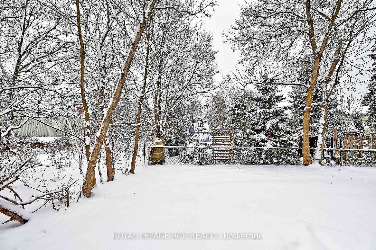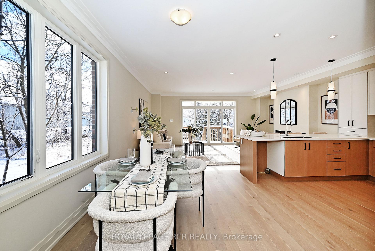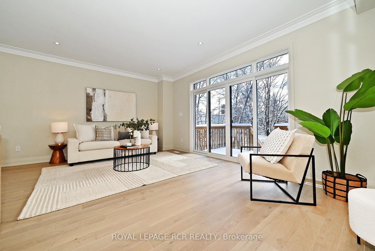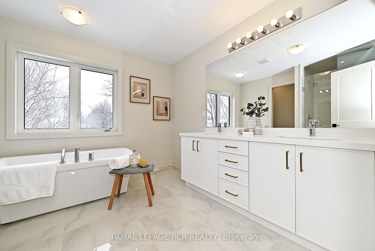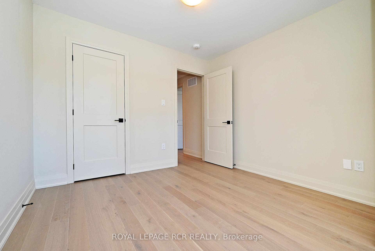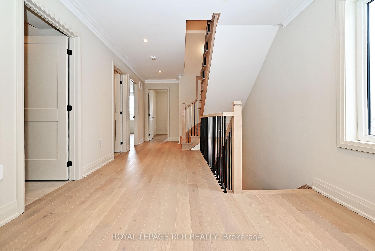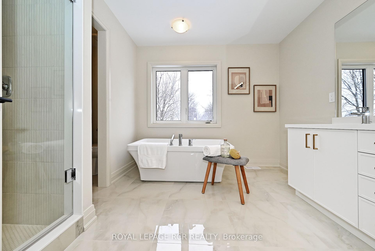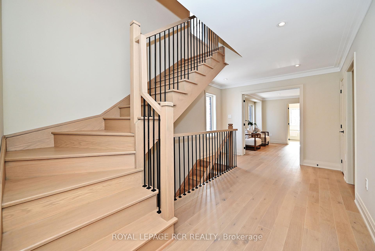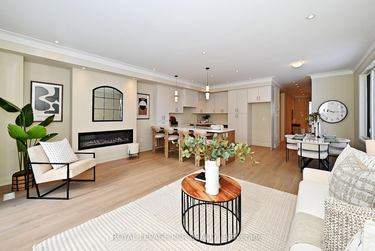$1,599,000
Available - For Sale
Listing ID: N12058877
99 Mosley Stre , Aurora, L4G 1H2, York
| Breathtaking brand new custom built home! Over 2575 square feet above grade and 3310 square feet of total living space. Brick exterior for timeless curb appeal. Gorgeous vintage engineered hardwood floors on all 3 levels. Designer chef's kitchen with custom cabinetry. An entertainer's dream with fabulous open concept layout and cozy fireplace. Soaring 9-foot ceiling height on the main floor. Rare double sliding doors walk out to the private south facing backyard. Bask in the natural light from the very large windows in all rooms of the home. Caesarstone counters in the kitchen and all bathrooms. Pot lights throughout. On the 2nd level, there are 3 bedrooms including the oversized primary suite with walk-in closet. The 5-piece primary ensuite bathroom will steal your heart with its double vanity, freestanding tub and glass shower. Convenient 2nd floor laundry room. The 3rd floor could be a 4th bedroom, family room, office or gym complete with a 3-piece bathroom and walk-in closet. The sprawling finished basement is perfect as a rec room or multi purpose space. Situated mere steps from Town Park with live music & farmers market in the summer. 3 blocks from the shops and restaurants on Yonge St. As well as the new Town Square with library, theatre, outdoor skate loop and more. Only a 4-minute walk to the GO station means no lining up at the parking garage for an easy breezy commute. As they say location, location, location! Get your pen ready because this one checks all the boxes and won't last long. Live your best life in the vibrant community of Aurora Village! **EXTRAS** Offers anytime! Tarion warranty. No detail overlooked or expense spared with the design and finishes in this home. Quality workmanship from top to bottom! |
| Price | $1,599,000 |
| Taxes: | $0.00 |
| Assessment Year: | 2025 |
| Occupancy by: | Vacant |
| Address: | 99 Mosley Stre , Aurora, L4G 1H2, York |
| Directions/Cross Streets: | Yonge and Wellington |
| Rooms: | 7 |
| Rooms +: | 1 |
| Bedrooms: | 4 |
| Bedrooms +: | 0 |
| Family Room: | F |
| Basement: | Finished, Full |
| Level/Floor | Room | Length(ft) | Width(ft) | Descriptions | |
| Room 1 | Main | Foyer | 8.33 | 7.61 | Hardwood Floor, Double Closet, Access To Garage |
| Room 2 | Main | Kitchen | 12.89 | 12.2 | Hardwood Floor, Quartz Counter, Breakfast Bar |
| Room 3 | Main | Dining Ro | 12.82 | 7.61 | Hardwood Floor, Large Window, Open Concept |
| Room 4 | Main | Living Ro | 13.15 | 19.71 | Hardwood Floor, Fireplace, W/O To Yard |
| Room 5 | Second | Primary B | 12.89 | 19.78 | Hardwood Floor, Walk-In Closet(s), 5 Pc Ensuite |
| Room 6 | Third | Office | 13.05 | 10.96 | Hardwood Floor, Large Window, Walk-In Closet(s) |
| Room 7 | Second | Bedroom 2 | 14.86 | 9.28 | Hardwood Floor, Double Closet, Semi Ensuite |
| Room 8 | Second | Bedroom 3 | 12.1 | 10.1 | Hardwood Floor, Closet, Large Window |
| Room 9 | Second | Laundry | 5.64 | 9.32 | Hardwood Floor, Laundry Sink, B/I Shelves |
| Room 10 | Third | Bedroom 4 | 13.05 | 14.37 | Hardwood Floor, 3 Pc Ensuite, Pot Lights |
| Room 11 | Basement | Recreatio | 25.55 | 19.12 | Broadloom, Large Window, 3 Pc Bath |
| Washroom Type | No. of Pieces | Level |
| Washroom Type 1 | 2 | Main |
| Washroom Type 2 | 5 | Second |
| Washroom Type 3 | 4 | Second |
| Washroom Type 4 | 3 | Third |
| Washroom Type 5 | 3 | Basement |
| Total Area: | 0.00 |
| Approximatly Age: | New |
| Property Type: | Semi-Detached |
| Style: | 2 1/2 Storey |
| Exterior: | Brick |
| Garage Type: | Built-In |
| (Parking/)Drive: | Private |
| Drive Parking Spaces: | 2 |
| Park #1 | |
| Parking Type: | Private |
| Park #2 | |
| Parking Type: | Private |
| Pool: | None |
| Approximatly Age: | New |
| Approximatly Square Footage: | 2500-3000 |
| Property Features: | Library, Park |
| CAC Included: | N |
| Water Included: | N |
| Cabel TV Included: | N |
| Common Elements Included: | N |
| Heat Included: | N |
| Parking Included: | N |
| Condo Tax Included: | N |
| Building Insurance Included: | N |
| Fireplace/Stove: | Y |
| Heat Type: | Forced Air |
| Central Air Conditioning: | None |
| Central Vac: | N |
| Laundry Level: | Syste |
| Ensuite Laundry: | F |
| Sewers: | Sewer |
$
%
Years
This calculator is for demonstration purposes only. Always consult a professional
financial advisor before making personal financial decisions.
| Although the information displayed is believed to be accurate, no warranties or representations are made of any kind. |
| ROYAL LEPAGE RCR REALTY |
|
|

HANIF ARKIAN
Broker
Dir:
416-871-6060
Bus:
416-798-7777
Fax:
905-660-5393
| Virtual Tour | Book Showing | Email a Friend |
Jump To:
At a Glance:
| Type: | Freehold - Semi-Detached |
| Area: | York |
| Municipality: | Aurora |
| Neighbourhood: | Aurora Village |
| Style: | 2 1/2 Storey |
| Approximate Age: | New |
| Beds: | 4 |
| Baths: | 5 |
| Fireplace: | Y |
| Pool: | None |
Locatin Map:
Payment Calculator:

