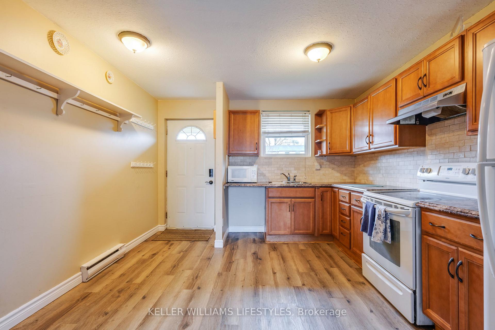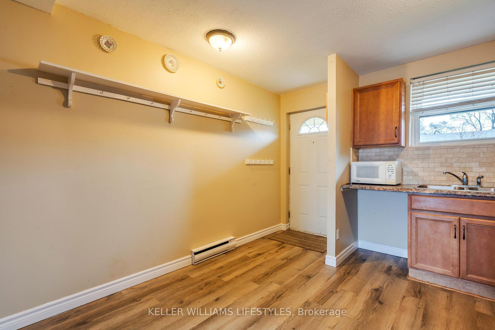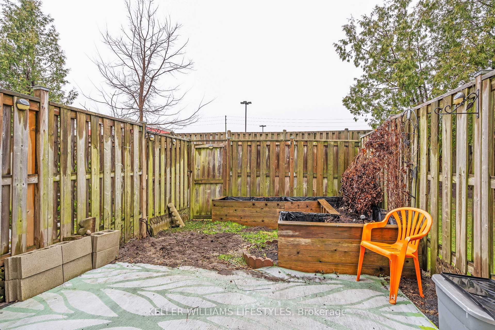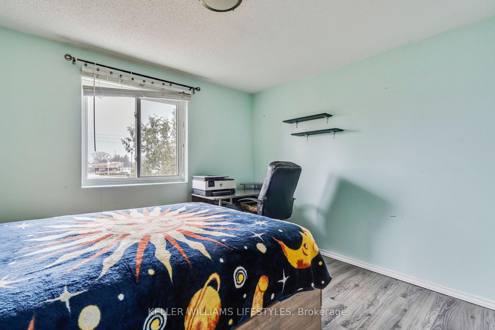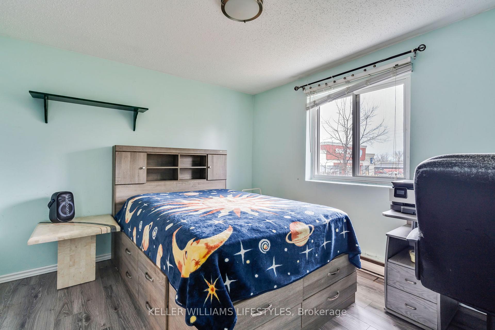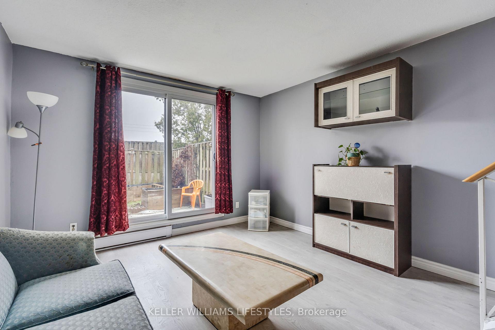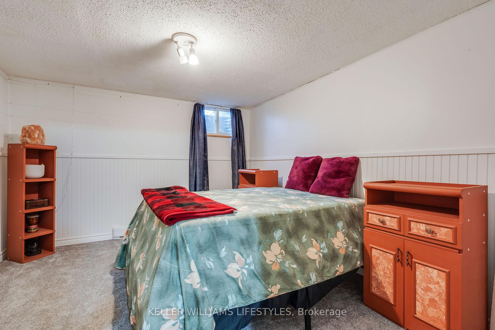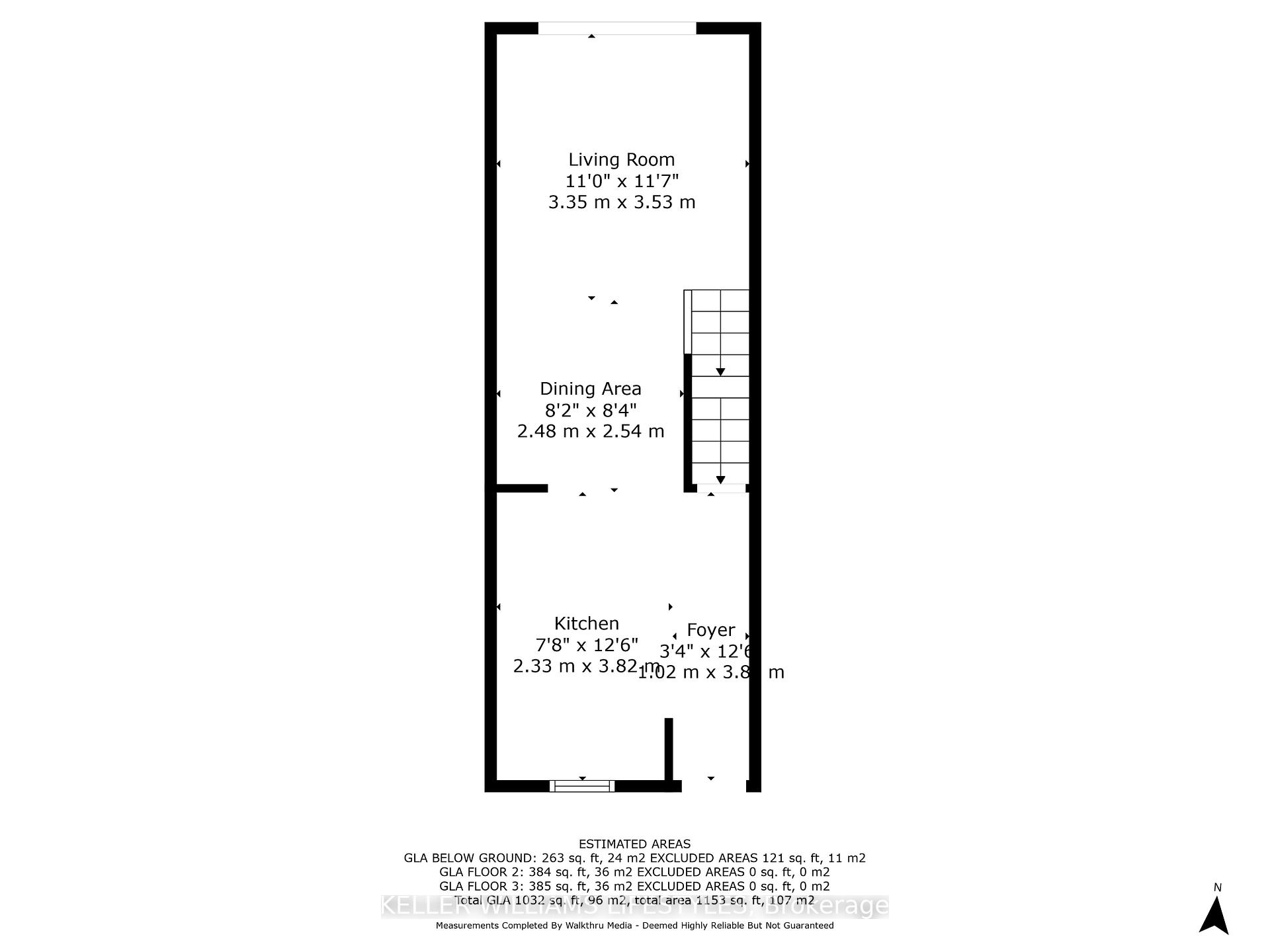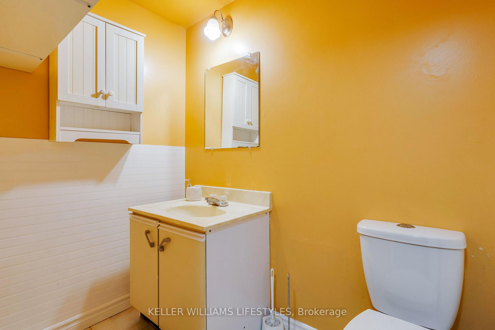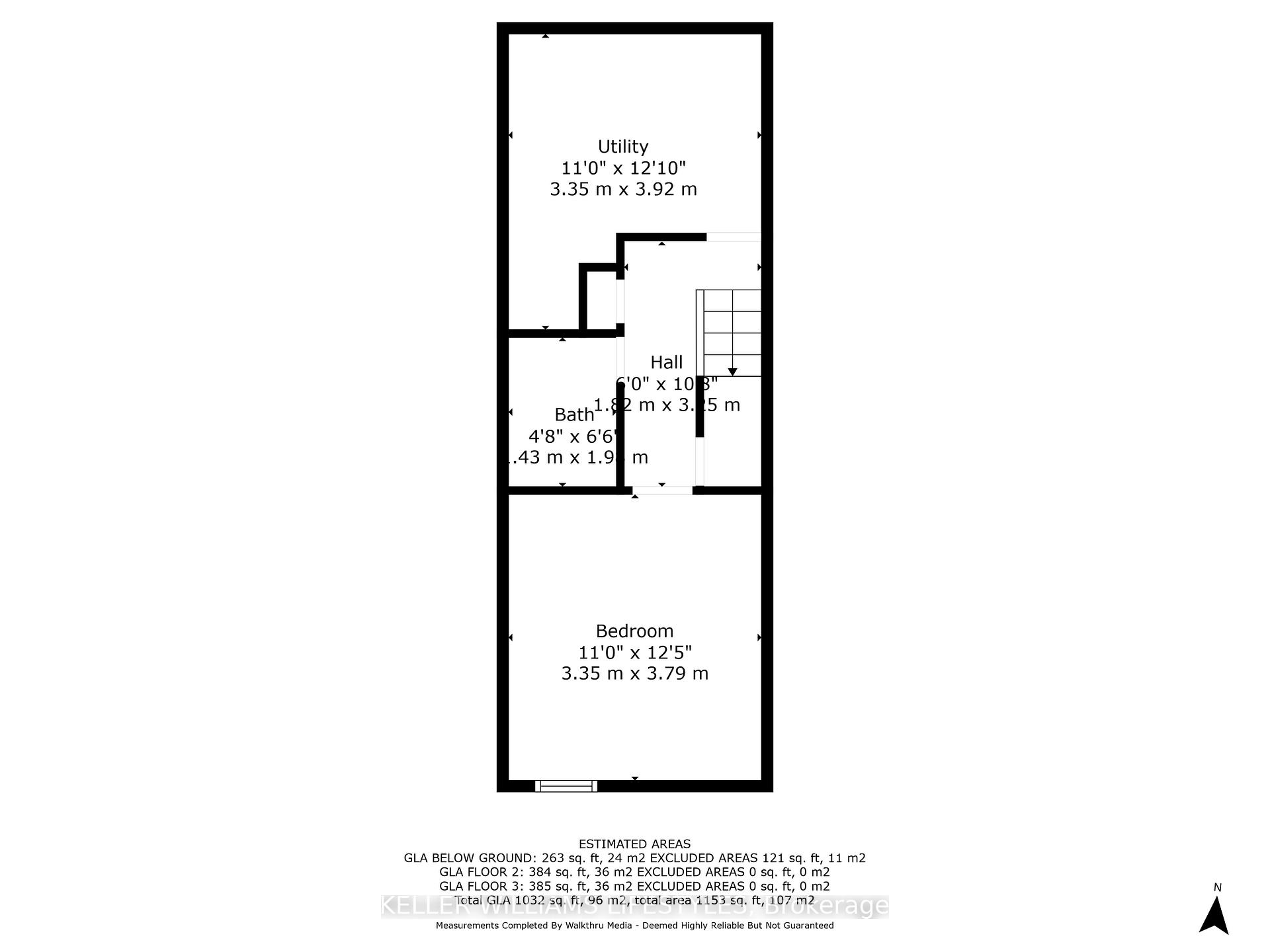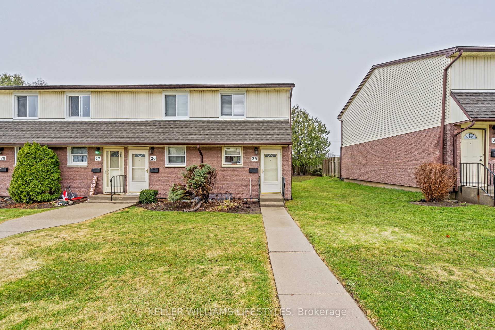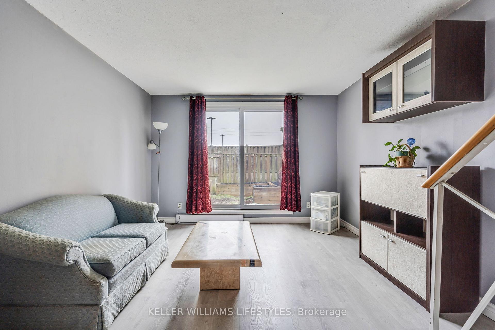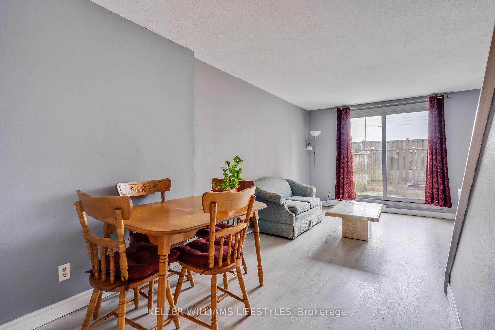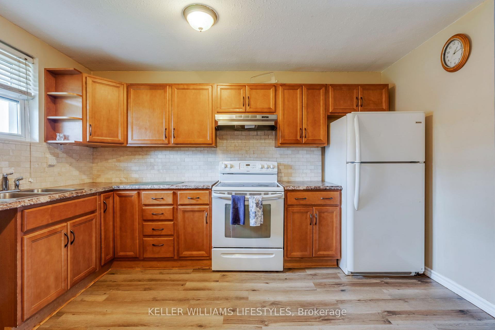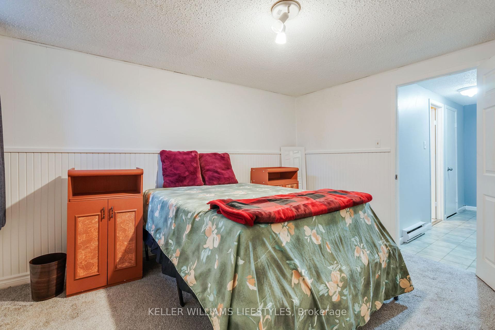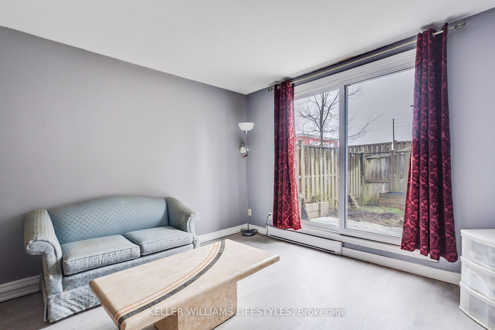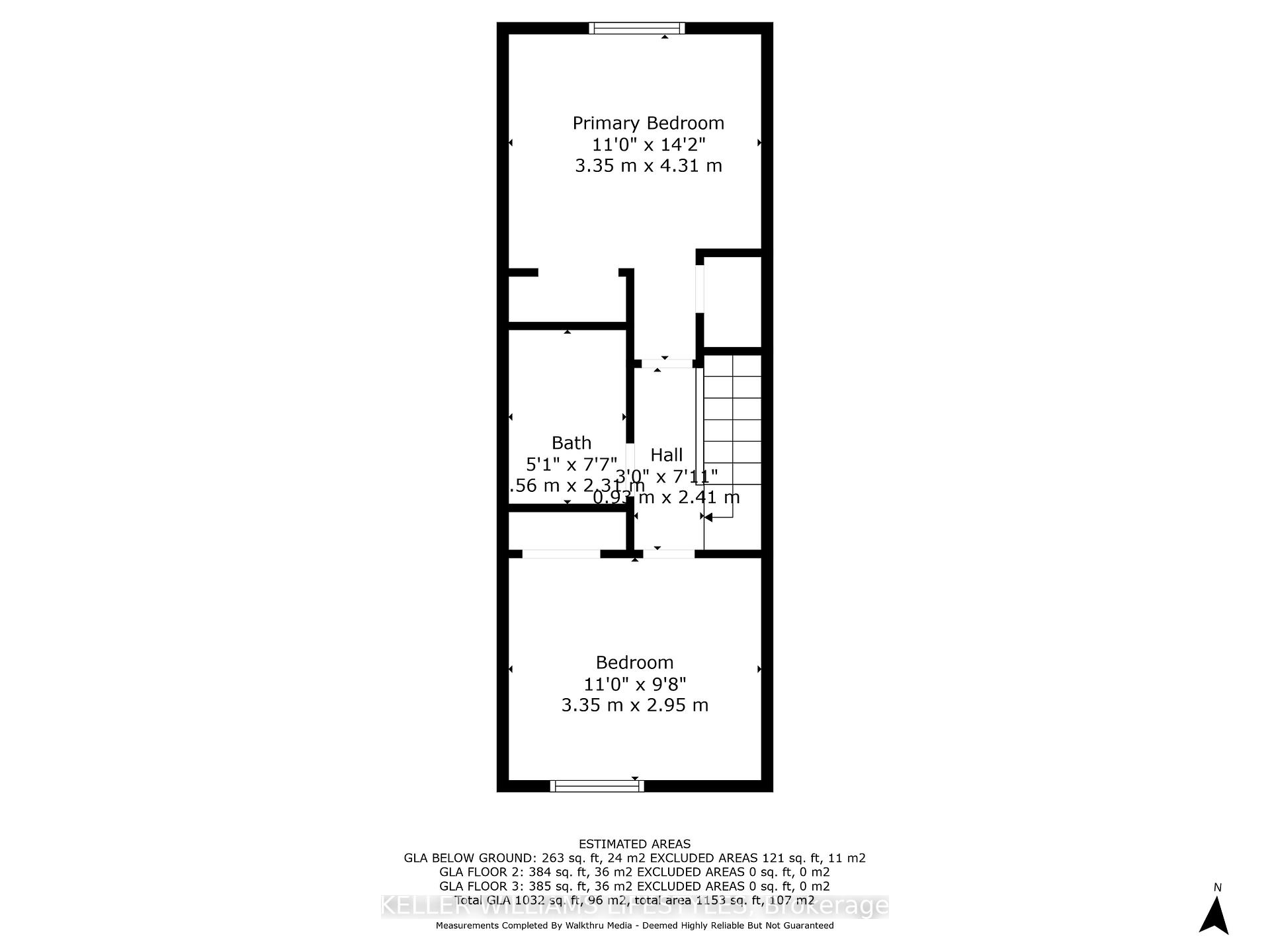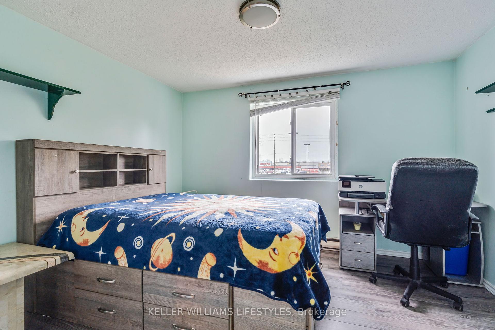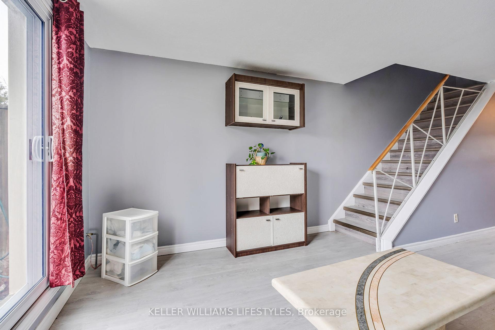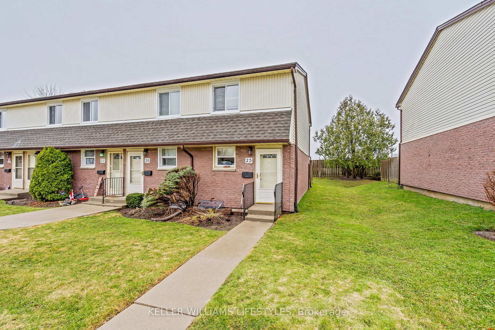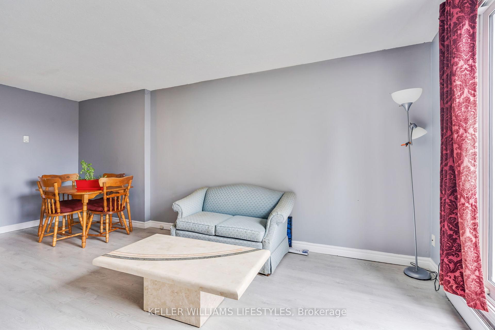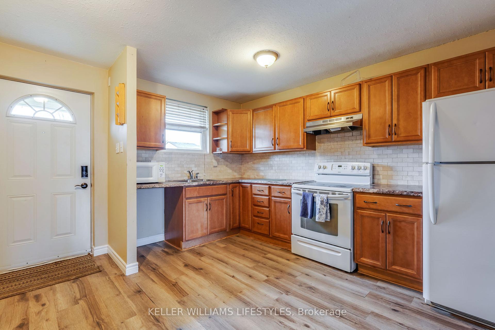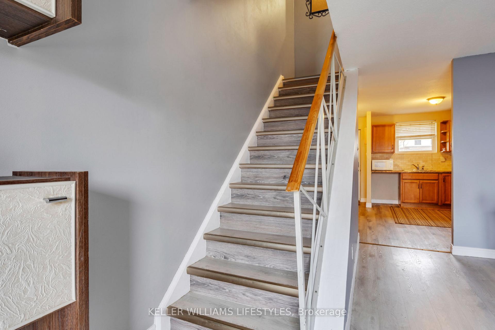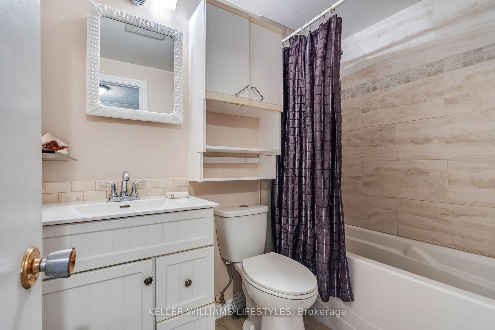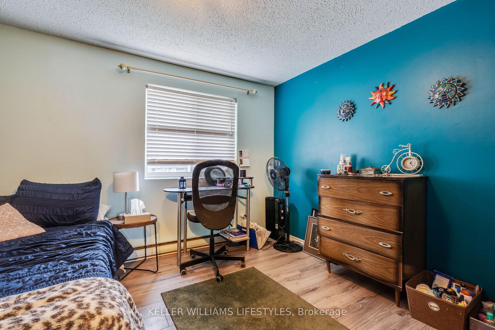$339,900
Available - For Sale
Listing ID: X12058872
1919 Trafalgar Stre , London East, N5V 1A1, Middlesex
| Say Hello to 25-1919 Trafalgar Street - This gorgeous, end unit townhome is ready for a new Owner! You'll love the open layout of the main floor, providing maximal living space. The large kitchen has expansive counter space for those who enjoy time in the Kitchen. An Eating area is optional in either this large kitchen or in the open living space adjacent. The Living Room is big & bright and the sliding doors in the living room offer easy access to the entirely fenced patio area out back, with built-in garden beds for your enjoyment! The 2 upper Bedrooms are both Primary sized with great closet space too. The lower level has a bright window for the extra Bedroom that has been newly finished. There is a 2 pce. bathroom for that bedroom conveniently located on the lower level as well. The low condo fee of $240. per month includes Water too! The complex is clean and well kept, located within walking distance to the local schools, amenities, bus routes, and more. Elementary Schools: John P. Robarts P.S.; Clarke Road S.S. Catholic Schools: Holy Family C.S.; John Paul II C.S.S. |
| Price | $339,900 |
| Taxes: | $1353.00 |
| Assessment Year: | 2024 |
| Occupancy by: | Owner |
| Address: | 1919 Trafalgar Stre , London East, N5V 1A1, Middlesex |
| Postal Code: | N5V 1A1 |
| Province/State: | Middlesex |
| Directions/Cross Streets: | Clarke Road at Trafalgar Street |
| Level/Floor | Room | Length(ft) | Width(ft) | Descriptions | |
| Room 1 | Main | Kitchen | 7.64 | 12.53 | |
| Room 2 | Main | Foyer | 3.35 | 12.5 | |
| Room 3 | Main | Dining Ro | 8.13 | 8.33 | |
| Room 4 | Main | Living Ro | 10.99 | 11.58 | |
| Room 5 | Second | Primary B | 10.99 | 14.14 | |
| Room 6 | Second | Bedroom 2 | 10.99 | 9.68 | |
| Room 7 | Second | Bathroom | 5.12 | 7.58 | |
| Room 8 | Basement | Bedroom 3 | 10.99 | 12.43 | |
| Room 9 | Basement | Bathroom | 4.69 | 6.36 | |
| Room 10 | Basement | Utility R | 10.99 | 12.86 |
| Washroom Type | No. of Pieces | Level |
| Washroom Type 1 | 4 | Main |
| Washroom Type 2 | 2 | Basement |
| Washroom Type 3 | 0 | |
| Washroom Type 4 | 0 | |
| Washroom Type 5 | 0 |
| Total Area: | 0.00 |
| Washrooms: | 2 |
| Heat Type: | Baseboard |
| Central Air Conditioning: | Other |
$
%
Years
This calculator is for demonstration purposes only. Always consult a professional
financial advisor before making personal financial decisions.
| Although the information displayed is believed to be accurate, no warranties or representations are made of any kind. |
| KELLER WILLIAMS LIFESTYLES |
|
|

HANIF ARKIAN
Broker
Dir:
416-871-6060
Bus:
416-798-7777
Fax:
905-660-5393
| Book Showing | Email a Friend |
Jump To:
At a Glance:
| Type: | Com - Condo Townhouse |
| Area: | Middlesex |
| Municipality: | London East |
| Neighbourhood: | East I |
| Style: | 2-Storey |
| Tax: | $1,353 |
| Maintenance Fee: | $240 |
| Beds: | 2+1 |
| Baths: | 2 |
| Fireplace: | Y |
Locatin Map:
Payment Calculator:

