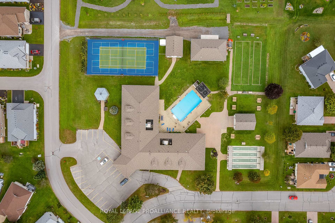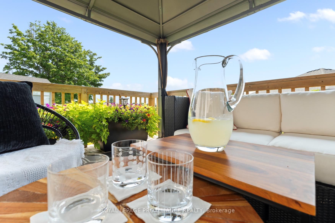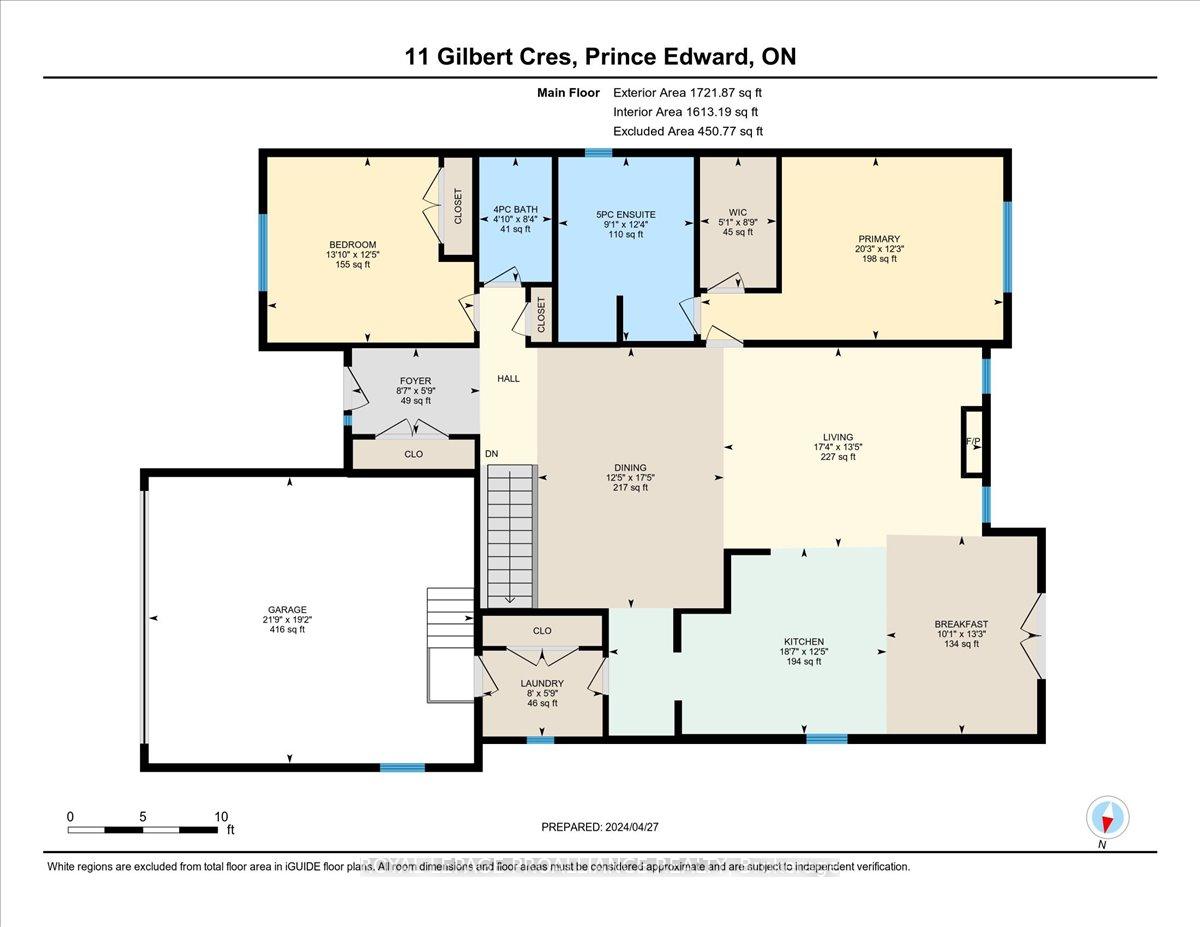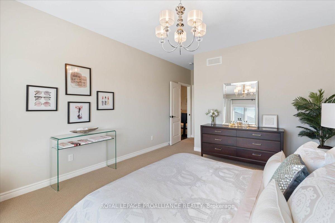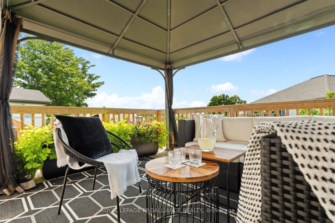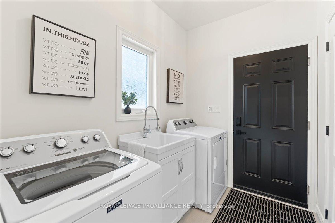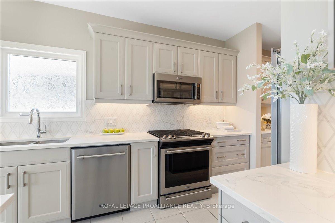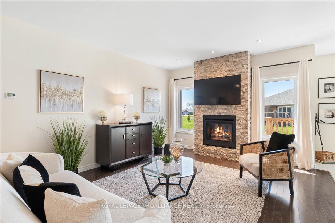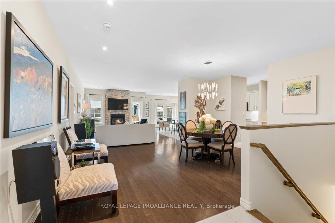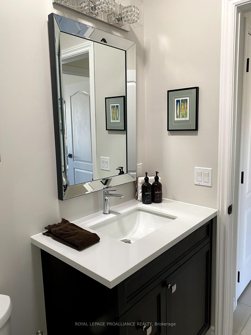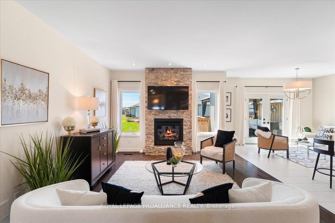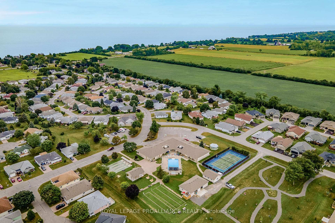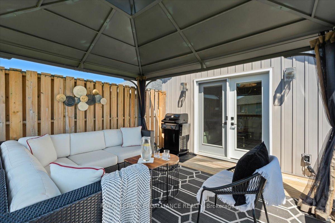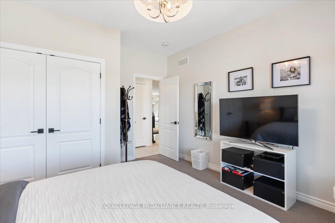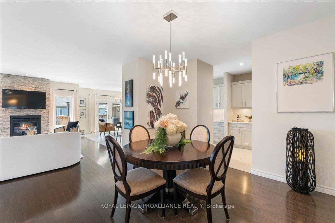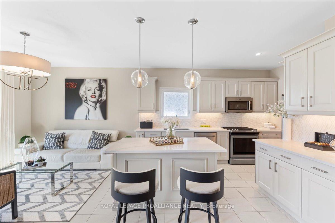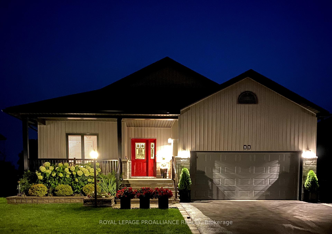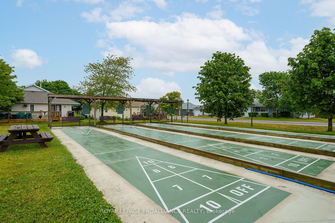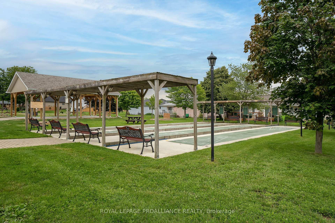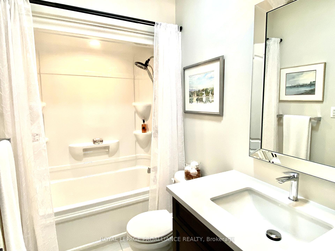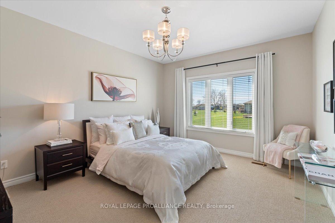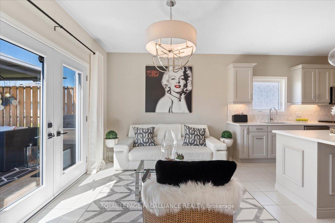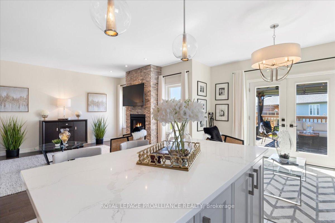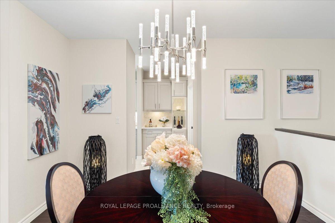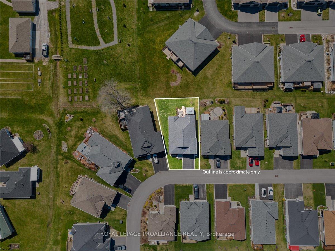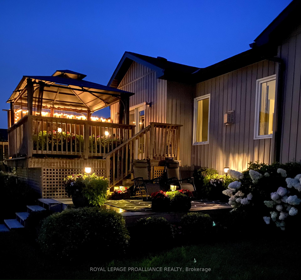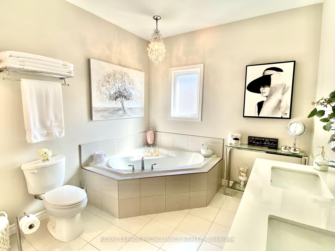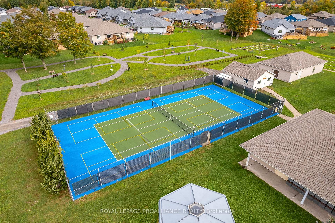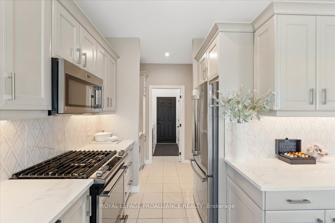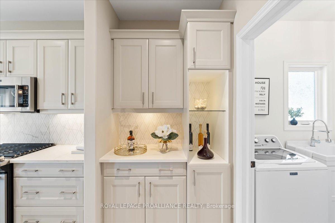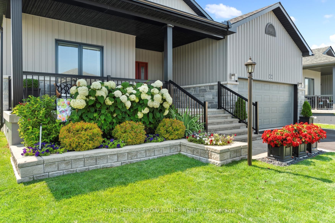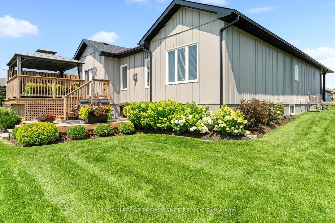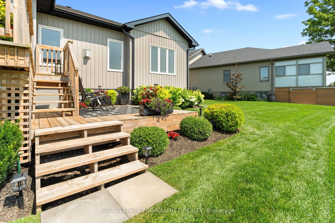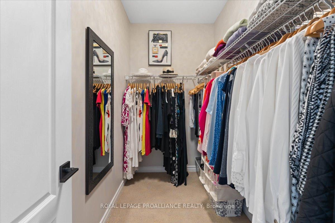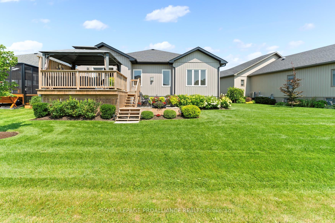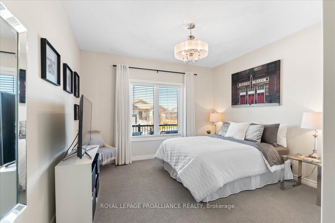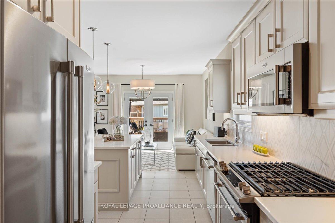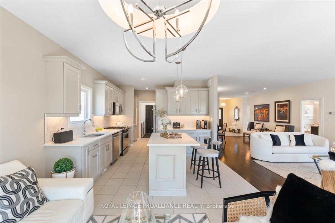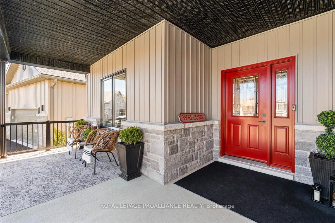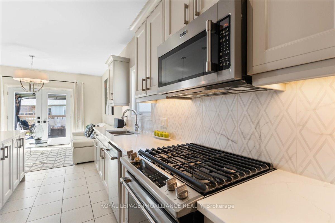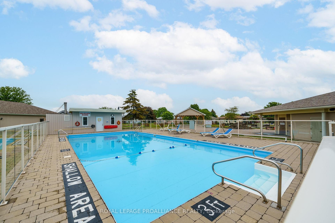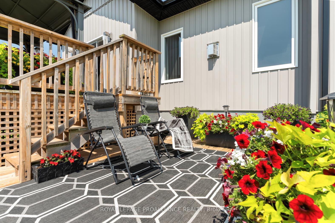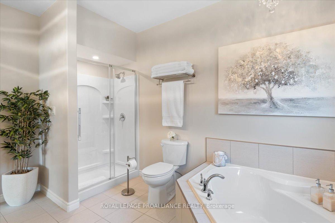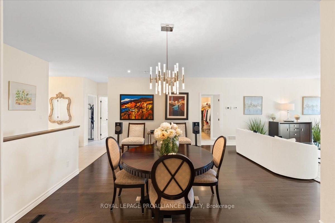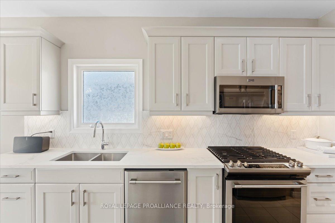$874,000
Available - For Sale
Listing ID: X12058840
11 Gilbert Cres , Prince Edward County, K0K 3L0, Prince Edward Co
| Located on a premium pie-shaped lot, this stunning home backs onto parkland and is just steps away from the swimming pool, tennis courts, and Rec Centre. Situated on a quiet street amongst some of the most beautiful homes in WOTL, the property boasts professional landscaping with underground sprinklers and breathtaking gardens. The large covered front porch (east facing) and 2-tier back deck (west facing) are perfect for entertaining or enjoying serene sunsets. As you step inside, you'll be greeted by 9' ceilings and a professionally painted home in a calming neutral tone with all upgraded high-end fixtures. The kitchen is a dream, featuring quartz counters, an island, ceramic backsplash, and French doors leading out to the deck. The living room showcases a stone fireplace and is bathed in natural light. The primary bedroom offers a western-facing window with views of the park, an ensuite with a soaker tub, a walk-in shower, and a double vanity. Conveniently, the main floor laundry room provides access to the garage. This home is meticulously maintained and move in ready! **EXTRAS**: A common fee of $242.87/month covers road maintenance, snow removal and sanding of roads , garbage and recycle pick-up at your driveway, and access to the Rec Centre with an in-ground pool, tennis/pickleball courts, shuffleboard, picnic area, community gardens, mail kiosk, and more. |
| Price | $874,000 |
| Taxes: | $4356.37 |
| Occupancy by: | Owner |
| Address: | 11 Gilbert Cres , Prince Edward County, K0K 3L0, Prince Edward Co |
| Acreage: | < .50 |
| Directions/Cross Streets: | Dorchester and Gilbert |
| Rooms: | 8 |
| Rooms +: | 1 |
| Bedrooms: | 2 |
| Bedrooms +: | 0 |
| Family Room: | F |
| Basement: | Full, Unfinished |
| Level/Floor | Room | Length(ft) | Width(ft) | Descriptions | |
| Room 1 | Main | Living Ro | 17.29 | 13.38 | Gas Fireplace |
| Room 2 | Main | Kitchen | 18.56 | 12.46 | Quartz Counter, Pantry |
| Room 3 | Main | Bedroom | 20.24 | 12.23 | Walk-In Closet(s), 5 Pc Ensuite |
| Room 4 | Main | Bedroom 2 | 12.43 | 13.84 | Double Closet, Large Window |
| Room 5 | Main | Dining Ro | 12.43 | 17.45 | |
| Room 6 | Main | Laundry | 5.74 | 8.04 | Ceramic Floor, Access To Garage |
| Room 7 | Main | Foyer | 8.56 | 5.74 | Ceramic Floor, Double Closet |
| Room 8 | Main | Breakfast | 10.07 | 13.25 | Ceramic Floor, Walk-Out |
| Room 9 | Basement | Cold Room | 20.43 | 12.2 |
| Washroom Type | No. of Pieces | Level |
| Washroom Type 1 | 4 | Main |
| Washroom Type 2 | 5 | Main |
| Washroom Type 3 | 0 | |
| Washroom Type 4 | 0 | |
| Washroom Type 5 | 0 |
| Total Area: | 0.00 |
| Approximatly Age: | 6-15 |
| Property Type: | Detached |
| Style: | Bungalow |
| Exterior: | Stone, Vinyl Siding |
| Garage Type: | Attached |
| (Parking/)Drive: | Private Do |
| Drive Parking Spaces: | 2 |
| Park #1 | |
| Parking Type: | Private Do |
| Park #2 | |
| Parking Type: | Private Do |
| Pool: | Inground |
| Approximatly Age: | 6-15 |
| Approximatly Square Footage: | 1500-2000 |
| Property Features: | Beach, Golf |
| CAC Included: | N |
| Water Included: | N |
| Cabel TV Included: | N |
| Common Elements Included: | N |
| Heat Included: | N |
| Parking Included: | N |
| Condo Tax Included: | N |
| Building Insurance Included: | N |
| Fireplace/Stove: | Y |
| Heat Type: | Forced Air |
| Central Air Conditioning: | Central Air |
| Central Vac: | N |
| Laundry Level: | Syste |
| Ensuite Laundry: | F |
| Sewers: | Sewer |
| Utilities-Cable: | Y |
| Utilities-Hydro: | Y |
$
%
Years
This calculator is for demonstration purposes only. Always consult a professional
financial advisor before making personal financial decisions.
| Although the information displayed is believed to be accurate, no warranties or representations are made of any kind. |
| ROYAL LEPAGE PROALLIANCE REALTY |
|
|

HANIF ARKIAN
Broker
Dir:
416-871-6060
Bus:
416-798-7777
Fax:
905-660-5393
| Book Showing | Email a Friend |
Jump To:
At a Glance:
| Type: | Freehold - Detached |
| Area: | Prince Edward County |
| Municipality: | Prince Edward County |
| Neighbourhood: | Wellington |
| Style: | Bungalow |
| Approximate Age: | 6-15 |
| Tax: | $4,356.37 |
| Beds: | 2 |
| Baths: | 2 |
| Fireplace: | Y |
| Pool: | Inground |
Locatin Map:
Payment Calculator:

