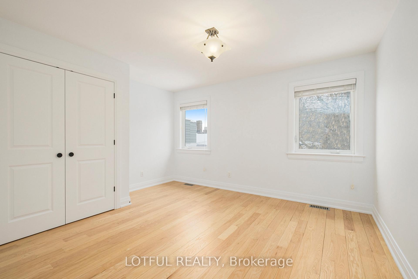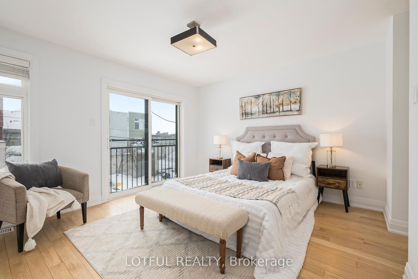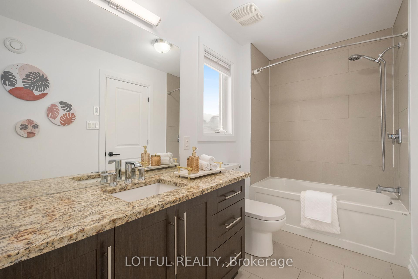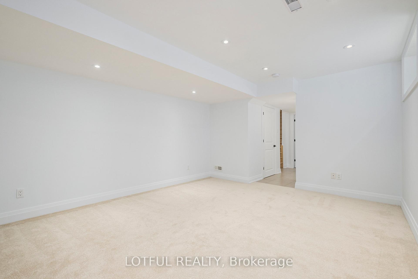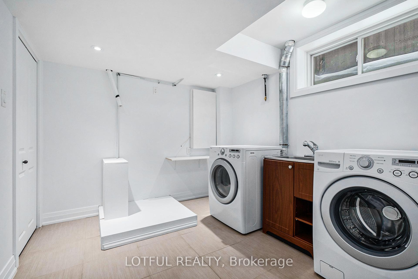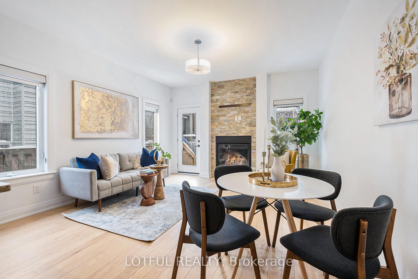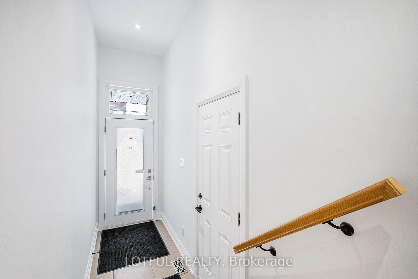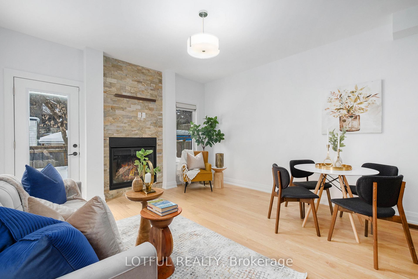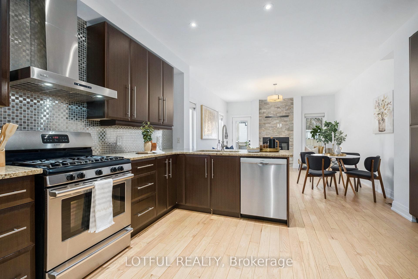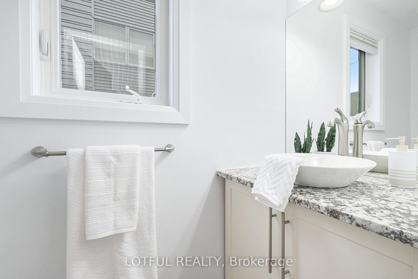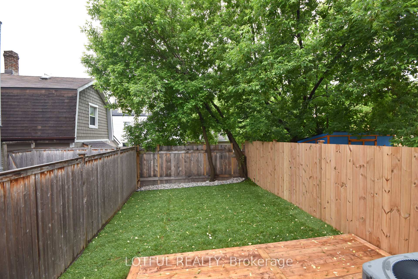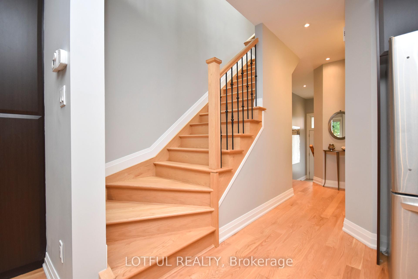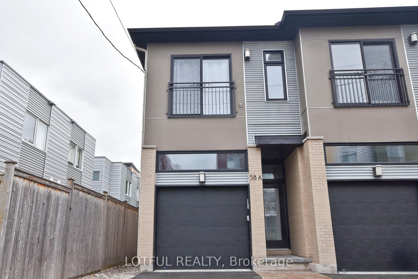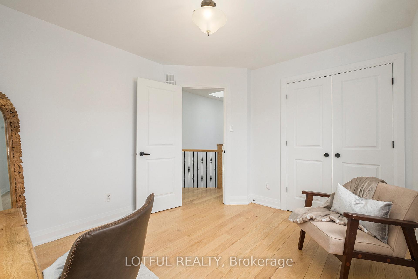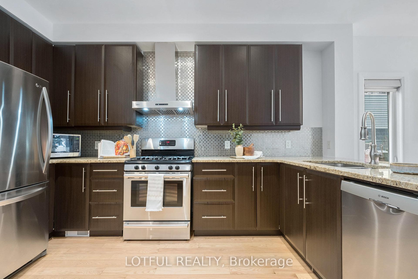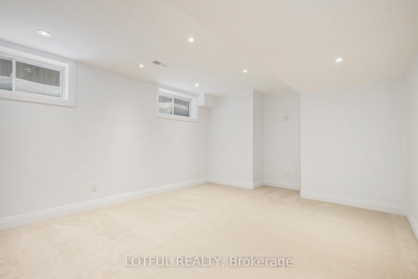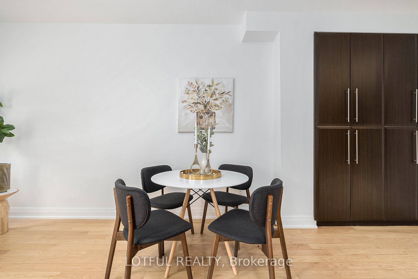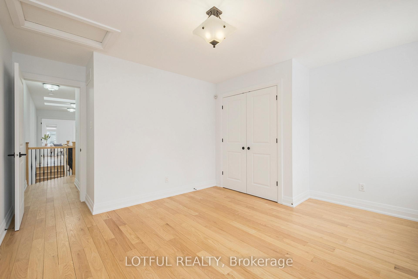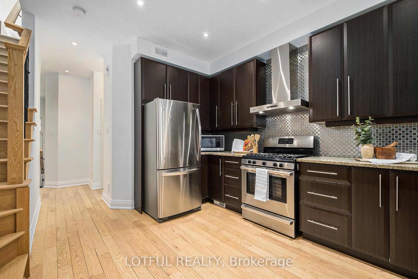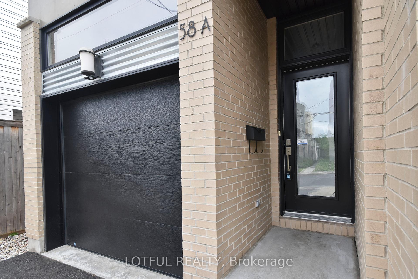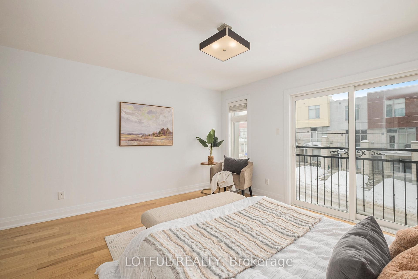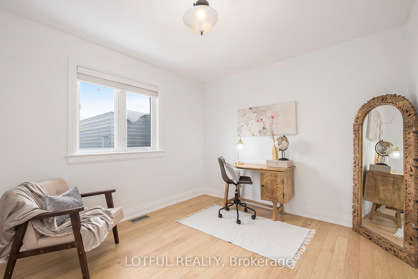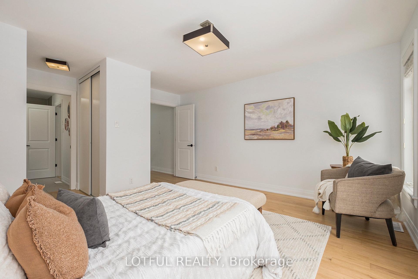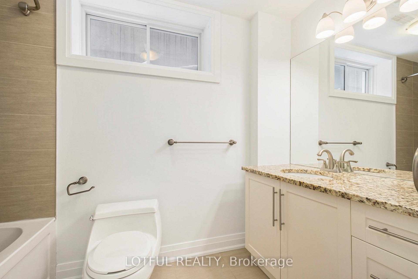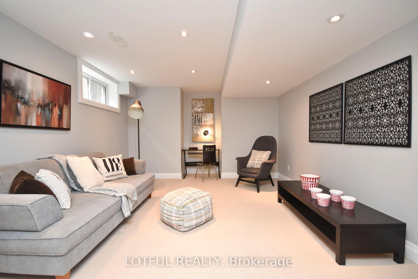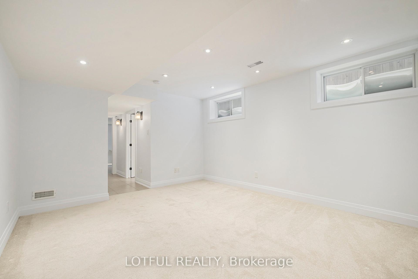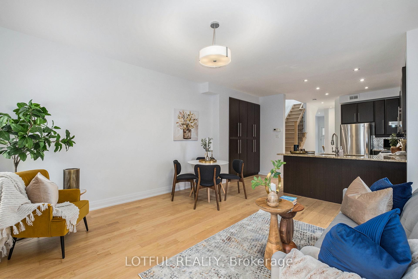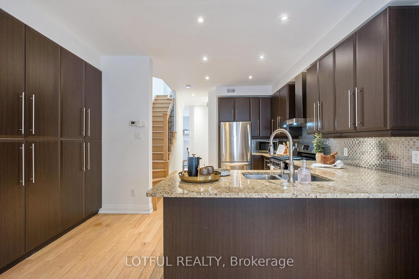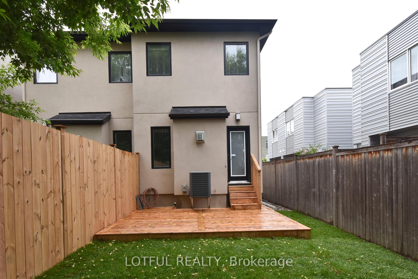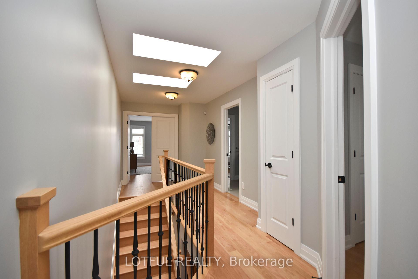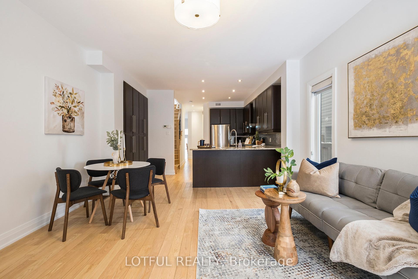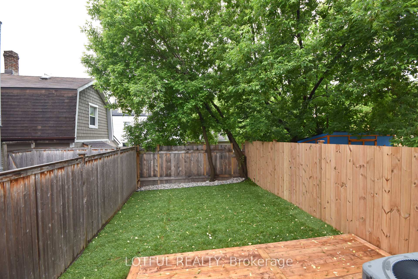$972,500
Available - For Sale
Listing ID: X11986584
58 YOUNG Stre , Dows Lake - Civic Hospital and Area, K1S 3H9, Ottawa
| Welcome to one of the city's most sought-after neighborhoods! This beautifully maintained 3-bedroom, 2.5-bathroom semi-detached home offers the perfect blend of style, comfort, and convenience. Step inside to soaring 10' ceilings in the foyer and 9' ceilings throughout the main level, creating an open and airy ambiance. The spacious, open-concept kitchen is a chefs dream, featuring granite countertops, stainless steel appliances, a gas range, a brand-new hood fan and a large pantry seamlessly integrated into the opposite wall. The inviting living area is anchored by a stunning gas fireplace with a stone surround, perfect for cozy evenings. Upstairs, the primary suite is a private retreat, complemented by two additional well-sized bedrooms. The fully finished lower level boasts a freshly carpeted recreation room with a dedicated study nook, ideal for work or relaxation. Enjoy the best of city living with walkable access to Dows Lake, the future LRT, and Preston Street charming boutiques and cafes. Or, unwind in your private fenced backyard, sipping espresso on the deck. The convenience of a garage adds to the homes appeal, providing secure parking and extra storage. Freshly painted and move-in ready don't miss this incredible opportunity! OPEN HOUSE SUN APRIL 6th 2-4PM. |
| Price | $972,500 |
| Taxes: | $7235.16 |
| Occupancy by: | Vacant |
| Address: | 58 YOUNG Stre , Dows Lake - Civic Hospital and Area, K1S 3H9, Ottawa |
| Lot Size: | 5.64 x 100.00 (Feet) |
| Directions/Cross Streets: | Young Street |
| Rooms: | 9 |
| Rooms +: | 0 |
| Bedrooms: | 3 |
| Bedrooms +: | 0 |
| Family Room: | T |
| Basement: | Full, Finished |
| Level/Floor | Room | Length(ft) | Width(ft) | Descriptions | |
| Room 1 | Second | Bathroom | 5.61 | 10.59 | 3 Pc Bath |
| Room 2 | Second | Primary B | 13.58 | 18.3 | Walk-In Closet(s), Hardwood Floor |
| Room 3 | Main | Bathroom | 2.72 | 7.45 | 2 Pc Bath |
| Room 4 | Lower | Bathroom | 5.44 | 9.28 | 3 Pc Bath |
| Room 5 | Main | Kitchen | 13.55 | 13.71 | Pantry, Hardwood Floor |
| Room 6 | Second | Bedroom | 9.91 | 11.38 | Hardwood Floor |
| Room 7 | Main | Living Ro | 8.59 | 16.17 | Fireplace, Hardwood Floor |
| Room 8 | Lower | Recreatio | 13.55 | 17.32 | |
| Room 9 | Second | Bedroom | 9.91 | 11.38 | |
| Room 10 | Lower | Laundry | 9.71 | 9.45 | |
| Room 11 | Main | Dining Ro | 4.99 | 16.17 |
| Washroom Type | No. of Pieces | Level |
| Washroom Type 1 | 3 | Second |
| Washroom Type 2 | 3 | Lower |
| Washroom Type 3 | 2 | Main |
| Washroom Type 4 | 0 | |
| Washroom Type 5 | 0 |
| Total Area: | 0.00 |
| Property Type: | Semi-Detached |
| Style: | 2-Storey |
| Exterior: | Brick, Stone |
| Garage Type: | Detached |
| Drive Parking Spaces: | 1 |
| Pool: | None |
| Approximatly Square Footage: | 1500-2000 |
| Property Features: | Public Trans, Fenced Yard |
| CAC Included: | N |
| Water Included: | N |
| Cabel TV Included: | N |
| Common Elements Included: | N |
| Heat Included: | N |
| Parking Included: | N |
| Condo Tax Included: | N |
| Building Insurance Included: | N |
| Fireplace/Stove: | Y |
| Heat Type: | Forced Air |
| Central Air Conditioning: | Central Air |
| Central Vac: | N |
| Laundry Level: | Syste |
| Ensuite Laundry: | F |
| Elevator Lift: | False |
| Sewers: | Sewer |
$
%
Years
This calculator is for demonstration purposes only. Always consult a professional
financial advisor before making personal financial decisions.
| Although the information displayed is believed to be accurate, no warranties or representations are made of any kind. |
| LOTFUL REALTY |
|
|

HANIF ARKIAN
Broker
Dir:
416-871-6060
Bus:
416-798-7777
Fax:
905-660-5393
| Virtual Tour | Book Showing | Email a Friend |
Jump To:
At a Glance:
| Type: | Freehold - Semi-Detached |
| Area: | Ottawa |
| Municipality: | Dows Lake - Civic Hospital and Area |
| Neighbourhood: | 4503 - West Centre Town |
| Style: | 2-Storey |
| Lot Size: | 5.64 x 100.00(Feet) |
| Tax: | $7,235.16 |
| Beds: | 3 |
| Baths: | 3 |
| Fireplace: | Y |
| Pool: | None |
Locatin Map:
Payment Calculator:

