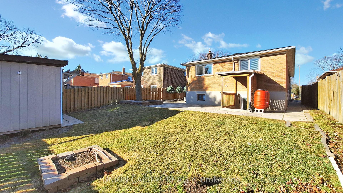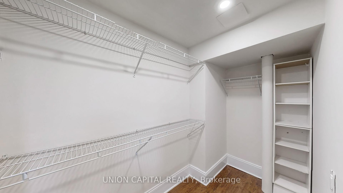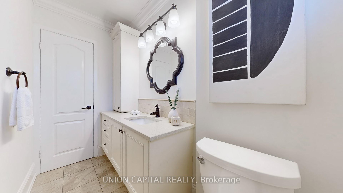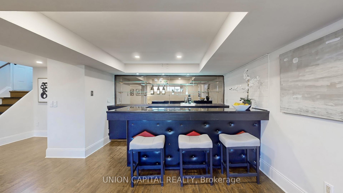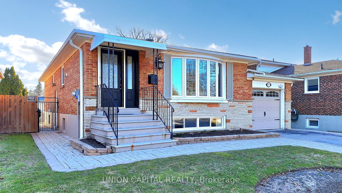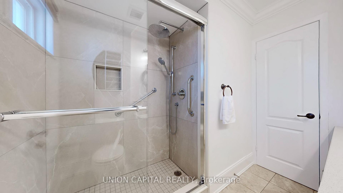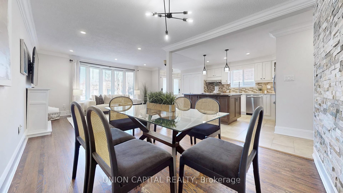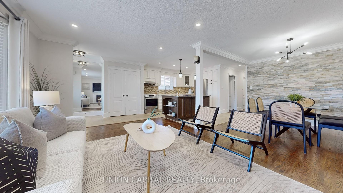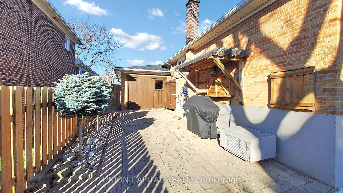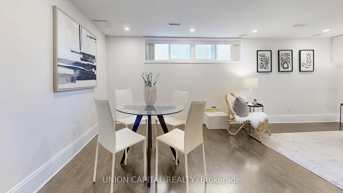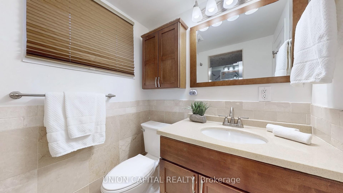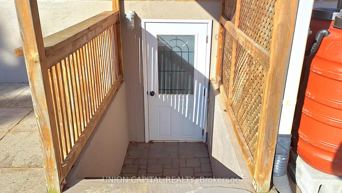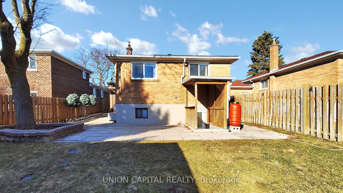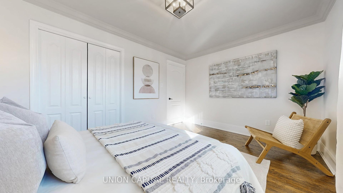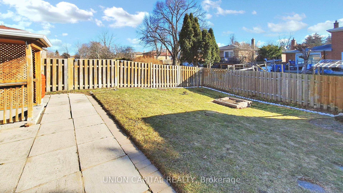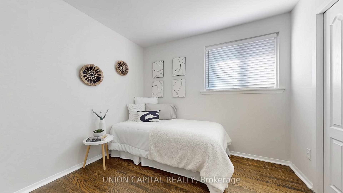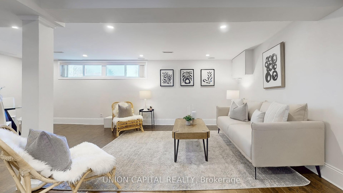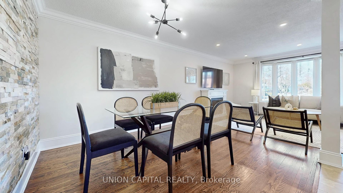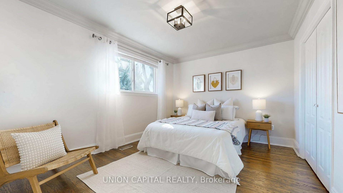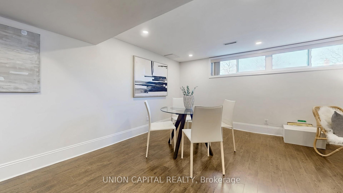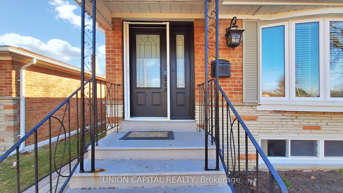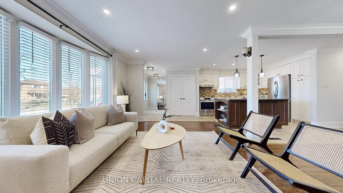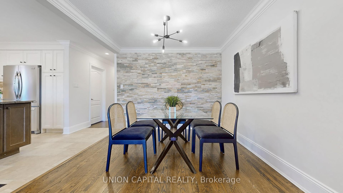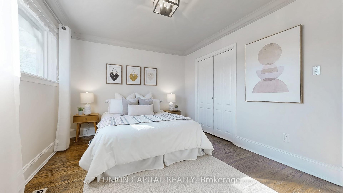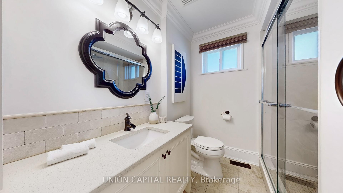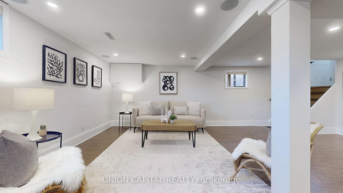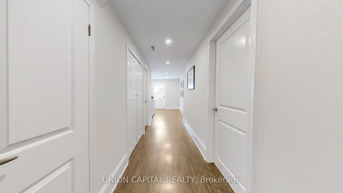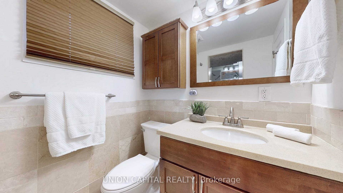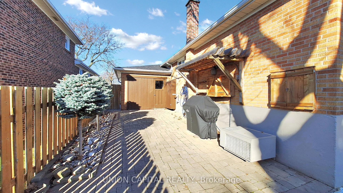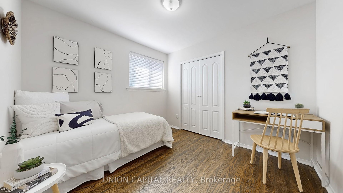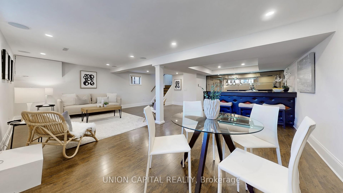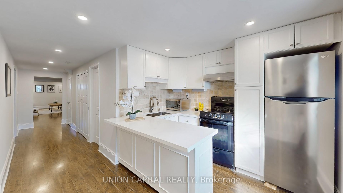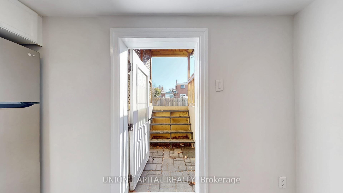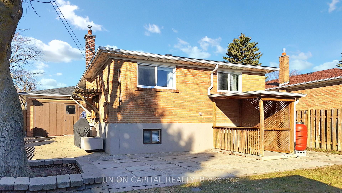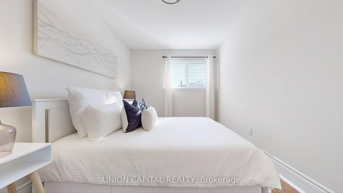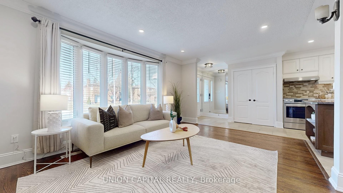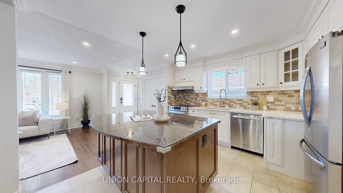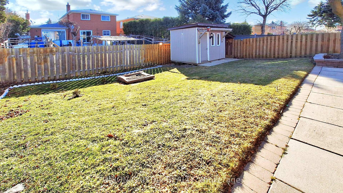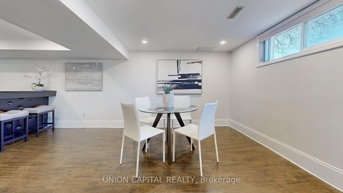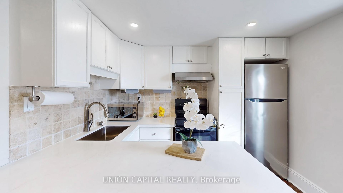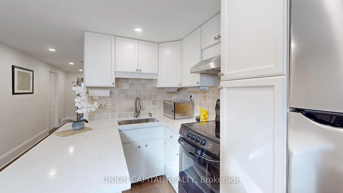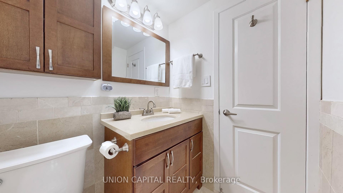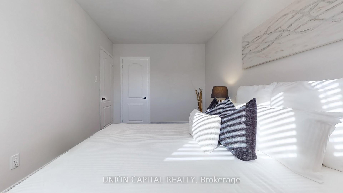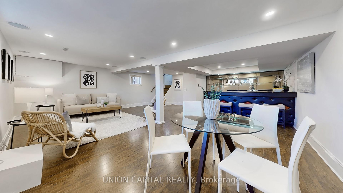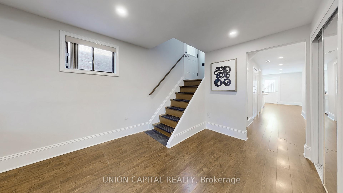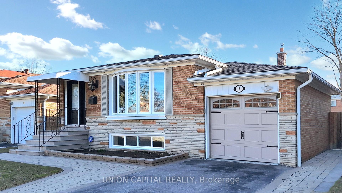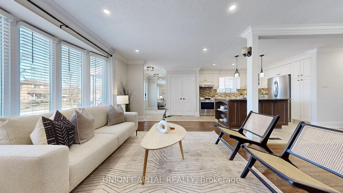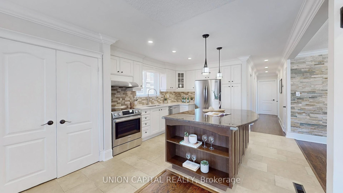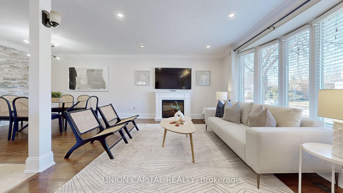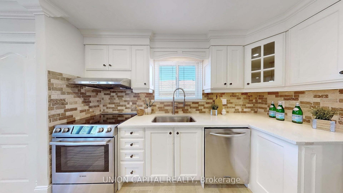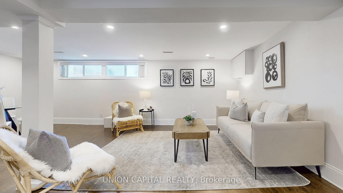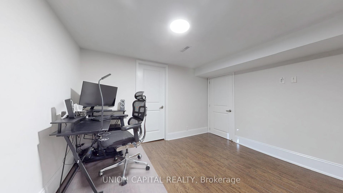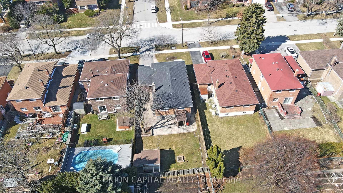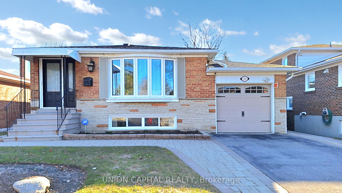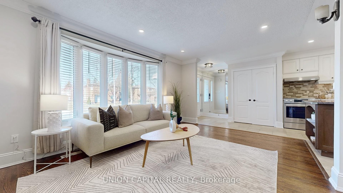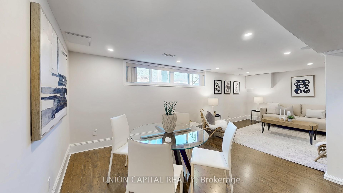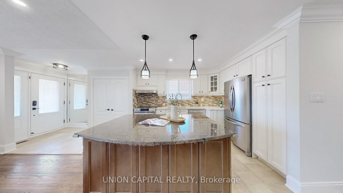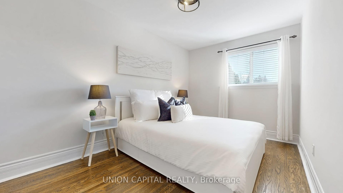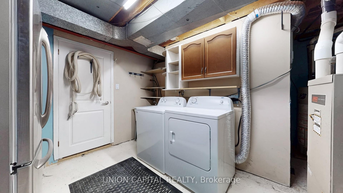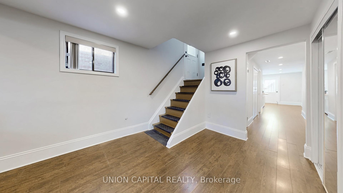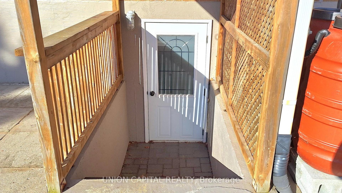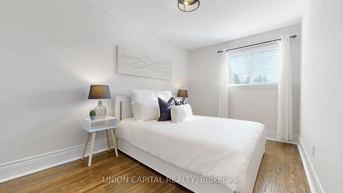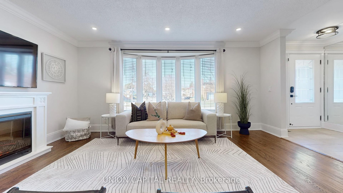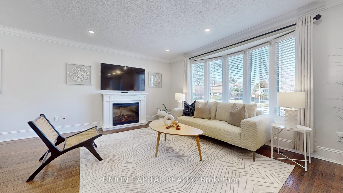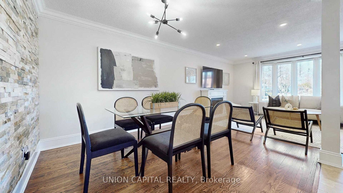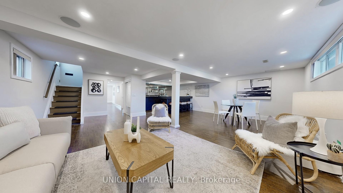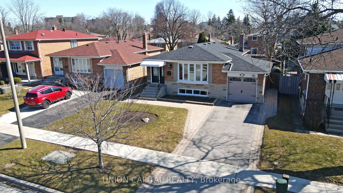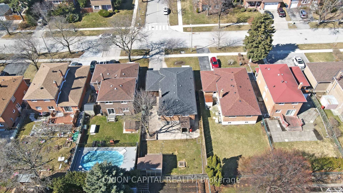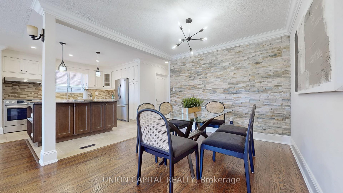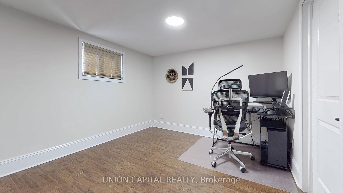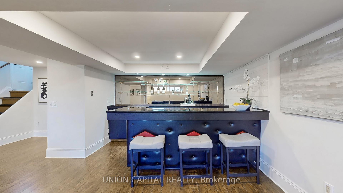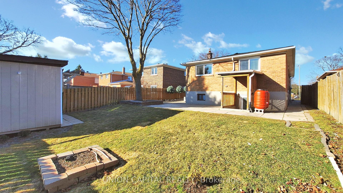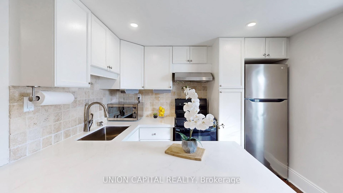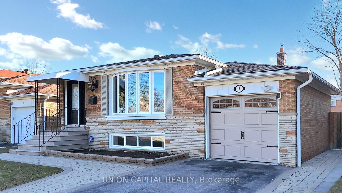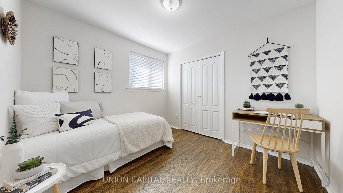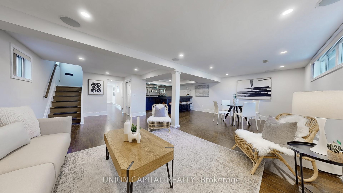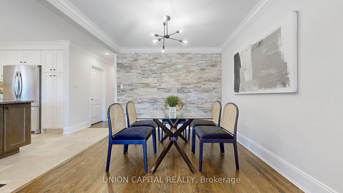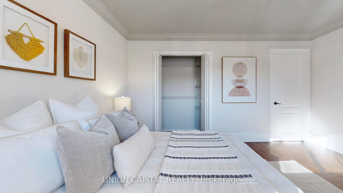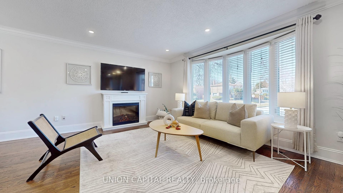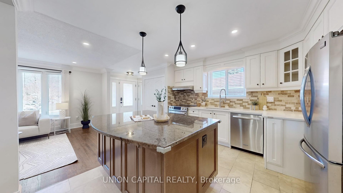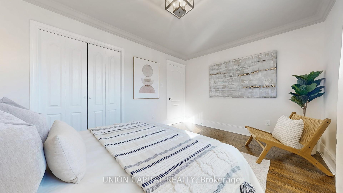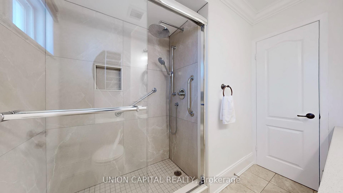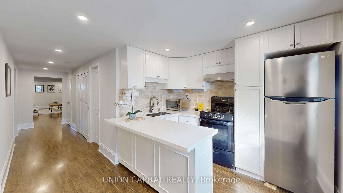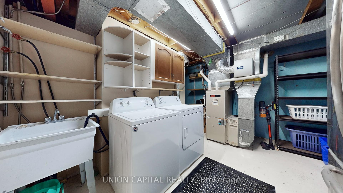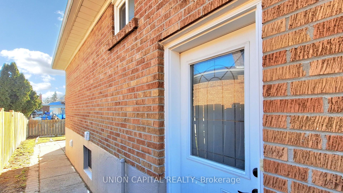$1,099,000
Available - For Sale
Listing ID: E12058950
9 Hookwood Driv , Toronto, M1S 2N9, Toronto
| Discover Modern Elegance at 9 Hookwood Drive where Luxury meets functionality in this Pristine 3 + 1 Bedrooms, 2 Bathrooms, 2 Kitchens and 2 Separate Entrances to the Basement. This Beautifully Refreshed Home consists of an Open Concept Layout on the Main Floor Living room / Kitchen with Crown Mouldings and Pot Lights Throughout. It consists of a Spacious Drive Through Garage, Wide-ranging Landscaping Interlocked Walkways and Patios! Large Shed for Additional Storage. Commuting is breeze with effortless access to Hwy 401, Agincourt GO Station, and TTC Bus Routes, seize the opportunity to make this your dream home! |
| Price | $1,099,000 |
| Taxes: | $5014.18 |
| Occupancy by: | Owner |
| Address: | 9 Hookwood Driv , Toronto, M1S 2N9, Toronto |
| Directions/Cross Streets: | BRIMLEY / HUNTINGWOOD |
| Rooms: | 6 |
| Rooms +: | 3 |
| Bedrooms: | 3 |
| Bedrooms +: | 1 |
| Family Room: | F |
| Basement: | Separate Ent, Walk-Up |
| Level/Floor | Room | Length(ft) | Width(ft) | Descriptions | |
| Room 1 | Main | Living Ro | 16.7 | 11.55 | Pot Lights, Bow Window, Crown Moulding |
| Room 2 | Main | Dining Ro | 10 | 10 | Open Concept, Combined w/Living, Crown Moulding |
| Room 3 | Main | Kitchen | 11.32 | 12.04 | Pot Lights, Porcelain Floor, Crown Moulding |
| Room 4 | Main | Primary B | 10.3 | 13.68 | Large Closet, Crown Moulding |
| Room 5 | Main | Bedroom 2 | 8.59 | 13.55 | Closet |
| Room 6 | Main | Bedroom 3 | 9.32 | 10.14 | Closet |
| Room 7 | Basement | Recreatio | 22.44 | 22.24 | Pot Lights |
| Room 8 | Basement | Bedroom | 11.55 | 10.36 | Walk-In Closet(s) |
| Room 9 | Basement | Kitchen | 9.25 | 10.82 | W/O To Yard, Pot Lights |
| Washroom Type | No. of Pieces | Level |
| Washroom Type 1 | 3 | Main |
| Washroom Type 2 | 3 | Basement |
| Washroom Type 3 | 0 | |
| Washroom Type 4 | 0 | |
| Washroom Type 5 | 0 |
| Total Area: | 0.00 |
| Property Type: | Detached |
| Style: | Bungalow-Raised |
| Exterior: | Brick |
| Garage Type: | Attached |
| (Parking/)Drive: | Private |
| Drive Parking Spaces: | 2 |
| Park #1 | |
| Parking Type: | Private |
| Park #2 | |
| Parking Type: | Private |
| Pool: | None |
| Other Structures: | Shed |
| Property Features: | Fenced Yard, Library |
| CAC Included: | N |
| Water Included: | N |
| Cabel TV Included: | N |
| Common Elements Included: | N |
| Heat Included: | N |
| Parking Included: | N |
| Condo Tax Included: | N |
| Building Insurance Included: | N |
| Fireplace/Stove: | N |
| Heat Type: | Forced Air |
| Central Air Conditioning: | Central Air |
| Central Vac: | N |
| Laundry Level: | Syste |
| Ensuite Laundry: | F |
| Sewers: | Sewer |
$
%
Years
This calculator is for demonstration purposes only. Always consult a professional
financial advisor before making personal financial decisions.
| Although the information displayed is believed to be accurate, no warranties or representations are made of any kind. |
| UNION CAPITAL REALTY |
|
|

HANIF ARKIAN
Broker
Dir:
416-871-6060
Bus:
416-798-7777
Fax:
905-660-5393
| Virtual Tour | Book Showing | Email a Friend |
Jump To:
At a Glance:
| Type: | Freehold - Detached |
| Area: | Toronto |
| Municipality: | Toronto E07 |
| Neighbourhood: | Agincourt North |
| Style: | Bungalow-Raised |
| Tax: | $5,014.18 |
| Beds: | 3+1 |
| Baths: | 2 |
| Fireplace: | N |
| Pool: | None |
Locatin Map:
Payment Calculator:

