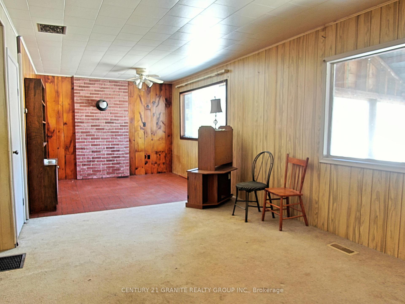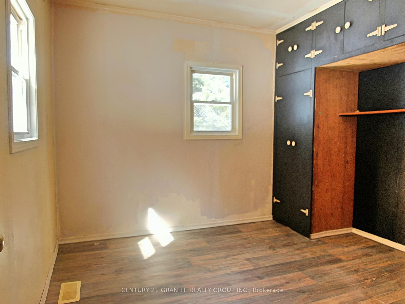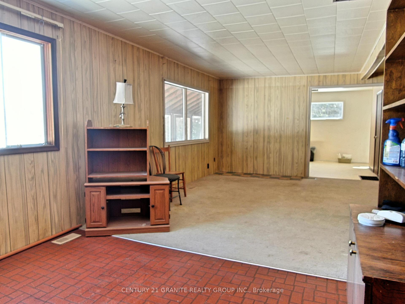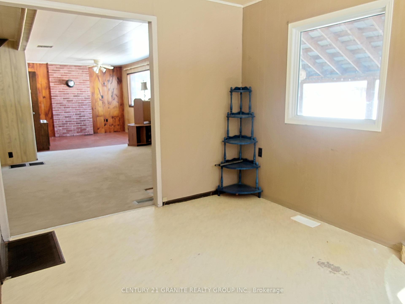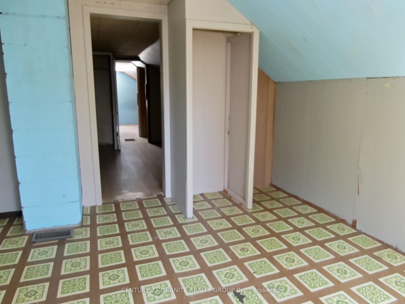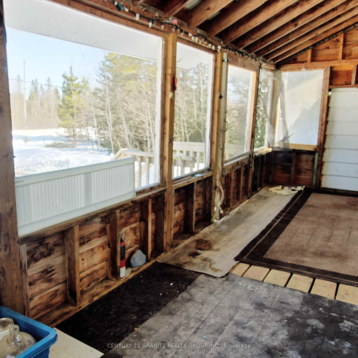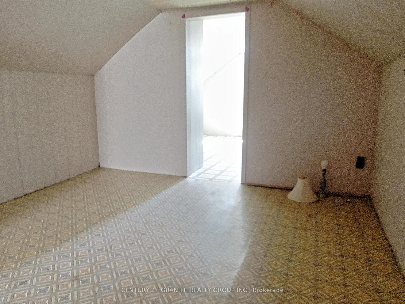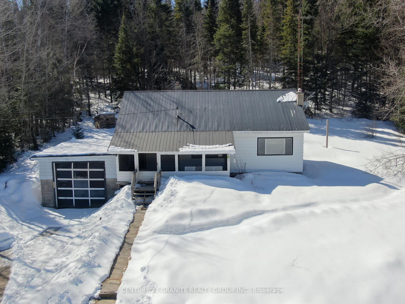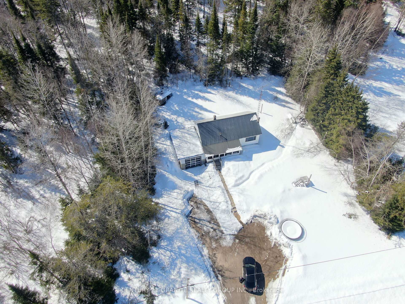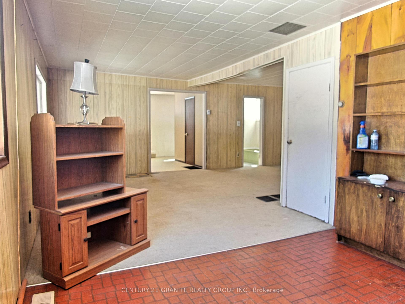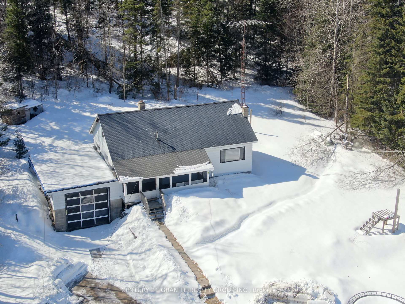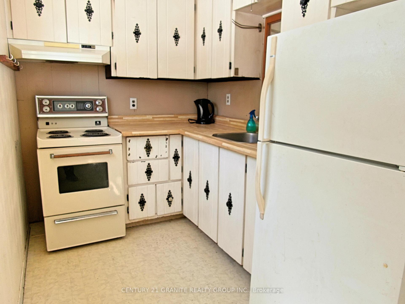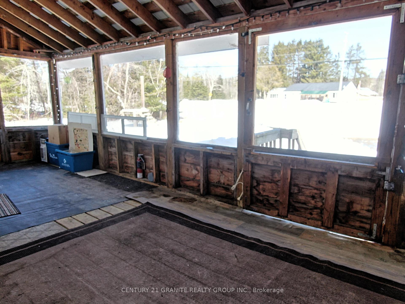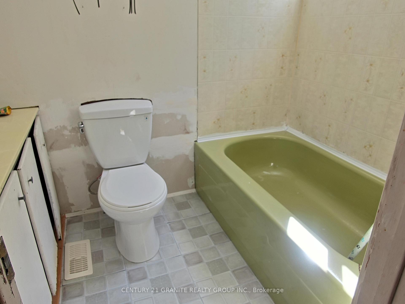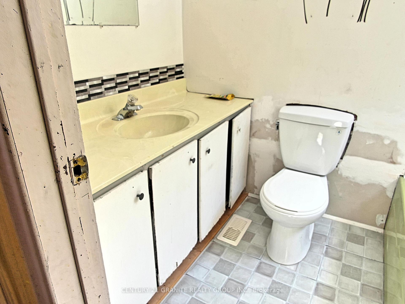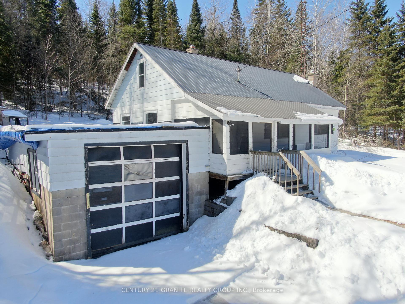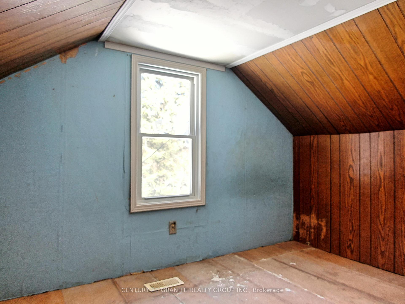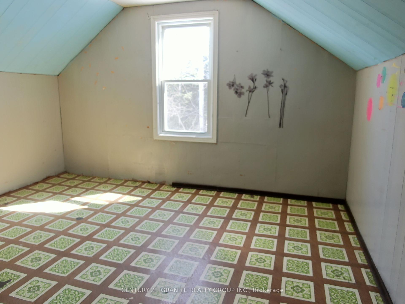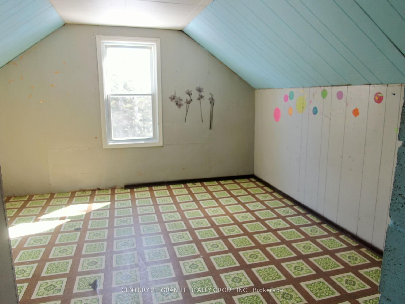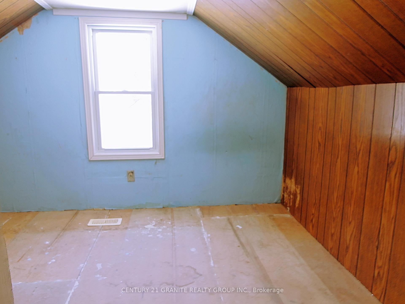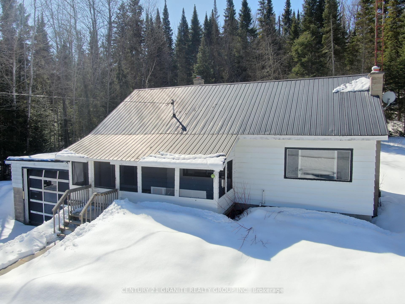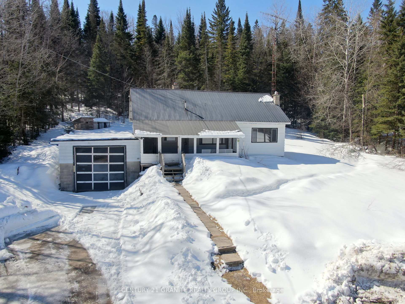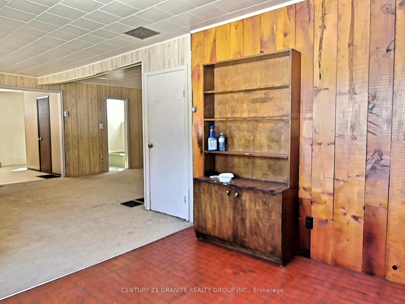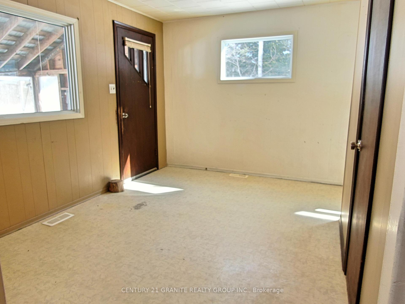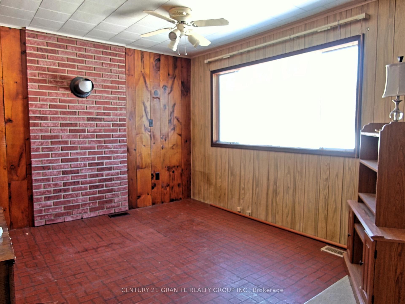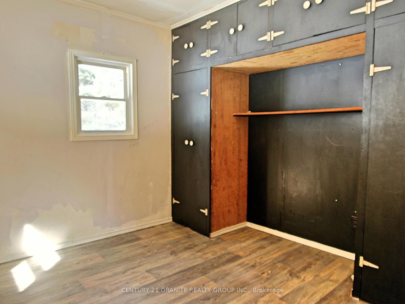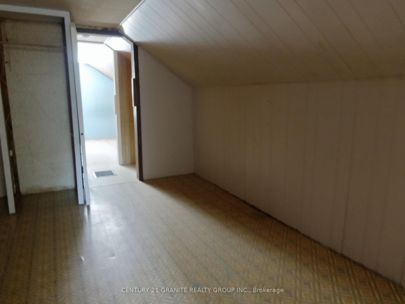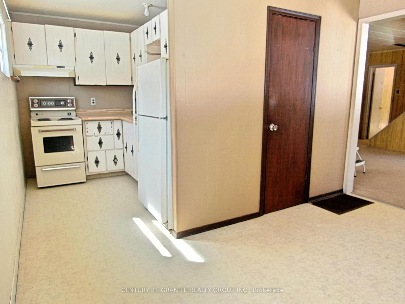$289,000
Available - For Sale
Listing ID: X12058951
1909 Highway 127 N/A , Hastings Highlands, K0L 2K0, Hastings
| Unique Opportunity for Visionary Buyers! 4 Bedroom Fixer-Upper Home Awaits Your Personal Touch! Located in Lake St. Peter Area, close to Algonquin Park, snowmobiling, Lake St. Peter Lake, this charming fixer-upper offers endless possibilities for DIY enthusiasts and investors alike. With four bedrooms, including one conveniently situated on the main floor, this property is ripe for transformation into your dream home. Key Features: New Propane Furnace, Newer Water Heater , Newer 100 Amp Electrical Panel, Full Unfinished Basement. Don't miss this chance to add value and create a masterpiece that reflects your style and taste. This property is Being Sold As-Is. ( Owner has never lived in this home ). Perfect for DIY enthusiasts. Investors seeking a renovation opportunity. Looking for an Affordable home. Schedule a viewing today and unlock the potential of this hidden gem! |
| Price | $289,000 |
| Taxes: | $1310.00 |
| Occupancy by: | Vacant |
| Address: | 1909 Highway 127 N/A , Hastings Highlands, K0L 2K0, Hastings |
| Acreage: | < .50 |
| Directions/Cross Streets: | Hwy 127 |
| Rooms: | 7 |
| Bedrooms: | 4 |
| Bedrooms +: | 0 |
| Family Room: | F |
| Basement: | Full, Unfinished |
| Level/Floor | Room | Length(ft) | Width(ft) | Descriptions | |
| Room 1 | Main | Kitchen | 9.18 | 6.23 | |
| Room 2 | Main | Dining Ro | 8.86 | 11.81 | |
| Room 3 | Main | Living Ro | 24.93 | 20.99 | |
| Room 4 | Main | Bedroom | 10.5 | 9.51 | |
| Room 5 | Second | Bedroom | 10.5 | 9.51 | |
| Room 6 | Second | Bedroom | 11.81 | 10.5 | |
| Room 7 | Second | Bedroom | 11.81 | 10.82 |
| Washroom Type | No. of Pieces | Level |
| Washroom Type 1 | 4 | Main |
| Washroom Type 2 | 0 | |
| Washroom Type 3 | 0 | |
| Washroom Type 4 | 0 | |
| Washroom Type 5 | 0 |
| Total Area: | 0.00 |
| Property Type: | Detached |
| Style: | 1 1/2 Storey |
| Exterior: | Aluminum Siding |
| Garage Type: | Attached |
| (Parking/)Drive: | Front Yard |
| Drive Parking Spaces: | 7 |
| Park #1 | |
| Parking Type: | Front Yard |
| Park #2 | |
| Parking Type: | Front Yard |
| Pool: | None |
| Other Structures: | Shed |
| Property Features: | School Bus R, Wooded/Treed |
| CAC Included: | N |
| Water Included: | N |
| Cabel TV Included: | N |
| Common Elements Included: | N |
| Heat Included: | N |
| Parking Included: | N |
| Condo Tax Included: | N |
| Building Insurance Included: | N |
| Fireplace/Stove: | N |
| Heat Type: | Forced Air |
| Central Air Conditioning: | None |
| Central Vac: | N |
| Laundry Level: | Syste |
| Ensuite Laundry: | F |
| Sewers: | Septic |
| Water: | Drilled W |
| Water Supply Types: | Drilled Well |
| Utilities-Hydro: | Y |
$
%
Years
This calculator is for demonstration purposes only. Always consult a professional
financial advisor before making personal financial decisions.
| Although the information displayed is believed to be accurate, no warranties or representations are made of any kind. |
| CENTURY 21 GRANITE REALTY GROUP INC. |
|
|

HANIF ARKIAN
Broker
Dir:
416-871-6060
Bus:
416-798-7777
Fax:
905-660-5393
| Book Showing | Email a Friend |
Jump To:
At a Glance:
| Type: | Freehold - Detached |
| Area: | Hastings |
| Municipality: | Hastings Highlands |
| Neighbourhood: | McClure Ward |
| Style: | 1 1/2 Storey |
| Tax: | $1,310 |
| Beds: | 4 |
| Baths: | 1 |
| Fireplace: | N |
| Pool: | None |
Locatin Map:
Payment Calculator:

