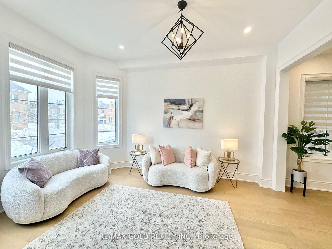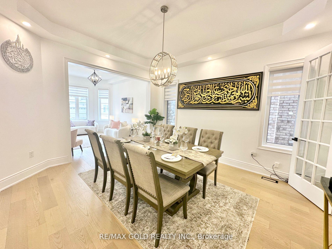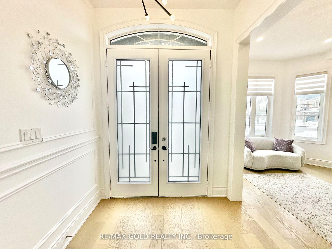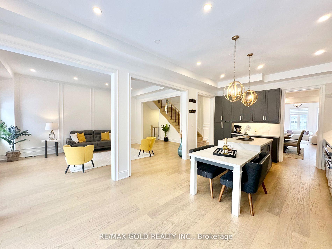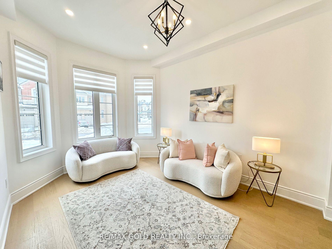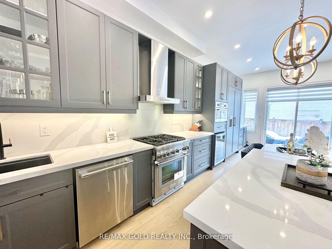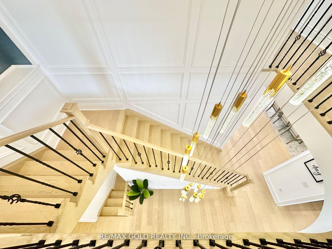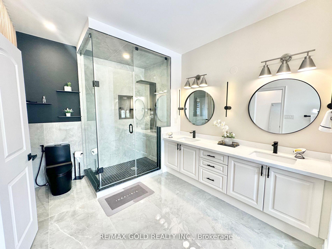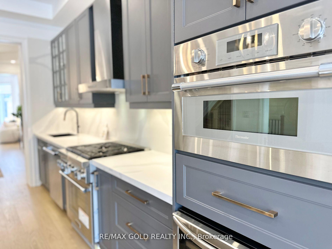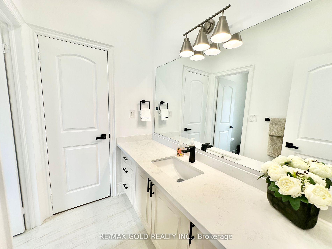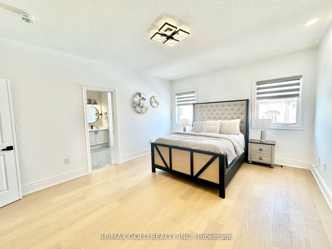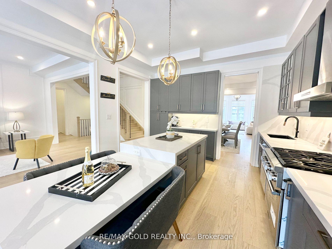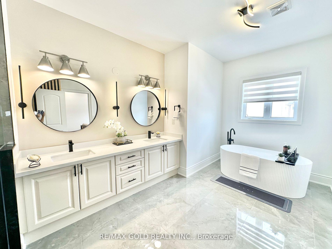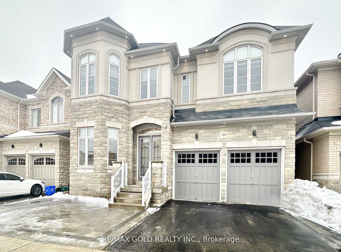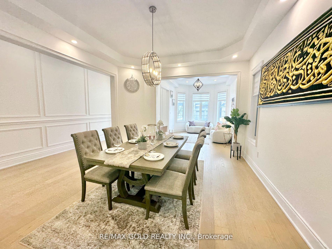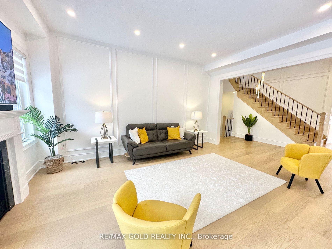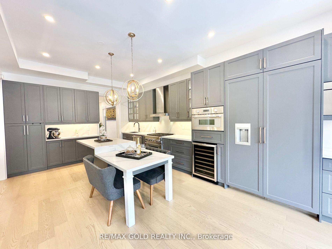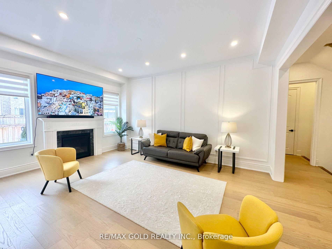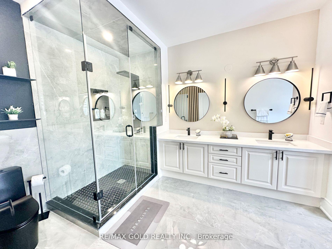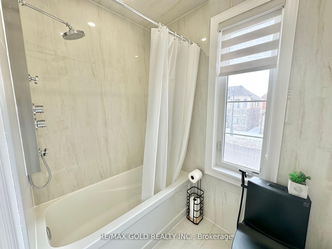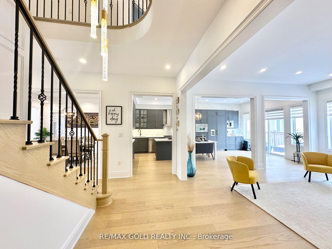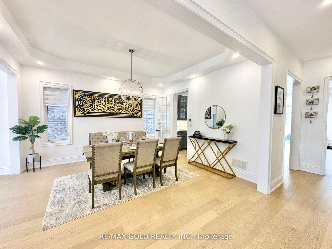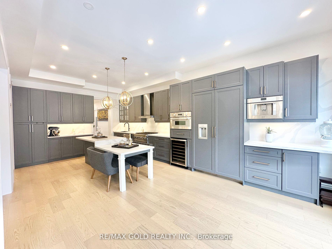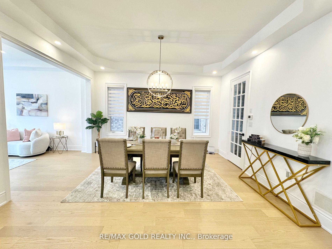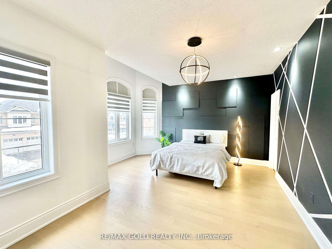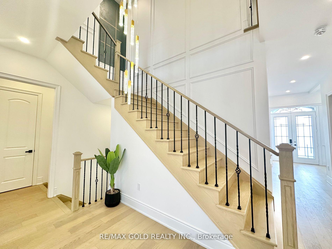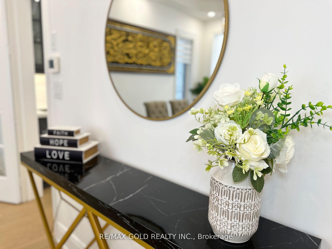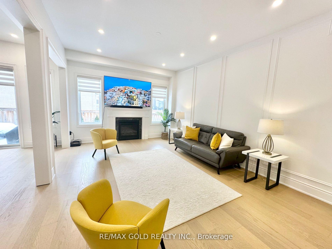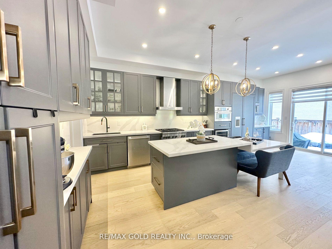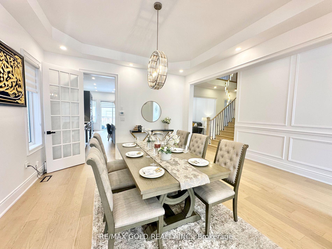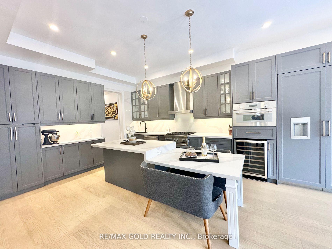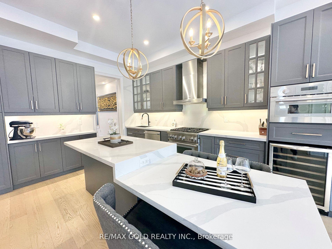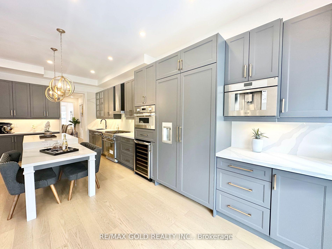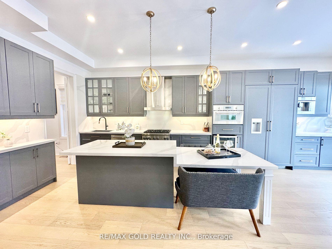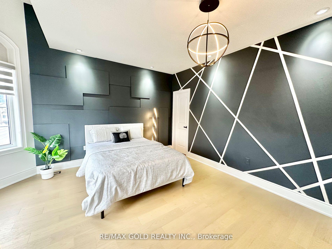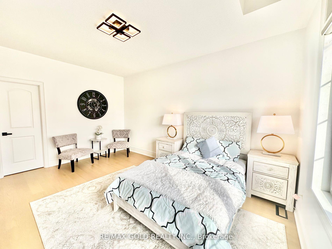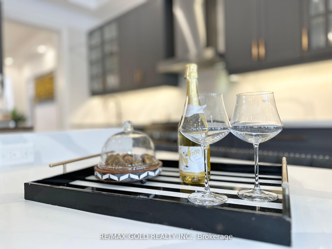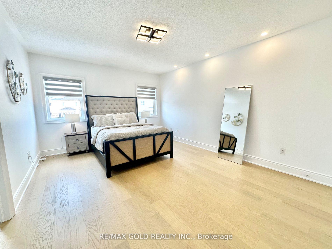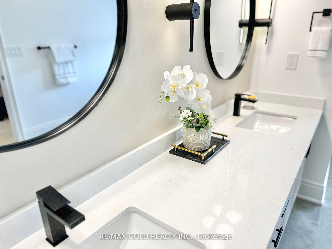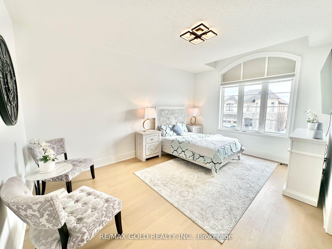$2,450,000
Available - For Sale
Listing ID: W12058961
469 Threshing Mill Boul , Oakville, L6H 0T3, Halton
| *See 3D Tour* Discover the epitome of modern luxury with this stunning, expansive home. This architectural masterpiece spans over 3,600 square feet of living space, excluding the basement, and has six parking spots, offering unparalleled sophistication and comfort for the discerning homeowner. Six Bedrooms! Including a rare bedroom on the main floor with a full washroom, and five beds on the second floor, each with a full or semi-ensuite. Ideal for a large family! Freshly painted. This gorgeous home has a 10 ft ceiling on the main floor and 9 ft on the upper and basement floors. Around $250K was spent on upgrades! The main level has captivating wainscotting, newer modern hardwood floors, a newer and massive chef's kitchen with high-end built-in appliances with an eat-in central island. Upgraded washrooms including porcelain tiles, frameless glass showers & stand alone soaker tub in master ensuite. Master bedroom walk-in close features custom built closet organizers. 2nd floor laundry with custom built cabinets for extra storage and quartz vanity top. Landscaped backyard, interlocked front and back patio. The property is close to all amenities and great schools! This home is not just a residence; it's a lifestyle statement for those who appreciate the finer things in life. With its modern design, upscale finishes, and thoughtful amenities, it promises a living experience that is both luxurious and practical. Don't miss the opportunity to make this your forever home. See it today! |
| Price | $2,450,000 |
| Taxes: | $8952.97 |
| Occupancy by: | Owner |
| Address: | 469 Threshing Mill Boul , Oakville, L6H 0T3, Halton |
| Directions/Cross Streets: | Dundas/8th Line |
| Rooms: | 12 |
| Bedrooms: | 6 |
| Bedrooms +: | 0 |
| Family Room: | T |
| Basement: | Full |
| Level/Floor | Room | Length(ft) | Width(ft) | Descriptions | |
| Room 1 | Main | Living Ro | 12.6 | 10.99 | Hardwood Floor, Pot Lights, Open Concept |
| Room 2 | Main | Dining Ro | 14.99 | 13.19 | Hardwood Floor, Coffered Ceiling(s), Pot Lights |
| Room 3 | Main | Family Ro | 17.61 | 13.09 | Hardwood Floor, Wainscoting, Pot Lights |
| Room 4 | Main | Kitchen | 13.19 | 12.4 | Renovated, B/I Appliances, Quartz Counter |
| Room 5 | Main | Breakfast | 13.19 | 11.61 | Hardwood Floor, W/O To Patio, Centre Island |
| Room 6 | Main | Bedroom | 12 | 10 | Hardwood Floor, Pot Lights, Window |
| Room 7 | Second | Primary B | 17.06 | 13.78 | Hardwood Floor, 5 Pc Ensuite, Walk-In Closet(s) |
| Room 8 | Second | Bedroom 2 | 15.42 | 11.81 | Hardwood Floor, Semi Ensuite, Walk-In Closet(s) |
| Room 9 | Second | Bedroom 3 | 18.37 | 14.1 | Hardwood Floor, Semi Ensuite, Walk-In Closet(s) |
| Room 10 | Second | Bedroom 4 | 14.1 | 13.12 | Hardwood Floor, Semi Ensuite, Closet |
| Room 11 | Second | Bedroom 5 | 13.45 | 13.12 | Hardwood Floor, Semi Ensuite, Closet |
| Room 12 | Second | Laundry | 7.71 | 6.2 | Ceramic Floor, Quartz Counter |
| Washroom Type | No. of Pieces | Level |
| Washroom Type 1 | 3 | Main |
| Washroom Type 2 | 5 | Second |
| Washroom Type 3 | 3 | Second |
| Washroom Type 4 | 4 | Second |
| Washroom Type 5 | 0 |
| Total Area: | 0.00 |
| Property Type: | Detached |
| Style: | 2-Storey |
| Exterior: | Stone, Stucco (Plaster) |
| Garage Type: | Attached |
| (Parking/)Drive: | Private |
| Drive Parking Spaces: | 4 |
| Park #1 | |
| Parking Type: | Private |
| Park #2 | |
| Parking Type: | Private |
| Pool: | None |
| Approximatly Square Footage: | 3500-5000 |
| CAC Included: | N |
| Water Included: | N |
| Cabel TV Included: | N |
| Common Elements Included: | N |
| Heat Included: | N |
| Parking Included: | N |
| Condo Tax Included: | N |
| Building Insurance Included: | N |
| Fireplace/Stove: | Y |
| Heat Type: | Forced Air |
| Central Air Conditioning: | Central Air |
| Central Vac: | N |
| Laundry Level: | Syste |
| Ensuite Laundry: | F |
| Sewers: | Sewer |
$
%
Years
This calculator is for demonstration purposes only. Always consult a professional
financial advisor before making personal financial decisions.
| Although the information displayed is believed to be accurate, no warranties or representations are made of any kind. |
| RE/MAX GOLD REALTY INC. |
|
|

HANIF ARKIAN
Broker
Dir:
416-871-6060
Bus:
416-798-7777
Fax:
905-660-5393
| Virtual Tour | Book Showing | Email a Friend |
Jump To:
At a Glance:
| Type: | Freehold - Detached |
| Area: | Halton |
| Municipality: | Oakville |
| Neighbourhood: | 1010 - JM Joshua Meadows |
| Style: | 2-Storey |
| Tax: | $8,952.97 |
| Beds: | 6 |
| Baths: | 4 |
| Fireplace: | Y |
| Pool: | None |
Locatin Map:
Payment Calculator:

