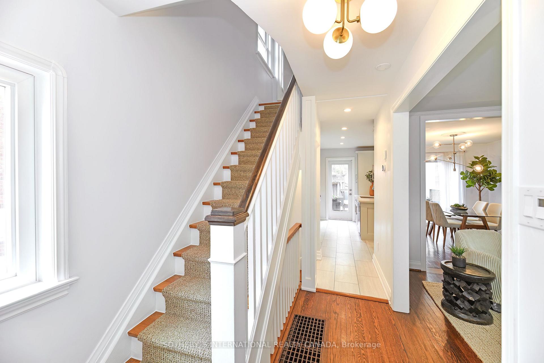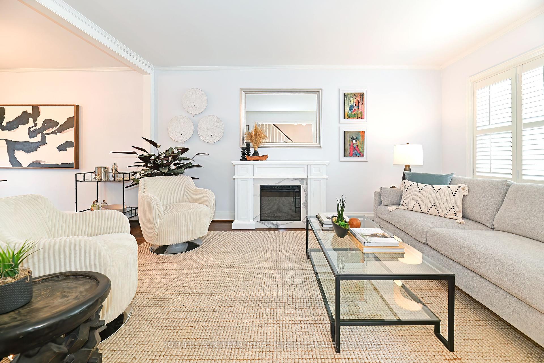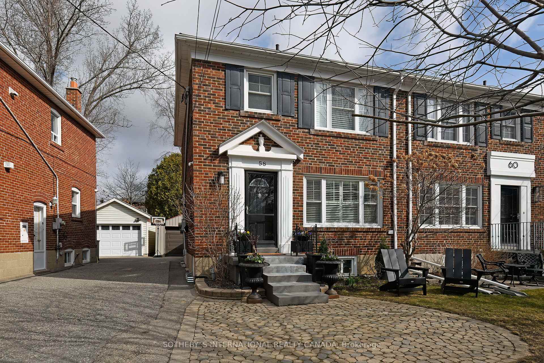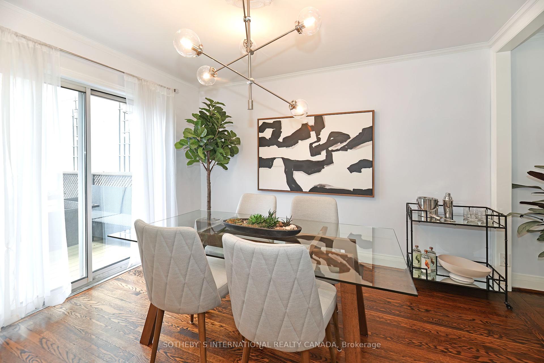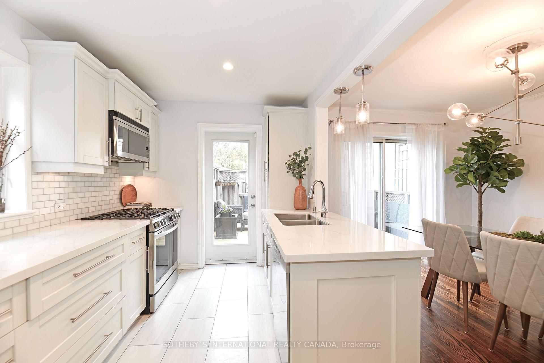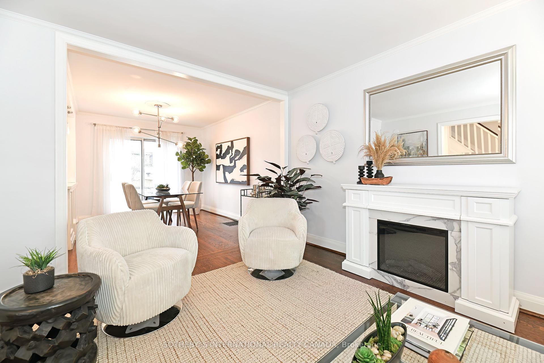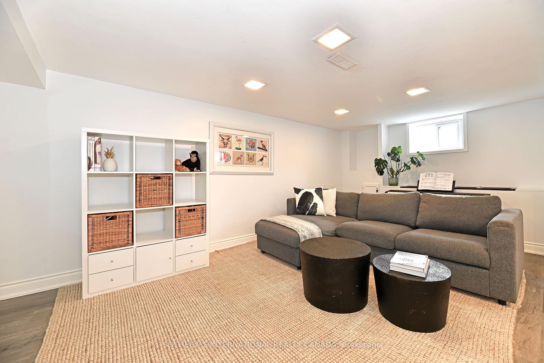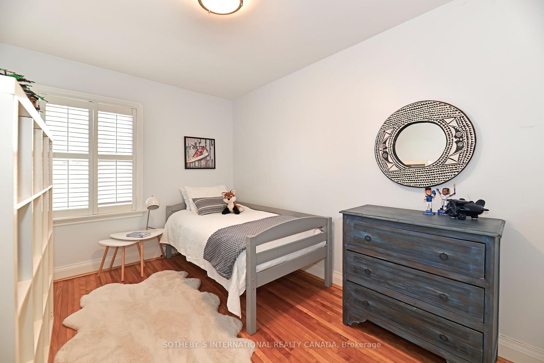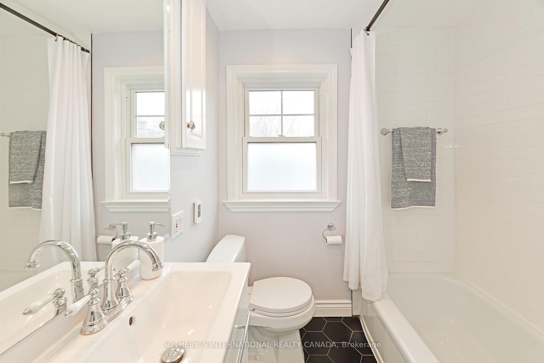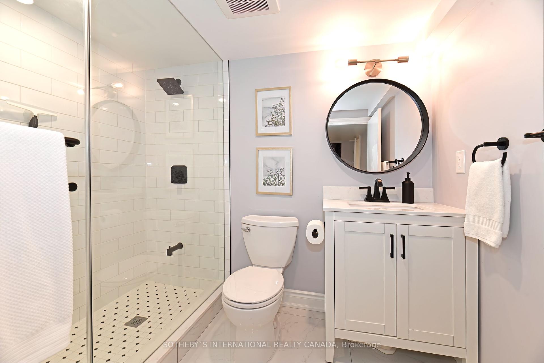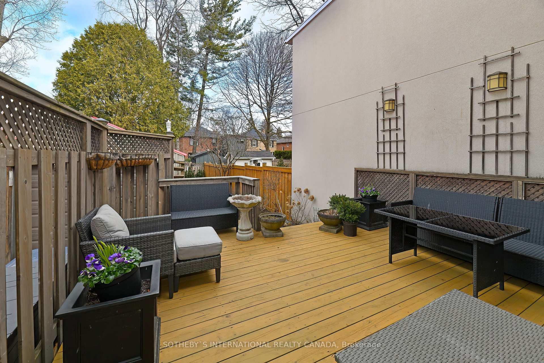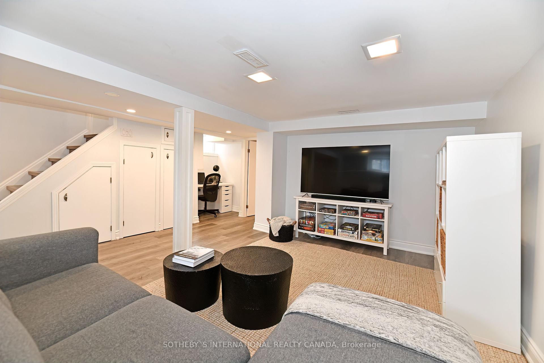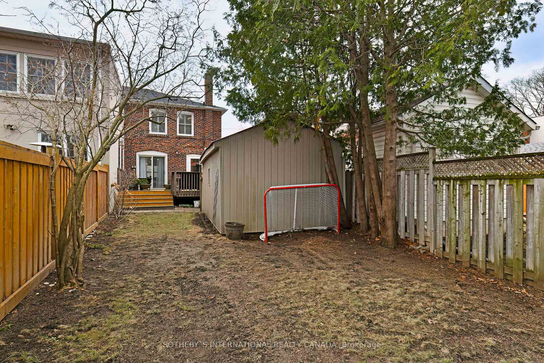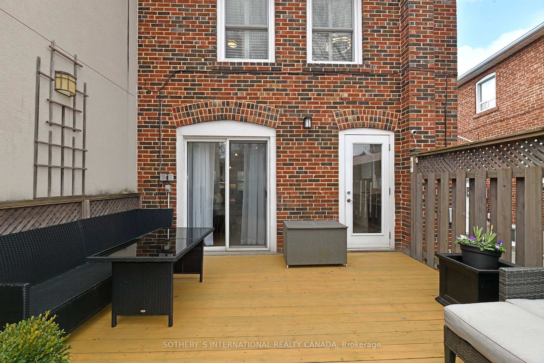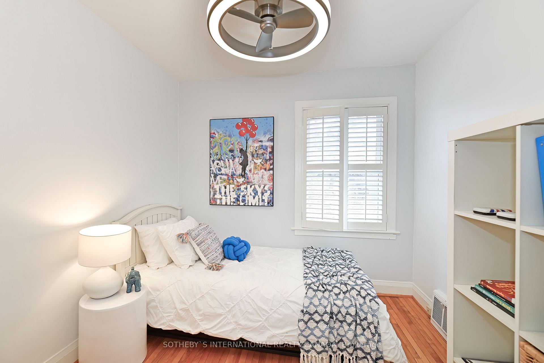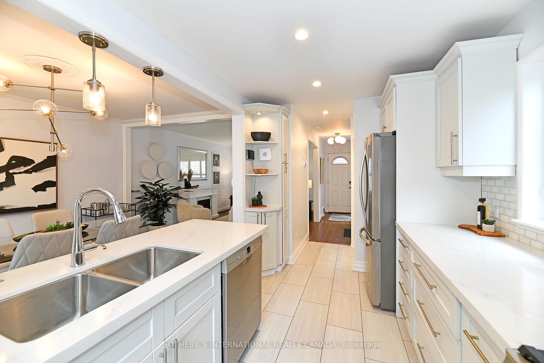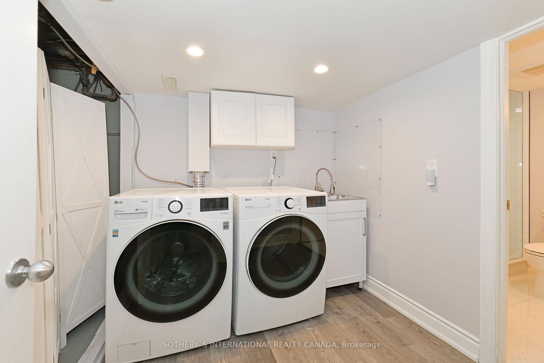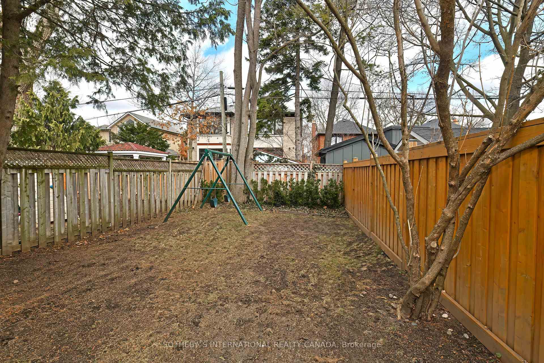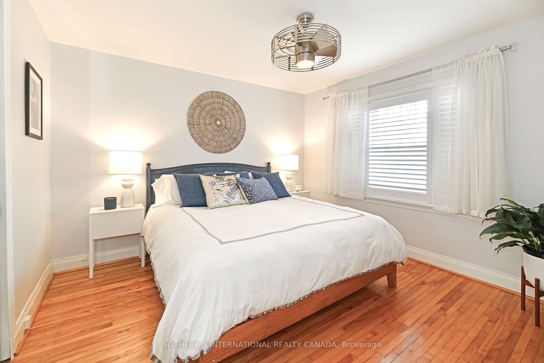$1,619,000
Available - For Sale
Listing ID: C12058835
58 Thursfield Cres , Toronto, M4G 2N5, Toronto
| What an opportunity! Nestled on a quiet, tree-lined street in North Leaside, this attractively renovated home is set in a family-friendly neighbourhood. The current owners have renovated it with style and flair, allowing the new owner to move in and enjoy! The living and dining areas are open and bright, with a walkout to an expansive deck featuring a gas line for the BBQ and a fully fenced, peaceful outdoor living space. The kitchen is open to the dining room and has been freshly renovated with Caesarstone countertops and newer upscale appliances. On the upper level, three well-proportioned bedrooms all feature hardwood floors. The primary bedroom offers large, bright windows, California shutters, and a double closet. The modernized 4-piece bath includes heated floors. The lower level has also been attractively renovated, featuring a spacious family room with bright above-grade windows, a powder room, spa-like bath with heated floors, and a laundry room with recently updated appliances. A host of recent updates and improvements include roof shingles, furnace and air conditioning unit, replaced with-in approximately the past 5 years, allowing peace of mind for the new owners. Excellent schools nearby include Northlea Elementary/Middle School, Leaside High, and easy access to private schools via public transit (including LRT). You don't need to venture out of the area to enjoy great amenities, including Serena Gundy Park, as well as nearby restaurants and shops. |
| Price | $1,619,000 |
| Taxes: | $7560.60 |
| Occupancy by: | Owner |
| Address: | 58 Thursfield Cres , Toronto, M4G 2N5, Toronto |
| Directions/Cross Streets: | East Brentcliffe |
| Rooms: | 6 |
| Rooms +: | 1 |
| Bedrooms: | 3 |
| Bedrooms +: | 0 |
| Family Room: | F |
| Basement: | Finished |
| Level/Floor | Room | Length(ft) | Width(ft) | Descriptions | |
| Room 1 | Main | Foyer | Closet, Hardwood Floor | ||
| Room 2 | Main | Living Ro | 14.99 | 10.99 | Hardwood Floor, Electric Fireplace, Open Concept |
| Room 3 | Main | Dining Ro | 12.23 | 9.32 | Formal Rm, Hardwood Floor, W/O To Deck |
| Room 4 | Main | Kitchen | 12.23 | 8 | W/O To Deck, Quartz Counter, Stainless Steel Appl |
| Room 5 | Second | Primary B | 11.84 | 10.99 | Hardwood Floor, Double Closet, California Shutters |
| Room 6 | Second | Bedroom 2 | 13.15 | 8.66 | Hardwood Floor, Closet, Window |
| Room 7 | Second | Bedroom 3 | 9.68 | 8.76 | Hardwood Floor, Closet, 4 Pc Bath |
| Room 8 | Lower | Recreatio | 18.01 | 14.5 | Hardwood Floor, B/I Shelves, 2 Pc Bath |
| Room 9 | Lower | Laundry | 10.76 | 8 | Separate Room, Laundry Sink, 3 Pc Bath |
| Washroom Type | No. of Pieces | Level |
| Washroom Type 1 | 4 | Second |
| Washroom Type 2 | 2 | Lower |
| Washroom Type 3 | 3 | Lower |
| Washroom Type 4 | 0 | |
| Washroom Type 5 | 0 |
| Total Area: | 0.00 |
| Property Type: | Semi-Detached |
| Style: | 2-Storey |
| Exterior: | Brick |
| Garage Type: | Detached |
| (Parking/)Drive: | Mutual |
| Drive Parking Spaces: | 0 |
| Park #1 | |
| Parking Type: | Mutual |
| Park #2 | |
| Parking Type: | Mutual |
| Pool: | None |
| Property Features: | Park, Place Of Worship |
| CAC Included: | N |
| Water Included: | N |
| Cabel TV Included: | N |
| Common Elements Included: | N |
| Heat Included: | N |
| Parking Included: | N |
| Condo Tax Included: | N |
| Building Insurance Included: | N |
| Fireplace/Stove: | Y |
| Heat Type: | Forced Air |
| Central Air Conditioning: | Central Air |
| Central Vac: | N |
| Laundry Level: | Syste |
| Ensuite Laundry: | F |
| Sewers: | Sewer |
$
%
Years
This calculator is for demonstration purposes only. Always consult a professional
financial advisor before making personal financial decisions.
| Although the information displayed is believed to be accurate, no warranties or representations are made of any kind. |
| SOTHEBY`S INTERNATIONAL REALTY CANADA |
|
|

HANIF ARKIAN
Broker
Dir:
416-871-6060
Bus:
416-798-7777
Fax:
905-660-5393
| Book Showing | Email a Friend |
Jump To:
At a Glance:
| Type: | Freehold - Semi-Detached |
| Area: | Toronto |
| Municipality: | Toronto C11 |
| Neighbourhood: | Leaside |
| Style: | 2-Storey |
| Tax: | $7,560.6 |
| Beds: | 3 |
| Baths: | 3 |
| Fireplace: | Y |
| Pool: | None |
Locatin Map:
Payment Calculator:

