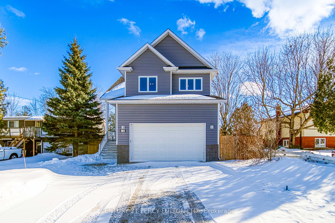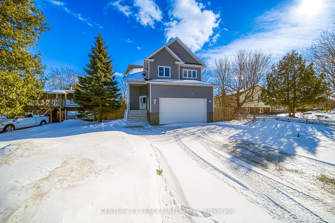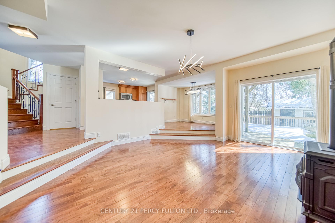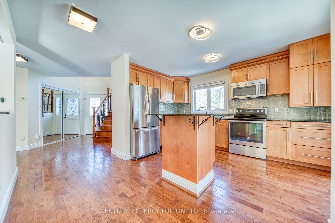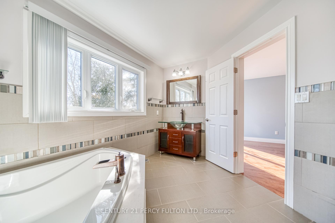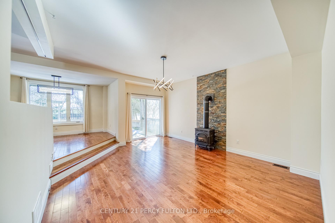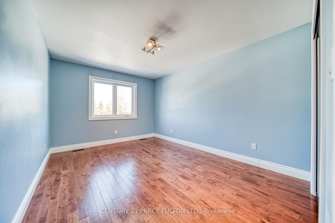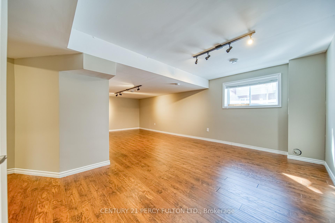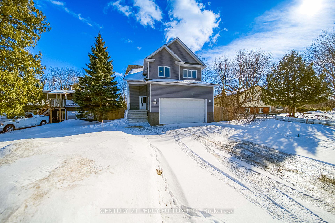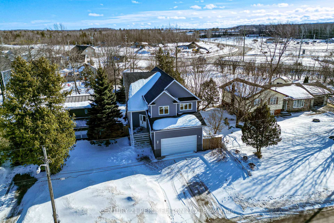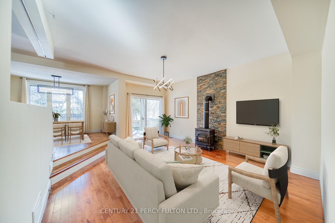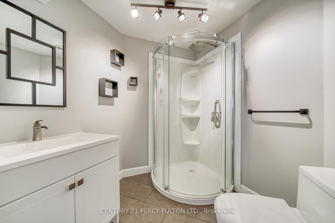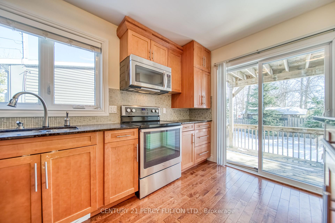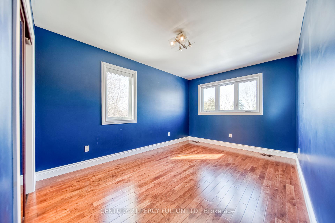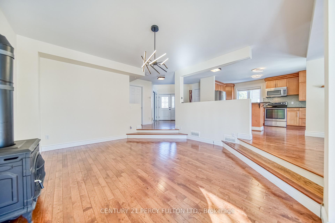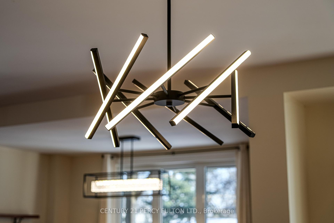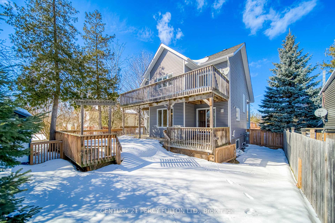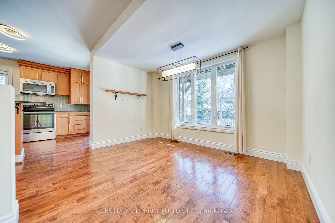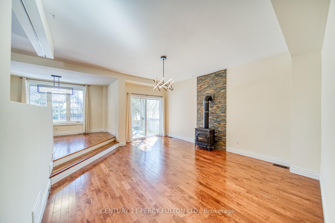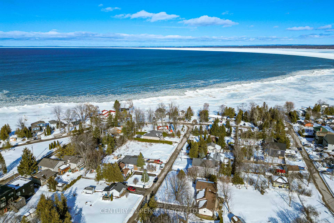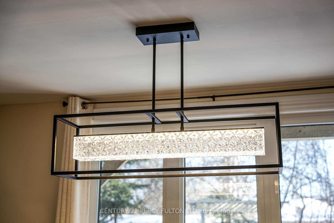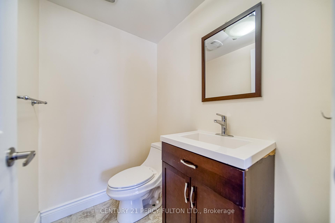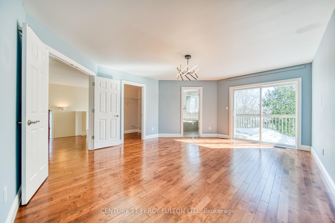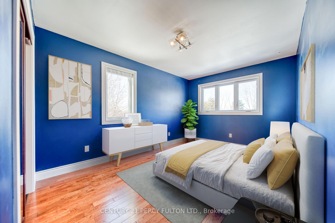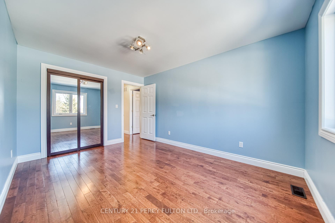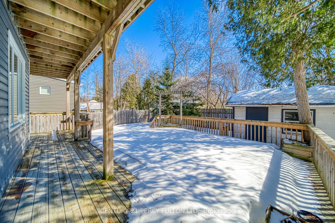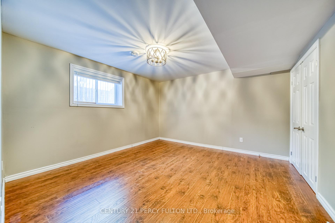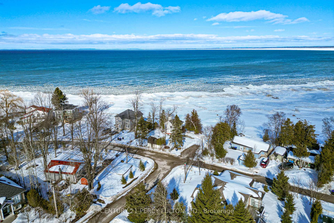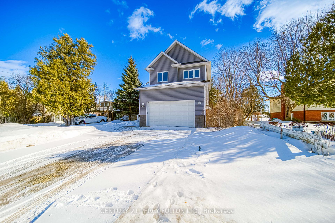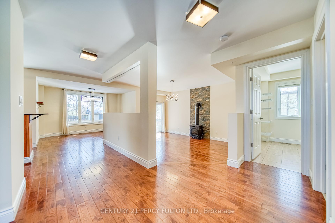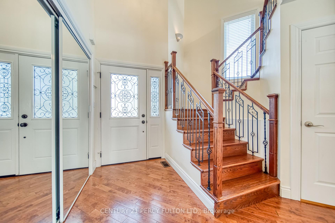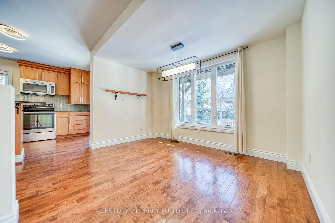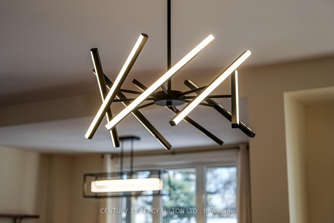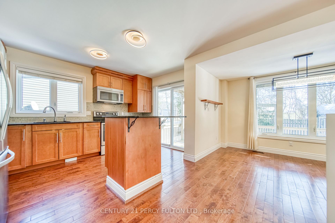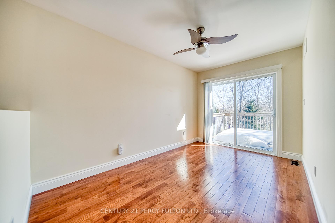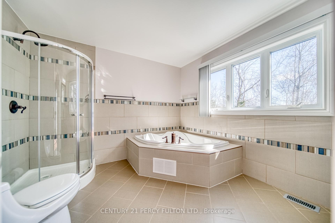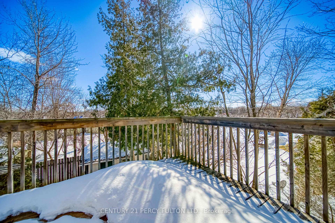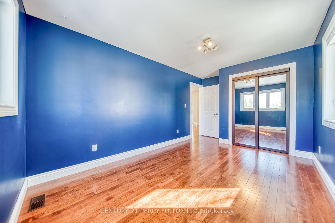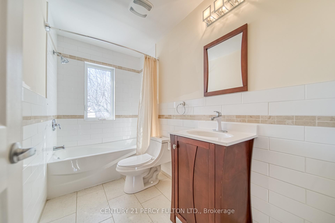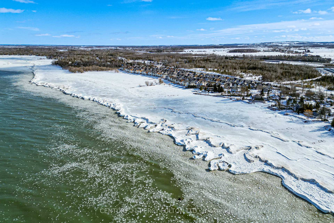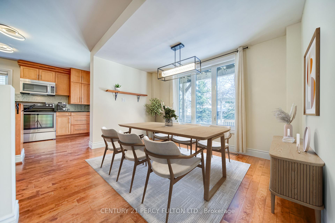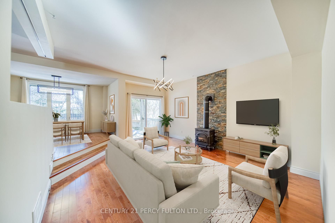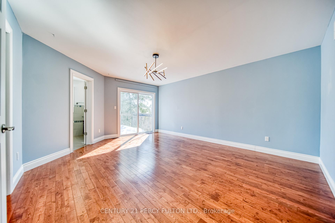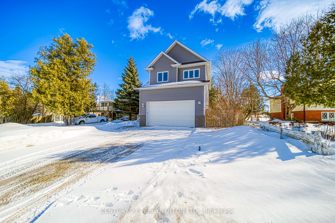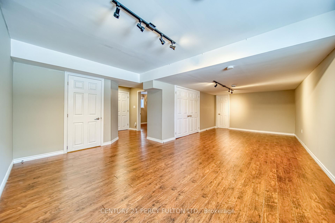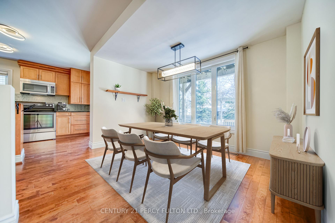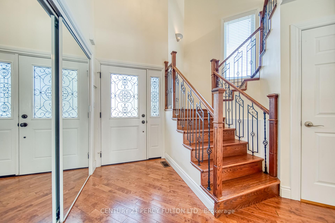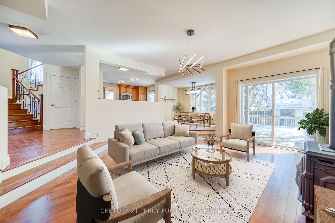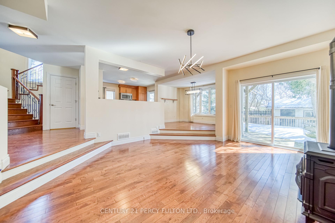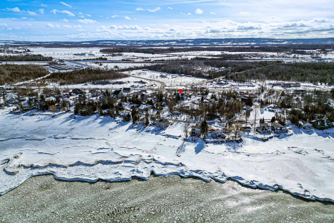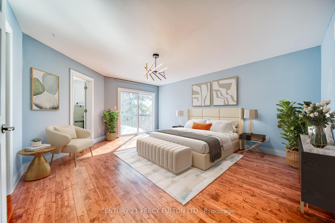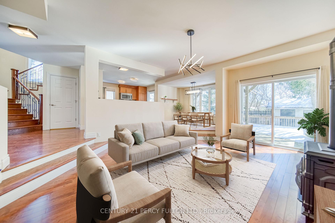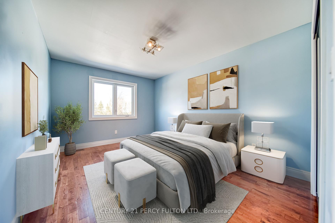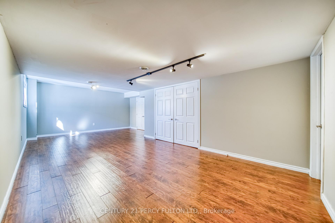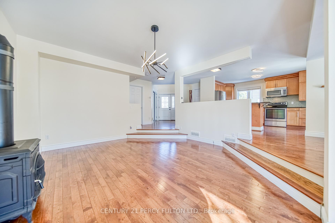$869,998
Available - For Sale
Listing ID: S12058967
15 James Aven , Wasaga Beach, L9Z 2X3, Simcoe
| Welcome to this stunning detached home, boasting over 1880 square feet of luxurious living space abovegrade, complemented by a beautifully finished basement. This remarkable residence features a double cargarage with ample driveway parking, 3 spacious bedrooms plus an additional versatile, large bedroom inthe basement, perfect for guests, a home office, or a playroom. As you step inside, you are greeted by soaring, high-ceiling foyer and the warmth of hardwood floors thatflow seamlessly throughout the residence, accentuated by upgraded lighting fixtures on the main floorthat enhance the home's elegance. The heart of this home is the modern kitchen, equipped with stainlesssteel appliances, granite countertops and ample cabinetry, making it a chef's dream.The open-concept living and dining areas provide an inviting space for entertaining family and friends, highlighted by an abundance of natural light. The finished basement offers additional living space,complete with a full bathroom featuring 3 piece ensuite, ensuring comfort and convenience. Step outside to discover your own private oasis in the large backyard, perfect for outdoor gatherings andrelaxation. The extended deck provides an ideal setting for summer barbecues, while the second-floorexpanded deck offers a stunning vantage point to enjoy the views and fresh air.This charming home is ideally situated just a short drive from the renowned Blue Mountain ski resort,perfect for both ski and winter activity enthusiasts. Additionally, it is conveniently located near golfcourses, sought after Wasaga Beach, offering an abundance of summer activities for outdoor lovers. With its prime location, this property provides the best of both worlds, ensuring year-round enjoyment forfamilies and adventure seekers alike. Close proximity to Blue Mountain Resort ,Wasaga Beach and golf courses for all your seasonaladvantures. |
| Price | $869,998 |
| Taxes: | $4563.30 |
| Occupancy by: | Vacant |
| Address: | 15 James Aven , Wasaga Beach, L9Z 2X3, Simcoe |
| Directions/Cross Streets: | Mosley Street and Beachwood Road |
| Rooms: | 11 |
| Bedrooms: | 3 |
| Bedrooms +: | 1 |
| Family Room: | F |
| Basement: | Finished |
| Level/Floor | Room | Length(ft) | Width(ft) | Descriptions | |
| Room 1 | Main | Living Ro | 17.38 | 14.2 | Hardwood Floor, W/O To Deck |
| Room 2 | Main | Dining Ro | 11.61 | 6.89 | Hardwood Floor, Bay Window |
| Room 3 | Main | Kitchen | 14.01 | 14.1 | Hardwood Floor, Stainless Steel Appl |
| Room 4 | Second | Primary B | 17.09 | 14.5 | Hardwood Floor, W/O To Deck, Walk-In Closet(s) |
| Room 5 | Second | Bedroom 2 | 13.09 | 9.09 | Hardwood Floor, Large Window, Mirrored Closet |
| Room 6 | Second | Bedroom 3 | 14.1 | 10.5 | Hardwood Floor, Large Window, Mirrored Closet |
| Room 7 | Second | Den | 12.1 | 8.4 | Hardwood Floor, W/O To Deck |
| Room 8 | Basement | Bedroom | 12.5 | 12.5 | Hardwood Floor, Large Window, 3 Pc Ensuite |
| Room 9 | Basement | Living Ro | 26.5 | 11.38 | Hardwood Floor, Large Window, Large Closet |
| Washroom Type | No. of Pieces | Level |
| Washroom Type 1 | 3 | Basement |
| Washroom Type 2 | 2 | Main |
| Washroom Type 3 | 4 | Second |
| Washroom Type 4 | 3 | Second |
| Washroom Type 5 | 0 |
| Total Area: | 0.00 |
| Approximatly Age: | 6-15 |
| Property Type: | Detached |
| Style: | 2-Storey |
| Exterior: | Aluminum Siding |
| Garage Type: | Attached |
| (Parking/)Drive: | Private Do |
| Drive Parking Spaces: | 6 |
| Park #1 | |
| Parking Type: | Private Do |
| Park #2 | |
| Parking Type: | Private Do |
| Pool: | None |
| Other Structures: | Garden Shed |
| Approximatly Age: | 6-15 |
| Approximatly Square Footage: | 1500-2000 |
| Property Features: | Beach, Fenced Yard |
| CAC Included: | N |
| Water Included: | N |
| Cabel TV Included: | N |
| Common Elements Included: | N |
| Heat Included: | N |
| Parking Included: | N |
| Condo Tax Included: | N |
| Building Insurance Included: | N |
| Fireplace/Stove: | N |
| Heat Type: | Forced Air |
| Central Air Conditioning: | Central Air |
| Central Vac: | Y |
| Laundry Level: | Syste |
| Ensuite Laundry: | F |
| Sewers: | Sewer |
$
%
Years
This calculator is for demonstration purposes only. Always consult a professional
financial advisor before making personal financial decisions.
| Although the information displayed is believed to be accurate, no warranties or representations are made of any kind. |
| CENTURY 21 PERCY FULTON LTD. |
|
|

HANIF ARKIAN
Broker
Dir:
416-871-6060
Bus:
416-798-7777
Fax:
905-660-5393
| Book Showing | Email a Friend |
Jump To:
At a Glance:
| Type: | Freehold - Detached |
| Area: | Simcoe |
| Municipality: | Wasaga Beach |
| Neighbourhood: | Wasaga Beach |
| Style: | 2-Storey |
| Approximate Age: | 6-15 |
| Tax: | $4,563.3 |
| Beds: | 3+1 |
| Baths: | 4 |
| Fireplace: | N |
| Pool: | None |
Locatin Map:
Payment Calculator:

