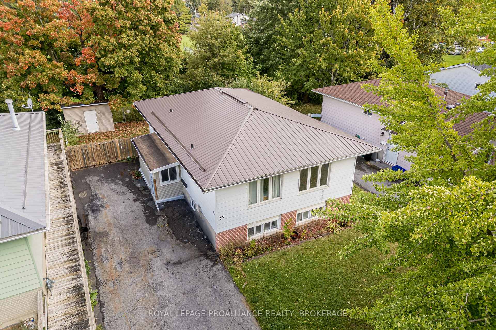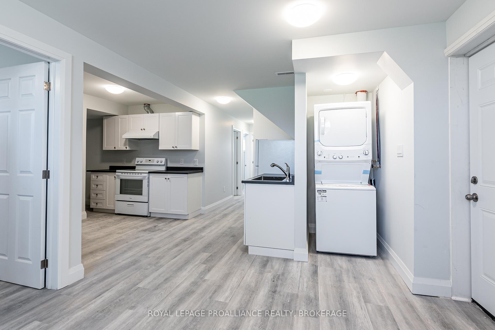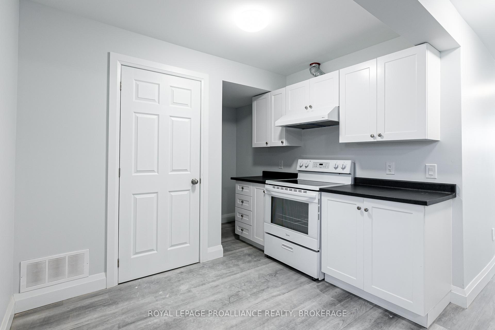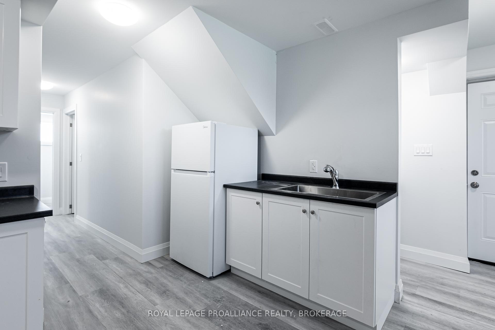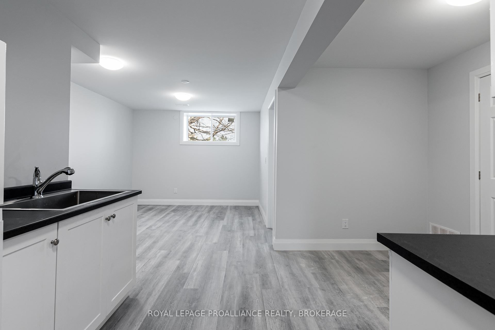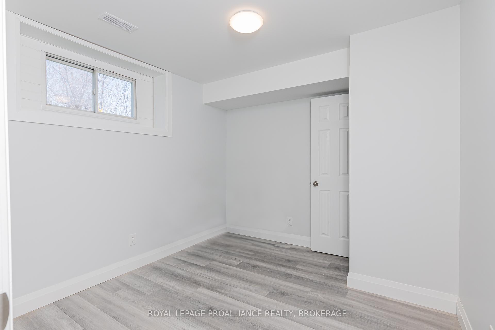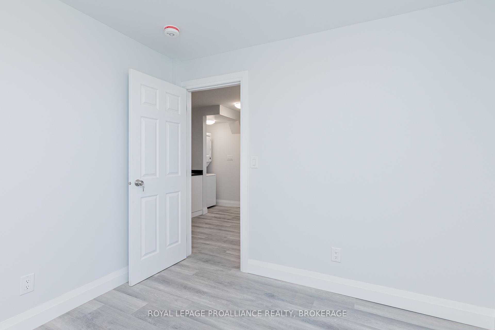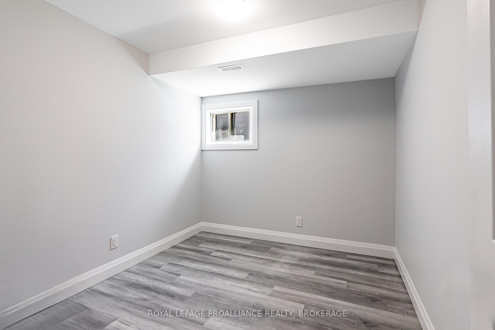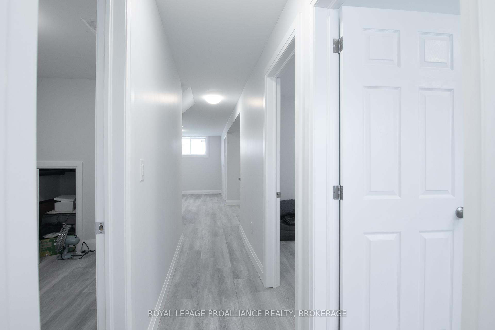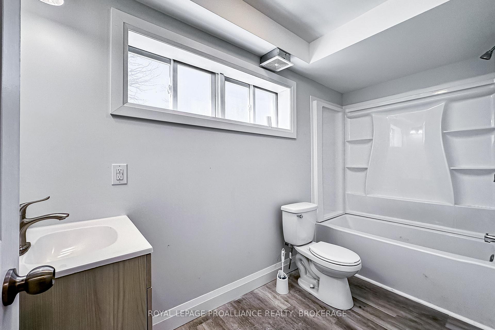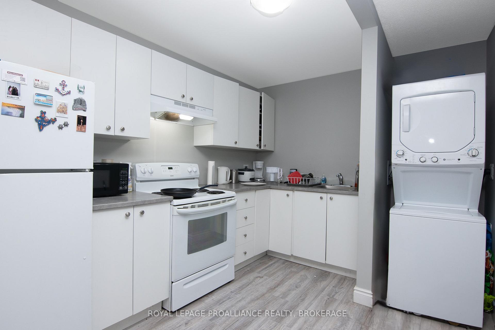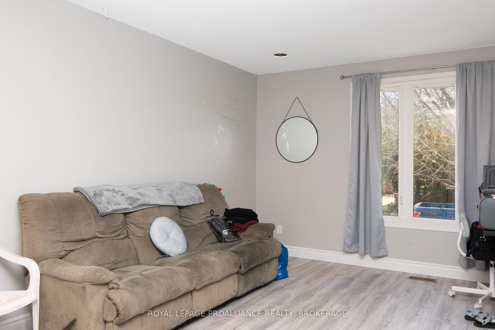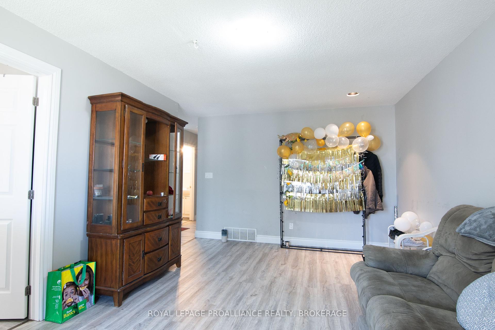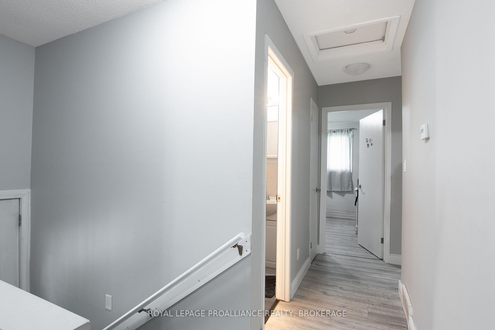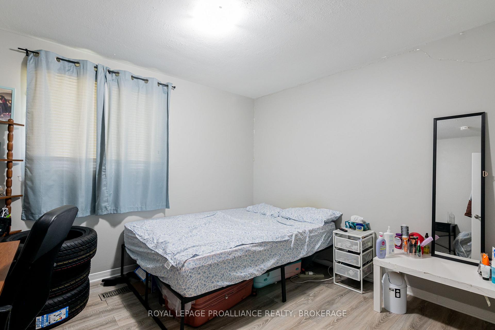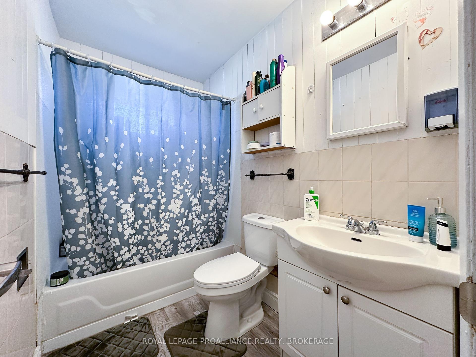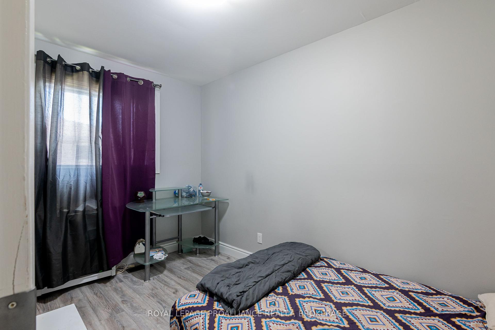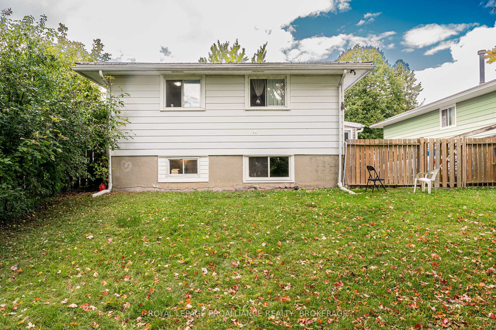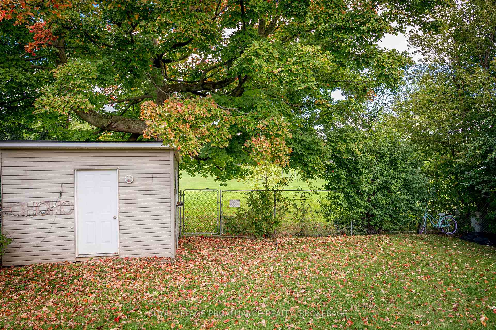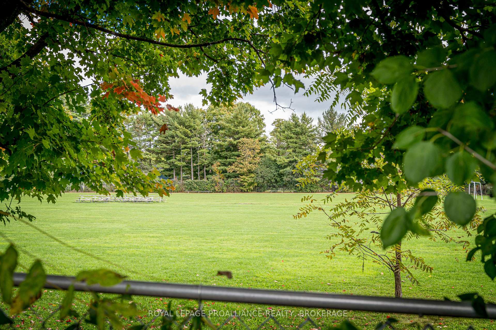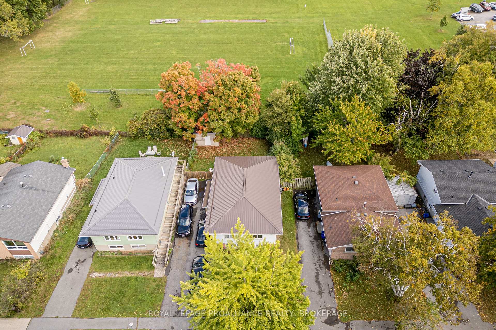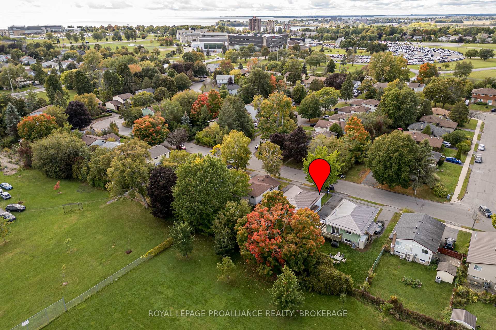$849,900
Available - For Sale
Listing ID: X12058973
83 Calderwood Driv , Kingston, K7M 6L5, Frontenac
| An investor's dream! Exceptional turnkey investment property ideally located directly across from St. Lawrence College and just steps from Queens West Campus. Generating an annual income of $78,000, this legal 2-unit home features 2 spacious units, each offering 4 bedrooms and 1 full bathroom. The second unit was newly developed in 2024, and both units have been meticulously updated with brand-new kitchens, modern bathrooms, flooring, plumbing, electrical systems, and more. Currently, the upper unit is leased at $3,500/month until April 30, 2026, and the lower unit at $3,000/month until August 31, 2025, with total annual rents of $78,000.Dont miss your chance to acquire a fully renovated, low maintenance, and high-yield investment property! |
| Price | $849,900 |
| Taxes: | $3843.64 |
| Occupancy by: | Tenant |
| Address: | 83 Calderwood Driv , Kingston, K7M 6L5, Frontenac |
| Acreage: | < .50 |
| Directions/Cross Streets: | Portsmouth Ave/Calderwood Dr. |
| Rooms: | 7 |
| Rooms +: | 7 |
| Bedrooms: | 4 |
| Bedrooms +: | 4 |
| Family Room: | F |
| Basement: | Finished wit, Full |
| Level/Floor | Room | Length(ft) | Width(ft) | Descriptions | |
| Room 1 | Main | Living Ro | 17.91 | 11.55 | |
| Room 2 | Main | Kitchen | 8.92 | 11.58 | |
| Room 3 | Main | Bedroom | 7.94 | 11.58 | |
| Room 4 | Main | Bathroom | 4.99 | 8.1 | 4 Pc Bath |
| Room 5 | Main | Bedroom | 8.17 | 11.55 | Closet |
| Room 6 | Main | Bedroom | 10.3 | 11.55 | Closet |
| Room 7 | Main | Bedroom | 10.3 | 11.58 | Closet |
| Room 8 | Lower | Living Ro | 17.25 | 10.66 | |
| Room 9 | Lower | Kitchen | 9.61 | 16.4 | |
| Room 10 | Lower | Bathroom | 5.15 | 10.66 | 4 Pc Bath |
| Room 11 | Lower | Bedroom | 10.96 | 7.18 | Closet |
| Room 12 | Lower | Bedroom | 8.82 | 10.73 | |
| Room 13 | Lower | Bedroom | 8.63 | 10.73 | |
| Room 14 | Lower | Bedroom | 9.84 | 10.73 |
| Washroom Type | No. of Pieces | Level |
| Washroom Type 1 | 4 | Main |
| Washroom Type 2 | 4 | Lower |
| Washroom Type 3 | 0 | |
| Washroom Type 4 | 0 | |
| Washroom Type 5 | 0 |
| Total Area: | 0.00 |
| Approximatly Age: | 31-50 |
| Property Type: | Detached |
| Style: | Bungalow |
| Exterior: | Brick, Vinyl Siding |
| Garage Type: | None |
| (Parking/)Drive: | Private Do |
| Drive Parking Spaces: | 2 |
| Park #1 | |
| Parking Type: | Private Do |
| Park #2 | |
| Parking Type: | Private Do |
| Pool: | None |
| Approximatly Age: | 31-50 |
| Property Features: | Cul de Sac/D, Golf |
| CAC Included: | N |
| Water Included: | N |
| Cabel TV Included: | N |
| Common Elements Included: | N |
| Heat Included: | N |
| Parking Included: | N |
| Condo Tax Included: | N |
| Building Insurance Included: | N |
| Fireplace/Stove: | N |
| Heat Type: | Forced Air |
| Central Air Conditioning: | Central Air |
| Central Vac: | N |
| Laundry Level: | Syste |
| Ensuite Laundry: | F |
| Sewers: | Sewer |
| Utilities-Cable: | A |
| Utilities-Hydro: | Y |
$
%
Years
This calculator is for demonstration purposes only. Always consult a professional
financial advisor before making personal financial decisions.
| Although the information displayed is believed to be accurate, no warranties or representations are made of any kind. |
| ROYAL LEPAGE PROALLIANCE REALTY, BROKERAGE |
|
|

HANIF ARKIAN
Broker
Dir:
416-871-6060
Bus:
416-798-7777
Fax:
905-660-5393
| Virtual Tour | Book Showing | Email a Friend |
Jump To:
At a Glance:
| Type: | Freehold - Detached |
| Area: | Frontenac |
| Municipality: | Kingston |
| Neighbourhood: | 18 - Central City West |
| Style: | Bungalow |
| Approximate Age: | 31-50 |
| Tax: | $3,843.64 |
| Beds: | 4+4 |
| Baths: | 2 |
| Fireplace: | N |
| Pool: | None |
Locatin Map:
Payment Calculator:

