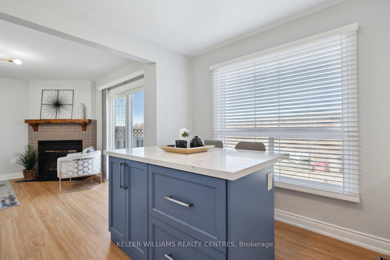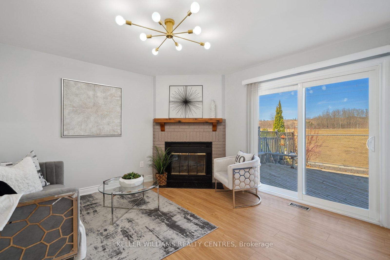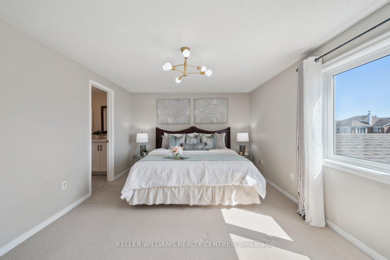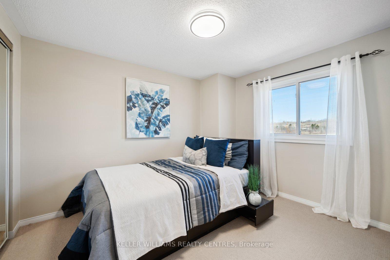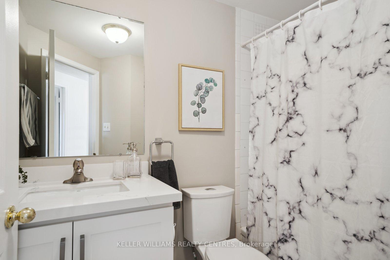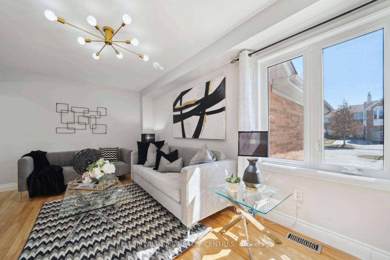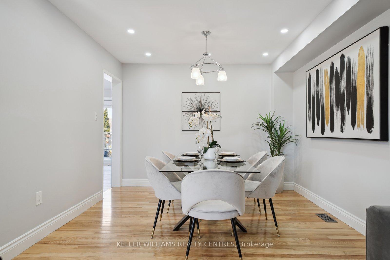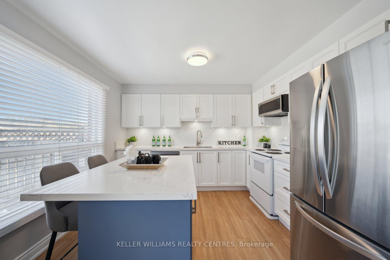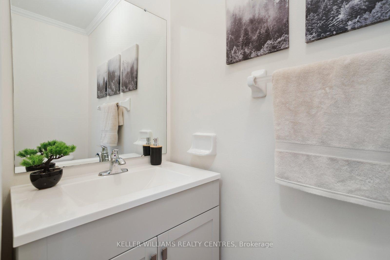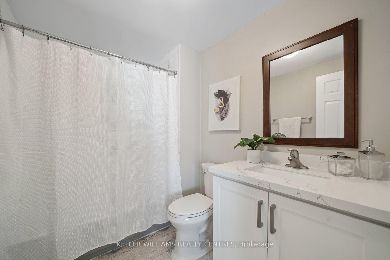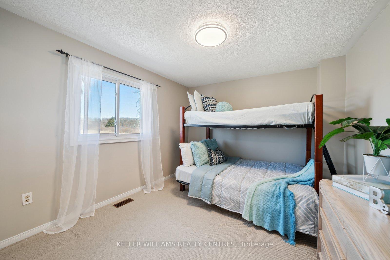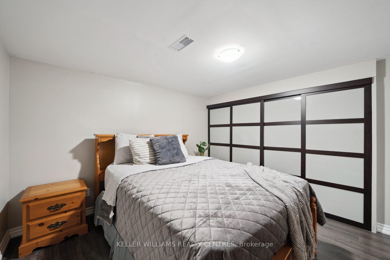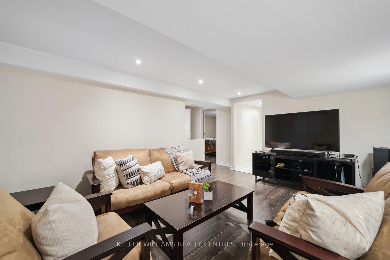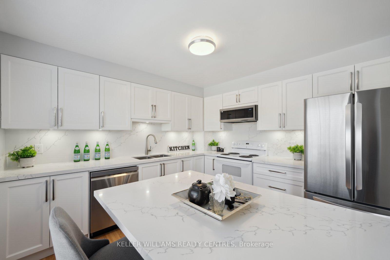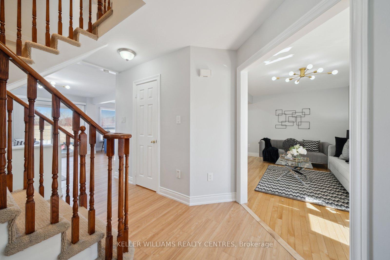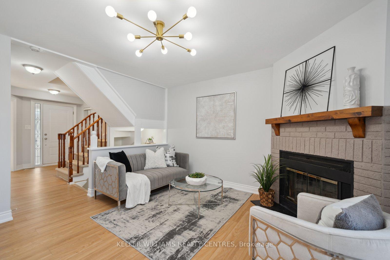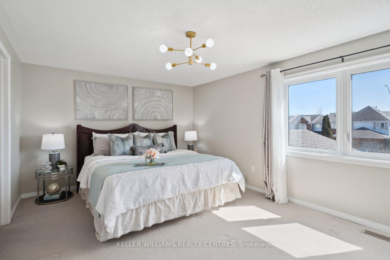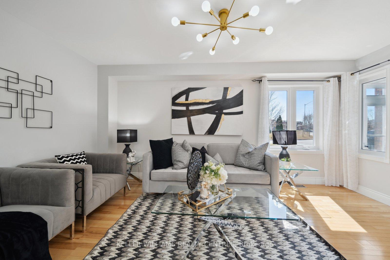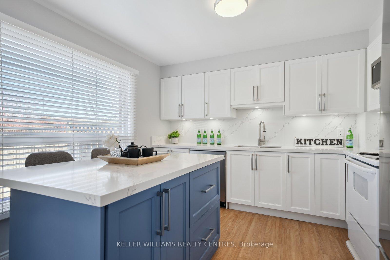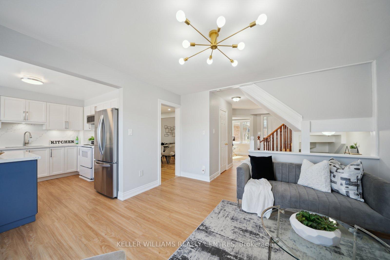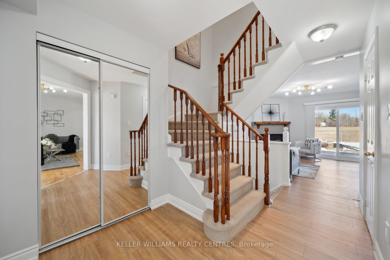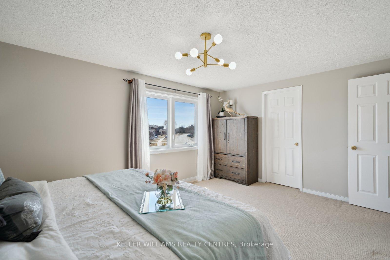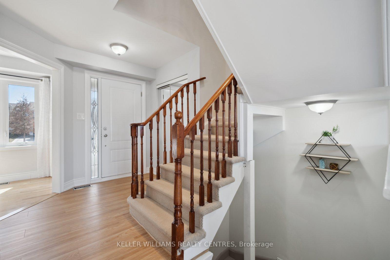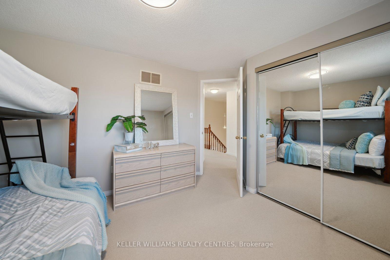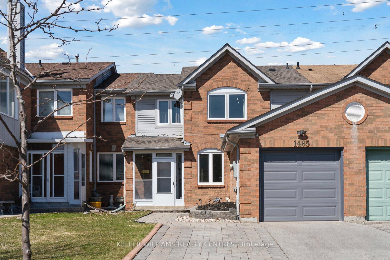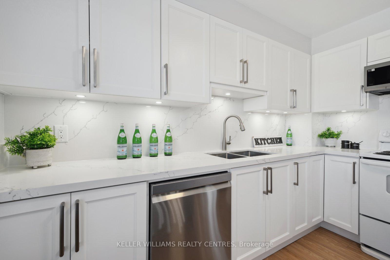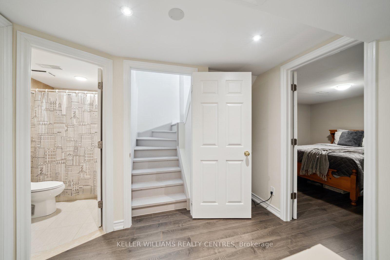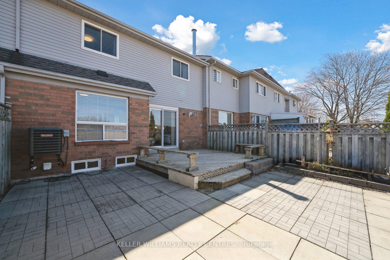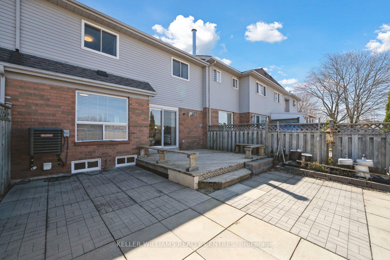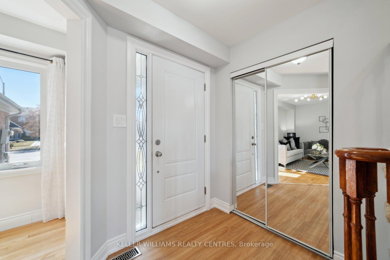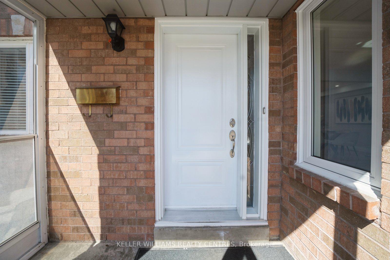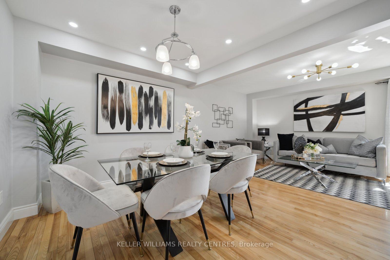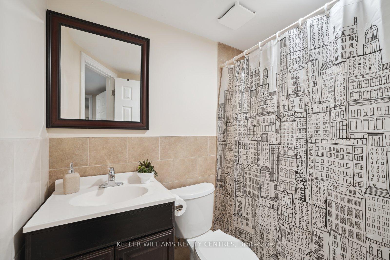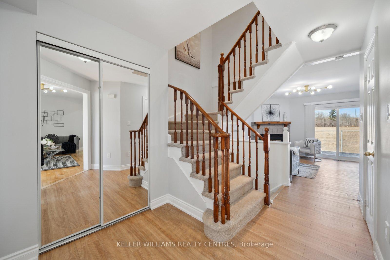$849,999
Available - For Sale
Listing ID: E12058981
1485 Major Oaks Road , Pickering, L1X 2N6, Durham
| Welcome to 1485 Major Oaks Rd! This beautifully maintained 2-storey freehold townhome in the sought-after Brock Ridge community in Pickering Ontario offers 3+1 bedrooms and 4 bathrooms. This well maintained home is perfect for growing families, first-time homebuyers, or those looking to downsize or upgrade from a condo. The home is surrounded by top-rated schools, Pickering Town Centre, parks, Hwy 401, public transit and the Pickering GO Station is a 10 minute drive from the property which offers the perfect blend of comfort and accessibility. Enjoy the benefits of no maintenance fees and no rental of any HVAC equipment including a fully owned hot water tank offering significant long term savings! You will find a rare opportunity in having your own private backyard with no homes behind you which provides a peaceful retreat for relaxation or entertaining. Don't miss this opportunity and thank you for showing! Improvements: Upgraded Kitchen (2024) Roof Shingles (2021) Garage Door (2024) Front Door, Windows (2022) W/O sliding door (2022) Driveway paving (2021) Pot lights dining room (2024) Dimming lights living room, dining room, primary bedroom (2025) |
| Price | $849,999 |
| Taxes: | $4495.23 |
| Assessment Year: | 2025 |
| Occupancy by: | Owner |
| Address: | 1485 Major Oaks Road , Pickering, L1X 2N6, Durham |
| Directions/Cross Streets: | Brock Rd and Dellbrook Rd |
| Rooms: | 7 |
| Rooms +: | 1 |
| Bedrooms: | 3 |
| Bedrooms +: | 1 |
| Family Room: | T |
| Basement: | Finished |
| Level/Floor | Room | Length(ft) | Width(ft) | Descriptions | |
| Room 1 | Main | Family Ro | 19.94 | 16.4 | Combined w/Kitchen, W/O To Yard, Fireplace |
| Room 2 | Main | Dining Ro | 19.94 | 10.86 | Combined w/Living, Hardwood Floor, Pot Lights |
| Room 3 | Main | Living Ro | 24.14 | 12.82 | Combined w/Dining, Hardwood Floor, Window |
| Room 4 | Main | Kitchen | 24.14 | 11.35 | Combined w/Family, Centre Island, Window |
| Room 5 | Second | Primary B | 16.37 | 11.55 | 4 Pc Ensuite, Walk-In Closet(s), Window |
| Room 6 | Second | Bedroom 2 | 11.02 | 9.94 | Closet, Window |
| Room 7 | Second | Bedroom 3 | 11.68 | 9.94 | Closet, Window |
| Room 8 | Basement | Den | 12.2 | 11.32 |
| Washroom Type | No. of Pieces | Level |
| Washroom Type 1 | 2 | Main |
| Washroom Type 2 | 4 | Second |
| Washroom Type 3 | 4 | Second |
| Washroom Type 4 | 3 | Basement |
| Washroom Type 5 | 0 |
| Total Area: | 0.00 |
| Property Type: | Att/Row/Townhouse |
| Style: | 2-Storey |
| Exterior: | Brick |
| Garage Type: | Attached |
| (Parking/)Drive: | Private |
| Drive Parking Spaces: | 2 |
| Park #1 | |
| Parking Type: | Private |
| Park #2 | |
| Parking Type: | Private |
| Pool: | None |
| Property Features: | Clear View, Fenced Yard |
| CAC Included: | N |
| Water Included: | N |
| Cabel TV Included: | N |
| Common Elements Included: | N |
| Heat Included: | N |
| Parking Included: | N |
| Condo Tax Included: | N |
| Building Insurance Included: | N |
| Fireplace/Stove: | Y |
| Heat Type: | Forced Air |
| Central Air Conditioning: | Central Air |
| Central Vac: | N |
| Laundry Level: | Syste |
| Ensuite Laundry: | F |
| Sewers: | Sewer |
$
%
Years
This calculator is for demonstration purposes only. Always consult a professional
financial advisor before making personal financial decisions.
| Although the information displayed is believed to be accurate, no warranties or representations are made of any kind. |
| KELLER WILLIAMS REALTY CENTRES |
|
|

HANIF ARKIAN
Broker
Dir:
416-871-6060
Bus:
416-798-7777
Fax:
905-660-5393
| Virtual Tour | Book Showing | Email a Friend |
Jump To:
At a Glance:
| Type: | Freehold - Att/Row/Townhouse |
| Area: | Durham |
| Municipality: | Pickering |
| Neighbourhood: | Brock Ridge |
| Style: | 2-Storey |
| Tax: | $4,495.23 |
| Beds: | 3+1 |
| Baths: | 4 |
| Fireplace: | Y |
| Pool: | None |
Locatin Map:
Payment Calculator:

