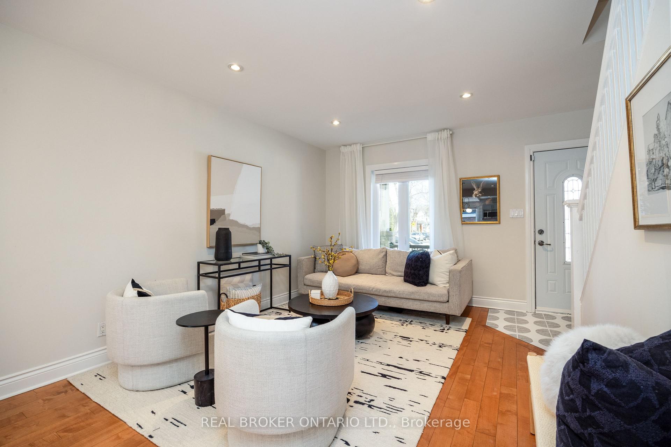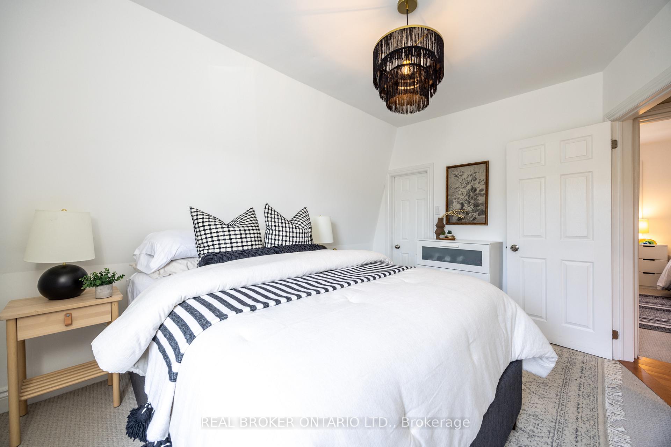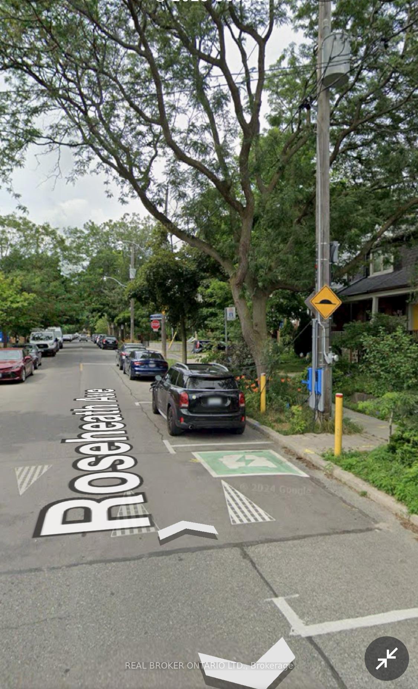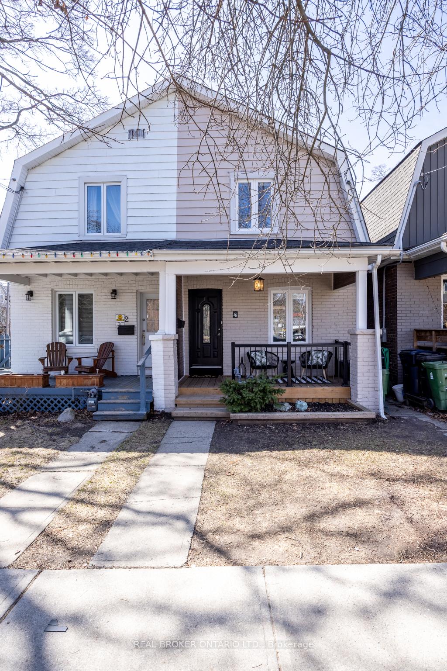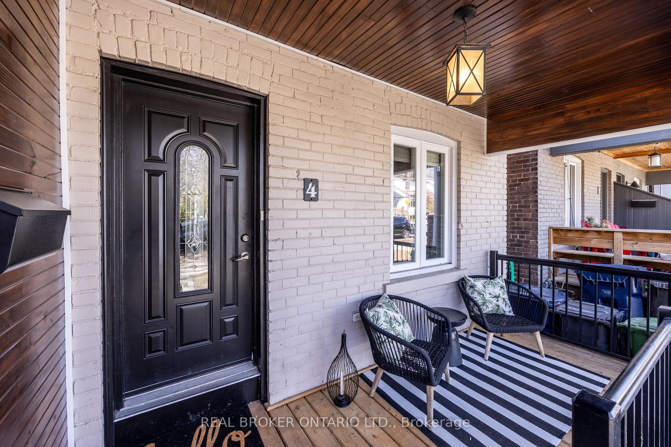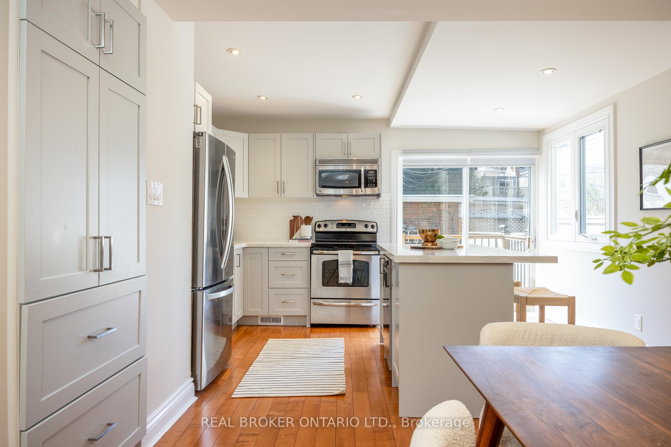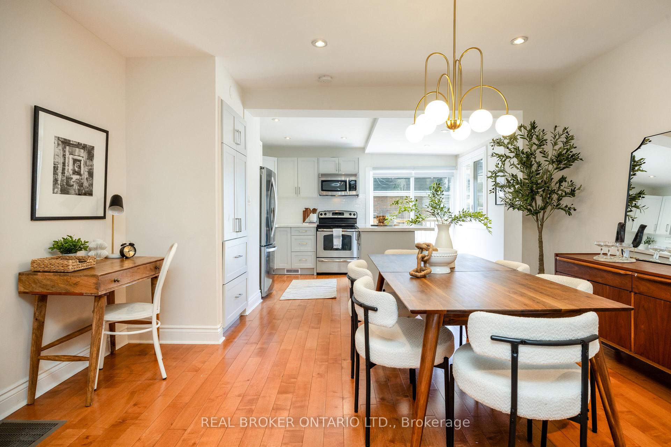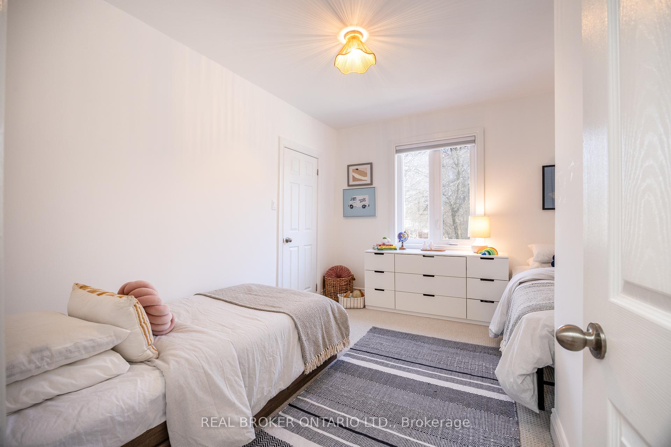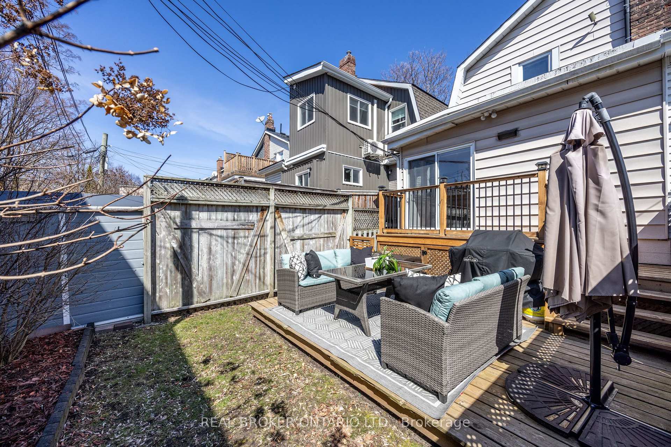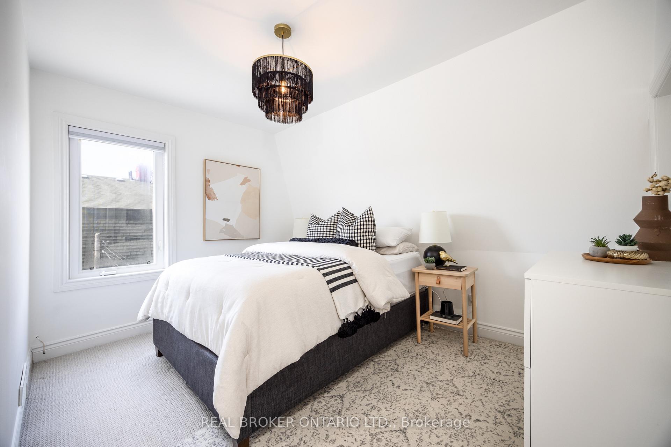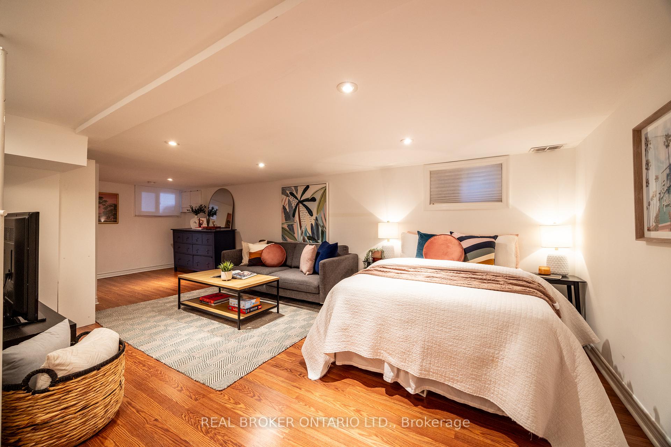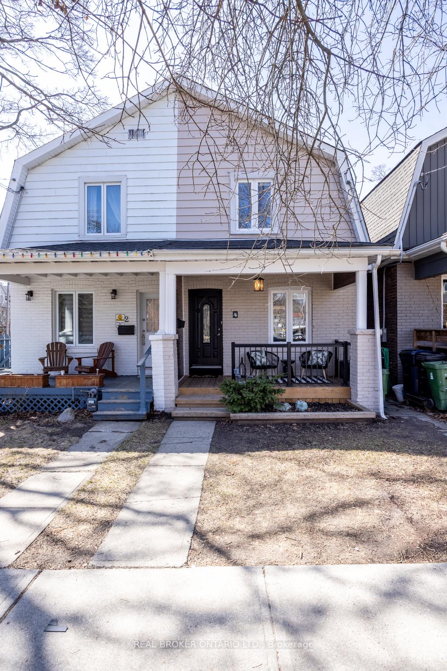$899,000
Available - For Sale
Listing ID: E12058714
4 Roseheath Aven , Toronto, M4C 3P2, Toronto
| Raving about Roseheath! This charming 2 bed, 1 bath semi is nestled on a beautiful, tree lined street in the coveted East Lynn Park community. With it's open concept main floor and updated kitchen & bath, this house is sure to wow. It has 2 spacious bedrooms with large closets, finished basement and fully fenced in yard with large deck for enjoying warm summer days. Conveniently located close to all that Danforth has to offer-great restaurants, shops, parks, schools and the TTC. Just a short drive to the Beaches & convenient EV parking across the street! Open house Sat/Sun 2-4pm. |
| Price | $899,000 |
| Taxes: | $4084.30 |
| Occupancy by: | Owner |
| Address: | 4 Roseheath Aven , Toronto, M4C 3P2, Toronto |
| Directions/Cross Streets: | Danforth & Woodbine |
| Rooms: | 5 |
| Rooms +: | 1 |
| Bedrooms: | 2 |
| Bedrooms +: | 0 |
| Family Room: | F |
| Basement: | Finished |
| Level/Floor | Room | Length(ft) | Width(ft) | Descriptions | |
| Room 1 | Main | Living Ro | 24.8 | 13.81 | |
| Room 2 | Main | Dining Ro | 24.8 | 13.81 | |
| Room 3 | Main | Kitchen | 11.09 | 13.81 | |
| Room 4 | Second | Primary B | 11.09 | 12.3 | |
| Room 5 | Second | Bedroom 2 | 12.5 | 9.68 | |
| Room 6 | Basement | Recreatio | 24.21 | 11.09 |
| Washroom Type | No. of Pieces | Level |
| Washroom Type 1 | 4 | |
| Washroom Type 2 | 0 | |
| Washroom Type 3 | 0 | |
| Washroom Type 4 | 0 | |
| Washroom Type 5 | 0 |
| Total Area: | 0.00 |
| Property Type: | Semi-Detached |
| Style: | 2-Storey |
| Exterior: | Brick, Vinyl Siding |
| Garage Type: | None |
| Drive Parking Spaces: | 0 |
| Pool: | None |
| CAC Included: | N |
| Water Included: | N |
| Cabel TV Included: | N |
| Common Elements Included: | N |
| Heat Included: | N |
| Parking Included: | N |
| Condo Tax Included: | N |
| Building Insurance Included: | N |
| Fireplace/Stove: | N |
| Heat Type: | Forced Air |
| Central Air Conditioning: | Central Air |
| Central Vac: | N |
| Laundry Level: | Syste |
| Ensuite Laundry: | F |
| Sewers: | Sewer |
$
%
Years
This calculator is for demonstration purposes only. Always consult a professional
financial advisor before making personal financial decisions.
| Although the information displayed is believed to be accurate, no warranties or representations are made of any kind. |
| REAL BROKER ONTARIO LTD. |
|
|

HANIF ARKIAN
Broker
Dir:
416-871-6060
Bus:
416-798-7777
Fax:
905-660-5393
| Book Showing | Email a Friend |
Jump To:
At a Glance:
| Type: | Freehold - Semi-Detached |
| Area: | Toronto |
| Municipality: | Toronto E02 |
| Neighbourhood: | Woodbine Corridor |
| Style: | 2-Storey |
| Tax: | $4,084.3 |
| Beds: | 2 |
| Baths: | 1 |
| Fireplace: | N |
| Pool: | None |
Locatin Map:
Payment Calculator:

