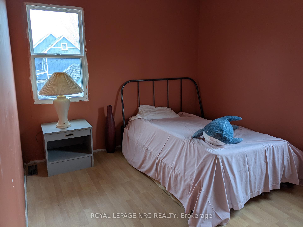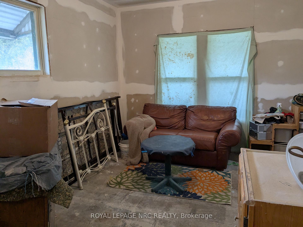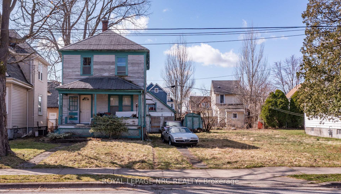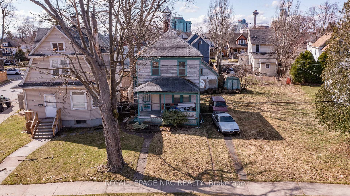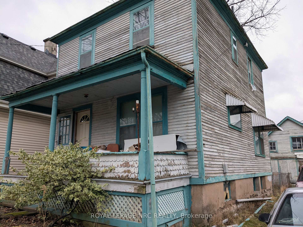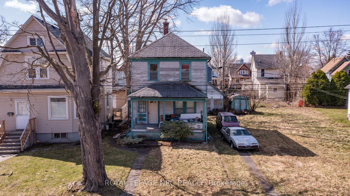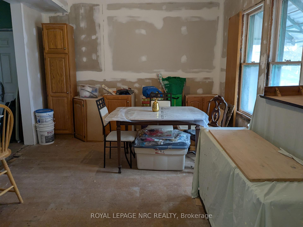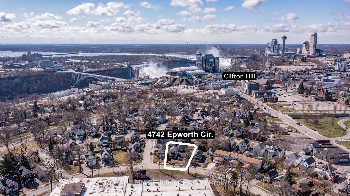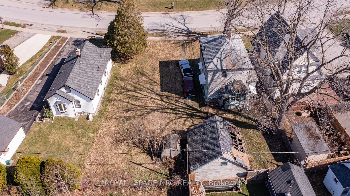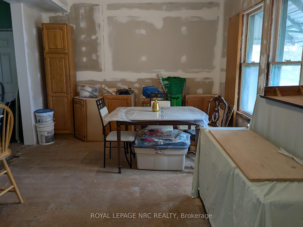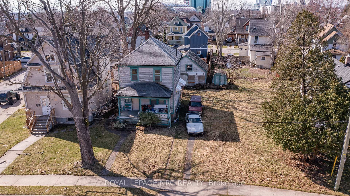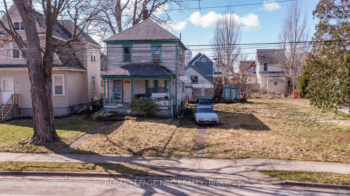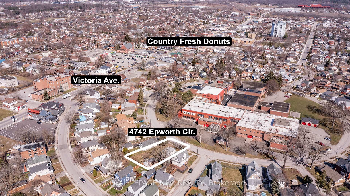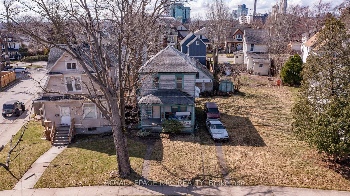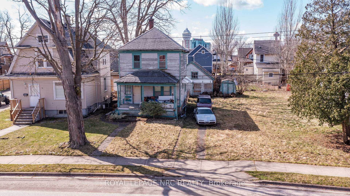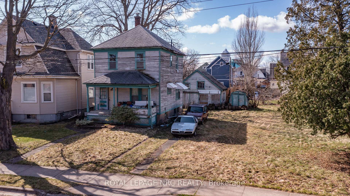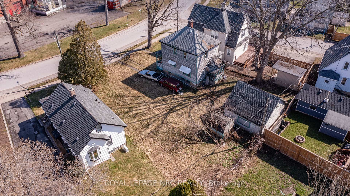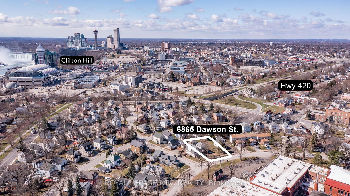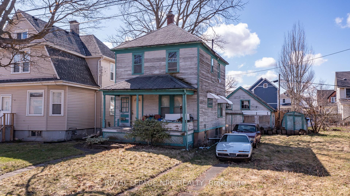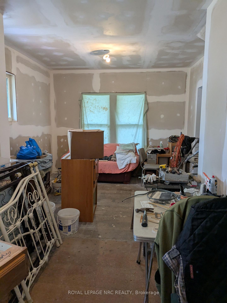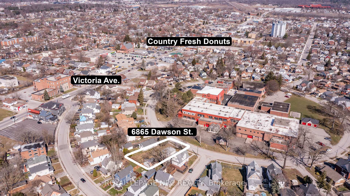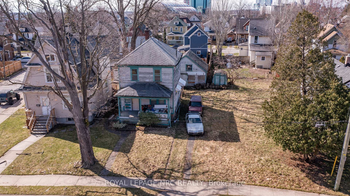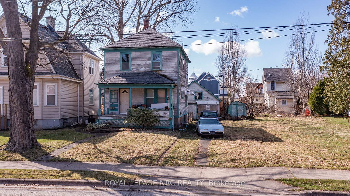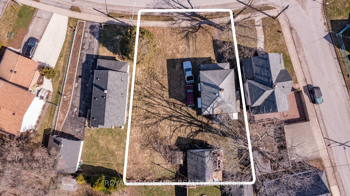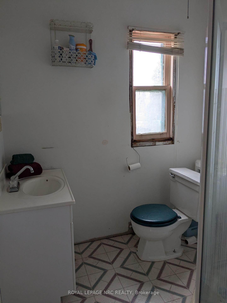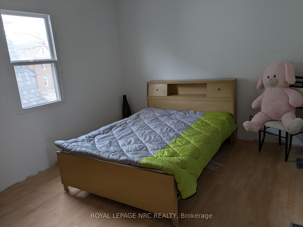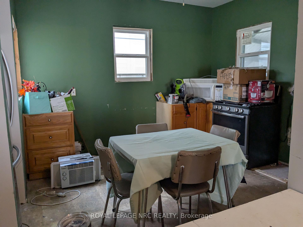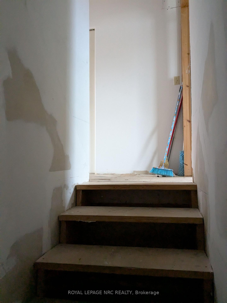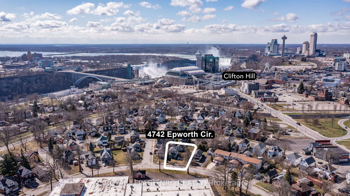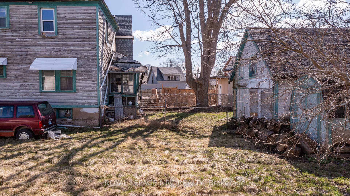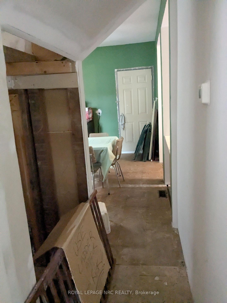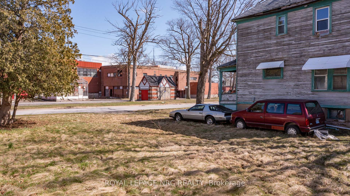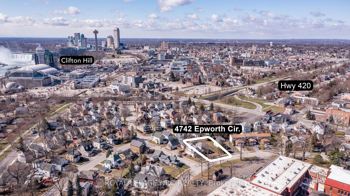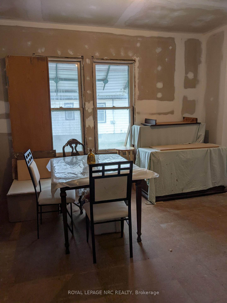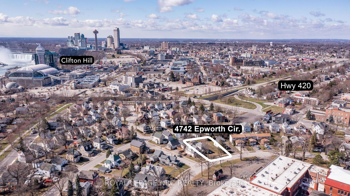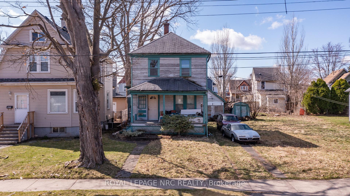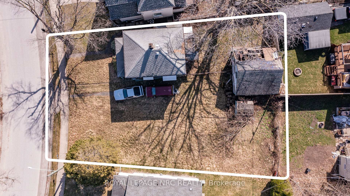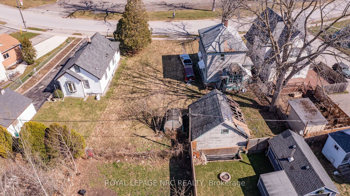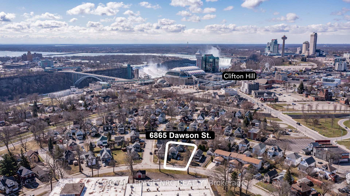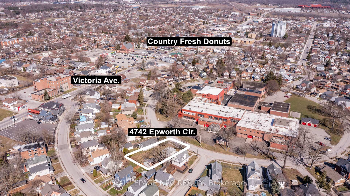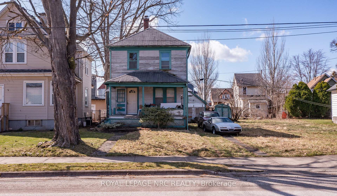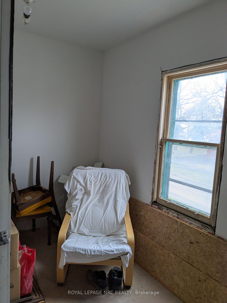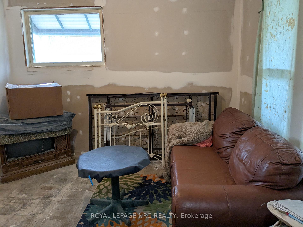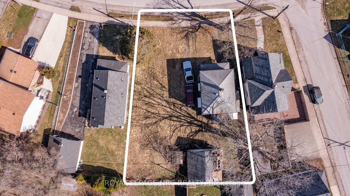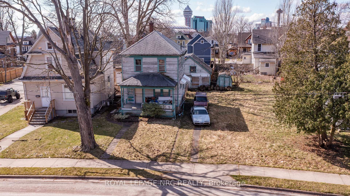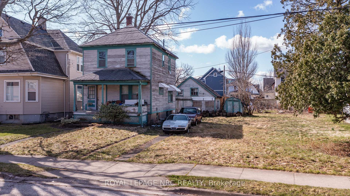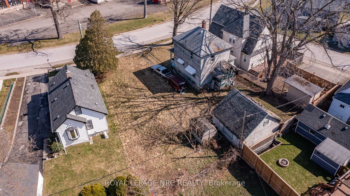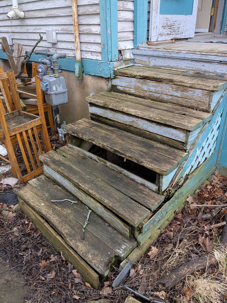$549,900
Available - For Sale
Listing ID: X12059001
4742 Epworth Circ , Niagara Falls, L2E 1C9, Niagara
| Endless Potential in Downtown Niagara Falls! Discover the opportunity to transform this spacious 3-bedroom, 1-bathroom home into your dream property. Nestled on a large double lot, this home offers ample outdoor space and endless possibilities. Located in the heart of downtown Niagara Falls, you'll enjoy easy access to shops, dining, and local attractions.While the home is in need of TLC, major updates have already been taken care of, including a brand-new furnace and AC for your comfort and peace of mind. Inside, the layout features large rooms and plenty of natural light, providing a fantastic canvas for your renovation ideas.Whether you are a first-time buyer, investor, or renovator, this property offers incredible potential. Don't miss your chance to make it your own! |
| Price | $549,900 |
| Taxes: | $2405.97 |
| Assessment Year: | 2024 |
| Occupancy by: | Vacant |
| Address: | 4742 Epworth Circ , Niagara Falls, L2E 1C9, Niagara |
| Directions/Cross Streets: | Victoria Avenue |
| Rooms: | 7 |
| Bedrooms: | 3 |
| Bedrooms +: | 0 |
| Family Room: | F |
| Basement: | Full, Unfinished |
| Level/Floor | Room | Length(ft) | Width(ft) | Descriptions | |
| Room 1 | Main | Foyer | 10 | 4.99 | |
| Room 2 | Main | Living Ro | 12 | 12 | |
| Room 3 | Main | Dining Ro | 10 | 12 | |
| Room 4 | Main | Kitchen | 10 | 10.99 | |
| Room 5 | Second | Bedroom | 10 | 10 | |
| Room 6 | Second | Bedroom 2 | 10 | 10 | |
| Room 7 | Second | Bedroom 3 | 13.94 | 12 | |
| Room 8 | Second | Bathroom | 3 Pc Bath | ||
| Room 9 | Basement | Utility R |
| Washroom Type | No. of Pieces | Level |
| Washroom Type 1 | 3 | Second |
| Washroom Type 2 | 0 | |
| Washroom Type 3 | 0 | |
| Washroom Type 4 | 0 | |
| Washroom Type 5 | 0 |
| Total Area: | 0.00 |
| Approximatly Age: | 100+ |
| Property Type: | Detached |
| Style: | 2-Storey |
| Exterior: | Wood |
| Garage Type: | Detached |
| Drive Parking Spaces: | 2 |
| Pool: | None |
| Other Structures: | Shed |
| Approximatly Age: | 100+ |
| Approximatly Square Footage: | 1100-1500 |
| CAC Included: | N |
| Water Included: | N |
| Cabel TV Included: | N |
| Common Elements Included: | N |
| Heat Included: | N |
| Parking Included: | N |
| Condo Tax Included: | N |
| Building Insurance Included: | N |
| Fireplace/Stove: | N |
| Heat Type: | Forced Air |
| Central Air Conditioning: | Central Air |
| Central Vac: | N |
| Laundry Level: | Syste |
| Ensuite Laundry: | F |
| Sewers: | Sewer |
$
%
Years
This calculator is for demonstration purposes only. Always consult a professional
financial advisor before making personal financial decisions.
| Although the information displayed is believed to be accurate, no warranties or representations are made of any kind. |
| ROYAL LEPAGE NRC REALTY |
|
|

HANIF ARKIAN
Broker
Dir:
416-871-6060
Bus:
416-798-7777
Fax:
905-660-5393
| Book Showing | Email a Friend |
Jump To:
At a Glance:
| Type: | Freehold - Detached |
| Area: | Niagara |
| Municipality: | Niagara Falls |
| Neighbourhood: | Dufferin Grove |
| Style: | 2-Storey |
| Approximate Age: | 100+ |
| Tax: | $2,405.97 |
| Beds: | 3 |
| Baths: | 1 |
| Fireplace: | N |
| Pool: | None |
Locatin Map:
Payment Calculator:

