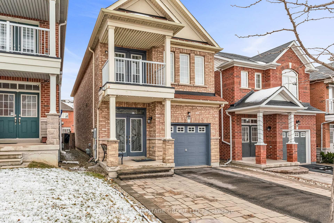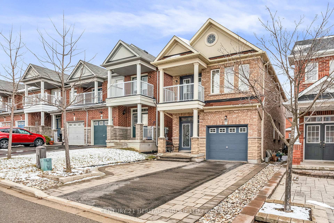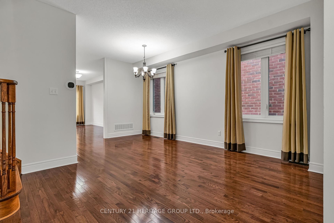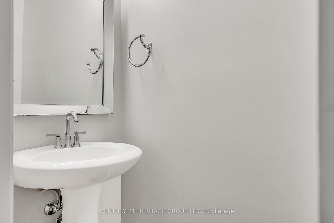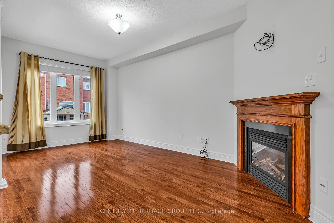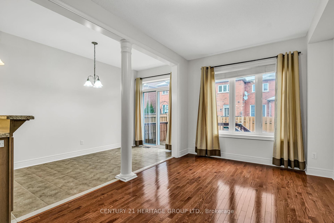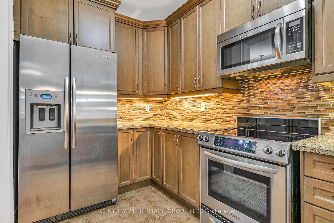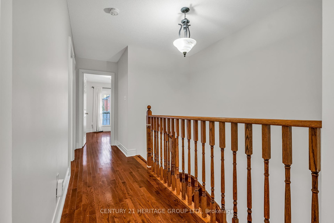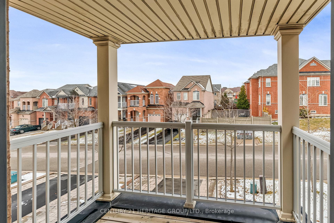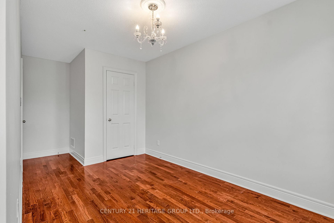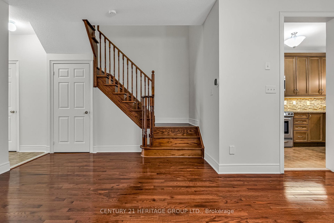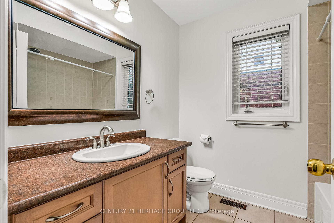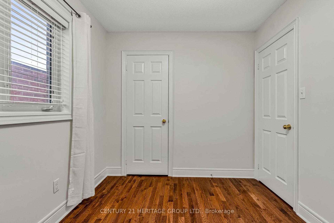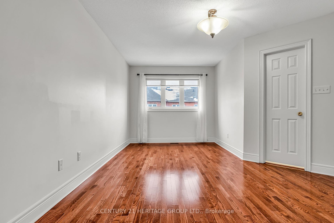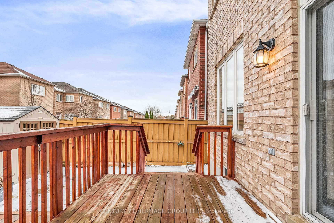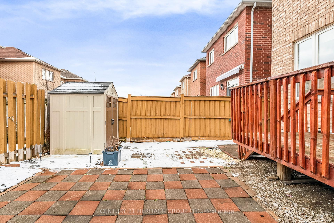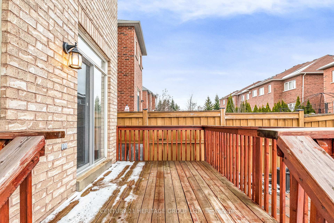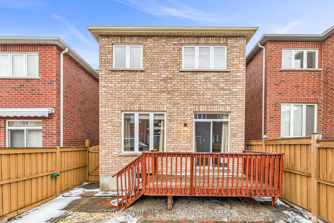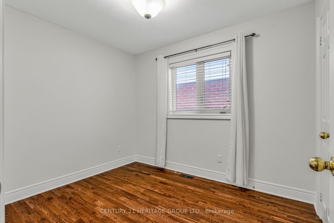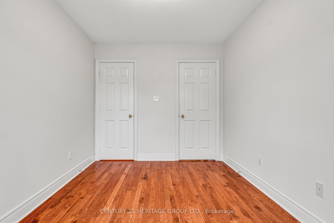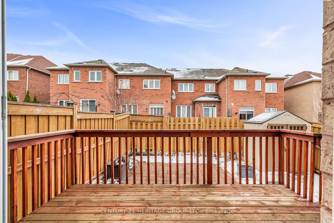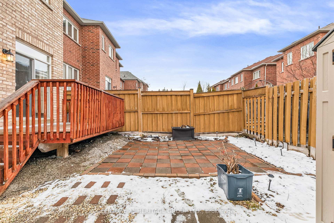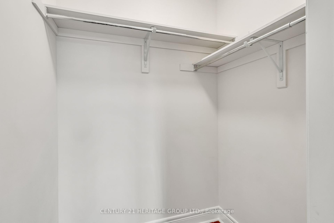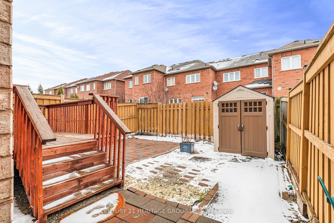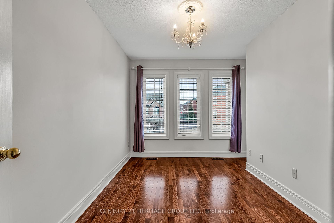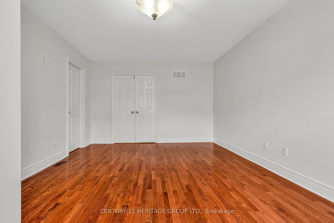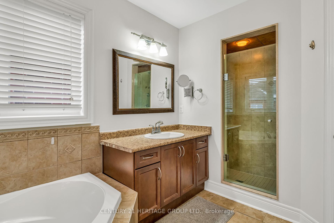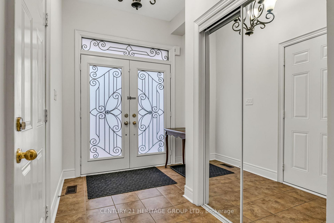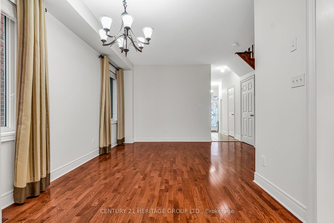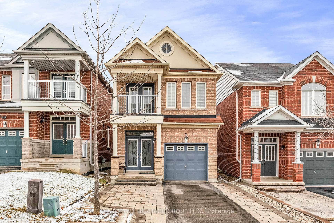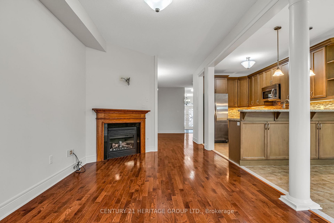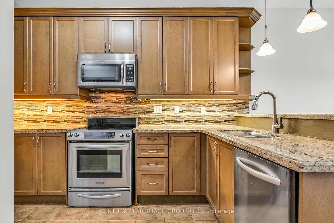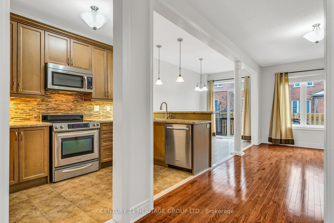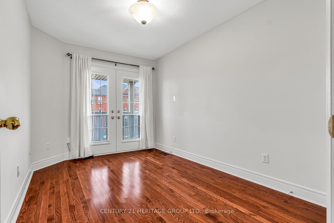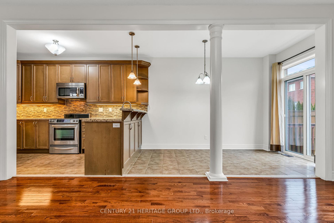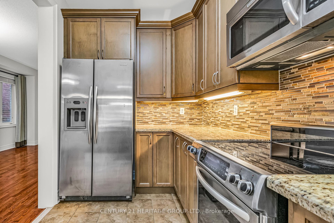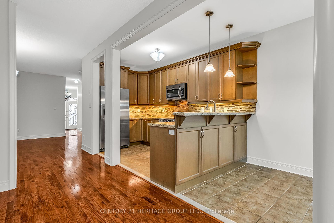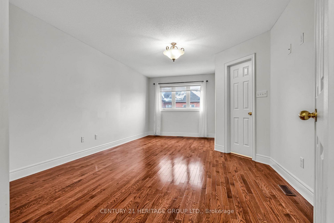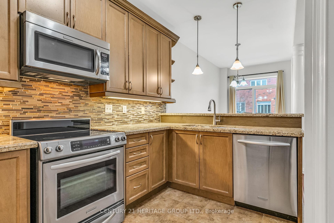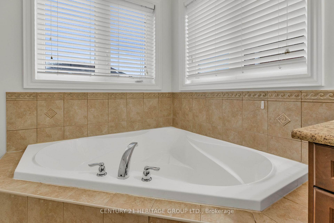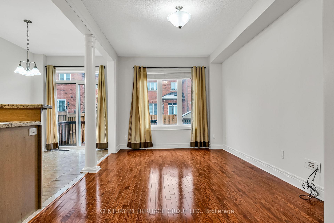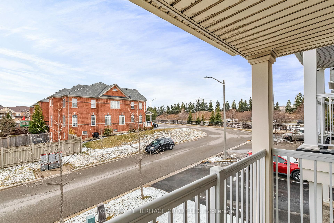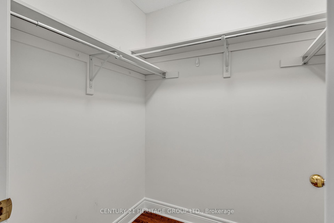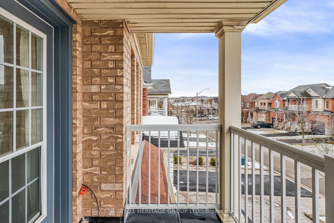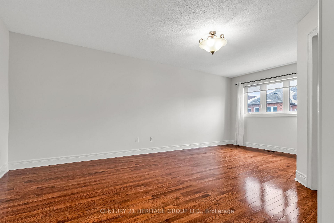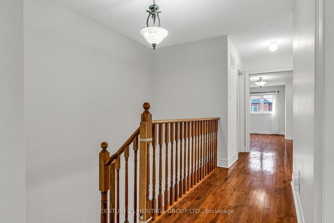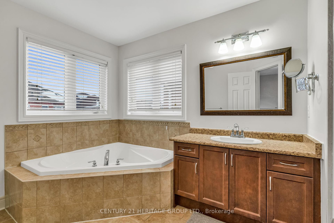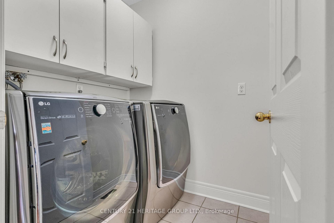$3,700
Available - For Rent
Listing ID: N12042498
39 White Beach Cres , Vaughan, L6A 4K6, York
| Stunning 4-Bedroom Home in a Prime Location A Must-See!Welcome to this beautifully designed 4-bedroom home, offering the perfect blend of style, space, and convenience. With approximately 2,000 sqft of thoughtfully crafted living space, 9-foot ceilings on main floor, and hardwood flooring throughout, this home exudes warmth and elegance from the moment you step inside.A grand double-door entry with stylish iron inserts sets the tone for the sophisticated design within. The custom-designed kitchen is a chefs dream, featuring stainless steel appliances, granite countertops, and a sleek glass and marble backsplash. Overlooking the family room, this space seamlessly connects to a cozy setting complete with a gas fireplace and direct walk-out access to the backyard, creating the perfect atmosphere for both relaxing evenings and lively gatherings.The upper level is designed for comfort, boasting four generously sized bedrooms with ample closet space. A convenient second-floor laundry room with built-in cupboards adds to the homes practicality. Additional highlights include direct access to the attached garage and no-sidewalk frontage, allowing for extra parking.Ideally located, this home is just minutes from top-ranked schools, parks, grocery stores, restaurants, and essential amenities such as a library and hospital. Commuters will appreciate the walking distance to the GO station and effortless access to Highways 400 and 407, making daily travel a breeze. |
| Price | $3,700 |
| Taxes: | $0.00 |
| Occupancy by: | Vacant |
| Address: | 39 White Beach Cres , Vaughan, L6A 4K6, York |
| Directions/Cross Streets: | Dufferin/ Major Mackenzie |
| Rooms: | 9 |
| Bedrooms: | 4 |
| Bedrooms +: | 0 |
| Family Room: | T |
| Basement: | Full, Unfinished |
| Furnished: | Unfu |
| Level/Floor | Room | Length(ft) | Width(ft) | Descriptions | |
| Room 1 | Main | Living Ro | 18.04 | 13.78 | Hardwood Floor, Large Window, Combined w/Living |
| Room 2 | Main | Dining Ro | 18.04 | 13.78 | Hardwood Floor, Combined w/Living, Large Window |
| Room 3 | Main | Family Ro | 18.7 | 9.84 | Hardwood Floor, Fireplace, Open Concept |
| Room 4 | Main | Kitchen | 12.6 | 6.89 | Tile Floor, Backsplash, Granite Counters |
| Room 5 | Main | Breakfast | 12.99 | 6.89 | Tile Floor, Breakfast Bar, W/O To Deck |
| Room 6 | Main | Foyer | 16.73 | 6.89 | Tile Floor, W/O To Garage, Large Closet |
| Room 7 | Second | Primary B | 19.38 | 11.81 | Hardwood Floor, Walk-In Closet(s), 5 Pc Ensuite |
| Room 8 | Second | Bedroom 2 | 12.6 | 8.86 | Hardwood Floor, Walk-In Closet(s), W/O To Balcony |
| Room 9 | Second | Bedroom 3 | 12.63 | 8.53 | Hardwood Floor, Closet, Large Window |
| Room 10 | Second | Bedroom 4 | 10.36 | 8.53 | Hardwood Floor, Closet, Window |
| Room 11 | Second | Laundry | 6.99 | 5.02 | Tile Floor, B/I Shelves |
| Washroom Type | No. of Pieces | Level |
| Washroom Type 1 | 2 | Main |
| Washroom Type 2 | 4 | Second |
| Washroom Type 3 | 5 | Second |
| Washroom Type 4 | 0 | |
| Washroom Type 5 | 0 |
| Total Area: | 0.00 |
| Property Type: | Detached |
| Style: | 2-Storey |
| Exterior: | Brick |
| Garage Type: | Built-In |
| (Parking/)Drive: | Available, |
| Drive Parking Spaces: | 2 |
| Park #1 | |
| Parking Type: | Available, |
| Park #2 | |
| Parking Type: | Available |
| Park #3 | |
| Parking Type: | Private |
| Pool: | None |
| Laundry Access: | Laundry Room |
| CAC Included: | N |
| Water Included: | N |
| Cabel TV Included: | N |
| Common Elements Included: | N |
| Heat Included: | N |
| Parking Included: | Y |
| Condo Tax Included: | N |
| Building Insurance Included: | N |
| Fireplace/Stove: | Y |
| Heat Type: | Forced Air |
| Central Air Conditioning: | Central Air |
| Central Vac: | N |
| Laundry Level: | Syste |
| Ensuite Laundry: | F |
| Sewers: | Sewer |
| Although the information displayed is believed to be accurate, no warranties or representations are made of any kind. |
| CENTURY 21 HERITAGE GROUP LTD. |
|
|

HANIF ARKIAN
Broker
Dir:
416-871-6060
Bus:
416-798-7777
Fax:
905-660-5393
| Virtual Tour | Book Showing | Email a Friend |
Jump To:
At a Glance:
| Type: | Freehold - Detached |
| Area: | York |
| Municipality: | Vaughan |
| Neighbourhood: | Patterson |
| Style: | 2-Storey |
| Beds: | 4 |
| Baths: | 3 |
| Fireplace: | Y |
| Pool: | None |
Locatin Map:

