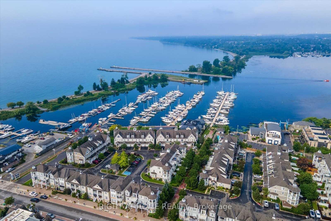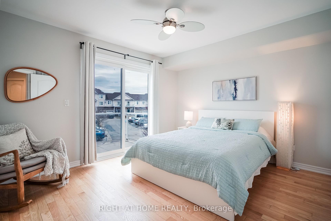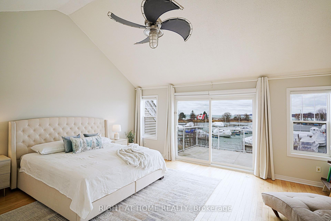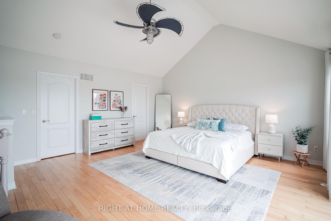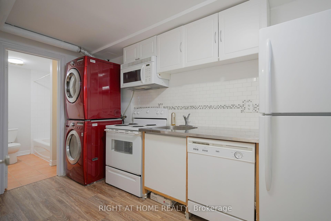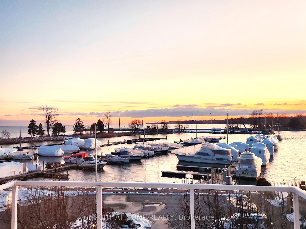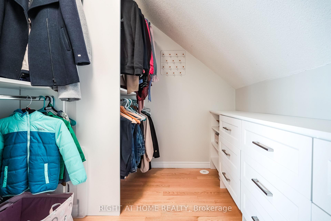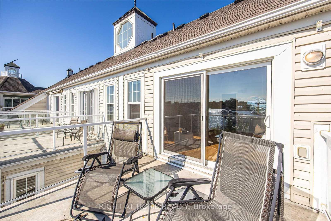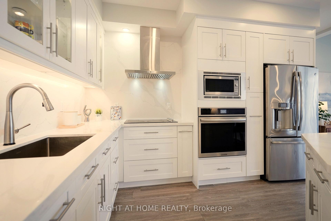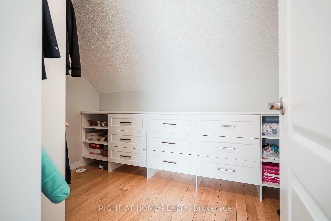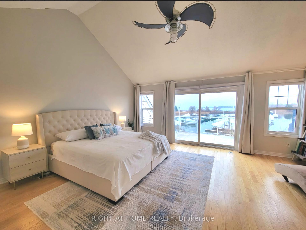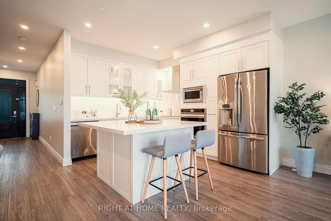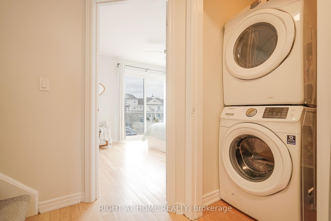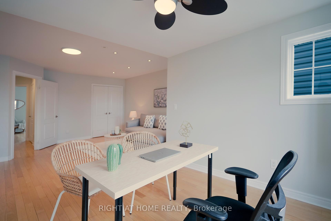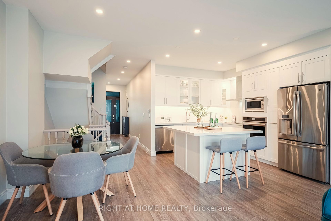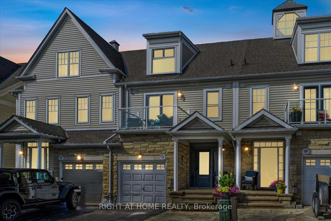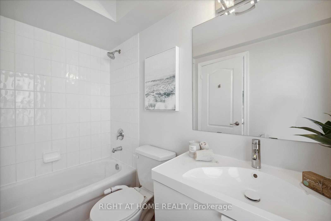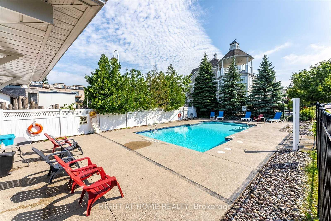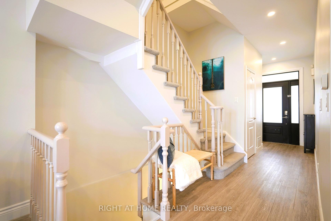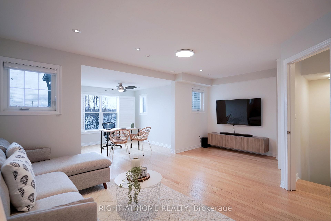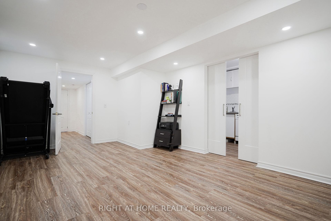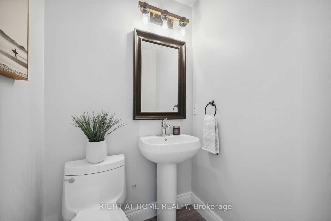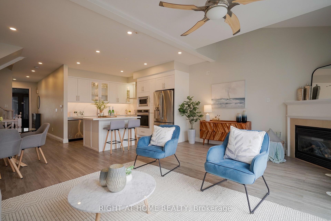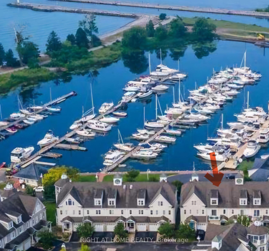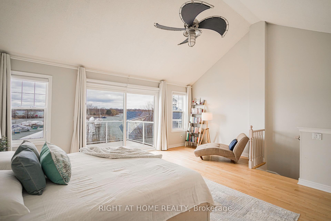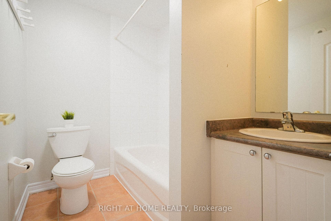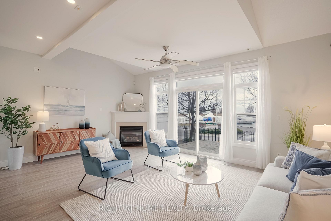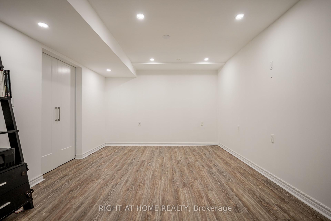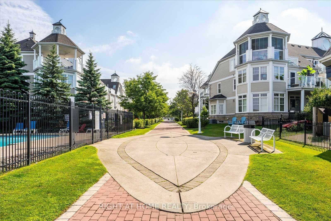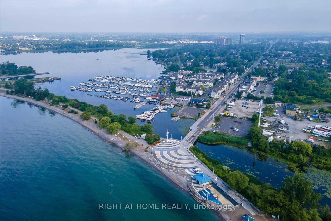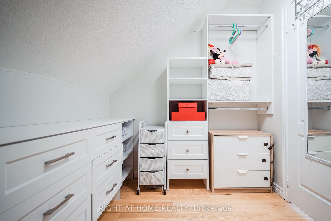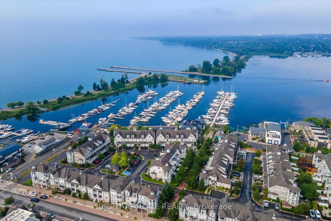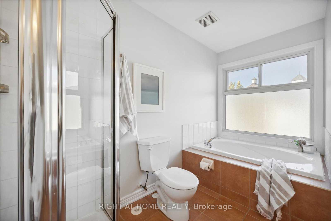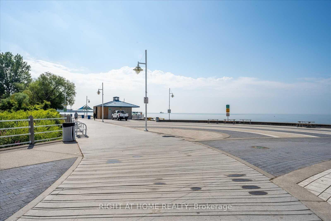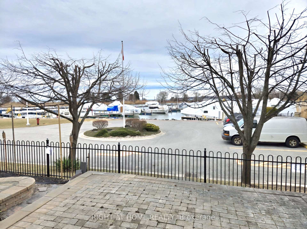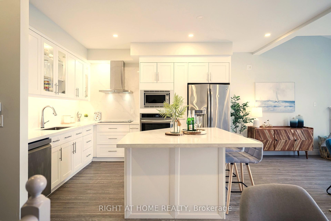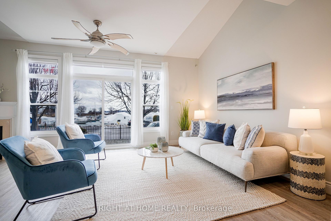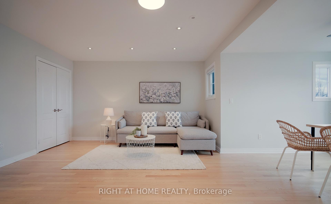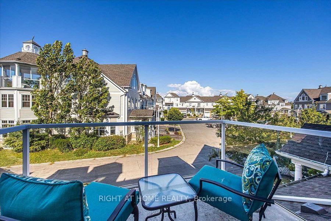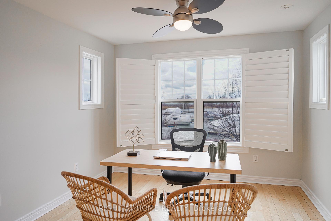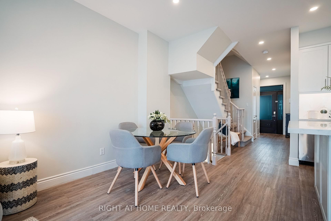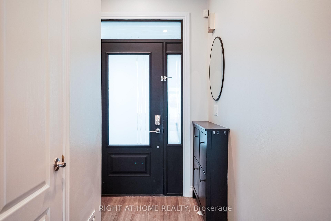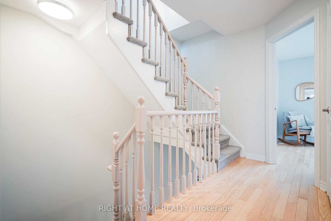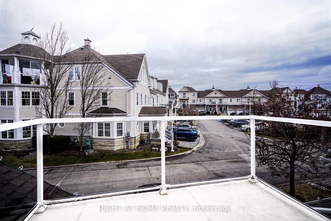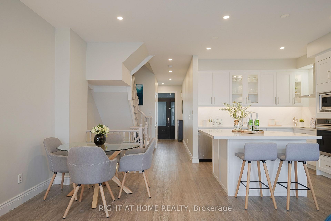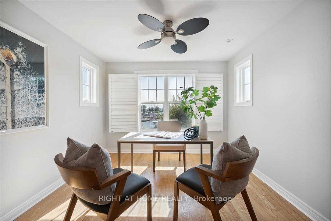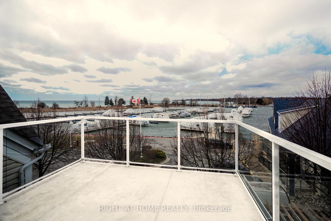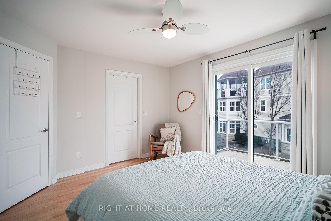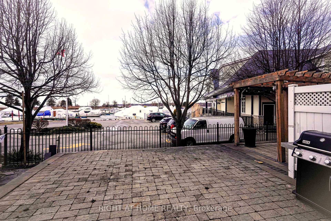$999,800
Available - For Sale
Listing ID: E12058547
1295 Wharf Stre , Pickering, L1W 1A2, Durham
| Lakeside/Waterfront Living at its finest! Located in the 'Frenchmans Bay Village of south Pickering. This Marshall Built, Executive Townhome with over $80k spent in recent upgrades is truly a Must See. Enjoy Incredible Resort Style Living and unobstructed west-facing views of water from nearly every room in this 3-Bdrm , 4-Bath FREEHOLD Townhome, boasting over 1,850 sq ft , plus newly renovated Finished Basement with a 2nd Kitchen, 2nd set of washer/dryers & 4-pc bath (which is perfect for in-laws suite, care-giver accommodation or for additional rental income). This Home backs onto the Marina of the Iconic Frenchman's Bay Village with unobstructed views. Featuring Brand New Kitchen (2023), New S/S Smart Appliances (2023) w/ Extended Warranties until 2027, New Flooring, Customized Closets in All Bedrooms. A convenient second-floor laundry room and ample storage adds to the home's practicality. The luxurious and spacious primary bedroom boasts vaulted ceilings, newly made custom W/I closets and a huge balcony with panoramic views of the Bay, Marina and Lake Ontario. The second and third bedrooms each feature newly installed custom double closets. This is a Freehold Townhome in a gated-style community with small maintenance fees ($237.01) that cover Water/Sewer, Visitor Parking, Snow Removal & Grass/Garden Maintenance as well as a gated warm water Pool that is exclusive to unit owners & guests. Open House Sat/Sun 2-4 pm |
| Price | $999,800 |
| Taxes: | $9081.00 |
| Occupancy by: | Owner |
| Address: | 1295 Wharf Stre , Pickering, L1W 1A2, Durham |
| Directions/Cross Streets: | Liverpool Rd / Wharf St |
| Rooms: | 6 |
| Rooms +: | 1 |
| Bedrooms: | 3 |
| Bedrooms +: | 0 |
| Family Room: | T |
| Basement: | Finished |
| Level/Floor | Room | Length(ft) | Width(ft) | Descriptions | |
| Room 1 | Main | Living Ro | 19.02 | 11.81 | Gas Fireplace, Overlook Water, Laminate |
| Room 2 | Main | Dining Ro | 13.58 | 8.59 | Open Concept, Pot Lights, Laminate |
| Room 3 | Main | Kitchen | 13.58 | 10.46 | Centre Island, B/I Appliances, Backsplash |
| Room 4 | Second | Bedroom 2 | 18.99 | 13.22 | Combined w/Sitting, B/I Bookcase, Hardwood Floor |
| Room 5 | Second | Sitting | 9.87 | 9.74 | Above Grade Window, Overlook Water, Hardwood Floor |
| Room 6 | Second | Bedroom 3 | 13.48 | 10.86 | W/O To Balcony, 4 Pc Ensuite, Hardwood Floor |
| Room 7 | Third | Primary B | 19.06 | 16.76 | W/O To Balcony, 4 Pc Ensuite, Cathedral Ceiling(s) |
| Room 8 | Basement | Family Ro | 17.29 | 25.52 | Combined w/Kitchen, 4 Pc Bath, Laminate |
| Washroom Type | No. of Pieces | Level |
| Washroom Type 1 | 2 | Main |
| Washroom Type 2 | 4 | Second |
| Washroom Type 3 | 4 | Third |
| Washroom Type 4 | 4 | Basement |
| Washroom Type 5 | 0 |
| Total Area: | 0.00 |
| Property Type: | Att/Row/Townhouse |
| Style: | 3-Storey |
| Exterior: | Aluminum Siding |
| Garage Type: | Built-In |
| Drive Parking Spaces: | 1 |
| Pool: | Communit |
| Approximatly Square Footage: | 1500-2000 |
| CAC Included: | N |
| Water Included: | N |
| Cabel TV Included: | N |
| Common Elements Included: | N |
| Heat Included: | N |
| Parking Included: | N |
| Condo Tax Included: | N |
| Building Insurance Included: | N |
| Fireplace/Stove: | Y |
| Heat Type: | Forced Air |
| Central Air Conditioning: | Central Air |
| Central Vac: | Y |
| Laundry Level: | Syste |
| Ensuite Laundry: | F |
| Sewers: | Sewer |
$
%
Years
This calculator is for demonstration purposes only. Always consult a professional
financial advisor before making personal financial decisions.
| Although the information displayed is believed to be accurate, no warranties or representations are made of any kind. |
| RIGHT AT HOME REALTY |
|
|

HANIF ARKIAN
Broker
Dir:
416-871-6060
Bus:
416-798-7777
Fax:
905-660-5393
| Book Showing | Email a Friend |
Jump To:
At a Glance:
| Type: | Freehold - Att/Row/Townhouse |
| Area: | Durham |
| Municipality: | Pickering |
| Neighbourhood: | Bay Ridges |
| Style: | 3-Storey |
| Tax: | $9,081 |
| Beds: | 3 |
| Baths: | 4 |
| Fireplace: | Y |
| Pool: | Communit |
Locatin Map:
Payment Calculator:

