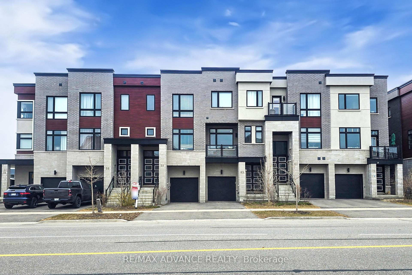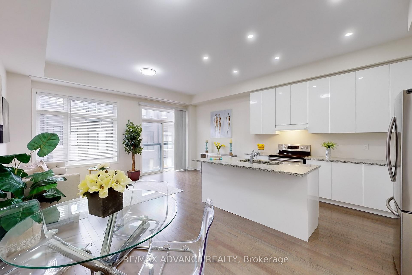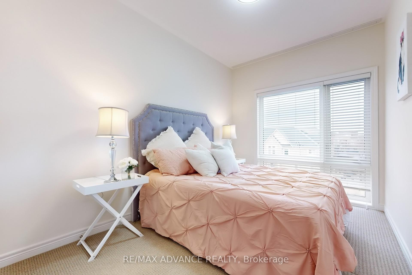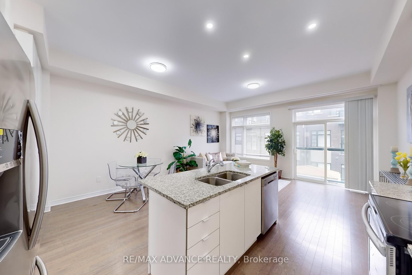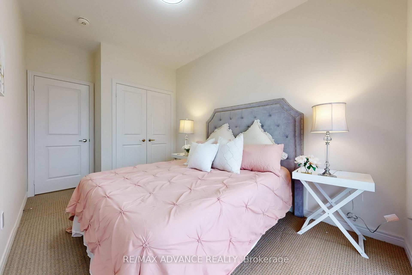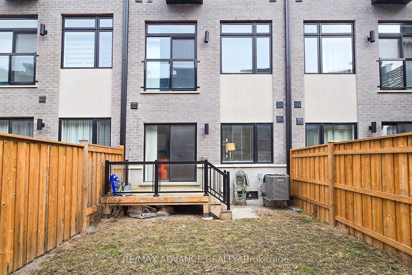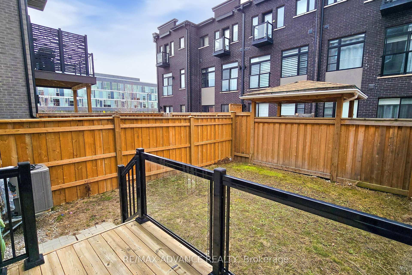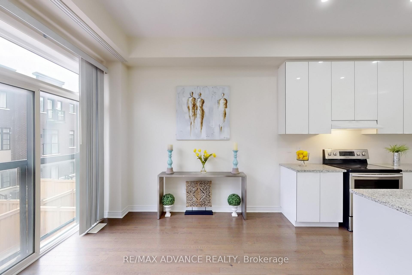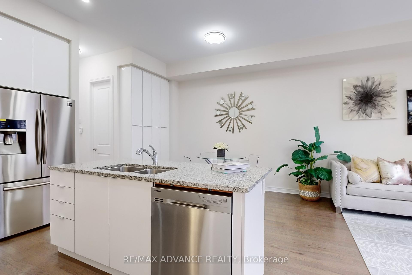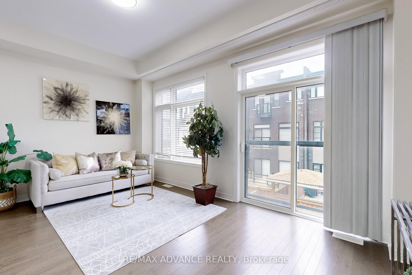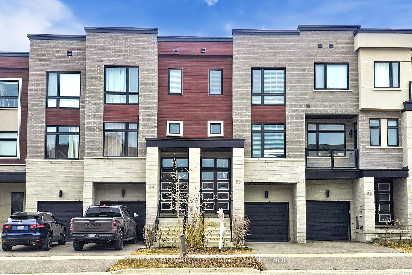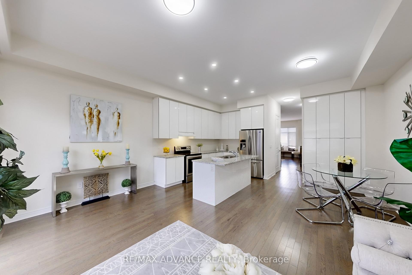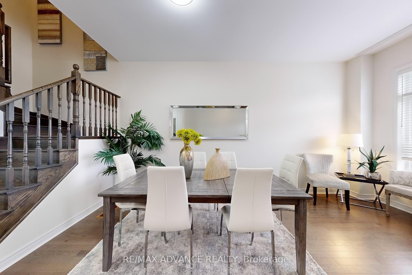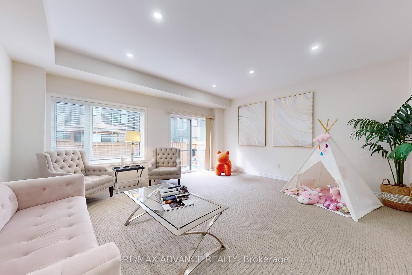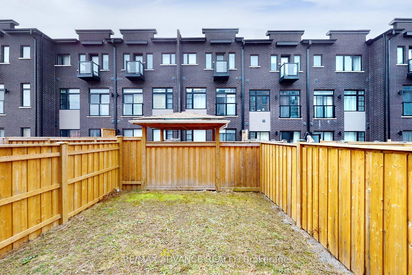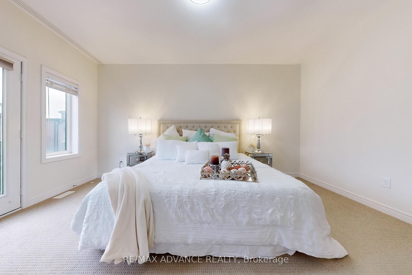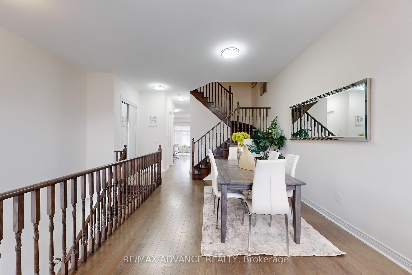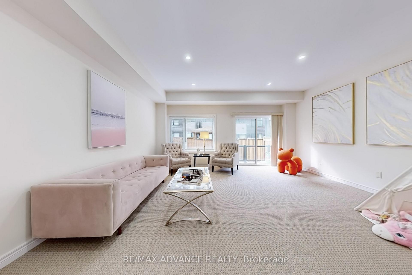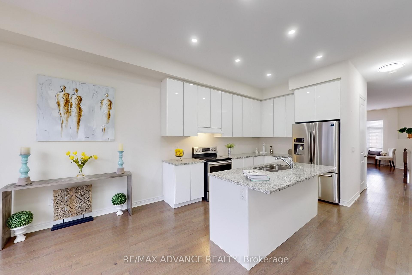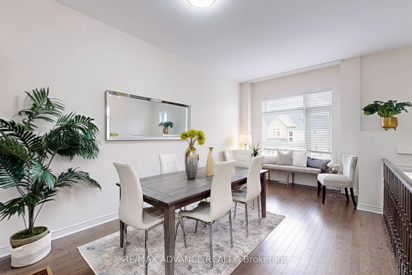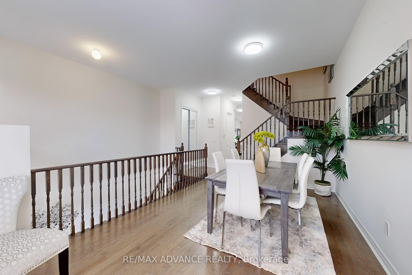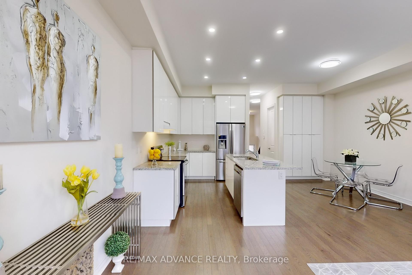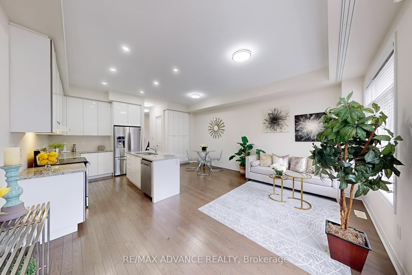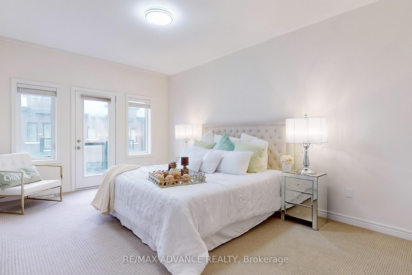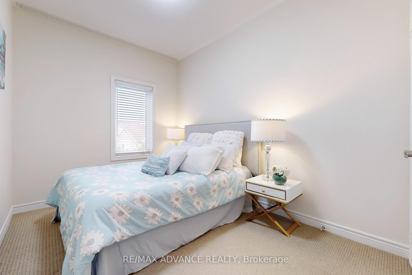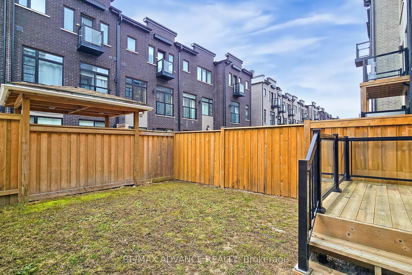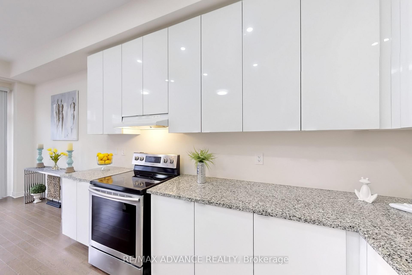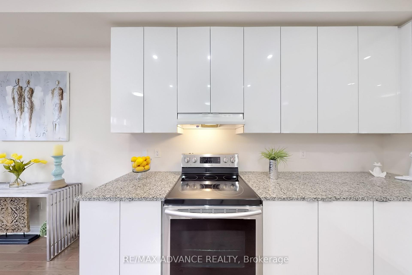$1,288,000
Available - For Sale
Listing ID: N12059010
59 Lebovic Campus Driv , Vaughan, L6A 4J4, York
| Located In Heart Of Patterson. Totally Freehold Luxury Townhome Around 2300sf (not including basement area). No Any Maintenance Fee; Original Owners Beautifully Maintained Home Offers Comfort, Convenience, And Endless Possibilities; Featuring 3 Spacious Bedrooms And 4 Washrooms; A Open Concept Ground Level Allowing For Flexible Use As An Extra Bedroom, Office, Recreation Area, Or Guest Suite/Walk Out To Fenced Backyard; A Separate Entrance To The Basement. Recently Updated With Modern Pot Lights, LED Lighting, And Freshly Painted Throughout. Deeply Cleaned And Ready for you to move in and make it your own. Minutes From JCC(Top gym centre), New Community Centre (Coming Soon); Top-Rated Schools, Shopping, Parks, and Highway 7, 407, Go Train Station. Ensuring Unparalleled Convenience. Don't Miss Out 3D Virtual Tour. |
| Price | $1,288,000 |
| Taxes: | $5602.45 |
| Occupancy by: | Vacant |
| Address: | 59 Lebovic Campus Driv , Vaughan, L6A 4J4, York |
| Directions/Cross Streets: | Rutherford & Bathurst |
| Rooms: | 8 |
| Bedrooms: | 3 |
| Bedrooms +: | 1 |
| Family Room: | T |
| Basement: | Unfinished |
| Level/Floor | Room | Length(ft) | Width(ft) | Descriptions | |
| Room 1 | Ground | Great Roo | 17.25 | 16.01 | 2 Pc Bath, Pot Lights, Walk-Out |
| Room 2 | Main | Living Ro | 10.99 | 18.01 | Hardwood Floor, Overlooks Frontyard, Combined w/Dining |
| Room 3 | Main | Dining Ro | 10.99 | 18.01 | Hardwood Floor, Overlooks Frontyard, Combined w/Living |
| Room 4 | Main | Family Ro | 22.99 | 17.25 | Hardwood Floor, Overlooks Backyard, South View |
| Room 5 | Main | Kitchen | 22.99 | 17.25 | Pot Lights, Modern Kitchen, Quartz Counter |
| Room 6 | Upper | Primary B | 11.84 | 16.5 | Broadloom, 5 Pc Ensuite, Juliette Balcony |
| Room 7 | Upper | Bedroom 2 | 8.43 | 11.32 | Broadloom, 4 Pc Bath, Closet |
| Room 8 | Upper | Bedroom 3 | 8.43 | 12.23 | Broadloom, Window, Closet |
| Washroom Type | No. of Pieces | Level |
| Washroom Type 1 | 2 | Ground |
| Washroom Type 2 | 2 | Main |
| Washroom Type 3 | 4 | Upper |
| Washroom Type 4 | 5 | Upper |
| Washroom Type 5 | 0 |
| Total Area: | 0.00 |
| Property Type: | Att/Row/Townhouse |
| Style: | 3-Storey |
| Exterior: | Brick |
| Garage Type: | Built-In |
| (Parking/)Drive: | Private |
| Drive Parking Spaces: | 1 |
| Park #1 | |
| Parking Type: | Private |
| Park #2 | |
| Parking Type: | Private |
| Pool: | None |
| Approximatly Square Footage: | 2000-2500 |
| CAC Included: | N |
| Water Included: | N |
| Cabel TV Included: | N |
| Common Elements Included: | N |
| Heat Included: | N |
| Parking Included: | N |
| Condo Tax Included: | N |
| Building Insurance Included: | N |
| Fireplace/Stove: | N |
| Heat Type: | Forced Air |
| Central Air Conditioning: | Central Air |
| Central Vac: | Y |
| Laundry Level: | Syste |
| Ensuite Laundry: | F |
| Elevator Lift: | False |
| Sewers: | Sewer |
$
%
Years
This calculator is for demonstration purposes only. Always consult a professional
financial advisor before making personal financial decisions.
| Although the information displayed is believed to be accurate, no warranties or representations are made of any kind. |
| RE/MAX ADVANCE REALTY |
|
|

HANIF ARKIAN
Broker
Dir:
416-871-6060
Bus:
416-798-7777
Fax:
905-660-5393
| Book Showing | Email a Friend |
Jump To:
At a Glance:
| Type: | Freehold - Att/Row/Townhouse |
| Area: | York |
| Municipality: | Vaughan |
| Neighbourhood: | Patterson |
| Style: | 3-Storey |
| Tax: | $5,602.45 |
| Beds: | 3+1 |
| Baths: | 4 |
| Fireplace: | N |
| Pool: | None |
Locatin Map:
Payment Calculator:

