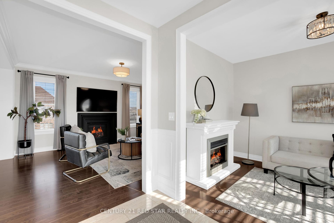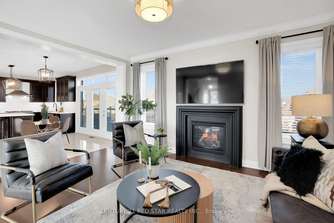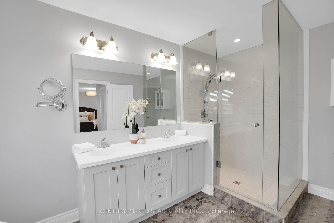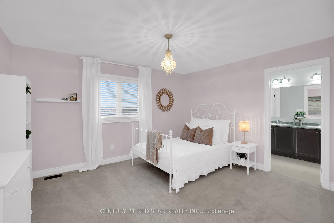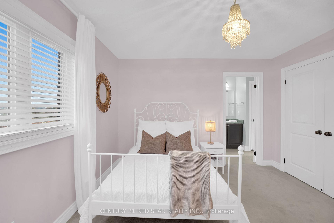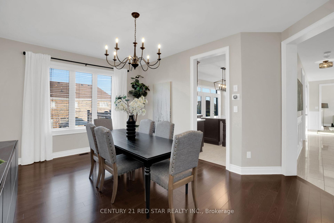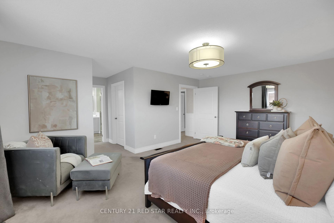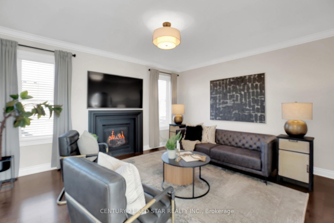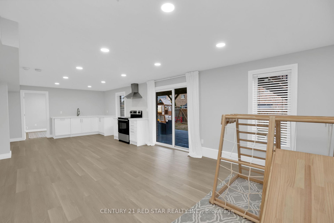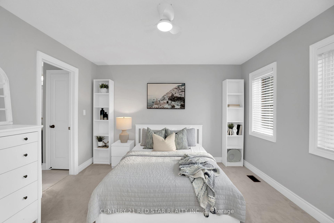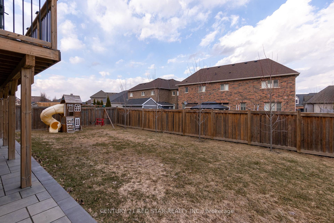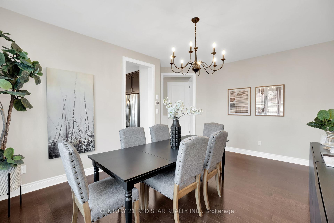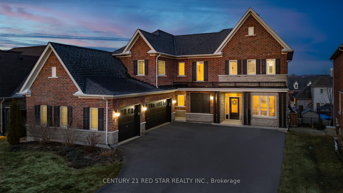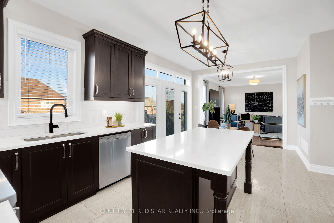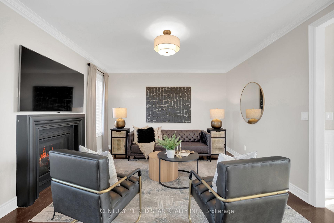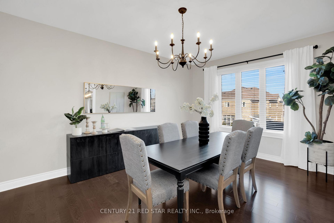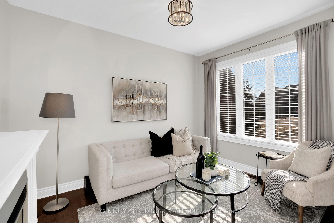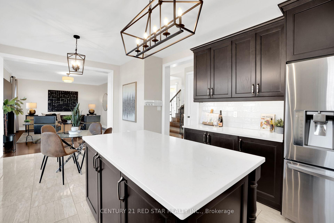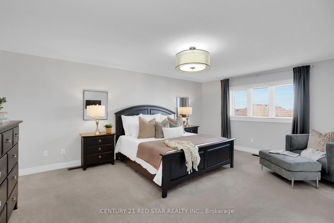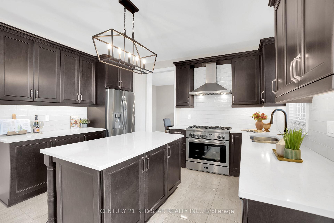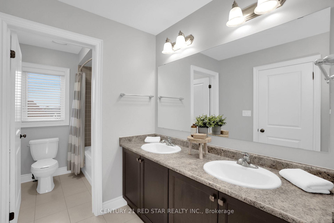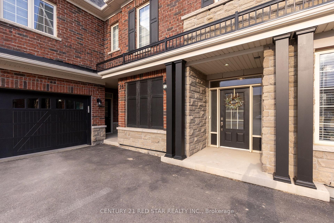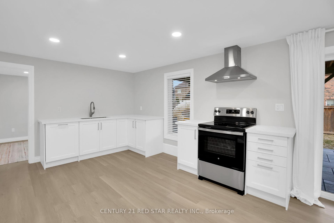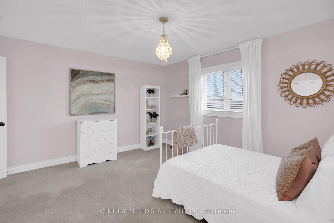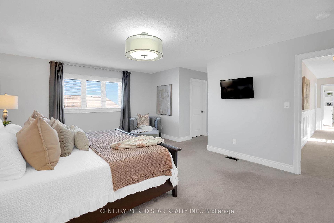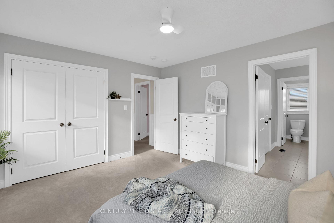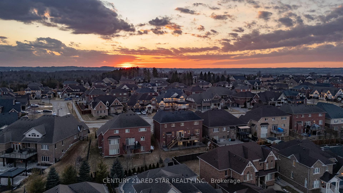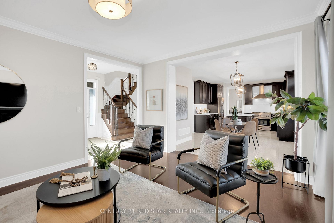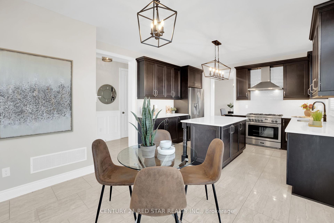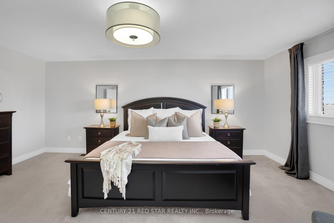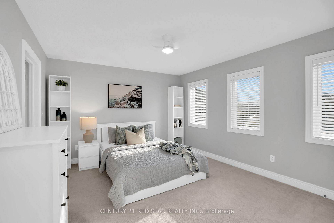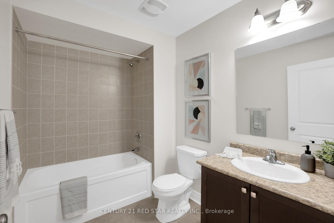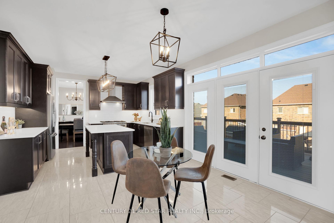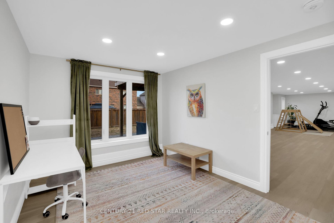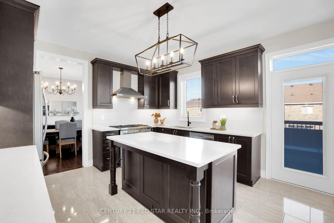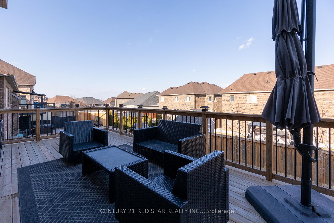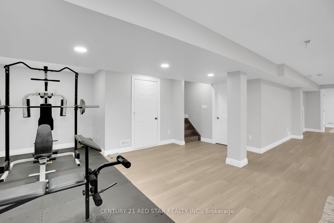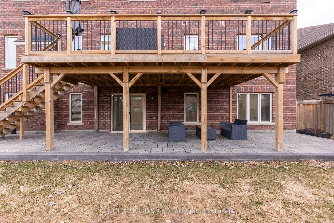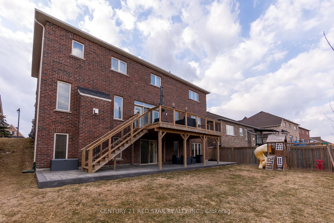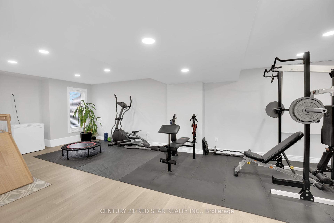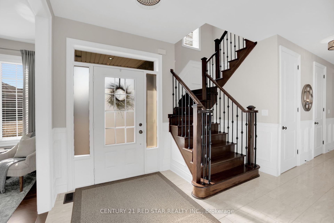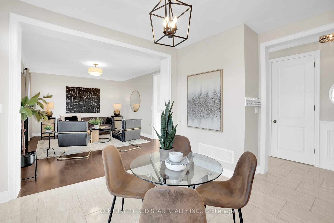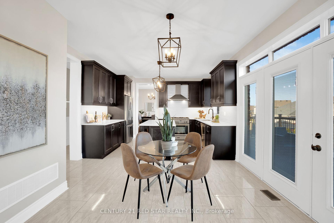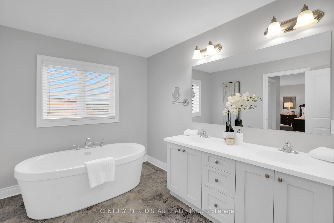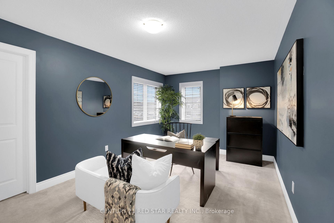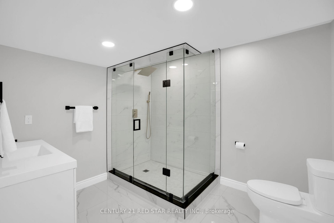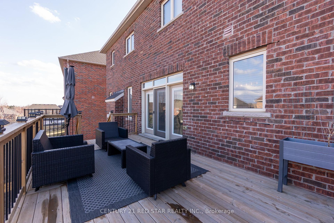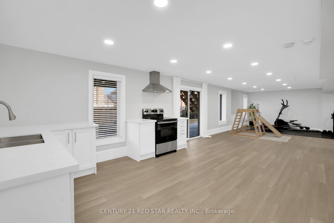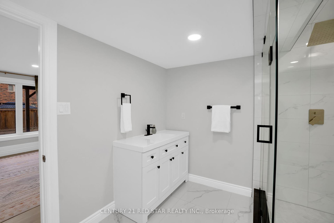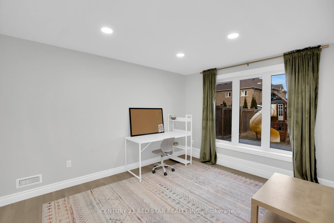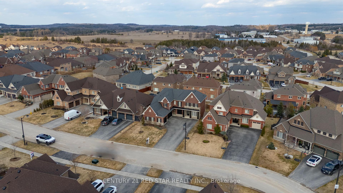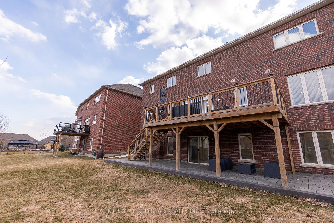$1,758,900
Available - For Sale
Listing ID: X12059011
16 Mitchell Cres , Mono, L9W 6W6, Dufferin
| Every Elegant Detail In This Home Has Truly Been Throughout To Stand The Test Of Time On One Of The Quietest Streets In The Neighbourhood. This Magnificent 4 + 1 Bedroom Property Is Situated On A Premium 63ft x 125ft Lot With NO Sidewalk So You Can Park Up To 10 Cars (3 In Garage), That Features A Newly Finished WALKOUT Basement With In-Law Suite, With Pot Lights & Full Sized Windows For Abundant Natural Light. Almost 3000sqft Of Luxury Living Above Grade PLUS An Open Concept 1400sqft Finished Basement With A 2nd Kitchen Makes This Home An Entertainers Dream Or Great For A Multi-Family Living Situation. The Main Floor Boast Gleaming Hardwood Floors, Wainscotting, Separate Living Room Perfect For Those Work From Home Days As An Office, Leave As A Livingroom Or Use As A Kids Playroom, Dining, Great Room With Fireplace & A Chefs Kitchen With An Oversized Gas Stove, Oversized Island & Large Breakfast Area That Leads Out To Your Oversized Deck - Seamlessly Carrying Inside Living Outside. The 2nd Floor Has 4 Large Bedrooms And A Primary Bedroom With A Spa Like Upgraded Ensuite. This Home Truly Is Move In Ready, Close To Schools, Downtown Orangeville, Trails At Island Lake, Hockley Valley Resort & So Much More! |
| Price | $1,758,900 |
| Taxes: | $7351.44 |
| Occupancy by: | Owner |
| Address: | 16 Mitchell Cres , Mono, L9W 6W6, Dufferin |
| Acreage: | < .50 |
| Directions/Cross Streets: | 1st Line And Hwy 9 |
| Rooms: | 8 |
| Rooms +: | 1 |
| Bedrooms: | 4 |
| Bedrooms +: | 1 |
| Family Room: | T |
| Basement: | Finished wit |
| Level/Floor | Room | Length(ft) | Width(ft) | Descriptions | |
| Room 1 | Main | Living Ro | 8.99 | 11.64 | Hardwood Floor, Large Window |
| Room 2 | Main | Family Ro | 16.01 | 13.32 | Hardwood Floor, Large Window, Gas Fireplace |
| Room 3 | Main | Kitchen | 10.5 | 12.99 | Stainless Steel Appl, Backsplash, Quartz Counter |
| Room 4 | Main | Breakfast | 9.97 | 10.99 | Tile Floor, Sliding Doors, W/O To Deck |
| Room 5 | Main | Dining Ro | 11.97 | 16.99 | Hardwood Floor, Large Window, Open Concept |
| Room 6 | Second | Primary B | 13.97 | 18.7 | Broadloom, Large Closet, 5 Pc Ensuite |
| Room 7 | Second | Bedroom 2 | 10.36 | 17.88 | Broadloom, Walk-In Closet(s), 4 Pc Ensuite |
| Room 8 | Second | Bedroom 3 | 13.09 | 11.38 | Broadloom, Double Closet, 4 Pc Bath |
| Room 9 | Second | Bedroom 4 | 13.97 | 11.68 | Broadloom, Double Closet, 4 Pc Bath |
| Room 10 | Basement | Recreatio | 25.32 | 27.58 | Laminate, Pot Lights, Walk-Out |
| Room 11 | Basement | Kitchen | 13.68 | 13.55 | Laminate, Pot Lights, Large Window |
| Room 12 | Basement | Bedroom 5 | 9.68 | 13.55 | Laminate, Pot Lights, 3 Pc Ensuite |
| Room 13 | Main | Laundry | 15.48 | 8.5 | Tile Floor, W/O To Garage |
| Washroom Type | No. of Pieces | Level |
| Washroom Type 1 | 2 | Main |
| Washroom Type 2 | 4 | Upper |
| Washroom Type 3 | 5 | Upper |
| Washroom Type 4 | 4 | Upper |
| Washroom Type 5 | 3 | Basement |
| Total Area: | 0.00 |
| Approximatly Age: | 6-15 |
| Property Type: | Detached |
| Style: | 2-Storey |
| Exterior: | Brick, Stone |
| Garage Type: | Attached |
| (Parking/)Drive: | Private |
| Drive Parking Spaces: | 7 |
| Park #1 | |
| Parking Type: | Private |
| Park #2 | |
| Parking Type: | Private |
| Pool: | None |
| Approximatly Age: | 6-15 |
| Property Features: | Golf, Park |
| CAC Included: | N |
| Water Included: | N |
| Cabel TV Included: | N |
| Common Elements Included: | N |
| Heat Included: | N |
| Parking Included: | N |
| Condo Tax Included: | N |
| Building Insurance Included: | N |
| Fireplace/Stove: | Y |
| Heat Type: | Forced Air |
| Central Air Conditioning: | Central Air |
| Central Vac: | N |
| Laundry Level: | Syste |
| Ensuite Laundry: | F |
| Elevator Lift: | False |
| Sewers: | Sewer |
| Utilities-Cable: | A |
| Utilities-Hydro: | Y |
$
%
Years
This calculator is for demonstration purposes only. Always consult a professional
financial advisor before making personal financial decisions.
| Although the information displayed is believed to be accurate, no warranties or representations are made of any kind. |
| CENTURY 21 RED STAR REALTY INC. |
|
|

HANIF ARKIAN
Broker
Dir:
416-871-6060
Bus:
416-798-7777
Fax:
905-660-5393
| Virtual Tour | Book Showing | Email a Friend |
Jump To:
At a Glance:
| Type: | Freehold - Detached |
| Area: | Dufferin |
| Municipality: | Mono |
| Neighbourhood: | Rural Mono |
| Style: | 2-Storey |
| Approximate Age: | 6-15 |
| Tax: | $7,351.44 |
| Beds: | 4+1 |
| Baths: | 5 |
| Fireplace: | Y |
| Pool: | None |
Locatin Map:
Payment Calculator:

