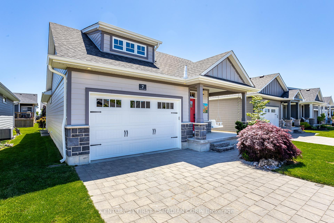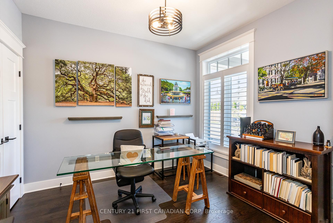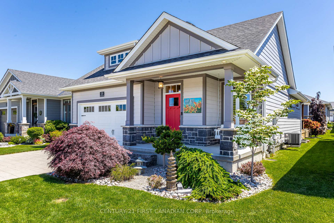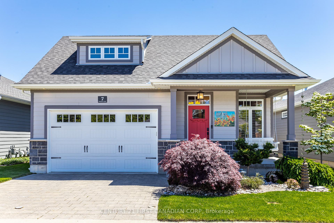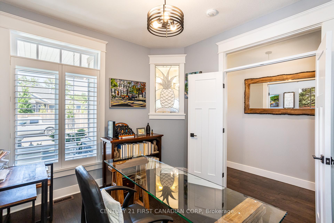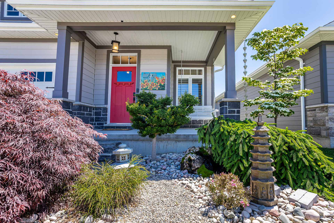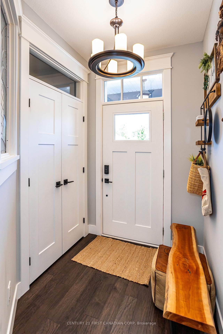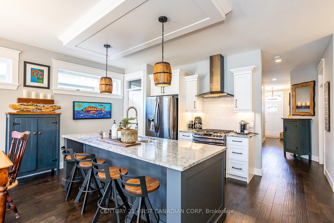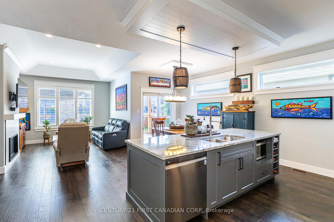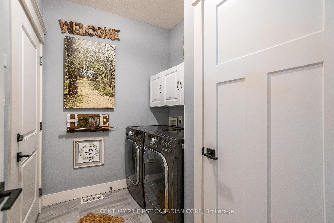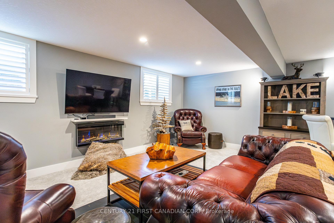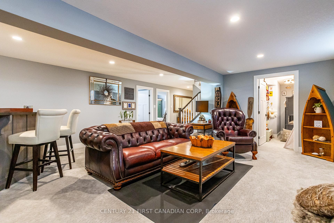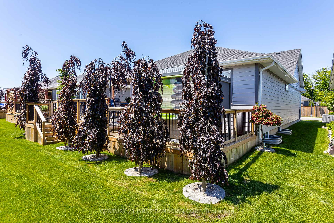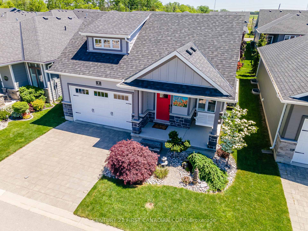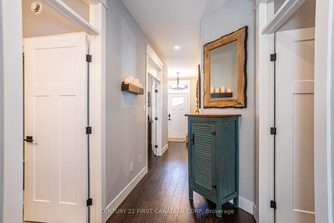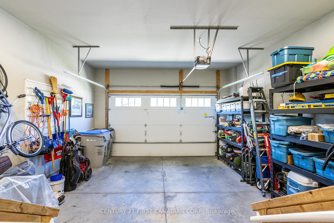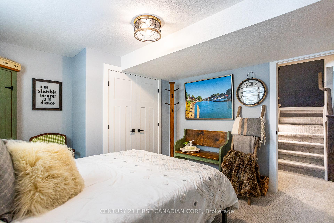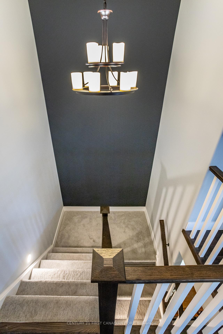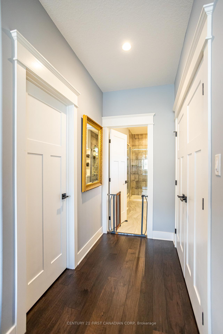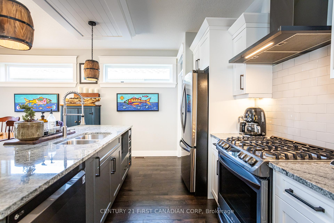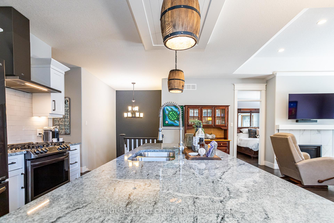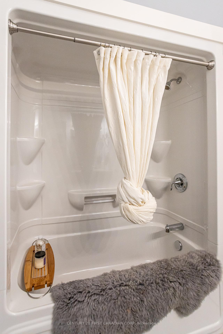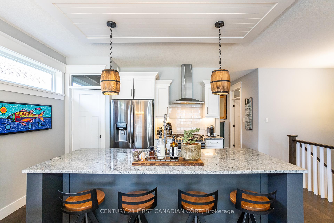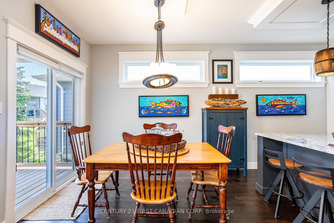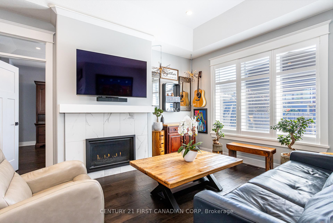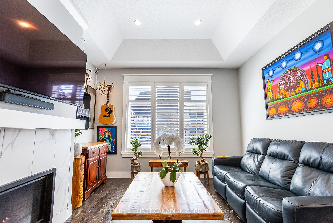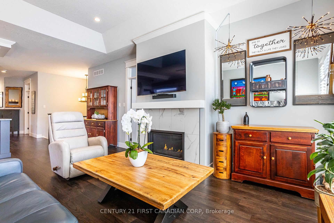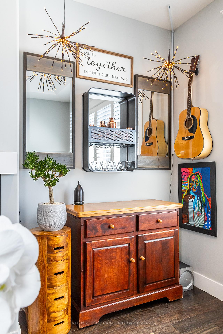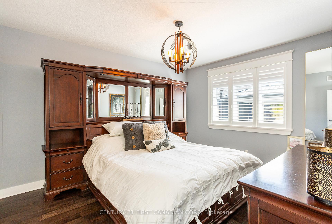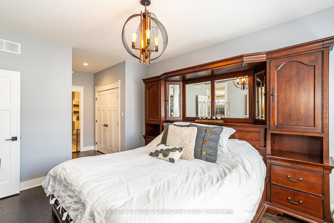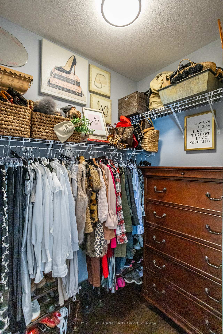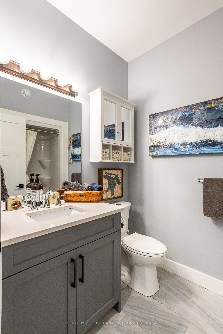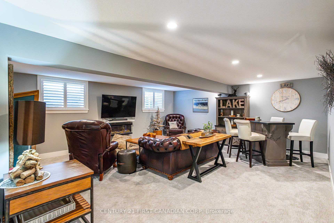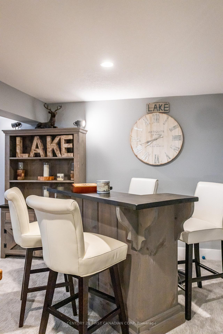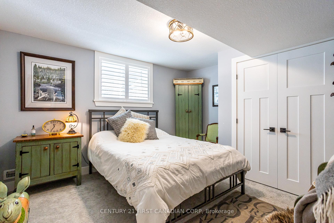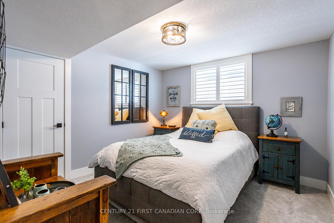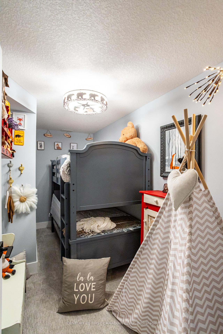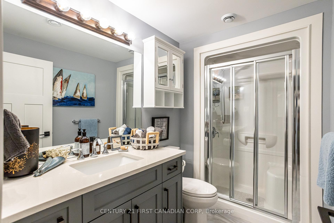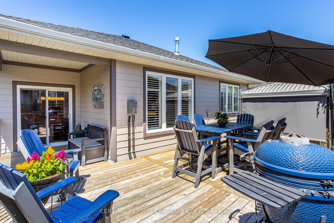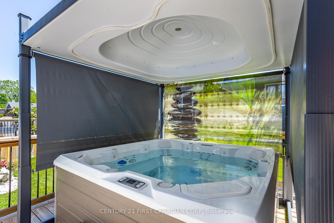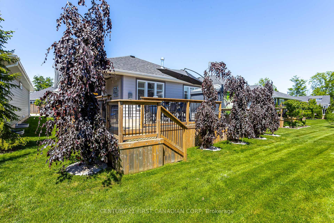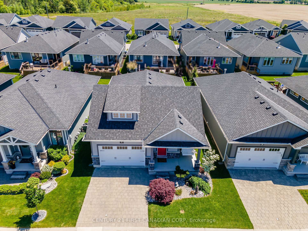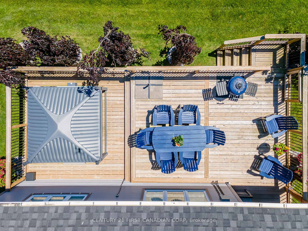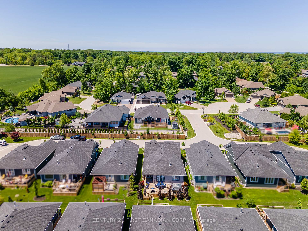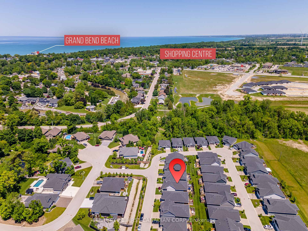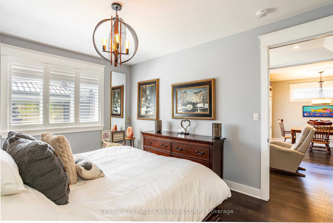$749,900
Available - For Sale
Listing ID: X11887337
7 Sunrise Lane , Lambton Shores, N0M 1T0, Lambton
| Nestled within the prestigious Harbourside Village of Grand Bend, this immaculately kept & beautifully crafted detached condo built in 2019 by esteemed Medway Homes will be sure to please! With 2+2 bedrooms, 3 bathrooms and an expansive 2500sqft of exquisitely finished living space, this residence epitomizes the luxury that you desire in a quiet, quaint community tucked away from the action, while remaining just steps from the incredible amenities & attractions Grand Bend has to offer. Step inside to discover hand-scraped engineered hardwood, transom windows that usher in natural light to dance upon custom cabinetry adorned with sleek premium quartz countertops. Every detail speaks of quality and sophistication, setting the stage for a lifestyle of unparalleled comfort. Outside, the allure continues with a charming covered front porch, complete with a porch swing, an idyllic spot to bask in the tranquility of the surroundings. Venture to the rear deck, where relaxation awaits with oversized deck, partially covered and a HOT SPRINGS HOT TUB with Hydraulic Cover (Valued at 30k!!), all surrounded by mature trees. The main floor primary suite boasts dual closets and a spa-like ensuite bath with heated floors, glass shower with custom tile surround. The expansive lower level offers two additional bedrooms, a versatile bonus room ideal for an office or yoga retreat and an additional 4pc bathroom. Pride of ownership is evident and many upgrades throughout including professional landscaping offering exceptional curb appeal and privacy, step-lighting, lighting and California Shutters throughout. Experience worry-free living at its finest, with a nominal monthly fee of $228 covering all snow removal & lawn maintenance. With an array of exceptional amenities included, this remarkable home is poised to captivate the most discerning buyer. Don't miss your opportunity to indulge in the epitome of luxury living. This stunning home must be seen to be truly appreciated! |
| Price | $749,900 |
| Taxes: | $4839.00 |
| Occupancy by: | Owner |
| Address: | 7 Sunrise Lane , Lambton Shores, N0M 1T0, Lambton |
| Directions/Cross Streets: | Erin Place to Sunrise Lane. |
| Rooms: | 5 |
| Bedrooms: | 4 |
| Bedrooms +: | 0 |
| Family Room: | T |
| Basement: | Finished |
| Washroom Type | No. of Pieces | Level |
| Washroom Type 1 | 4 | Main |
| Washroom Type 2 | 3 | Main |
| Washroom Type 3 | 3 | Lower |
| Washroom Type 4 | 0 | |
| Washroom Type 5 | 0 |
| Total Area: | 0.00 |
| Approximatly Age: | 0-5 |
| Property Type: | Detached |
| Style: | Bungalow |
| Exterior: | Board & Batten , Stone |
| Garage Type: | Attached |
| (Parking/)Drive: | Inside Ent |
| Drive Parking Spaces: | 2 |
| Park #1 | |
| Parking Type: | Inside Ent |
| Park #2 | |
| Parking Type: | Inside Ent |
| Park #3 | |
| Parking Type: | Covered |
| Pool: | None |
| Approximatly Age: | 0-5 |
| Approximatly Square Footage: | 1500-2000 |
| Property Features: | Beach, Cul de Sac/Dead En |
| CAC Included: | N |
| Water Included: | N |
| Cabel TV Included: | N |
| Common Elements Included: | N |
| Heat Included: | N |
| Parking Included: | N |
| Condo Tax Included: | N |
| Building Insurance Included: | N |
| Fireplace/Stove: | Y |
| Heat Type: | Forced Air |
| Central Air Conditioning: | Central Air |
| Central Vac: | N |
| Laundry Level: | Syste |
| Ensuite Laundry: | F |
| Elevator Lift: | False |
| Sewers: | Sewer |
$
%
Years
This calculator is for demonstration purposes only. Always consult a professional
financial advisor before making personal financial decisions.
| Although the information displayed is believed to be accurate, no warranties or representations are made of any kind. |
| CENTURY 21 FIRST CANADIAN CORP |
|
|

HANIF ARKIAN
Broker
Dir:
416-871-6060
Bus:
416-798-7777
Fax:
905-660-5393
| Virtual Tour | Book Showing | Email a Friend |
Jump To:
At a Glance:
| Type: | Freehold - Detached |
| Area: | Lambton |
| Municipality: | Lambton Shores |
| Neighbourhood: | Grand Bend |
| Style: | Bungalow |
| Approximate Age: | 0-5 |
| Tax: | $4,839 |
| Beds: | 4 |
| Baths: | 3 |
| Fireplace: | Y |
| Pool: | None |
Locatin Map:
Payment Calculator:

