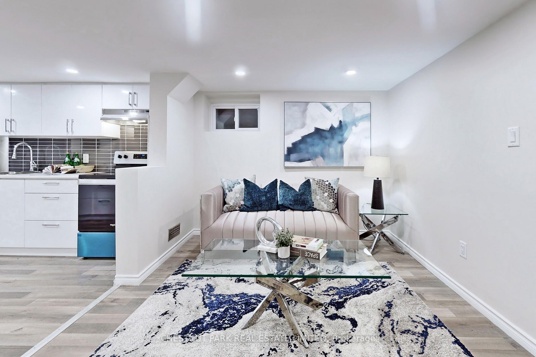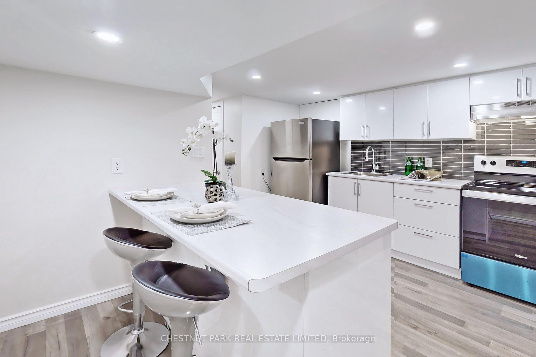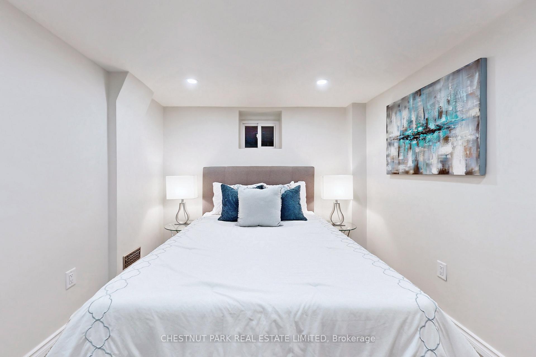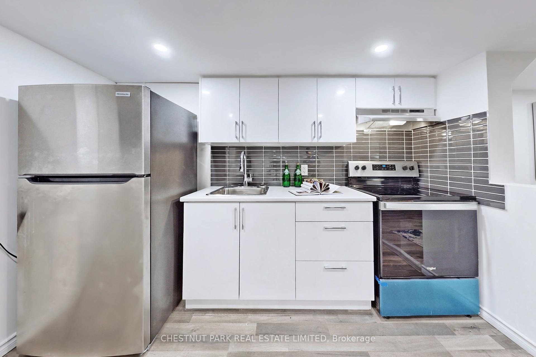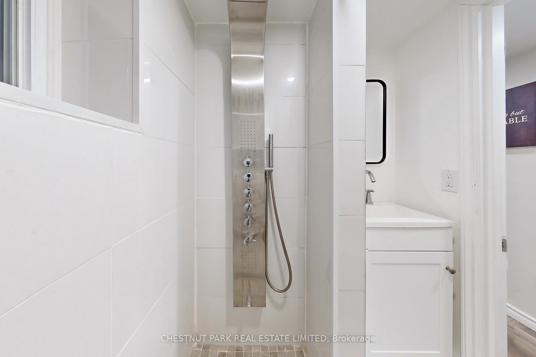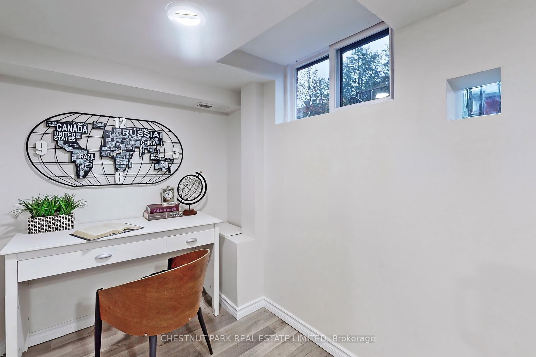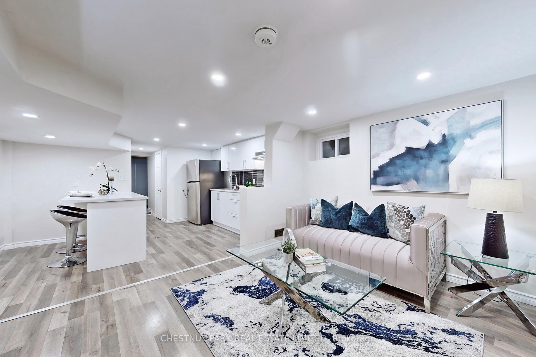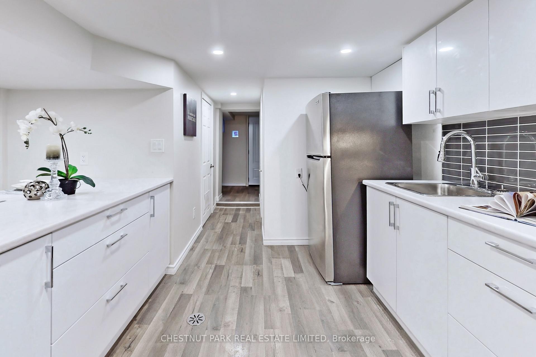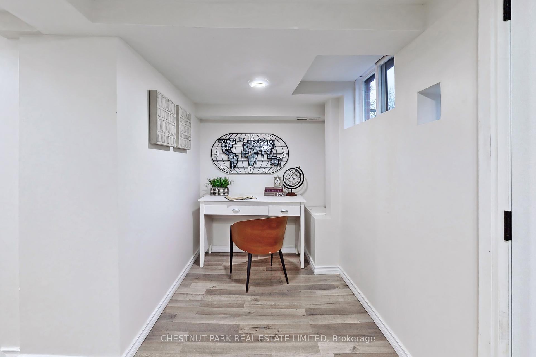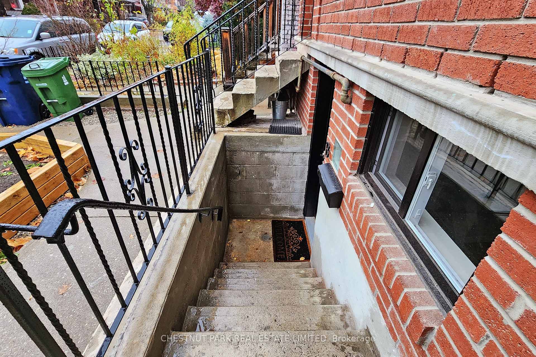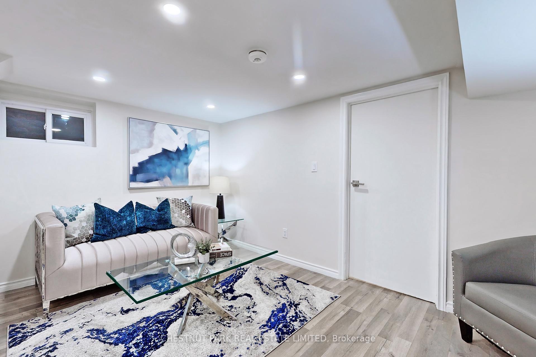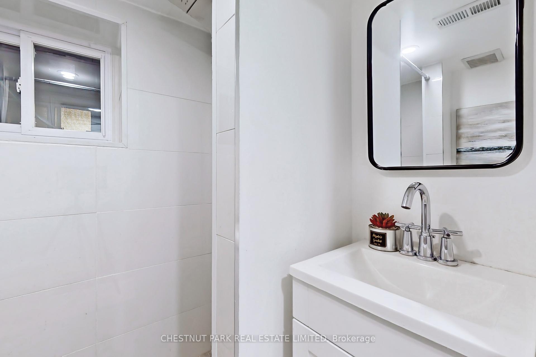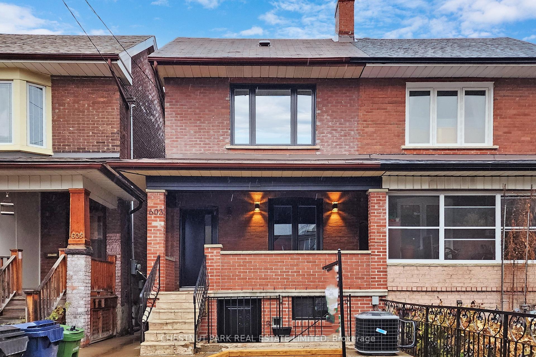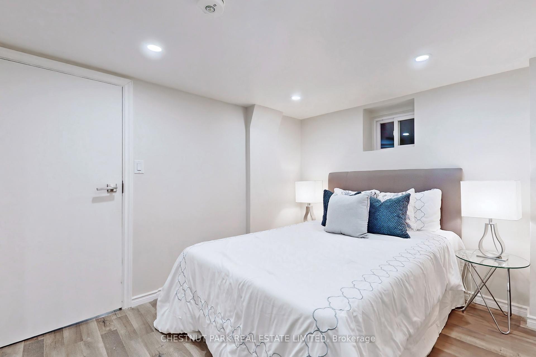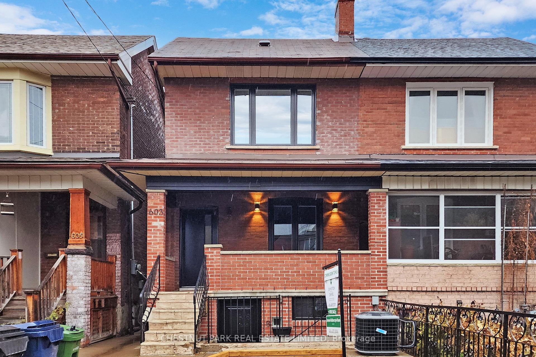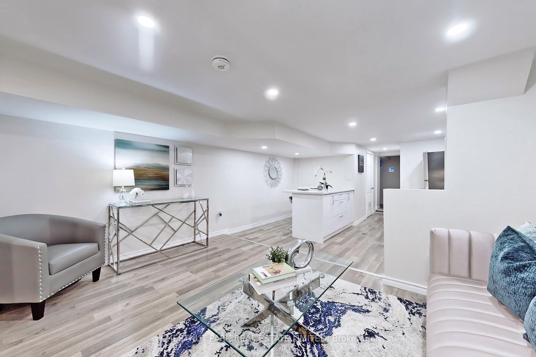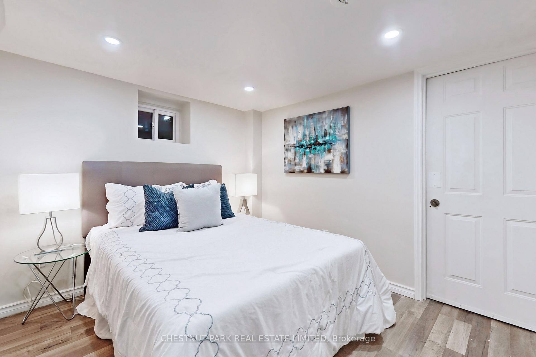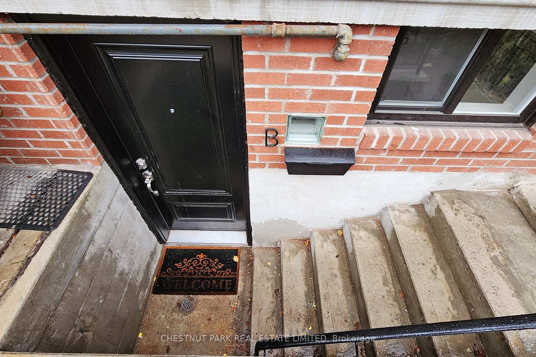$2,000
Available - For Rent
Listing ID: W12059024
603 Gladstone Aven , Toronto, M6H 3J3, Toronto
| Welcome to this renovated basement unit, designed with a spacious open-concept layout that maximizes comfort. This charming space features one bedroom plus a versatile den/study area at the entrance perfect for working from home or additional storage. The modern kitchen is equipped with stainless steel appliances, a stylish built-in breakfast bar and ample counter space. Nestled in the heart of Dovercourt Village, this prime location is just a short walk to Dufferin Station, the vibrant shops and restaurants of Bloor Street, the greenery of Dovercourt Park, the beloved Dufferin Grove farmers market, and the trendy scene of Geary Avenue. Enjoy easy access to public transit, local cafes, and all the amenities that make this neighborhood so desirable. A perfect blend of modern convenience and neighborhood charm this unit is not to be missed! |
| Price | $2,000 |
| Taxes: | $0.00 |
| Occupancy by: | Vacant |
| Address: | 603 Gladstone Aven , Toronto, M6H 3J3, Toronto |
| Directions/Cross Streets: | Bloor/ Gladstone |
| Rooms: | 4 |
| Bedrooms: | 1 |
| Bedrooms +: | 1 |
| Family Room: | F |
| Basement: | Apartment |
| Furnished: | Unfu |
| Level/Floor | Room | Length(ft) | Width(ft) | Descriptions | |
| Room 1 | Lower | Living Ro | 13.15 | 8.56 | Open Concept, Pot Lights |
| Room 2 | Lower | Kitchen | 13.15 | 10.56 | Stainless Steel Appl |
| Room 3 | Lower | Bedroom | 9.71 | 8.63 | Closet |
| Room 4 | Lower | Study | 11.68 | 5.48 |
| Washroom Type | No. of Pieces | Level |
| Washroom Type 1 | 3 | Basement |
| Washroom Type 2 | 0 | |
| Washroom Type 3 | 0 | |
| Washroom Type 4 | 0 | |
| Washroom Type 5 | 0 |
| Total Area: | 0.00 |
| Property Type: | Semi-Detached |
| Style: | Apartment |
| Exterior: | Brick |
| Garage Type: | None |
| Drive Parking Spaces: | 0 |
| Pool: | None |
| Laundry Access: | None |
| CAC Included: | N |
| Water Included: | Y |
| Cabel TV Included: | N |
| Common Elements Included: | N |
| Heat Included: | Y |
| Parking Included: | N |
| Condo Tax Included: | N |
| Building Insurance Included: | N |
| Fireplace/Stove: | N |
| Heat Type: | Forced Air |
| Central Air Conditioning: | Central Air |
| Central Vac: | N |
| Laundry Level: | Syste |
| Ensuite Laundry: | F |
| Elevator Lift: | False |
| Sewers: | Sewer |
| Although the information displayed is believed to be accurate, no warranties or representations are made of any kind. |
| CHESTNUT PARK REAL ESTATE LIMITED |
|
|

HANIF ARKIAN
Broker
Dir:
416-871-6060
Bus:
416-798-7777
Fax:
905-660-5393
| Book Showing | Email a Friend |
Jump To:
At a Glance:
| Type: | Freehold - Semi-Detached |
| Area: | Toronto |
| Municipality: | Toronto W02 |
| Neighbourhood: | Dovercourt-Wallace Emerson-Junction |
| Style: | Apartment |
| Beds: | 1+1 |
| Baths: | 1 |
| Fireplace: | N |
| Pool: | None |
Locatin Map:

