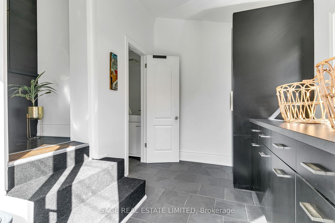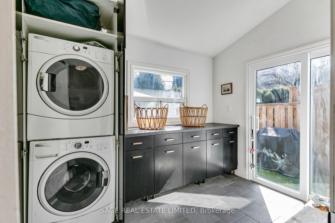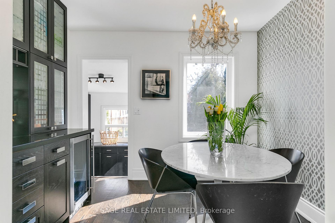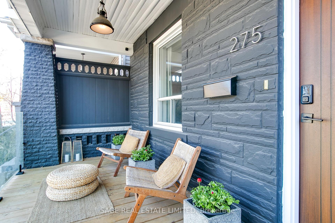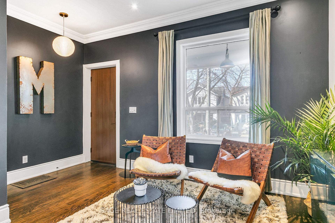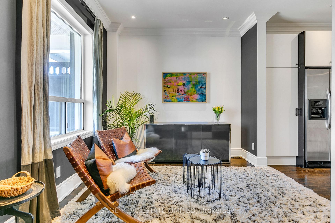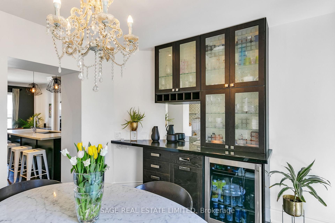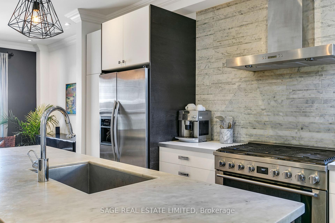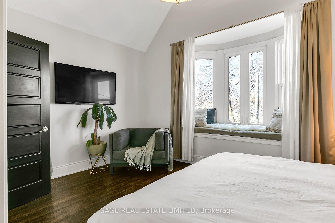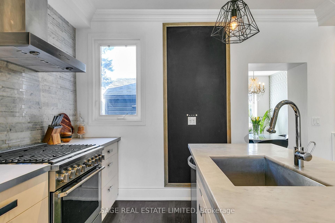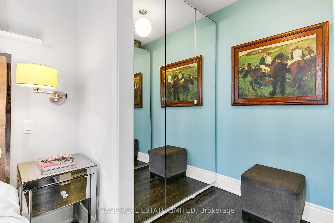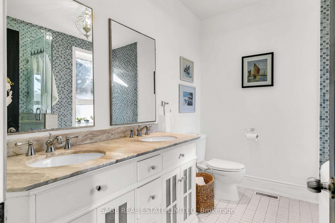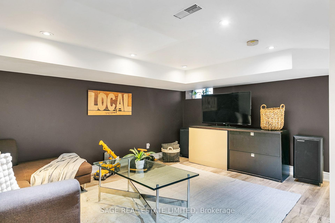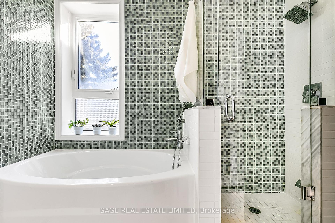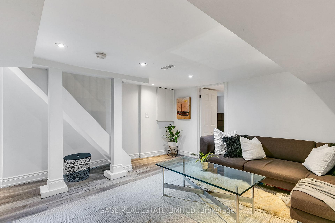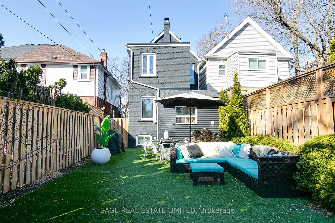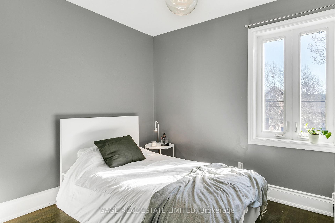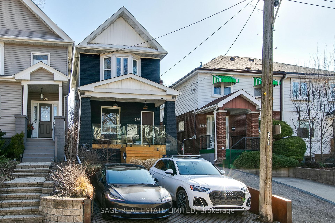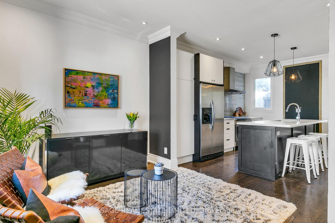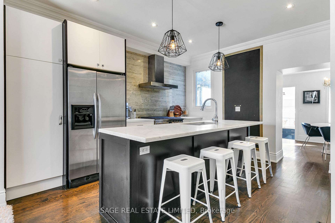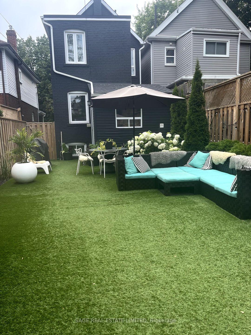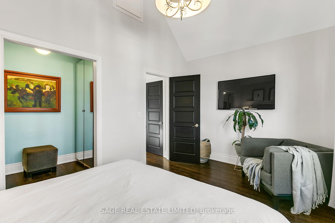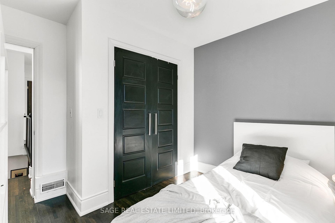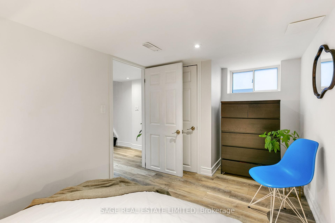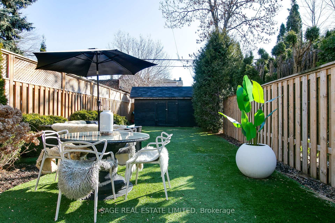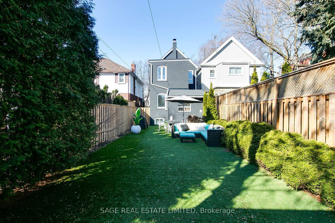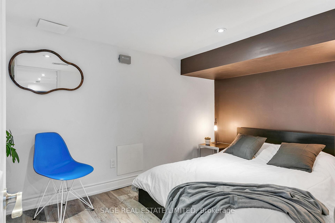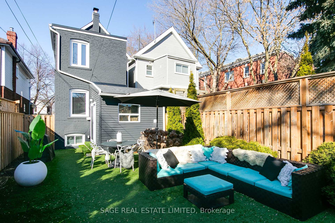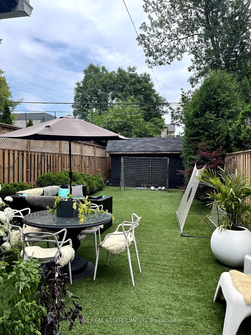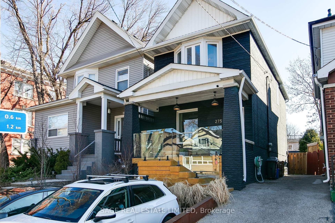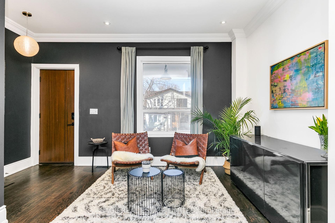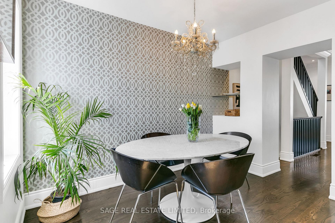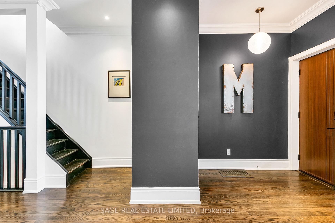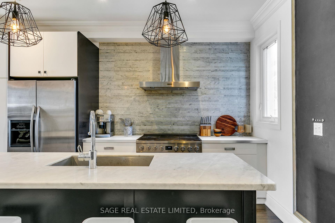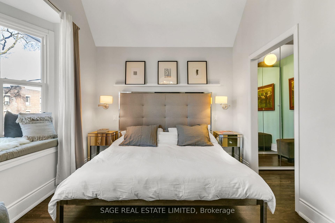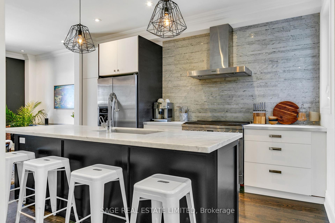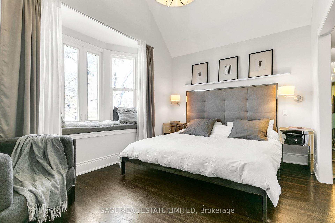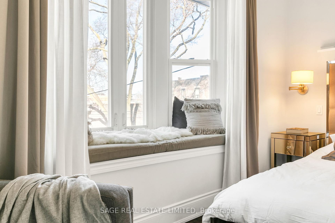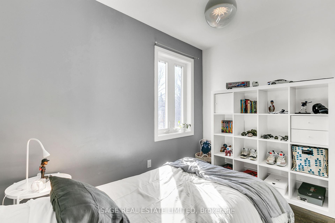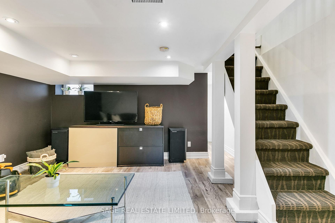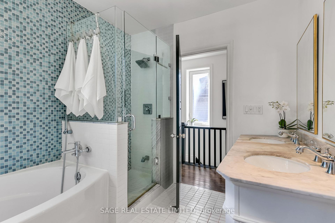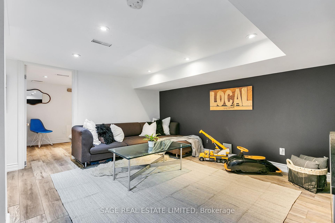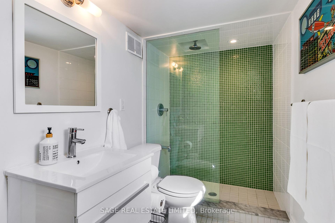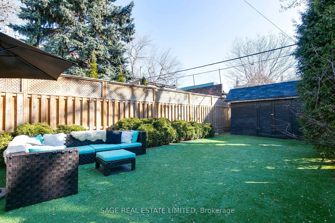$1,299,000
Available - For Sale
Listing ID: E12058673
275 Woodfield Road , Toronto, M4L 2W8, Toronto
| Welcome to 275 Woodfield Road, a chic and vibrant Leslieville gem! This stunning 3-bed, 3-bath detached home is designed for those who love style, comfort, and effortless entertaining. The chef's kitchen wows with a sleek marble island, high-end stainless steel appliances, and a built-in bar - perfect for hosting unforgettable dinner parties. Upstairs, the primary bedroom comes with a large walk-in closet and a spa-inspired bath to melt the day away. The lower level is an entertainment haven with a rec room, third bedroom, and full bath - ideal for guests or cozy movie nights. Outside the massive landscaped backyard is a dream for kids, pets and epic summer gatherings, complete with a lush turfed lawn for year-round greenery. Or sip your morning coffee on the quaint front porch, where this ultra-friendly neighborhood comes to life. Eco-conscious? You'll love the Tesla charger for effortless green living. Nestled between Monarch & Greenwood Parks, with The Beach and Ashbridges Bay just minutes away, plus top-tier transit access, this location is simply unbeatable. Trendy, stylish, and full of charm - don't miss this Leslieville treasure! |
| Price | $1,299,000 |
| Taxes: | $5636.48 |
| Occupancy by: | Owner |
| Address: | 275 Woodfield Road , Toronto, M4L 2W8, Toronto |
| Directions/Cross Streets: | Greenwood/Gerrard |
| Rooms: | 6 |
| Rooms +: | 1 |
| Bedrooms: | 2 |
| Bedrooms +: | 1 |
| Family Room: | F |
| Basement: | Full, Finished |
| Level/Floor | Room | Length(ft) | Width(ft) | Descriptions | |
| Room 1 | Main | Living Ro | 10.59 | 9.84 | Large Window, Overlooks Garden, Hardwood Floor |
| Room 2 | Main | Kitchen | 13.91 | 11.68 | Centre Island, Backsplash, Hardwood Floor |
| Room 3 | Main | Dining Ro | 10.23 | 10.23 | B/I Bar, Hardwood Floor |
| Room 4 | Main | Mud Room | 9.91 | 7.84 | Combined w/Laundry, B/I Bar, Overlooks Backyard |
| Room 5 | Main | Bathroom | 2 Pc Bath | ||
| Room 6 | Second | Primary B | 14.4 | 10 | Walk-In Closet(s), Bay Window, Hardwood Floor |
| Room 7 | Second | Bedroom 2 | 10.23 | 7.9 | Closet, Window, Hardwood Floor |
| Room 8 | Second | Bathroom | 8.82 | 7.84 | 4 Pc Bath, Double Sink |
| Room 9 | Lower | Bedroom 3 | 13.48 | 7.84 | Window |
| Room 10 | Lower | Recreatio | 14.76 | 13.84 | Window |
| Room 11 | Lower | Bathroom | 9.68 | 4.66 | 3 Pc Bath, Window |
| Washroom Type | No. of Pieces | Level |
| Washroom Type 1 | 2 | Main |
| Washroom Type 2 | 5 | Second |
| Washroom Type 3 | 3 | Basement |
| Washroom Type 4 | 0 | |
| Washroom Type 5 | 0 |
| Total Area: | 0.00 |
| Property Type: | Detached |
| Style: | 2-Storey |
| Exterior: | Brick |
| Garage Type: | None |
| (Parking/)Drive: | Mutual |
| Drive Parking Spaces: | 0 |
| Park #1 | |
| Parking Type: | Mutual |
| Park #2 | |
| Parking Type: | Mutual |
| Pool: | None |
| Other Structures: | Fence - Full, |
| Property Features: | Electric Car, Fenced Yard |
| CAC Included: | N |
| Water Included: | N |
| Cabel TV Included: | N |
| Common Elements Included: | N |
| Heat Included: | N |
| Parking Included: | N |
| Condo Tax Included: | N |
| Building Insurance Included: | N |
| Fireplace/Stove: | N |
| Heat Type: | Forced Air |
| Central Air Conditioning: | Central Air |
| Central Vac: | N |
| Laundry Level: | Syste |
| Ensuite Laundry: | F |
| Sewers: | Sewer |
$
%
Years
This calculator is for demonstration purposes only. Always consult a professional
financial advisor before making personal financial decisions.
| Although the information displayed is believed to be accurate, no warranties or representations are made of any kind. |
| SAGE REAL ESTATE LIMITED |
|
|

HANIF ARKIAN
Broker
Dir:
416-871-6060
Bus:
416-798-7777
Fax:
905-660-5393
| Virtual Tour | Book Showing | Email a Friend |
Jump To:
At a Glance:
| Type: | Freehold - Detached |
| Area: | Toronto |
| Municipality: | Toronto E01 |
| Neighbourhood: | Greenwood-Coxwell |
| Style: | 2-Storey |
| Tax: | $5,636.48 |
| Beds: | 2+1 |
| Baths: | 3 |
| Fireplace: | N |
| Pool: | None |
Locatin Map:
Payment Calculator:

