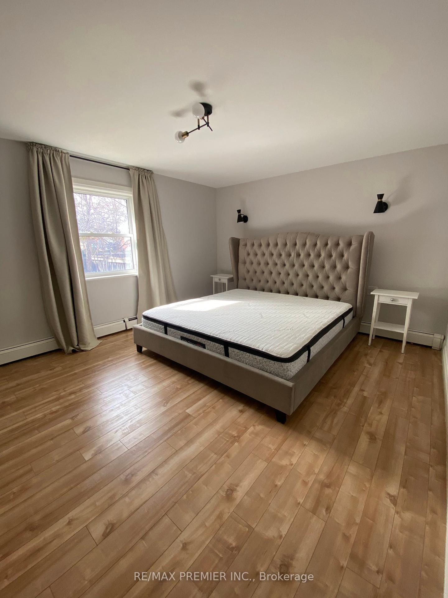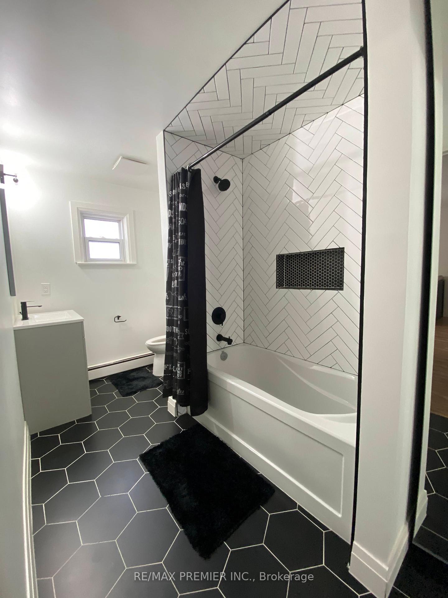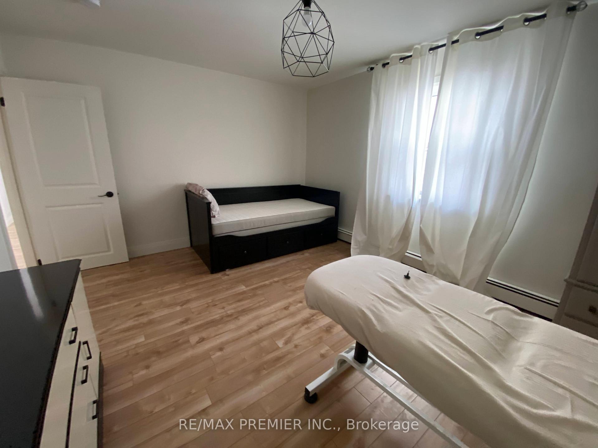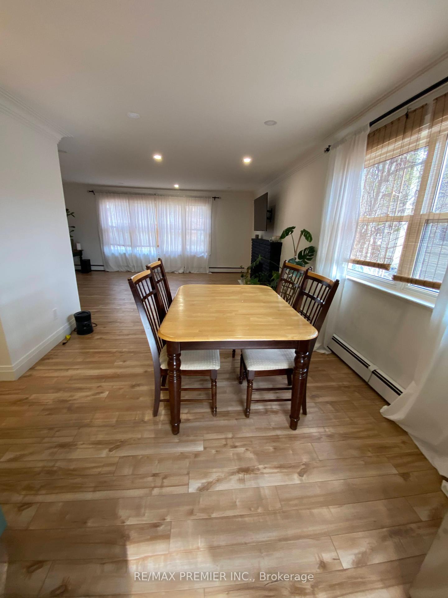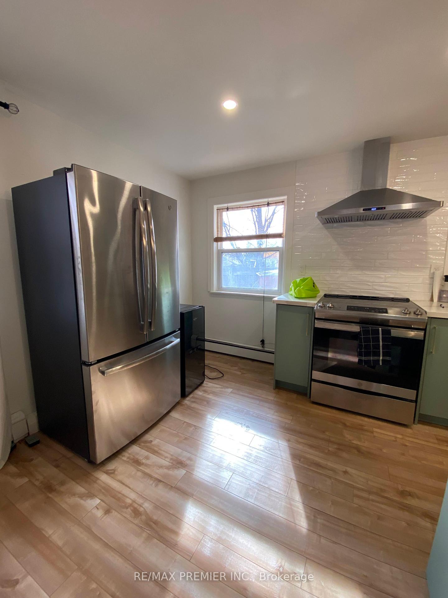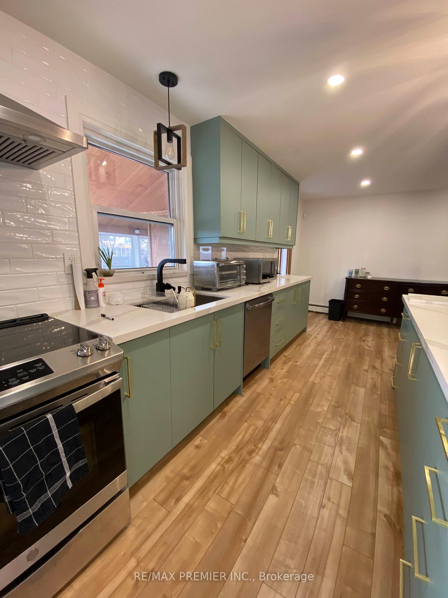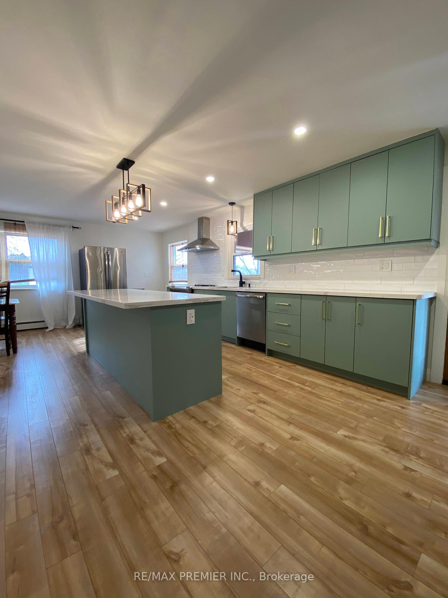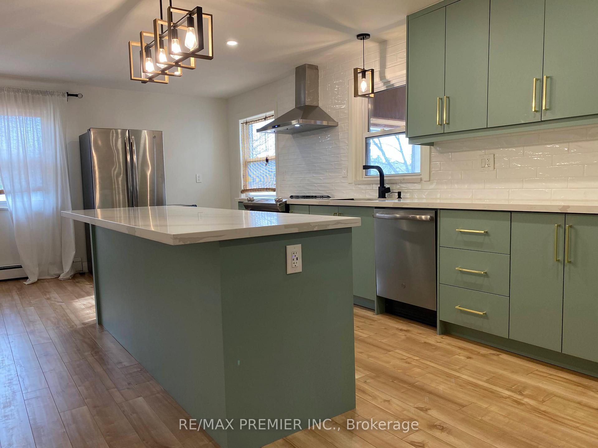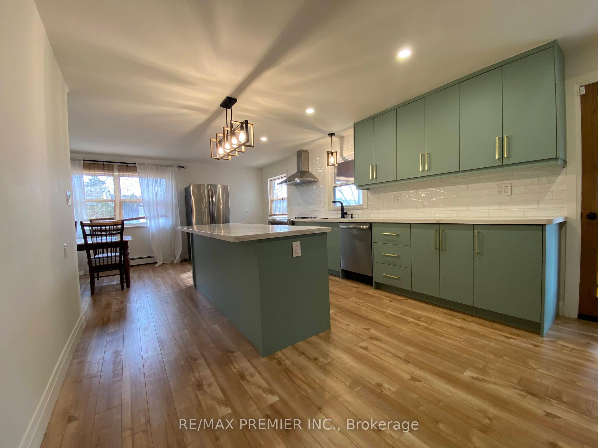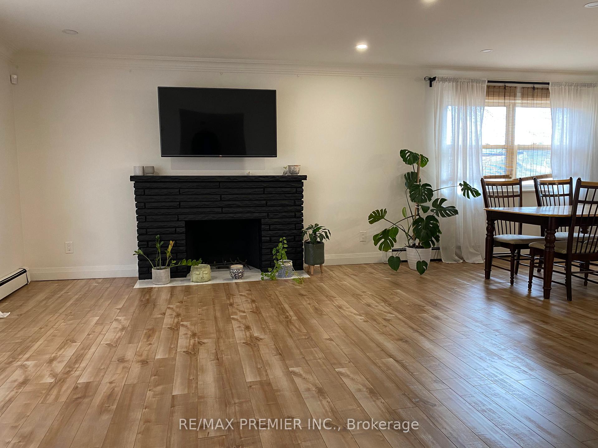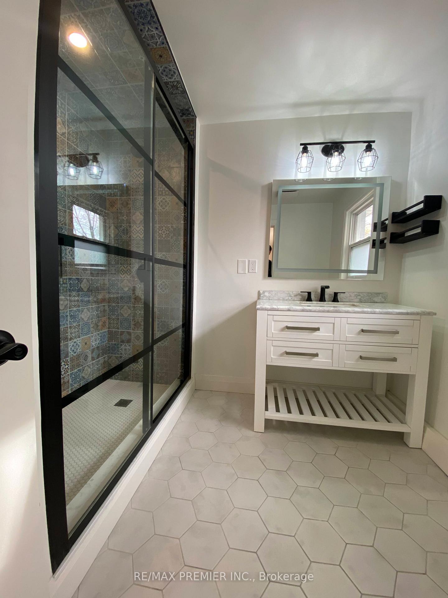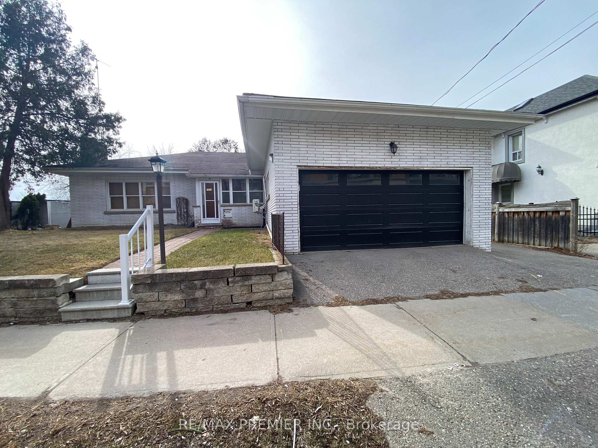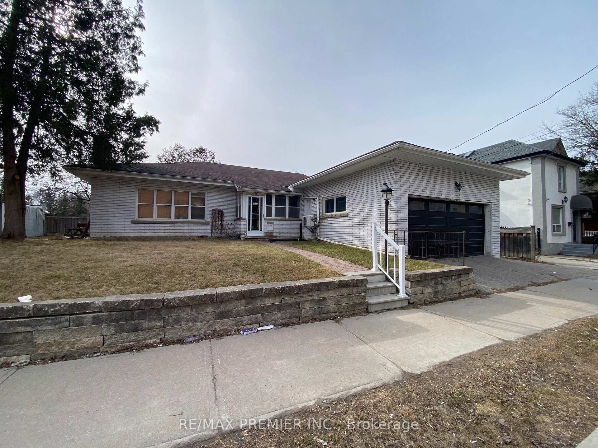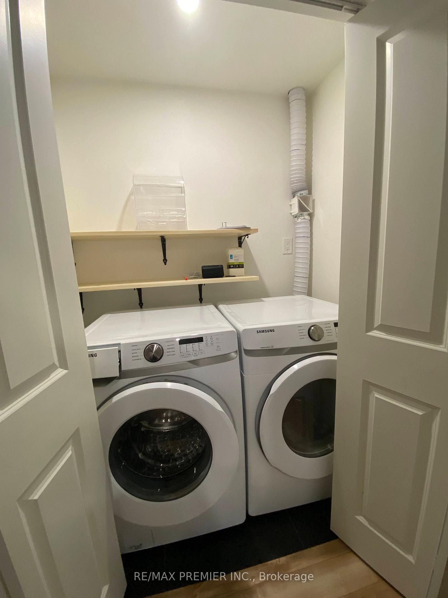$3,300
Available - For Rent
Listing ID: N12047937
7918 Kipling Aven , Vaughan, L4L 1Z5, York
| Welcome to 7918 Kipling Ave! This spacious, fully renovated main floor bungalow is a perfect blend of modern chic finishes and comfortable living. With a bright and airy atmosphere, this home is designed to cater to those who appreciate style and comfort. Property Features: -3 Bedrooms, 2 Full Ensuite Baths -Modern, renovated design with a welcoming, airy ambiance -Partially furnished option or can be vacant for your convenience -Ensuite laundry for easy access and added functionality -Private separate entrance for enhanced privacy-Expansive living area ideal for entertaining friends and family -Beautiful garden area for your outdoor enjoyment -Ample parking with 1 garage space plus 2 additional spots Situated on an impressive 85.75' frontage along Kipling, this bungalow offers unmatched convenience. Located just steps from Highway 7, commuting is a breeze! Enjoy easy access to VIVA bus stations and major highways, including 427, 407, and 400. Additionally, you're just moments away from Market Lane Shopping, grocery stores, schools, parks, and a delightful selection of restaurants. Don't miss out on this incredible opportunity to make this beautifully modernized bungalow your new home. Schedule a viewing today and experience the charm and convenience that 7918 Kipling Ave has to offer! |
| Price | $3,300 |
| Taxes: | $0.00 |
| Occupancy by: | Owner |
| Address: | 7918 Kipling Aven , Vaughan, L4L 1Z5, York |
| Directions/Cross Streets: | Kipling Ave & Highway 7 |
| Rooms: | 6 |
| Bedrooms: | 3 |
| Bedrooms +: | 0 |
| Family Room: | T |
| Basement: | None |
| Furnished: | Part |
| Level/Floor | Room | Length(ft) | Width(ft) | Descriptions | |
| Room 1 | Main | Family Ro | 18.79 | 14.01 | Combined w/Dining, Open Concept |
| Room 2 | Main | Dining Ro | 10.59 | 10 | Combined w/Family, Open Concept |
| Room 3 | Main | Kitchen | 23.98 | 12.6 | Galley Kitchen, Open Concept, Centre Island |
| Room 4 | Main | Breakfast | 23.98 | 12.6 | Combined w/Kitchen, W/O To Porch, Stone Counters |
| Room 5 | Main | Primary B | 15.58 | 12.46 | Laminate, 3 Pc Ensuite |
| Room 6 | Main | Bedroom 2 | 13.58 | 11.61 | Laminate, Closet |
| Room 7 | Main | Bedroom 3 | 14.99 | 11.61 | Laminate, 4 Pc Ensuite, Closet |
| Washroom Type | No. of Pieces | Level |
| Washroom Type 1 | 4 | Main |
| Washroom Type 2 | 0 | Main |
| Washroom Type 3 | 0 | |
| Washroom Type 4 | 0 | |
| Washroom Type 5 | 0 |
| Total Area: | 0.00 |
| Property Type: | Detached |
| Style: | Bungalow |
| Exterior: | Brick |
| Garage Type: | Attached |
| (Parking/)Drive: | Private |
| Drive Parking Spaces: | 2 |
| Park #1 | |
| Parking Type: | Private |
| Park #2 | |
| Parking Type: | Private |
| Pool: | None |
| Laundry Access: | Ensuite |
| Property Features: | Fenced Yard, Hospital |
| CAC Included: | N |
| Water Included: | N |
| Cabel TV Included: | N |
| Common Elements Included: | N |
| Heat Included: | N |
| Parking Included: | Y |
| Condo Tax Included: | N |
| Building Insurance Included: | N |
| Fireplace/Stove: | Y |
| Heat Type: | Radiant |
| Central Air Conditioning: | Wall Unit(s |
| Central Vac: | N |
| Laundry Level: | Syste |
| Ensuite Laundry: | F |
| Sewers: | Sewer |
| Although the information displayed is believed to be accurate, no warranties or representations are made of any kind. |
| RE/MAX PREMIER INC. |
|
|

HANIF ARKIAN
Broker
Dir:
416-871-6060
Bus:
416-798-7777
Fax:
905-660-5393
| Book Showing | Email a Friend |
Jump To:
At a Glance:
| Type: | Freehold - Detached |
| Area: | York |
| Municipality: | Vaughan |
| Neighbourhood: | West Woodbridge |
| Style: | Bungalow |
| Beds: | 3 |
| Baths: | 2 |
| Fireplace: | Y |
| Pool: | None |
Locatin Map:

