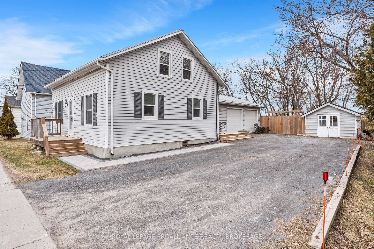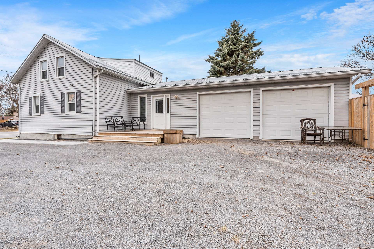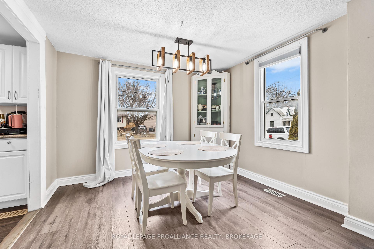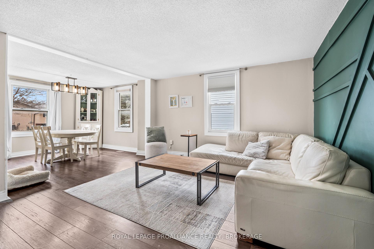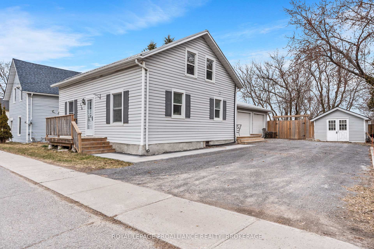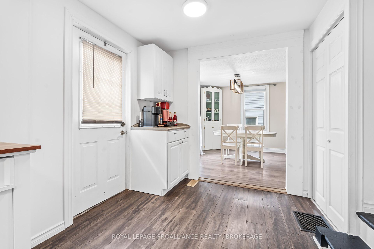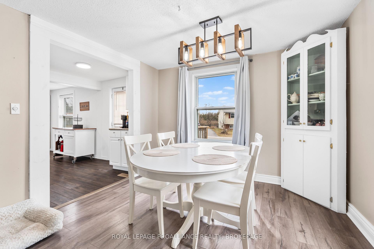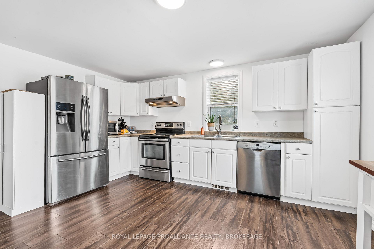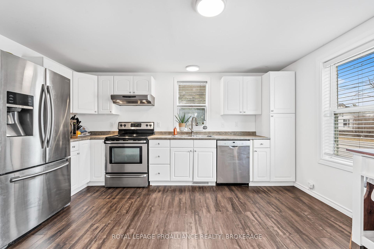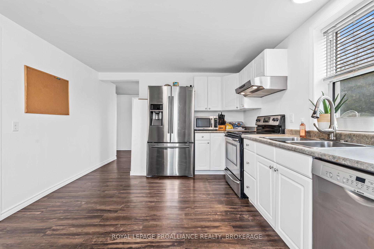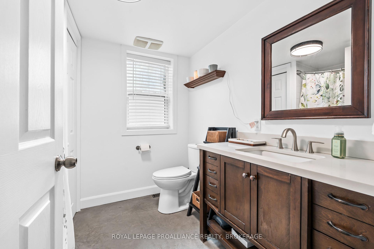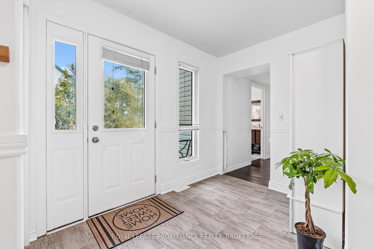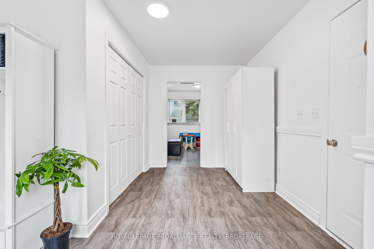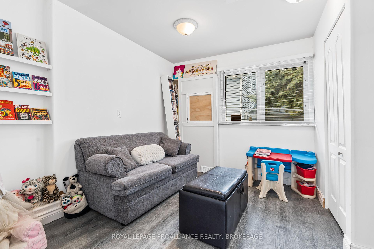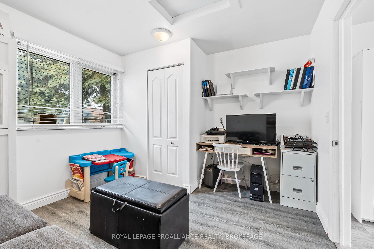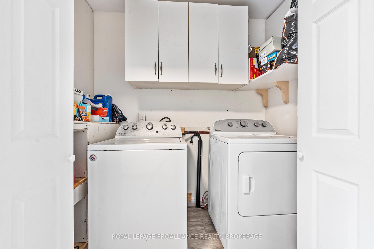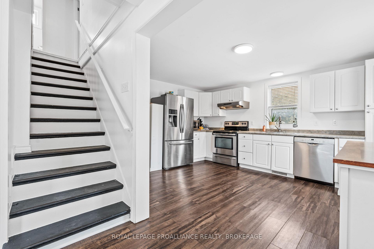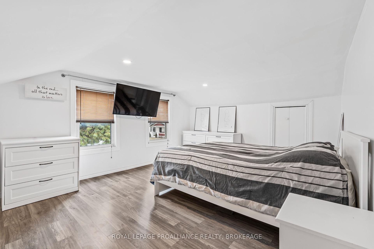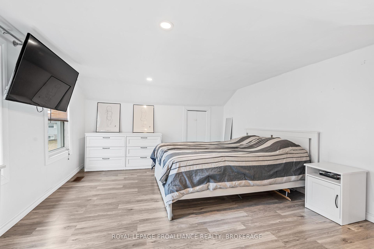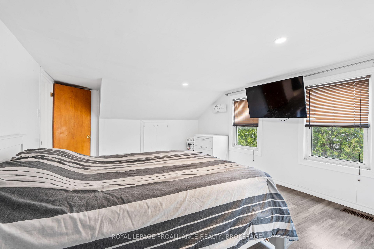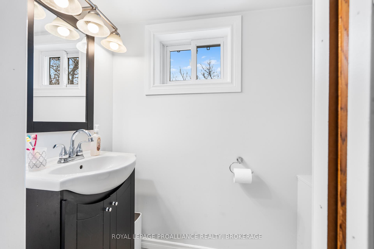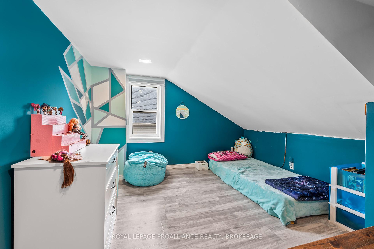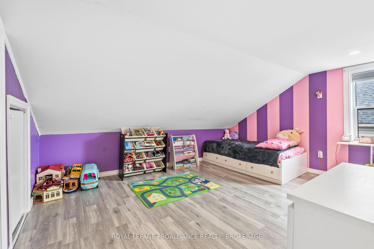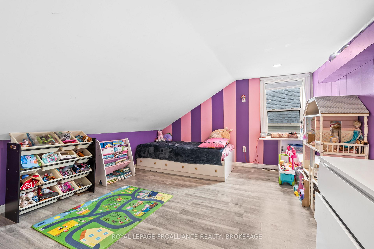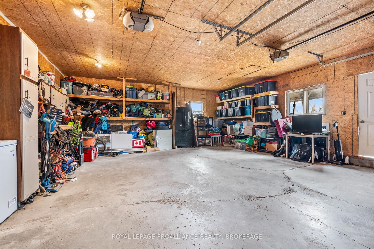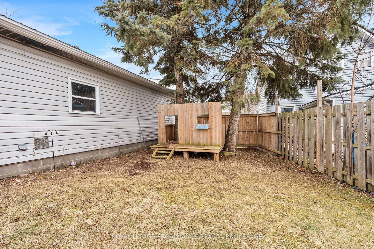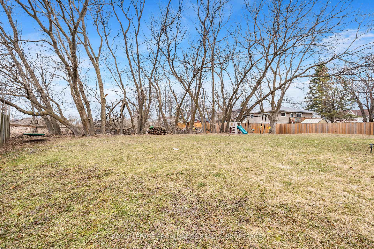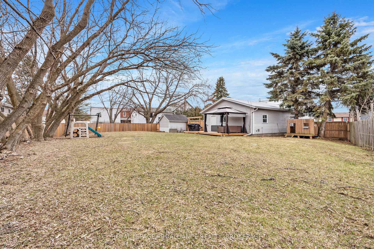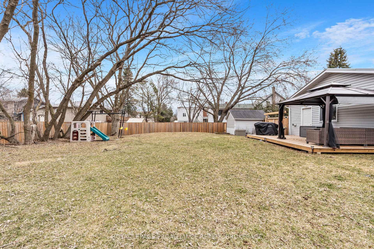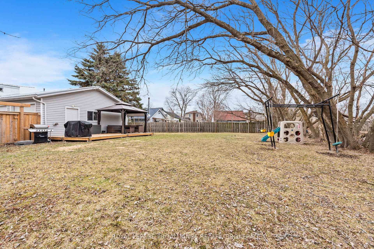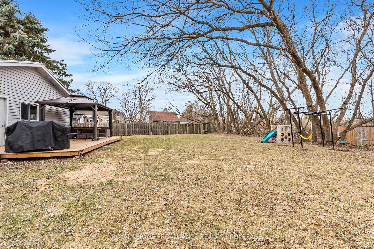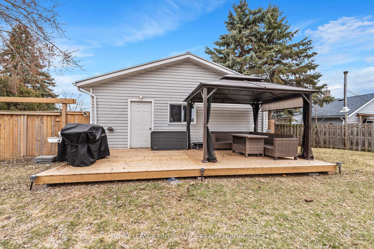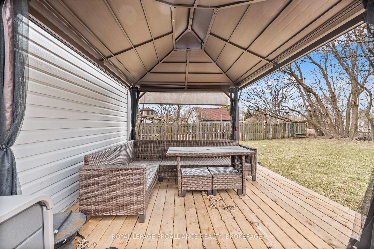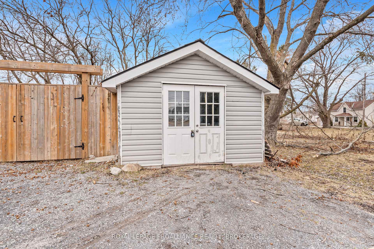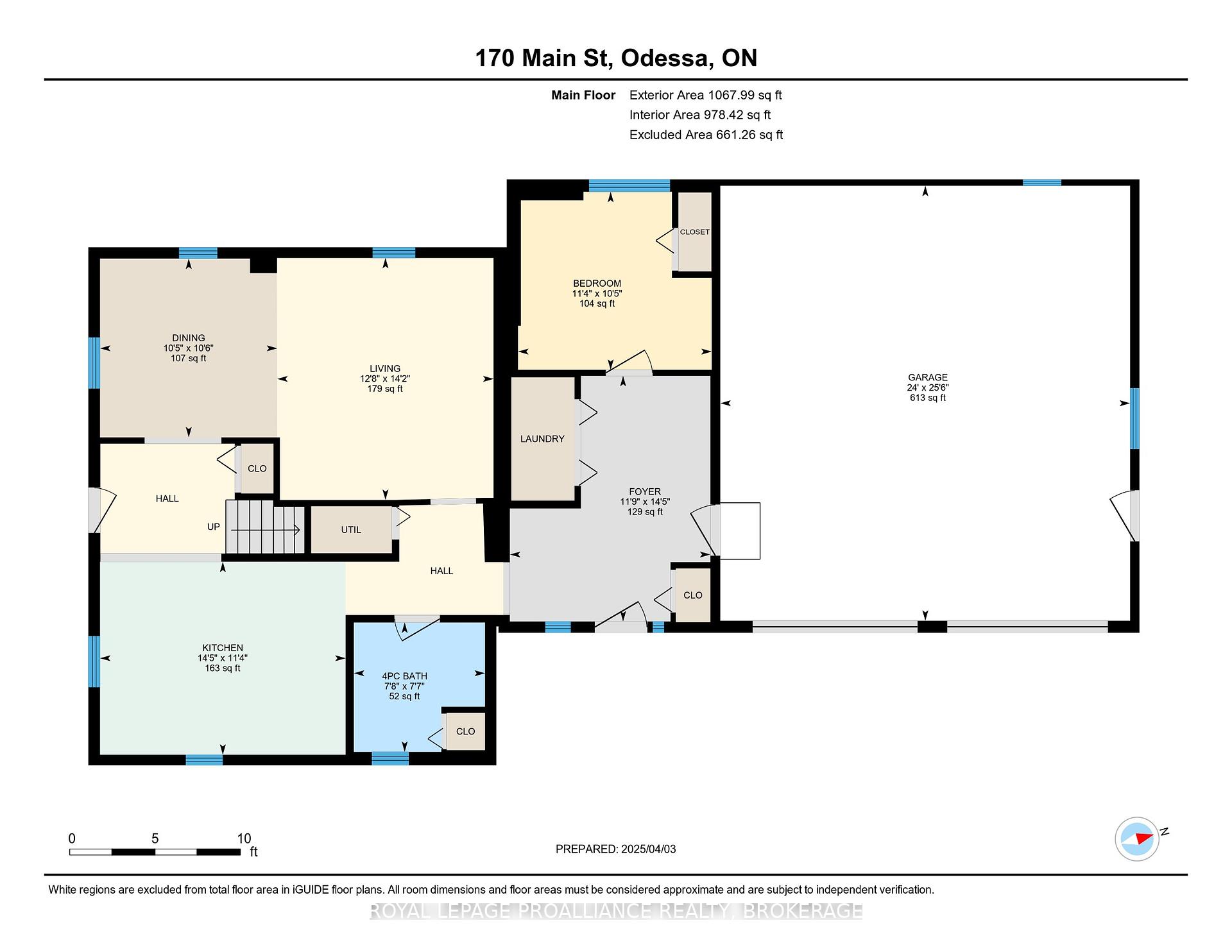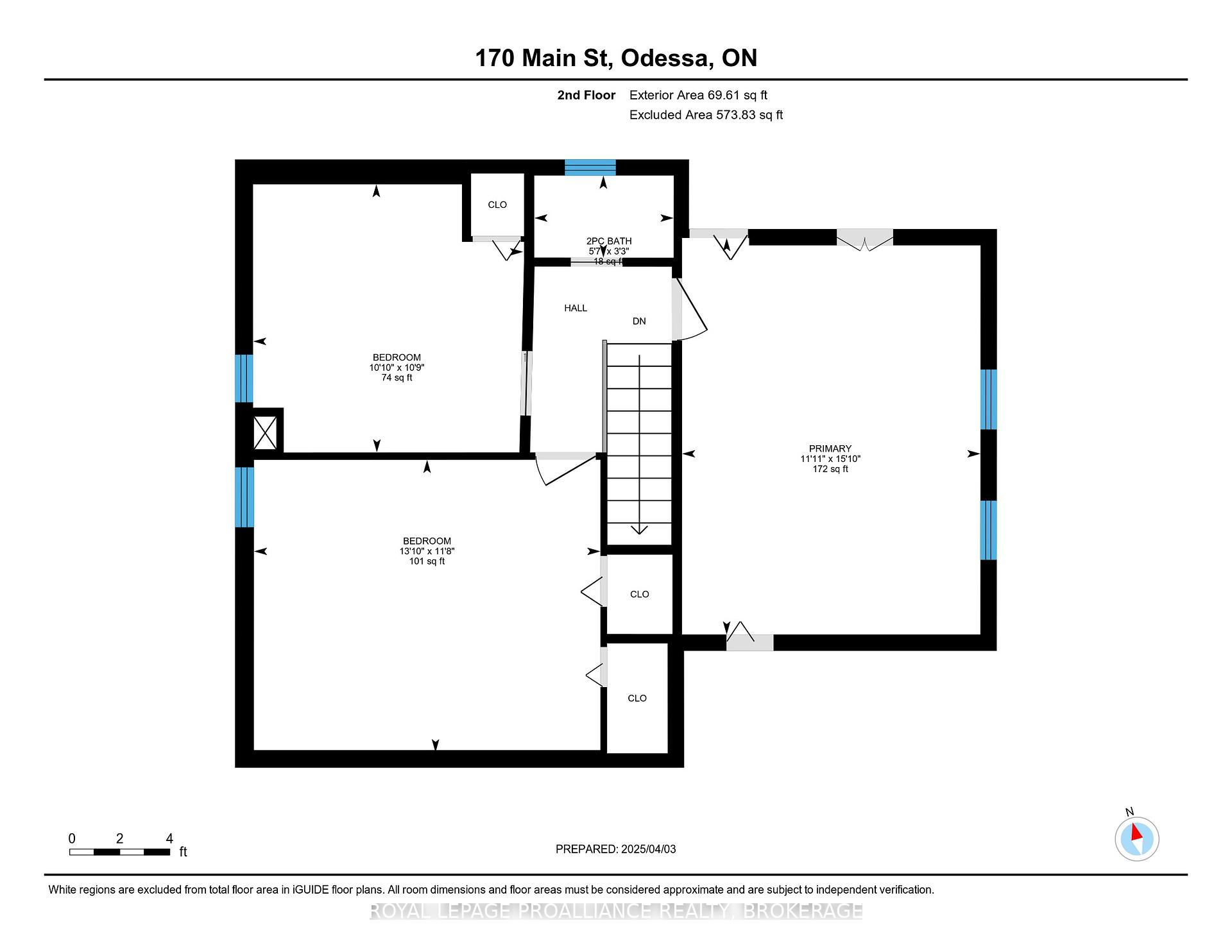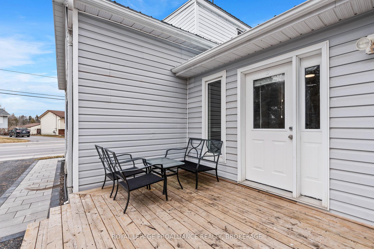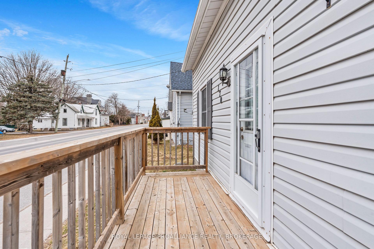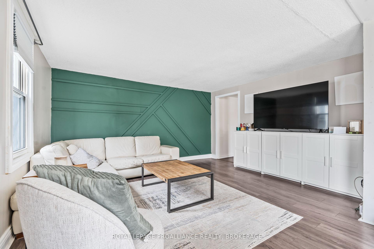$464,900
Available - For Sale
Listing ID: X12058937
170 Main Stre , Loyalist, K0H 2H0, Lennox & Addingt
| Spacious 4-bedroom, 1 1/2 storey home in the heart of Odessa! Features an extra-large attached double garage (approx. 600 sq. ft.) with inside entry and a large fully fenced backyard with a deck and gazebo. Inside, the main level features a large foyer, an open-concept living and dining area, and a large kitchen with plenty of storage, and a 4pc bathroom. A main-floor bedroom offers flexibility as an office or den. Upstairs are 3 spacious bedrooms and a second bathroom. Walking distance to everything in town including parks, Babcock Mills, Home Hardware, pharmacy, restaurants, and more. Just a short walk to Odessa Public School and Ernestown Secondary School. Only 10 minutes from Kingston, with easy access to Highway 401 for commuting. Recent updates include back deck (2024), main bathroom (2023), furnace (2022), front and side deck (2019), 4th bedroom (2020), metal roof (2017). |
| Price | $464,900 |
| Taxes: | $2953.11 |
| Occupancy by: | Owner |
| Address: | 170 Main Stre , Loyalist, K0H 2H0, Lennox & Addingt |
| Directions/Cross Streets: | County Rd 6 or Hwy 2 |
| Rooms: | 10 |
| Rooms +: | 0 |
| Bedrooms: | 4 |
| Bedrooms +: | 0 |
| Family Room: | F |
| Basement: | Crawl Space |
| Level/Floor | Room | Length(ft) | Width(ft) | Descriptions | |
| Room 1 | Main | Bathroom | 7.58 | 7.68 | 4 Pc Bath |
| Room 2 | Main | Bedroom | 10.43 | 11.35 | |
| Room 3 | Main | Dining Ro | 10.46 | 10.4 | |
| Room 4 | Main | Foyer | 14.4 | 11.74 | |
| Room 5 | Main | Kitchen | 11.32 | 14.4 | |
| Room 6 | Main | Living Ro | 14.17 | 12.66 | |
| Room 7 | Second | Bathroom | 5.58 | 3.28 | 2 Pc Bath |
| Room 8 | Second | Bedroom | 13.84 | 11.68 | |
| Room 9 | Second | Bedroom | 10.79 | 10.73 | |
| Room 10 | Second | Primary B | 11.94 | 15.84 |
| Washroom Type | No. of Pieces | Level |
| Washroom Type 1 | 4 | Main |
| Washroom Type 2 | 2 | Second |
| Washroom Type 3 | 0 | |
| Washroom Type 4 | 0 | |
| Washroom Type 5 | 0 |
| Total Area: | 0.00 |
| Property Type: | Detached |
| Style: | 1 1/2 Storey |
| Exterior: | Vinyl Siding |
| Garage Type: | Attached |
| (Parking/)Drive: | Private Do |
| Drive Parking Spaces: | 6 |
| Park #1 | |
| Parking Type: | Private Do |
| Park #2 | |
| Parking Type: | Private Do |
| Pool: | None |
| Other Structures: | Gazebo, Shed |
| Property Features: | Fenced Yard, Golf |
| CAC Included: | N |
| Water Included: | N |
| Cabel TV Included: | N |
| Common Elements Included: | N |
| Heat Included: | N |
| Parking Included: | N |
| Condo Tax Included: | N |
| Building Insurance Included: | N |
| Fireplace/Stove: | N |
| Heat Type: | Forced Air |
| Central Air Conditioning: | None |
| Central Vac: | N |
| Laundry Level: | Syste |
| Ensuite Laundry: | F |
| Sewers: | Sewer |
$
%
Years
This calculator is for demonstration purposes only. Always consult a professional
financial advisor before making personal financial decisions.
| Although the information displayed is believed to be accurate, no warranties or representations are made of any kind. |
| ROYAL LEPAGE PROALLIANCE REALTY, BROKERAGE |
|
|

HANIF ARKIAN
Broker
Dir:
416-871-6060
Bus:
416-798-7777
Fax:
905-660-5393
| Virtual Tour | Book Showing | Email a Friend |
Jump To:
At a Glance:
| Type: | Freehold - Detached |
| Area: | Lennox & Addington |
| Municipality: | Loyalist |
| Neighbourhood: | Dufferin Grove |
| Style: | 1 1/2 Storey |
| Tax: | $2,953.11 |
| Beds: | 4 |
| Baths: | 2 |
| Fireplace: | N |
| Pool: | None |
Locatin Map:
Payment Calculator:

