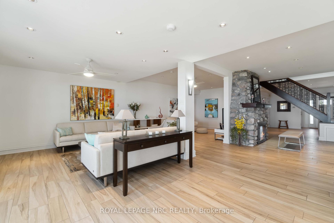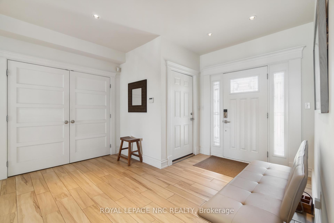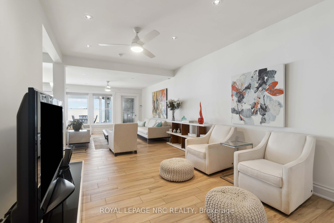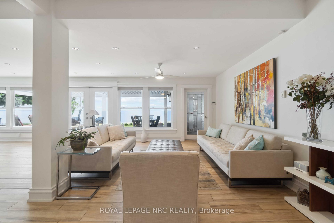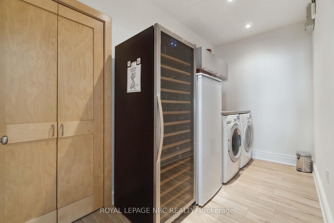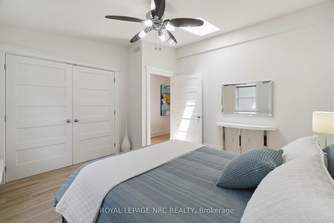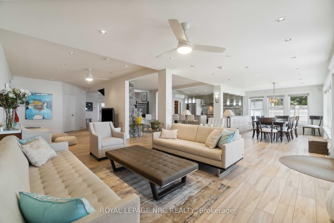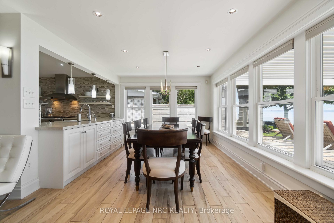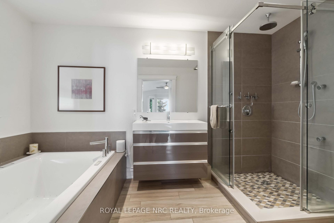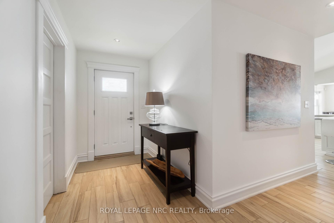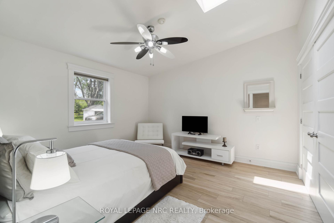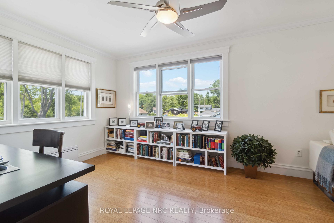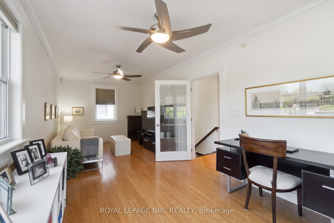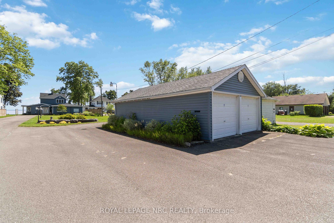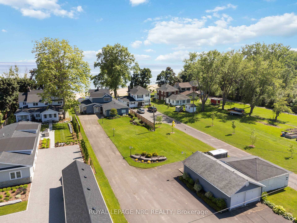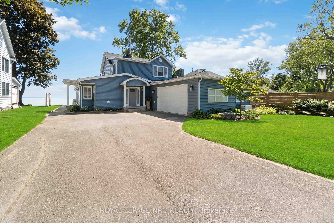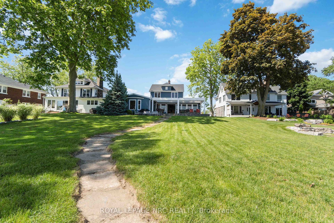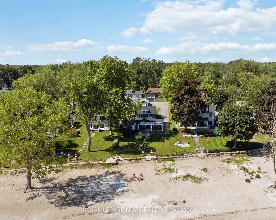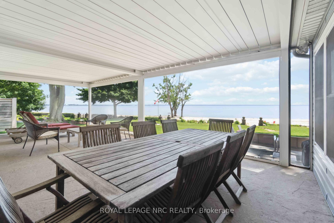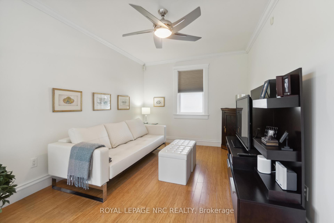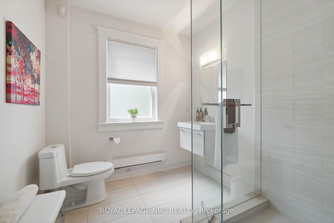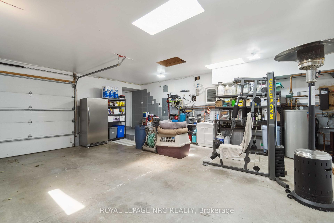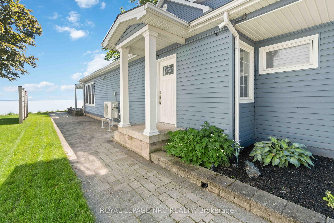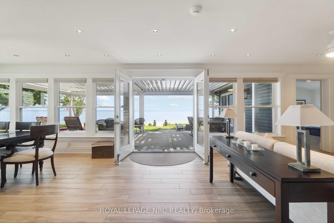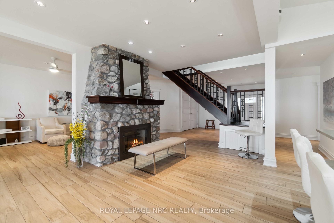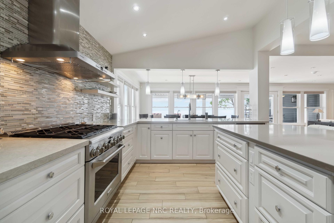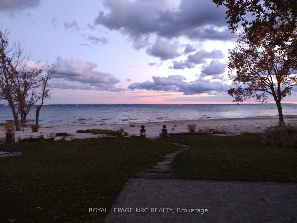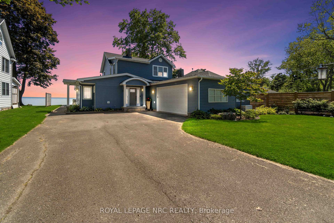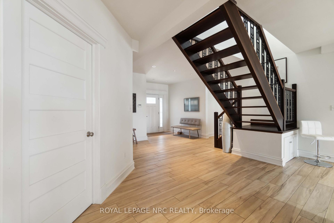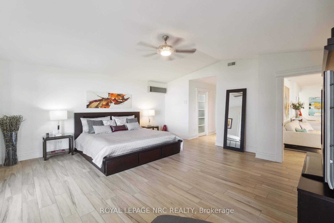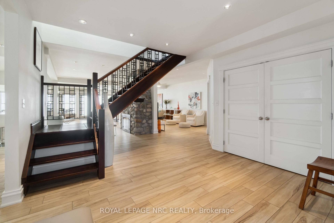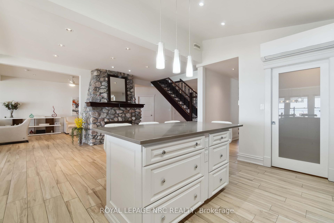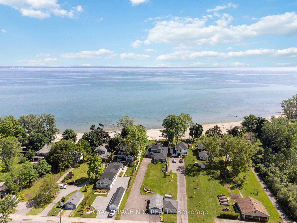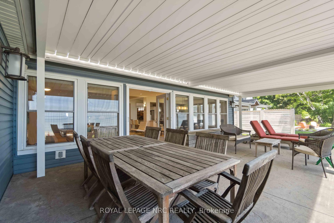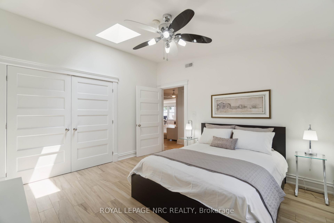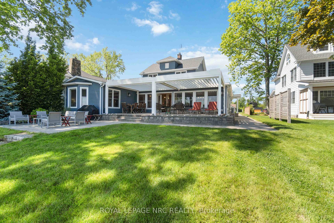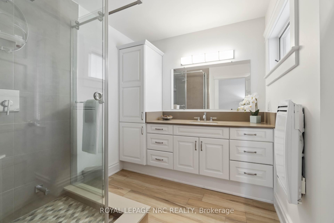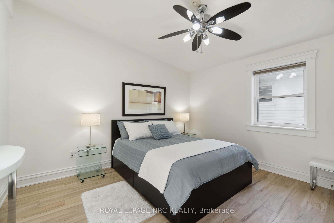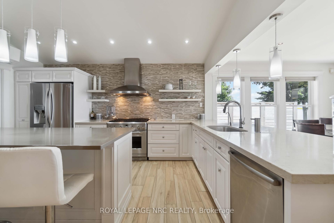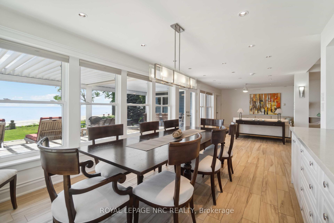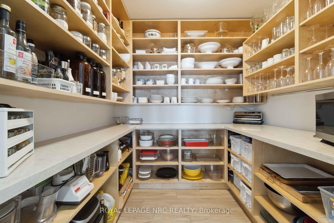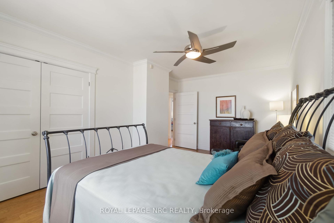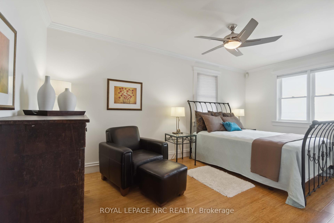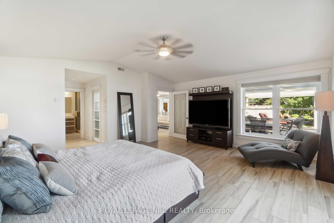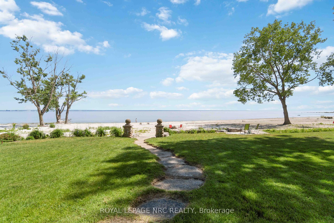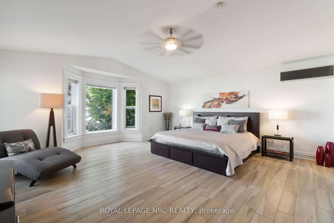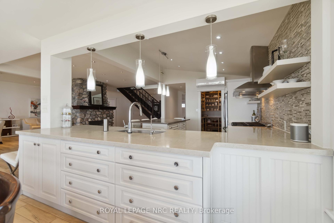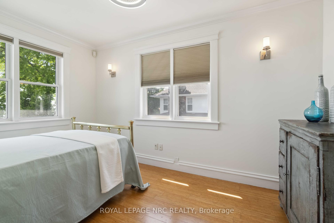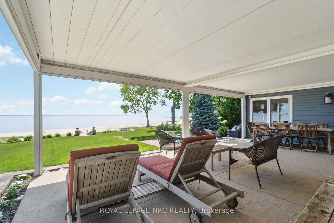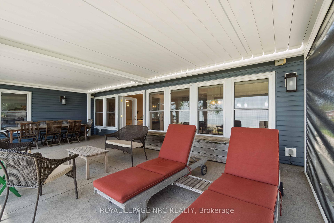$2,275,000
Available - For Sale
Listing ID: X12059040
899 EDGEMERE Road , Fort Erie, L2A 1A7, Niagara
| Welcome to 899 Edgemere Road, where the allure of a California beach house meets the tranquility of a private lakefront retreat. Features include main floor master bedroom- walk-in pantry- gas (6-burner) stove -security system & cameras- new heat pump/air conditioning (2023)- new roof (2023)- generator- pergola with retractable roof & screens with lighting- 4-bay detached garage and 2.5 bay attached garage- radiant floor heating throughout main floor- irrigation system- gutter guards--- privately owned beach |
| Price | $2,275,000 |
| Taxes: | $11348.00 |
| Occupancy by: | Owner |
| Address: | 899 EDGEMERE Road , Fort Erie, L2A 1A7, Niagara |
| Acreage: | .50-1.99 |
| Directions/Cross Streets: | DOMINION ROAD - KRAFT ROAD TOWARDS THE LAKE - LEFT ONTO EDGEMERE ROAD |
| Rooms: | 16 |
| Rooms +: | 0 |
| Bedrooms: | 5 |
| Bedrooms +: | 0 |
| Family Room: | T |
| Basement: | None |
| Level/Floor | Room | Length(ft) | Width(ft) | Descriptions | |
| Room 1 | Main | Foyer | 14.66 | 12.6 | |
| Room 2 | Main | Living Ro | 30.83 | 11.15 | |
| Room 3 | Main | Family Ro | 29.32 | 11.84 | |
| Room 4 | Main | Dining Ro | 10.23 | 10.99 | |
| Room 5 | Main | Primary B | 17.09 | 17.91 | |
| Room 6 | Main | Bathroom | |||
| Room 7 | Main | Bedroom | 12.4 | 12.66 | |
| Room 8 | Main | Bedroom | 12.07 | 12.66 | |
| Room 9 | Main | Bathroom | |||
| Room 10 | Second | Bedroom | 13.84 | 9.84 | |
| Room 11 | Second | Bedroom | 17.74 | 11.32 | |
| Room 12 | Second | Bathroom |
| Washroom Type | No. of Pieces | Level |
| Washroom Type 1 | 4 | Main |
| Washroom Type 2 | 3 | Main |
| Washroom Type 3 | 3 | Second |
| Washroom Type 4 | 0 | |
| Washroom Type 5 | 0 |
| Total Area: | 0.00 |
| Property Type: | Detached |
| Style: | 2-Storey |
| Exterior: | Vinyl Siding |
| Garage Type: | Attached |
| (Parking/)Drive: | Private Do |
| Drive Parking Spaces: | 8 |
| Park #1 | |
| Parking Type: | Private Do |
| Park #2 | |
| Parking Type: | Private Do |
| Park #3 | |
| Parking Type: | Other |
| Pool: | None |
| Other Structures: | Additional Gar |
| Approximatly Square Footage: | 3000-3500 |
| Property Features: | Other, Golf |
| CAC Included: | N |
| Water Included: | N |
| Cabel TV Included: | N |
| Common Elements Included: | N |
| Heat Included: | N |
| Parking Included: | N |
| Condo Tax Included: | N |
| Building Insurance Included: | N |
| Fireplace/Stove: | Y |
| Heat Type: | Baseboard |
| Central Air Conditioning: | Other |
| Central Vac: | N |
| Laundry Level: | Syste |
| Ensuite Laundry: | F |
| Elevator Lift: | False |
| Sewers: | Sewer |
$
%
Years
This calculator is for demonstration purposes only. Always consult a professional
financial advisor before making personal financial decisions.
| Although the information displayed is believed to be accurate, no warranties or representations are made of any kind. |
| ROYAL LEPAGE NRC REALTY |
|
|

HANIF ARKIAN
Broker
Dir:
416-871-6060
Bus:
416-798-7777
Fax:
905-660-5393
| Virtual Tour | Book Showing | Email a Friend |
Jump To:
At a Glance:
| Type: | Freehold - Detached |
| Area: | Niagara |
| Municipality: | Fort Erie |
| Neighbourhood: | 334 - Crescent Park |
| Style: | 2-Storey |
| Tax: | $11,348 |
| Beds: | 5 |
| Baths: | 3 |
| Fireplace: | Y |
| Pool: | None |
Locatin Map:
Payment Calculator:

