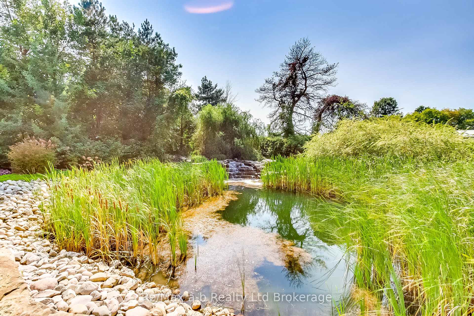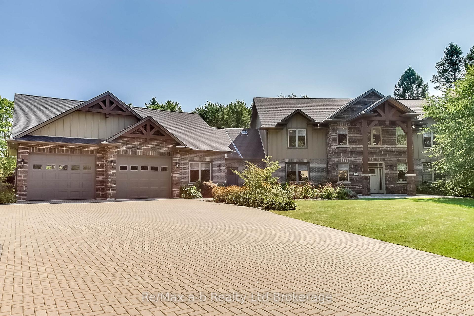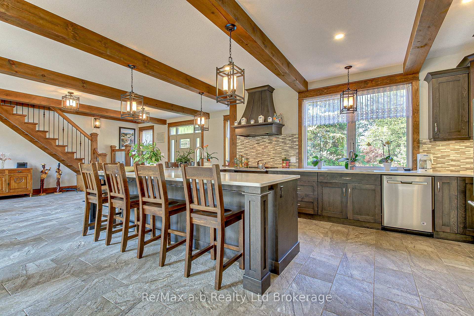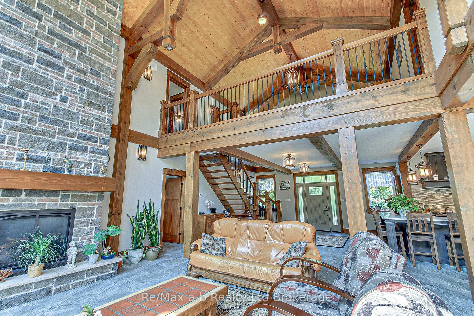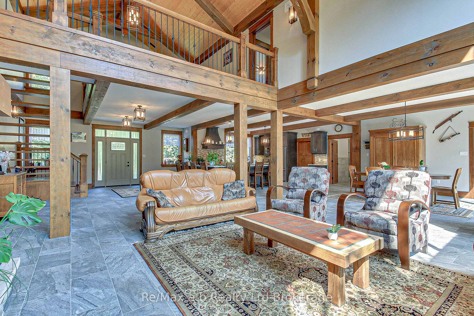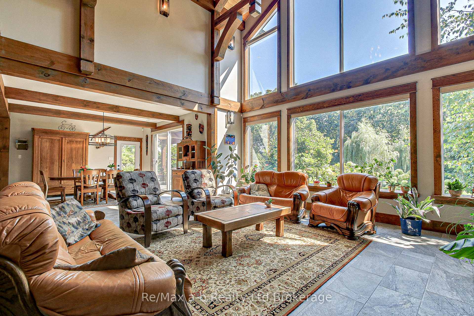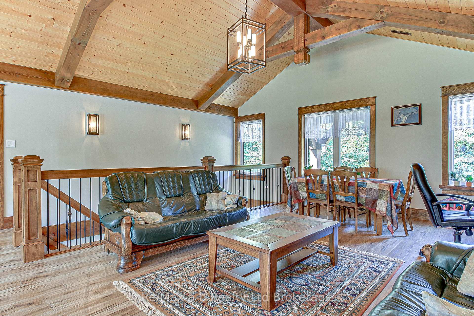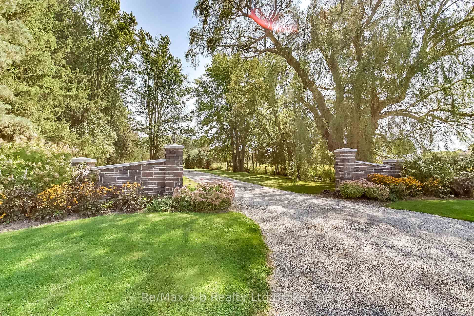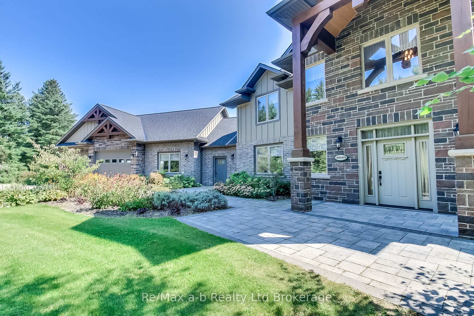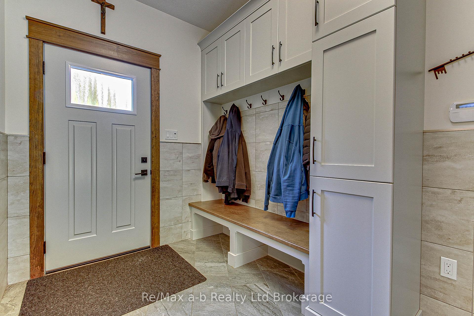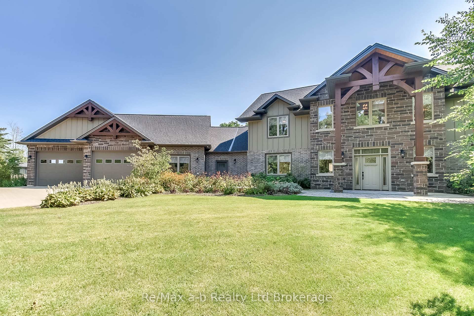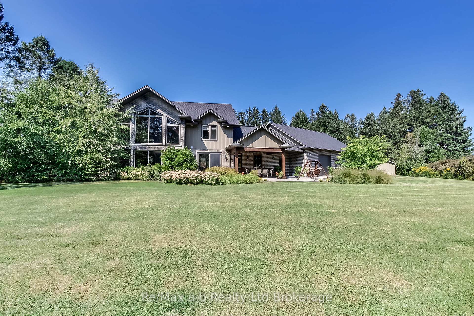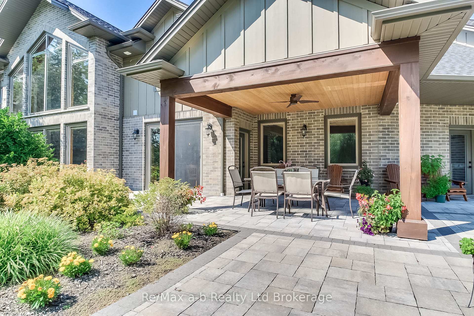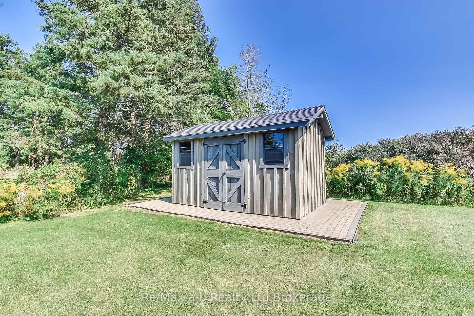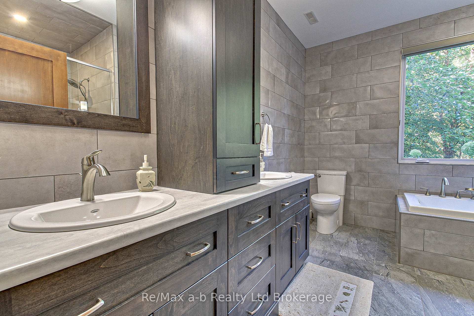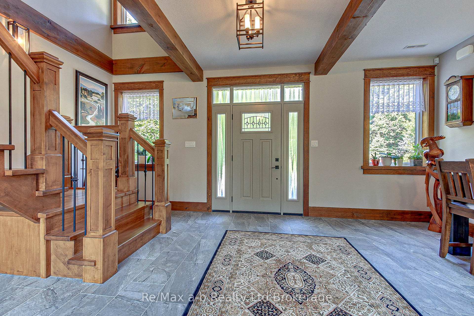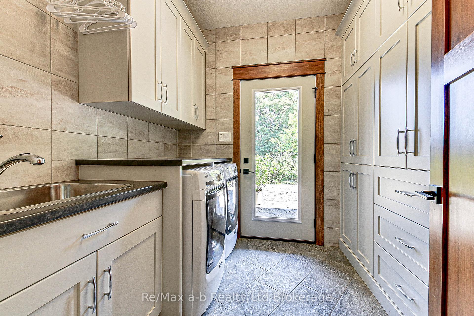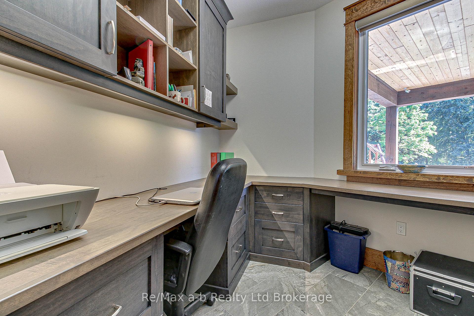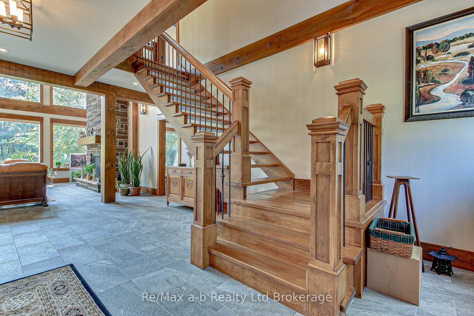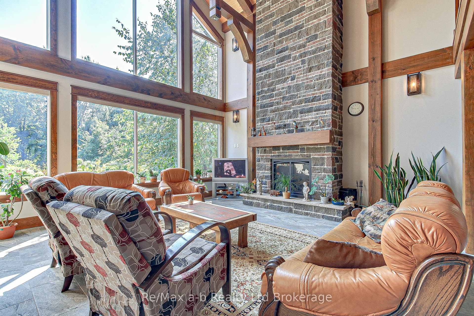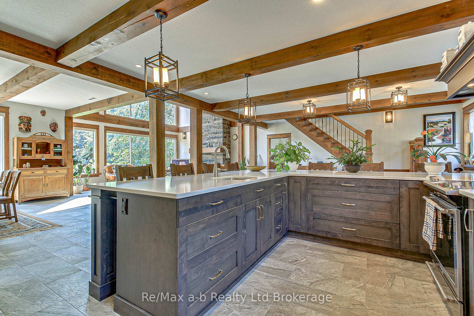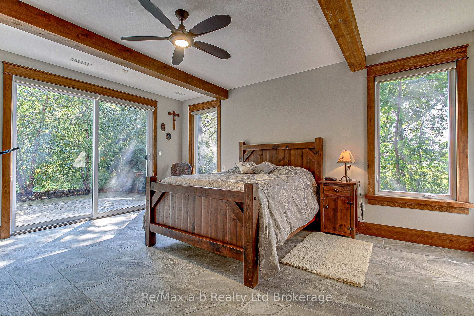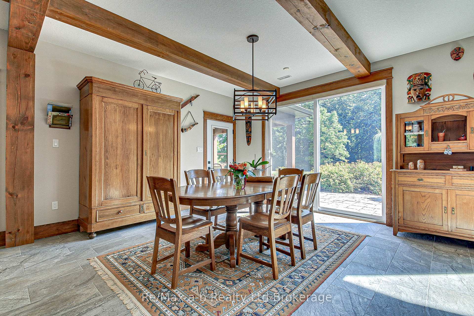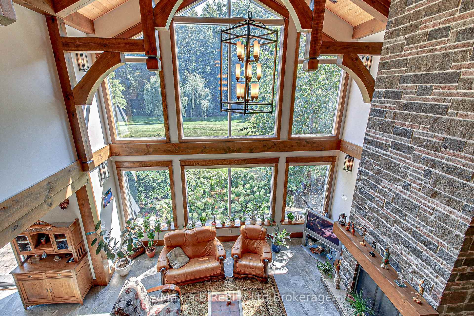$1,798,800
Available - For Sale
Listing ID: X12058703
685856 HIGHWAY 2 N/A , Norwich, N4S 7V9, Oxford
| Sometimes you come across a home that is perfect well this home is it. This Custom-built home sits on 2 acres of property, just to the east of Woodstock and just a moment away from the 401 & 403 highway junction. Set nicely back from the road, through a gated entrance, past a waterfall with a pond, and onto a stone driveway and parking area that has enough room for a three car shop in the future. The oversized triple car garage is heated with Trusscore walls & lots of lighting. With in ground irrigation, pathways and patios behind the home, and lots of back yard grass for a future pool and entertaining area, this home is situated on a great setting with surrounding fields and some woodlot. Inside the home, the post and beam construction together with in floor heat on a concrete floor provides a warm feeling throughout its open space, with lots of natural sunlight from the cathedral windows, highlighting the 2 floor high stone fireplace wall, and the open space hallway and staircase. The main floor enjoys the primary bedroom suite with its ensuite, walk in closet and 3 more bedrooms are to be found on the 2nd floor with a bathroom and an entertainment room. With the timberwork, great views, natural gas and fiber optic at the road, and top notch construction, this home cannot be replaced for the sale price! |
| Price | $1,798,800 |
| Taxes: | $7655.26 |
| Occupancy by: | Owner |
| Address: | 685856 HIGHWAY 2 N/A , Norwich, N4S 7V9, Oxford |
| Acreage: | 2-4.99 |
| Directions/Cross Streets: | From highway 401 go east on Highway 2 the property is on the right just before Subway line. |
| Rooms: | 13 |
| Rooms +: | 0 |
| Bedrooms: | 4 |
| Bedrooms +: | 0 |
| Family Room: | T |
| Basement: | None |
| Level/Floor | Room | Length(ft) | Width(ft) | Descriptions | |
| Room 1 | Main | Living Ro | 20.01 | 18.07 | |
| Room 2 | Main | Kitchen | 26.57 | 22.73 | |
| Room 3 | Main | Dining Ro | 16.17 | 13.15 | |
| Room 4 | Main | Primary B | 18.01 | 15.42 | |
| Room 5 | Main | Bathroom | 12.23 | 10.59 | 5 Pc Ensuite |
| Room 6 | Main | Bathroom | 10.5 | 7.22 | 2 Pc Bath |
| Room 7 | Main | Laundry | 9.25 | 8.59 | |
| Room 8 | Main | Office | 8.99 | 8.43 | |
| Room 9 | Second | Bedroom | 15.42 | 12 | |
| Room 10 | Second | Bedroom | 15.42 | 13.15 | |
| Room 11 | Second | Bathroom | 9.84 | 13.12 | |
| Room 12 | Second | Family Ro | 13.78 | 19.68 |
| Washroom Type | No. of Pieces | Level |
| Washroom Type 1 | 2 | Main |
| Washroom Type 2 | 5 | Second |
| Washroom Type 3 | 5 | Main |
| Washroom Type 4 | 0 | |
| Washroom Type 5 | 0 |
| Total Area: | 0.00 |
| Approximatly Age: | 6-15 |
| Property Type: | Detached |
| Style: | 2-Storey |
| Exterior: | Board & Batten , Stone |
| Garage Type: | Attached |
| (Parking/)Drive: | Private Do |
| Drive Parking Spaces: | 6 |
| Park #1 | |
| Parking Type: | Private Do |
| Park #2 | |
| Parking Type: | Private Do |
| Park #3 | |
| Parking Type: | Other |
| Pool: | None |
| Approximatly Age: | 6-15 |
| Property Features: | Lake/Pond, Hospital |
| CAC Included: | N |
| Water Included: | N |
| Cabel TV Included: | N |
| Common Elements Included: | N |
| Heat Included: | N |
| Parking Included: | N |
| Condo Tax Included: | N |
| Building Insurance Included: | N |
| Fireplace/Stove: | Y |
| Heat Type: | Forced Air |
| Central Air Conditioning: | Central Air |
| Central Vac: | N |
| Laundry Level: | Syste |
| Ensuite Laundry: | F |
| Elevator Lift: | False |
| Sewers: | Septic |
| Water: | Drilled W |
| Water Supply Types: | Drilled Well |
| Utilities-Cable: | Y |
| Utilities-Hydro: | Y |
$
%
Years
This calculator is for demonstration purposes only. Always consult a professional
financial advisor before making personal financial decisions.
| Although the information displayed is believed to be accurate, no warranties or representations are made of any kind. |
| Re/Max a-b Realty Ltd Brokerage |
|
|

HANIF ARKIAN
Broker
Dir:
416-871-6060
Bus:
416-798-7777
Fax:
905-660-5393
| Book Showing | Email a Friend |
Jump To:
At a Glance:
| Type: | Freehold - Detached |
| Area: | Oxford |
| Municipality: | Norwich |
| Neighbourhood: | Eastwood |
| Style: | 2-Storey |
| Approximate Age: | 6-15 |
| Tax: | $7,655.26 |
| Beds: | 4 |
| Baths: | 3 |
| Fireplace: | Y |
| Pool: | None |
Locatin Map:
Payment Calculator:

