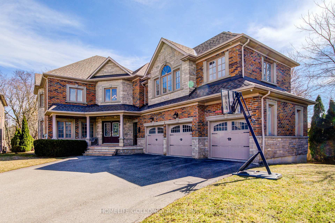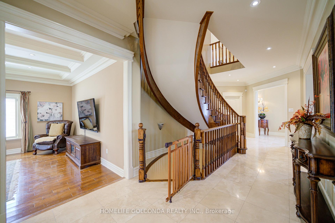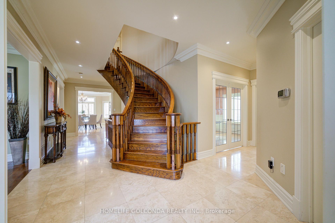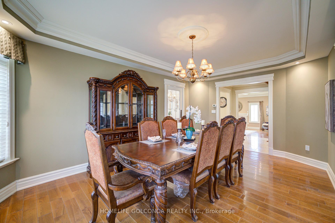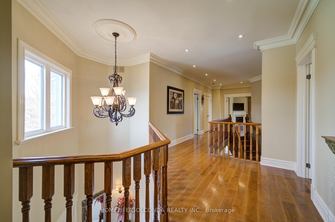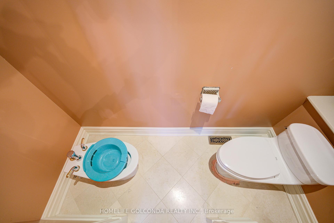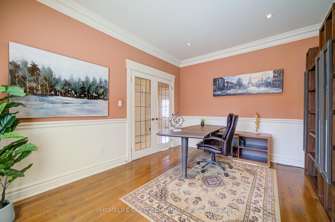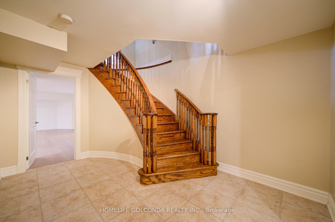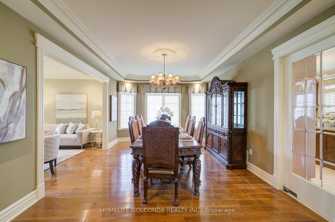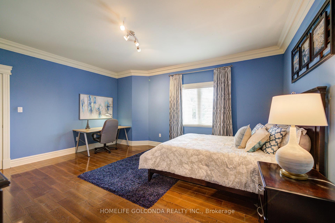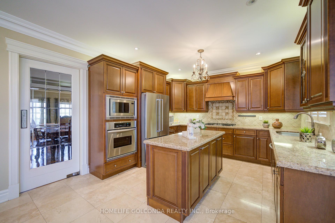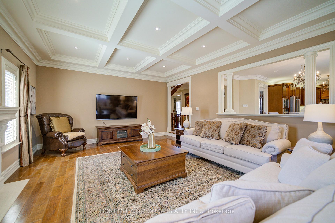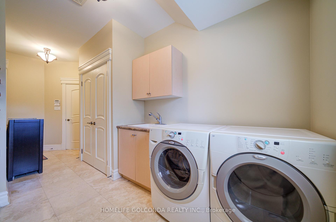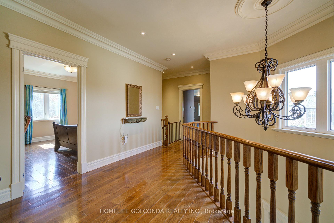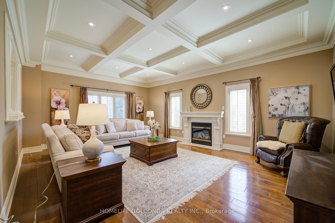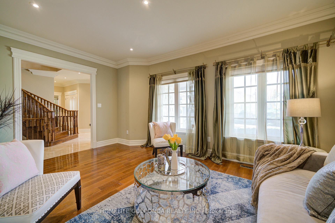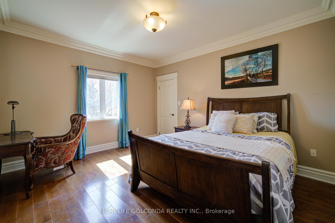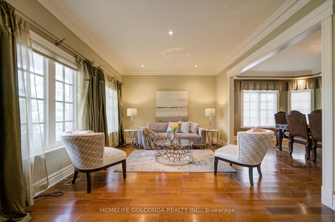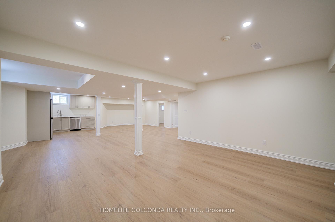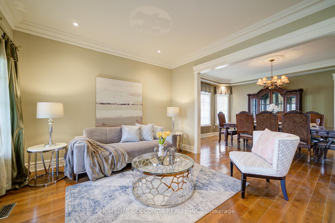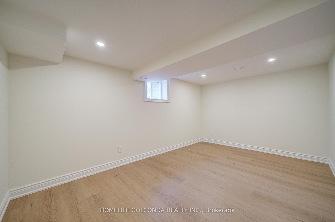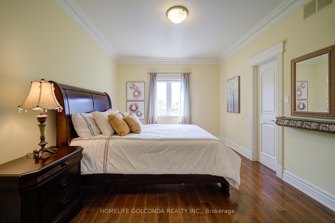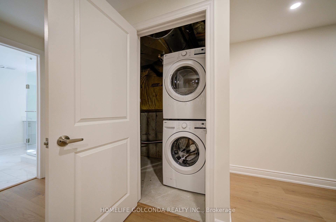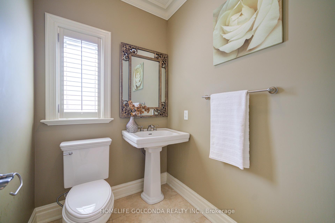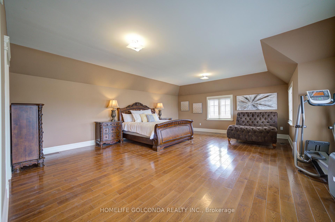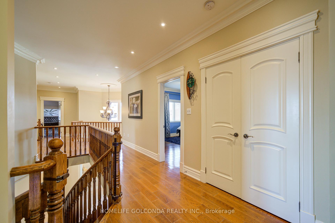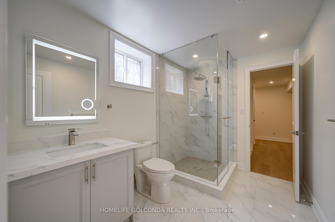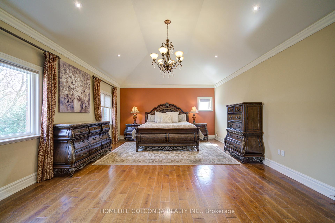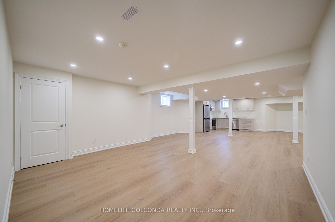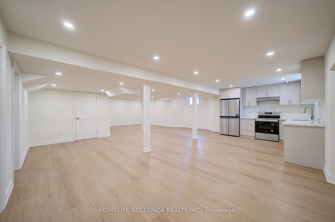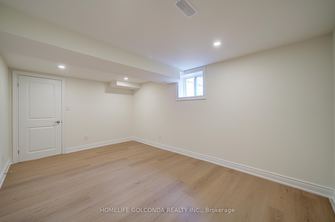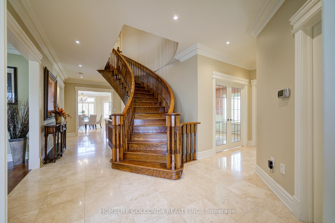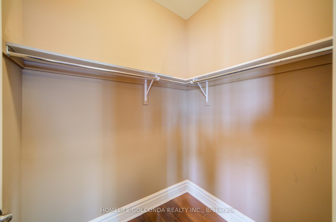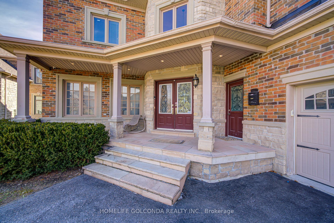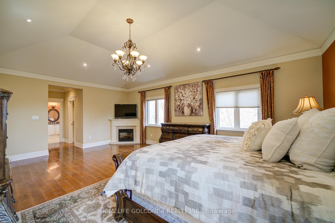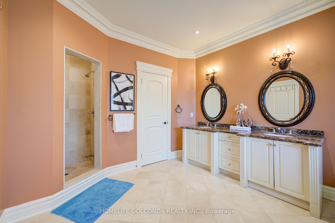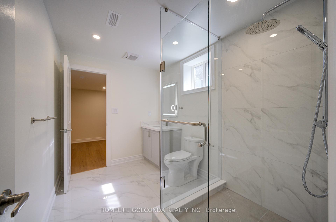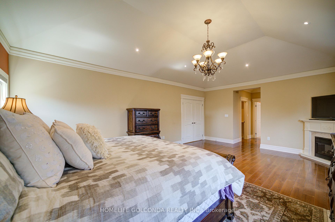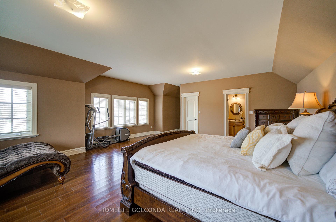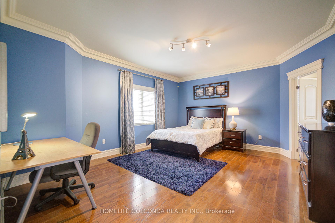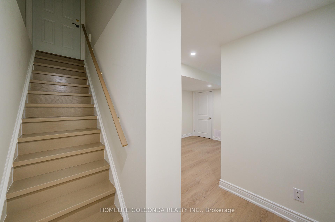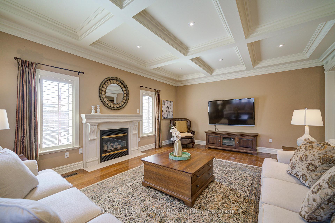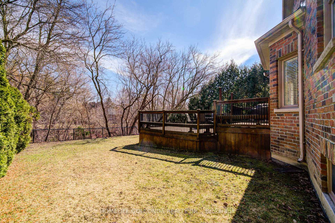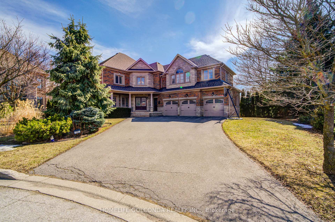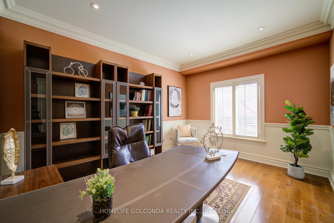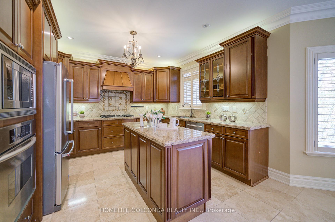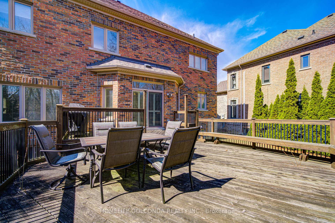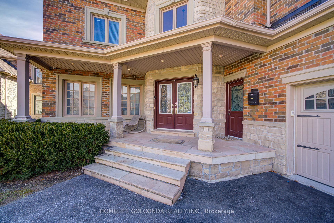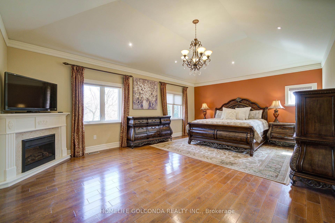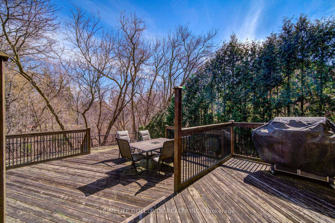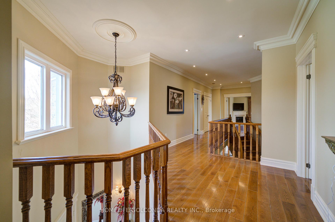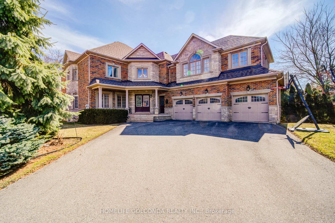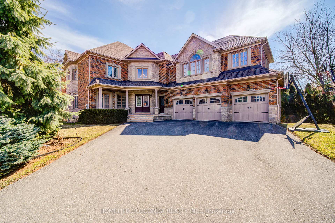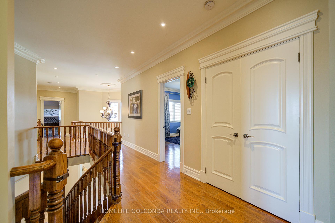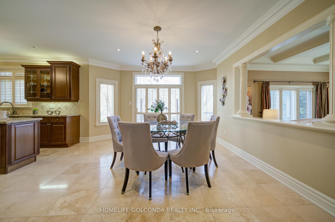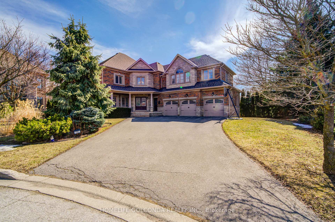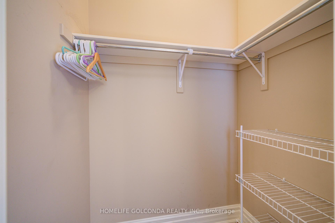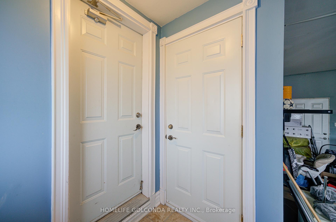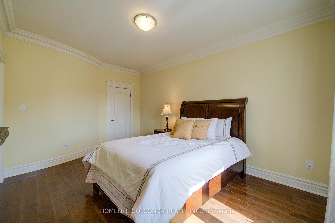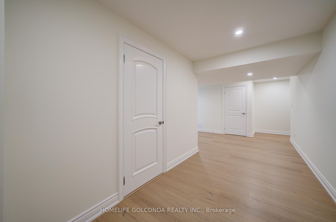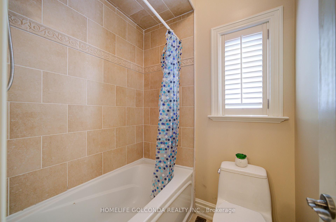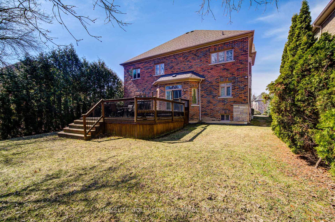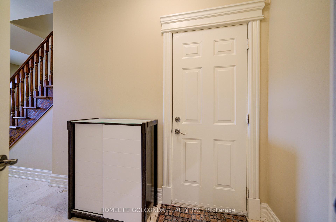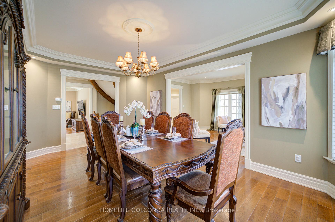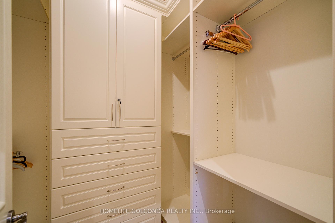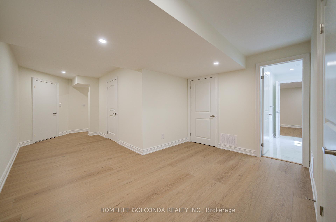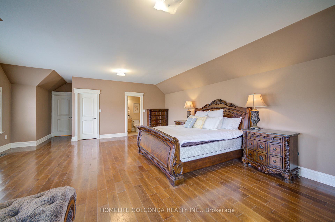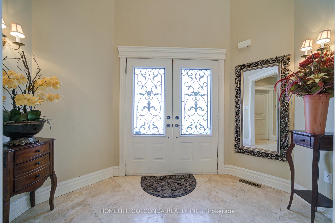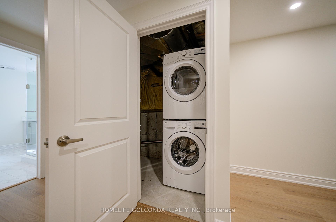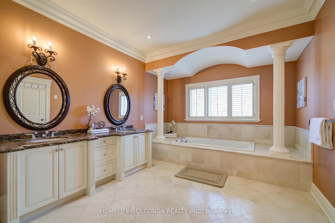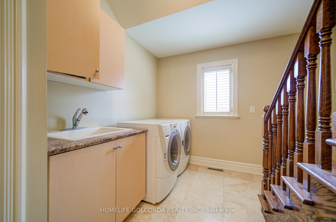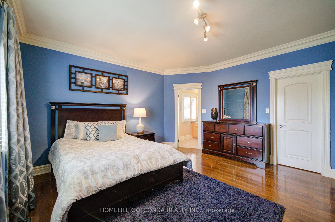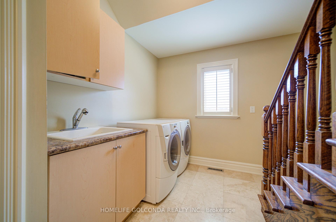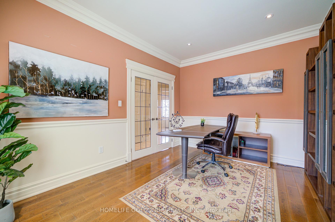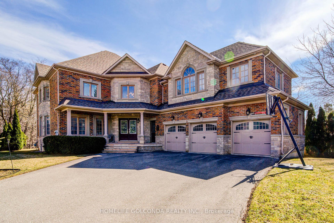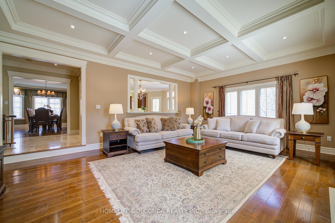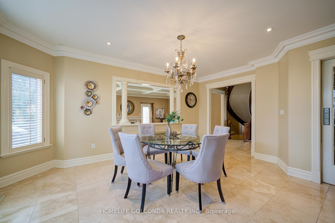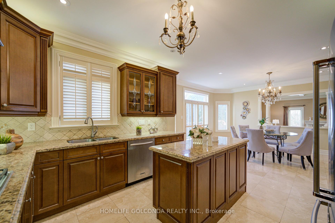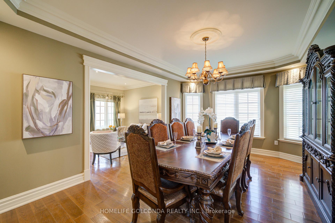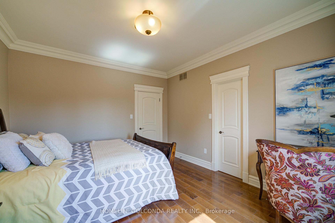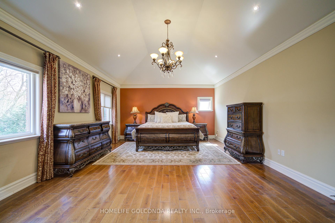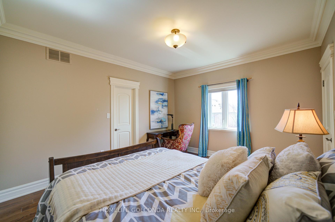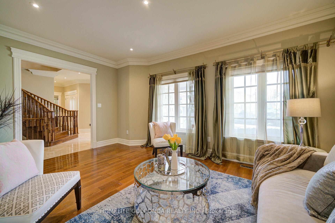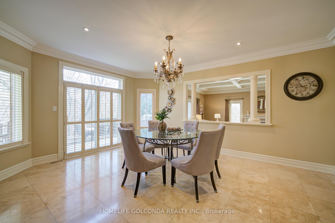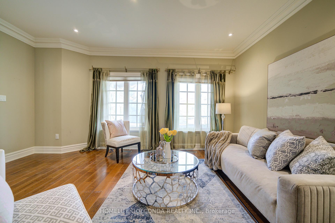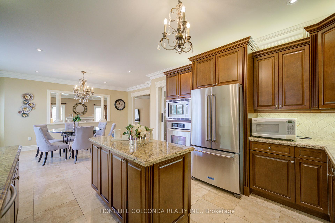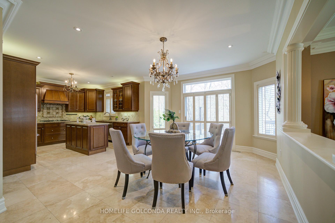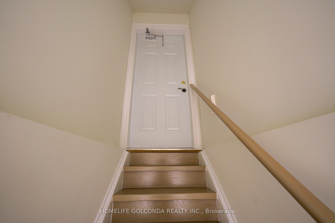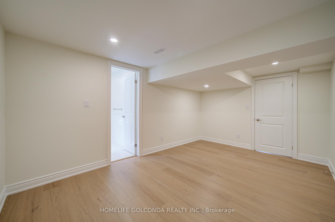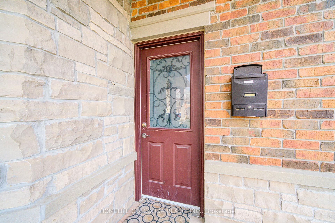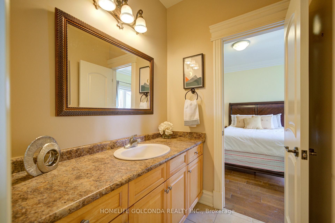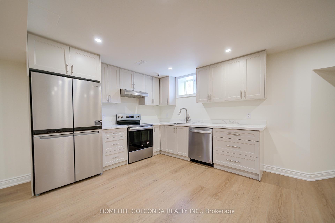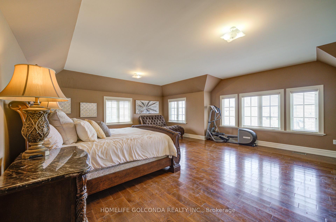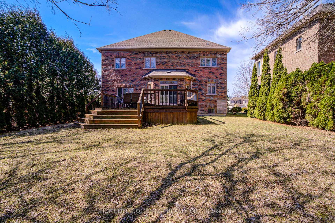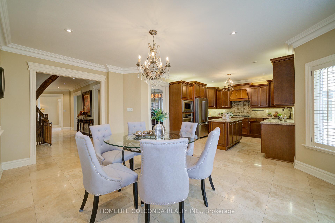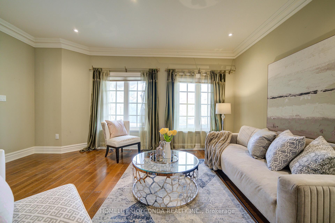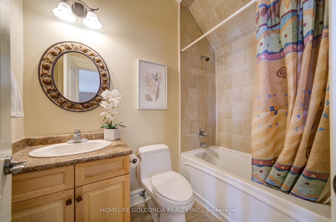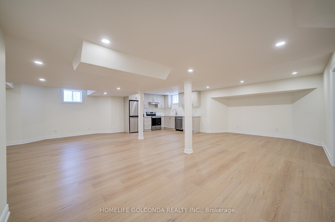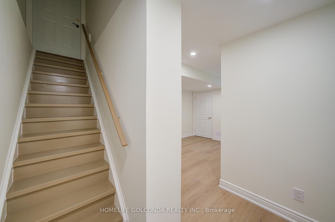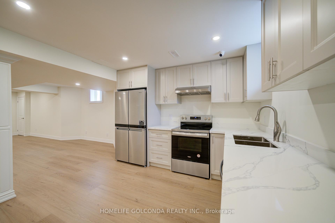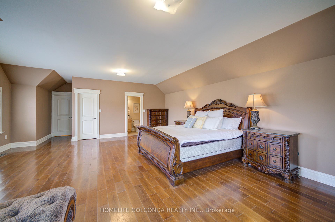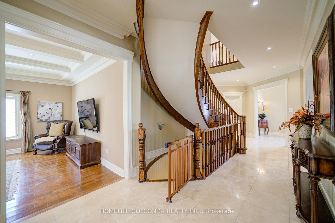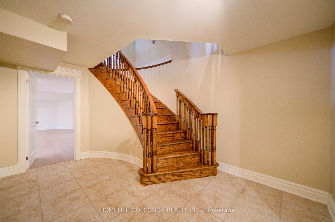$2,880,000
Available - For Sale
Listing ID: N12059056
12 Magistrale Cour , Richmond Hill, L4C 0H3, York
| Luxury Estate Custom Home W/Superior Quality & Workmanship on Private court location, an huge pie shaped, Backs Onto Ravine W/Breathtaking View, Aprx 4763Sf (From Mpac) Lrg Drvwy Can Park 7 Cars + 3 Car Garage, recently renovated basement with new appliances, separate laundry and entrance which could be in-law suite or additional income. Grand Entry, Angled Limestone, Highest Quality Hrdwd & Mrbl Flrs, Ultra Luxury Kit W/Centre Island, new KitchenAid refrigerator. Counter, Upgrd'd Cab W/Out To Huge Deck W/Wrought Iron Railing O/Looking Ravine. Marbl Gas Fire Pl In Mbr. Sprinkler Sys, water tank owned. On A Sought After Quite Enclave Of New Custom Built Homes, Minutes To Fine Shops, Restaurants, Hiking Trails, Schools. A must-see, promising the epitome of luxury living. Alexander Mackenzie H.S. IB Program. 3D link is attached. |
| Price | $2,880,000 |
| Taxes: | $13898.59 |
| Occupancy by: | Owner |
| Address: | 12 Magistrale Cour , Richmond Hill, L4C 0H3, York |
| Directions/Cross Streets: | Weldrick Btwn Yonge & Bathurst |
| Rooms: | 12 |
| Rooms +: | 5 |
| Bedrooms: | 5 |
| Bedrooms +: | 2 |
| Family Room: | T |
| Basement: | Finished, Walk-Up |
| Level/Floor | Room | Length(ft) | Width(ft) | Descriptions | |
| Room 1 | Main | Living Ro | 11.97 | 16.92 | Hardwood Floor, Moulded Ceiling, Open Concept |
| Room 2 | Main | Dining Ro | 16.92 | 12.3 | Hardwood Floor, Coffered Ceiling(s), Combined w/Living |
| Room 3 | Main | Family Ro | 21.55 | 15.91 | Hardwood Floor, Gas Fireplace, Overlooks Ravine |
| Room 4 | Main | Office | 13.78 | 10.82 | Hardwood Floor, French Doors, Moulded Ceiling |
| Room 5 | Main | Laundry | 13.12 | 6.1 | Limestone Flooring, Double Closet, California Shutters |
| Room 6 | Main | Kitchen | 11.87 | 12.56 | Limestone Flooring, W/O To Deck, Granite Counters |
| Room 7 | Main | Breakfast | 17.15 | 13.68 | Limestone Flooring, W/O To Deck, Overlooks Ravine |
| Room 8 | Second | Primary B | 22.63 | 15.74 | Cathedral Ceiling(s), 6 Pc Ensuite, Walk-In Closet(s) |
| Room 9 | Second | Bedroom 2 | 14.92 | 11.15 | Hardwood Floor, Walk-In Closet(s), Semi Ensuite |
| Room 10 | Second | Bedroom 3 | 13.87 | 12.04 | Hardwood Floor, Walk-In Closet(s), Semi Ensuite |
| Room 11 | Second | Bedroom 4 | 17.06 | 14.6 | Hardwood Floor, 4 Pc Ensuite, Walk-In Closet(s) |
| Room 12 | Second | Bedroom 5 | 23.29 | 20.11 | Hardwood Floor, 4 Pc Ensuite, Walk-In Closet(s) |
| Room 13 | Basement | Living Ro | Laminate, Window, Pot Lights | ||
| Room 14 | Basement | Kitchen | Laminate, Window, Stainless Steel Appl |
| Washroom Type | No. of Pieces | Level |
| Washroom Type 1 | 2 | Main |
| Washroom Type 2 | 6 | Second |
| Washroom Type 3 | 4 | Second |
| Washroom Type 4 | 4 | Basement |
| Washroom Type 5 | 0 |
| Total Area: | 0.00 |
| Property Type: | Detached |
| Style: | 2-Storey |
| Exterior: | Brick, Stone |
| Garage Type: | Attached |
| (Parking/)Drive: | Private Do |
| Drive Parking Spaces: | 7 |
| Park #1 | |
| Parking Type: | Private Do |
| Park #2 | |
| Parking Type: | Private Do |
| Pool: | None |
| Approximatly Square Footage: | 3500-5000 |
| Property Features: | Park, Public Transit |
| CAC Included: | N |
| Water Included: | N |
| Cabel TV Included: | N |
| Common Elements Included: | N |
| Heat Included: | N |
| Parking Included: | N |
| Condo Tax Included: | N |
| Building Insurance Included: | N |
| Fireplace/Stove: | Y |
| Heat Type: | Forced Air |
| Central Air Conditioning: | Central Air |
| Central Vac: | Y |
| Laundry Level: | Syste |
| Ensuite Laundry: | F |
| Sewers: | Sewer |
$
%
Years
This calculator is for demonstration purposes only. Always consult a professional
financial advisor before making personal financial decisions.
| Although the information displayed is believed to be accurate, no warranties or representations are made of any kind. |
| HOMELIFE GOLCONDA REALTY INC. |
|
|

HANIF ARKIAN
Broker
Dir:
416-871-6060
Bus:
416-798-7777
Fax:
905-660-5393
| Virtual Tour | Book Showing | Email a Friend |
Jump To:
At a Glance:
| Type: | Freehold - Detached |
| Area: | York |
| Municipality: | Richmond Hill |
| Neighbourhood: | North Richvale |
| Style: | 2-Storey |
| Tax: | $13,898.59 |
| Beds: | 5+2 |
| Baths: | 6 |
| Fireplace: | Y |
| Pool: | None |
Locatin Map:
Payment Calculator:

