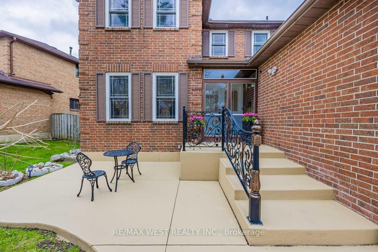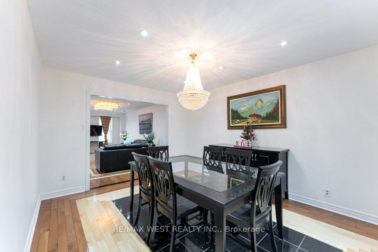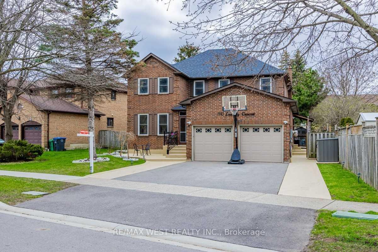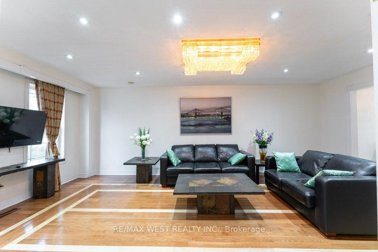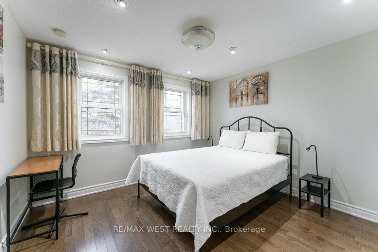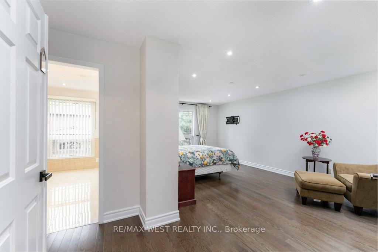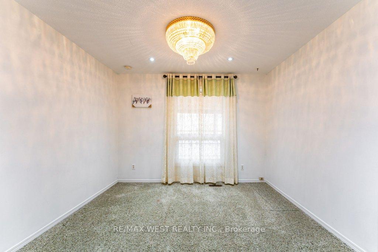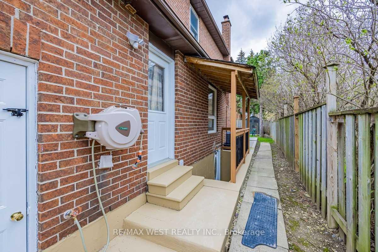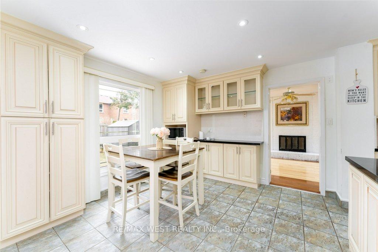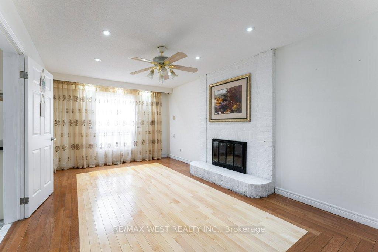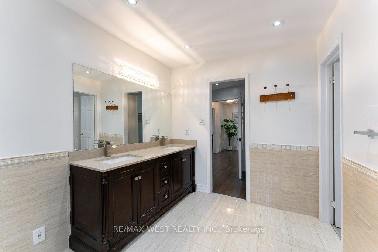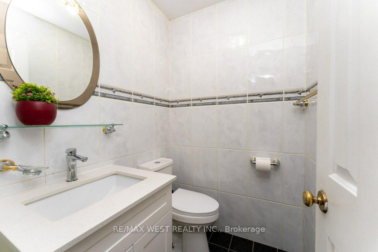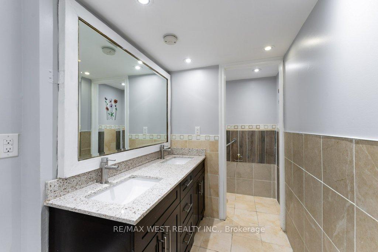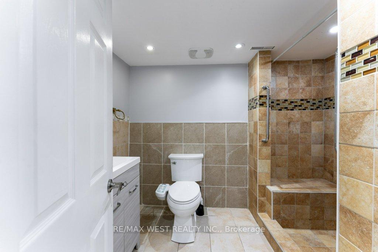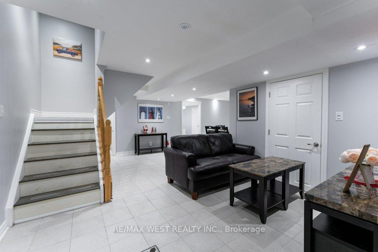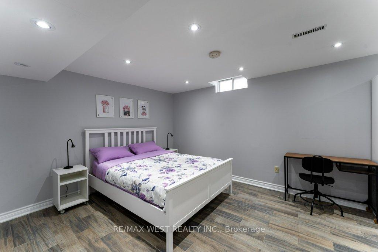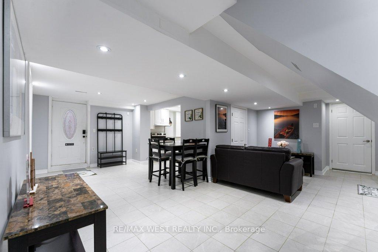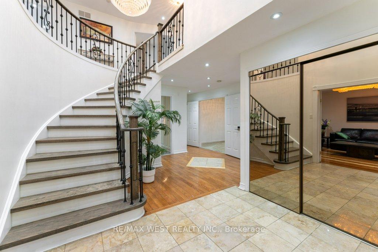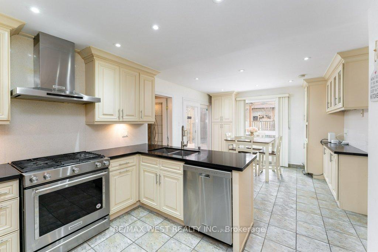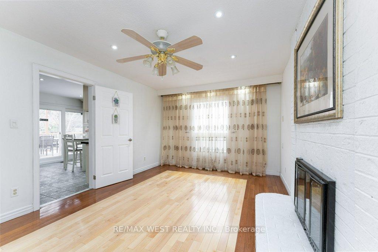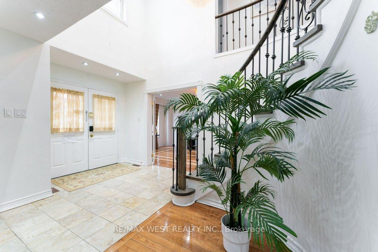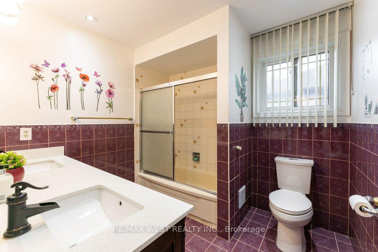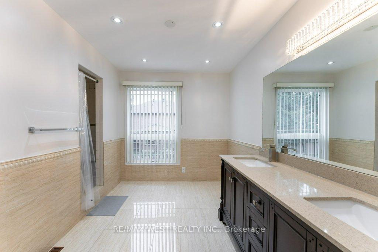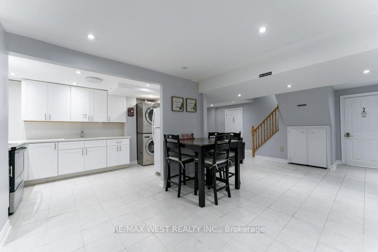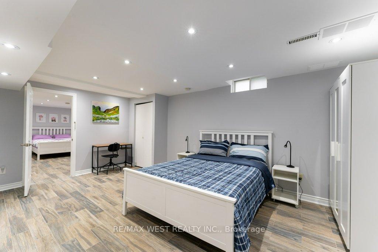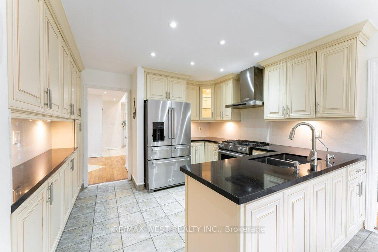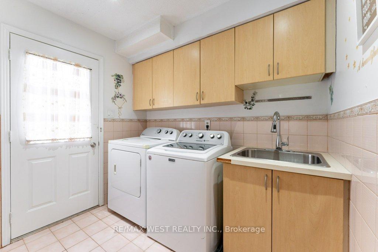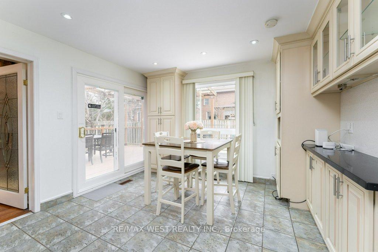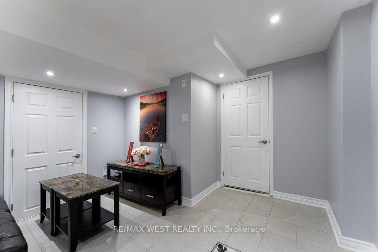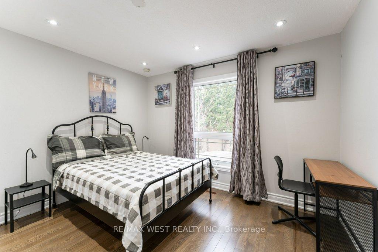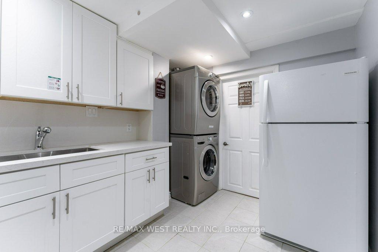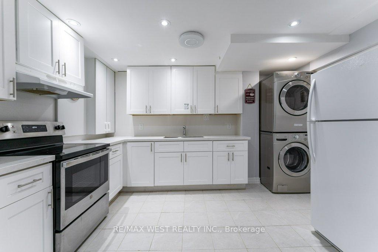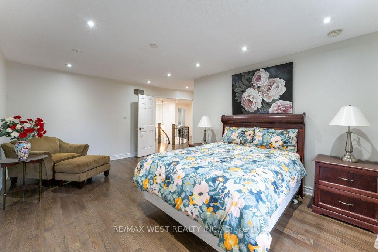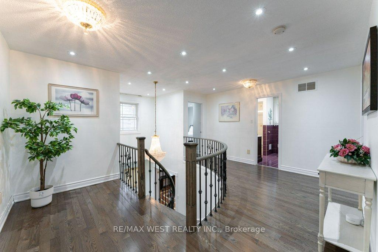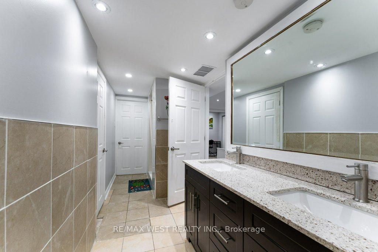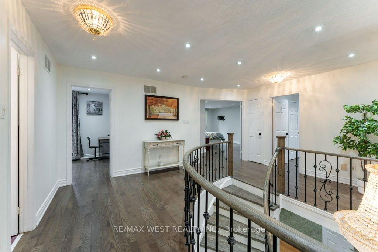$1,799,000
Available - For Sale
Listing ID: W12059060
1593 Lovelady Cres , Mississauga, L4W 2Y9, Peel
| Welcome to a beautiful and spacious family home nestled in the sought-after Rathwood neighborhood of Mississauga. This property offers an exceptional blend of comfort, convenience, and modern living, perfect for growing families and those seeking a tranquil residential setting. Featuring 8 bedrooms and 6 washrooms, providing plenty of room for everyone. Sep Entrance To Basement with 3 Bdrm Suite With 2nd Laundry + 2 Baths for great potential rental income. Enjoy both Renovated Kitchens with Quartz Counters. Located in the desirable Rathwood area, you'll enjoy close proximity to schools, parks, shopping, and public transportation. This quiet and friendly neighborhood offers a safe and welcoming environment for families. Easy access to major highways ensures a quick commute to surrounding areas. |
| Price | $1,799,000 |
| Taxes: | $10015.54 |
| Occupancy by: | Owner |
| Address: | 1593 Lovelady Cres , Mississauga, L4W 2Y9, Peel |
| Directions/Cross Streets: | Dixie/Rathburn |
| Rooms: | 9 |
| Rooms +: | 5 |
| Bedrooms: | 4 |
| Bedrooms +: | 4 |
| Family Room: | T |
| Basement: | Finished, Separate Ent |
| Level/Floor | Room | Length(ft) | Width(ft) | Descriptions | |
| Room 1 | Ground | Living Ro | 35.98 | 12 | Combined w/Dining, Hardwood Floor, Pot Lights |
| Room 2 | Ground | Kitchen | 18.99 | 12 | Breakfast Area, Renovated, Quartz Counter |
| Room 3 | Ground | Family Ro | 16.01 | 10.99 | Fireplace, Hardwood Floor, Pot Lights |
| Room 4 | Ground | Den | 10.99 | 8.99 | Pot Lights, Large Window |
| Room 5 | Ground | Laundry | 9.51 | 8.82 | Side Door, Ceramic Floor, Pot Lights |
| Room 6 | Second | Primary B | 18.01 | 12 | Hardwood Floor, 5 Pc Ensuite, Walk-In Closet(s) |
| Room 7 | Second | Bedroom 2 | 16.01 | 10.99 | 3 Pc Ensuite, Hardwood Floor, Pot Lights |
| Room 8 | Second | Bedroom 3 | 15.74 | 10.99 | Hardwood Floor, Pot Lights, Closet |
| Room 9 | Second | Bedroom 4 | 12 | 10.99 | Hardwood Floor, Pot Lights, Closet |
| Room 10 | Lower | Bedroom 5 | 18.01 | 10.99 | Pot Lights, Ceramic Floor |
| Room 11 | Lower | Bedroom | 16.99 | 10.99 | Pot Lights, Ceramic Floor |
| Room 12 | Lower | Kitchen | 12.99 | 8 | Combined w/Laundry, Pot Lights, Modern Kitchen |
| Washroom Type | No. of Pieces | Level |
| Washroom Type 1 | 5 | Second |
| Washroom Type 2 | 4 | Second |
| Washroom Type 3 | 2 | Ground |
| Washroom Type 4 | 3 | Lower |
| Washroom Type 5 | 4 | Lower |
| Total Area: | 0.00 |
| Property Type: | Detached |
| Style: | 2-Storey |
| Exterior: | Brick |
| Garage Type: | Attached |
| (Parking/)Drive: | Private Do |
| Drive Parking Spaces: | 3 |
| Park #1 | |
| Parking Type: | Private Do |
| Park #2 | |
| Parking Type: | Private Do |
| Pool: | None |
| Approximatly Square Footage: | 3500-5000 |
| Property Features: | Fenced Yard, Park |
| CAC Included: | N |
| Water Included: | N |
| Cabel TV Included: | N |
| Common Elements Included: | N |
| Heat Included: | N |
| Parking Included: | N |
| Condo Tax Included: | N |
| Building Insurance Included: | N |
| Fireplace/Stove: | N |
| Heat Type: | Forced Air |
| Central Air Conditioning: | Central Air |
| Central Vac: | N |
| Laundry Level: | Syste |
| Ensuite Laundry: | F |
| Elevator Lift: | False |
| Sewers: | Sewer |
$
%
Years
This calculator is for demonstration purposes only. Always consult a professional
financial advisor before making personal financial decisions.
| Although the information displayed is believed to be accurate, no warranties or representations are made of any kind. |
| RE/MAX WEST REALTY INC. |
|
|

HANIF ARKIAN
Broker
Dir:
416-871-6060
Bus:
416-798-7777
Fax:
905-660-5393
| Virtual Tour | Book Showing | Email a Friend |
Jump To:
At a Glance:
| Type: | Freehold - Detached |
| Area: | Peel |
| Municipality: | Mississauga |
| Neighbourhood: | Rathwood |
| Style: | 2-Storey |
| Tax: | $10,015.54 |
| Beds: | 4+4 |
| Baths: | 6 |
| Fireplace: | N |
| Pool: | None |
Locatin Map:
Payment Calculator:

