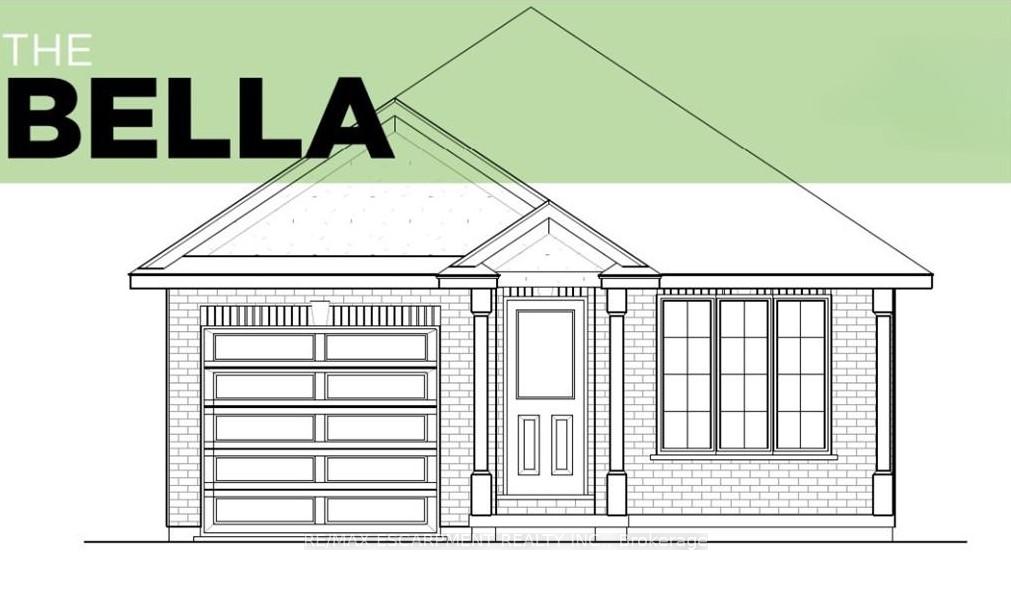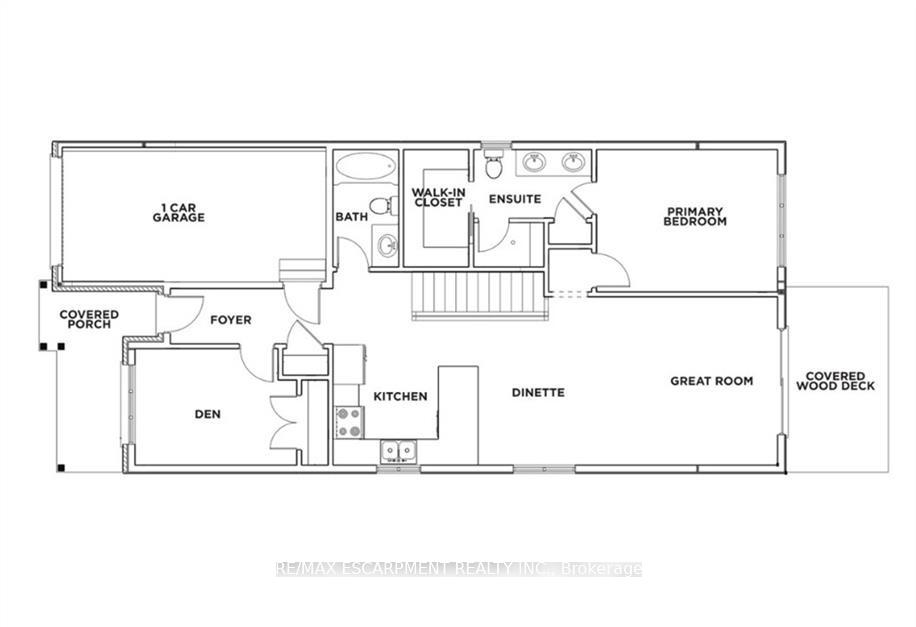$789,370
Available - For Sale
Listing ID: X12059071
Lot 99 Pike Creek Driv , Haldimand, N0A 1E0, Haldimand
| Introducing the popular & attractively priced "Bella" model in the prestigious High Valley Estates subdivision, where the perfect blend of comfort & convenience awaits. This to-be-built Custom home features 2 spacious bedrooms, 2 bathrooms is Ideal for the first time Buyer or those looking to downsize without sacrificing amenities & wants. The open concept interior is highlighted by custom Vanderschaaf cabinetry with quartz countertops, bright living room, formal dining area, 2 spacious MF bedrooms including primary suite with chic ensuite, walk in closet, & tile shower, 9 ft ceilings throughout, 4pc primary bathroom & desired MF laundry. The unfinished basement allows the Ideal 2 family home/in law suite opportunity with additional dwelling unit in the basement or to add to overall living space with rec room area, roughed in bathroom. The building process is turnkey with our in house professional designer to walk you through every step along the way multiple plans to choose from. |
| Price | $789,370 |
| Taxes: | $0.00 |
| Occupancy by: | Owner |
| Address: | Lot 99 Pike Creek Driv , Haldimand, N0A 1E0, Haldimand |
| Directions/Cross Streets: | Hudson Dr |
| Rooms: | 7 |
| Bedrooms: | 2 |
| Bedrooms +: | 0 |
| Family Room: | T |
| Basement: | Full, Unfinished |
| Level/Floor | Room | Length(ft) | Width(ft) | Descriptions | |
| Room 1 | Main | Foyer | 12.23 | 4.26 | |
| Room 2 | Main | Kitchen | 11.32 | 13.42 | |
| Room 3 | Main | Living Ro | 22.66 | 12.76 | Combined w/Dining |
| Room 4 | Main | Primary B | 13.74 | 10.82 | |
| Room 5 | Main | Bathroom | 4 Pc Ensuite | ||
| Room 6 | Main | Bathroom | 4 Pc Bath | ||
| Room 7 | Main | Laundry | |||
| Room 8 | Main | Bedroom | 12.23 | 8.82 |
| Washroom Type | No. of Pieces | Level |
| Washroom Type 1 | 4 | |
| Washroom Type 2 | 0 | |
| Washroom Type 3 | 0 | |
| Washroom Type 4 | 0 | |
| Washroom Type 5 | 0 |
| Total Area: | 0.00 |
| Property Type: | Detached |
| Style: | Bungalow |
| Exterior: | Brick, Stone |
| Garage Type: | Attached |
| (Parking/)Drive: | Private |
| Drive Parking Spaces: | 2 |
| Park #1 | |
| Parking Type: | Private |
| Park #2 | |
| Parking Type: | Private |
| Pool: | None |
| CAC Included: | N |
| Water Included: | N |
| Cabel TV Included: | N |
| Common Elements Included: | N |
| Heat Included: | N |
| Parking Included: | N |
| Condo Tax Included: | N |
| Building Insurance Included: | N |
| Fireplace/Stove: | N |
| Heat Type: | Forced Air |
| Central Air Conditioning: | Central Air |
| Central Vac: | N |
| Laundry Level: | Syste |
| Ensuite Laundry: | F |
| Sewers: | Sewer |
$
%
Years
This calculator is for demonstration purposes only. Always consult a professional
financial advisor before making personal financial decisions.
| Although the information displayed is believed to be accurate, no warranties or representations are made of any kind. |
| RE/MAX ESCARPMENT REALTY INC. |
|
|

HANIF ARKIAN
Broker
Dir:
416-871-6060
Bus:
416-798-7777
Fax:
905-660-5393
| Book Showing | Email a Friend |
Jump To:
At a Glance:
| Type: | Freehold - Detached |
| Area: | Haldimand |
| Municipality: | Haldimand |
| Neighbourhood: | Haldimand |
| Style: | Bungalow |
| Beds: | 2 |
| Baths: | 2 |
| Fireplace: | N |
| Pool: | None |
Locatin Map:
Payment Calculator:





