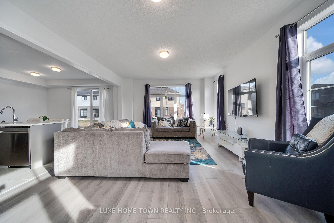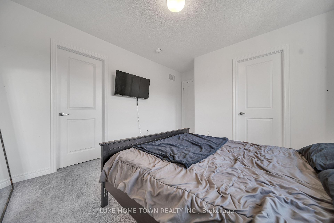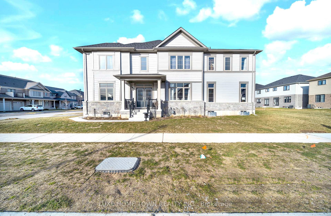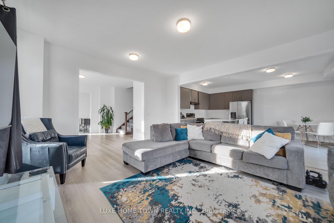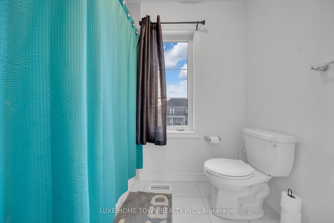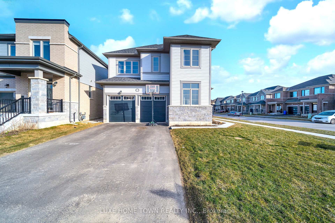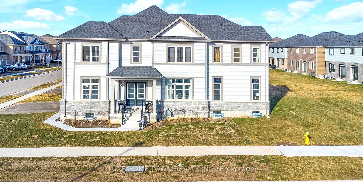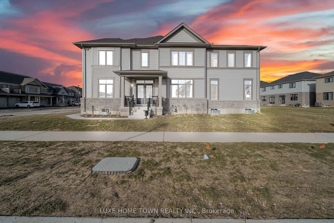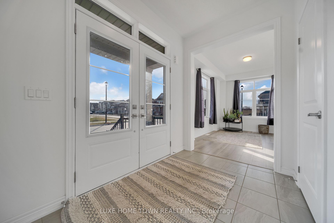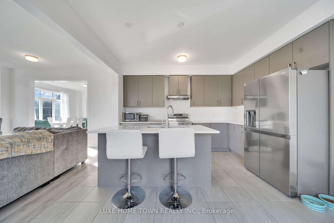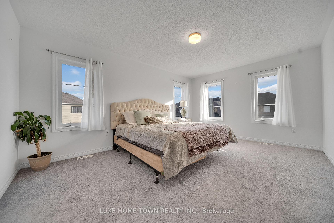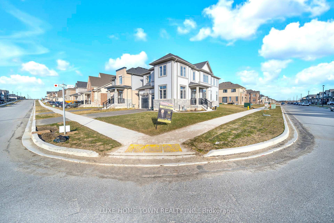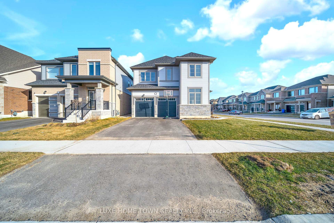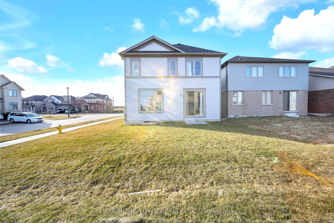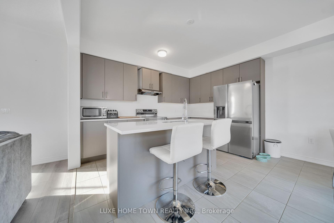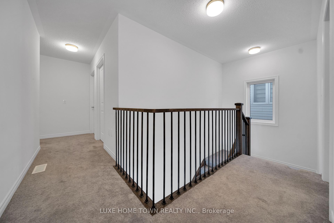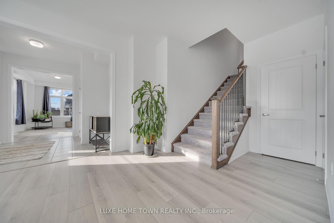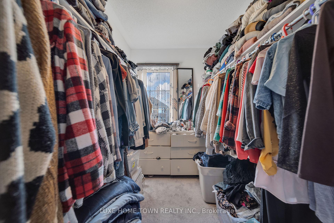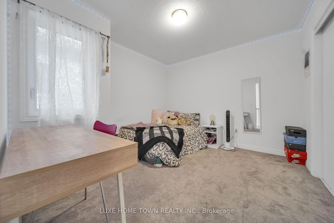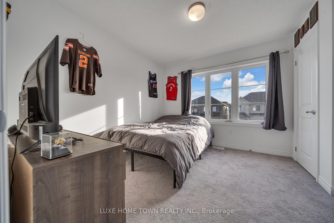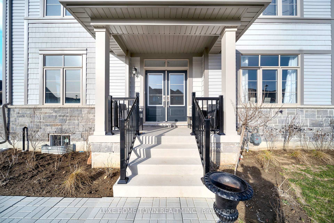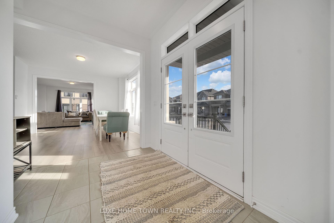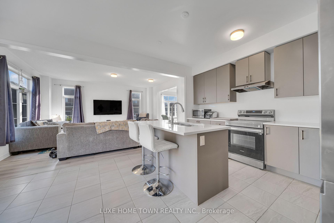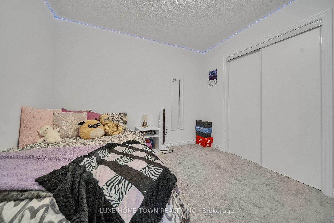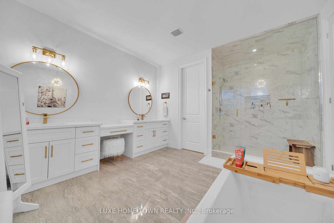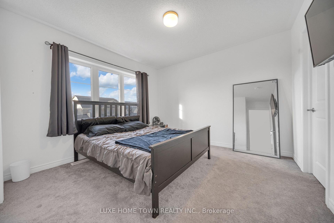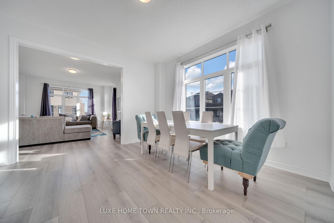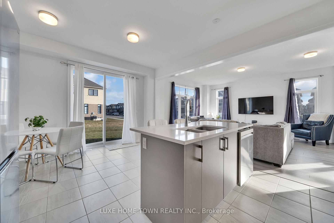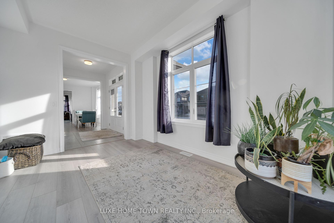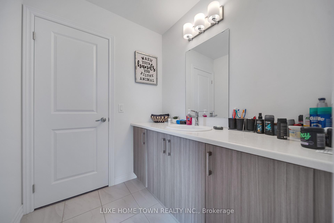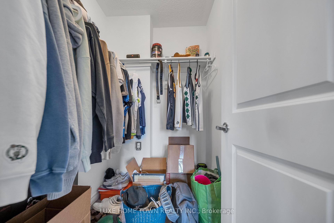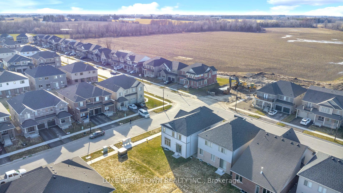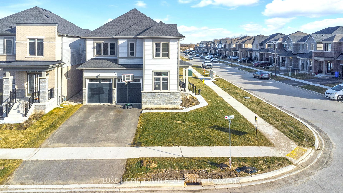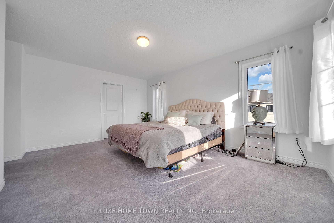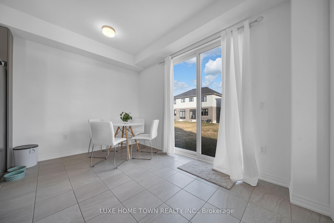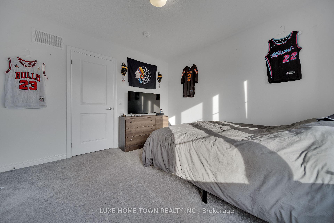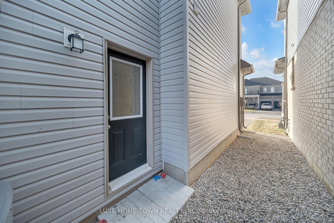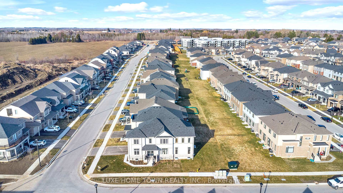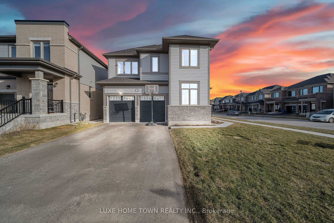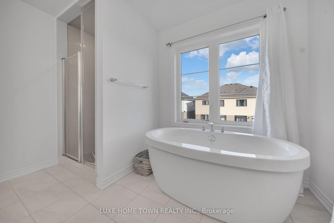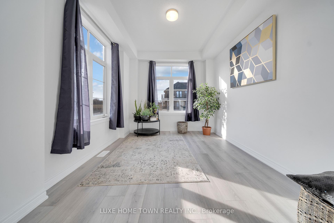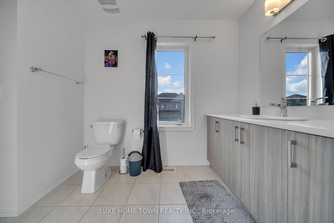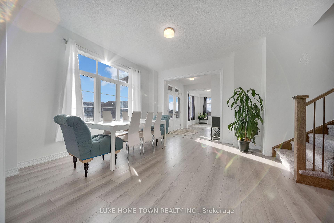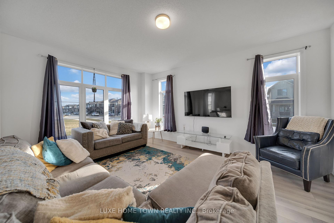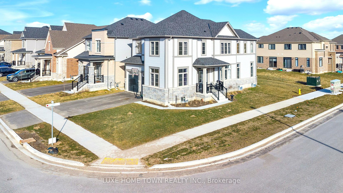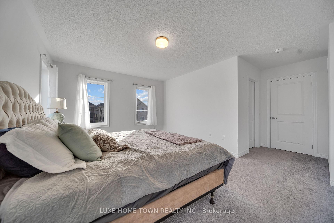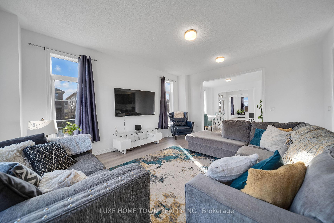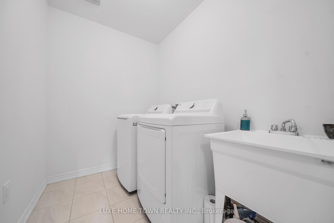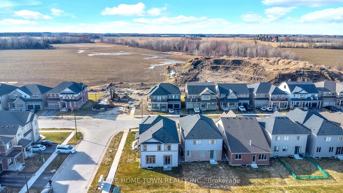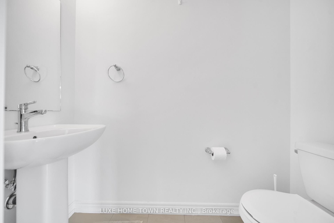$989,000
Available - For Sale
Listing ID: X12059087
179 Rea Driv , Centre Wellington, N1M 0H1, Wellington
| Beautiful Home 5 Bed 4 Bath, Side entrance for basement by builder available for Sale in the heart of Fergus with lots of great features. The layout flows effortlessly from the double front door entry into the foyer, which leads into a den/office with plenty of natural light. The formal dining room, great room, and kitchen are all designed to work together seamlessly. The second floor has 5 spacious bedrooms and 3 large bathrooms. The master bedroom has a walk-in closet with double clothes racks and a luxurious en-suite bathroom with double sinks, a large glass shower, and a separate soaker tub. One of the secondary bedrooms has an en-suite, and the others share a Jack and Jill bathroom. Almost 2700 sq ft of living space, plus an unfinished basement with potential for more. There's also a separate side entrance to the basement given by builder, offering lots of possibilities. This home really offers the best of both comfort and practicality. Whether you're relaxing in your large master suite or enjoying the future park right across the street, this home is designed for modern living with space and convenience in mind. The home is situated on a premium corner lot, offering added privacy and space. |
| Price | $989,000 |
| Taxes: | $5586.00 |
| Assessment Year: | 2025 |
| Occupancy by: | Tenant |
| Address: | 179 Rea Driv , Centre Wellington, N1M 0H1, Wellington |
| Directions/Cross Streets: | Farley Rd & Elliot & Spicer St |
| Rooms: | 10 |
| Bedrooms: | 5 |
| Bedrooms +: | 0 |
| Family Room: | T |
| Basement: | Full, Unfinished |
| Level/Floor | Room | Length(ft) | Width(ft) | Descriptions | |
| Room 1 | Main | Foyer | 8.99 | 8.99 | |
| Room 2 | Main | Den | 13.61 | 9.84 | |
| Room 3 | Main | Living Ro | 17.06 | 13.71 | |
| Room 4 | Main | Breakfast | 9.02 | 13.12 | |
| Room 5 | Main | Kitchen | 8.86 | 13.12 | |
| Room 6 | Main | Powder Ro | 6 | 6 | |
| Room 7 | Second | Primary B | 12.14 | 16.4 | |
| Room 8 | Second | Bedroom 2 | 11.25 | 10.82 | |
| Room 9 | Second | Bedroom 3 | 11.15 | 11.15 | |
| Room 10 | Second | Bedroom 4 | 12.14 | 9.84 | |
| Room 11 | Second | Bedroom 5 | 11.48 | 11.15 | |
| Room 12 | Second | Bathroom | 5.9 | 5.9 | |
| Room 13 | Second | Bathroom | 5.9 | 5.9 | |
| Room 14 | Second | Bathroom | 5.9 | 5.9 | |
| Room 15 | Second | Laundry | 4.92 | 3.94 |
| Washroom Type | No. of Pieces | Level |
| Washroom Type 1 | 2 | Main |
| Washroom Type 2 | 5 | Second |
| Washroom Type 3 | 4 | Second |
| Washroom Type 4 | 3 | Second |
| Washroom Type 5 | 0 |
| Total Area: | 0.00 |
| Property Type: | Detached |
| Style: | 2-Storey |
| Exterior: | Vinyl Siding |
| Garage Type: | Attached |
| (Parking/)Drive: | Private Do |
| Drive Parking Spaces: | 2 |
| Park #1 | |
| Parking Type: | Private Do |
| Park #2 | |
| Parking Type: | Private Do |
| Pool: | None |
| CAC Included: | N |
| Water Included: | N |
| Cabel TV Included: | N |
| Common Elements Included: | N |
| Heat Included: | N |
| Parking Included: | N |
| Condo Tax Included: | N |
| Building Insurance Included: | N |
| Fireplace/Stove: | N |
| Heat Type: | Forced Air |
| Central Air Conditioning: | None |
| Central Vac: | N |
| Laundry Level: | Syste |
| Ensuite Laundry: | F |
| Sewers: | Sewer |
$
%
Years
This calculator is for demonstration purposes only. Always consult a professional
financial advisor before making personal financial decisions.
| Although the information displayed is believed to be accurate, no warranties or representations are made of any kind. |
| LUXE HOME TOWN REALTY INC. |
|
|

HANIF ARKIAN
Broker
Dir:
416-871-6060
Bus:
416-798-7777
Fax:
905-660-5393
| Virtual Tour | Book Showing | Email a Friend |
Jump To:
At a Glance:
| Type: | Freehold - Detached |
| Area: | Wellington |
| Municipality: | Centre Wellington |
| Neighbourhood: | Fergus |
| Style: | 2-Storey |
| Tax: | $5,586 |
| Beds: | 5 |
| Baths: | 4 |
| Fireplace: | N |
| Pool: | None |
Locatin Map:
Payment Calculator:

