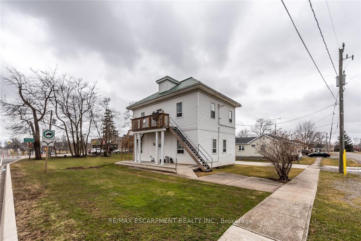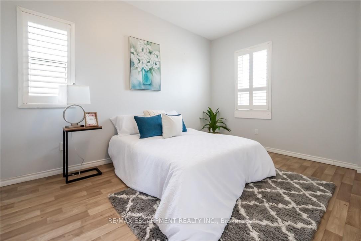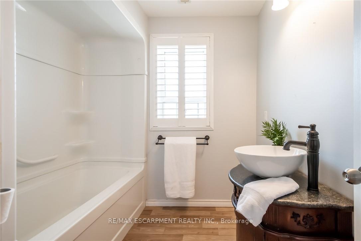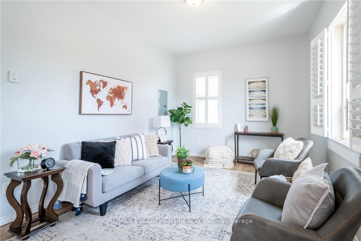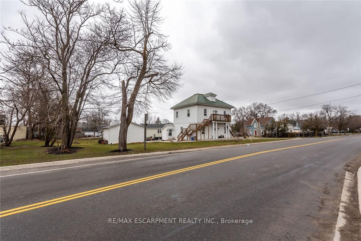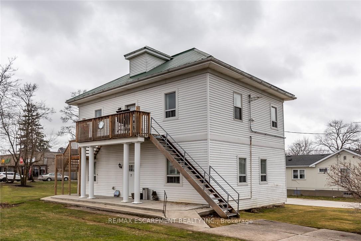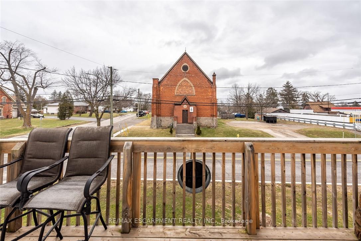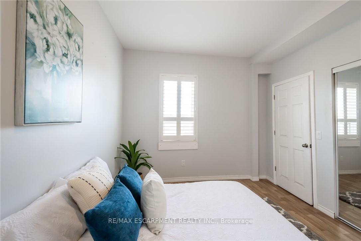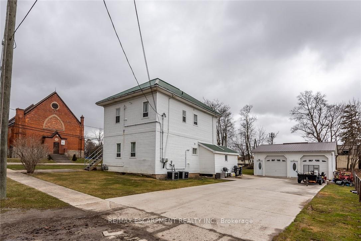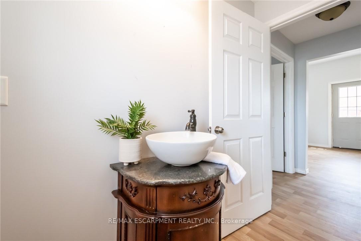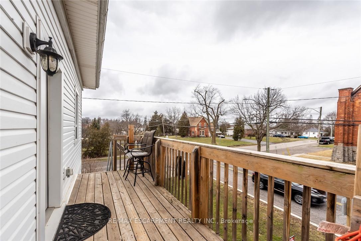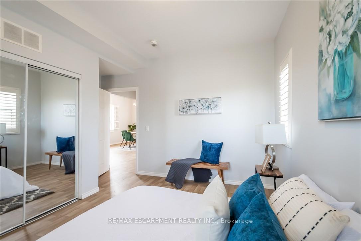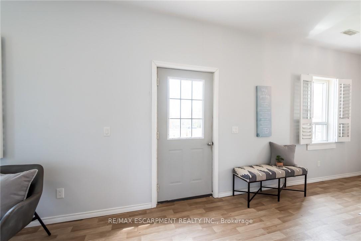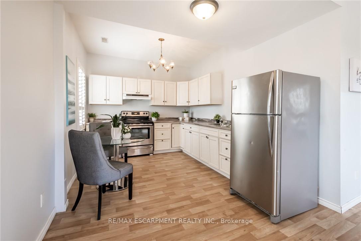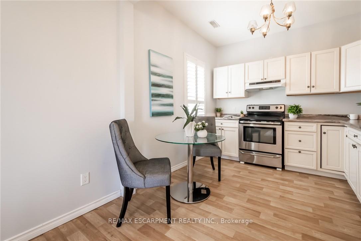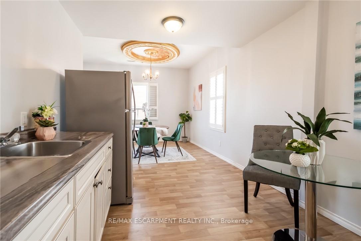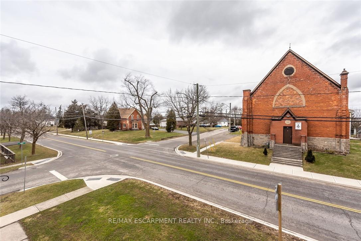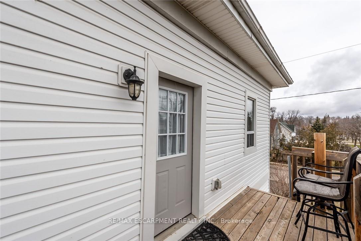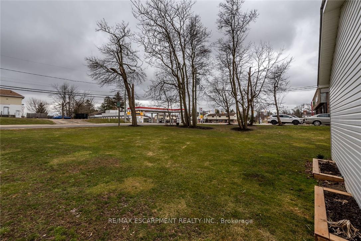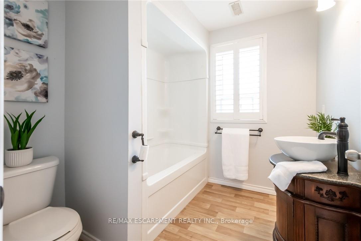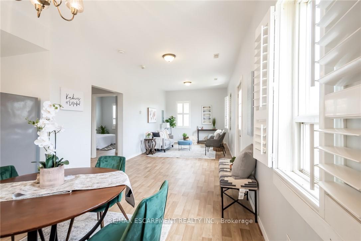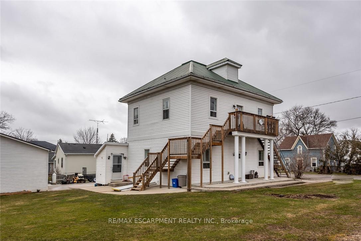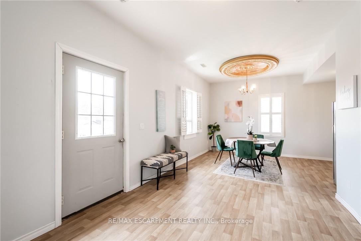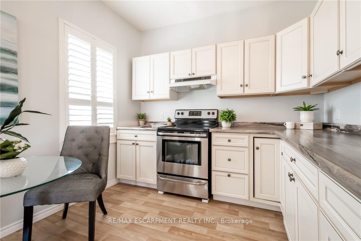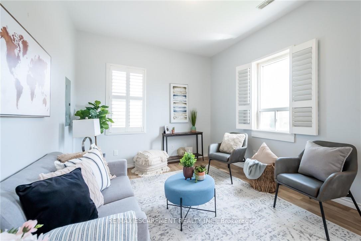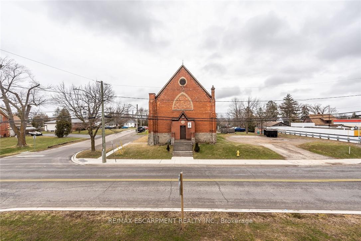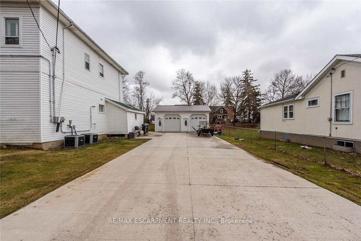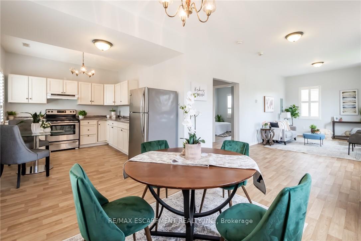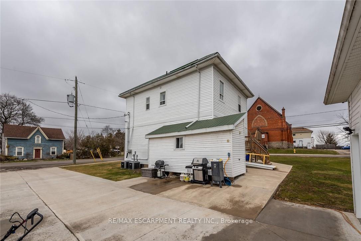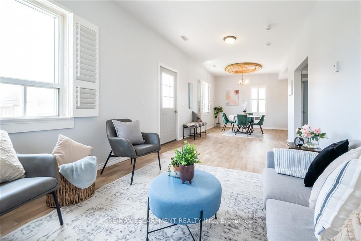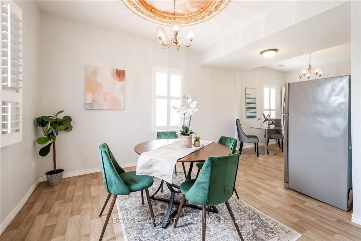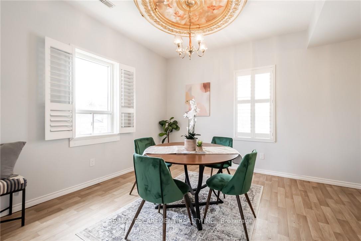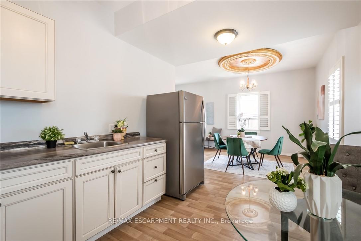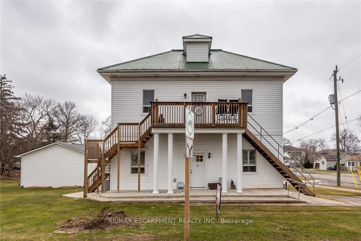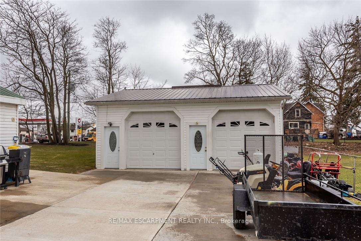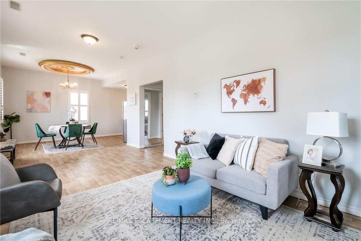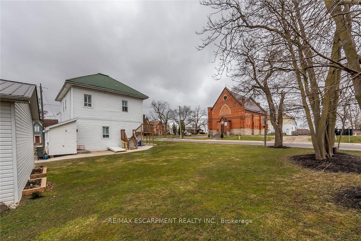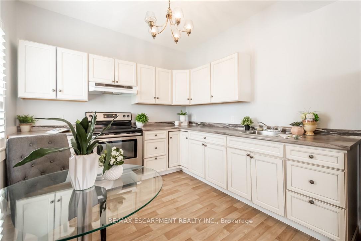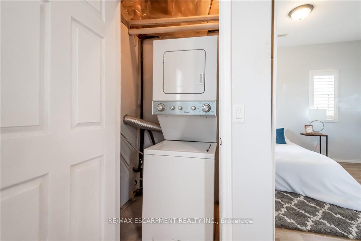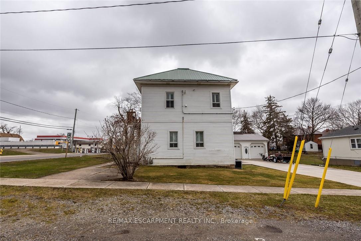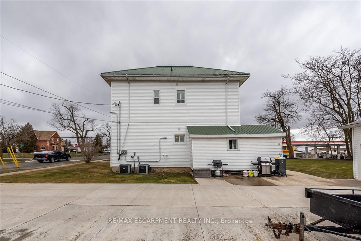$629,900
Available - For Sale
Listing ID: X12059092
7 Munsee Stre North , Haldimand, N0A 1E0, Haldimand
| Beautiful well maintained century home in the heart of the quaint town of Cayuga, walking distance to shopping, restaurants and the peaceful Grand River. Currently set up as a duplex, this amazing home would be ideal as an affordable two family option to live in and provide an in-law suite/rental apartment for the adult kids! Or use the extra unit's income to help with the mortgage. The best part is that its been completely updated! Back in 2017 it was taken right down to even past the studs! Everything is new from top to bottom including insulation, drywall, electrical, plumbing, siding, metal roof, tons of concrete work around the outside of the house. Updated kitchens, bathrooms, windows, California shutters, modern premium laminate flooring, all light fixtures, 10 ft ceilings, two furnaces, two central air units, 2 new water heaters.. plus! A newly built two bay garage (2017) on the property. A solid fieldstone basement under the house was checked and some extra support given to the house. This space is used to house mechanicals and for some storage. Separately metered, the house currently has a tenant in the lower level who pays $1200 plus utilities. The upper Level will be vacant in May. Large 82x132ft lot - gives lots of outdoor greenspace to enjoy |
| Price | $629,900 |
| Taxes: | $2940.00 |
| Occupancy by: | Tenant |
| Address: | 7 Munsee Stre North , Haldimand, N0A 1E0, Haldimand |
| Acreage: | < .50 |
| Directions/Cross Streets: | Kerr Street West |
| Rooms: | 4 |
| Rooms +: | 4 |
| Bedrooms: | 1 |
| Bedrooms +: | 1 |
| Family Room: | F |
| Basement: | Unfinished |
| Level/Floor | Room | Length(ft) | Width(ft) | Descriptions | |
| Room 1 | Main | Kitchen | 10 | 13.58 | |
| Room 2 | Main | Dining Ro | 12.92 | 10.92 | |
| Room 3 | Main | Living Ro | 19.16 | 10.92 | |
| Room 4 | Main | Bedroom | 14.17 | 10.4 | |
| Room 5 | Upper | Kitchen | 10 | 13.58 | |
| Room 6 | Upper | Dining Ro | 12.92 | 10.92 | |
| Room 7 | Upper | Living Ro | 19.16 | 10.92 | |
| Room 8 | Upper | Bathroom | 7.84 | 7.68 | 4 Pc Bath |
| Room 9 | Upper | Bedroom | 14.17 | 10.4 | |
| Room 10 | Upper | Utility R | 4 Pc Bath |
| Washroom Type | No. of Pieces | Level |
| Washroom Type 1 | 4 | Main |
| Washroom Type 2 | 4 | Second |
| Washroom Type 3 | 0 | |
| Washroom Type 4 | 0 | |
| Washroom Type 5 | 0 |
| Total Area: | 0.00 |
| Approximatly Age: | 100+ |
| Property Type: | Duplex |
| Style: | 2-Storey |
| Exterior: | Vinyl Siding |
| Garage Type: | Detached |
| (Parking/)Drive: | Private |
| Drive Parking Spaces: | 6 |
| Park #1 | |
| Parking Type: | Private |
| Park #2 | |
| Parking Type: | Private |
| Pool: | None |
| Approximatly Age: | 100+ |
| Approximatly Square Footage: | 1500-2000 |
| Property Features: | Golf, Level |
| CAC Included: | N |
| Water Included: | N |
| Cabel TV Included: | N |
| Common Elements Included: | N |
| Heat Included: | N |
| Parking Included: | N |
| Condo Tax Included: | N |
| Building Insurance Included: | N |
| Fireplace/Stove: | N |
| Heat Type: | Forced Air |
| Central Air Conditioning: | Central Air |
| Central Vac: | N |
| Laundry Level: | Syste |
| Ensuite Laundry: | F |
| Elevator Lift: | False |
| Sewers: | Sewer |
| Utilities-Cable: | A |
| Utilities-Hydro: | Y |
$
%
Years
This calculator is for demonstration purposes only. Always consult a professional
financial advisor before making personal financial decisions.
| Although the information displayed is believed to be accurate, no warranties or representations are made of any kind. |
| RE/MAX ESCARPMENT REALTY INC. |
|
|

HANIF ARKIAN
Broker
Dir:
416-871-6060
Bus:
416-798-7777
Fax:
905-660-5393
| Book Showing | Email a Friend |
Jump To:
At a Glance:
| Type: | Freehold - Duplex |
| Area: | Haldimand |
| Municipality: | Haldimand |
| Neighbourhood: | Haldimand |
| Style: | 2-Storey |
| Approximate Age: | 100+ |
| Tax: | $2,940 |
| Beds: | 1+1 |
| Baths: | 2 |
| Fireplace: | N |
| Pool: | None |
Locatin Map:
Payment Calculator:

