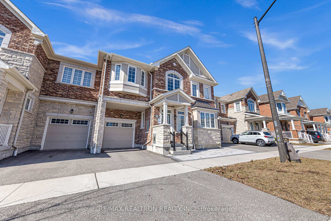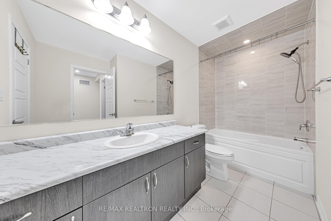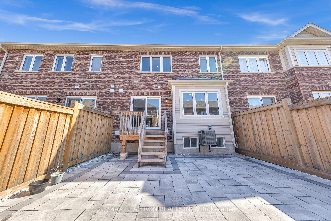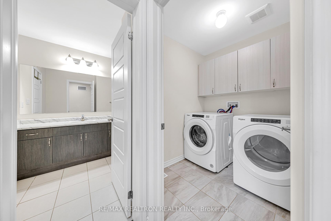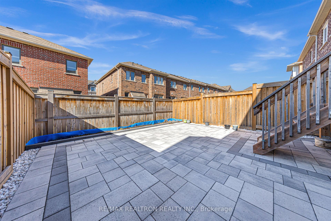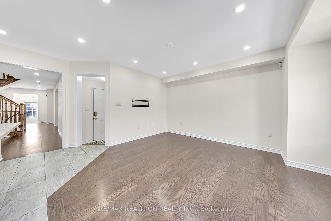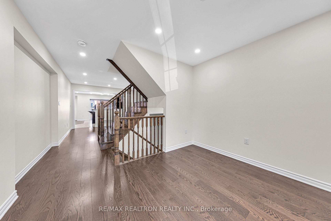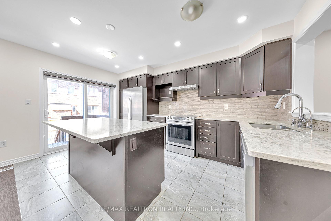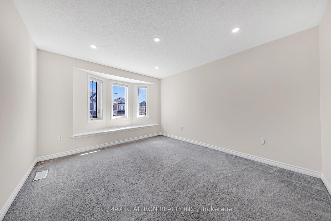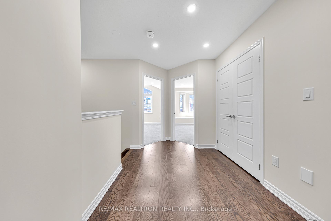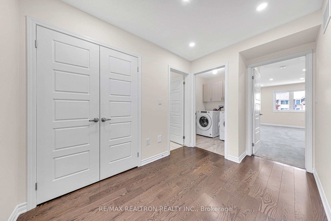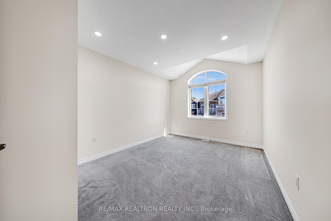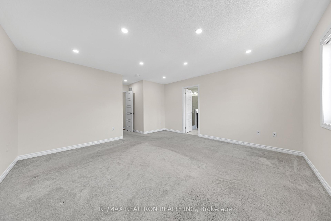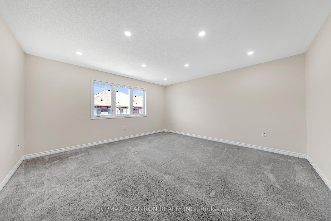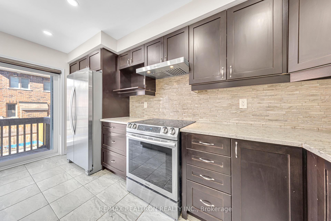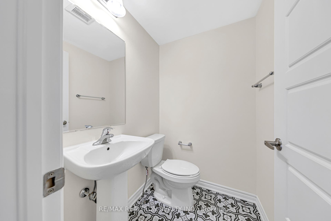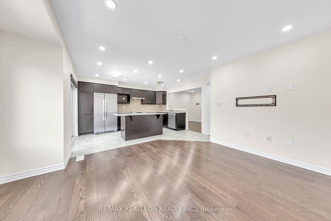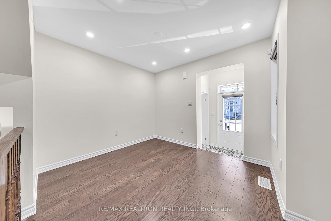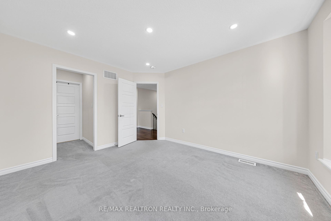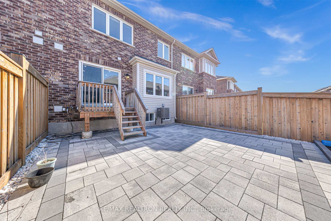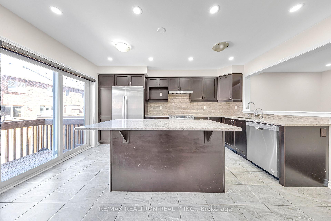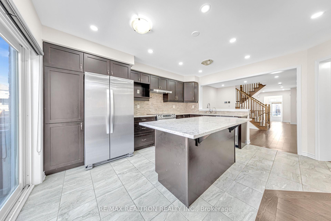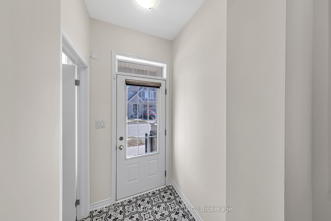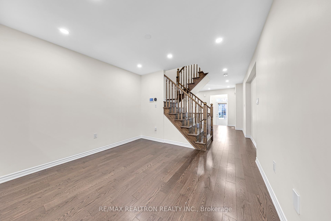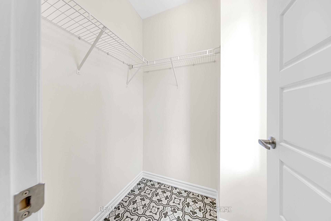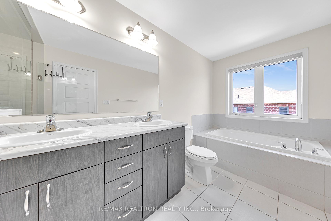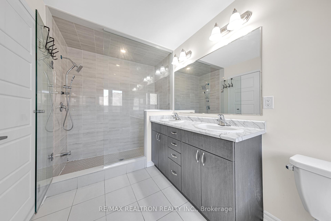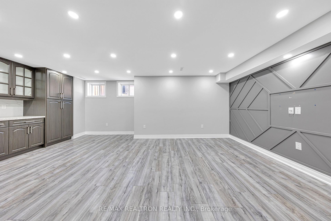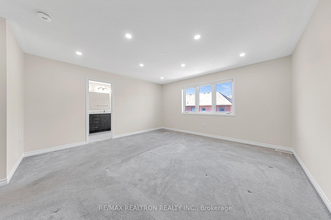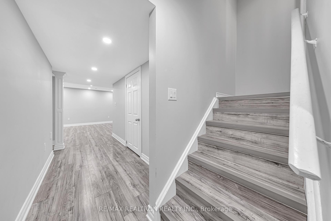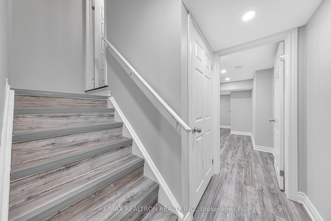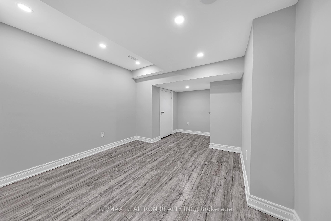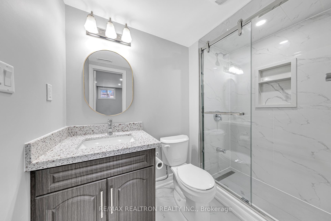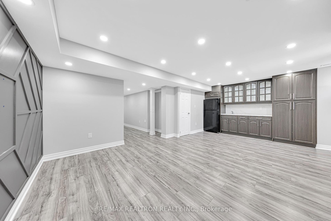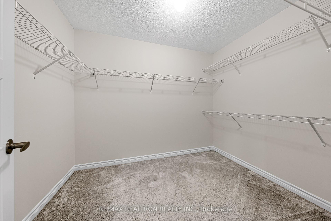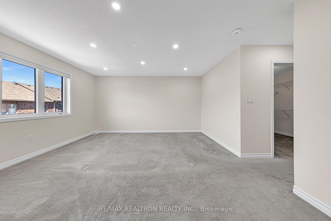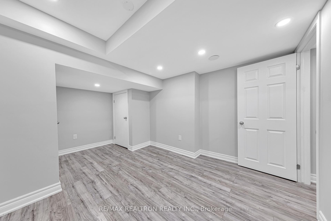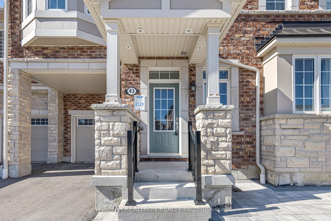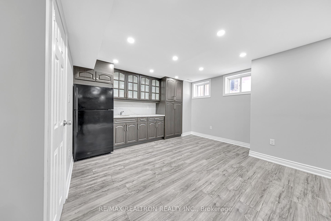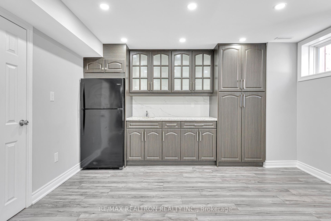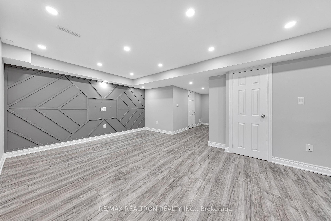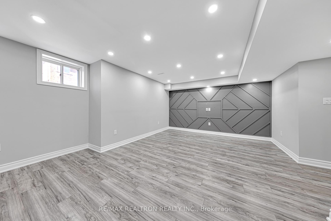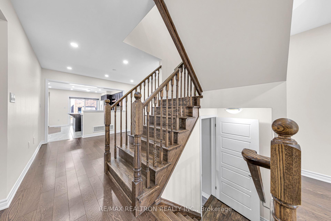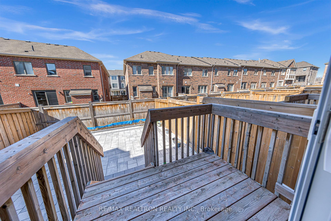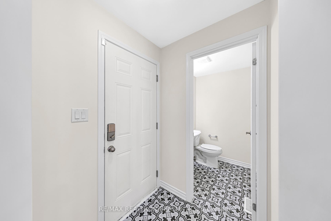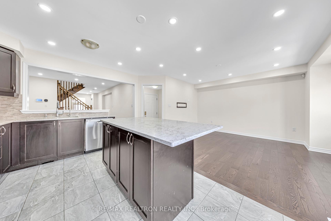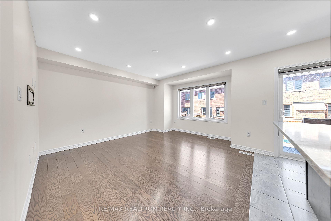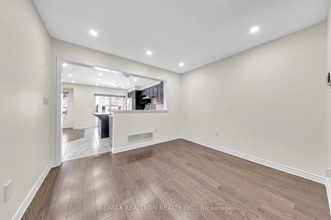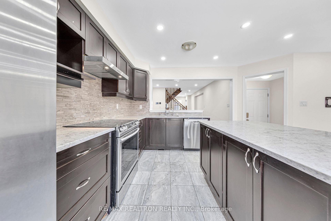$3,300
Available - For Rent
Listing ID: E12058778
43 Littlebeck Cres , Whitby, L1P 0G4, Durham
| Step into this stunningly upgraded and freshly painted home, nestled in a vibrant, family friendly neighborhood! Boasting approximately 2,000 sq. ft. of elegant above grade living space, this home features a seamless open concept layout, a beautifully upgraded kitchen with sleek stainless steel appliances, and an under sink water filtration system. Upstairs, you'll find three generously sized bedrooms and a convenient second floor laundry room. The newly renovated basement offers incredible versatility, with a bonus room perfect for a bedroom or home office, a stylish entertainment space complete with a wet bar and fridge, and ample storage. Move-in ready and ideally located just minutes from Hwy 401, 412, and 407, this home is also situated in a top tier school district and close to all essential amenities. Don't miss this incredible opportunity, your dream home awaits! |
| Price | $3,300 |
| Taxes: | $0.00 |
| Occupancy by: | Vacant |
| Address: | 43 Littlebeck Cres , Whitby, L1P 0G4, Durham |
| Directions/Cross Streets: | DES NEWMAN BLVD & GEORGE HOLLEY ST |
| Rooms: | 7 |
| Rooms +: | 2 |
| Bedrooms: | 3 |
| Bedrooms +: | 1 |
| Family Room: | F |
| Basement: | Finished |
| Furnished: | Unfu |
| Level/Floor | Room | Length(ft) | Width(ft) | Descriptions | |
| Room 1 | Main | Den | Hardwood Floor, Pot Lights, Staircase | ||
| Room 2 | Main | Dining Ro | Hardwood Floor, Pot Lights, Staircase | ||
| Room 3 | Main | Kitchen | Tile Floor, Stainless Steel Appl, W/O To Deck | ||
| Room 4 | Main | Living Ro | Hardwood Floor, Pot Lights, Window | ||
| Room 5 | Second | Primary B | 5 Pc Ensuite, Window, Walk-In Closet(s) | ||
| Room 6 | Second | Bedroom 2 | 4 Pc Ensuite, Window, East View | ||
| Room 7 | Second | Bedroom 3 | East View, Window, Closet | ||
| Room 8 | Basement | Bedroom 4 | Laminate, Pot Lights, Closet | ||
| Room 9 | Basement | Family Ro | Laminate, 3 Pc Bath, Wet Bar |
| Washroom Type | No. of Pieces | Level |
| Washroom Type 1 | 5 | Second |
| Washroom Type 2 | 4 | Second |
| Washroom Type 3 | 2 | Basement |
| Washroom Type 4 | 3 | Main |
| Washroom Type 5 | 0 |
| Total Area: | 0.00 |
| Approximatly Age: | 0-5 |
| Property Type: | Att/Row/Townhouse |
| Style: | 2-Storey |
| Exterior: | Brick |
| Garage Type: | Built-In |
| (Parking/)Drive: | Private |
| Drive Parking Spaces: | 1 |
| Park #1 | |
| Parking Type: | Private |
| Park #2 | |
| Parking Type: | Private |
| Pool: | None |
| Laundry Access: | Laundry Room |
| Approximatly Age: | 0-5 |
| CAC Included: | N |
| Water Included: | N |
| Cabel TV Included: | N |
| Common Elements Included: | N |
| Heat Included: | N |
| Parking Included: | Y |
| Condo Tax Included: | N |
| Building Insurance Included: | N |
| Fireplace/Stove: | N |
| Heat Type: | Forced Air |
| Central Air Conditioning: | Central Air |
| Central Vac: | Y |
| Laundry Level: | Syste |
| Ensuite Laundry: | F |
| Sewers: | Sewer |
| Although the information displayed is believed to be accurate, no warranties or representations are made of any kind. |
| RE/MAX REALTRON REALTY INC. |
|
|

HANIF ARKIAN
Broker
Dir:
416-871-6060
Bus:
416-798-7777
Fax:
905-660-5393
| Book Showing | Email a Friend |
Jump To:
At a Glance:
| Type: | Freehold - Att/Row/Townhouse |
| Area: | Durham |
| Municipality: | Whitby |
| Neighbourhood: | Rural Whitby |
| Style: | 2-Storey |
| Approximate Age: | 0-5 |
| Beds: | 3+1 |
| Baths: | 4 |
| Fireplace: | N |
| Pool: | None |
Locatin Map:

