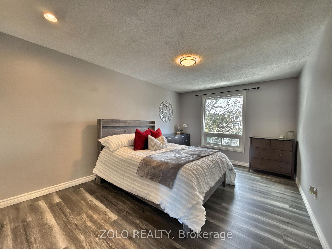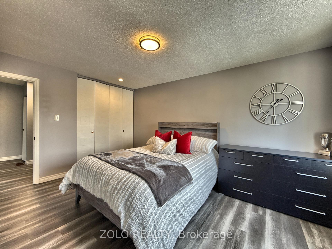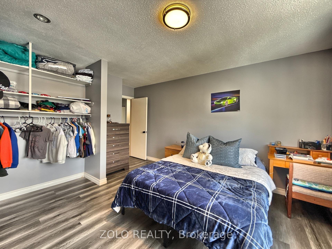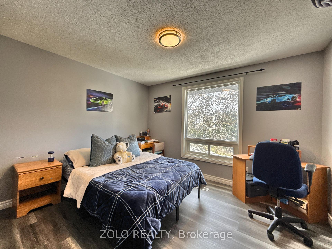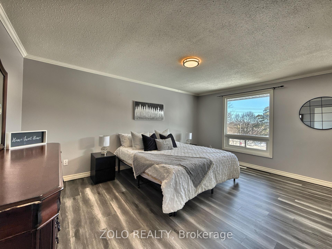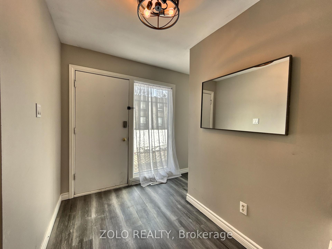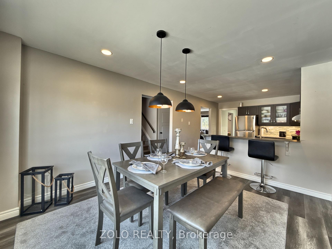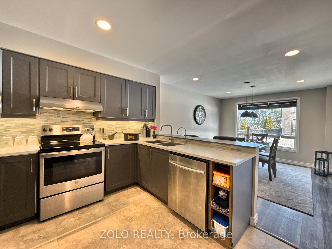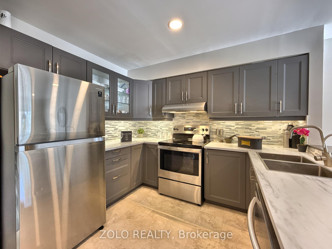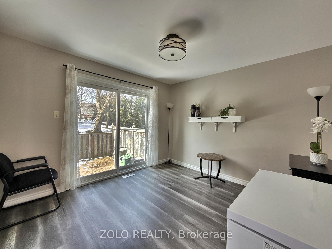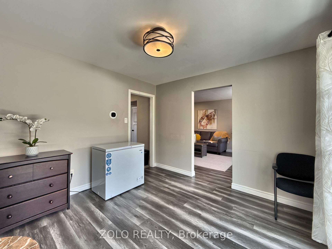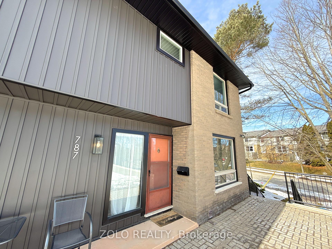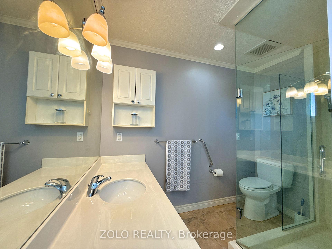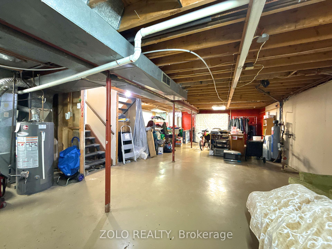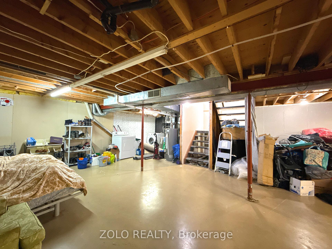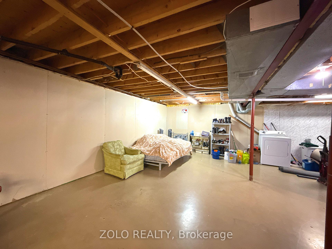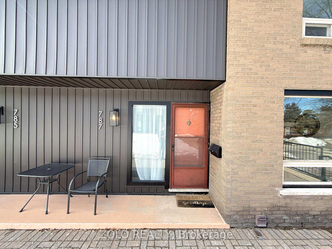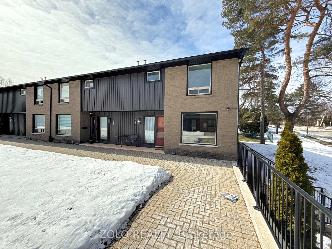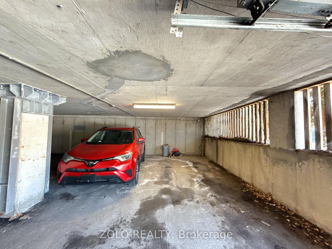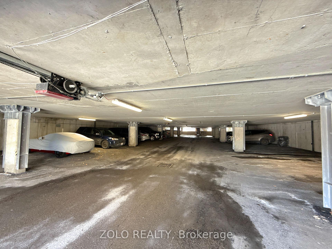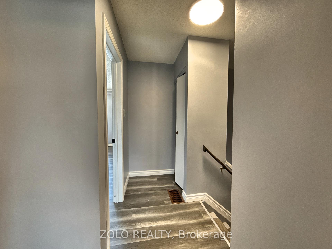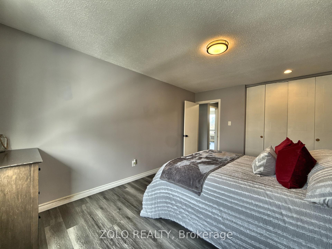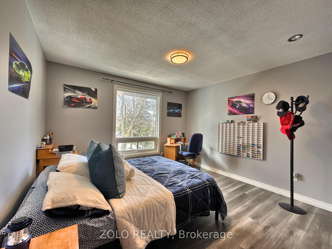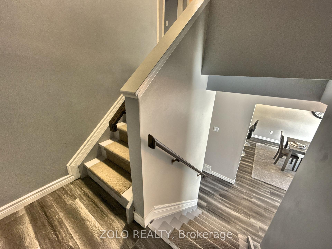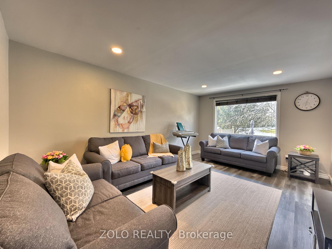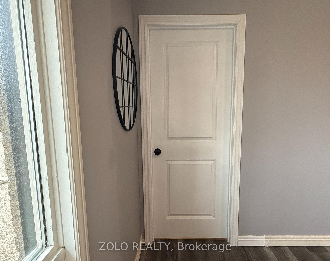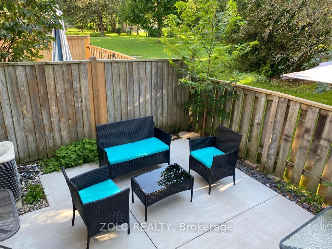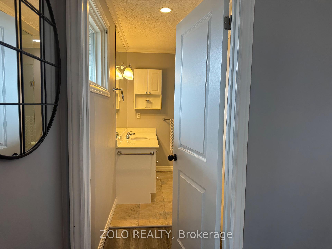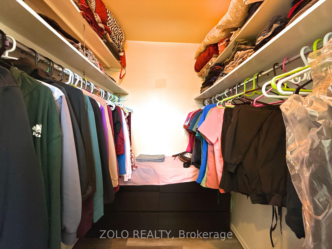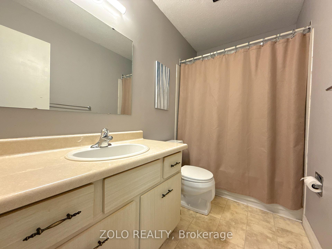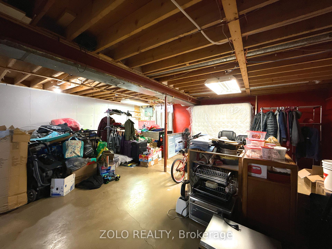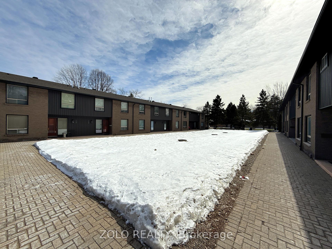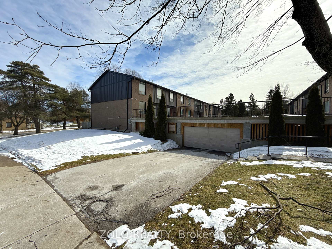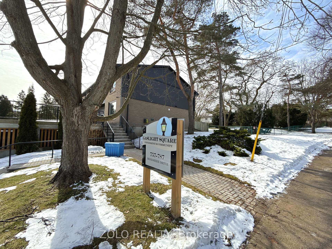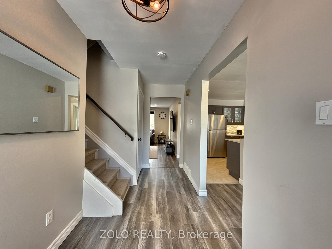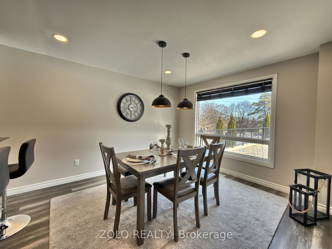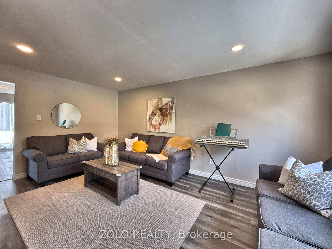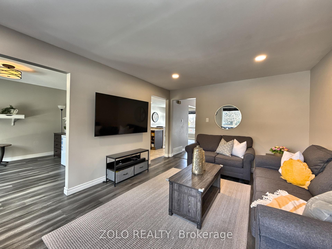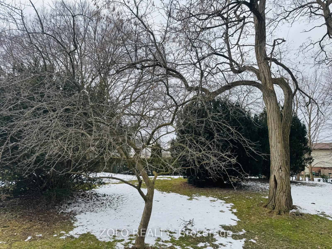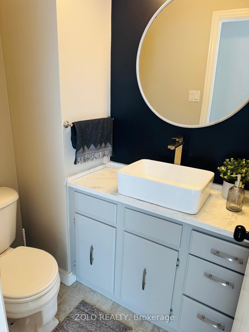$455,000
Available - For Sale
Listing ID: X12058591
787 Berkshire Driv , London, N6J 3S5, Middlesex
| | OPEN HOUSE - SUNDAY, April 6 - 2-4pm | Discover this beautifully updated townhome in the highly sought-after Gaslight Square complex. Offering 1,734 square feet of living space, this bright and spacious home has been designed for a modern feel. The main floor features an updated kitchen with solid surface countertops, stainless steel appliances, and a breakfast bar. It flows seamlessly into a welcoming and bright dining room and a separate family room. The den/office opens into a private fenced backyard with a patio, perfect for outdoor relaxation. This unit backs onto the complex's privately owned green space, a peaceful retreat and a favourite spot for pets, children or grandchildren. Upstairs, you'll find the expansive primary suite which includes a walk-in closet and an updated three-piece ensuite with a sleek glass shower. In addition there 2 generously sized bedrooms with another 4 piece bathroom. An added and extremely rare bonus is the secure UNDERGROUND PARKING GARAGE with two spots exclusive to this unit. Located in Berkshire Village, this home is just minutes from shopping, restaurants, parks, and schools, offering both convenience and community. |
| Price | $455,000 |
| Taxes: | $2564.00 |
| Occupancy by: | Owner |
| Address: | 787 Berkshire Driv , London, N6J 3S5, Middlesex |
| Postal Code: | N6J 3S5 |
| Province/State: | Middlesex |
| Directions/Cross Streets: | Wonderland and Commissioners |
| Level/Floor | Room | Length(ft) | Width(ft) | Descriptions | |
| Room 1 | Main | Office | 10.99 | 10.99 | W/O To Patio |
| Room 2 | Main | Family Ro | 17.38 | 11.74 | |
| Room 3 | Main | Kitchen | 11.15 | 9.74 | Breakfast Bar |
| Room 4 | Main | Dining Ro | 13.58 | 10.99 | |
| Room 5 | Main | Powder Ro | 5.67 | 4.1 | |
| Room 6 | Second | Primary B | 16.24 | 12 | 3 Pc Ensuite |
| Room 7 | Second | Bedroom 2 | 15.15 | 11.15 | |
| Room 8 | Second | Bedroom 3 | 12 | 10.99 | |
| Room 9 | Second | Bathroom | 8.86 | 4.92 | 4 Pc Bath |
| Washroom Type | No. of Pieces | Level |
| Washroom Type 1 | 2 | Main |
| Washroom Type 2 | 3 | Second |
| Washroom Type 3 | 4 | Second |
| Washroom Type 4 | 0 | |
| Washroom Type 5 | 0 |
| Total Area: | 0.00 |
| Washrooms: | 3 |
| Heat Type: | Forced Air |
| Central Air Conditioning: | Central Air |
$
%
Years
This calculator is for demonstration purposes only. Always consult a professional
financial advisor before making personal financial decisions.
| Although the information displayed is believed to be accurate, no warranties or representations are made of any kind. |
| ZOLO REALTY |
|
|

HANIF ARKIAN
Broker
Dir:
416-871-6060
Bus:
416-798-7777
Fax:
905-660-5393
| Book Showing | Email a Friend |
Jump To:
At a Glance:
| Type: | Com - Condo Townhouse |
| Area: | Middlesex |
| Municipality: | London |
| Neighbourhood: | South N |
| Style: | 2-Storey |
| Tax: | $2,564 |
| Maintenance Fee: | $570 |
| Beds: | 3 |
| Baths: | 3 |
| Fireplace: | Y |
Locatin Map:
Payment Calculator:

