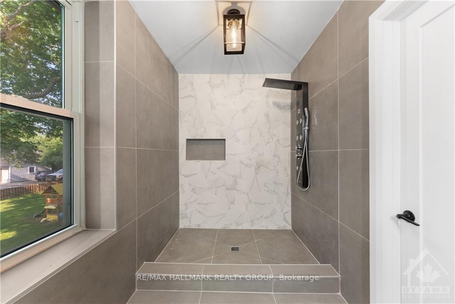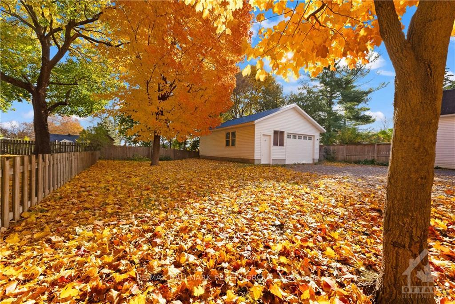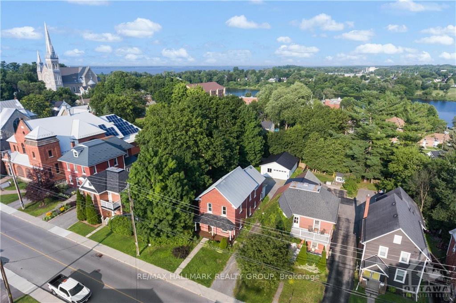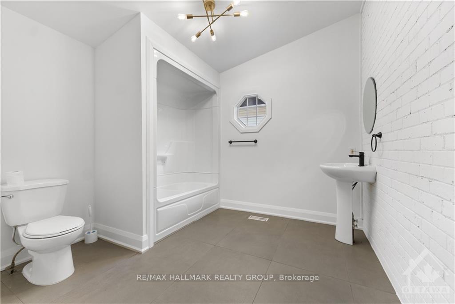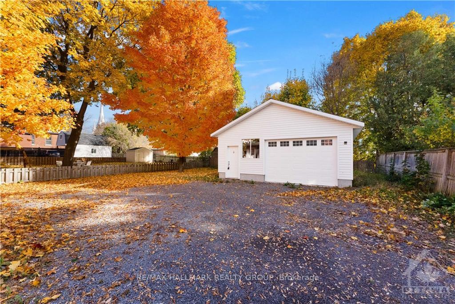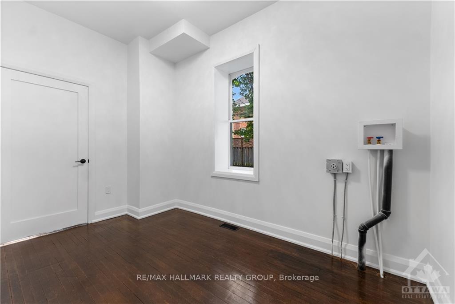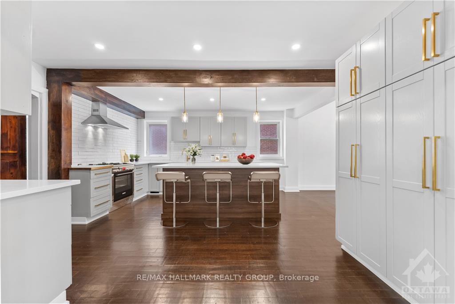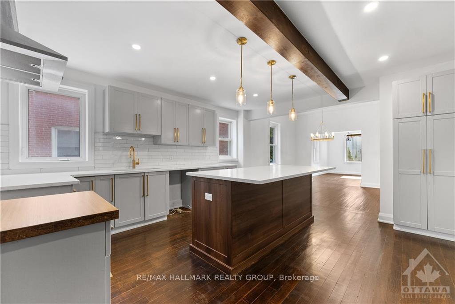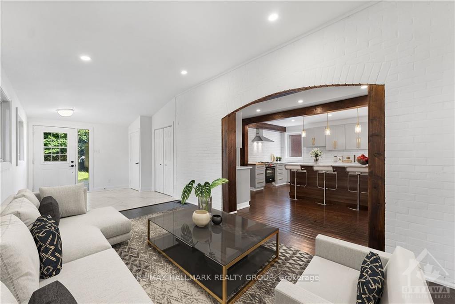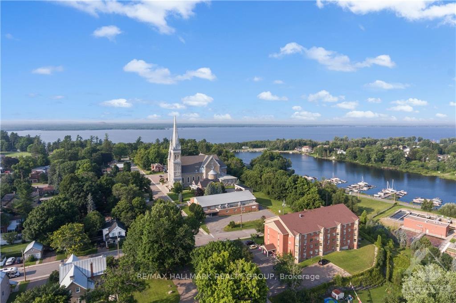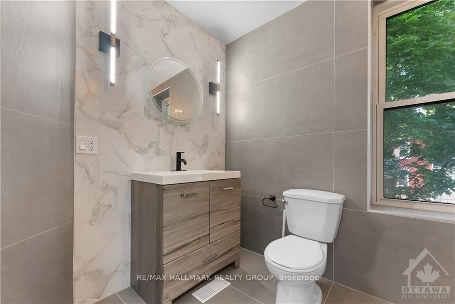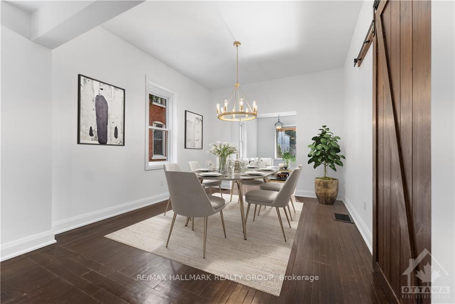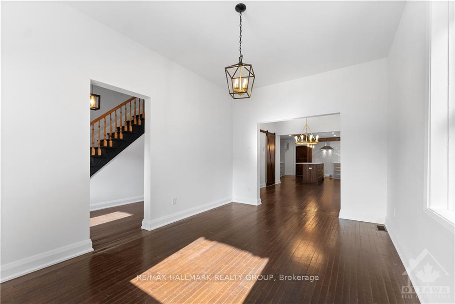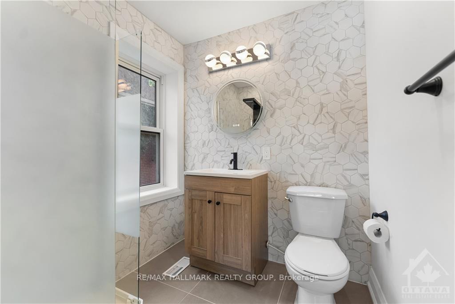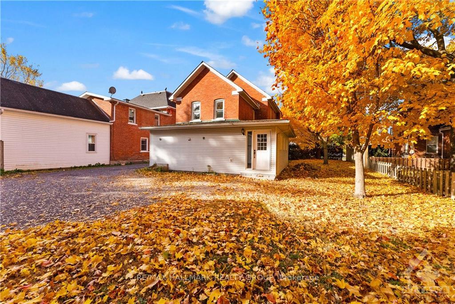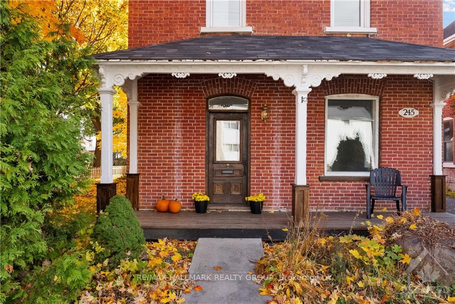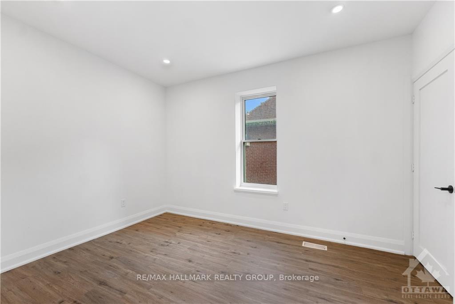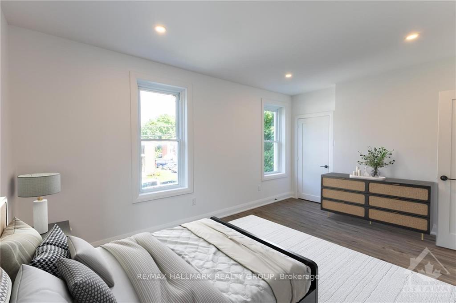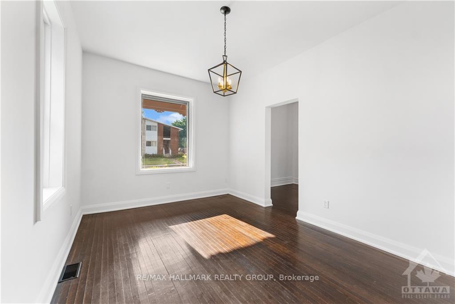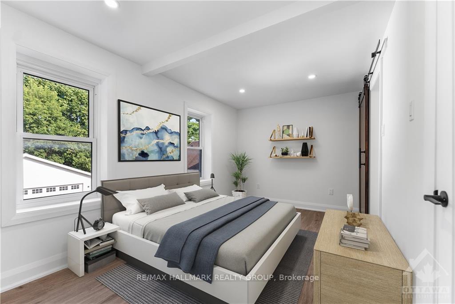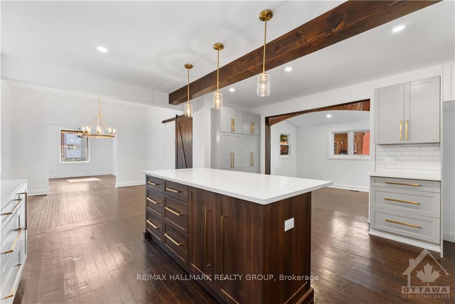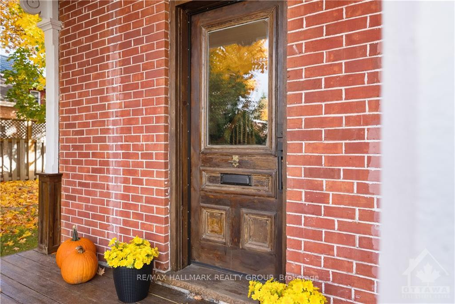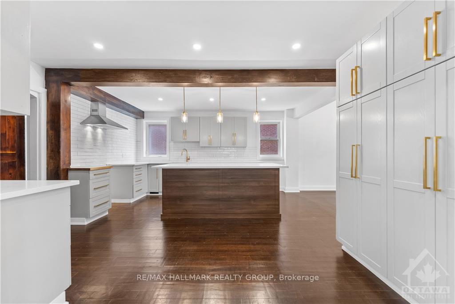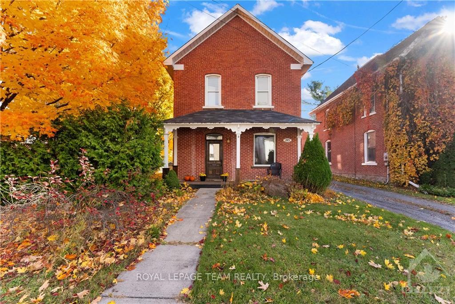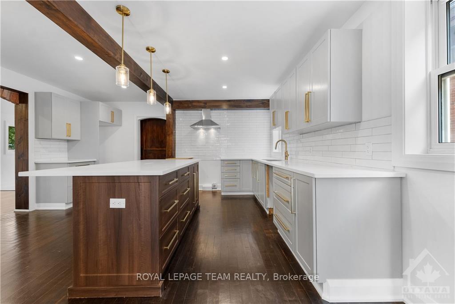$699,900
Available - For Sale
Listing ID: X9523670
245 JOHN Stre North , Arnprior, K2S 2P3, Renfrew
| Welcome to this charming century home, fully renovated and just steps from historic downtown Arnprior, schools, Robert Simpson Park, and the beach. The main floor features the original staircase, stunning hardwood floors, high ceilings, and large windows. Enjoy a spacious kitchen with granite countertops, and an open-concept dining and living room. A full bathroom with soaker tub and beautiful brick walls and an oversized laundry room as well as a cozy family room and a large mudroom which complete this level. Upstairs, discover three bedrooms and a stylish bathroom with a hexagon tile shower and chic light fixtures. The primary suite boasts a beautiful ensuite with a custom shower and room to design your perfect walkthrough closet. The large partially fenced backyard is perfect for entertaining, and the oversized two-car garage provides ample parking and storage space. Don’t miss the chance to make this exquisite home your own!, Flooring: Hardwood, Flooring: Laminate |
| Price | $699,900 |
| Taxes: | $3954.00 |
| Occupancy by: | Vacant |
| Address: | 245 JOHN Stre North , Arnprior, K2S 2P3, Renfrew |
| Lot Size: | 19.07 x 152.04 (Feet) |
| Directions/Cross Streets: | Hwy 17 take White Lake Road exit. Turn right on Daniel Street turn left onto William. Turn right ont |
| Rooms: | 11 |
| Rooms +: | 0 |
| Bedrooms: | 3 |
| Bedrooms +: | 0 |
| Family Room: | F |
| Basement: | Full, Partially Fi |
| Level/Floor | Room | Length(ft) | Width(ft) | Descriptions | |
| Room 1 | Main | Mud Room | 25.98 | 9.48 | |
| Room 2 | Main | Kitchen | 15.55 | 15.91 | |
| Room 3 | Main | Dining Ro | 11.22 | 7.58 | |
| Room 4 | Main | Living Ro | 15.22 | 10.4 | |
| Room 5 | Main | Laundry | 12.23 | 7.22 | |
| Room 6 | Main | Bathroom | 13.22 | 9.48 | |
| Room 7 | Second | Bedroom | 15.91 | 11.15 | |
| Room 8 | Second | Bedroom | 12.4 | 9.32 | |
| Room 9 | Second | Bedroom | 15.38 | 8.72 | |
| Room 10 | Second | Bathroom | 11.81 | 5.58 | |
| Room 11 | Second | Bathroom | 5.9 | 5.9 |
| Washroom Type | No. of Pieces | Level |
| Washroom Type 1 | 3 | |
| Washroom Type 2 | 0 | |
| Washroom Type 3 | 0 | |
| Washroom Type 4 | 0 | |
| Washroom Type 5 | 0 |
| Total Area: | 0.00 |
| Property Type: | Detached |
| Style: | 2-Storey |
| Exterior: | Brick |
| Garage Type: | Detached |
| (Parking/)Drive: | Unknown |
| Drive Parking Spaces: | 8 |
| Park #1 | |
| Parking Type: | Unknown |
| Park #2 | |
| Parking Type: | Unknown |
| Pool: | None |
| Property Features: | Park, Fenced Yard |
| CAC Included: | N |
| Water Included: | N |
| Cabel TV Included: | N |
| Common Elements Included: | N |
| Heat Included: | N |
| Parking Included: | N |
| Condo Tax Included: | N |
| Building Insurance Included: | N |
| Fireplace/Stove: | N |
| Heat Type: | Forced Air |
| Central Air Conditioning: | None |
| Central Vac: | N |
| Laundry Level: | Syste |
| Ensuite Laundry: | F |
| Sewers: | Sewer |
$
%
Years
This calculator is for demonstration purposes only. Always consult a professional
financial advisor before making personal financial decisions.
| Although the information displayed is believed to be accurate, no warranties or representations are made of any kind. |
| RE/MAX HALLMARK REALTY GROUP |
|
|

HANIF ARKIAN
Broker
Dir:
416-871-6060
Bus:
416-798-7777
Fax:
905-660-5393
| Book Showing | Email a Friend |
Jump To:
At a Glance:
| Type: | Freehold - Detached |
| Area: | Renfrew |
| Municipality: | Arnprior |
| Neighbourhood: | 550 - Arnprior |
| Style: | 2-Storey |
| Lot Size: | 19.07 x 152.04(Feet) |
| Tax: | $3,954 |
| Beds: | 3 |
| Baths: | 3 |
| Fireplace: | N |
| Pool: | None |
Locatin Map:
Payment Calculator:

