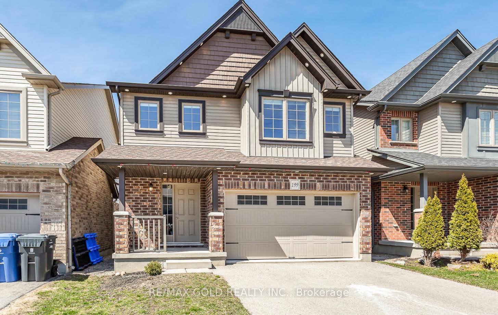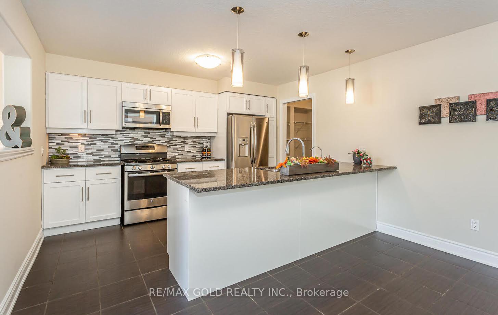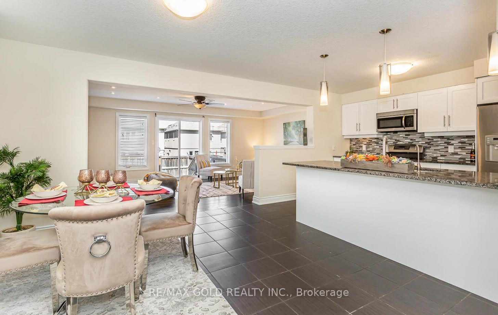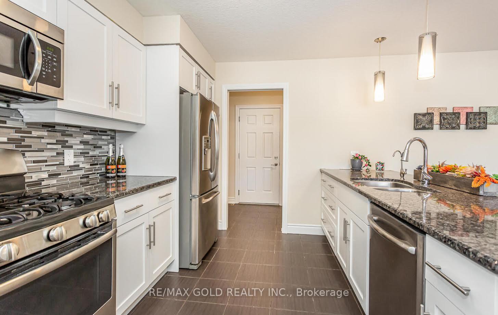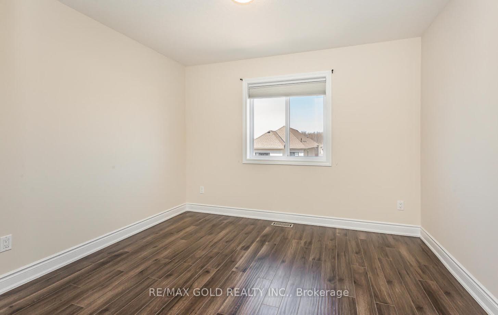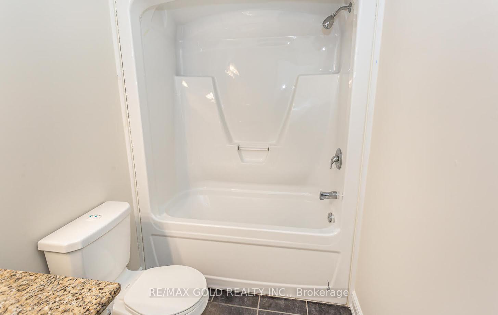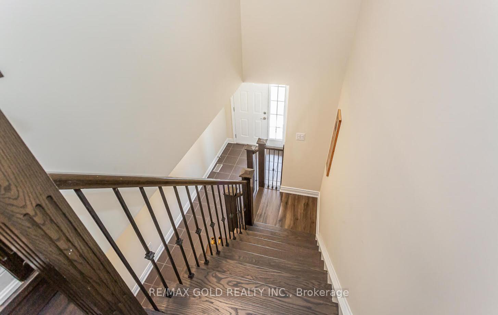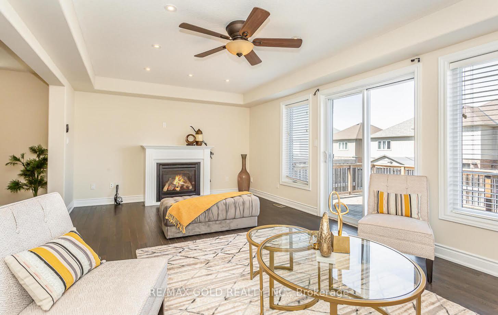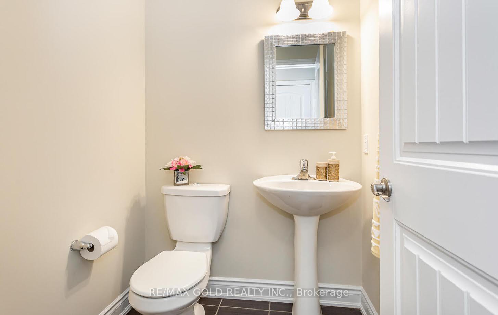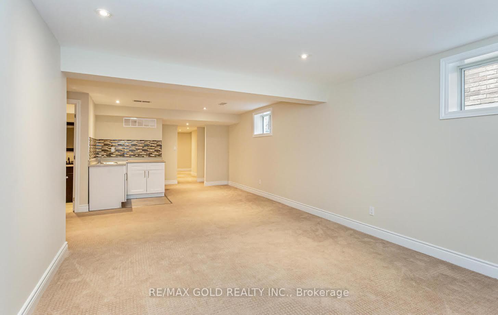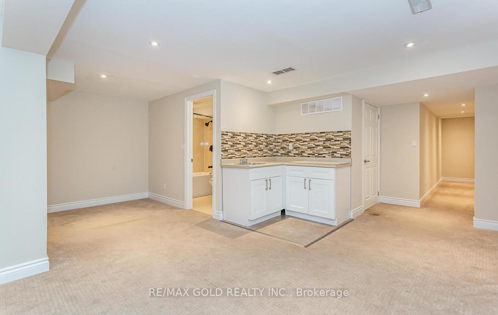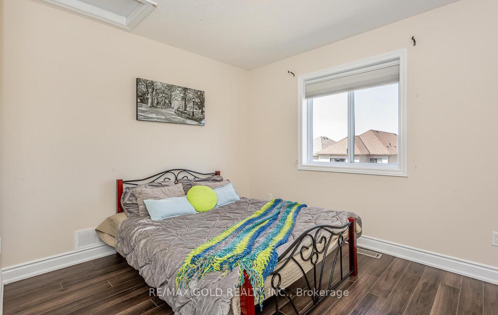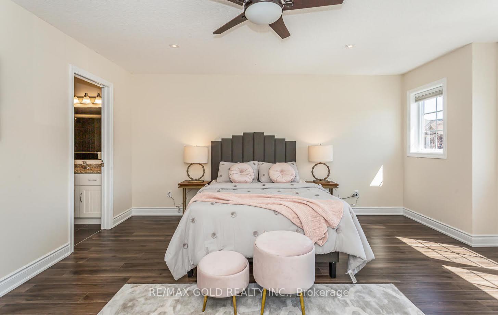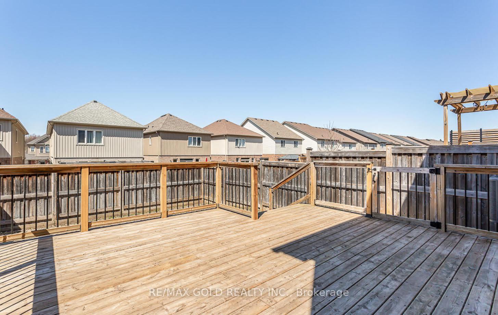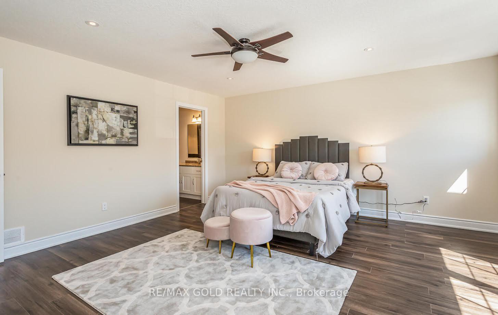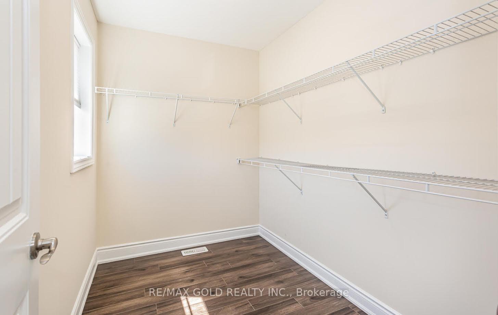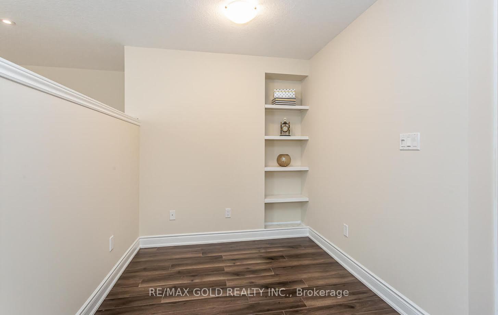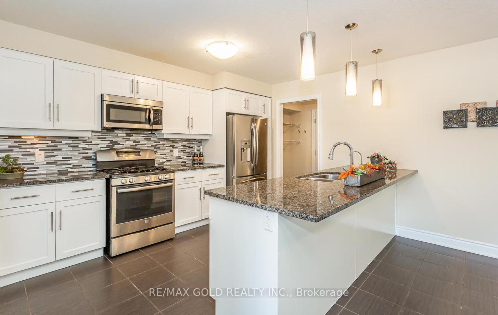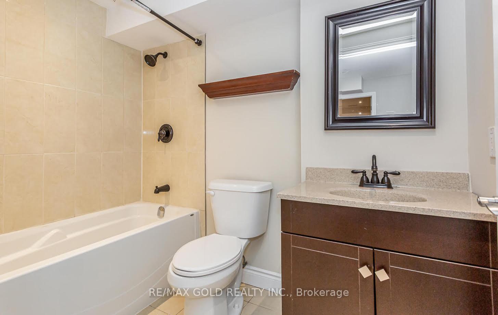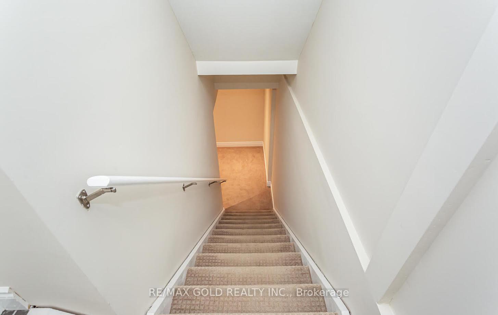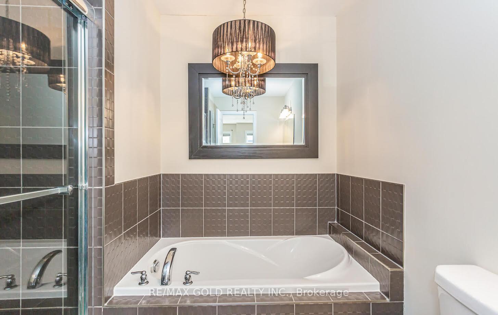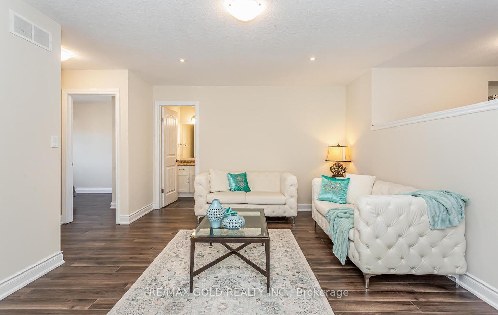$1,109,999
Available - For Sale
Listing ID: X12059103
199 Summit Ridge Driv , Guelph, N1E 0M1, Wellington
| Nestled in Guelphs vibrant East End, this charming and spacious detached home offers an array of impressive amenities. Recently refreshed with a fresh coat of paint, the kitchen boasts granite countertops and upgraded cabinets. The exterior shines with elegant pot lights, while inside, hardwood flooring enhances the warmth of the living and dining areas, complemented by abundant natural light streaming through large windows. A convenient walkout provides seamless access to the backyard. Upstairs, the expansive primary bedroom features a generous walk-in closet and a luxurious 4-piece ensuite. The second and third bedrooms share easy access to a well-appointed second bathroom. A dedicated office space and separate family room add to the homes functionality. The **legal** finished basement expands the living space with a versatile recreational room, an additional bedroom, and a 3-piece bathroom. A kitchen makes it ideal for guests, in-laws, or rental potential. Tenants willing to leave.!! |
| Price | $1,109,999 |
| Taxes: | $5290.20 |
| Occupancy by: | Tenant |
| Address: | 199 Summit Ridge Driv , Guelph, N1E 0M1, Wellington |
| Directions/Cross Streets: | Starwood Dr/Eastview Rd |
| Rooms: | 8 |
| Rooms +: | 2 |
| Bedrooms: | 3 |
| Bedrooms +: | 1 |
| Family Room: | T |
| Basement: | Finished, Walk-Up |
| Level/Floor | Room | Length(ft) | Width(ft) | Descriptions | |
| Room 1 | Main | Foyer | 4.49 | 4.49 | Laminate, Closet, Window |
| Room 2 | Main | Dining Ro | 12.3 | 11.94 | Above Grade Window, Ceramic Floor, Combined w/Kitchen |
| Room 3 | Main | Kitchen | 12.6 | 9.18 | Stainless Steel Appl, Granite Counters, Access To Garage |
| Room 4 | Main | Living Ro | 21.29 | 11.12 | Hardwood Floor, Pot Lights, W/O To Deck |
| Room 5 | Main | Laundry | 5.48 | 3.48 | Access To Garage, Combined w/Kitchen, Stained Glass |
| Room 6 | Second | Primary B | 15.06 | 13.45 | Laminate, Pot Lights, Walk-In Closet(s) |
| Room 7 | Second | Bedroom 2 | 11.12 | 8.69 | Laminate, Walk-In Closet(s), Window |
| Room 8 | Second | Bedroom 3 | 10.82 | 9.68 | Laminate, Walk-In Closet(s), Window |
| Room 9 | Second | Office | 6.23 | 7.38 | Laminate, B/I Bookcase |
| Room 10 | Second | Family Ro | 16.56 | 10.07 | Laminate, Pot Lights, Above Grade Window |
| Room 11 | Basement | Bedroom 4 | 12.46 | 8.69 | Broadloom, 3 Pc Bath |
| Room 12 | Basement | Recreatio | 22.3 | 9.35 | Broadloom, Pot Lights, Above Grade Window |
| Washroom Type | No. of Pieces | Level |
| Washroom Type 1 | 4 | Second |
| Washroom Type 2 | 3 | Second |
| Washroom Type 3 | 2 | Main |
| Washroom Type 4 | 3 | Basement |
| Washroom Type 5 | 0 |
| Total Area: | 0.00 |
| Approximatly Age: | 6-15 |
| Property Type: | Detached |
| Style: | 2-Storey |
| Exterior: | Aluminum Siding, Brick |
| Garage Type: | Detached |
| (Parking/)Drive: | Private |
| Drive Parking Spaces: | 4 |
| Park #1 | |
| Parking Type: | Private |
| Park #2 | |
| Parking Type: | Private |
| Pool: | None |
| Approximatly Age: | 6-15 |
| Approximatly Square Footage: | 2000-2500 |
| Property Features: | Hospital, Library |
| CAC Included: | N |
| Water Included: | N |
| Cabel TV Included: | N |
| Common Elements Included: | N |
| Heat Included: | N |
| Parking Included: | N |
| Condo Tax Included: | N |
| Building Insurance Included: | N |
| Fireplace/Stove: | Y |
| Heat Type: | Forced Air |
| Central Air Conditioning: | Central Air |
| Central Vac: | N |
| Laundry Level: | Syste |
| Ensuite Laundry: | F |
| Sewers: | Sewer |
$
%
Years
This calculator is for demonstration purposes only. Always consult a professional
financial advisor before making personal financial decisions.
| Although the information displayed is believed to be accurate, no warranties or representations are made of any kind. |
| RE/MAX GOLD REALTY INC. |
|
|

HANIF ARKIAN
Broker
Dir:
416-871-6060
Bus:
416-798-7777
Fax:
905-660-5393
| Book Showing | Email a Friend |
Jump To:
At a Glance:
| Type: | Freehold - Detached |
| Area: | Wellington |
| Municipality: | Guelph |
| Neighbourhood: | Grange Road |
| Style: | 2-Storey |
| Approximate Age: | 6-15 |
| Tax: | $5,290.2 |
| Beds: | 3+1 |
| Baths: | 4 |
| Fireplace: | Y |
| Pool: | None |
Locatin Map:
Payment Calculator:

