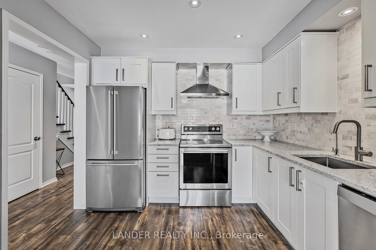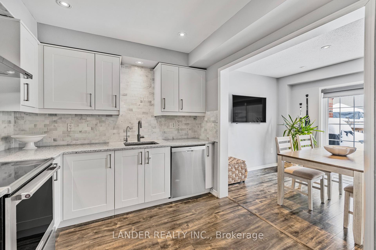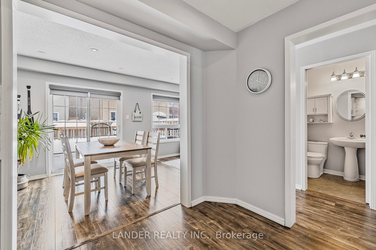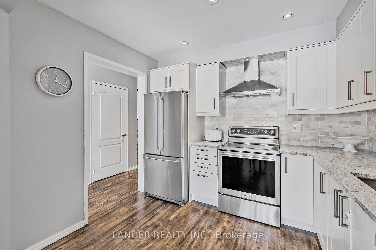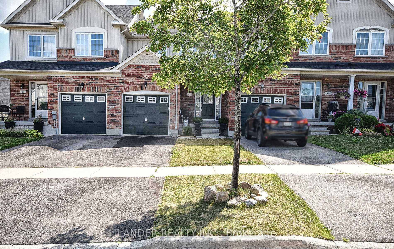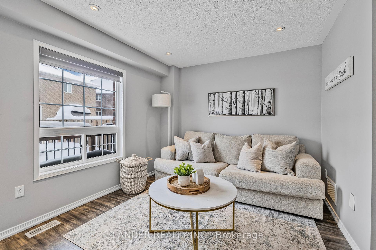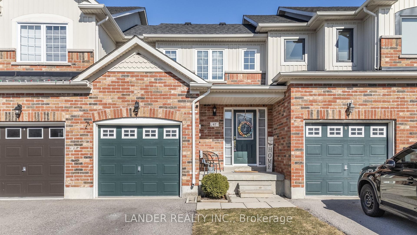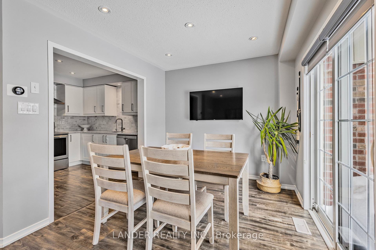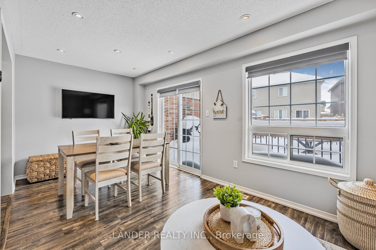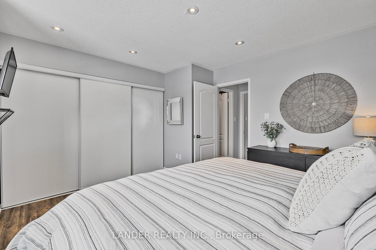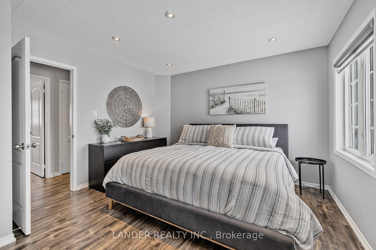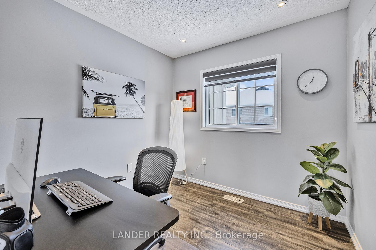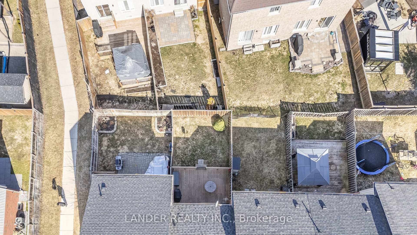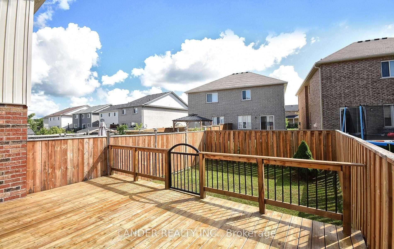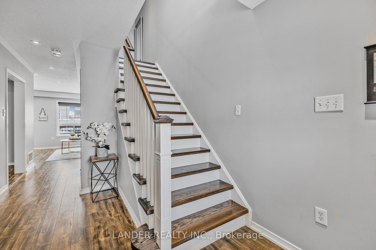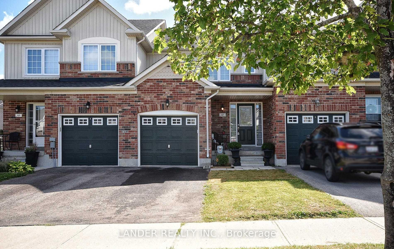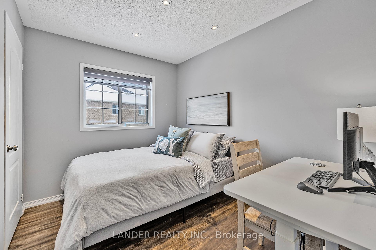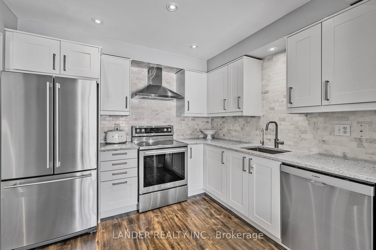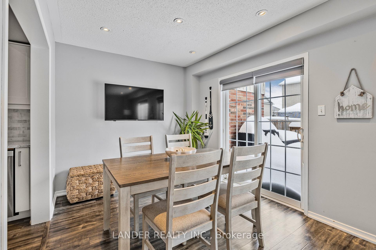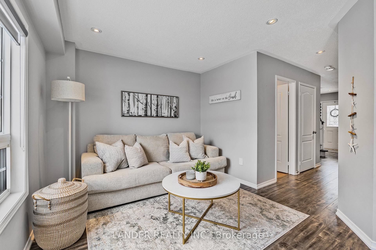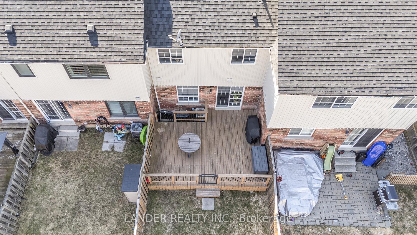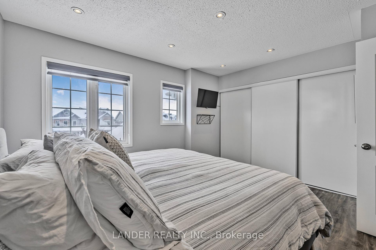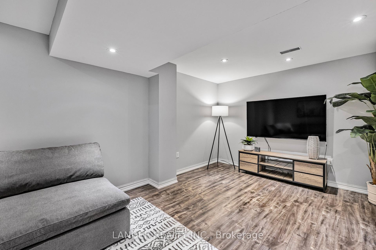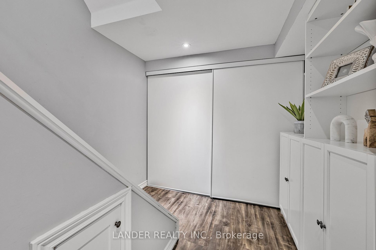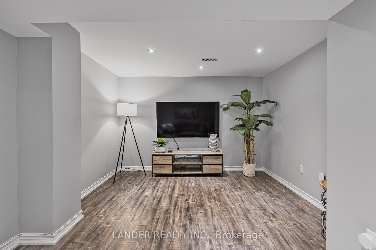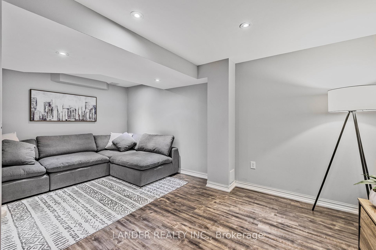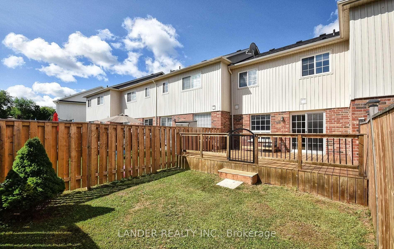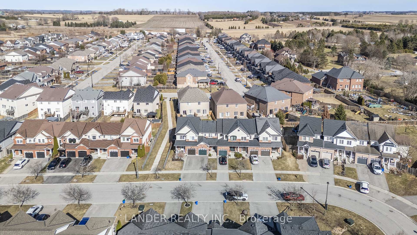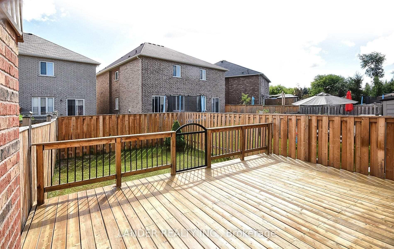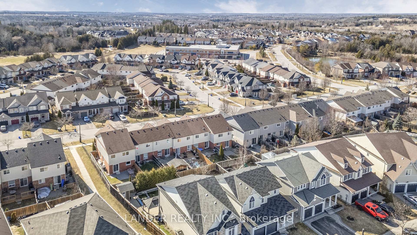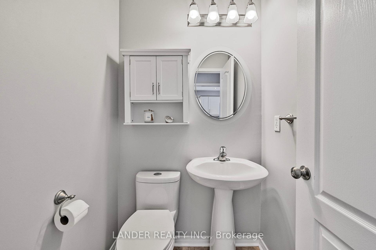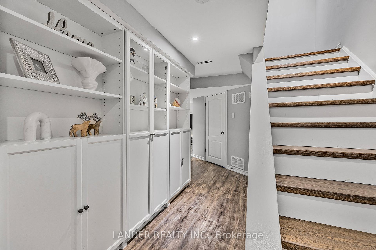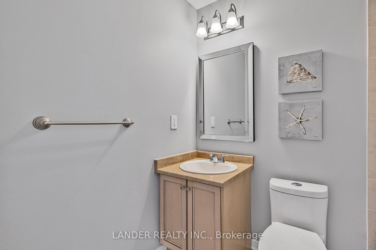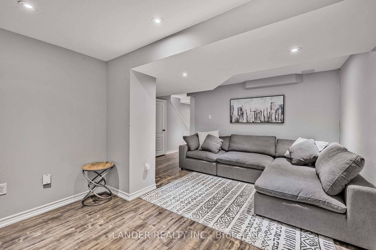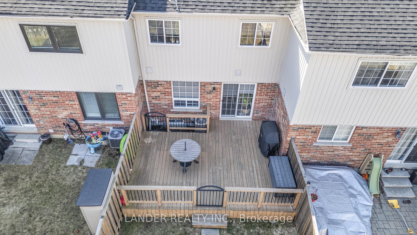$769,900
Available - For Sale
Listing ID: N12058810
47 Hammill Heig , East Gwillimbury, L0G 1M0, York
| Trendy, Turnkey & Totally Move-In Ready! This beautifully updated freehold townhome is everything you've been searching for. Modern, stylish, and designed for real life. The open-concept main floor is bright and airy, perfect for hosting a wine night or binging your favourite series. The dream kitchen delivers serious wow-factor with sleek quartz counters, a chic marble backsplash, and stainless steel appliances that make cooking (or ordering in) effortless. Upstairs, you'll find three spacious bedrooms, each with plenty of room to create your perfect retreat - whether its a cozy sanctuary, a stylish home office, or a dreamy guest space. Need extra space? The fully finished basement is the ultimate flex zone - home office, rec room, gym, gaming den - you name it! And when its time to kick back? Step outside to your private, fully fenced backyard featuring a huge 20 x 15 cedar deck - made for summer BBQs, cozy fall hangs, and weekend coffee in the sun. Located in the amazing town of Mount Albert. You're steps from schools, scenic trails, and sports fields, plus just minutes to the 404 for an easy commute. This one checks all the boxes and then some - don't wait! |
| Price | $769,900 |
| Taxes: | $2965.34 |
| Occupancy by: | Owner |
| Address: | 47 Hammill Heig , East Gwillimbury, L0G 1M0, York |
| Directions/Cross Streets: | Hammill Hts & King St E |
| Rooms: | 6 |
| Rooms +: | 1 |
| Bedrooms: | 3 |
| Bedrooms +: | 0 |
| Family Room: | F |
| Basement: | Finished |
| Level/Floor | Room | Length(ft) | Width(ft) | Descriptions | |
| Room 1 | Main | Kitchen | 9.84 | 9.05 | Stainless Steel Appl, Quartz Counter, Pot Lights |
| Room 2 | Main | Living Ro | 9.87 | 9.87 | Pot Lights, Large Window, Combined w/Dining |
| Room 3 | Main | Dining Ro | 9.09 | 8.53 | Pot Lights, W/O To Deck, Combined w/Living |
| Room 4 | Second | Primary B | 13.15 | 11.94 | Pot Lights, Large Window, W/W Closet |
| Room 5 | Second | Bedroom 2 | 9.87 | 7.94 | Pot Lights, Large Window, Closet |
| Room 6 | Second | Bedroom 3 | 9.87 | 8.2 | Pot Lights, Large Window, Closet |
| Room 7 | Basement | Recreatio | 17.06 | 15.35 | Pot Lights, Laminate |
| Washroom Type | No. of Pieces | Level |
| Washroom Type 1 | 2 | Main |
| Washroom Type 2 | 4 | Second |
| Washroom Type 3 | 0 | |
| Washroom Type 4 | 0 | |
| Washroom Type 5 | 0 |
| Total Area: | 0.00 |
| Property Type: | Att/Row/Townhouse |
| Style: | 2-Storey |
| Exterior: | Brick, Vinyl Siding |
| Garage Type: | Built-In |
| (Parking/)Drive: | Mutual |
| Drive Parking Spaces: | 2 |
| Park #1 | |
| Parking Type: | Mutual |
| Park #2 | |
| Parking Type: | Mutual |
| Pool: | None |
| Property Features: | School, Library |
| CAC Included: | N |
| Water Included: | N |
| Cabel TV Included: | N |
| Common Elements Included: | N |
| Heat Included: | N |
| Parking Included: | N |
| Condo Tax Included: | N |
| Building Insurance Included: | N |
| Fireplace/Stove: | N |
| Heat Type: | Forced Air |
| Central Air Conditioning: | Central Air |
| Central Vac: | N |
| Laundry Level: | Syste |
| Ensuite Laundry: | F |
| Sewers: | Sewer |
$
%
Years
This calculator is for demonstration purposes only. Always consult a professional
financial advisor before making personal financial decisions.
| Although the information displayed is believed to be accurate, no warranties or representations are made of any kind. |
| LANDER REALTY INC. |
|
|

HANIF ARKIAN
Broker
Dir:
416-871-6060
Bus:
416-798-7777
Fax:
905-660-5393
| Virtual Tour | Book Showing | Email a Friend |
Jump To:
At a Glance:
| Type: | Freehold - Att/Row/Townhouse |
| Area: | York |
| Municipality: | East Gwillimbury |
| Neighbourhood: | Mt Albert |
| Style: | 2-Storey |
| Tax: | $2,965.34 |
| Beds: | 3 |
| Baths: | 2 |
| Fireplace: | N |
| Pool: | None |
Locatin Map:
Payment Calculator:

