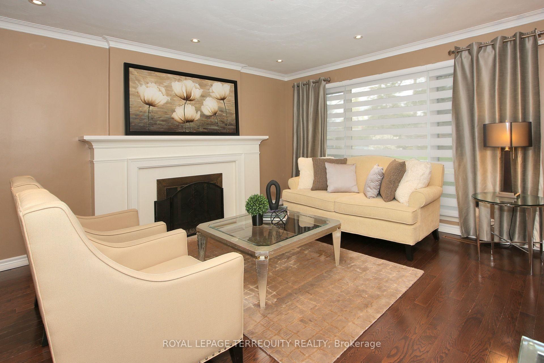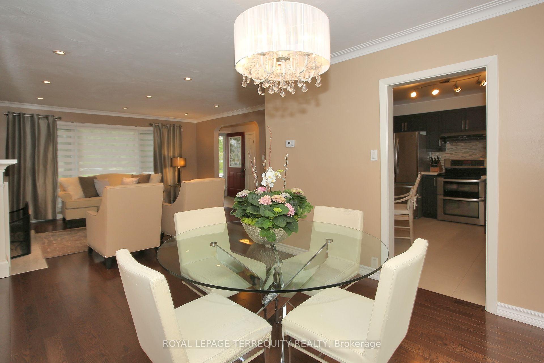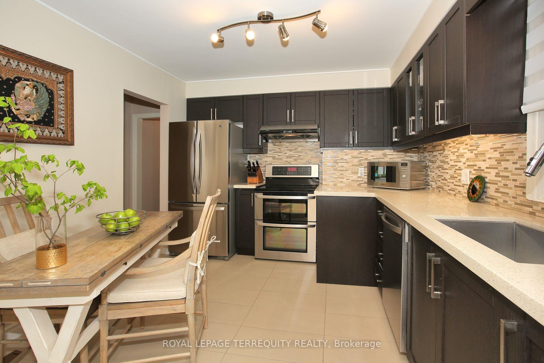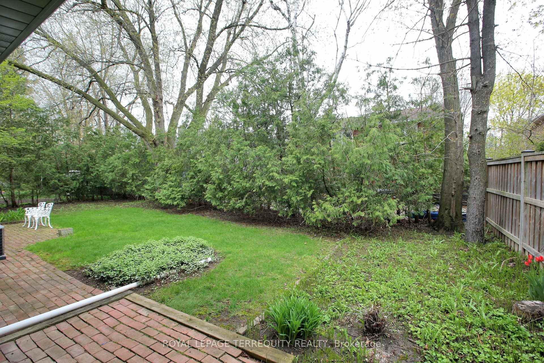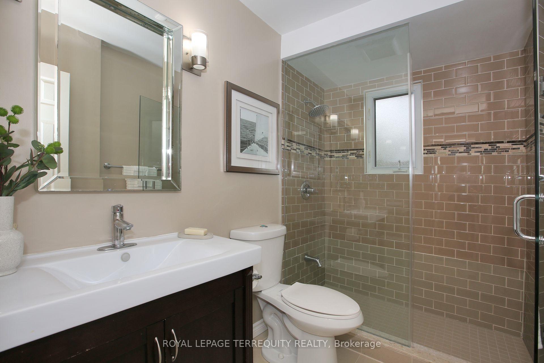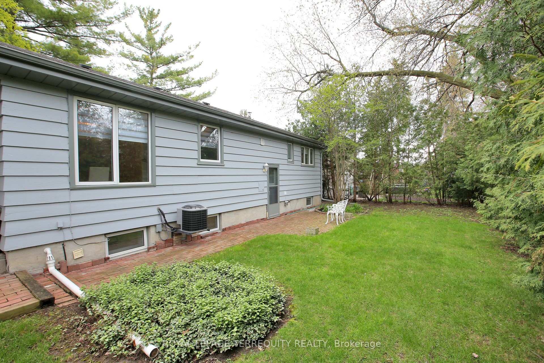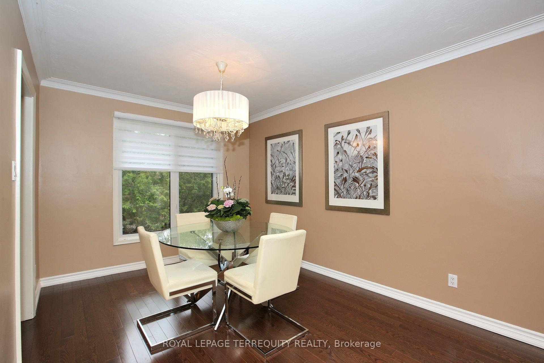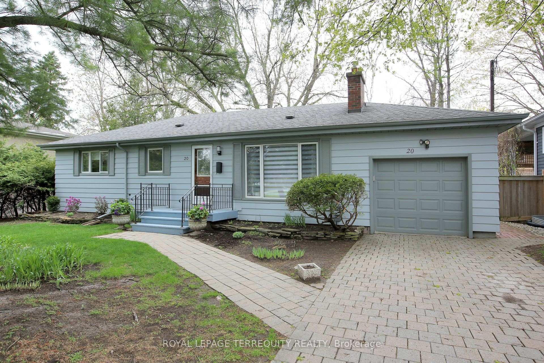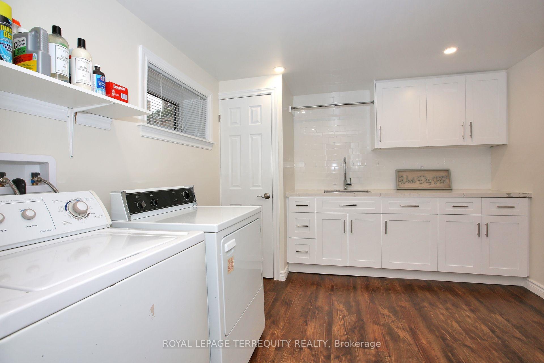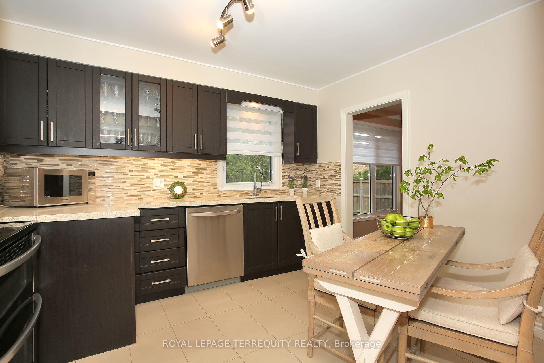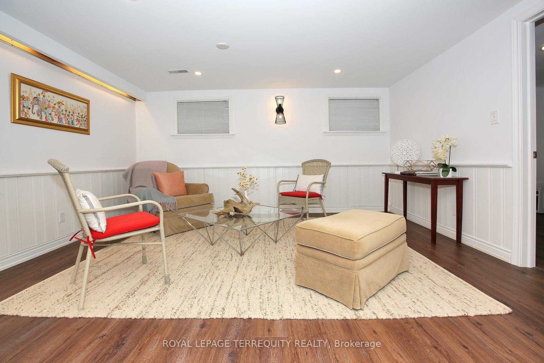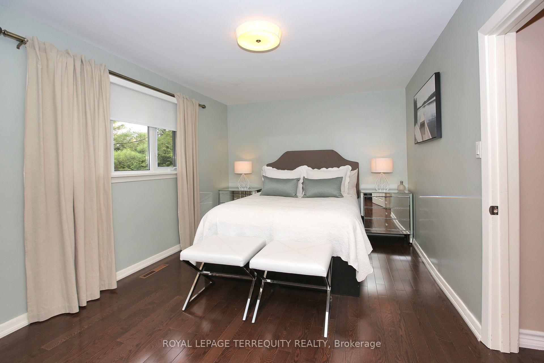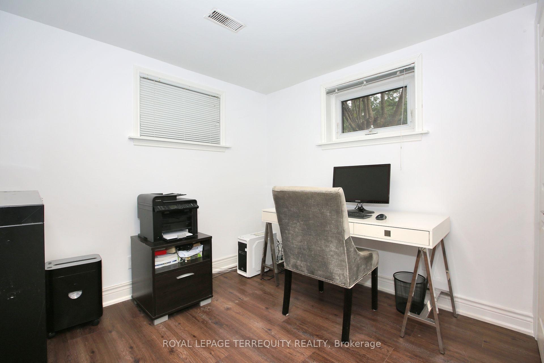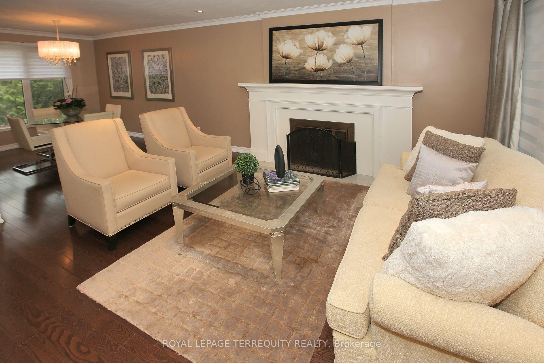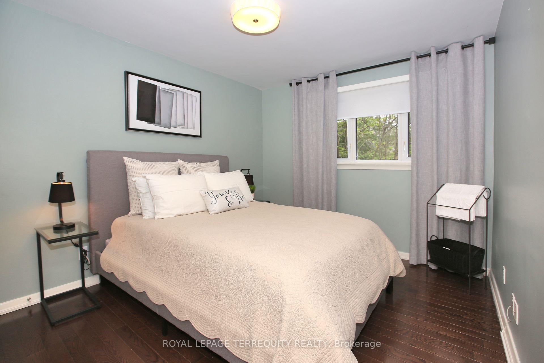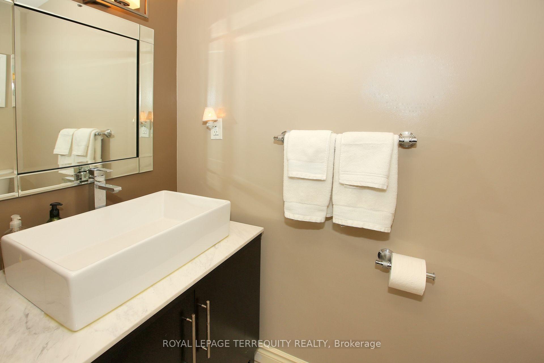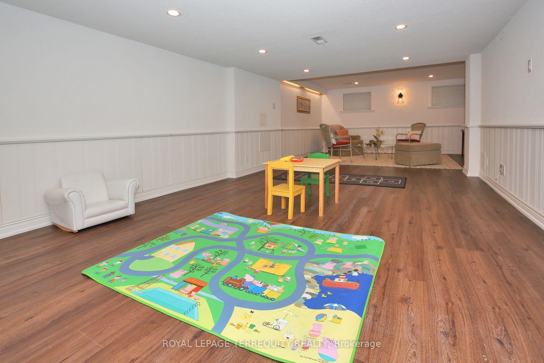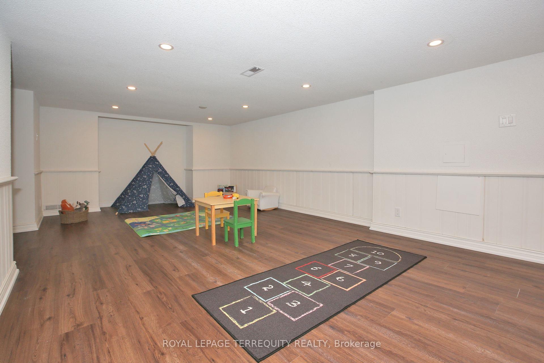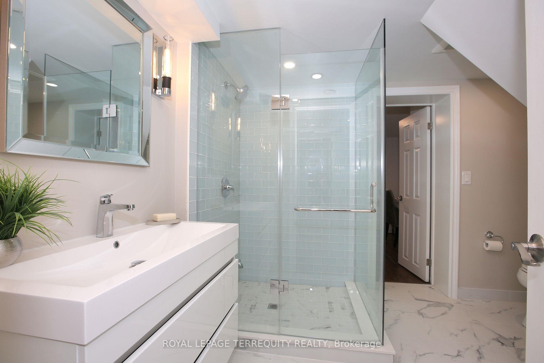$1,348,000
Available - For Sale
Listing ID: N11994980
20 Paradise Aven , Markham, L3P 3B9, York
| Original 3 Br Bungalow on a Rare Premium 70' x 110'. Renovated from Top to Bottom for Modern Living. Features Include: Wood Burning Fireplace, Open Concept Living & Dining, Pot Lights, Eat-In Kitchen, W/I Closet in Spacious Primary BR. Walking Distance to Library, Markham GO, Hospital, Restaurants, Shopping, Schools and Rouge Valley Walking Trails. Minutes to HWY. 407. Separate Entrance to Finished Basement. Golden Opportunity for empty Nesters and Young Family. |
| Price | $1,348,000 |
| Taxes: | $5028.19 |
| Occupancy by: | Owner |
| Address: | 20 Paradise Aven , Markham, L3P 3B9, York |
| Directions/Cross Streets: | Markham Rd. & Hwy. 7 |
| Rooms: | 10 |
| Bedrooms: | 2 |
| Bedrooms +: | 1 |
| Family Room: | F |
| Basement: | Separate Ent |
| Level/Floor | Room | Length(ft) | Width(ft) | Descriptions | |
| Room 1 | 14.17 | 13.94 | Hardwood Floor, Fireplace, Picture Window | ||
| Room 2 | Ground | Dining Ro | 11.15 | 9.51 | Hardwood Floor, Combined w/Living, Picture Window |
| Room 3 | Ground | Kitchen | 10.99 | 10.5 | Ceramic Floor, Eat-in Kitchen, Quartz Counter |
| Room 4 | Ground | Primary B | 14.99 | 10.17 | Hardwood Floor, Walk-In Closet(s), Large Window |
| Room 5 | Ground | Bedroom 2 | 11.15 | 9.41 | Hardwood Floor, Large Closet, Large Window |
| Room 6 | Basement | Bedroom 3 | 9.18 | 8.2 | Laminate, Closet, Window |
| Room 7 | Basement | Living Ro | 14.1 | 12.04 | Laminate, Pot Lights, Window |
| Room 8 | Basement | Dining Ro | 11.81 | 6.23 | Laminate, Combined w/Dining, Pot Lights |
| Room 9 | Basement | Family Ro | 11.81 | 8.2 | Laminate, Combined w/Family, Pot Lights |
| Room 10 | Basement | Laundry | 10.5 | 10.17 | Laminate, Quartz Counter, Sump Pump |
| Room 11 | Basement | Utility R | 12.63 | 10.82 | Concrete Floor |
| Washroom Type | No. of Pieces | Level |
| Washroom Type 1 | 2 | Ground |
| Washroom Type 2 | 4 | Ground |
| Washroom Type 3 | 4 | Basement |
| Washroom Type 4 | 0 | |
| Washroom Type 5 | 0 |
| Total Area: | 0.00 |
| Property Type: | Detached |
| Style: | Bungalow |
| Exterior: | Asbestos Siding, Wood |
| Garage Type: | Attached |
| Drive Parking Spaces: | 4 |
| Pool: | None |
| Other Structures: | Fence - Full |
| Approximatly Square Footage: | 1100-1500 |
| Property Features: | Hospital, Library |
| CAC Included: | N |
| Water Included: | N |
| Cabel TV Included: | N |
| Common Elements Included: | N |
| Heat Included: | N |
| Parking Included: | N |
| Condo Tax Included: | N |
| Building Insurance Included: | N |
| Fireplace/Stove: | Y |
| Heat Type: | Forced Air |
| Central Air Conditioning: | Central Air |
| Central Vac: | N |
| Laundry Level: | Syste |
| Ensuite Laundry: | F |
| Sewers: | Sewer |
| Utilities-Cable: | Y |
| Utilities-Hydro: | Y |
$
%
Years
This calculator is for demonstration purposes only. Always consult a professional
financial advisor before making personal financial decisions.
| Although the information displayed is believed to be accurate, no warranties or representations are made of any kind. |
| ROYAL LEPAGE TERREQUITY REALTY |
|
|

HANIF ARKIAN
Broker
Dir:
416-871-6060
Bus:
416-798-7777
Fax:
905-660-5393
| Virtual Tour | Book Showing | Email a Friend |
Jump To:
At a Glance:
| Type: | Freehold - Detached |
| Area: | York |
| Municipality: | Markham |
| Neighbourhood: | Old Markham Village |
| Style: | Bungalow |
| Tax: | $5,028.19 |
| Beds: | 2+1 |
| Baths: | 3 |
| Fireplace: | Y |
| Pool: | None |
Locatin Map:
Payment Calculator:

