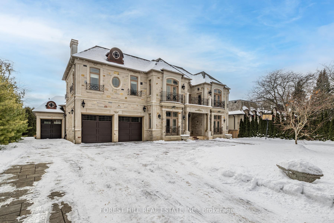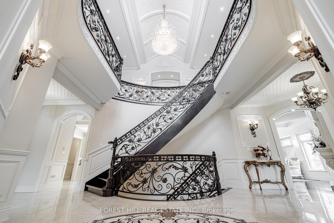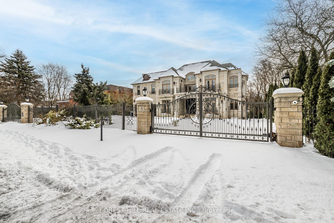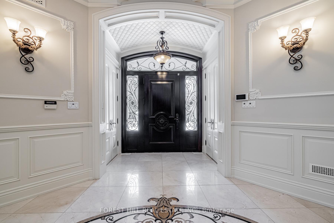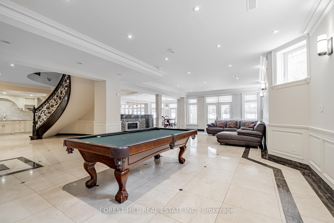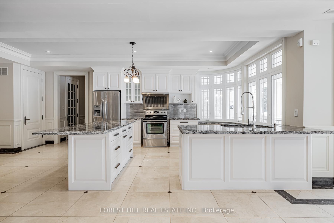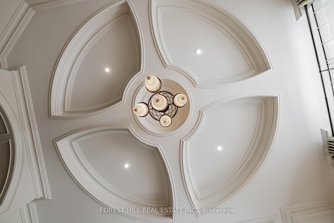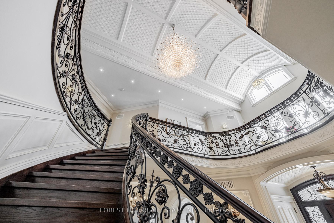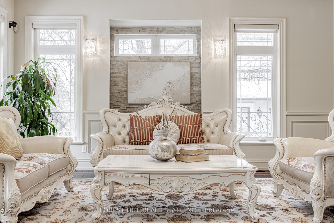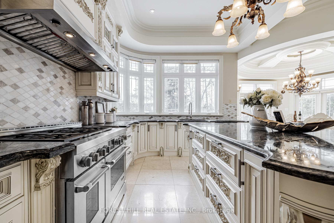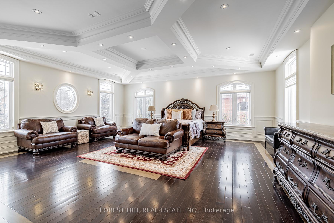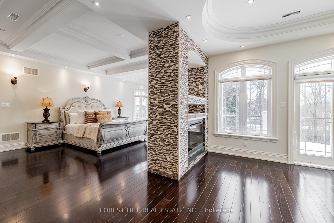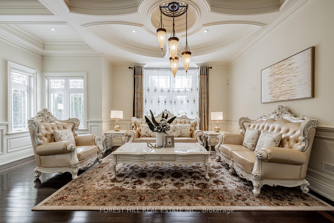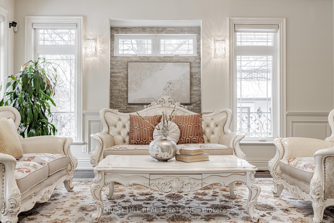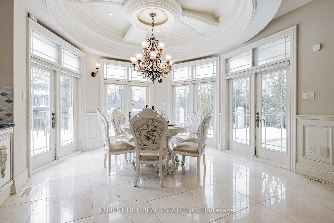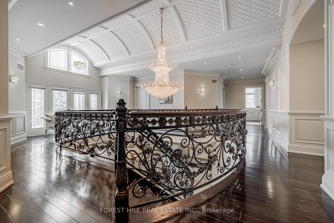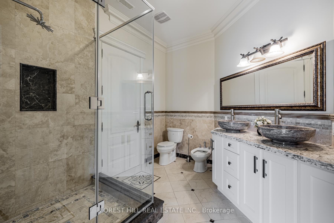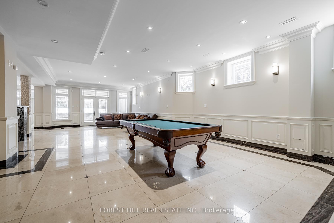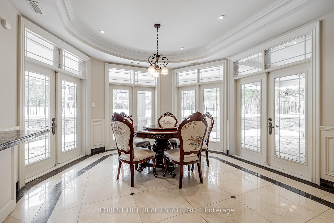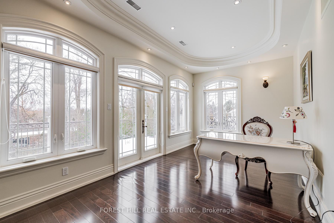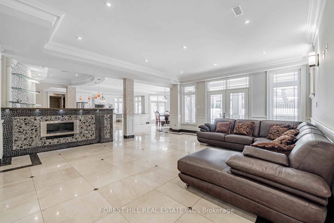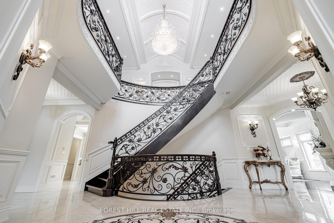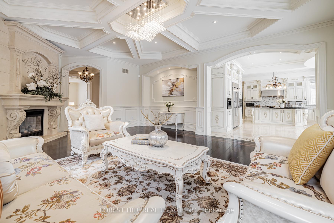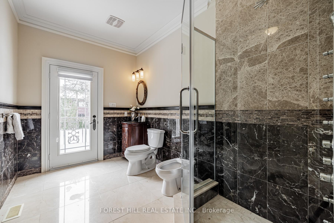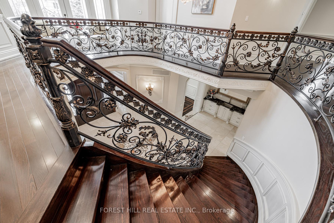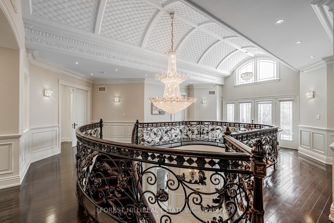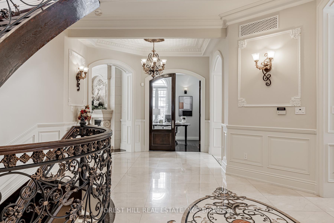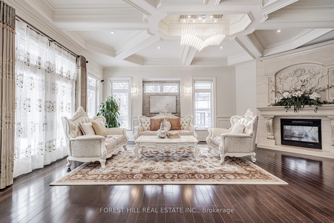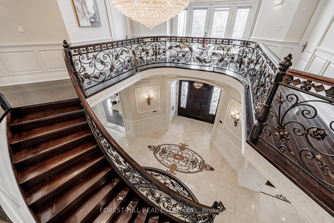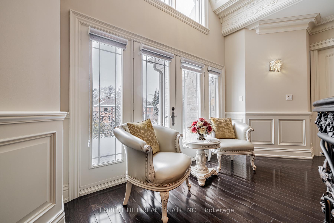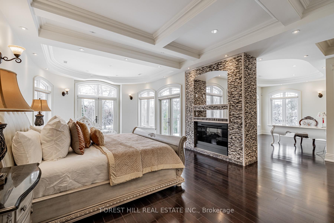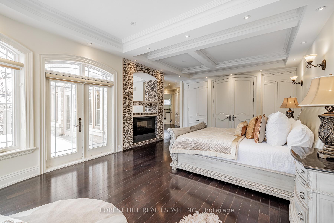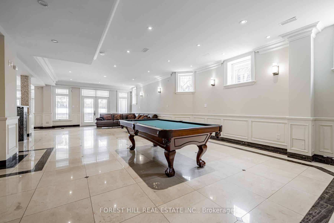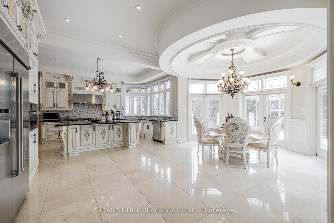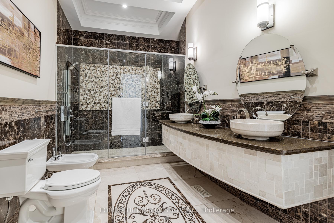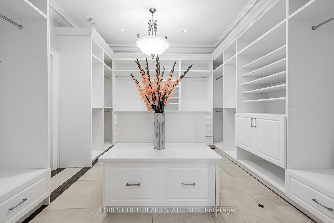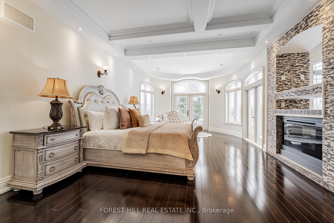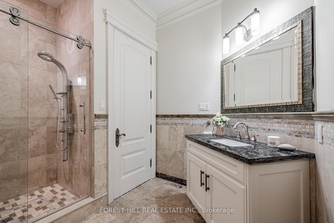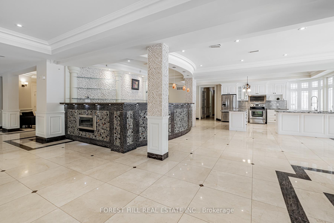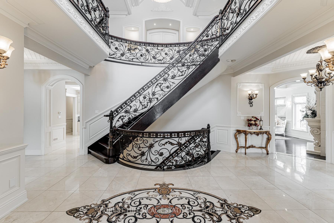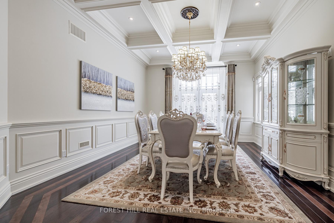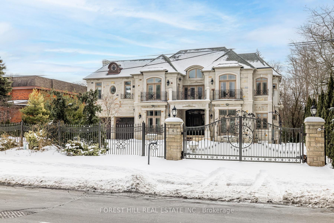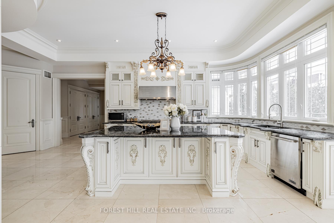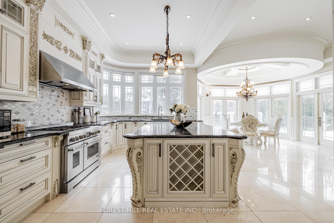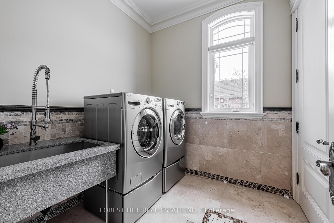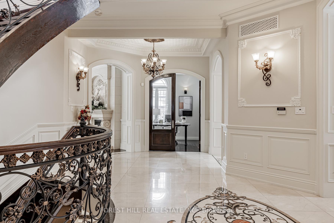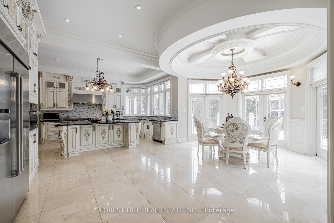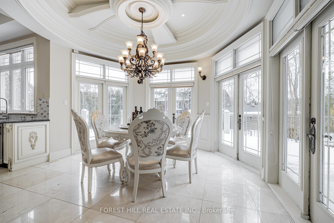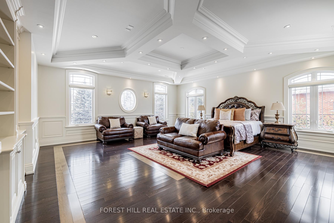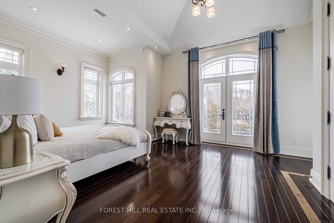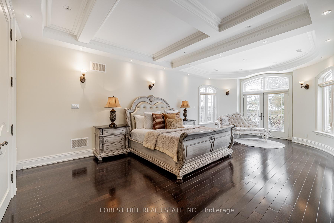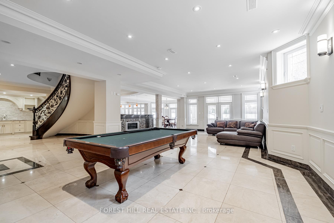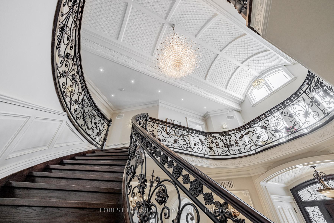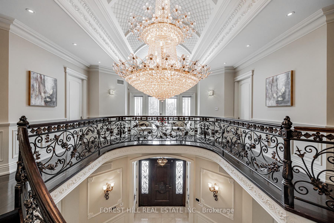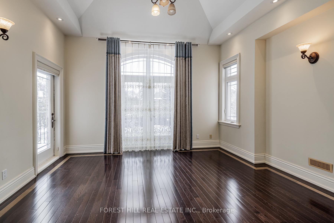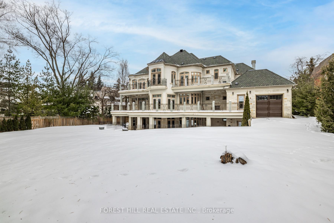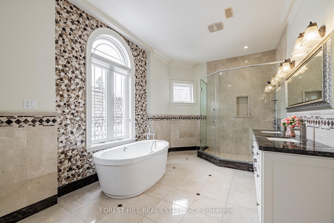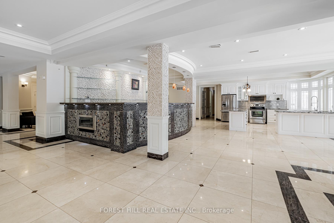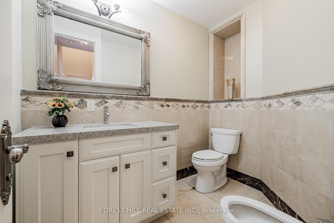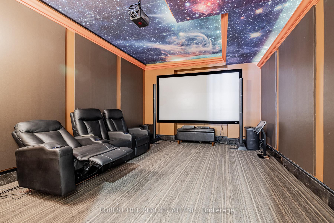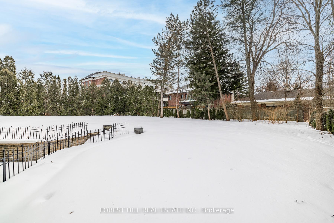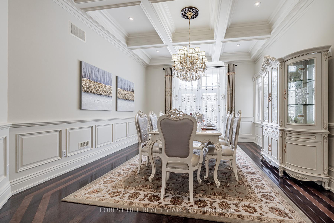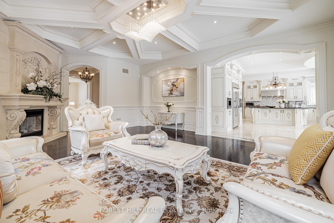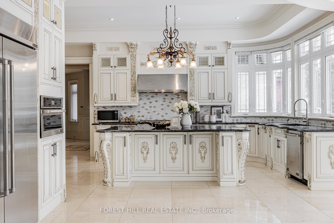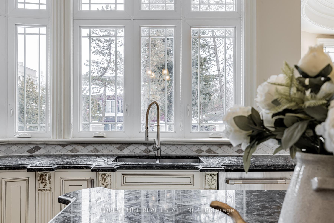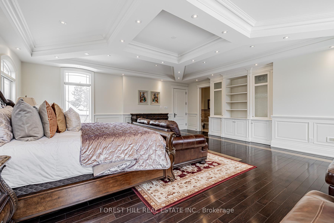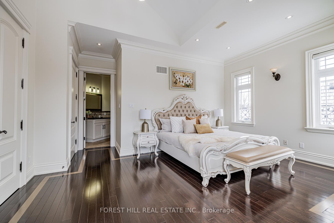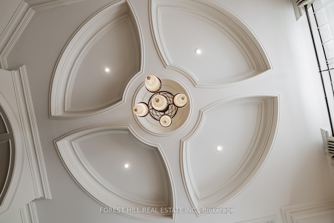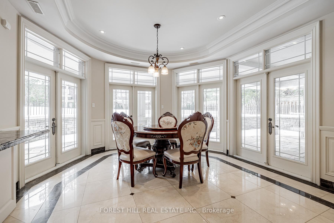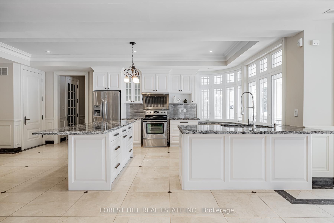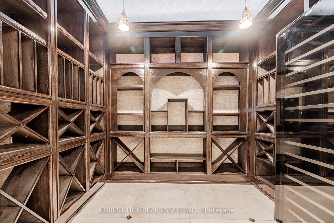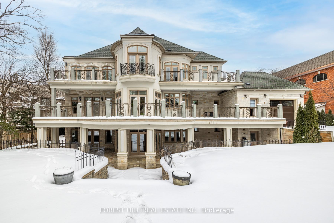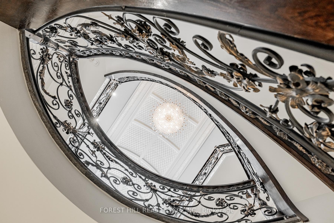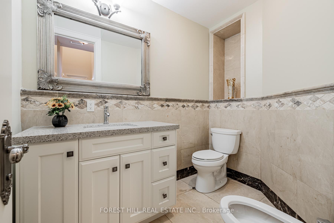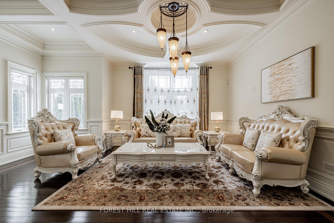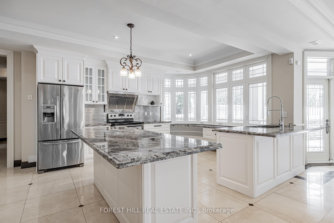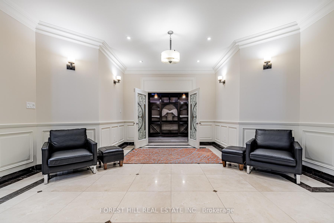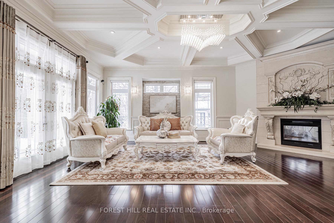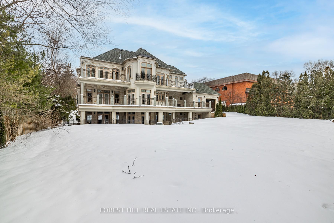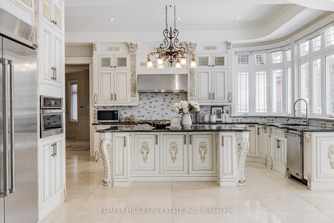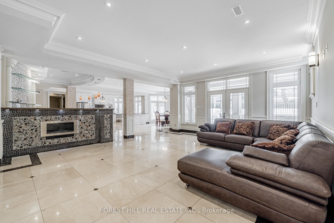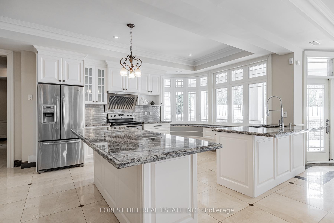$9,990,000
Available - For Sale
Listing ID: C11980316
4 Fifeshire Road , Toronto, M2L 2G5, Toronto
| ***Magnificent***chateau-inspired***an exclusive-gated entrance & circular driveway lead to the L-U-X-U-R-Y grand residence on a beautiful 100ftx206ft in the prestigious St. Andrew Estate---This estate residence offers over 10,000sf total living space of refined elegance(Apx 7000sf for 1st/2nd floors as per Mpac) & masterfully crafted, palatial interior finishing with sense of European opulence & the utmost in craftmanship & the art of natural sunlight**The main floor welcomes you with a double-soaring ceiling height draws your eye upward with featuring unique-cathedral/dome design with intricate moulding & a curved stairwell with an antique floral railings in timeless elegance. The chef's kitchen balances form of space & function, with a large centre island and breakfast area. The large terrace extends these living spaces outdoors. The family room forms the centre of this home, where family friends/family gathers--------The primary suite elevates daily life, featuring a living room or private library area, double sided fireplace & private terrace with stunning view of green & backyard for quiet moments alone---The expansive ensuite has exquisite materials feels like an European hotel------Thoughtfully designed 2nd primary bedroom offers spacious private spaces for family's senior member-------The rest of bedrooms have own privacy and endless natural lights----The lower level maintains spacious open area with a kitchen-wet bar-large rec room and movie theatre & lots of storage area & easy access to a private backyard*** |
| Price | $9,990,000 |
| Taxes: | $34126.44 |
| Occupancy: | Owner |
| Address: | 4 Fifeshire Road , Toronto, M2L 2G5, Toronto |
| Directions/Cross Streets: | W.Bayview Ave/Fifeshire Rd |
| Rooms: | 11 |
| Rooms +: | 4 |
| Bedrooms: | 5 |
| Bedrooms +: | 1 |
| Family Room: | T |
| Basement: | Finished wit |
| Level/Floor | Room | Length(ft) | Width(ft) | Descriptions | |
| Room 1 | Main | Living Ro | 20.37 | 17.12 | French Doors, Coffered Ceiling(s), Overlooks Frontyard |
| Room 2 | Main | Office | 17.06 | 10.5 | B/I Bookcase, Gas Fireplace, French Doors |
| Room 3 | Main | Dining Ro | 18.93 | 14.3 | Marble Floor, Centre Island, French Doors |
| Room 4 | Main | Kitchen | 15.68 | 12.92 | Centre Island, Open Concept, Stainless Steel Appl |
| Room 5 | Main | Breakfast | 21.78 | 14.43 | Marble Floor, Open Concept, W/O To Terrace |
| Room 6 | Main | Family Ro | 21.98 | 19.78 | Gas Fireplace, W/O To Terrace, French Doors |
| Room 7 | Second | Primary B | 26.54 | 14.73 | 6 Pc Ensuite, Combined w/Sitting, Gas Fireplace |
| Room 8 | Second | Bedroom 2 | 20.5 | 11.12 | 3 Pc Ensuite, W/O To Balcony, South View |
| Room 9 | Second | Bedroom 3 | 23.65 | 22.96 | Semi Ensuite, B/I Shelves, Overlooks Frontyard |
| Room 10 | Second | Bedroom 4 | 15.12 | 11.02 | Semi Ensuite, Walk-In Closet(s), W/O To Balcony |
| Room 11 | Second | Bedroom 5 | 18.93 | 18.04 | 3 Pc Ensuite, Overlooks Frontyard, W/O To Balcony |
| Room 12 | Basement | Kitchen | 25.52 | 23.94 | Eat-in Kitchen, Centre Island, W/O To Patio |
| Room 13 | Basement | Recreatio | 37.39 | 17.52 | Porcelain Floor, Electric Fireplace, W/O To Patio |
| Room 14 | Basement | Nursery | 13.87 | 12.76 | Porcelain Floor, B/I Closet |
| Room 15 | Basement | Media Roo | 16.7 | 13.05 | Broadloom |
| Washroom Type | No. of Pieces | Level |
| Washroom Type 1 | 6 | Second |
| Washroom Type 2 | 5 | |
| Washroom Type 3 | 4 | |
| Washroom Type 4 | 1 | |
| Washroom Type 5 | 3 |
| Total Area: | 0.00 |
| Approximatly Age: | 6-15 |
| Property Type: | Detached |
| Style: | 2-Storey |
| Exterior: | Stone |
| Garage Type: | Built-In |
| (Parking/)Drive: | Circular D |
| Drive Parking Spaces: | 12 |
| Park #1 | |
| Parking Type: | Circular D |
| Park #2 | |
| Parking Type: | Circular D |
| Pool: | None |
| Approximatly Age: | 6-15 |
| Approximatly Square Footage: | 5000 + |
| Property Features: | School, Public Transit |
| CAC Included: | N |
| Water Included: | N |
| Cabel TV Included: | N |
| Common Elements Included: | N |
| Heat Included: | N |
| Parking Included: | N |
| Condo Tax Included: | N |
| Building Insurance Included: | N |
| Fireplace/Stove: | Y |
| Heat Type: | Forced Air |
| Central Air Conditioning: | Central Air |
| Central Vac: | Y |
| Laundry Level: | Syste |
| Ensuite Laundry: | F |
| Elevator Lift: | True |
| Sewers: | Sewer |
| Utilities-Cable: | A |
| Utilities-Hydro: | Y |
$
%
Years
This calculator is for demonstration purposes only. Always consult a professional
financial advisor before making personal financial decisions.
| Although the information displayed is believed to be accurate, no warranties or representations are made of any kind. |
| FOREST HILL REAL ESTATE INC. |
|
|

HANIF ARKIAN
Broker
Dir:
416-871-6060
Bus:
416-798-7777
Fax:
905-660-5393
| Virtual Tour | Book Showing | Email a Friend |
Jump To:
At a Glance:
| Type: | Freehold - Detached |
| Area: | Toronto |
| Municipality: | Toronto C12 |
| Neighbourhood: | St. Andrew-Windfields |
| Style: | 2-Storey |
| Approximate Age: | 6-15 |
| Tax: | $34,126.44 |
| Beds: | 5+1 |
| Baths: | 7 |
| Fireplace: | Y |
| Pool: | None |
Locatin Map:
Payment Calculator:

