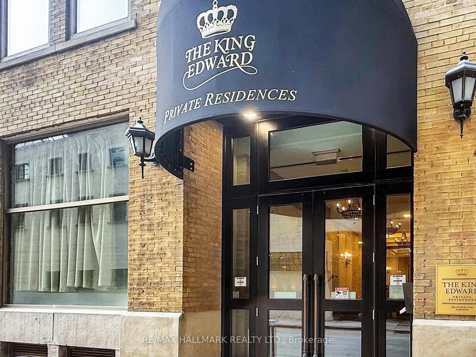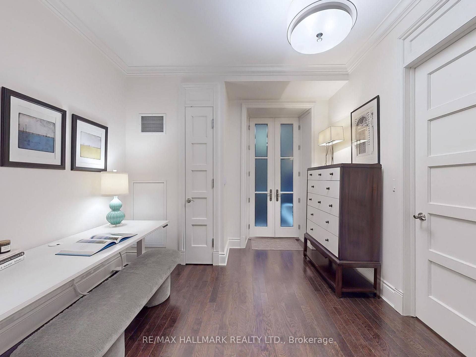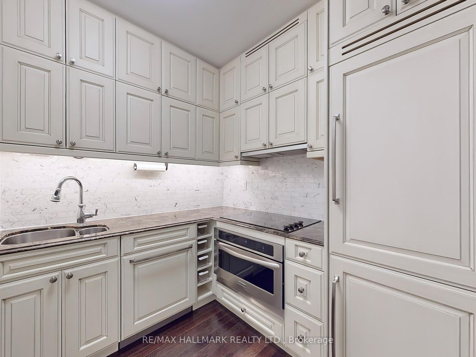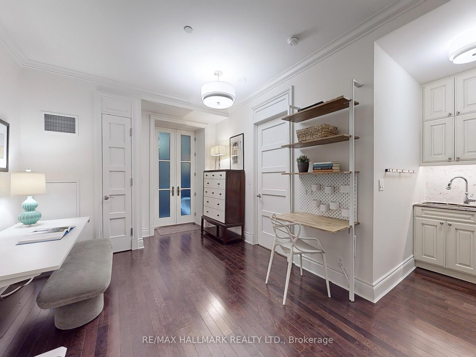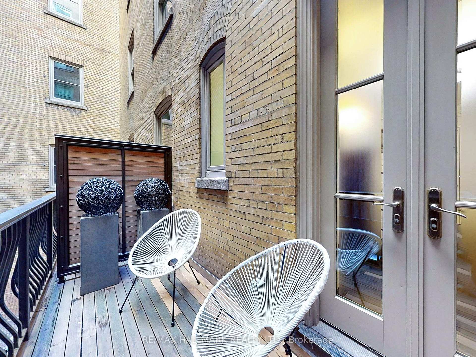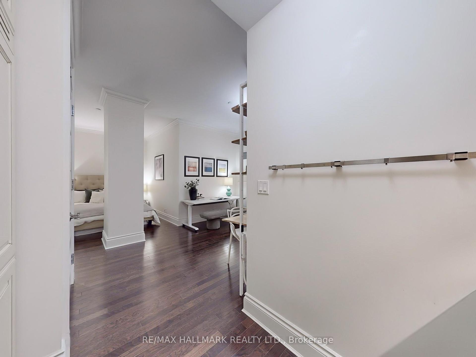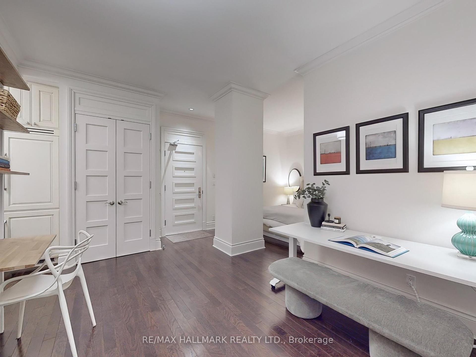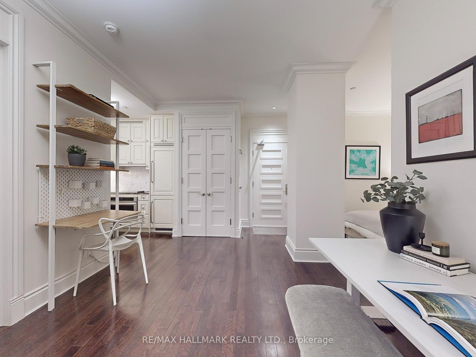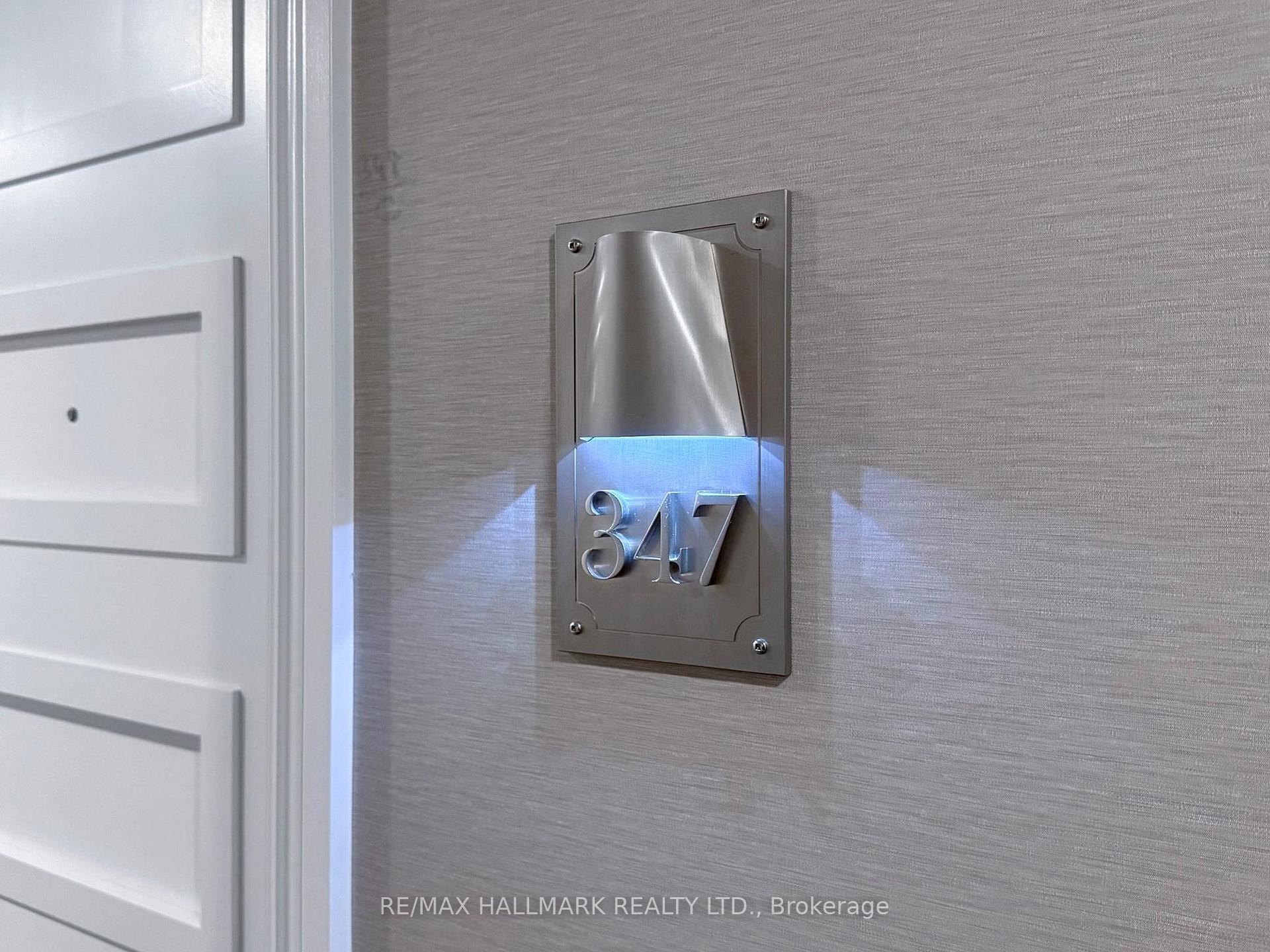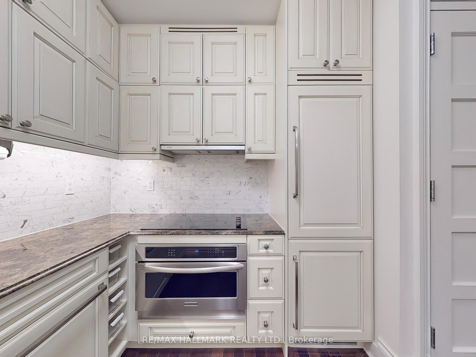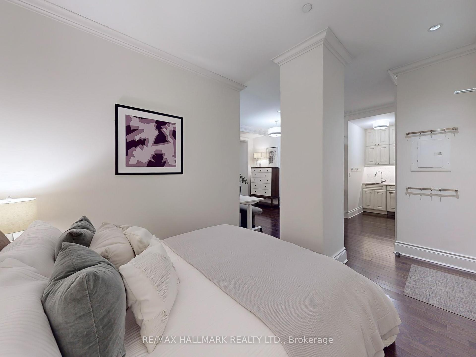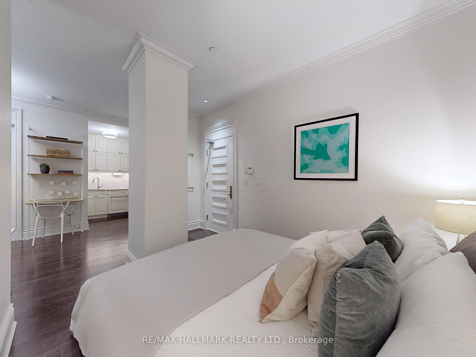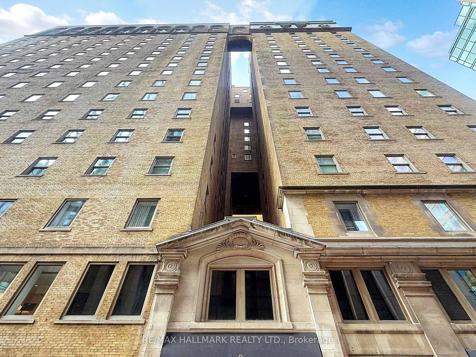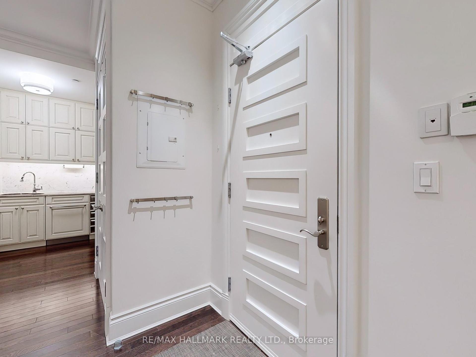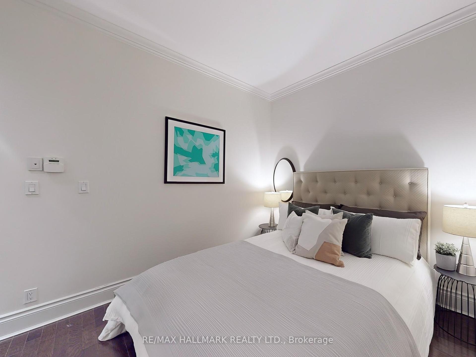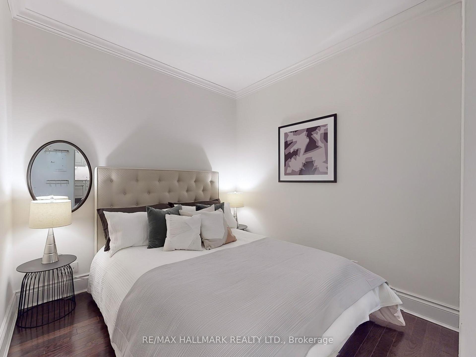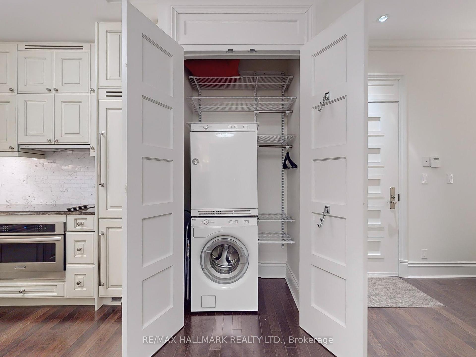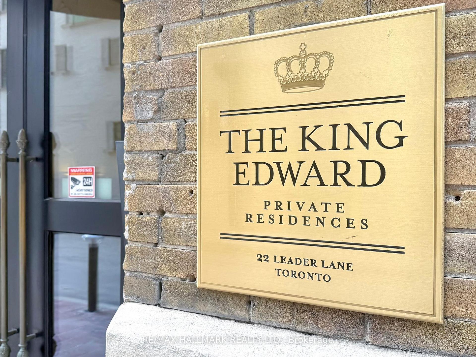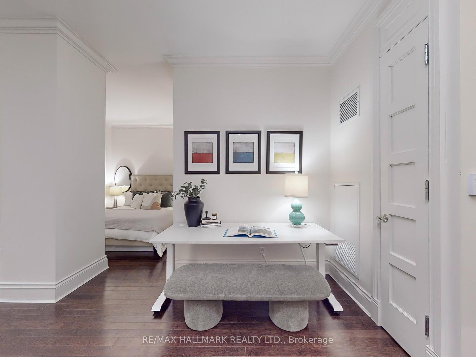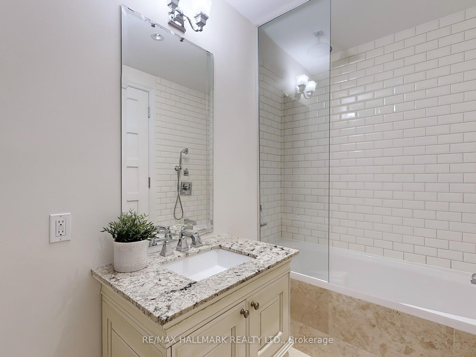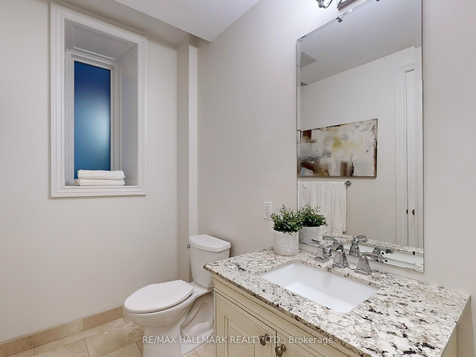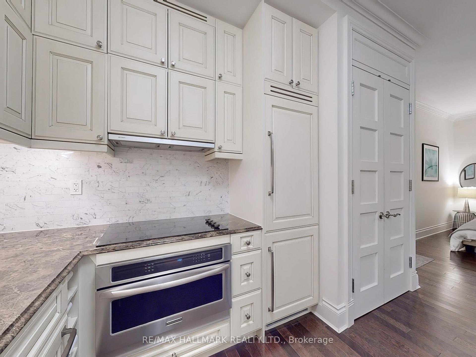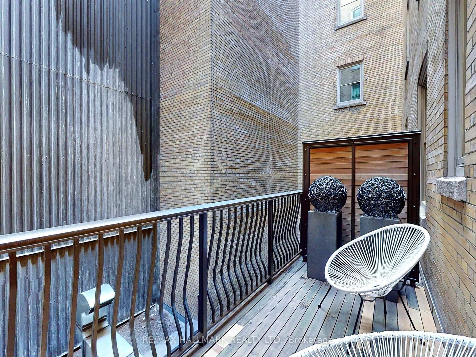$510,000
Available - For Sale
Listing ID: C12059112
22 Leader Lane , Toronto, M5E 0B2, Toronto
| Live in luxury at the Iconic King Edward Residences. Welcome to 22 Leader Lane where historic charm meets modern convenience in the heart of downtown Toronto. This beautiful bachelor suite offers an elegant retreat in the prestigious King Edward Hotel, just steps from the vibrant St.Lawrence Market, world-class dining, shopping and entertainment. Start your day sipping your morning coffee on the charming balcony. Inside, the thoughtful designed space maximizes comfort and function, with access to a private resident lounge ideal for working from home. Stay active without leaving home with access to a well-equipped fitness centre and unwind with on-site spa services and fine dining, all within your building. Easy access to transit this is the perfect pied-a-terre for those who travel into the City or want to experience the best of Toronto at their doorstep. Everything you need right where you want to be. Don't miss this opportunity, your urban retreat awaits. |
| Price | $510,000 |
| Taxes: | $2839.80 |
| Occupancy by: | Vacant |
| Address: | 22 Leader Lane , Toronto, M5E 0B2, Toronto |
| Postal Code: | M5E 0B2 |
| Province/State: | Toronto |
| Directions/Cross Streets: | King St.E & Victoria St. |
| Level/Floor | Room | Length(ft) | Width(ft) | Descriptions | |
| Room 1 | Flat | Living Ro | 17.25 | 10.59 | Hardwood Floor, Combined w/Dining, W/O To Balcony |
| Room 2 | Flat | Dining Ro | 17.25 | 10.59 | Hardwood Floor, Combined w/Living, Open Concept |
| Room 3 | Flat | Kitchen | 7.58 | 6.43 | Hardwood Floor, B/I Dishwasher, Combined w/Laundry |
| Room 4 | Flat | Den | 14.33 | 9.51 | Hardwood Floor |
| Washroom Type | No. of Pieces | Level |
| Washroom Type 1 | 4 | Flat |
| Washroom Type 2 | 0 | |
| Washroom Type 3 | 0 | |
| Washroom Type 4 | 0 | |
| Washroom Type 5 | 0 |
| Total Area: | 0.00 |
| Sprinklers: | Conc |
| Washrooms: | 1 |
| Heat Type: | Forced Air |
| Central Air Conditioning: | Central Air |
$
%
Years
This calculator is for demonstration purposes only. Always consult a professional
financial advisor before making personal financial decisions.
| Although the information displayed is believed to be accurate, no warranties or representations are made of any kind. |
| RE/MAX HALLMARK REALTY LTD. |
|
|

HANIF ARKIAN
Broker
Dir:
416-871-6060
Bus:
416-798-7777
Fax:
905-660-5393
| Book Showing | Email a Friend |
Jump To:
At a Glance:
| Type: | Com - Condo Apartment |
| Area: | Toronto |
| Municipality: | Toronto C08 |
| Neighbourhood: | Church-Yonge Corridor |
| Style: | Apartment |
| Tax: | $2,839.8 |
| Maintenance Fee: | $643.82 |
| Baths: | 1 |
| Fireplace: | N |
Locatin Map:
Payment Calculator:

