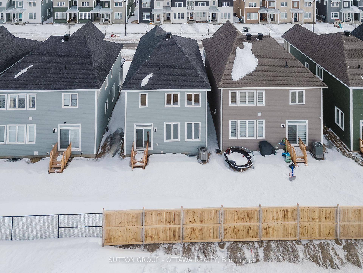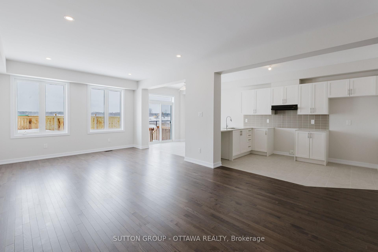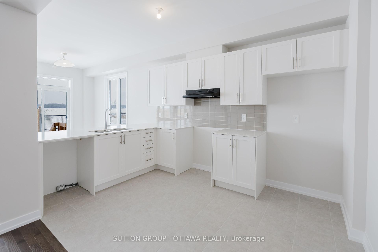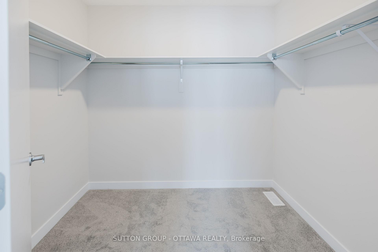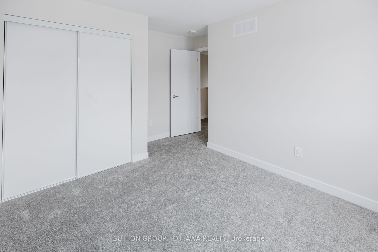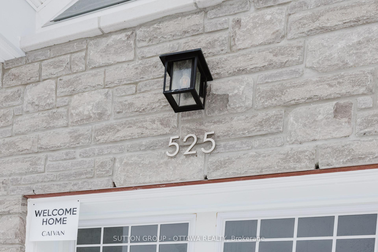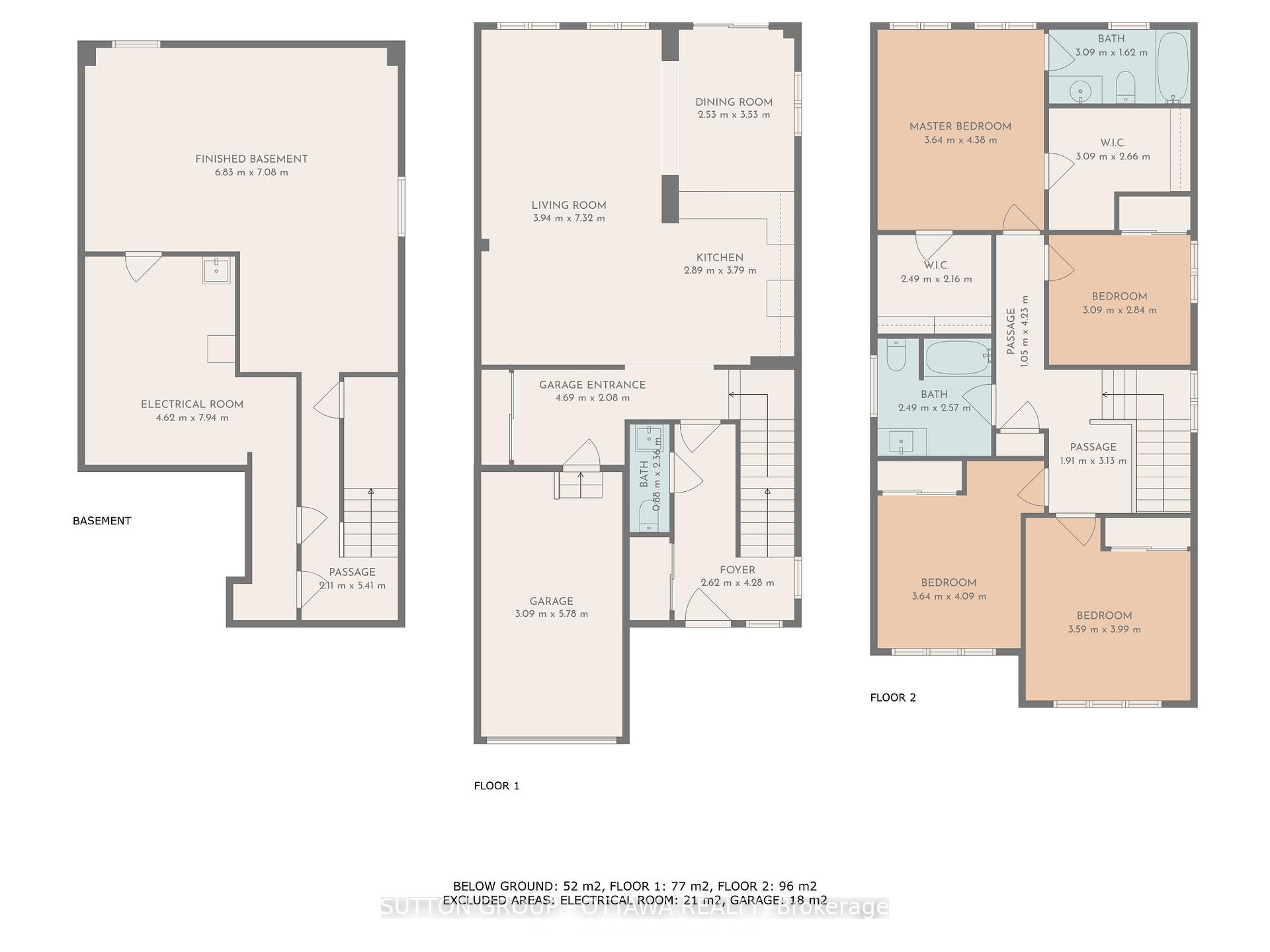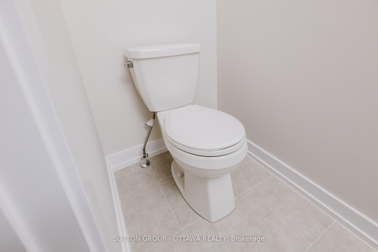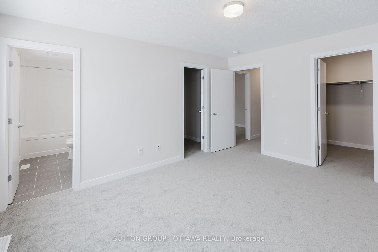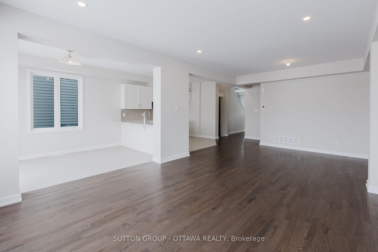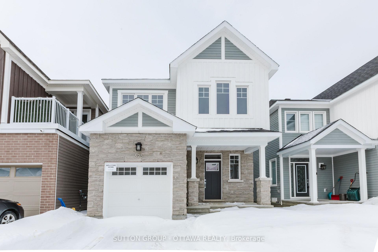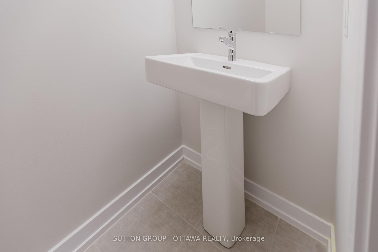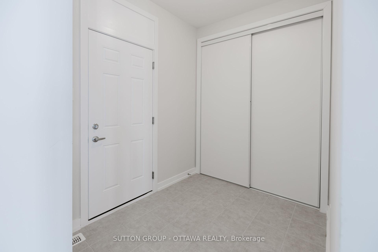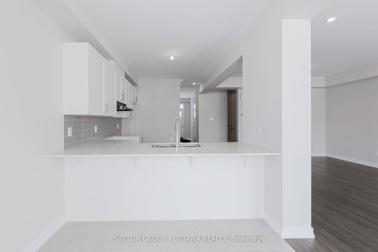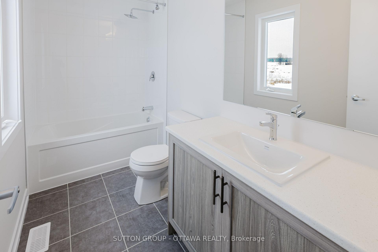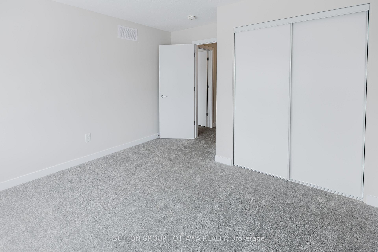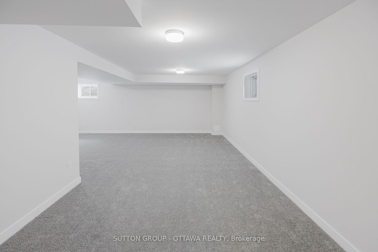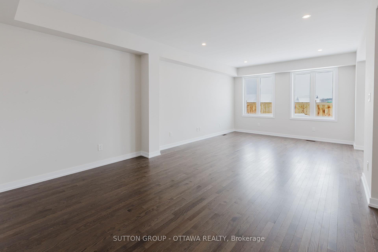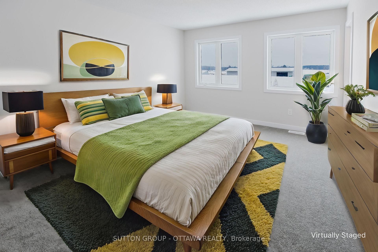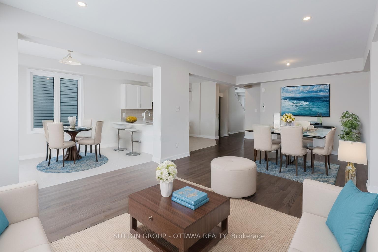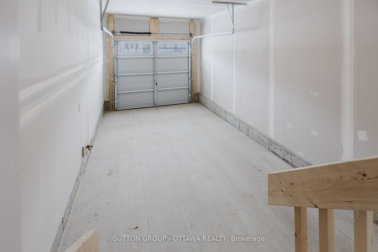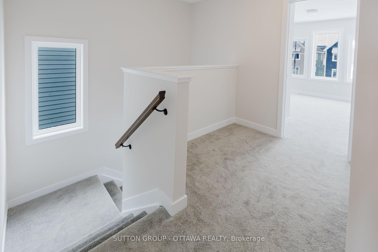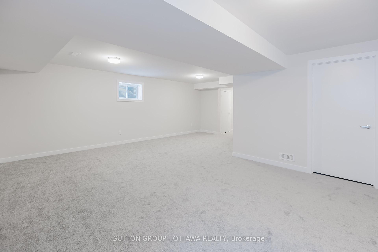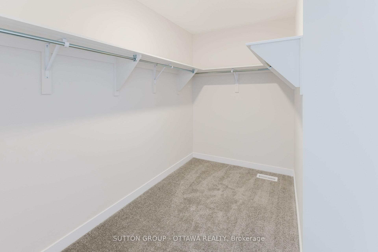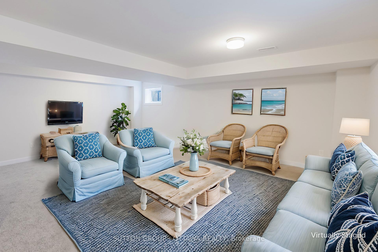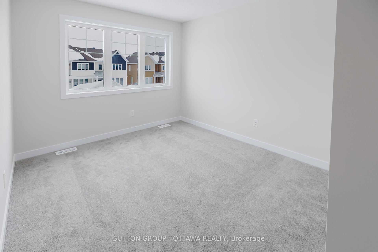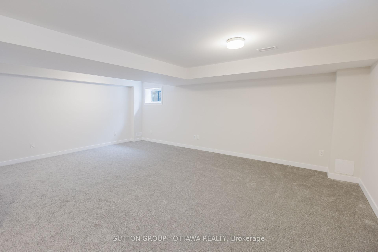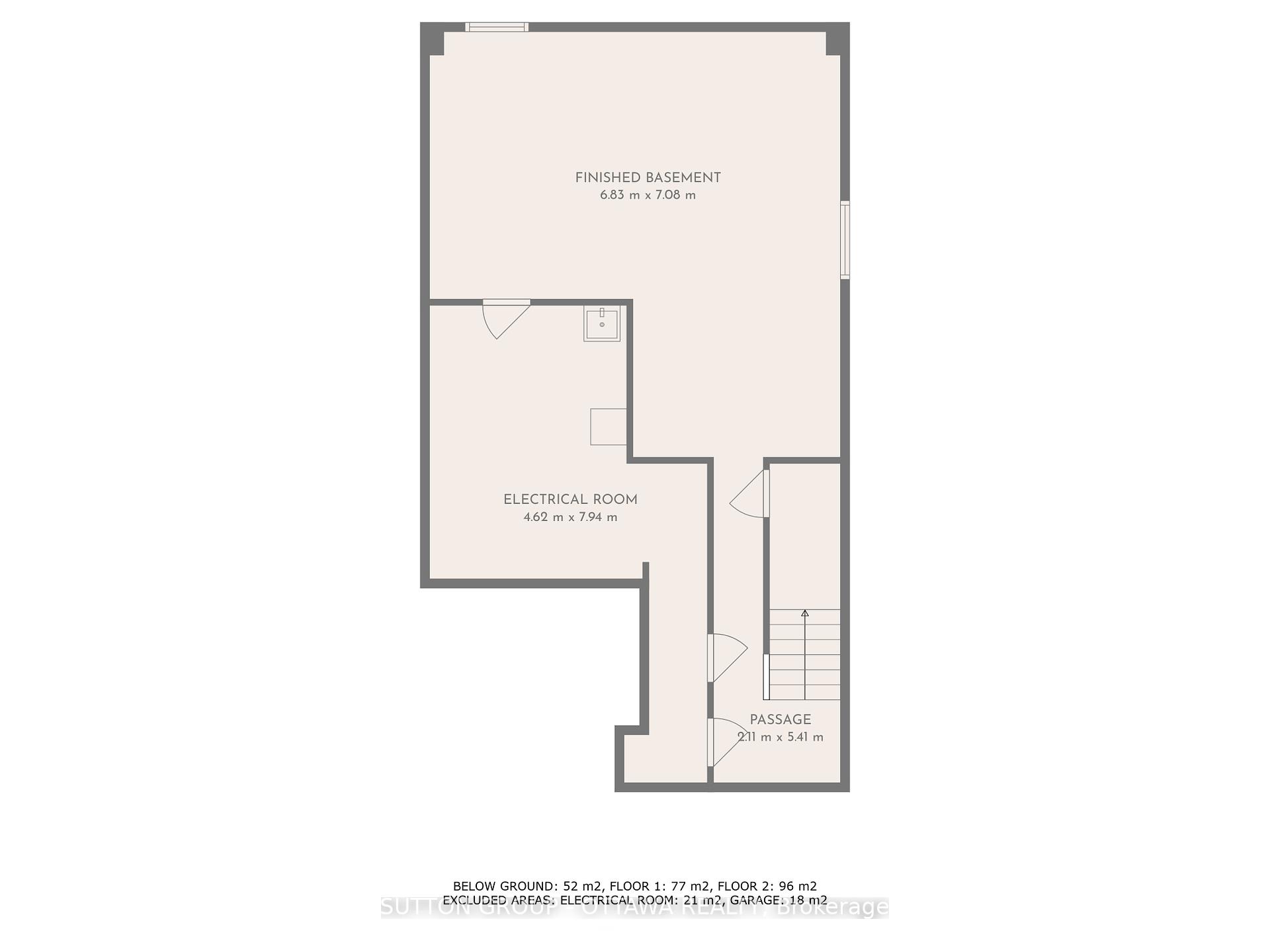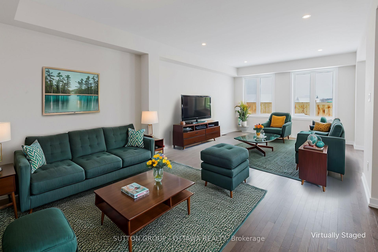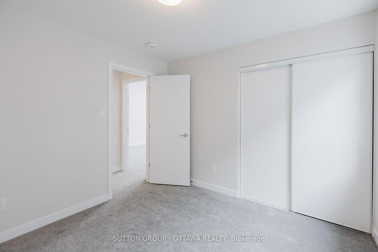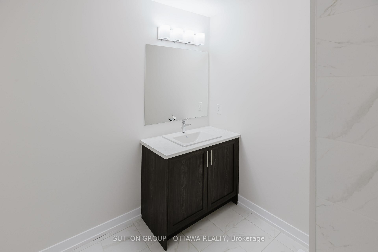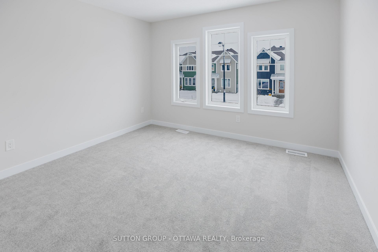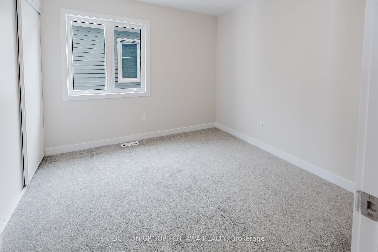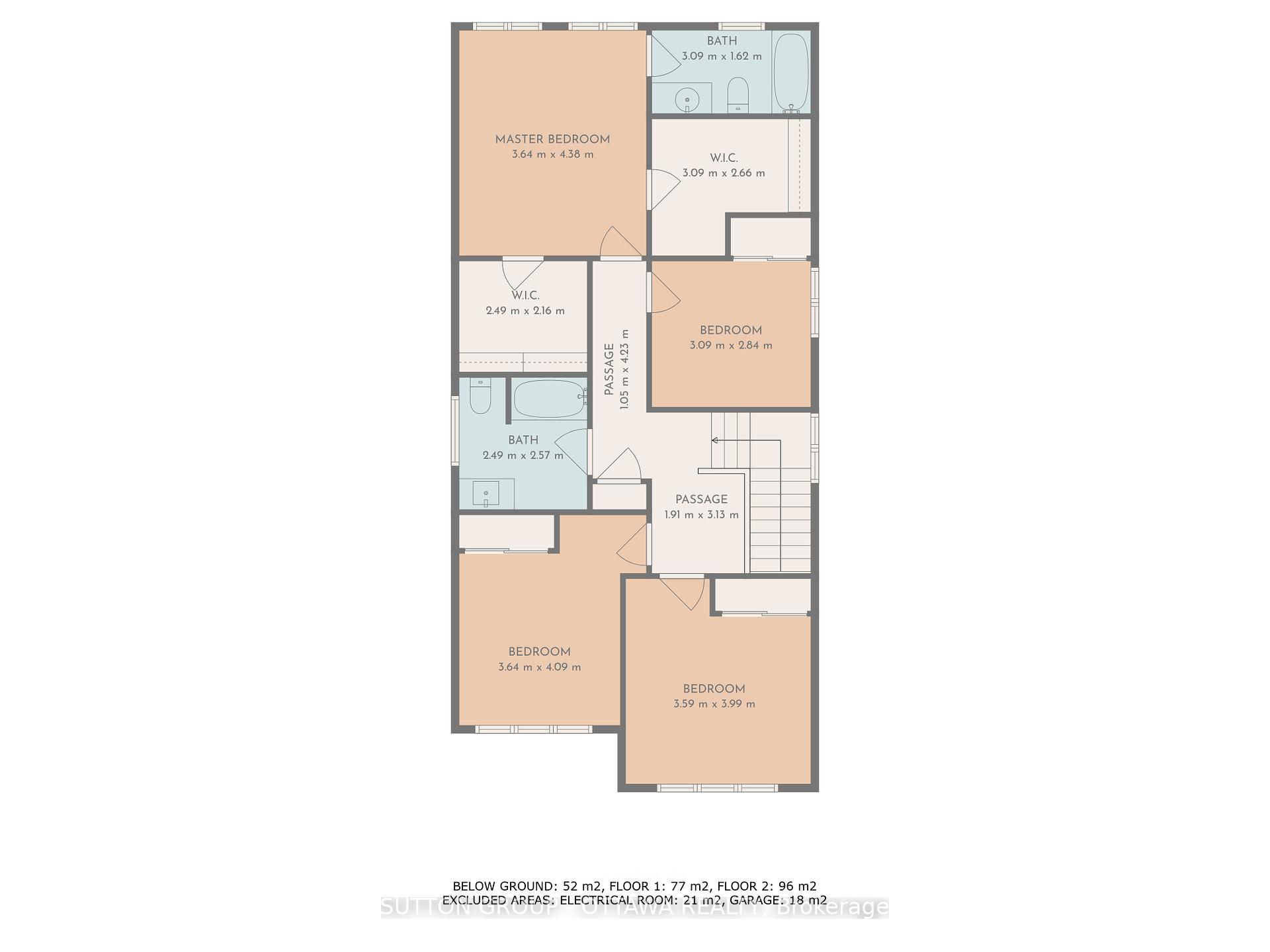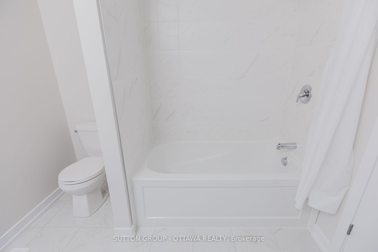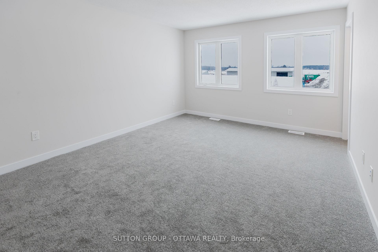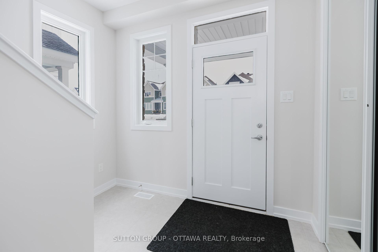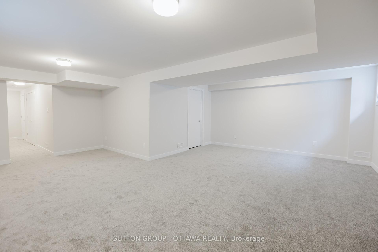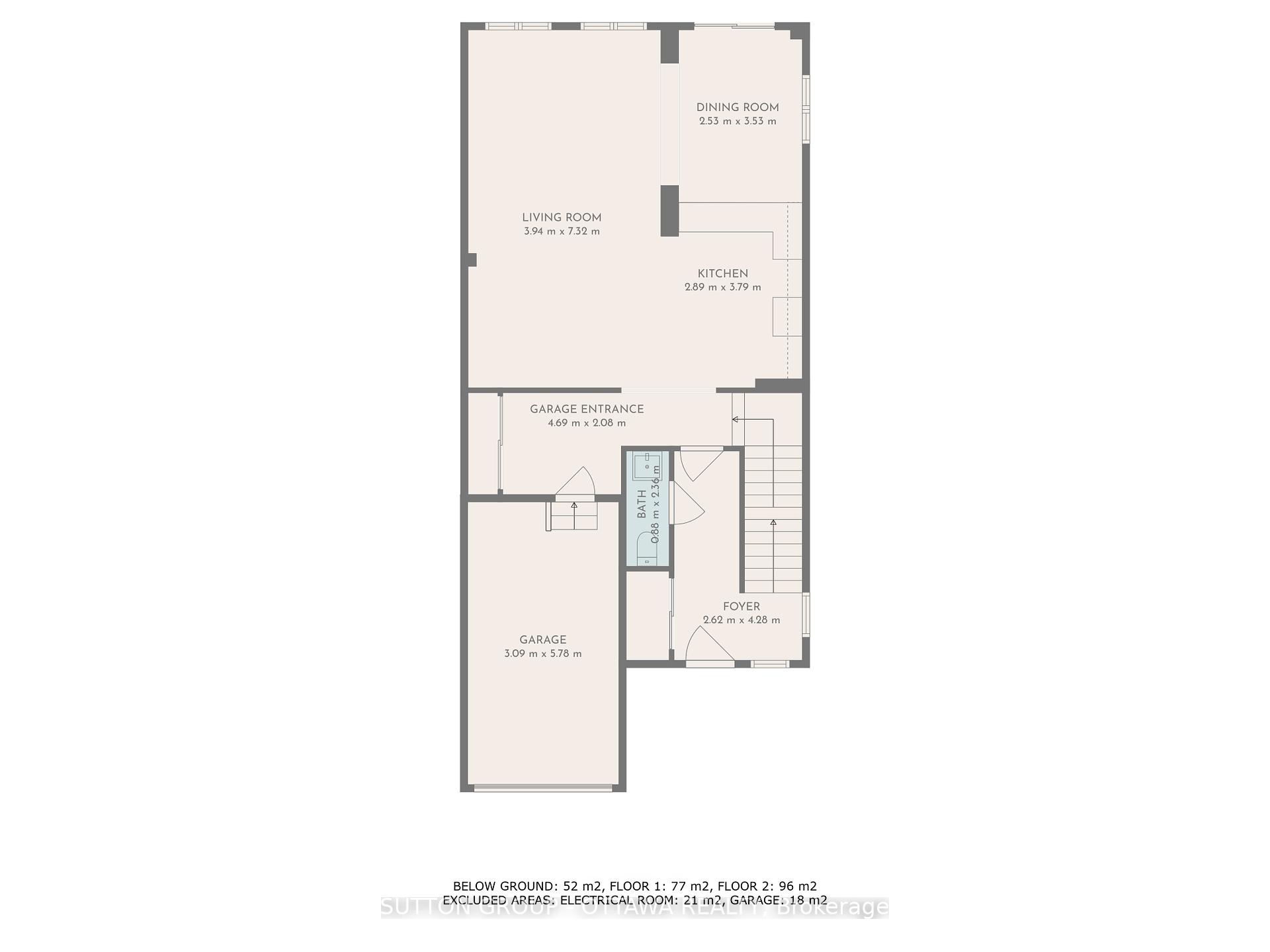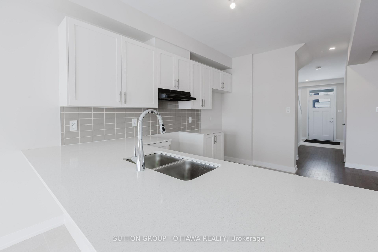$699,900
Available - For Sale
Listing ID: X12059113
525 Oldenburg Aven , Stittsville - Munster - Richmond, K0A 2Z0, Ottawa
| Welcome to 525 Oldenburg! This BRAND NEW "NEVER LIVED-IN" DETACHED HOME which sits on a premium 30' lot in a sought-after community steps away from Meynell Park, schools, shops and the Jock River. Located in a desirable neighbourhood, it is an ideal choice for families or professionals seeking a peaceful retreat with easy access to everything they need. The open-concept living and dining areas are bright and welcoming, with large windows that allow for plenty of natural light and provide a sense of space. 525 Oldenburg offers four bedrooms (all on the upper level), two full + one half bth, and 2600 SQUARE FEET THROUGHOUT. Premium features will stand out immediately - the neutral hardwood flooring, recessed premium lighting, quartz countertops and beautiful open concept layout all shine. The upper level hosts the master suite - with a spacious bedroom, three piece ensuite, and multiple walk-in closets. An additional three spacious bedrooms, full bathroom compliment this space. The finished lower level is HUGE! Whether you need a home gym, playroom, or a cozy movie night retreat, this space is ready for it all. The property also features a spacious single car garage, providing plenty of space for parking and storage while offering direct access to the home for added convenience. Outside, the private backyard offers a perfect space for outdoor dining, gardening, or simply relaxing. The home location is highly desirable, situated near top-rated schools, parks, shopping centers, and major highways, making commuting a breeze. With its high-end finishes, spacious layout, and modern amenities, this home is a must-see. Experience luxury living with all the comforts of home, schedule your showing today! |
| Price | $699,900 |
| Taxes: | $5200.00 |
| Assessment Year: | 2024 |
| Occupancy by: | Vacant |
| Address: | 525 Oldenburg Aven , Stittsville - Munster - Richmond, K0A 2Z0, Ottawa |
| Directions/Cross Streets: | Subject property on your left. |
| Rooms: | 8 |
| Bedrooms: | 4 |
| Bedrooms +: | 0 |
| Family Room: | T |
| Basement: | Finished |
| Level/Floor | Room | Length(ft) | Width(ft) | Descriptions | |
| Room 1 | Main | Great Roo | 13.97 | 14.99 | |
| Room 2 | Main | Dining Ro | 13.97 | 8.82 | |
| Room 3 | Main | Kitchen | 8.5 | 13.05 | |
| Room 4 | Main | Dining Ro | 8.5 | 10.73 | |
| Room 5 | Second | Primary B | 11.97 | 14.66 | |
| Room 6 | Second | Bedroom 2 | 10.07 | 10.99 | |
| Room 7 | Second | Bedroom 3 | 11.81 | 10.82 | |
| Room 8 | Second | Bedroom 4 | 10.07 | 9.97 | |
| Room 9 | Basement | Recreatio | 20.89 | 14.46 |
| Washroom Type | No. of Pieces | Level |
| Washroom Type 1 | 4 | |
| Washroom Type 2 | 2 | |
| Washroom Type 3 | 0 | |
| Washroom Type 4 | 0 | |
| Washroom Type 5 | 0 |
| Total Area: | 0.00 |
| Approximatly Age: | New |
| Property Type: | Detached |
| Style: | 2-Storey |
| Exterior: | Brick, Vinyl Siding |
| Garage Type: | Attached |
| Drive Parking Spaces: | 2 |
| Pool: | None |
| Approximatly Age: | New |
| Approximatly Square Footage: | 2500-3000 |
| CAC Included: | N |
| Water Included: | N |
| Cabel TV Included: | N |
| Common Elements Included: | N |
| Heat Included: | N |
| Parking Included: | N |
| Condo Tax Included: | N |
| Building Insurance Included: | N |
| Fireplace/Stove: | N |
| Heat Type: | Forced Air |
| Central Air Conditioning: | Central Air |
| Central Vac: | N |
| Laundry Level: | Syste |
| Ensuite Laundry: | F |
| Sewers: | Sewer |
$
%
Years
This calculator is for demonstration purposes only. Always consult a professional
financial advisor before making personal financial decisions.
| Although the information displayed is believed to be accurate, no warranties or representations are made of any kind. |
| SUTTON GROUP - OTTAWA REALTY |
|
|

HANIF ARKIAN
Broker
Dir:
416-871-6060
Bus:
416-798-7777
Fax:
905-660-5393
| Virtual Tour | Book Showing | Email a Friend |
Jump To:
At a Glance:
| Type: | Freehold - Detached |
| Area: | Ottawa |
| Municipality: | Stittsville - Munster - Richmond |
| Neighbourhood: | 8208 - Btwn Franktown Rd. & Fallowfield Rd. |
| Style: | 2-Storey |
| Approximate Age: | New |
| Tax: | $5,200 |
| Beds: | 4 |
| Baths: | 3 |
| Fireplace: | N |
| Pool: | None |
Locatin Map:
Payment Calculator:

