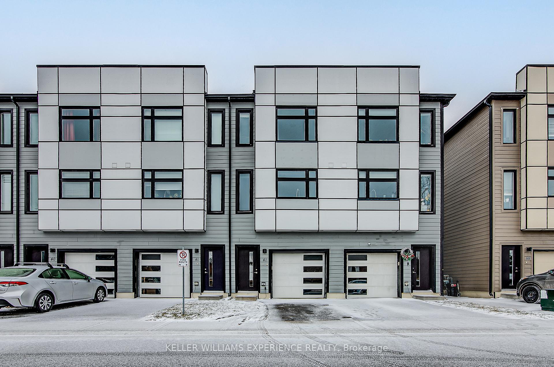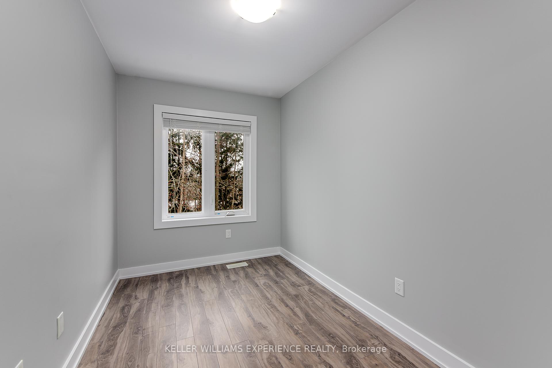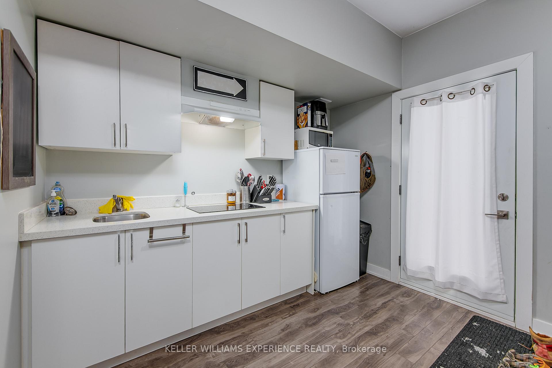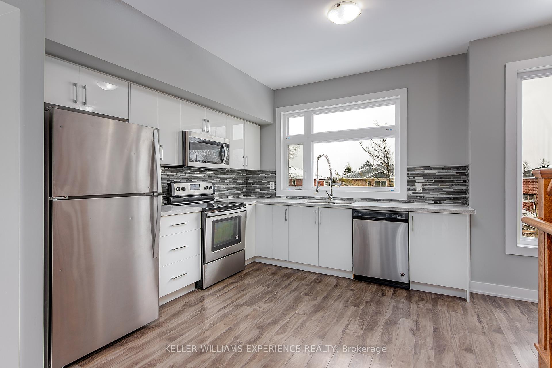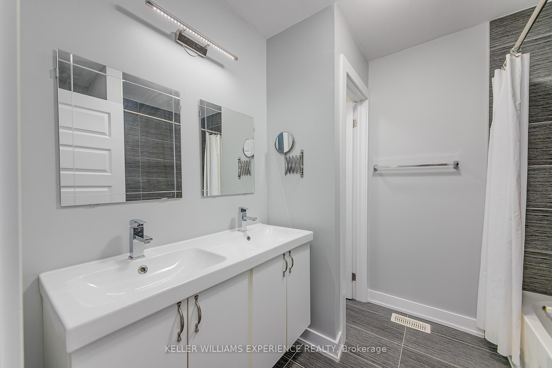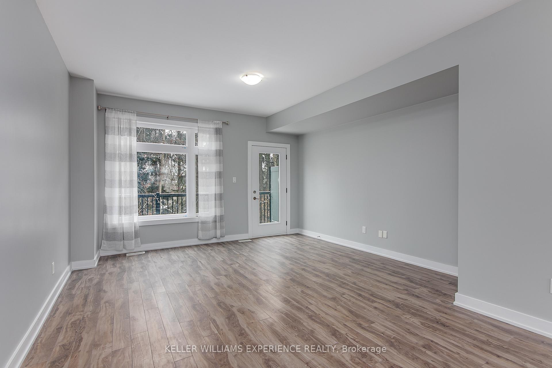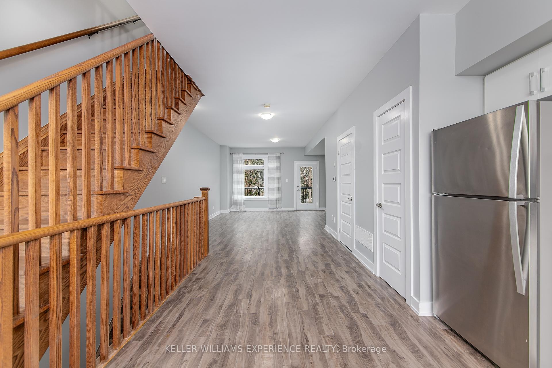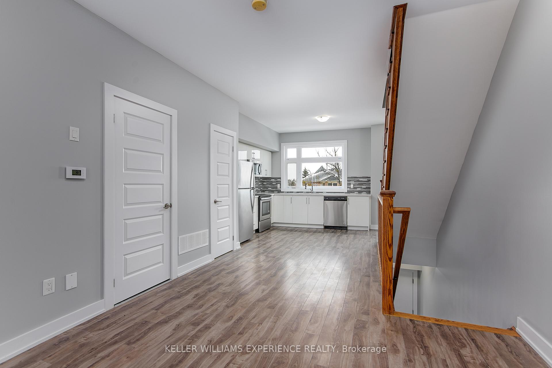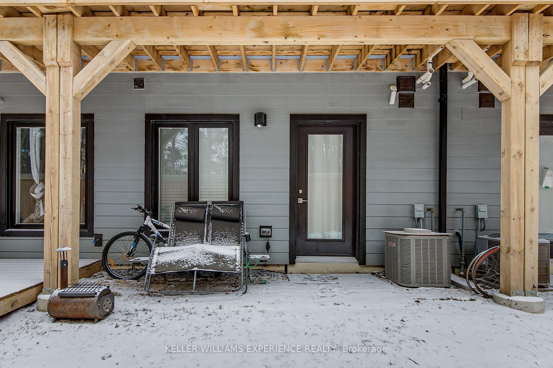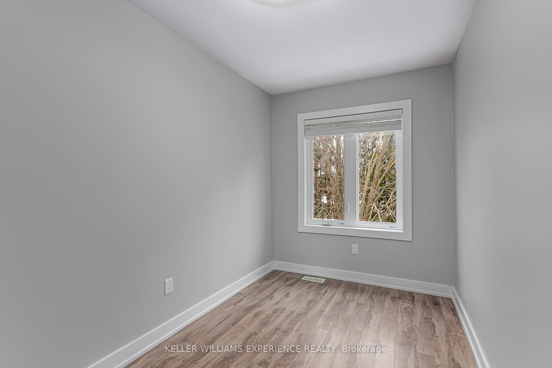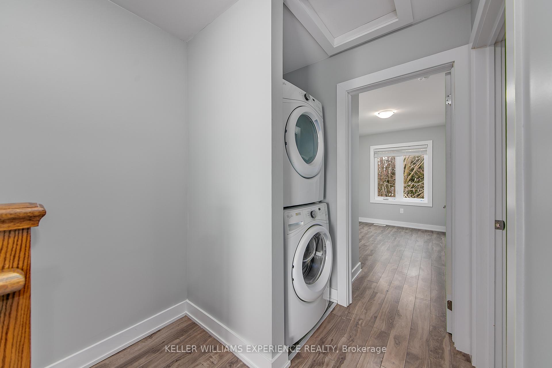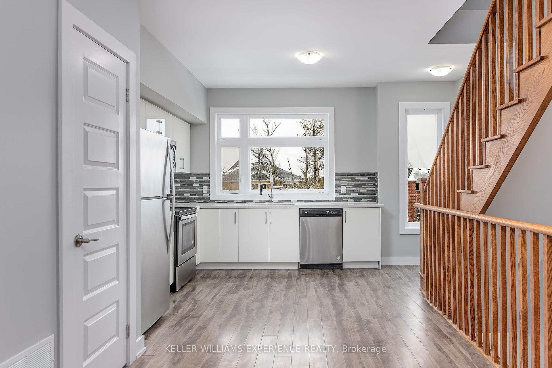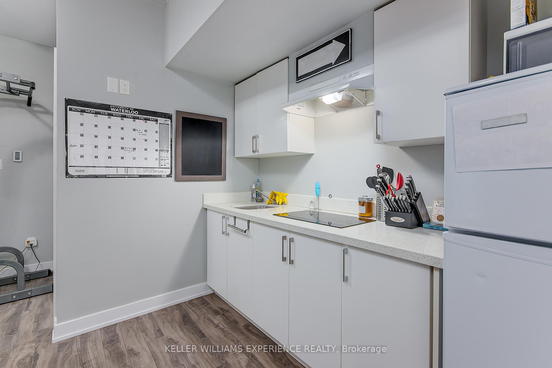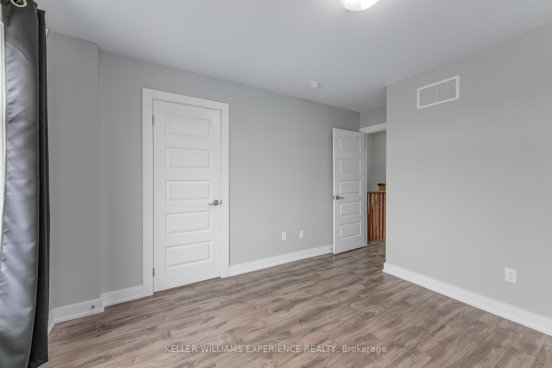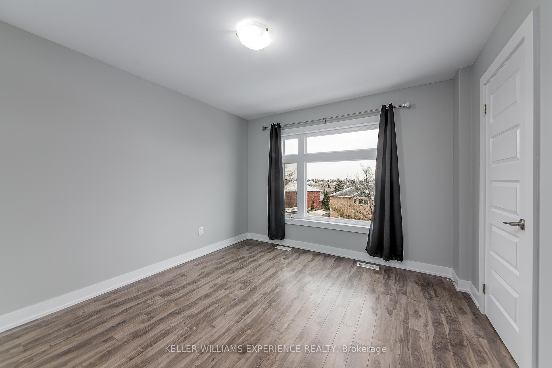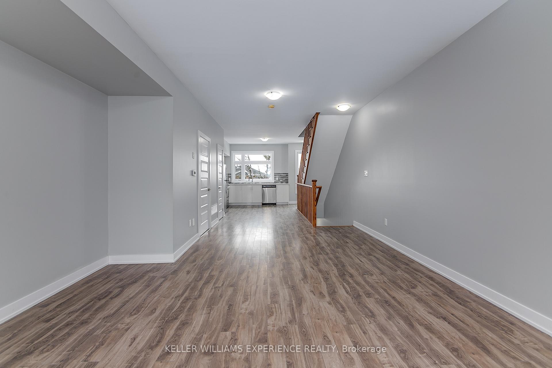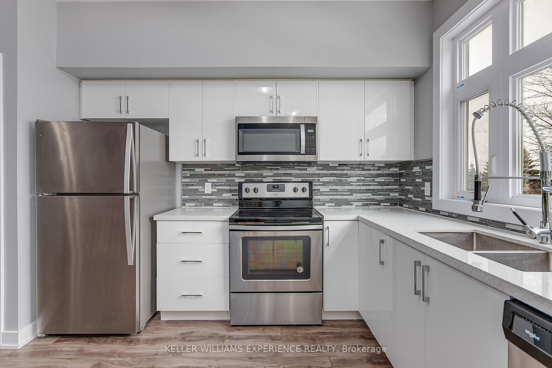$659,900
Available - For Sale
Listing ID: S12058965
540 Essa Road , Barrie, L9J 0H2, Simcoe
| FANTASTIC OPPORTUNITY! This modern three-story townhome in a prime South Barrie location offers two separate suites and no neighbors behind!The main living space spans the second and third floors, featuring an open-concept living room with a walk-out to a private terrace overlooking mature treeline, a spacious kitchen with quartz countertops and stainless steel appliances, and three bedrooms with 1.5 baths. Convenient upper-floor laundry adds to the homes functionality. The main-floor in-law suite is an open-concept bachelor-style space with in-floor heating, a living area, a kitchenette, and a 3-piece bath with a glass stand-up shower. This suite also has its own walk-out to the yard and in-unit laundry. Additional property highlights include 9 ceilings, oak staircase, laminate and ceramic flooring, and fresh neutral décor throughout. Freehold ownership with a low common element fee. Located close to shopping, restaurants, schools, recreation centers, walking trails, HWY 400, public transit, and more! Common Element Fee: $45.19/mth |
| Price | $659,900 |
| Taxes: | $4141.50 |
| Assessment Year: | 2024 |
| Occupancy by: | Partial |
| Address: | 540 Essa Road , Barrie, L9J 0H2, Simcoe |
| Directions/Cross Streets: | Essa Rd / Mapleton Ave |
| Rooms: | 6 |
| Bedrooms: | 3 |
| Bedrooms +: | 0 |
| Family Room: | F |
| Basement: | None |
| Level/Floor | Room | Length(ft) | Width(ft) | Descriptions | |
| Room 1 | Second | Living Ro | 20.5 | 14.33 | Open Concept, Laminate |
| Room 2 | Second | Kitchen | 15.25 | 12.99 | Open Concept, Laminate |
| Room 3 | Third | Primary B | 10.99 | 10.76 | Walk-In Closet(s), Laminate |
| Room 4 | Third | Bedroom 2 | 12 | 6.92 | Laminate |
| Room 5 | Third | Bedroom 3 | 14.66 | 6.99 | Laminate |
| Room 6 | Ground | Other | 15.74 | 14.5 | Combined w/Kitchen, Combined w/Living |
| Washroom Type | No. of Pieces | Level |
| Washroom Type 1 | 3 | Ground |
| Washroom Type 2 | 2 | Second |
| Washroom Type 3 | 4 | Third |
| Washroom Type 4 | 0 | |
| Washroom Type 5 | 0 |
| Total Area: | 0.00 |
| Property Type: | Att/Row/Townhouse |
| Style: | 3-Storey |
| Exterior: | Hardboard, Vinyl Siding |
| Garage Type: | Attached |
| (Parking/)Drive: | Private |
| Drive Parking Spaces: | 1 |
| Park #1 | |
| Parking Type: | Private |
| Park #2 | |
| Parking Type: | Private |
| Pool: | None |
| Property Features: | Park, Public Transit |
| CAC Included: | N |
| Water Included: | N |
| Cabel TV Included: | N |
| Common Elements Included: | N |
| Heat Included: | N |
| Parking Included: | N |
| Condo Tax Included: | N |
| Building Insurance Included: | N |
| Fireplace/Stove: | N |
| Heat Type: | Forced Air |
| Central Air Conditioning: | Central Air |
| Central Vac: | N |
| Laundry Level: | Syste |
| Ensuite Laundry: | F |
| Sewers: | Sewer |
| Utilities-Cable: | Y |
| Utilities-Hydro: | Y |
$
%
Years
This calculator is for demonstration purposes only. Always consult a professional
financial advisor before making personal financial decisions.
| Although the information displayed is believed to be accurate, no warranties or representations are made of any kind. |
| KELLER WILLIAMS EXPERIENCE REALTY |
|
|

HANIF ARKIAN
Broker
Dir:
416-871-6060
Bus:
416-798-7777
Fax:
905-660-5393
| Book Showing | Email a Friend |
Jump To:
At a Glance:
| Type: | Freehold - Att/Row/Townhouse |
| Area: | Simcoe |
| Municipality: | Barrie |
| Neighbourhood: | Holly |
| Style: | 3-Storey |
| Tax: | $4,141.5 |
| Beds: | 3 |
| Baths: | 3 |
| Fireplace: | N |
| Pool: | None |
Locatin Map:
Payment Calculator:

