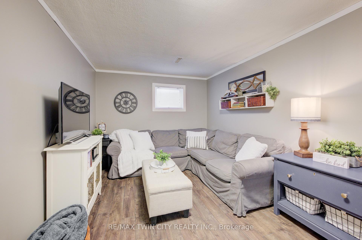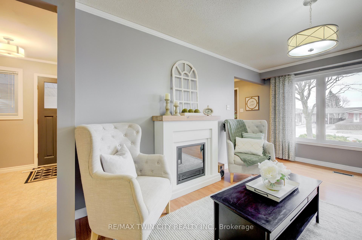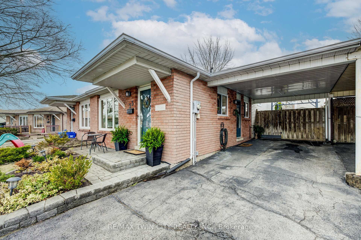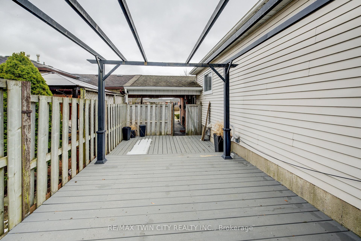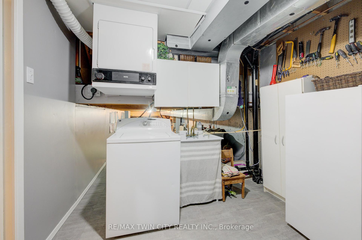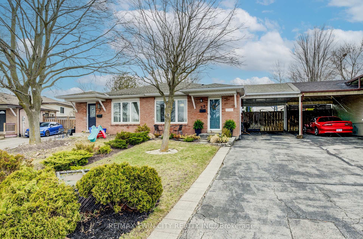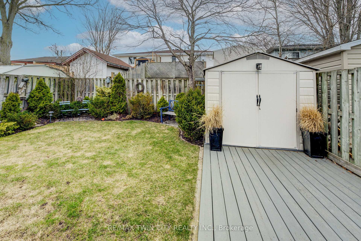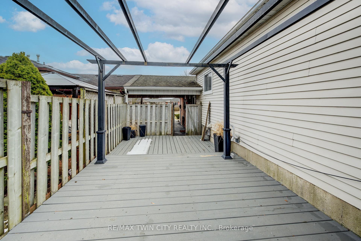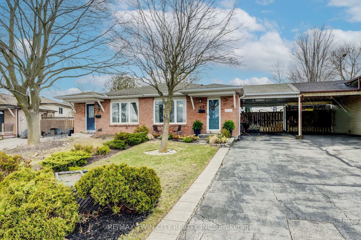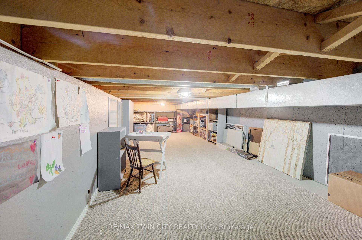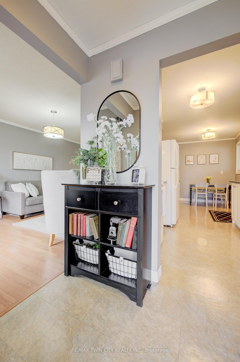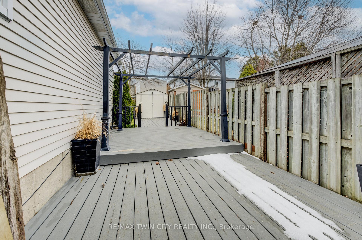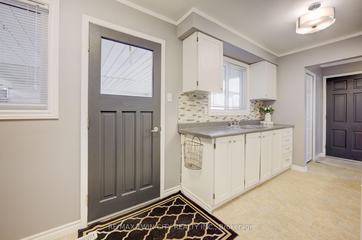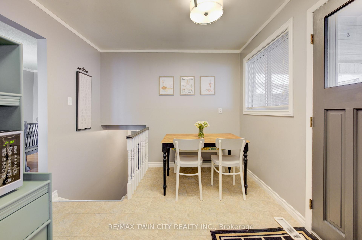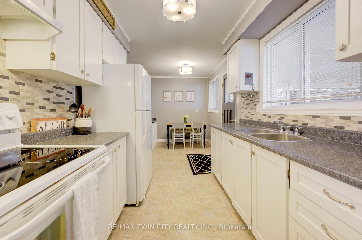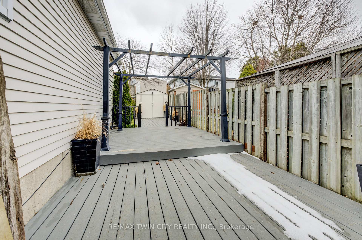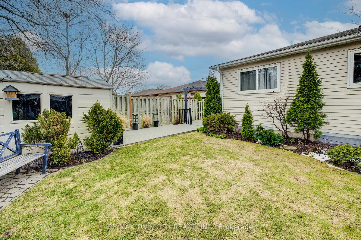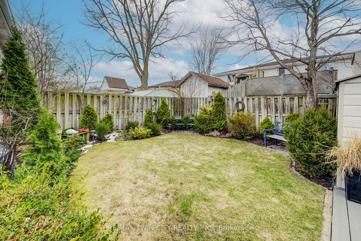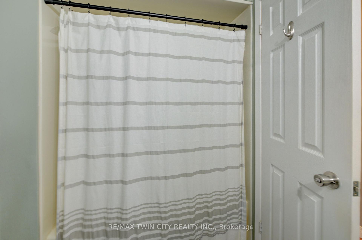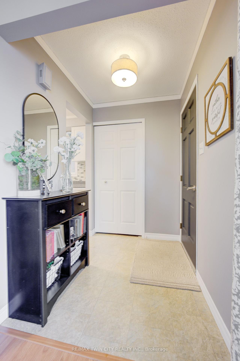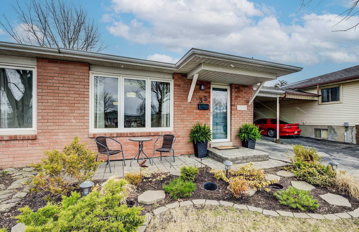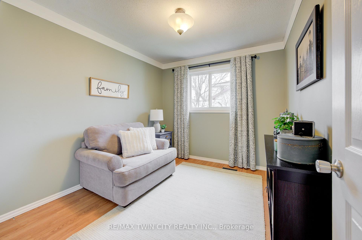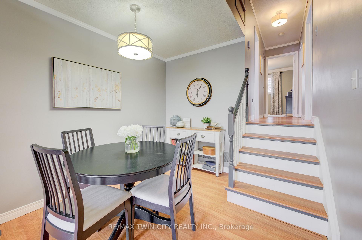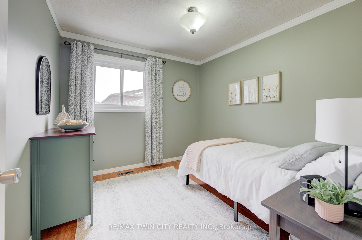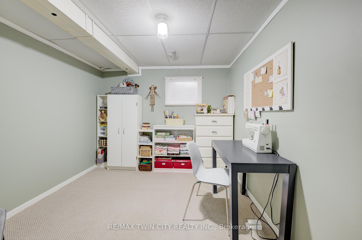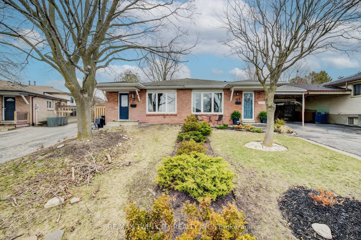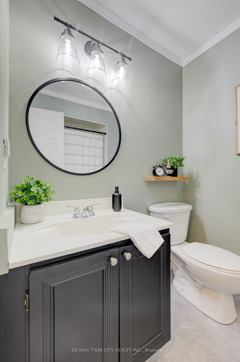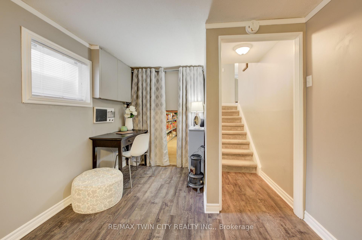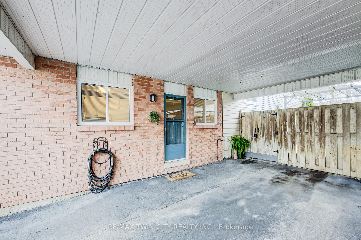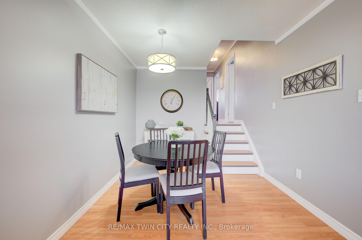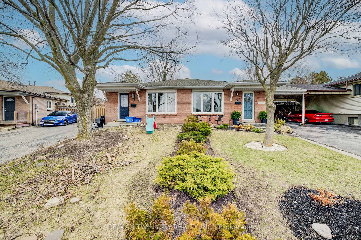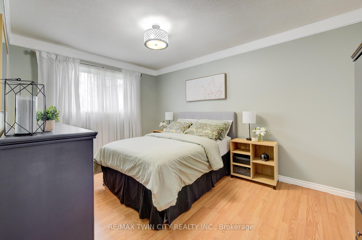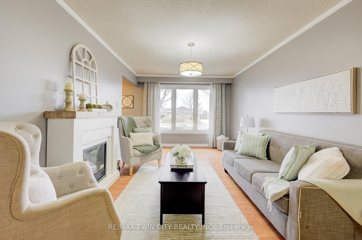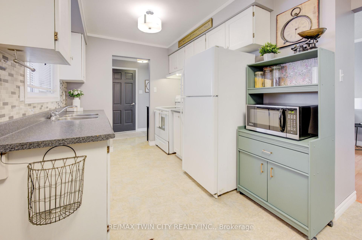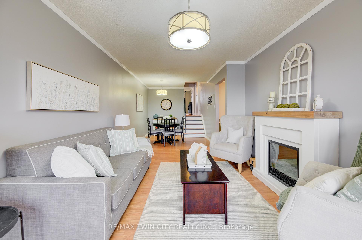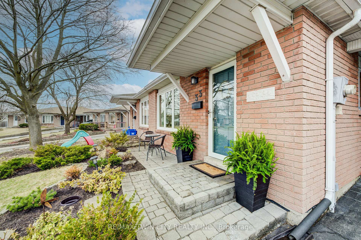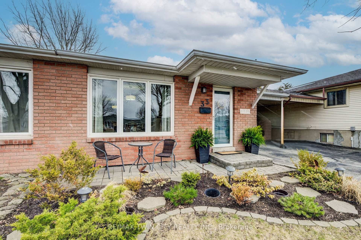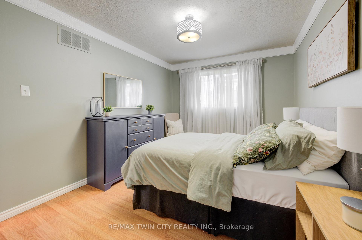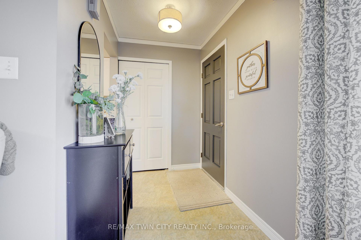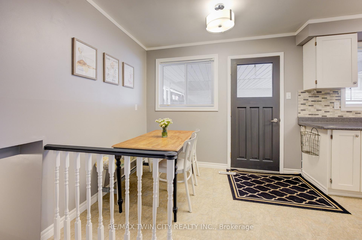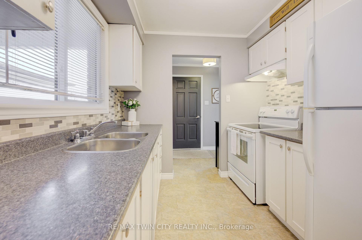$599,900
Available - For Sale
Listing ID: X12043135
33 Nora Cour , Cambridge, N3C 3N1, Waterloo
| Welcome home to 33 Nora Court, a bright and spacious semi-detached backsplit in a highly desirable Hespeler neighbourhood. Situated on a quiet court and within walking distance of two elementary schools, this well-maintained home is on trend and move-in ready! With nearly 1400 sqft of finished living space, the main level offers a welcoming living room, an updated eat-in kitchen with direct side door driveway access and a separate dining area. Upstairs, you'll find three good sized bedrooms and a beautifully updated 4 piece bath. A few steps down, the finished lower level provides a cozy family room and a versatile office or craft space, plus plenty of storage. This lovely home sits on a nice-sized lot and features a covered carport, parking for 4 cars, a storage shed, and a large deck - perfect for outdoor entertaining! Located in a family-friendly community, this home is close to parks, walking trails, Downtown Hespeler, the library, shopping, and public transit. Commuters will appreciate the easy access to Kitchener, Guelph, and Highway 401 which is just a 5 minute drive away. Pride of ownership is evident and this property located in a family friendly community will not last long! |
| Price | $599,900 |
| Taxes: | $3482.00 |
| Occupancy by: | Owner |
| Address: | 33 Nora Cour , Cambridge, N3C 3N1, Waterloo |
| Directions/Cross Streets: | Fisher Mills/Scott |
| Rooms: | 8 |
| Rooms +: | 2 |
| Bedrooms: | 3 |
| Bedrooms +: | 0 |
| Family Room: | F |
| Basement: | Partial Base, Finished |
| Level/Floor | Room | Length(ft) | Width(ft) | Descriptions | |
| Room 1 | Main | Living Ro | 14.99 | 10.46 | |
| Room 2 | Main | Dining Ro | 12.37 | 8.95 | |
| Room 3 | Main | Breakfast | 9.32 | 9.51 | |
| Room 4 | Main | Kitchen | 7.87 | 8 | |
| Room 5 | Second | Primary B | 14.07 | 9.77 | |
| Room 6 | Second | Bedroom | 10.56 | 8.99 | |
| Room 7 | Second | Bedroom | 9.18 | 9.77 | |
| Room 8 | Second | Bathroom | 7.84 | 5.61 | |
| Room 9 | Basement | Recreatio | 24.99 | 9.05 | |
| Room 10 | Basement | Office | 9.81 | 9.12 |
| Washroom Type | No. of Pieces | Level |
| Washroom Type 1 | 4 | Second |
| Washroom Type 2 | 0 | |
| Washroom Type 3 | 0 | |
| Washroom Type 4 | 0 | |
| Washroom Type 5 | 0 |
| Total Area: | 0.00 |
| Property Type: | Semi-Detached |
| Style: | Backsplit 3 |
| Exterior: | Brick, Aluminum Siding |
| Garage Type: | None |
| (Parking/)Drive: | Covered |
| Drive Parking Spaces: | 4 |
| Park #1 | |
| Parking Type: | Covered |
| Park #2 | |
| Parking Type: | Covered |
| Pool: | None |
| Other Structures: | Fence - Full, |
| Property Features: | Cul de Sac/D, Fenced Yard |
| CAC Included: | N |
| Water Included: | N |
| Cabel TV Included: | N |
| Common Elements Included: | N |
| Heat Included: | N |
| Parking Included: | N |
| Condo Tax Included: | N |
| Building Insurance Included: | N |
| Fireplace/Stove: | N |
| Heat Type: | Forced Air |
| Central Air Conditioning: | Central Air |
| Central Vac: | N |
| Laundry Level: | Syste |
| Ensuite Laundry: | F |
| Sewers: | Sewer |
$
%
Years
This calculator is for demonstration purposes only. Always consult a professional
financial advisor before making personal financial decisions.
| Although the information displayed is believed to be accurate, no warranties or representations are made of any kind. |
| RE/MAX TWIN CITY REALTY INC. |
|
|

HANIF ARKIAN
Broker
Dir:
416-871-6060
Bus:
416-798-7777
Fax:
905-660-5393
| Book Showing | Email a Friend |
Jump To:
At a Glance:
| Type: | Freehold - Semi-Detached |
| Area: | Waterloo |
| Municipality: | Cambridge |
| Neighbourhood: | Dufferin Grove |
| Style: | Backsplit 3 |
| Tax: | $3,482 |
| Beds: | 3 |
| Baths: | 1 |
| Fireplace: | N |
| Pool: | None |
Locatin Map:
Payment Calculator:

