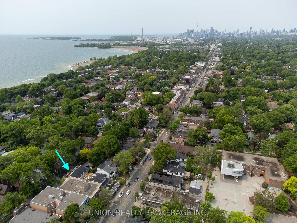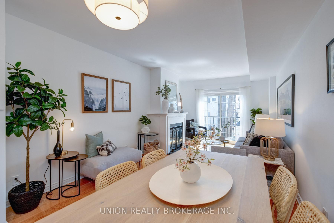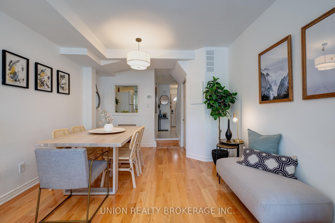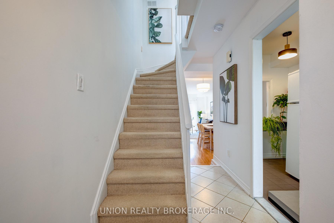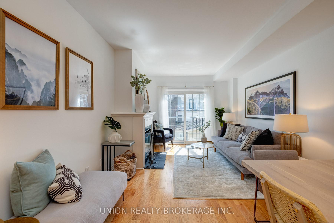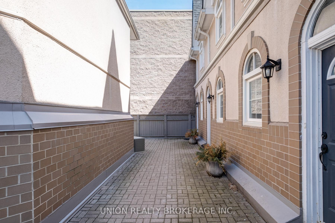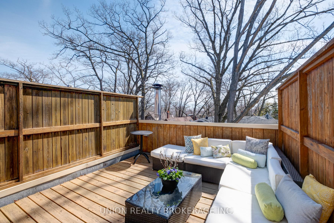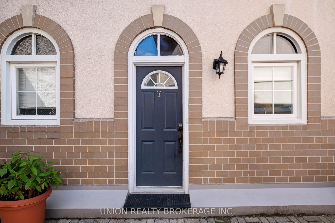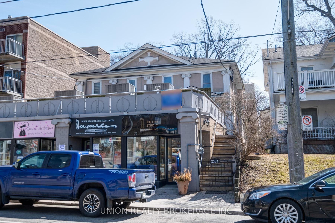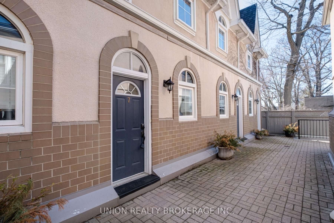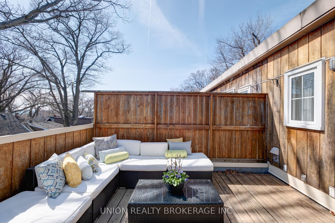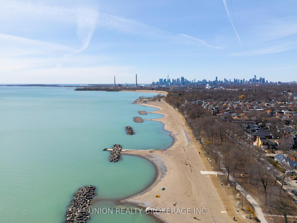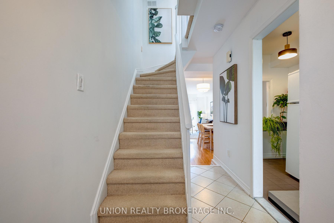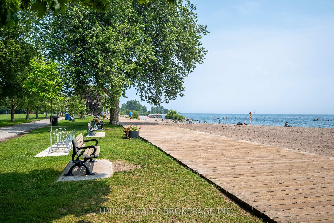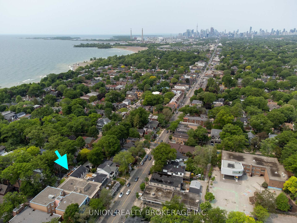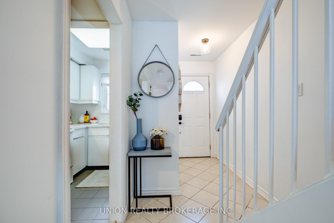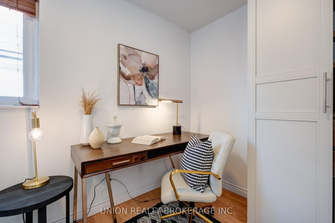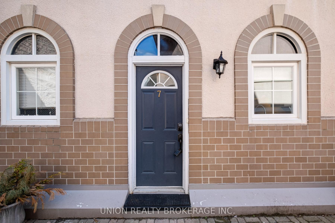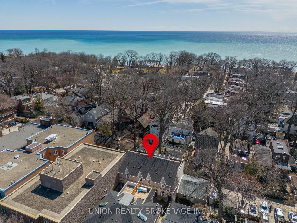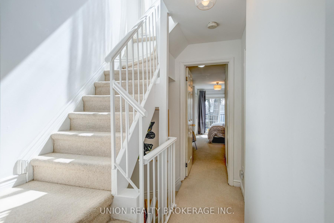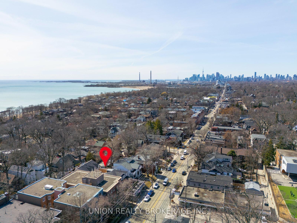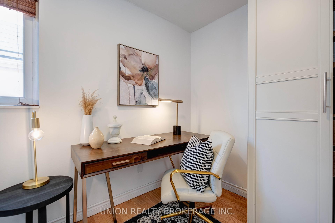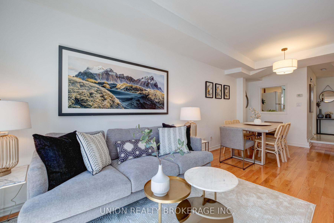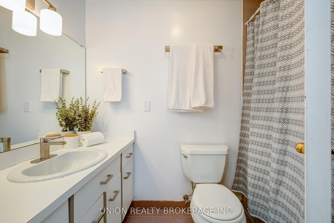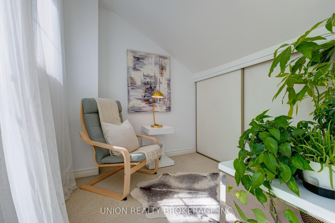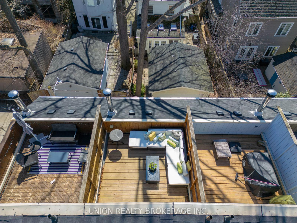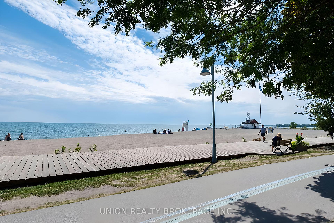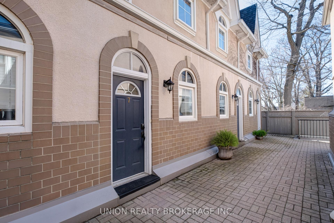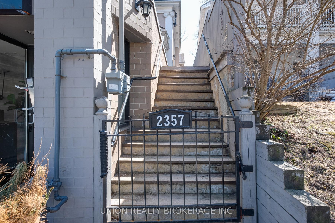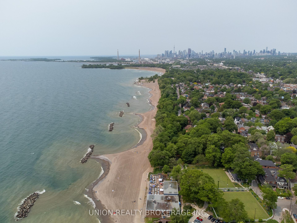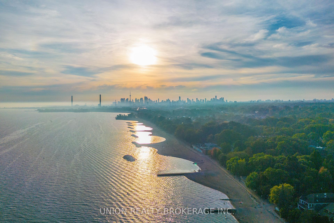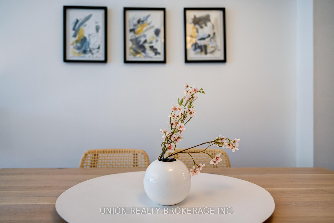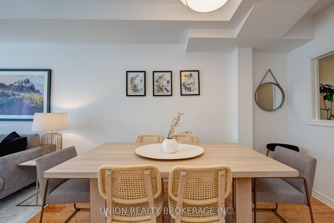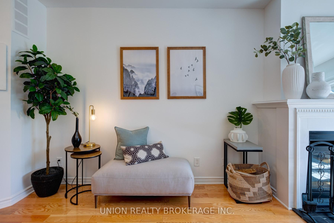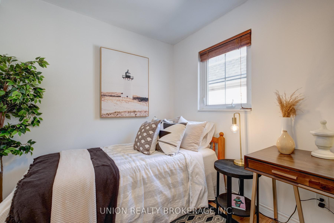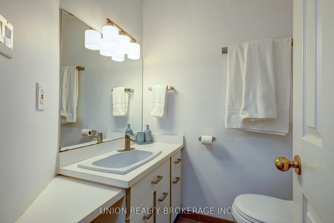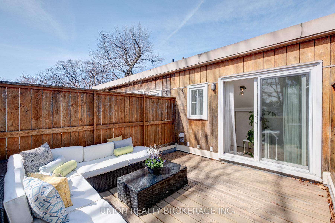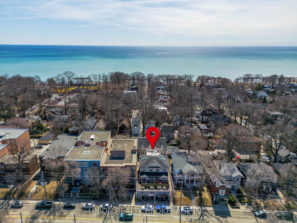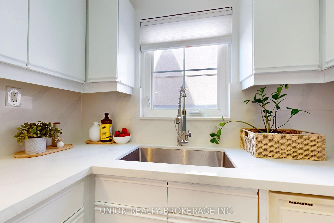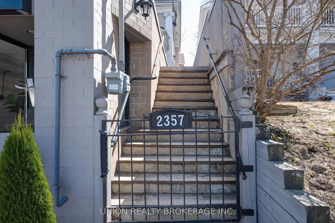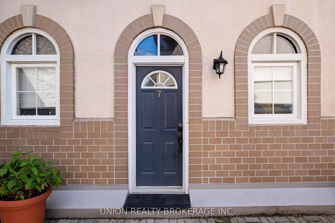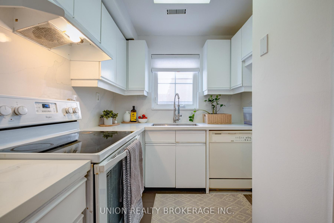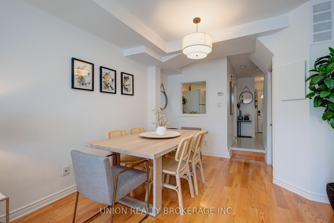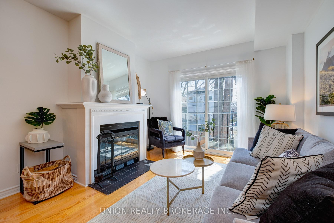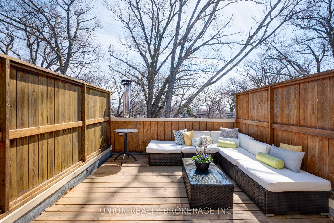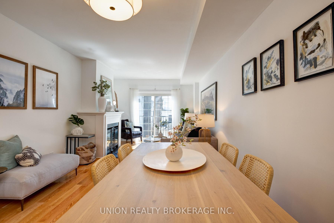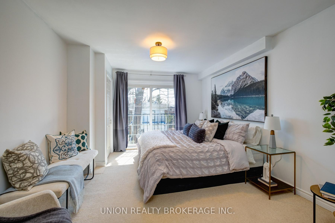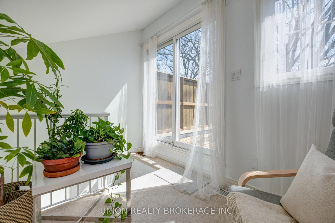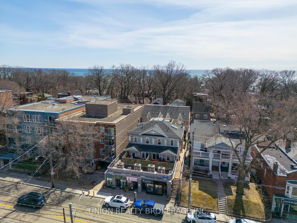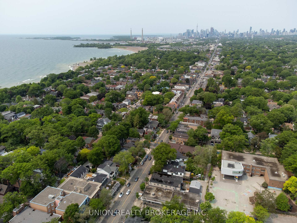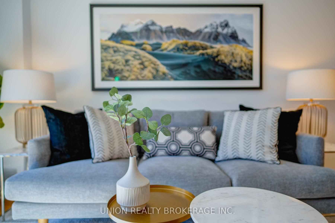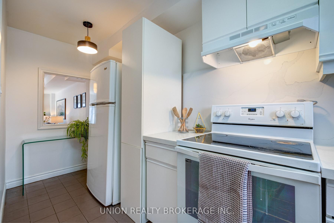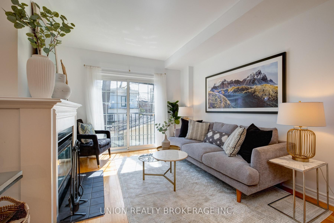$849,900
Available - For Sale
Listing ID: E12058649
2357 Queen Stre East , Toronto, M4E 1H2, Toronto
| The best of Beach living! Enjoy seasonal lake views and your morning coffee from the south-facing rooftop deck of this three-level townhouse. Set back from the street and nestled in a private, boutique-style complex with only 8 townhouses, this spacious home features two bedrooms, two bathrooms, and over 1200 square feet of living space. Soak in the natural light and fresh breeze from not one, but two Juliet balconies! The open-concept living and dining area provides the perfect space for entertaining, or curling up with a book by the cozy wood-burning fireplace. The den provides a bonus flex-space that could be used as an office, library, or lounge area, with direct access to the large rooftop deck. Enjoy the convenience of underground parking (heated garage), an oversized storage locker, and minimal maintenance fees. Just steps to the lake, boardwalk, the Balmy Beach Club, historic Fox Theatre, local schools, transit, and all the great restaurants and shops along Queen St. |
| Price | $849,900 |
| Taxes: | $3884.02 |
| Occupancy by: | Owner |
| Address: | 2357 Queen Stre East , Toronto, M4E 1H2, Toronto |
| Postal Code: | M4E 1H2 |
| Province/State: | Toronto |
| Directions/Cross Streets: | Queen St E & Balsam Ave. |
| Level/Floor | Room | Length(ft) | Width(ft) | Descriptions | |
| Room 1 | Main | Living Ro | 23.42 | 11.61 | Hardwood Floor, Fireplace, Juliette Balcony |
| Room 2 | Main | Dining Ro | 23.42 | 11.61 | Open Concept, Combined w/Living, Hardwood Floor |
| Room 3 | Main | Kitchen | 14.6 | 7.64 | Quartz Counter, Custom Backsplash, Window |
| Room 4 | Second | Primary B | 21.02 | 11.64 | His and Hers Closets, 3 Pc Ensuite, Juliette Balcony |
| Room 5 | Second | Bedroom 2 | 11.64 | 8.53 | Double Closet, Window, Hardwood Floor |
| Room 6 | Third | Den | 7.74 | 7.25 | South View, Sliding Doors, W/O To Sundeck |
| Washroom Type | No. of Pieces | Level |
| Washroom Type 1 | 3 | Second |
| Washroom Type 2 | 4 | Second |
| Washroom Type 3 | 0 | |
| Washroom Type 4 | 0 | |
| Washroom Type 5 | 0 |
| Total Area: | 0.00 |
| Washrooms: | 2 |
| Heat Type: | Forced Air |
| Central Air Conditioning: | Central Air |
| Elevator Lift: | False |
$
%
Years
This calculator is for demonstration purposes only. Always consult a professional
financial advisor before making personal financial decisions.
| Although the information displayed is believed to be accurate, no warranties or representations are made of any kind. |
| UNION REALTY BROKERAGE INC. |
|
|

HANIF ARKIAN
Broker
Dir:
416-871-6060
Bus:
416-798-7777
Fax:
905-660-5393
| Virtual Tour | Book Showing | Email a Friend |
Jump To:
At a Glance:
| Type: | Com - Condo Townhouse |
| Area: | Toronto |
| Municipality: | Toronto E02 |
| Neighbourhood: | The Beaches |
| Style: | 3-Storey |
| Tax: | $3,884.02 |
| Maintenance Fee: | $575 |
| Beds: | 2+1 |
| Baths: | 2 |
| Fireplace: | Y |
Locatin Map:
Payment Calculator:

