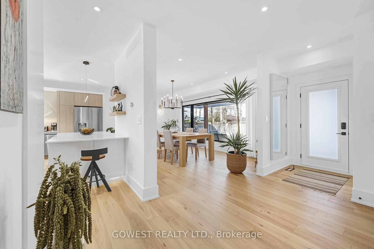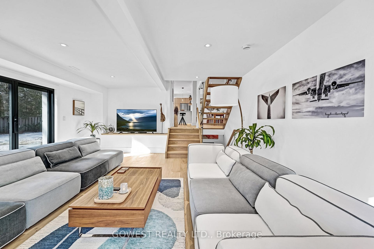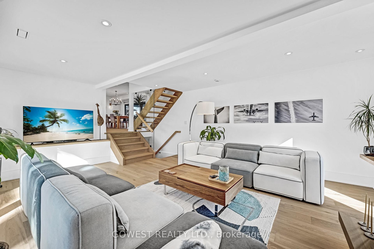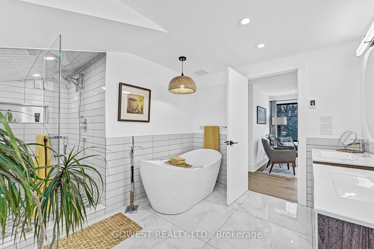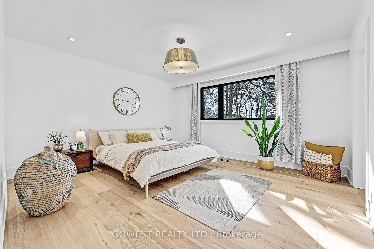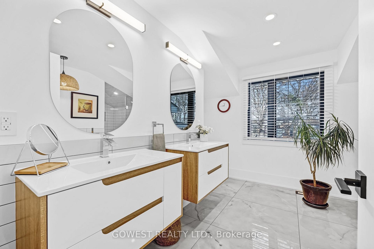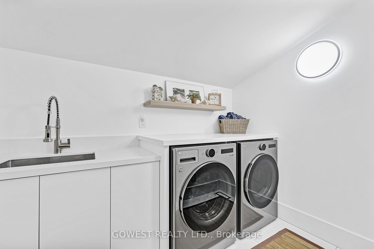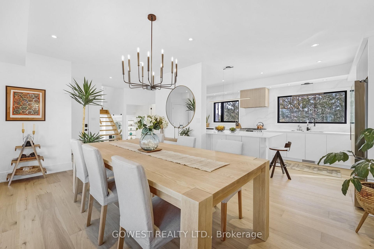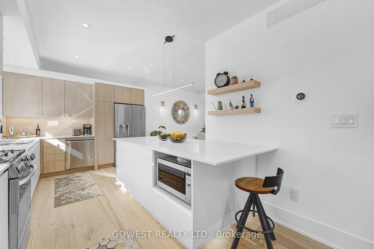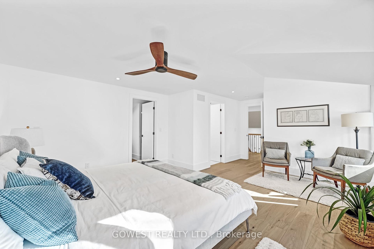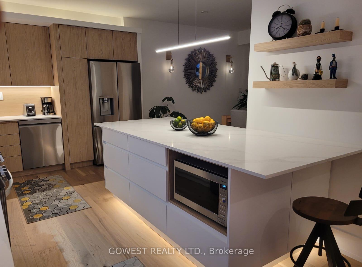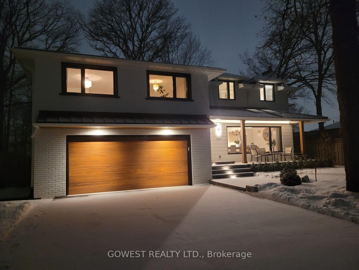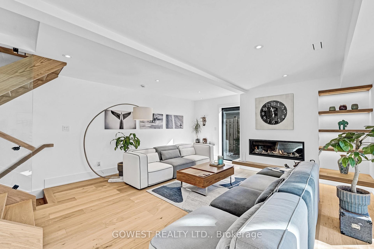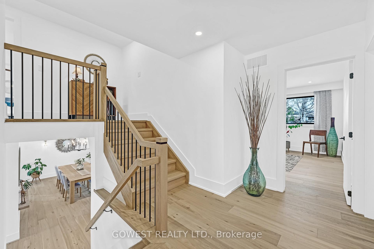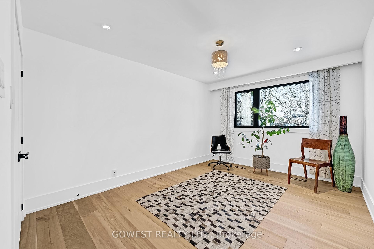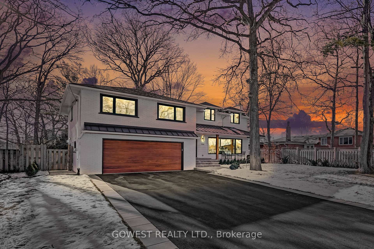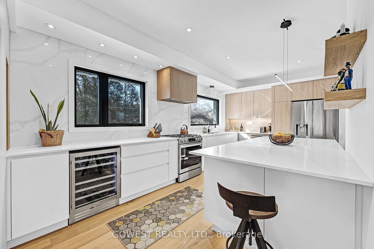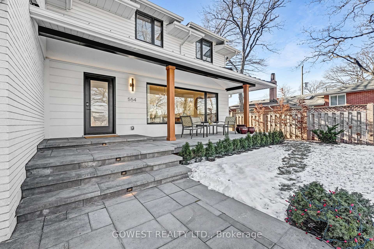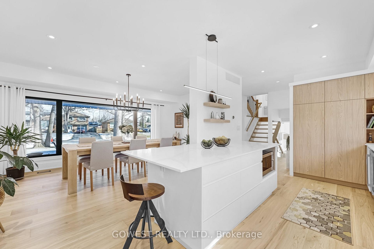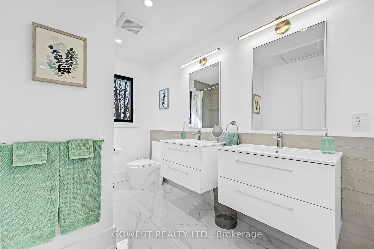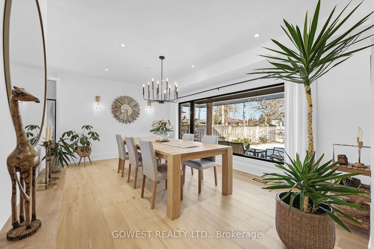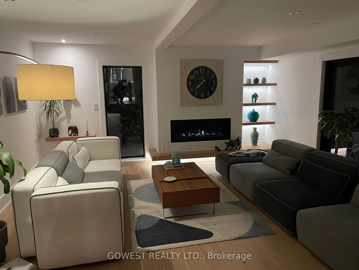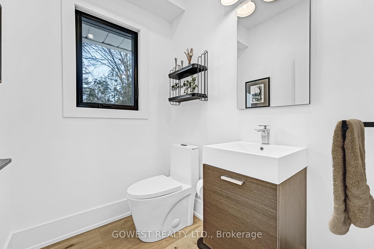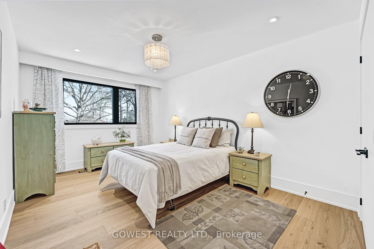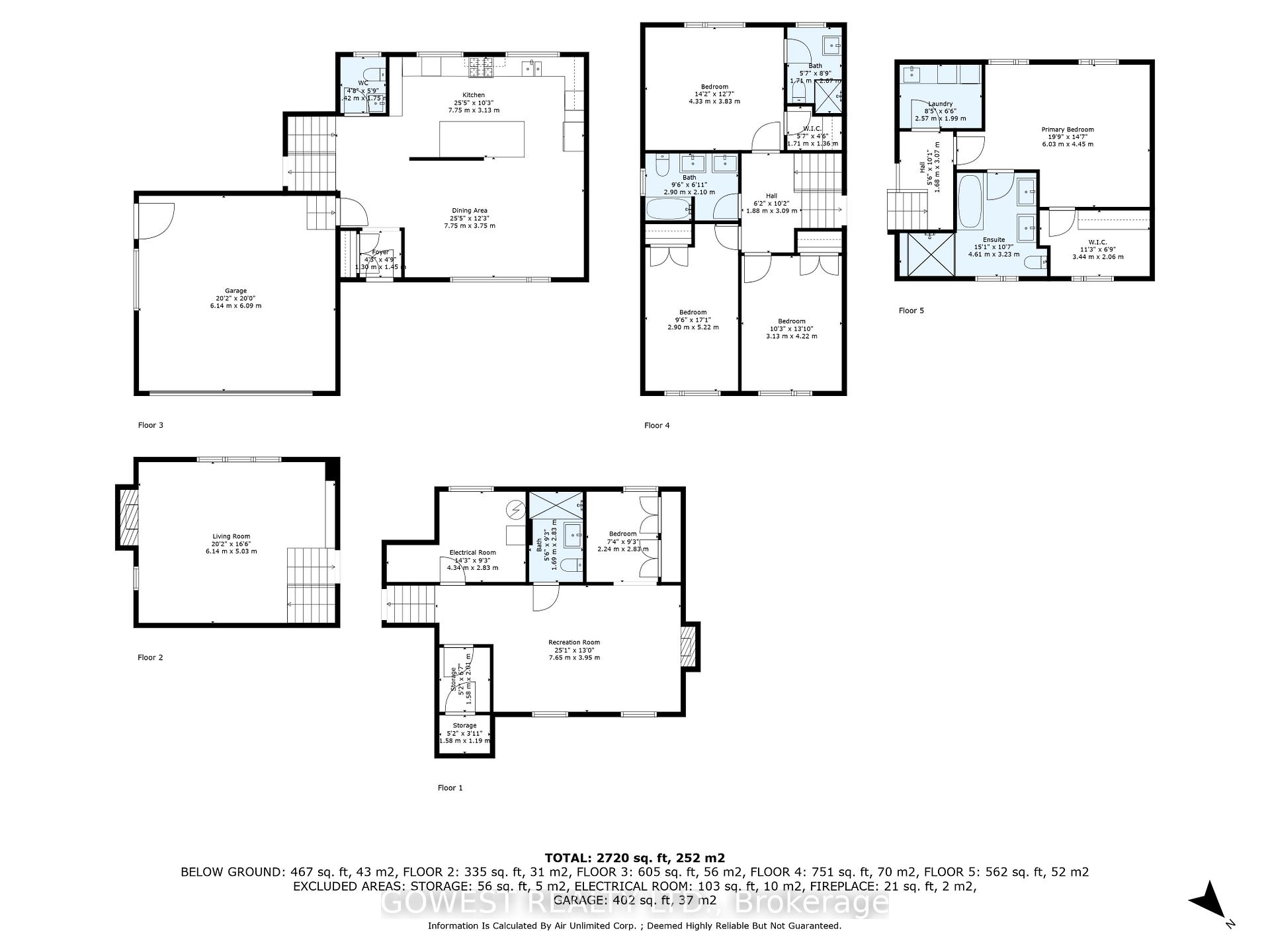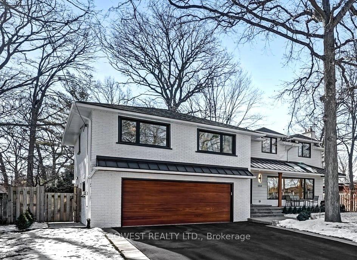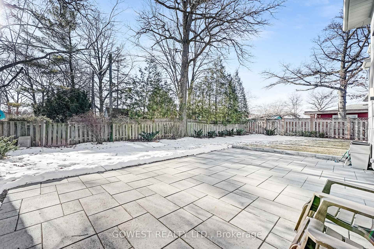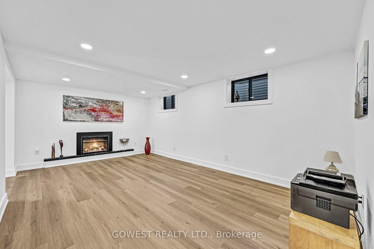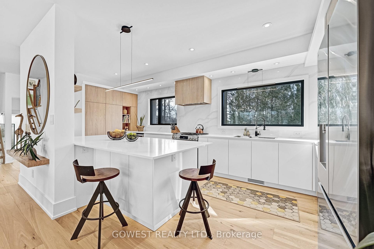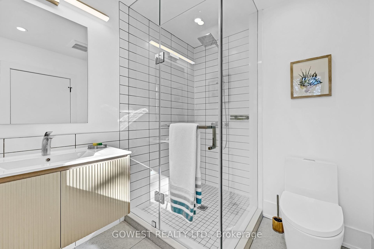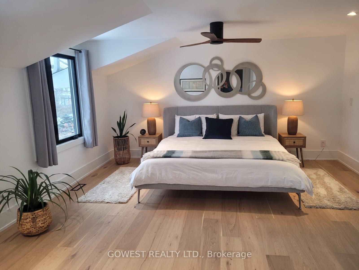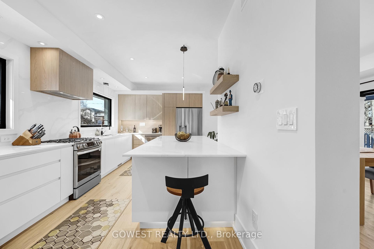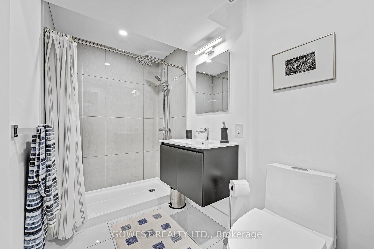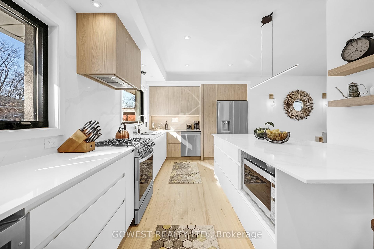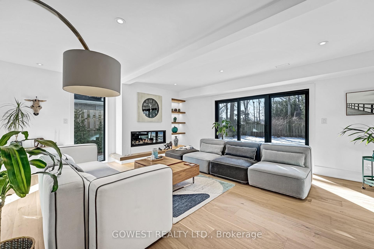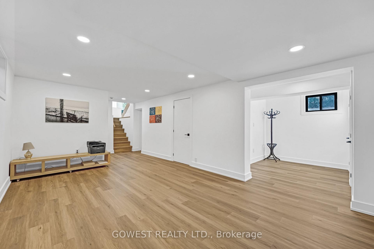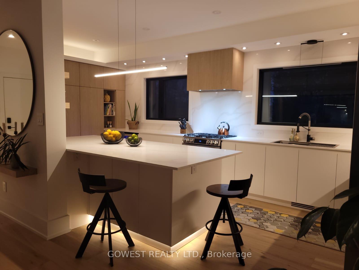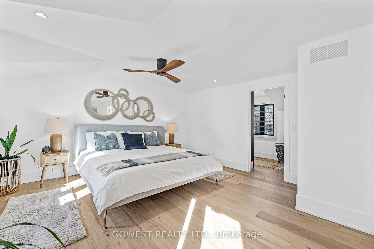$2,549,900
Available - For Sale
Listing ID: W12059072
554 Swann Driv , Oakville, L6L 3X1, Halton
| Welcome to 554 Swann Drive, a gorgeous, beautifully renovated contemporary home ideal for family living. Nestled on a quiet tree-lined street with direct backyard access to Seabrook Park, the home is close to Oakville GO, the QEW, and the Lake. The home features a large, open living space, a new custom kitchen, and a large dining room. The kitchen flows into a spacious, bright family room with a fireplace and sliders to a private backyard with a patio. The bedroom level consists of three large bedrooms, one of which could be considered a second primary bedroom with its own ensuite bathroom and walk-in closet. You will love the spacious, private upper-level primary retreat, which features a sitting area, walk-in closet, and spa-like ensuite bathroom. Conveniently located on the upper level is a beautiful and spacious laundry room. The newly landscaped home features a large covered front porch, a new driveway and back patio and a renovated basement with a rec room and den (that could be a 5th bedroom), fireplace and a full bathroom. This multi-level family home is comprised of around 3,000 square feet of finished space including a full double-car garage with direct access to the home and lots of storage. The house looks absolutely amazing! Must be seen to be appreciated. **EXTRAS** Central Vacuum R/I |
| Price | $2,549,900 |
| Taxes: | $7439.00 |
| Occupancy by: | Owner |
| Address: | 554 Swann Driv , Oakville, L6L 3X1, Halton |
| Acreage: | < .50 |
| Directions/Cross Streets: | Third Line/Bridge |
| Rooms: | 13 |
| Rooms +: | 4 |
| Bedrooms: | 4 |
| Bedrooms +: | 1 |
| Family Room: | T |
| Basement: | Full, Finished |
| Level/Floor | Room | Length(ft) | Width(ft) | Descriptions | |
| Room 1 | Main | Dining Ro | 25.42 | 12.3 | Hardwood Floor, Open Concept, Combined w/Kitchen |
| Room 2 | Main | Kitchen | 25.42 | 10.27 | Open Concept, Hardwood Floor, Overlook Patio |
| Room 3 | Main | Family Ro | 20.14 | 16.5 | Hardwood Floor, 3 Pc Ensuite, Walk-Out |
| Room 4 | Second | Primary B | 14.2 | 12.56 | Hardwood Floor, Ensuite Bath, Walk-In Closet(s) |
| Room 5 | Second | Bedroom 2 | 13.84 | 10.27 | Hardwood Floor, 5 Pc Bath, Closet |
| Room 6 | Second | Bedroom 3 | 17.12 | 9.51 | Hardwood Floor, 5 Pc Bath, Closet |
| Room 7 | Third | Bedroom 4 | 19.78 | 14.6 | Hardwood Floor, 5 Pc Ensuite, Walk-In Closet(s) |
| Room 8 | Third | Laundry | 8.43 | 6.53 | Ceramic Floor |
| Room 9 | Third | Bathroom | 15.12 | 10.59 | 5 Pc Ensuite |
| Room 10 | Basement | Recreatio | 25.09 | 12.96 | Laminate, Electric Fireplace, 3 Pc Bath |
| Room 11 | Basement | Bedroom 5 | 9.28 | 7.35 | Finished, Laminate, 3 Pc Bath |
| Room 12 | Basement | Utility R | 7.38 | 10.99 |
| Washroom Type | No. of Pieces | Level |
| Washroom Type 1 | 5 | Second |
| Washroom Type 2 | 3 | Second |
| Washroom Type 3 | 5 | Third |
| Washroom Type 4 | 3 | Basement |
| Washroom Type 5 | 2 | Ground |
| Total Area: | 0.00 |
| Approximatly Age: | 31-50 |
| Property Type: | Detached |
| Style: | 2-Storey |
| Exterior: | Stucco (Plaster), Brick |
| Garage Type: | Attached |
| (Parking/)Drive: | Private Do |
| Drive Parking Spaces: | 4 |
| Park #1 | |
| Parking Type: | Private Do |
| Park #2 | |
| Parking Type: | Private Do |
| Pool: | None |
| Approximatly Age: | 31-50 |
| Approximatly Square Footage: | 2500-3000 |
| Property Features: | Hospital, Park |
| CAC Included: | N |
| Water Included: | N |
| Cabel TV Included: | N |
| Common Elements Included: | N |
| Heat Included: | N |
| Parking Included: | N |
| Condo Tax Included: | N |
| Building Insurance Included: | N |
| Fireplace/Stove: | Y |
| Heat Type: | Forced Air |
| Central Air Conditioning: | Central Air |
| Central Vac: | N |
| Laundry Level: | Syste |
| Ensuite Laundry: | F |
| Elevator Lift: | False |
| Sewers: | Sewer |
| Utilities-Cable: | Y |
| Utilities-Hydro: | Y |
$
%
Years
This calculator is for demonstration purposes only. Always consult a professional
financial advisor before making personal financial decisions.
| Although the information displayed is believed to be accurate, no warranties or representations are made of any kind. |
| GOWEST REALTY LTD. |
|
|

HANIF ARKIAN
Broker
Dir:
416-871-6060
Bus:
416-798-7777
Fax:
905-660-5393
| Virtual Tour | Book Showing | Email a Friend |
Jump To:
At a Glance:
| Type: | Freehold - Detached |
| Area: | Halton |
| Municipality: | Oakville |
| Neighbourhood: | 1020 - WO West |
| Style: | 2-Storey |
| Approximate Age: | 31-50 |
| Tax: | $7,439 |
| Beds: | 4+1 |
| Baths: | 5 |
| Fireplace: | Y |
| Pool: | None |
Locatin Map:
Payment Calculator:

