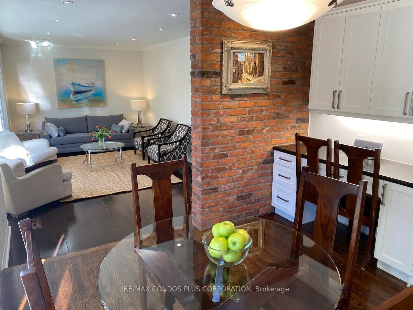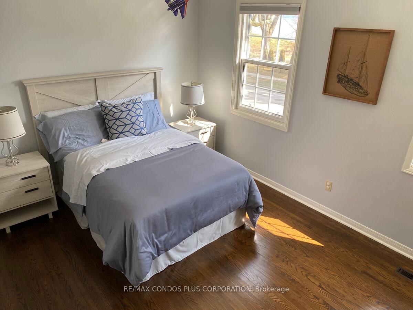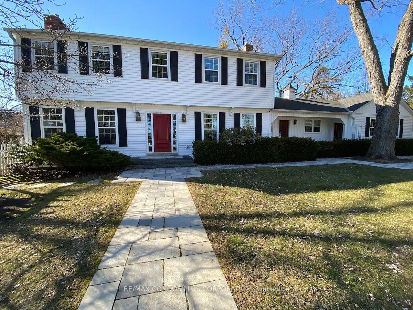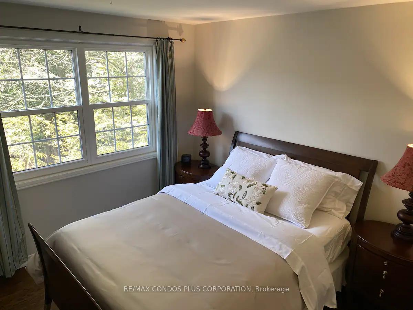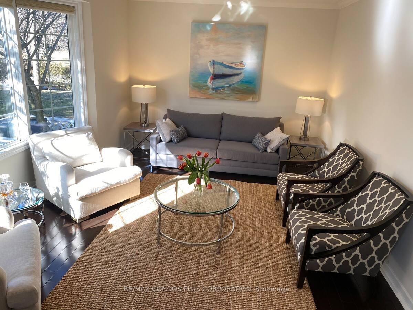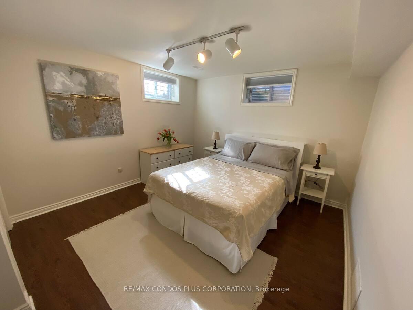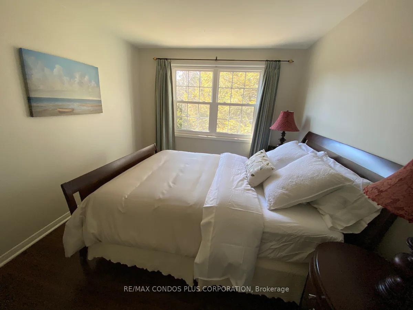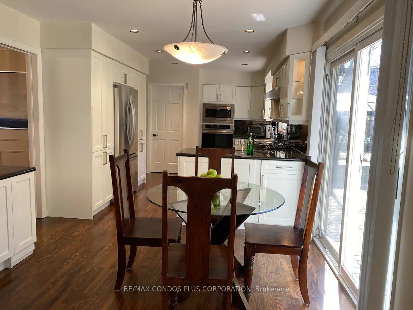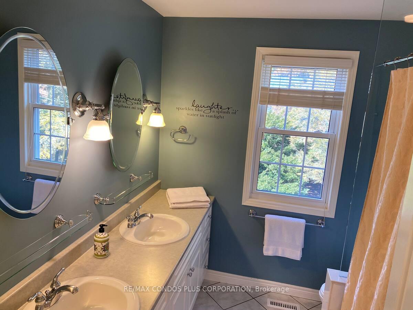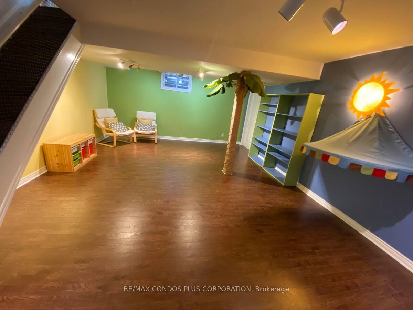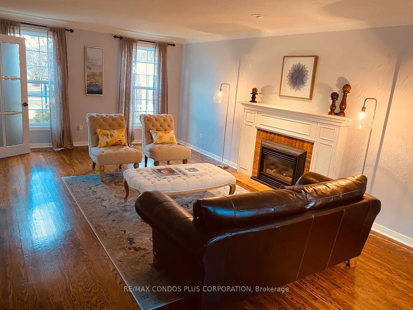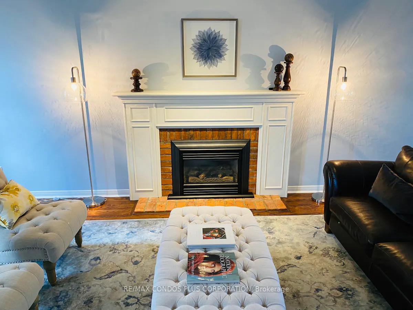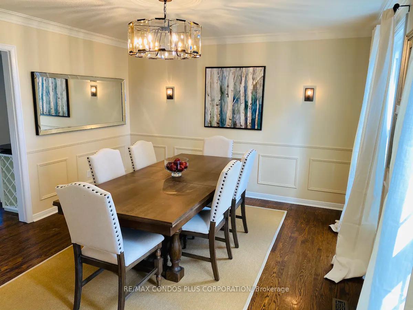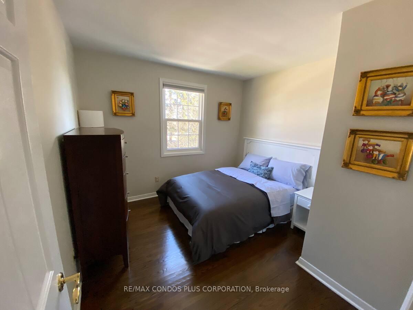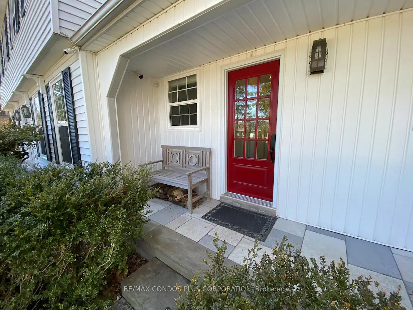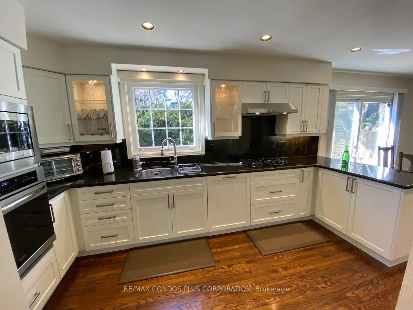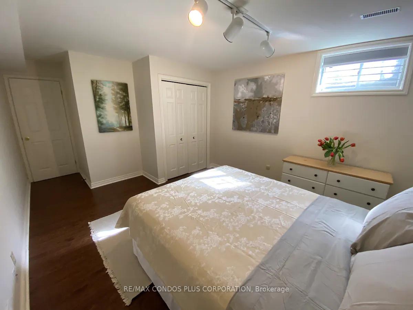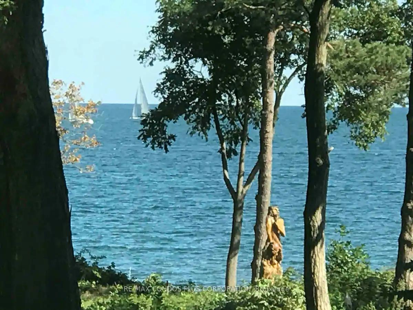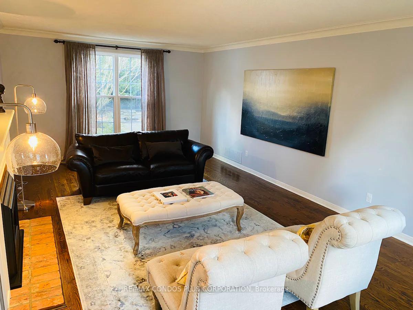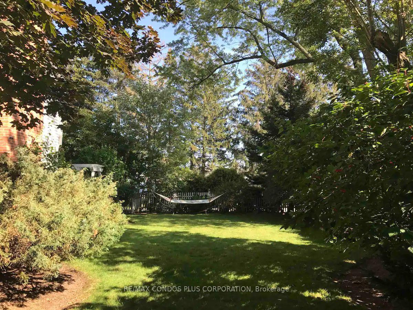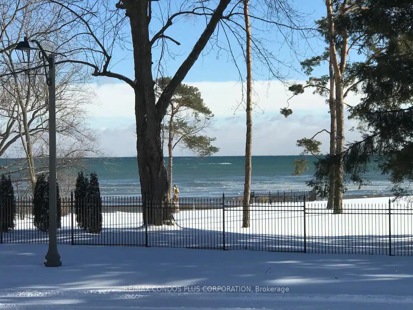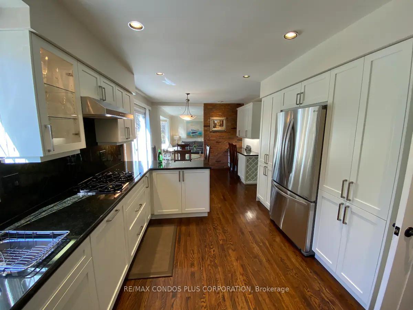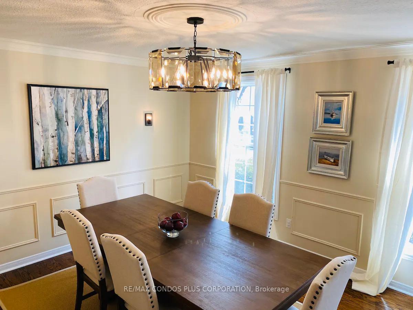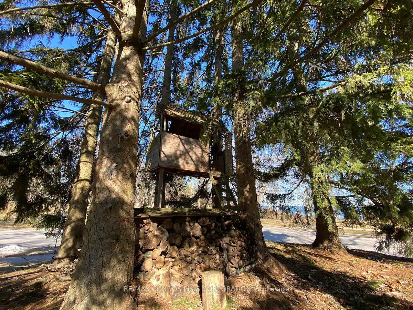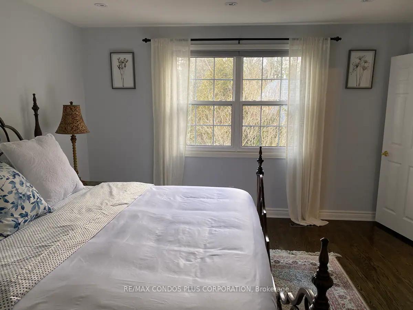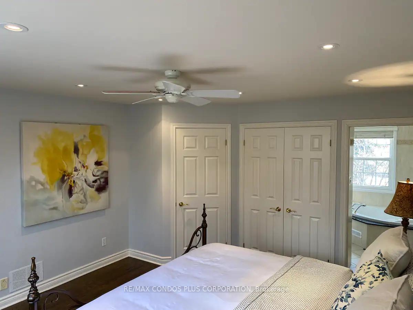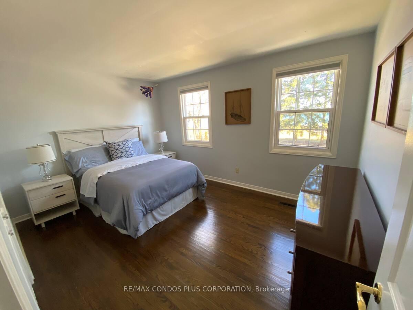$8,200
Available - For Rent
Listing ID: W12059021
140 Wilder Driv , Oakville, L6L 5G3, Halton
| Discover Your Private Oasis In This Stunning 5-Bedroom Lakefront Home With Breathtaking Views Of Lake Ontario From Nearly Every Window! This Exceptional Property Offers A Perfect Blend Of Elegance, Comfort, And Entertainment, Featuring A Spacious Living Room, Family Room, And Dining Room --- Ideal For Hosting And Creating Unforgettable Memories. Enjoy Exclusive Amenities, Including A Treehouse, A Beautifully Landscaped Backyard, And A Recreation Room For Ultimate Relaxation And Fun. Prime Location Close To Grocery Stores, Shopping Malls, Libraries, Coronation Park, Appleby College, And Scenic Hiking Trails. Just 5 Minutes To The GO Train Station, 35 Minutes To Downtown Toronto, And 50 Minutes To Niagara Falls. Fully Furnished And Move-In Ready --- Experience Luxury Lakefront Living Today! |
| Price | $8,200 |
| Taxes: | $0.00 |
| Occupancy by: | Tenant |
| Address: | 140 Wilder Driv , Oakville, L6L 5G3, Halton |
| Directions/Cross Streets: | Lakeshore / Wilder |
| Rooms: | 15 |
| Bedrooms: | 4 |
| Bedrooms +: | 1 |
| Family Room: | T |
| Basement: | Finished, Full |
| Furnished: | Unfu |
| Level/Floor | Room | Length(ft) | Width(ft) | Descriptions | |
| Room 1 | Main | Living Ro | 24.08 | 13.22 | Fireplace |
| Room 2 | Main | Kitchen | 14.46 | 10.89 | |
| Room 3 | Main | Breakfast | 9.74 | 10.89 | |
| Room 4 | Main | Dining Ro | 13.91 | 12.56 | |
| Room 5 | Main | Family Ro | 20.24 | 12.82 | Fireplace |
| Room 6 | Second | Primary B | 14.73 | 13.15 | 5 Pc Ensuite |
| Room 7 | Second | Bedroom 2 | 10.3 | 10.23 | |
| Room 8 | Second | Bedroom 3 | 13.81 | 10.3 | |
| Room 9 | Second | Bedroom 4 | 11.81 | 9.91 | |
| Room 10 | Basement | Bedroom 5 | 14.46 | 11.74 | |
| Room 11 | Basement | Recreatio | 21.91 | 16.14 |
| Washroom Type | No. of Pieces | Level |
| Washroom Type 1 | 5 | Second |
| Washroom Type 2 | 4 | Second |
| Washroom Type 3 | 3 | Basement |
| Washroom Type 4 | 2 | Ground |
| Washroom Type 5 | 0 | |
| Washroom Type 6 | 5 | Second |
| Washroom Type 7 | 4 | Second |
| Washroom Type 8 | 3 | Basement |
| Washroom Type 9 | 2 | Ground |
| Washroom Type 10 | 0 |
| Total Area: | 0.00 |
| Property Type: | Detached |
| Style: | 2-Storey |
| Exterior: | Other |
| Garage Type: | Attached |
| (Parking/)Drive: | Available |
| Drive Parking Spaces: | 4 |
| Park #1 | |
| Parking Type: | Available |
| Park #2 | |
| Parking Type: | Available |
| Pool: | None |
| Laundry Access: | Ensuite |
| Approximatly Square Footage: | 3500-5000 |
| Property Features: | Library, Park |
| CAC Included: | N |
| Water Included: | N |
| Cabel TV Included: | N |
| Common Elements Included: | N |
| Heat Included: | N |
| Parking Included: | Y |
| Condo Tax Included: | N |
| Building Insurance Included: | N |
| Fireplace/Stove: | Y |
| Heat Type: | Forced Air |
| Central Air Conditioning: | Central Air |
| Central Vac: | N |
| Laundry Level: | Syste |
| Ensuite Laundry: | F |
| Sewers: | Sewer |
| Although the information displayed is believed to be accurate, no warranties or representations are made of any kind. |
| RE/MAX CONDOS PLUS CORPORATION |
|
|

HANIF ARKIAN
Broker
Dir:
416-871-6060
Bus:
416-798-7777
Fax:
905-660-5393
| Book Showing | Email a Friend |
Jump To:
At a Glance:
| Type: | Freehold - Detached |
| Area: | Halton |
| Municipality: | Oakville |
| Neighbourhood: | 1017 - SW Southwest |
| Style: | 2-Storey |
| Beds: | 4+1 |
| Baths: | 4 |
| Fireplace: | Y |
| Pool: | None |
Locatin Map:

