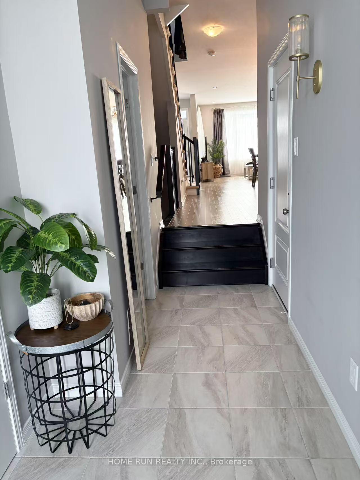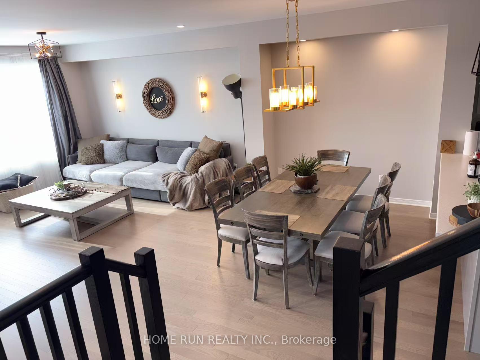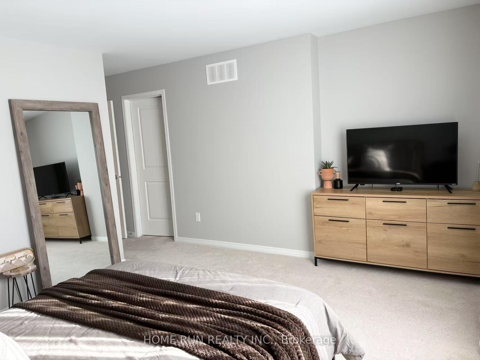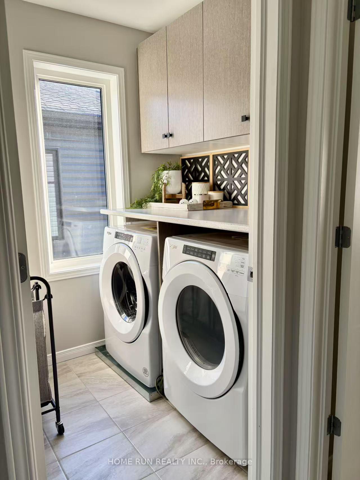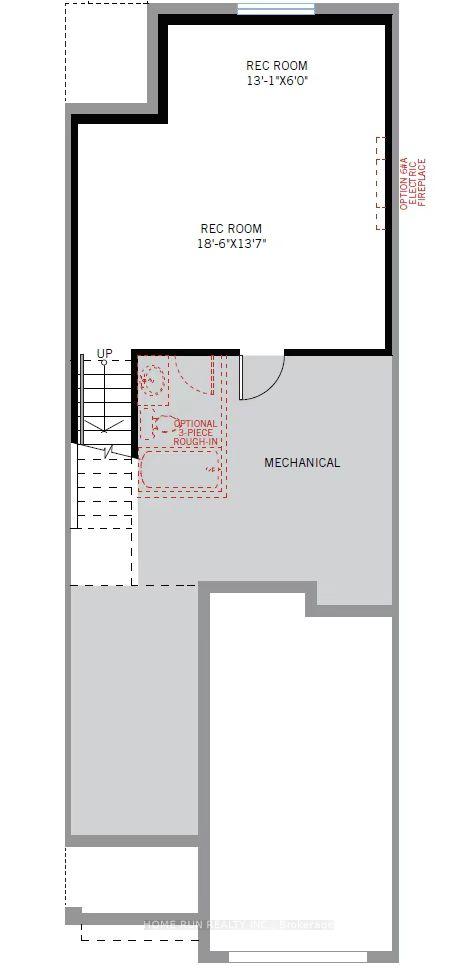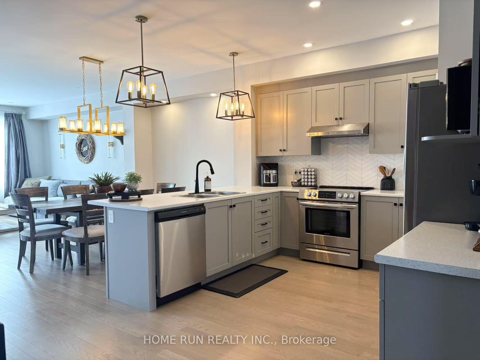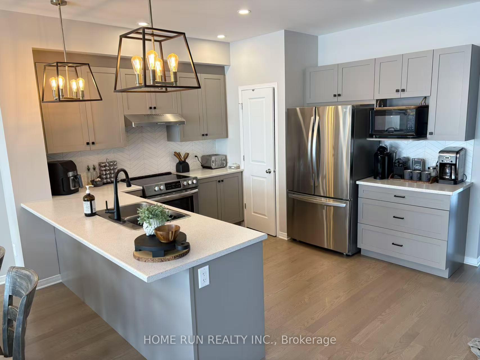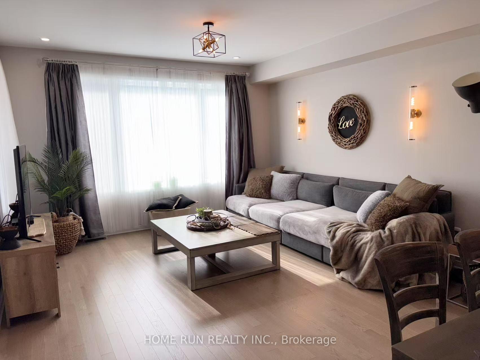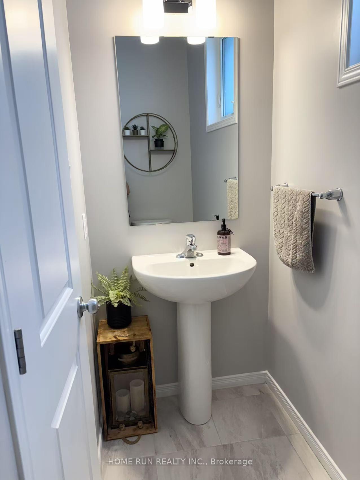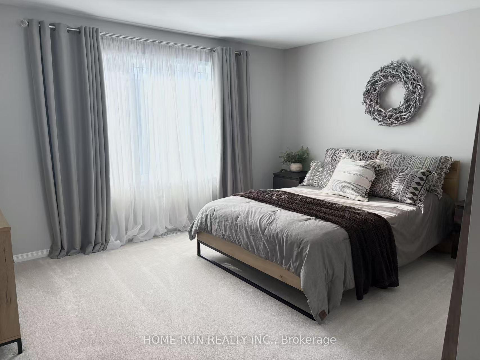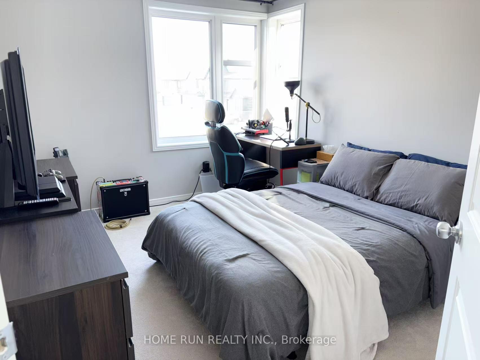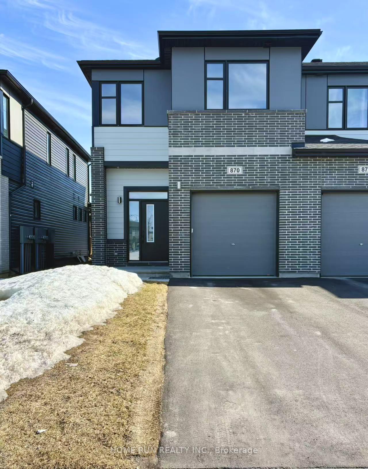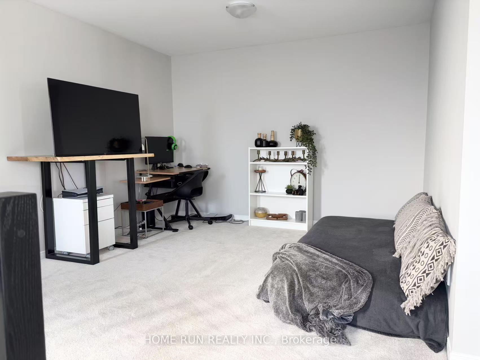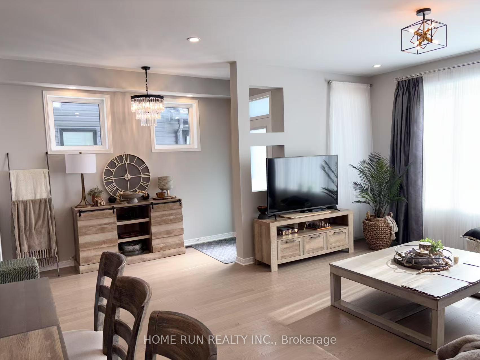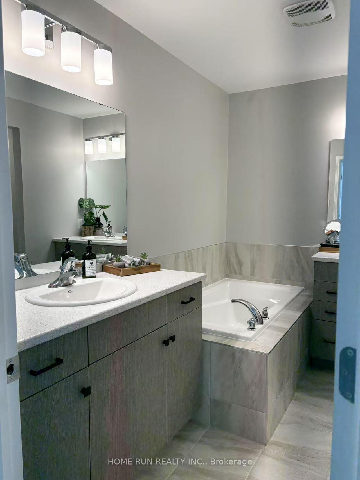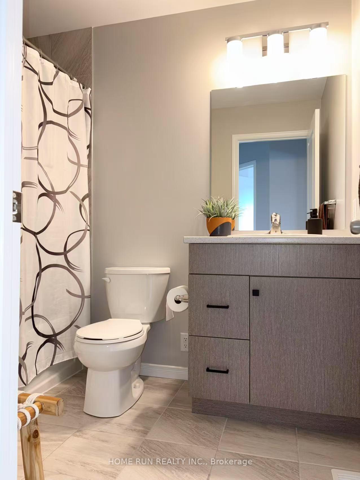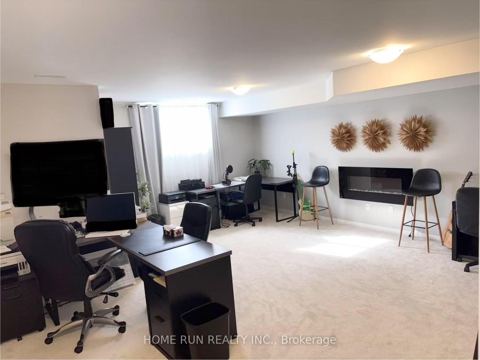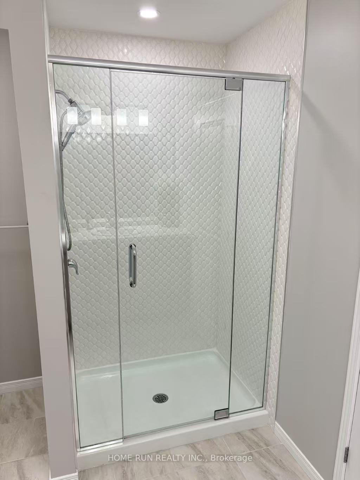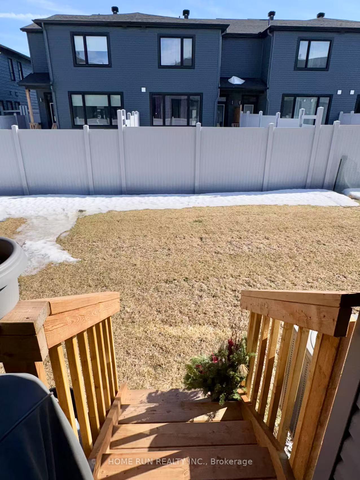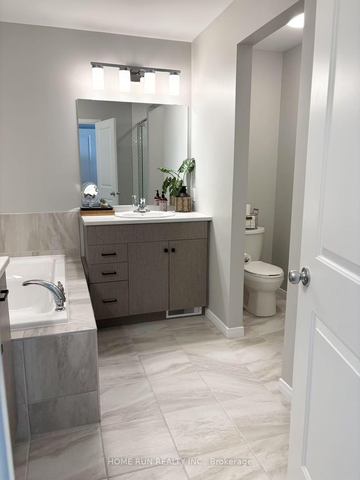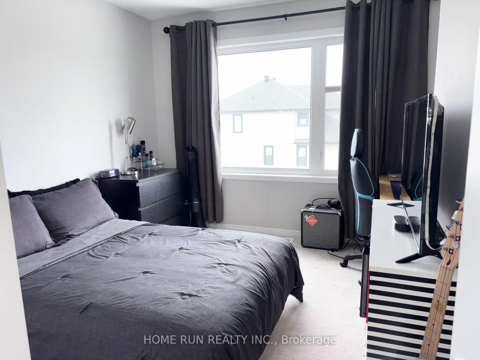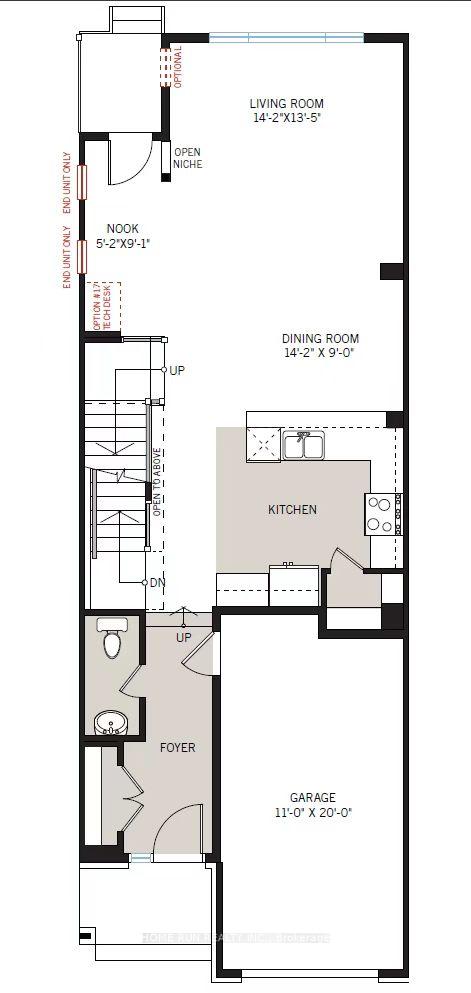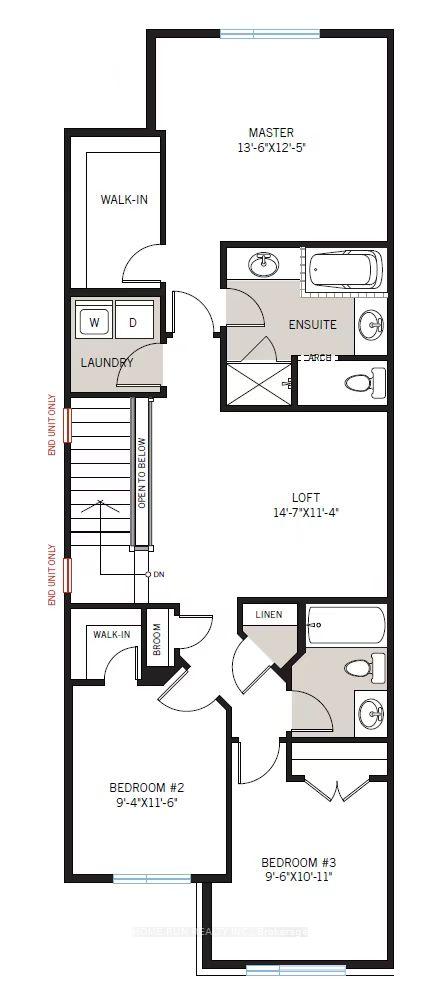$2,850
Available - For Rent
Listing ID: X12059146
870 Paseana Plac East , Kanata, K2V 0P4, Ottawa
| SPACIOUS, STUNNING & SOPHISTICATED END UNIT in Ottawa's West End, built in 2023 and maintained like an owners residence. This thoughtfully upgraded Cardel Finch model offers 2,288 SQFT of living space, featuring 3 bedrooms plus a loft. The main level boasts upgraded hardwood floors, a gorgeous living area with a modern light fixture, a dining space, and a chic kitchen with a breakfast bar, stainless steel appliances, and a pantry for extra storage. A cozy reading nook adds additional functionality. Upstairs, the spacious primary bedroom includes a luxurious 5PC spa-style ensuite, along with two additional bedrooms, a convenient laundry room with cabinets, and a sizable loft perfect for work or recreation. The open-concept basement offers a versatile family room, ideal for a gym, home theater, or entertainment space, complete with a modern electric fireplace. Located directly across from a new elementary school and one of Ontario's top-ranking high schools, this home is also within walking distance to community shopping, including Walmart, several parks, and public transit. Only a 15-minute drive to Kanata North high-tech hub. Available for move-in from May 22, 2025. |
| Price | $2,850 |
| Taxes: | $0.00 |
| Occupancy by: | Tenant |
| Address: | 870 Paseana Plac East , Kanata, K2V 0P4, Ottawa |
| Directions/Cross Streets: | paseana place |
| Rooms: | 11 |
| Bedrooms: | 3 |
| Bedrooms +: | 0 |
| Family Room: | F |
| Basement: | Finished, Full |
| Furnished: | Unfu |
| Level/Floor | Room | Length(ft) | Width(ft) | Descriptions | |
| Room 1 | Main | Dining Ro | 14.17 | 8.99 | |
| Room 2 | Main | Living Ro | 14.17 | 13.42 | |
| Room 3 | Other | 5.15 | 9.09 | ||
| Room 4 | Main | Kitchen | 14.17 | 12.4 | |
| Room 5 | Main | Powder Ro | 5.15 | 7.41 | |
| Room 6 | Second | Primary B | 13.48 | 12.4 | |
| Room 7 | Second | Bedroom 2 | 9.32 | 11.51 | |
| Room 8 | Second | Bedroom 3 | 9.51 | 10.92 | |
| Room 9 | Laundry | 5.15 | 5.15 | ||
| Room 10 | Second | Loft | 14.56 | 11.32 | |
| Room 11 | Basement | Living Ro | 18.5 | 19.58 | |
| Room 12 | Second | Bathroom | 14.17 | 12.4 | |
| Room 13 | Second | Bathroom | 14.56 | 6.92 |
| Washroom Type | No. of Pieces | Level |
| Washroom Type 1 | 2 | Main |
| Washroom Type 2 | 3 | Second |
| Washroom Type 3 | 5 | Second |
| Washroom Type 4 | 0 | |
| Washroom Type 5 | 0 |
| Total Area: | 0.00 |
| Approximatly Age: | 0-5 |
| Property Type: | Att/Row/Townhouse |
| Style: | 2-Storey |
| Exterior: | Brick Front, Vinyl Siding |
| Garage Type: | Attached |
| Drive Parking Spaces: | 2 |
| Pool: | None |
| Laundry Access: | Laundry Room |
| Approximatly Age: | 0-5 |
| CAC Included: | Y |
| Water Included: | N |
| Cabel TV Included: | N |
| Common Elements Included: | N |
| Heat Included: | N |
| Parking Included: | N |
| Condo Tax Included: | N |
| Building Insurance Included: | N |
| Fireplace/Stove: | Y |
| Heat Type: | Forced Air |
| Central Air Conditioning: | Central Air |
| Central Vac: | N |
| Laundry Level: | Syste |
| Ensuite Laundry: | F |
| Sewers: | Sewer |
| Although the information displayed is believed to be accurate, no warranties or representations are made of any kind. |
| HOME RUN REALTY INC. |
|
|

HANIF ARKIAN
Broker
Dir:
416-871-6060
Bus:
416-798-7777
Fax:
905-660-5393
| Book Showing | Email a Friend |
Jump To:
At a Glance:
| Type: | Freehold - Att/Row/Townhouse |
| Area: | Ottawa |
| Municipality: | Kanata |
| Neighbourhood: | 9010 - Kanata - Emerald Meadows/Trailwest |
| Style: | 2-Storey |
| Approximate Age: | 0-5 |
| Beds: | 3 |
| Baths: | 3 |
| Fireplace: | Y |
| Pool: | None |
Locatin Map:

