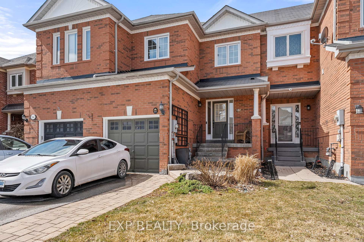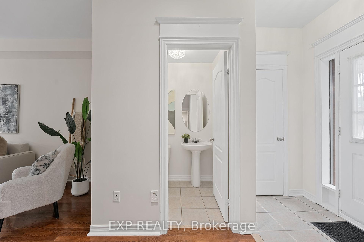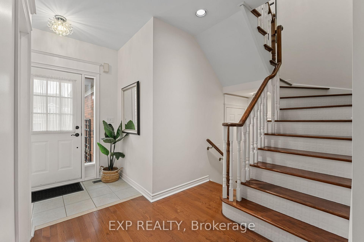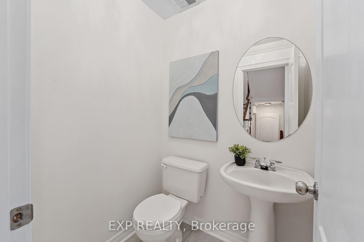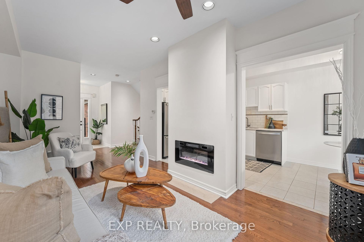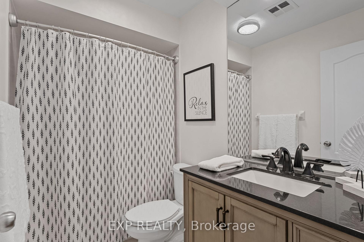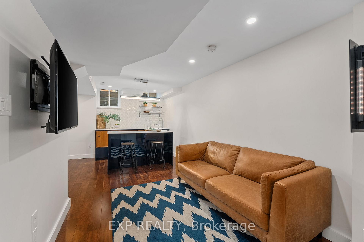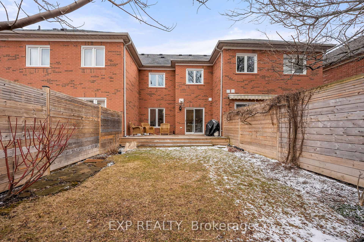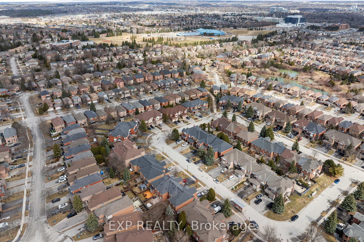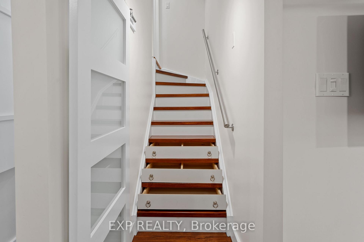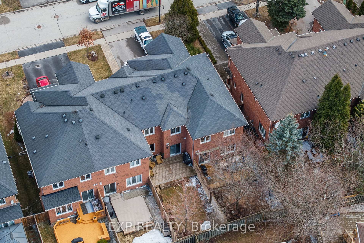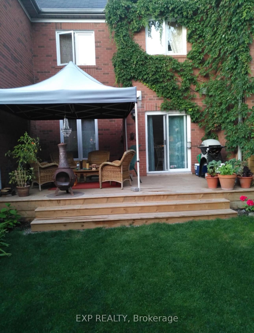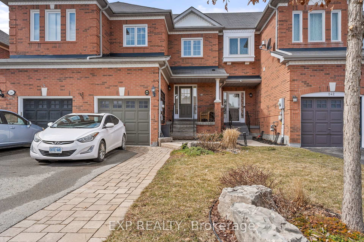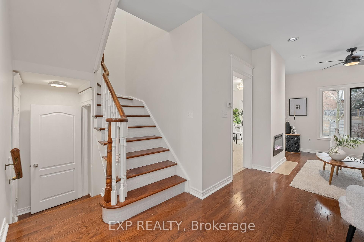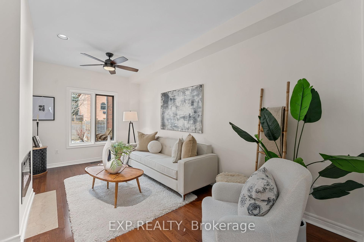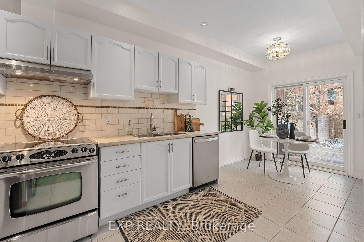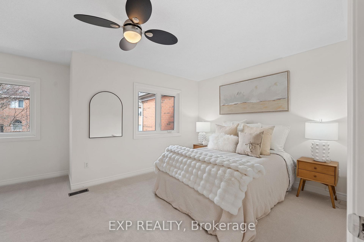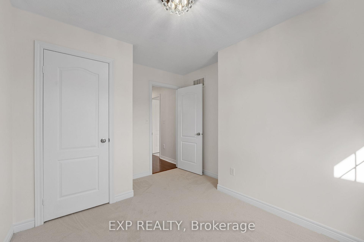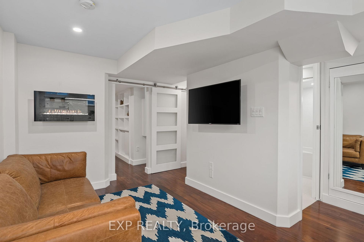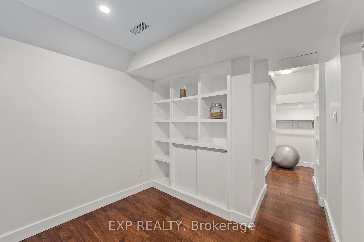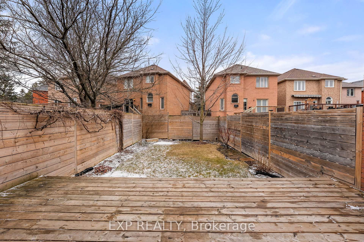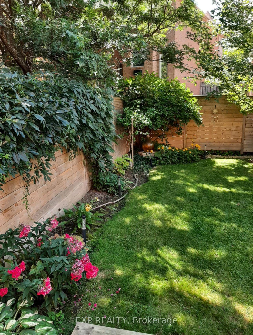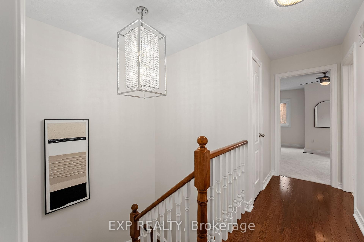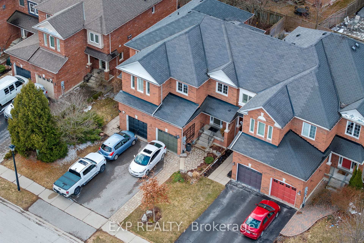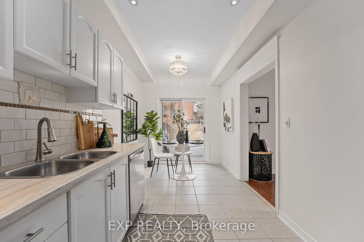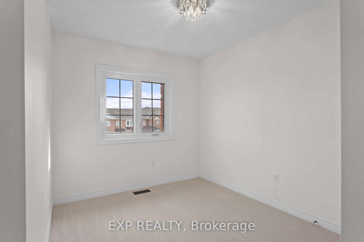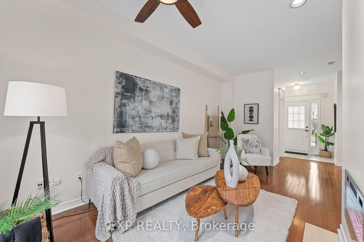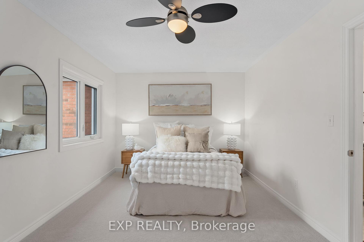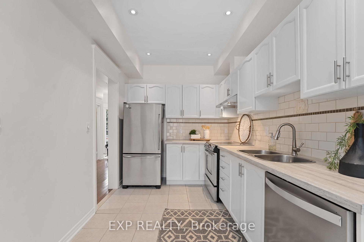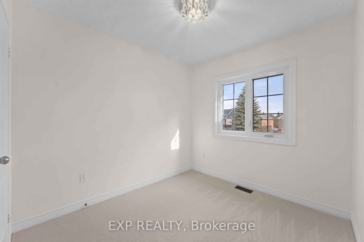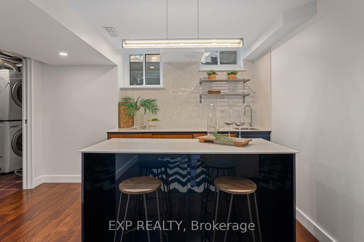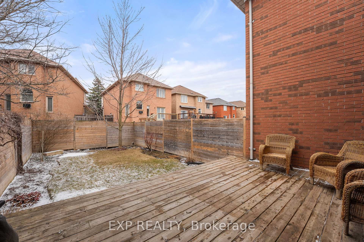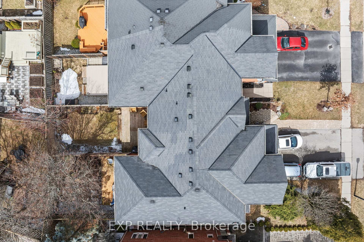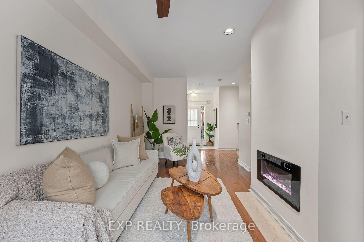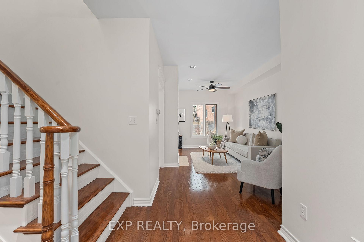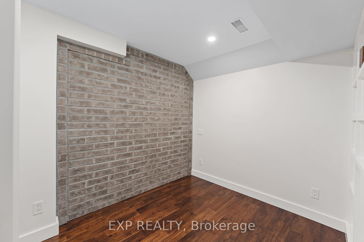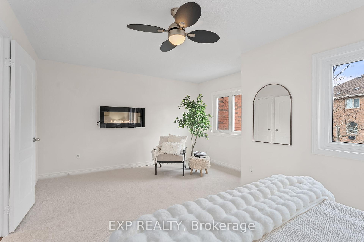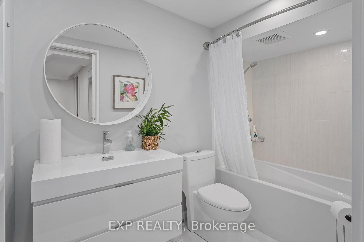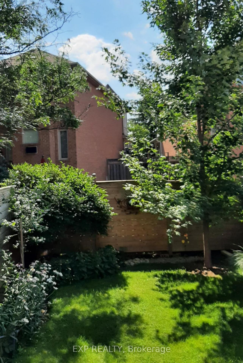$949,900
Available - For Sale
Listing ID: N12059009
244 Denise Circ , Newmarket, L3X 2J9, York
| Welcome to this charming turnkey 3+1 bedroom, 3-bathroom townhome w/in-law suite in the highly sought-after Summerhill Estates. This home offers a well designed layout planned for both comfort and style. Entering the driveway, you are greeted by a professionally landscaped front yard with stone walkway. The main floor features a bright and spacious living and dining room, newly updated kitchen with eat-in area including a walkout to the back yard. This private and serene property has a fully fenced backyard with deck, ideal for outdoor gatherings or a quiet morning coffee. The second floor boasts a spacious primary bedroom, 2 additional bedrooms and a 4-piece main bathroom to complete the upper level. The finished basement is of similar high quality, perfect for an in-law suite. This townhome has been freshly painted from top to bottom with all new & efficient LED modern light fixtures throughout, along with new carpet in the upper level bedrooms. Convenient garage access with loft storage adds to the home's functionality. Located in close proximity to schools, just steps from parks, trails, and the vibrant shops and activities that downtown Newmarket has to offer. This home combines modern living with unbeatable convenience. Appreciate the ongoing attention to detail, and be wowed by this superbly maintained and upgraded townhome. **Upgrades - Fireplace Main level (2025) All LED light fixtures (2025) Hot Water Heater (2023) Upper level windows (2020) |
| Price | $949,900 |
| Taxes: | $3878.87 |
| Occupancy by: | Vacant |
| Address: | 244 Denise Circ , Newmarket, L3X 2J9, York |
| Acreage: | < .50 |
| Directions/Cross Streets: | Mulock Drive & Yonge Street |
| Rooms: | 7 |
| Rooms +: | 3 |
| Bedrooms: | 3 |
| Bedrooms +: | 1 |
| Family Room: | F |
| Basement: | Finished |
| Level/Floor | Room | Length(ft) | Width(ft) | Descriptions | |
| Room 1 | Main | Kitchen | 17.97 | 8 | |
| Room 2 | Main | Family Ro | 16.99 | 9.09 | |
| Room 3 | Main | Bathroom | 4.1 | 4.03 | |
| Room 4 | Upper | Primary B | 18.37 | 10.5 | |
| Room 5 | Upper | Bedroom 2 | 9.28 | 8.4 | |
| Room 6 | Upper | Bedroom 3 | 8.99 | 8.04 | |
| Room 7 | Upper | Bathroom | 8 | 4.1 | |
| Room 8 | Lower | Bathroom | 8.04 | 4.07 | |
| Room 9 | Lower | Bedroom | 7.97 | 7.38 | |
| Room 10 | Lower | Living Ro | 16.47 | 11.09 | L-Shaped Room |
| Washroom Type | No. of Pieces | Level |
| Washroom Type 1 | 2 | Main |
| Washroom Type 2 | 4 | Second |
| Washroom Type 3 | 4 | Basement |
| Washroom Type 4 | 0 | |
| Washroom Type 5 | 0 |
| Total Area: | 0.00 |
| Approximatly Age: | 16-30 |
| Property Type: | Att/Row/Townhouse |
| Style: | 2-Storey |
| Exterior: | Brick |
| Garage Type: | Built-In |
| Drive Parking Spaces: | 2 |
| Pool: | None |
| Other Structures: | Fence - Full |
| Approximatly Age: | 16-30 |
| Approximatly Square Footage: | 1100-1500 |
| Property Features: | Fenced Yard, Park |
| CAC Included: | N |
| Water Included: | N |
| Cabel TV Included: | N |
| Common Elements Included: | N |
| Heat Included: | N |
| Parking Included: | N |
| Condo Tax Included: | N |
| Building Insurance Included: | N |
| Fireplace/Stove: | Y |
| Heat Type: | Forced Air |
| Central Air Conditioning: | Central Air |
| Central Vac: | Y |
| Laundry Level: | Syste |
| Ensuite Laundry: | F |
| Elevator Lift: | False |
| Sewers: | Sewer |
| Utilities-Cable: | Y |
| Utilities-Hydro: | Y |
$
%
Years
This calculator is for demonstration purposes only. Always consult a professional
financial advisor before making personal financial decisions.
| Although the information displayed is believed to be accurate, no warranties or representations are made of any kind. |
| EXP REALTY |
|
|

HANIF ARKIAN
Broker
Dir:
416-871-6060
Bus:
416-798-7777
Fax:
905-660-5393
| Book Showing | Email a Friend |
Jump To:
At a Glance:
| Type: | Freehold - Att/Row/Townhouse |
| Area: | York |
| Municipality: | Newmarket |
| Neighbourhood: | Summerhill Estates |
| Style: | 2-Storey |
| Approximate Age: | 16-30 |
| Tax: | $3,878.87 |
| Beds: | 3+1 |
| Baths: | 3 |
| Fireplace: | Y |
| Pool: | None |
Locatin Map:
Payment Calculator:

