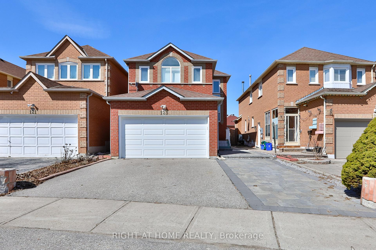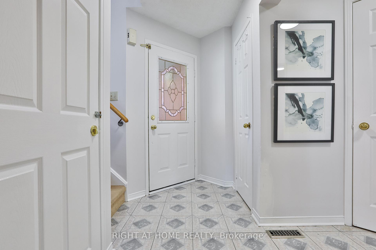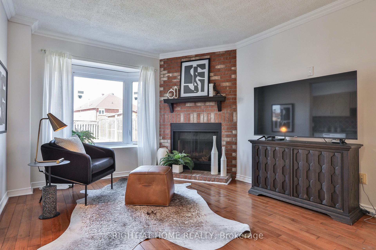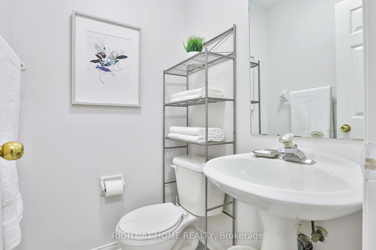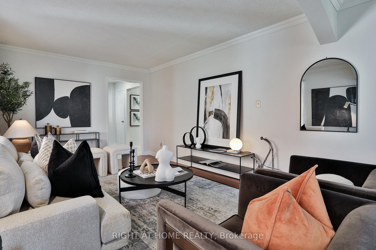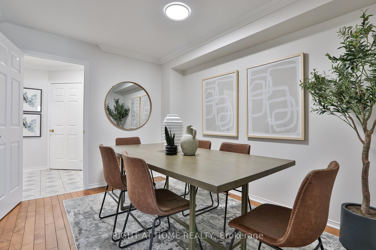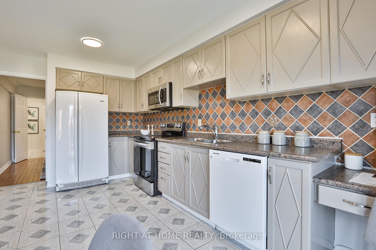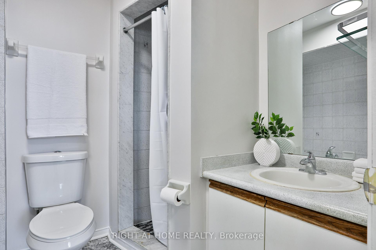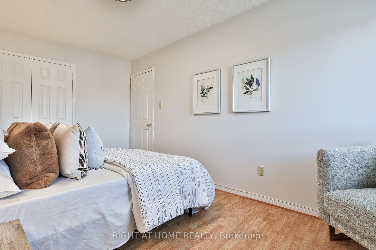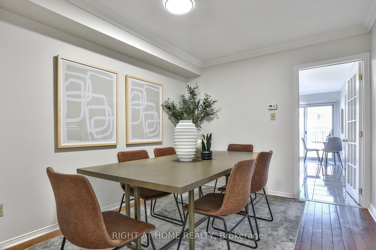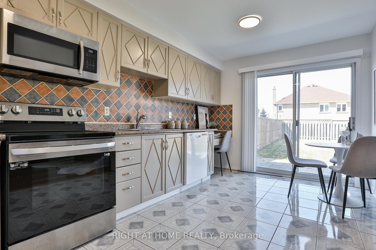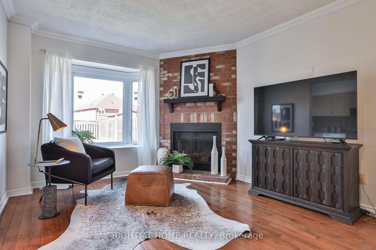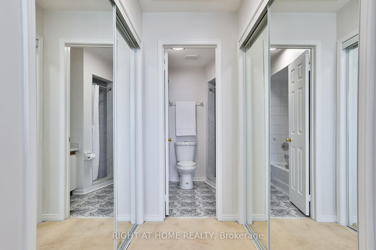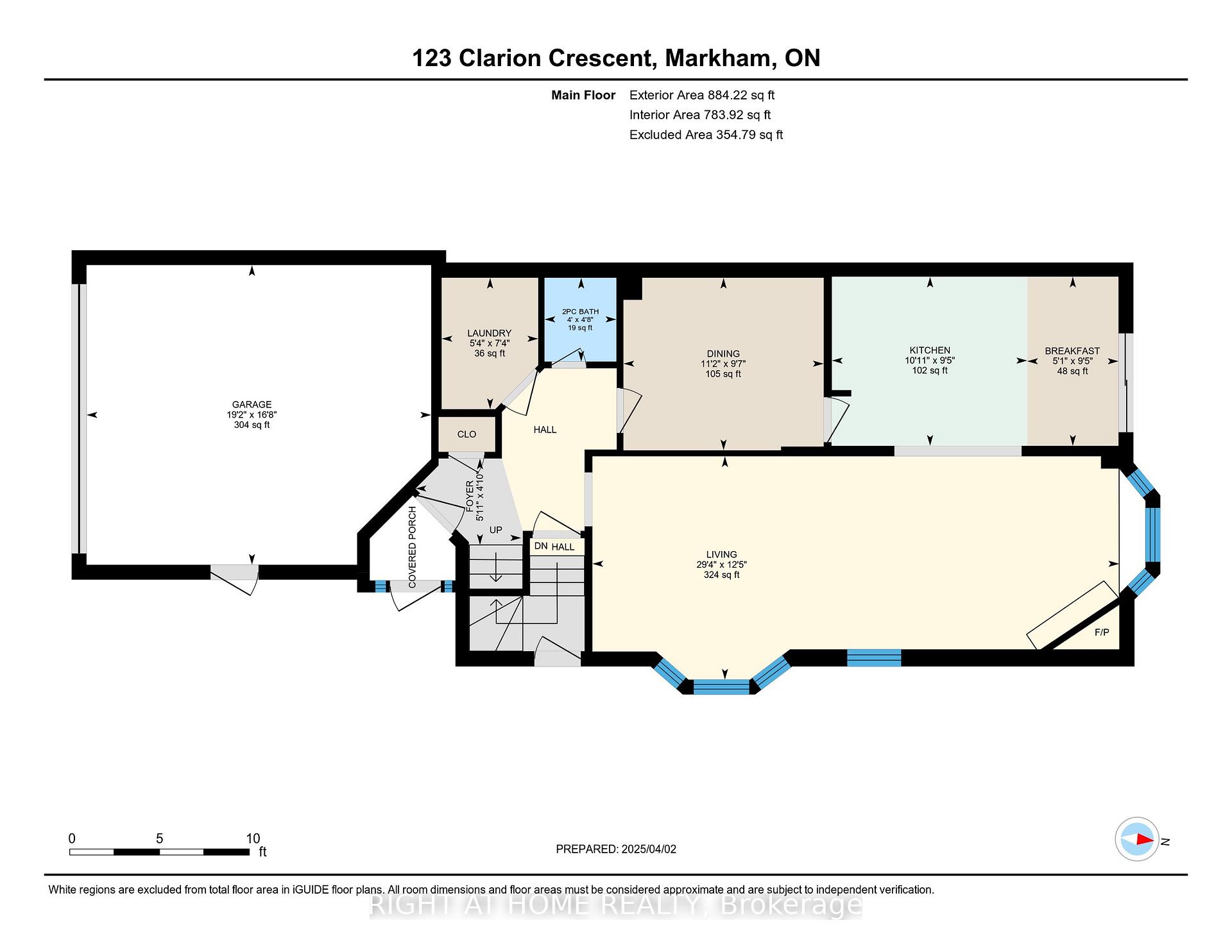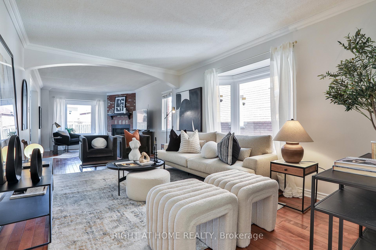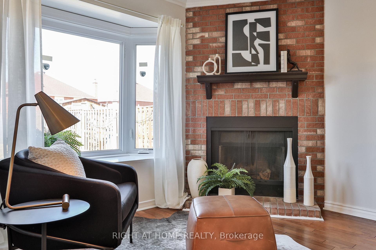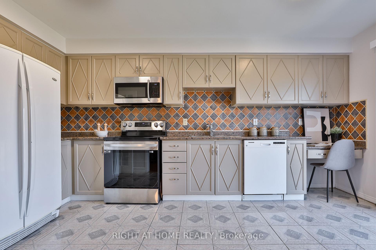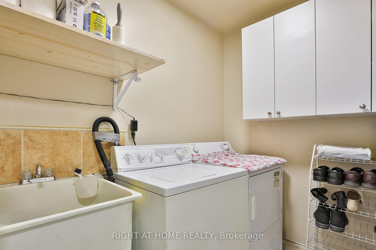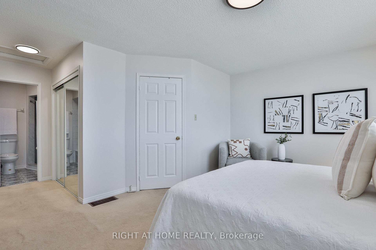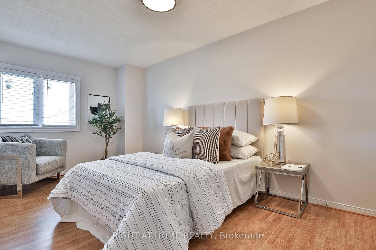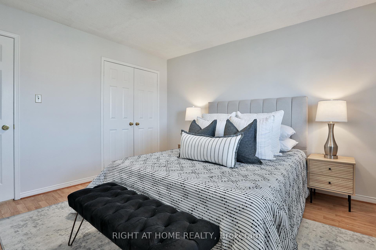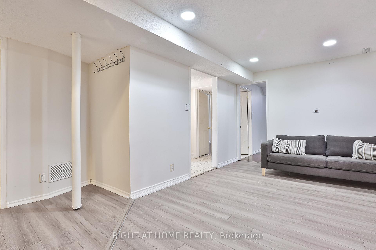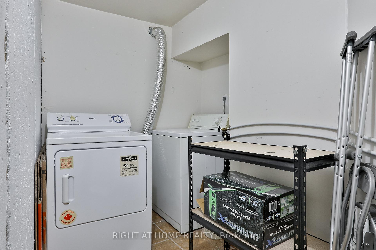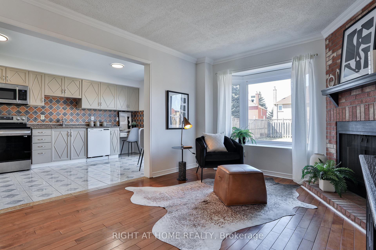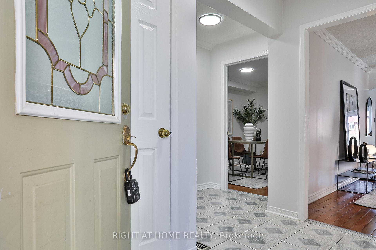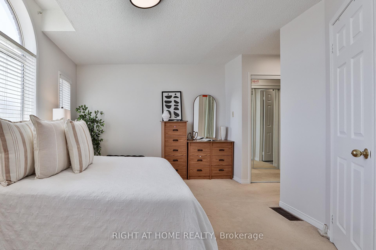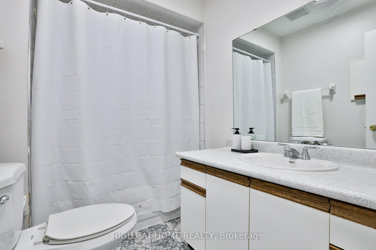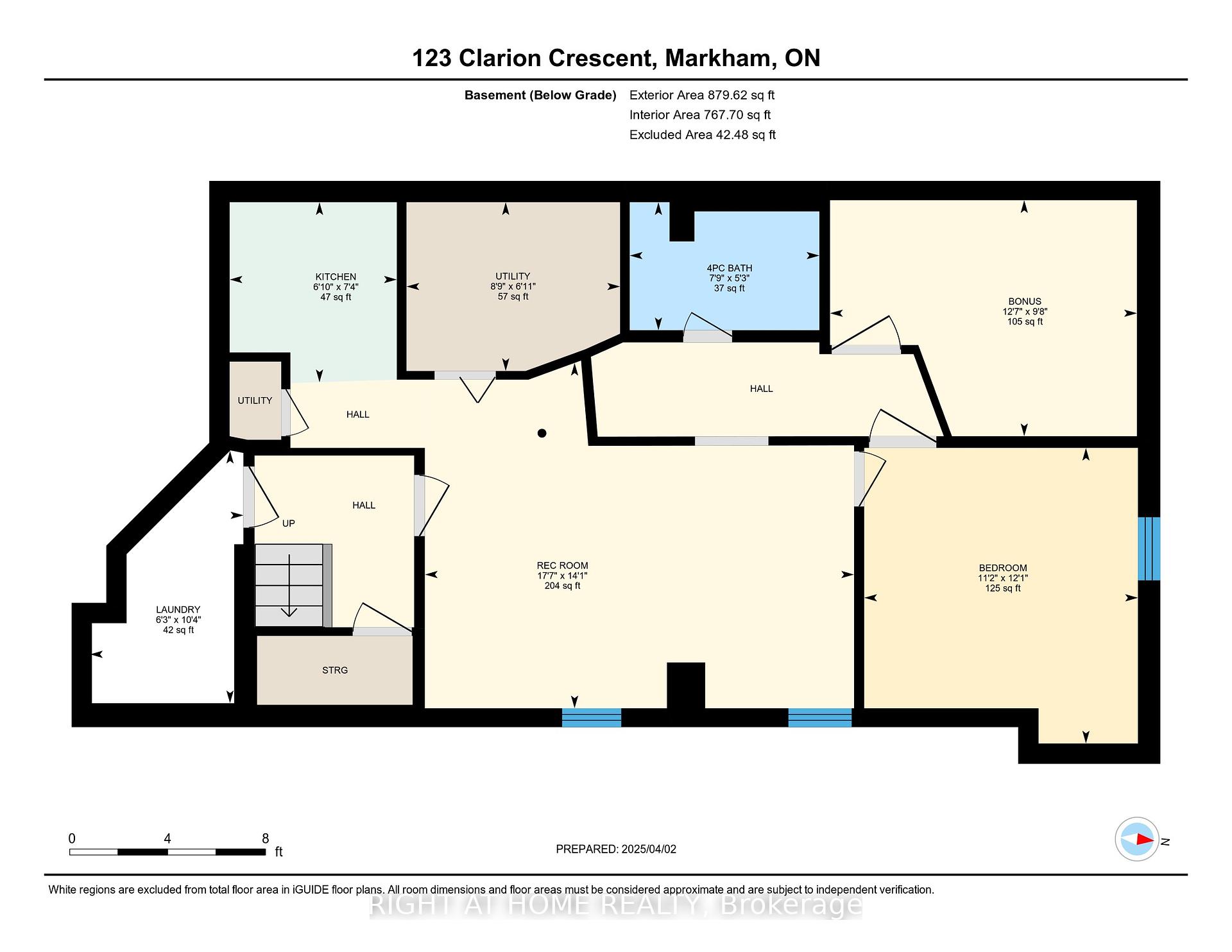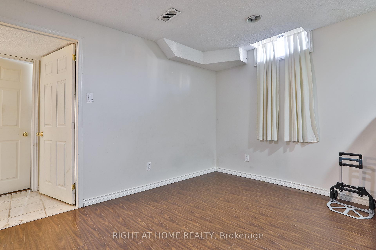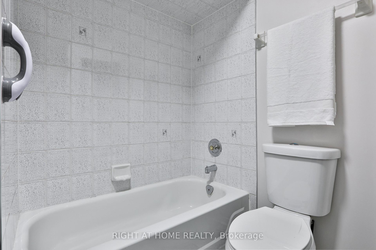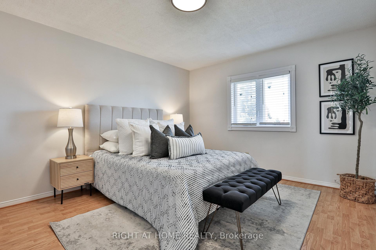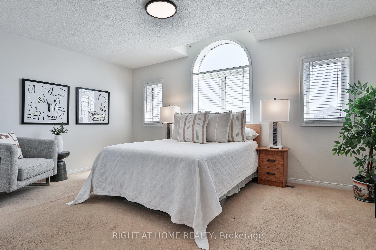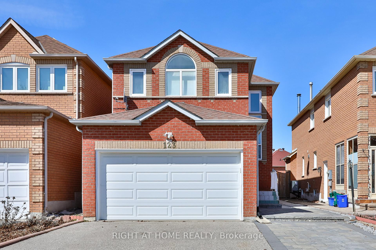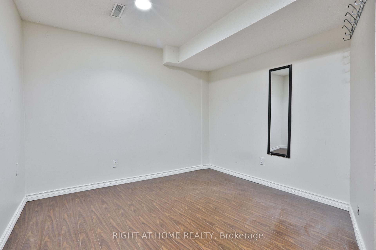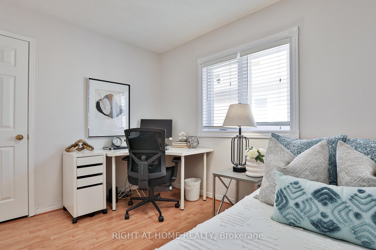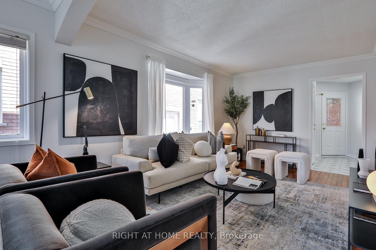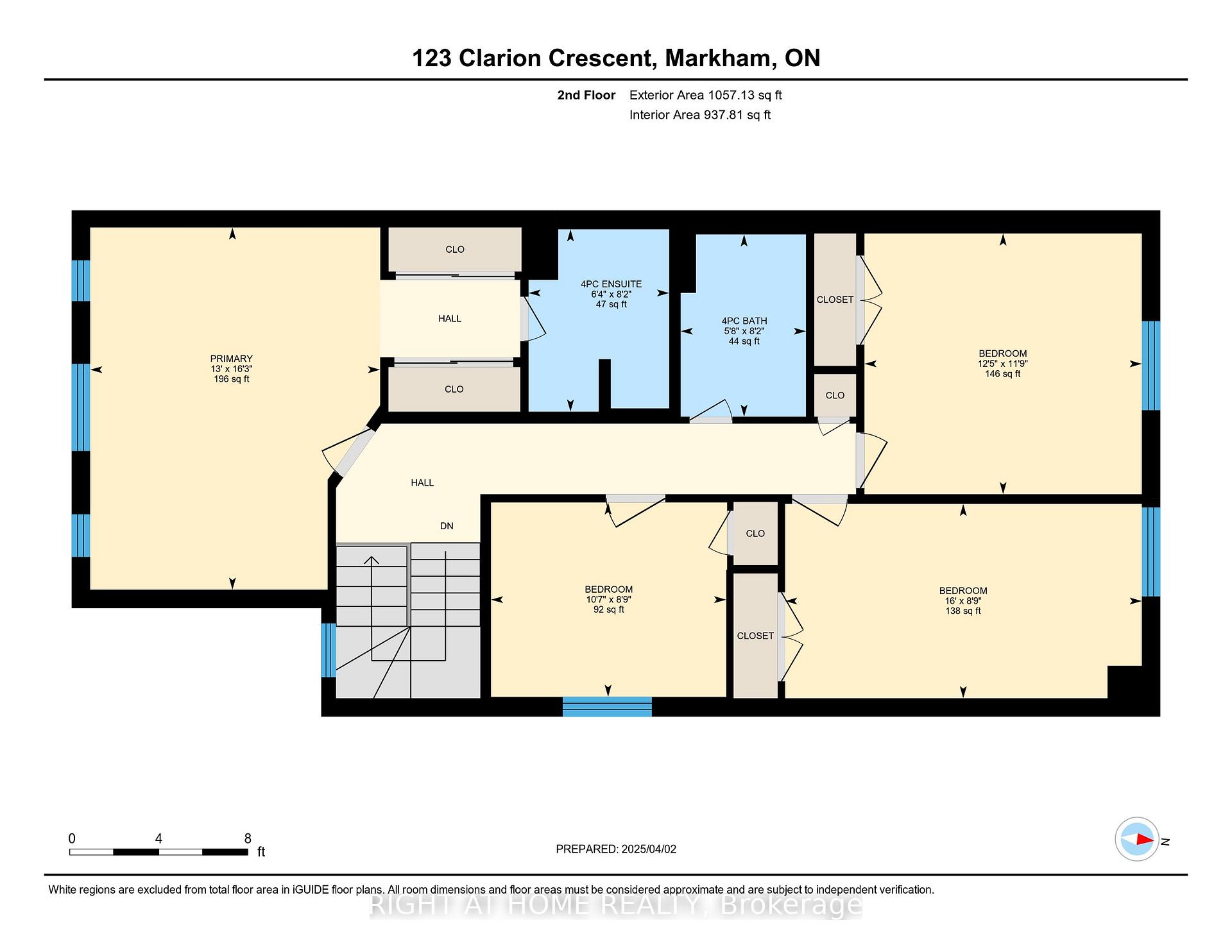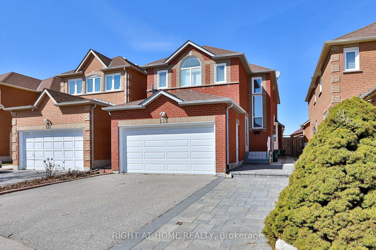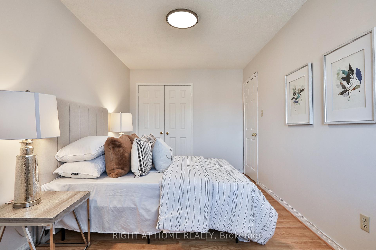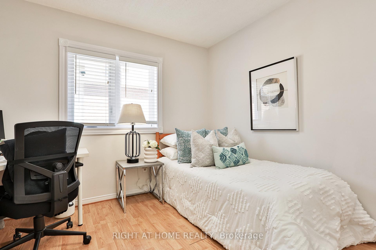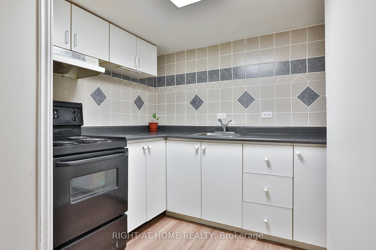$1,298,888
Available - For Sale
Listing ID: N12059154
123 Clarion Cres , Markham, L3S 3M3, York
| Welcome to this bright and spacious home, freshly painted and move-in ready! With four generous bedrooms, including a primary suite with an ensuite bath and his-and-her closets, there's plenty of room for the whole family. The basement features a separate two-bedroom in-law suite with its own entrance, kitchen, bathroom, and laundry - perfect for extended family.The home has seen many updates over the years, including a new furnace (2015), garage door (2019), and updated windows (2022). The landscaping was professionally done in 2022, and all-new light fixtures were just installed in 2025. Enjoy a massive backyard, ideal for summer barbecues and outdoor fun.Located in a quiet neighbourhood, you're just a short drive to top-rated schools, grocery stores, and big-name retailers like Costco, Home Depot, and Walmart. Commuting is easy with nearby TTC and YRT transit stops. This is a home that checks all the boxes - don't miss out! |
| Price | $1,298,888 |
| Taxes: | $5164.28 |
| Occupancy by: | Owner |
| Address: | 123 Clarion Cres , Markham, L3S 3M3, York |
| Directions/Cross Streets: | Mccowan/Denison |
| Rooms: | 8 |
| Rooms +: | 4 |
| Bedrooms: | 4 |
| Bedrooms +: | 2 |
| Family Room: | T |
| Basement: | Apartment, Separate Ent |
| Level/Floor | Room | Length(ft) | Width(ft) | Descriptions | |
| Room 1 | Ground | Kitchen | 15.97 | 9.41 | Hardwood Floor, W/O To Patio |
| Room 2 | Ground | Living Ro | 29.32 | 12.43 | Hardwood Floor, Combined w/Family |
| Room 3 | Ground | Family Ro | 29.32 | 12.43 | Hardwood Floor, Brick Fireplace, Combined w/Living |
| Room 4 | Ground | Dining Ro | 11.15 | 9.61 | Hardwood Floor, Crown Moulding |
| Room 5 | Second | Primary B | 16.27 | 13.02 | 4 Pc Ensuite, His and Hers Closets, Bay Window |
| Room 6 | Second | Bedroom 2 | 10.56 | 8.72 | Closet, Laminate |
| Room 7 | Second | Bedroom 3 | 16.01 | 8.72 | Closet, Laminate |
| Room 8 | Second | Bedroom 4 | 12.46 | 11.71 | Closet, Laminate |
| Room 9 | Basement | Recreatio | 17.55 | 14.1 | Laminate, 4 Pc Bath |
| Room 10 | Basement | Kitchen | 7.35 | 6.82 | Laminate, Pot Lights |
| Room 11 | Basement | Bedroom | 12.07 | 11.18 | Laminate, Pot Lights |
| Room 12 | Basement | Bedroom | 12.53 | 9.64 | Laminate, Pot Lights |
| Washroom Type | No. of Pieces | Level |
| Washroom Type 1 | 4 | Second |
| Washroom Type 2 | 2 | Ground |
| Washroom Type 3 | 4 | Basement |
| Washroom Type 4 | 0 | |
| Washroom Type 5 | 0 |
| Total Area: | 0.00 |
| Property Type: | Detached |
| Style: | 2-Storey |
| Exterior: | Brick |
| Garage Type: | Attached |
| (Parking/)Drive: | Private |
| Drive Parking Spaces: | 3 |
| Park #1 | |
| Parking Type: | Private |
| Park #2 | |
| Parking Type: | Private |
| Pool: | None |
| Property Features: | Hospital, Library |
| CAC Included: | N |
| Water Included: | N |
| Cabel TV Included: | N |
| Common Elements Included: | N |
| Heat Included: | N |
| Parking Included: | N |
| Condo Tax Included: | N |
| Building Insurance Included: | N |
| Fireplace/Stove: | Y |
| Heat Type: | Forced Air |
| Central Air Conditioning: | Central Air |
| Central Vac: | N |
| Laundry Level: | Syste |
| Ensuite Laundry: | F |
| Sewers: | Sewer |
$
%
Years
This calculator is for demonstration purposes only. Always consult a professional
financial advisor before making personal financial decisions.
| Although the information displayed is believed to be accurate, no warranties or representations are made of any kind. |
| RIGHT AT HOME REALTY |
|
|

HANIF ARKIAN
Broker
Dir:
416-871-6060
Bus:
416-798-7777
Fax:
905-660-5393
| Virtual Tour | Book Showing | Email a Friend |
Jump To:
At a Glance:
| Type: | Freehold - Detached |
| Area: | York |
| Municipality: | Markham |
| Neighbourhood: | Middlefield |
| Style: | 2-Storey |
| Tax: | $5,164.28 |
| Beds: | 4+2 |
| Baths: | 4 |
| Fireplace: | Y |
| Pool: | None |
Locatin Map:
Payment Calculator:

